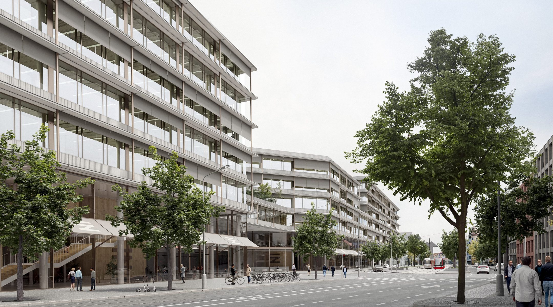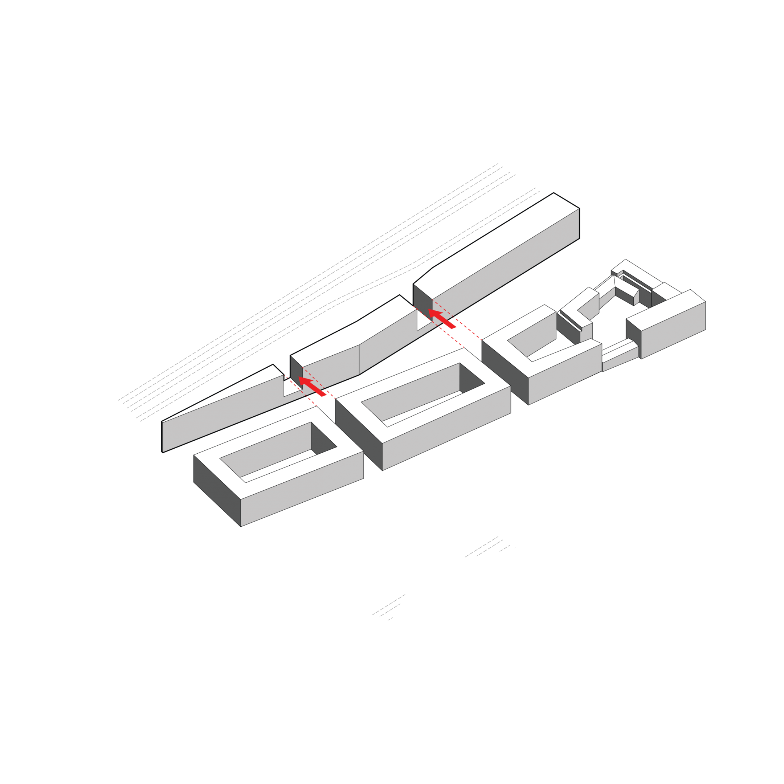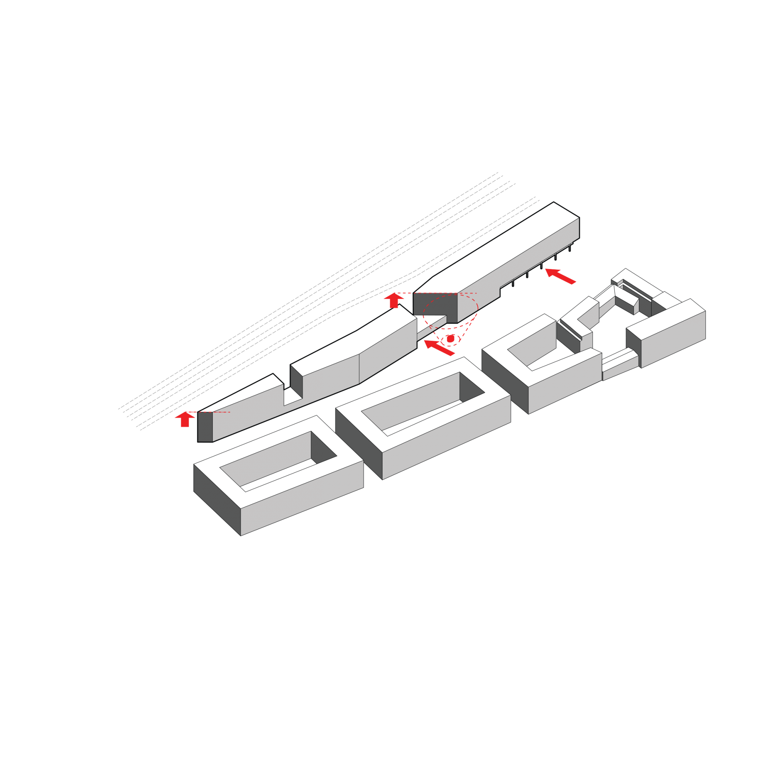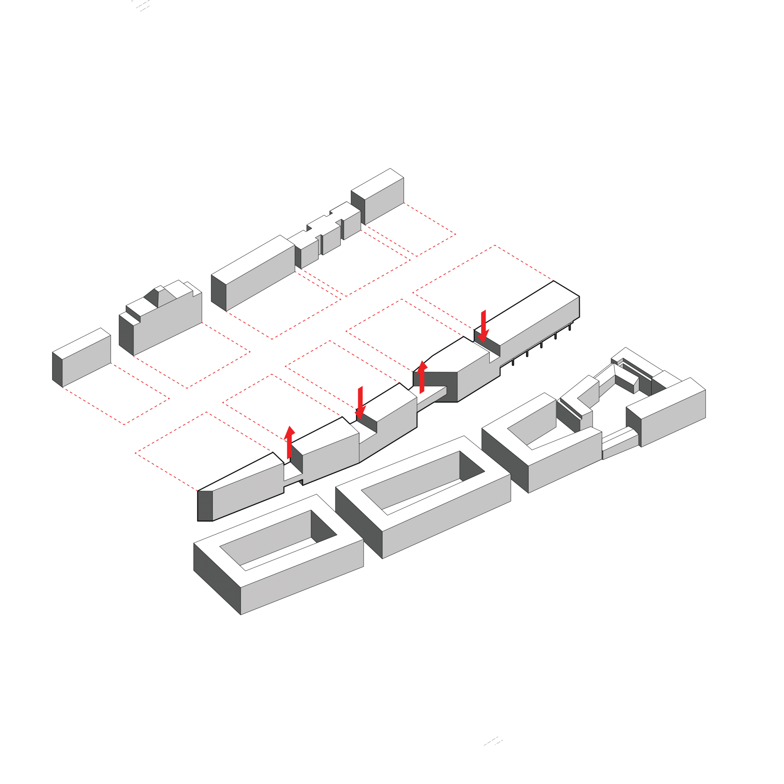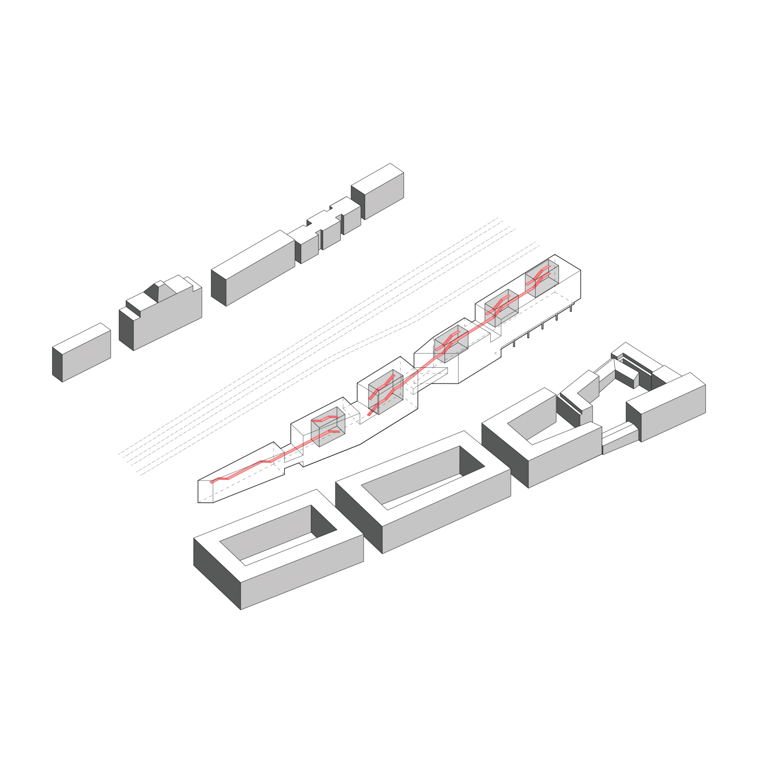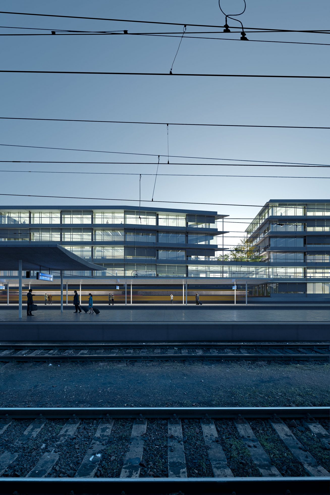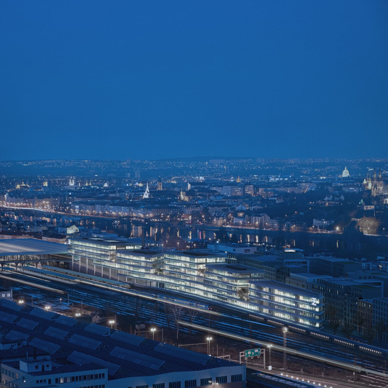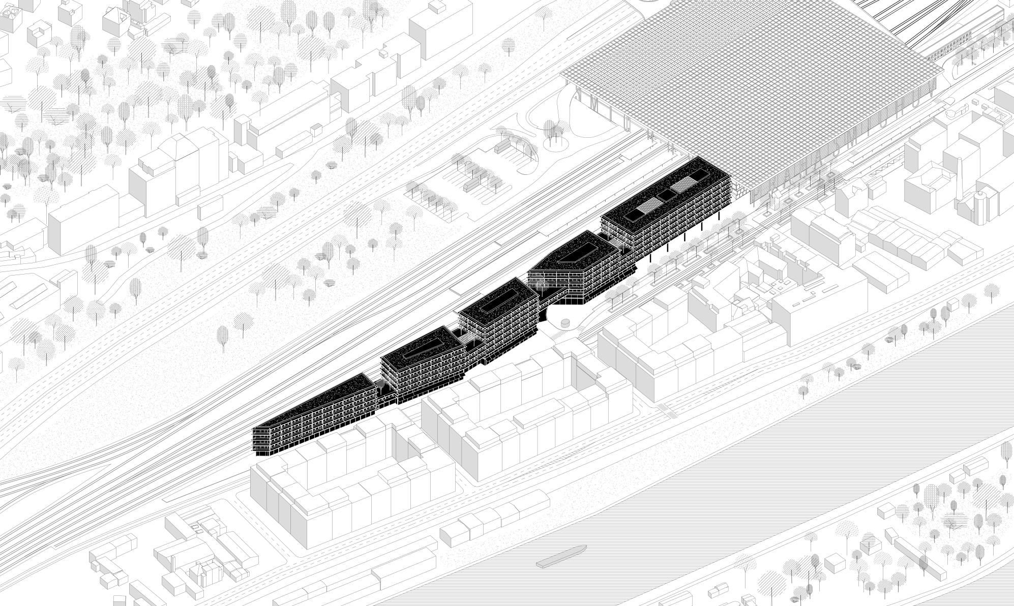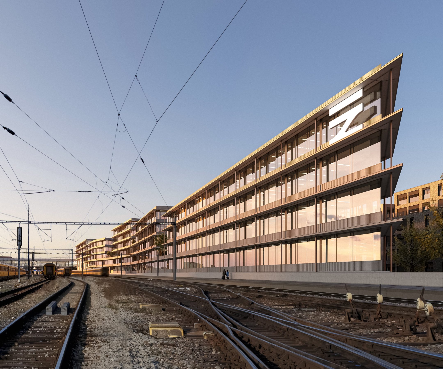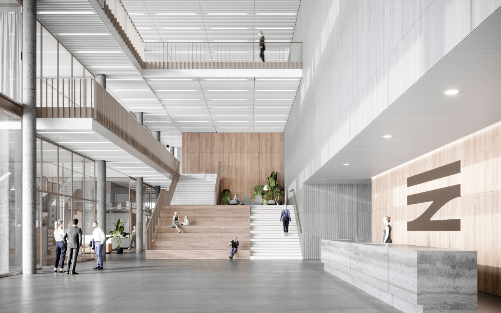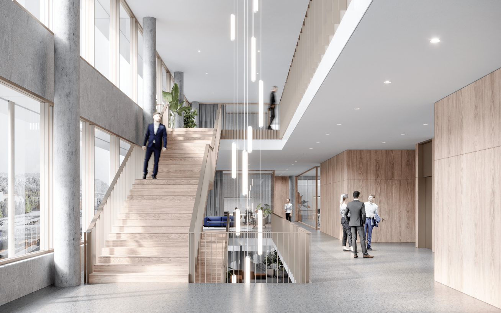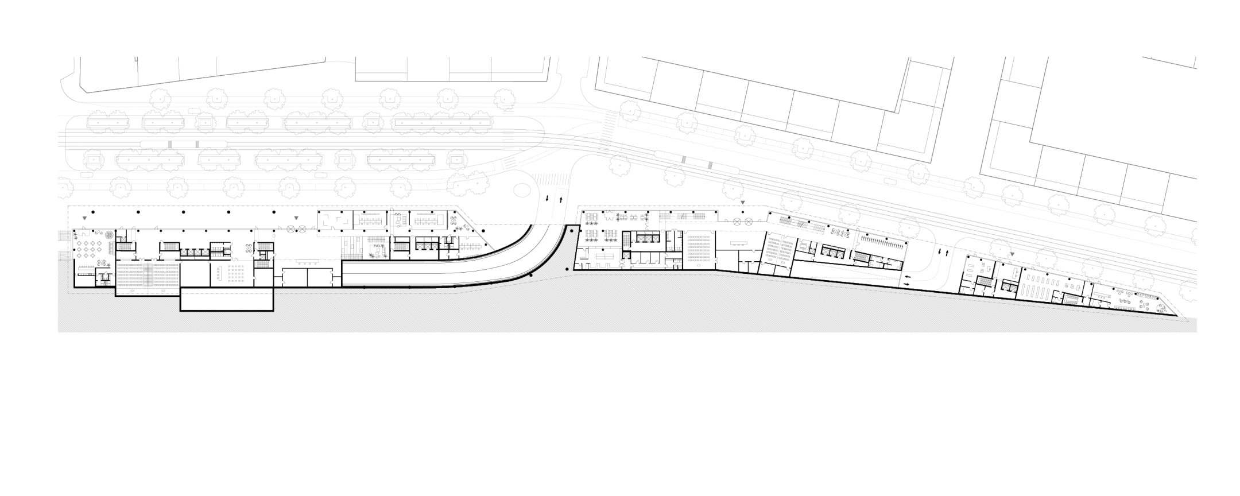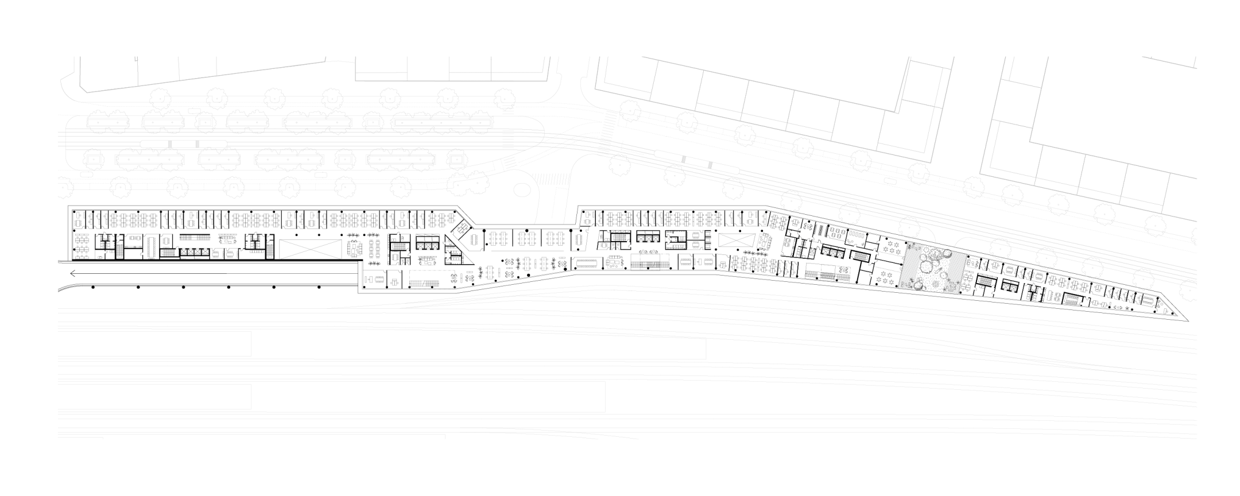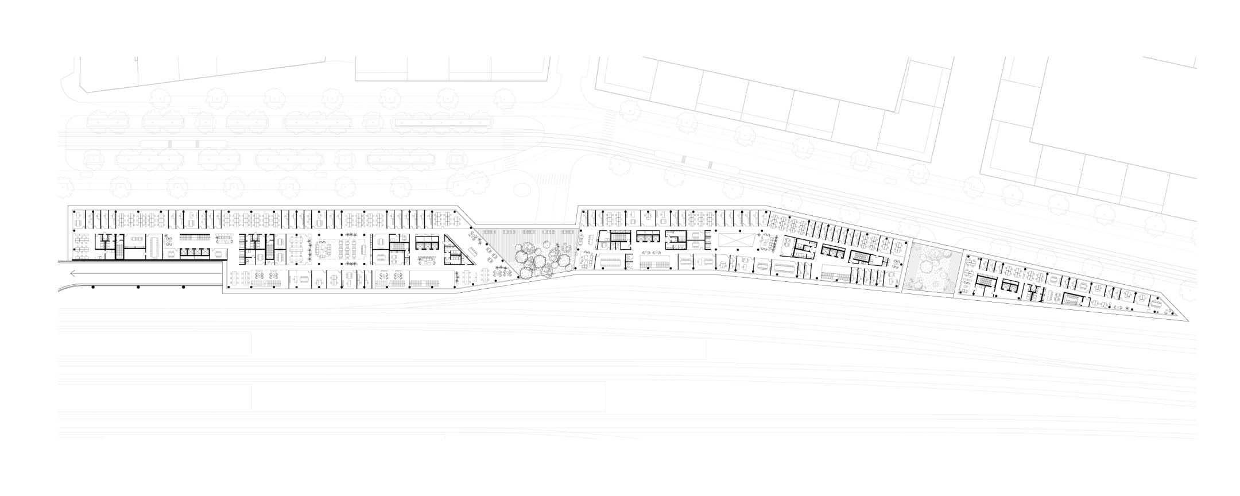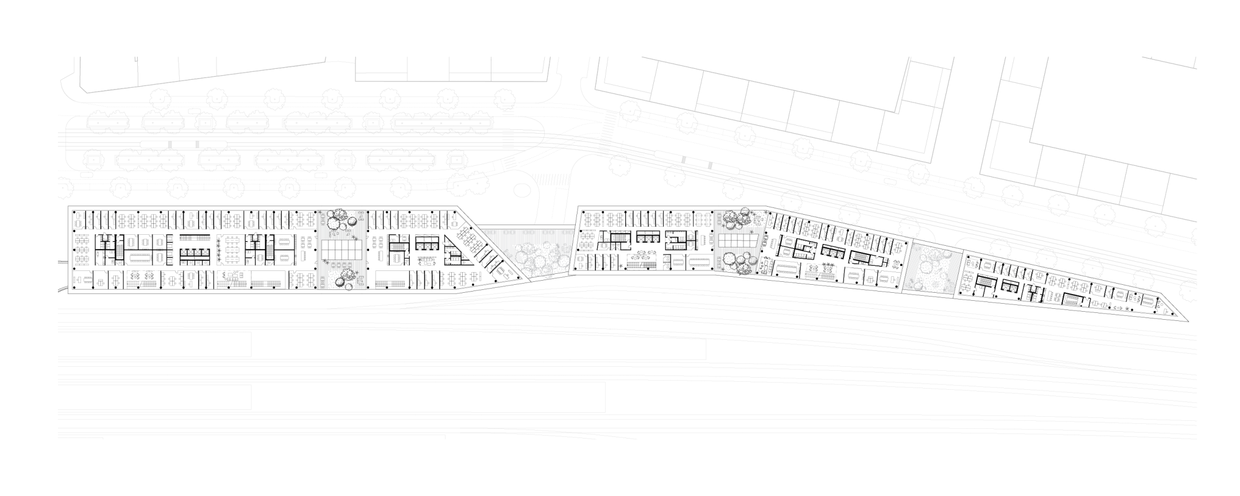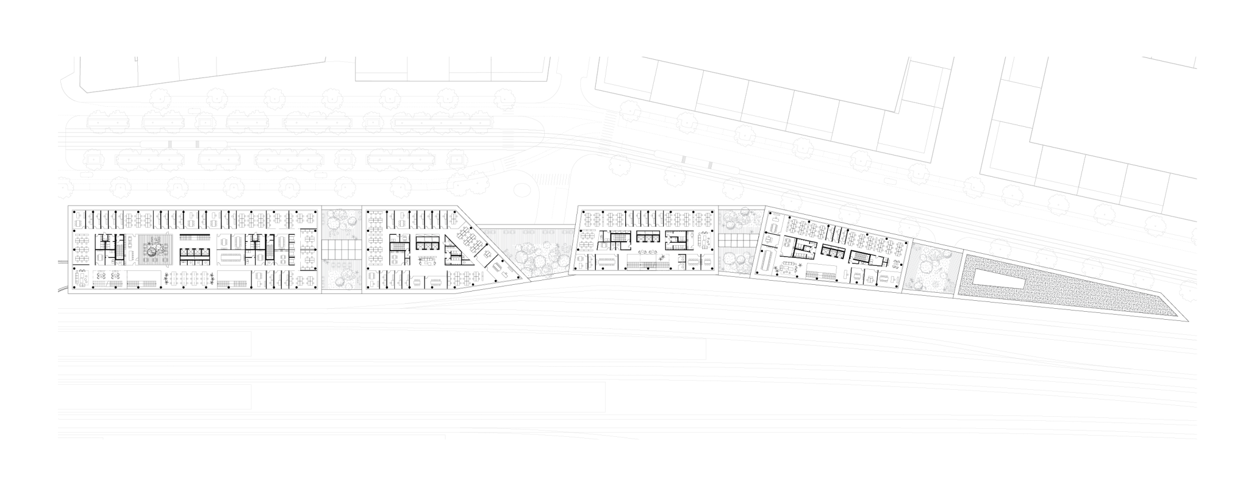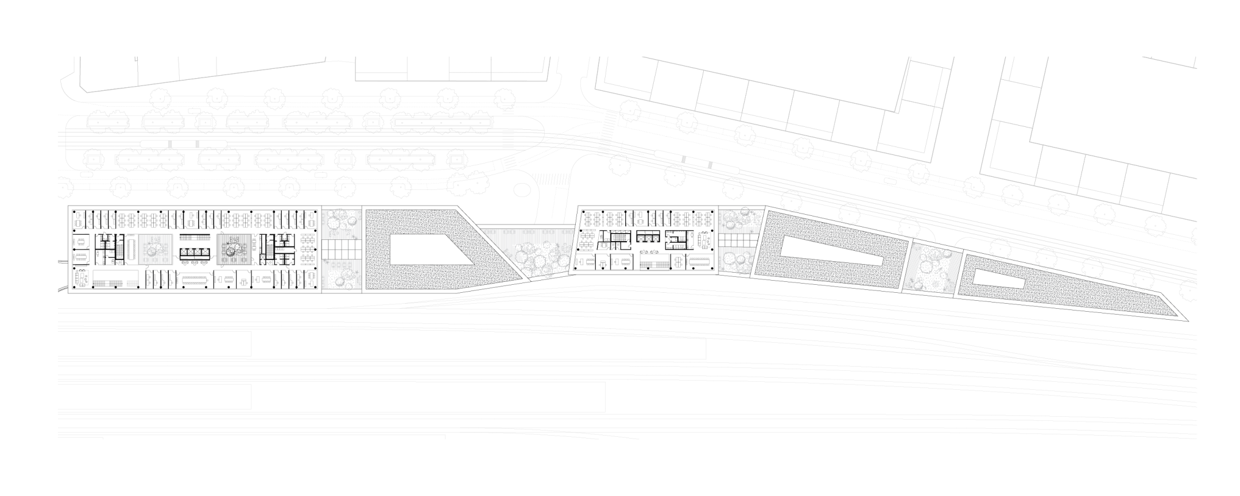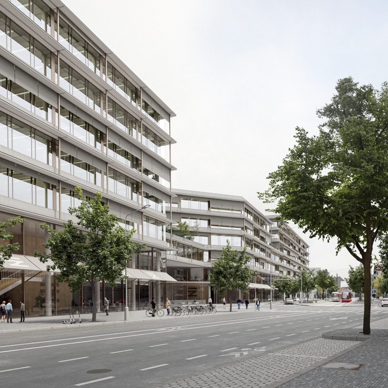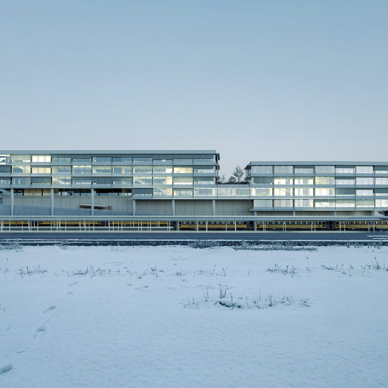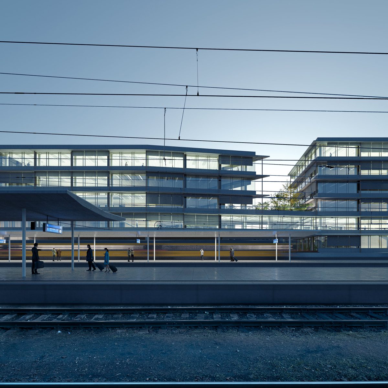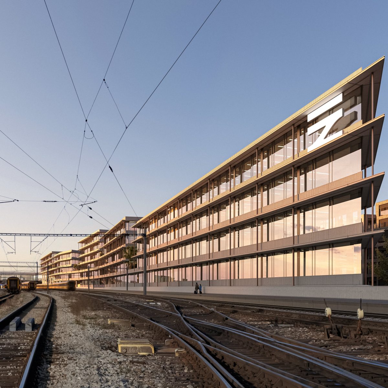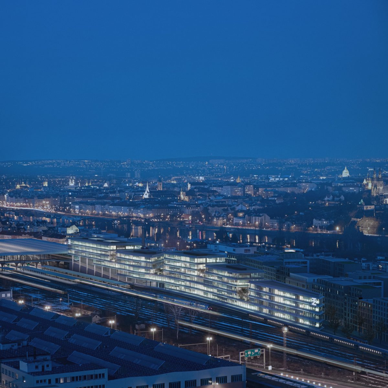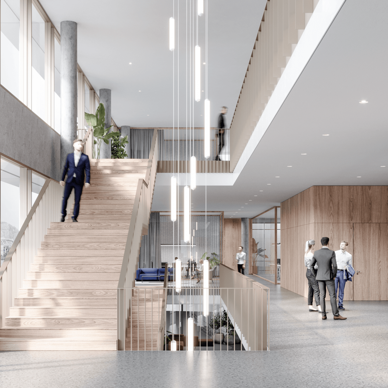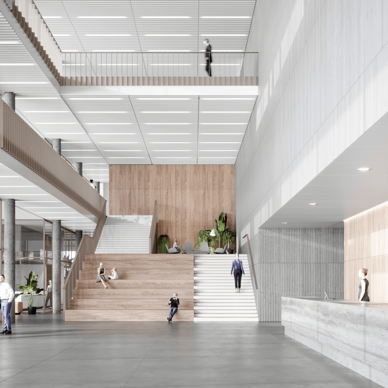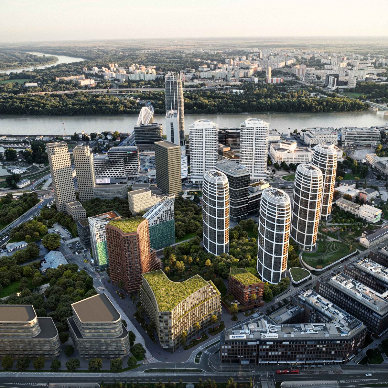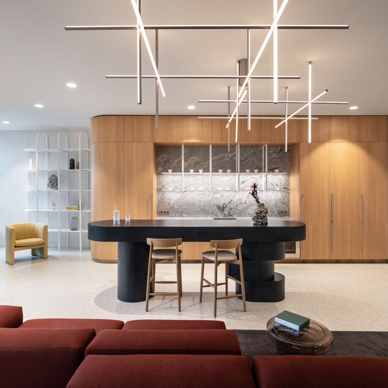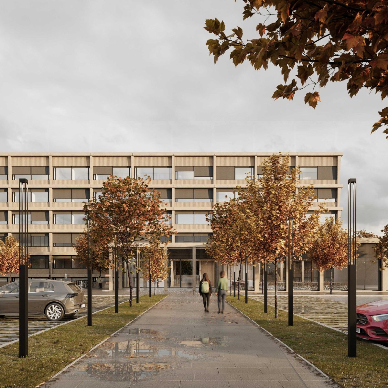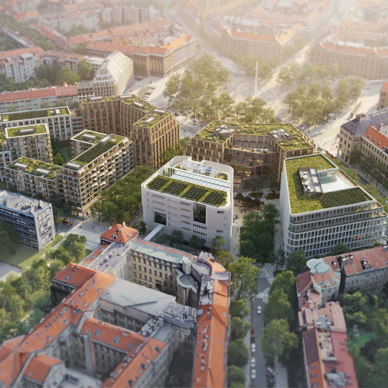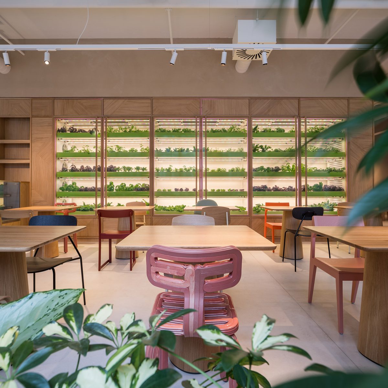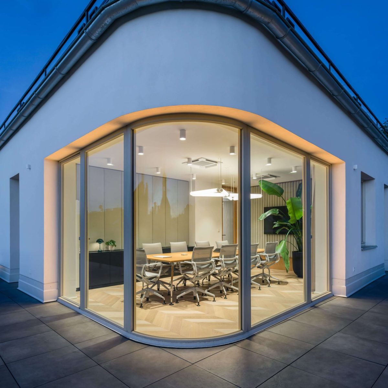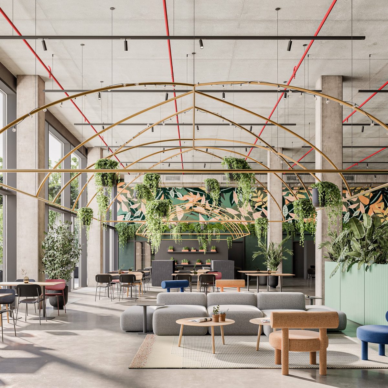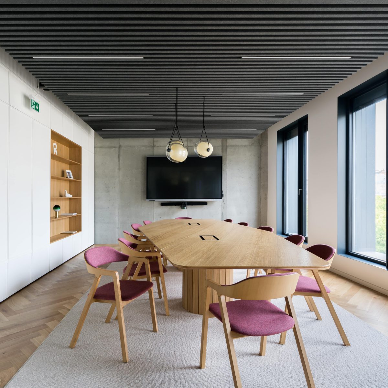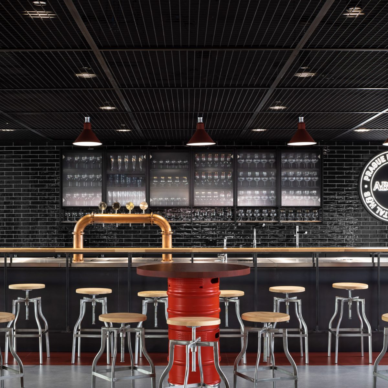Discover
Our competitive design for the new headquarters of the Railway Administration is based on the planned block development and visually connects the railway with the river. On almost half a kilometer-long plot, we create a wedge between the track and the unstabilized development area with parking lots and warehouse buildings. One of the goals of the design was to create a continuous floor area despite the narrow and long floor plan of the building. Part of the design is to set a suitable scale of matter and thus the rules for further development of the territory.
1. The new dominant of Smíchov
2. Parterre and limits as the potential of the place
3. Between the railway and the river
4. Green roofs and terraces
5. The heart of the house and the vertical city
Scheme
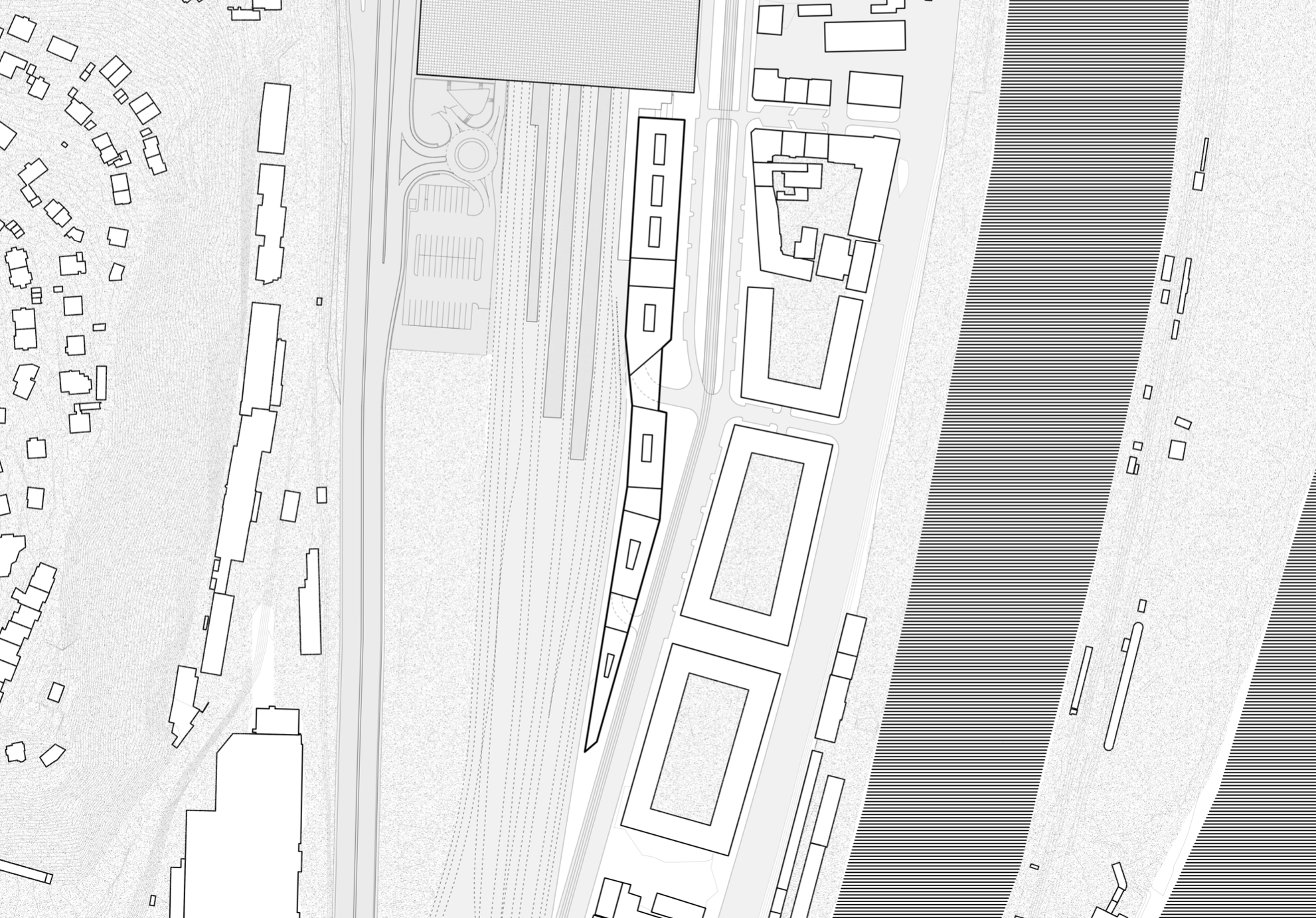
The form of the building is divided into five towers connected by a grid of the facade with a diverse floor plan. Limits and regulations of technical infrastructure are a natural part of the morphology of the building. The individual towers are connected on the second and third floors. This creates a continuous space that connects a complex organizational structure into one whole. By dividing it into individual towers, the building adapts to the scale of nearby houses but does not lose the formal strength of a large organization.
Design
The interiors are designed sparingly with an emphasis on quality materials and a legible layout. The interior accents a calm range of materials – a combination of oak veneer, white and gray. Metal elements from the facade are inserted into the stair railings in the interior. The offices are designed as a combination of closed and flexible offices supplemented by blocks of community zones connected to the terraces between the towers.
Floorplan
Project information
-
Client
Railway Administration
-
Year
2021
-
Location
Prague, Czech Republic
-
Size
62 400 m²
-
Visualisations
Monolot Studio
-
Authors
Ján Antal
Martin Stára
Peter Sticzay / Grido
Michal Rulc / APS Projekt -
Co-authors
Silvia Snopková
Sebastian Sticzay
Jakub Herza
