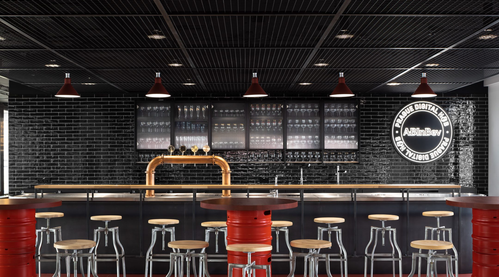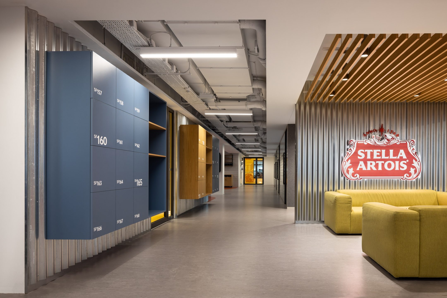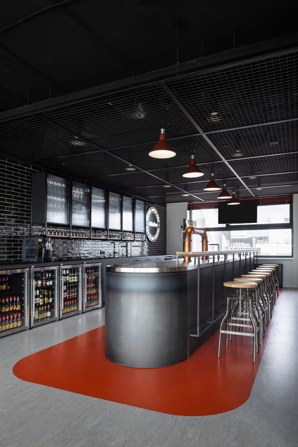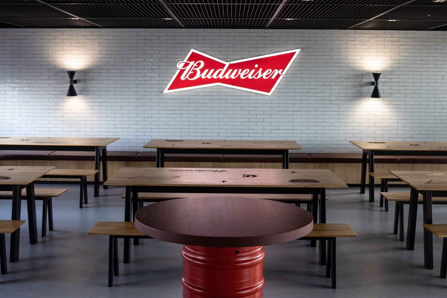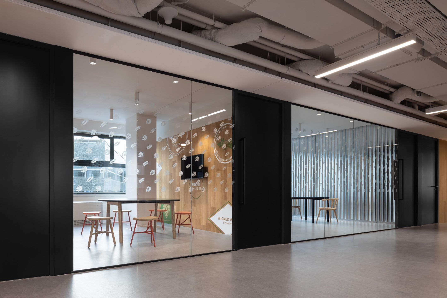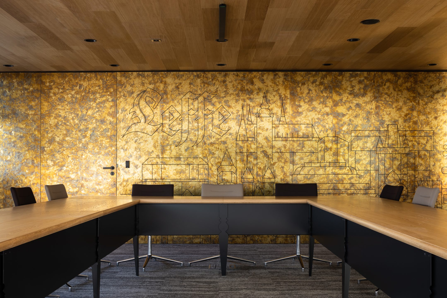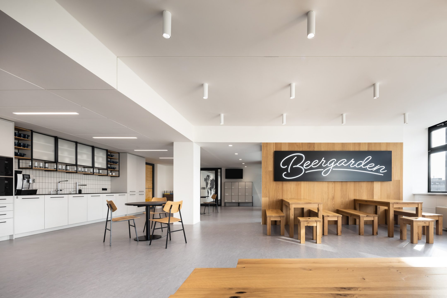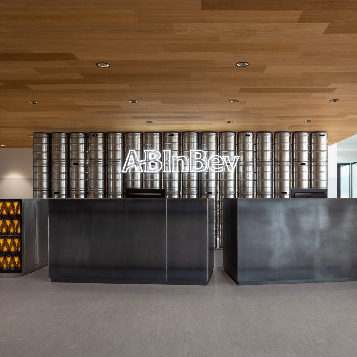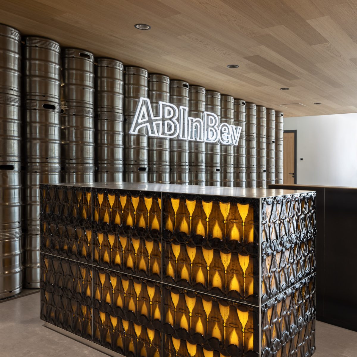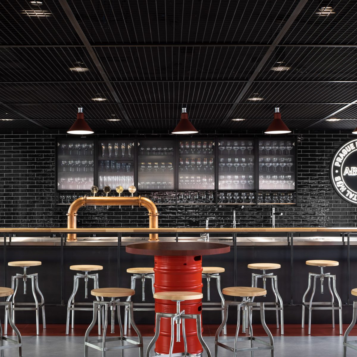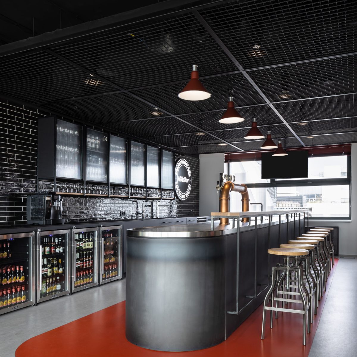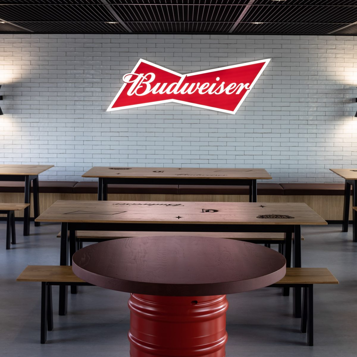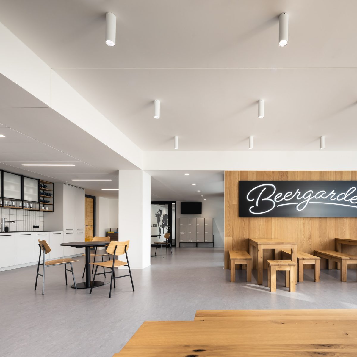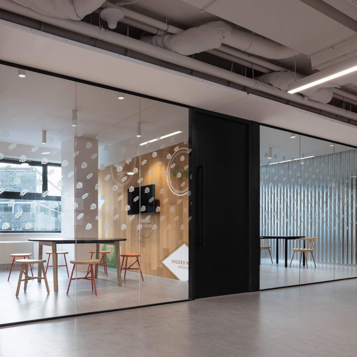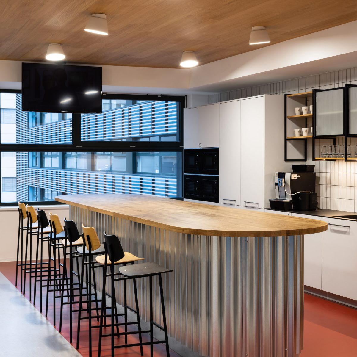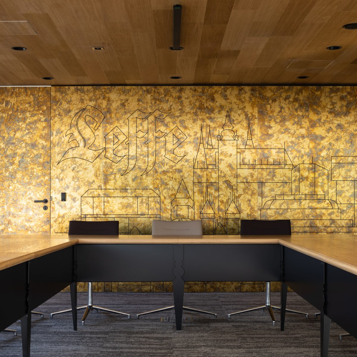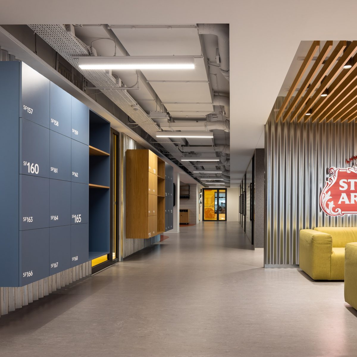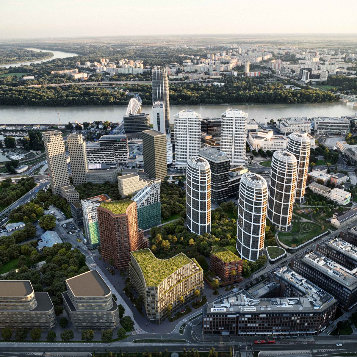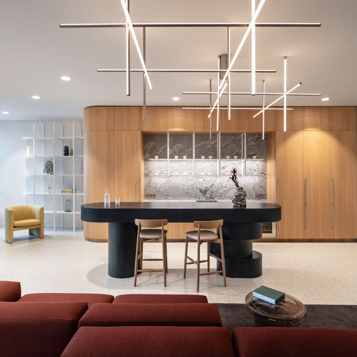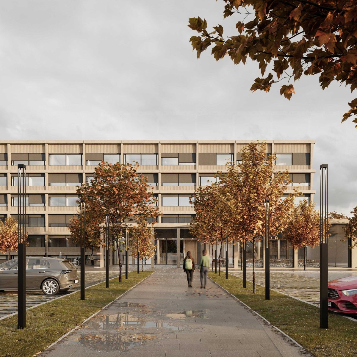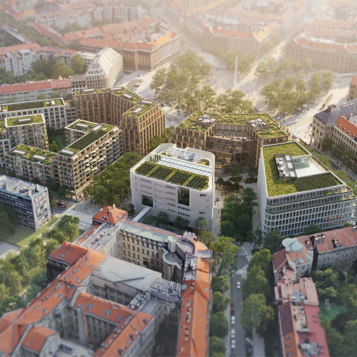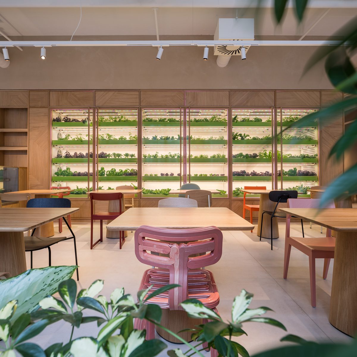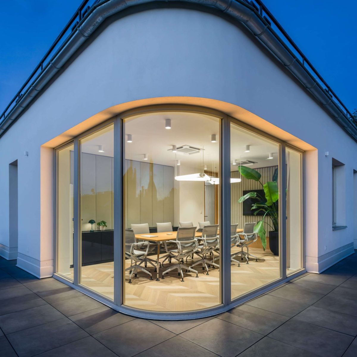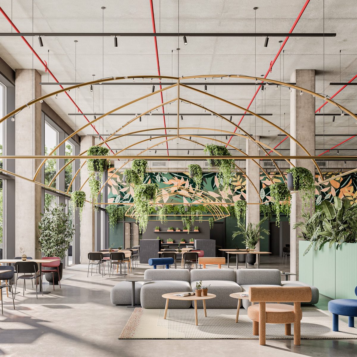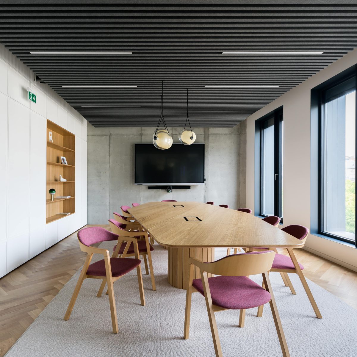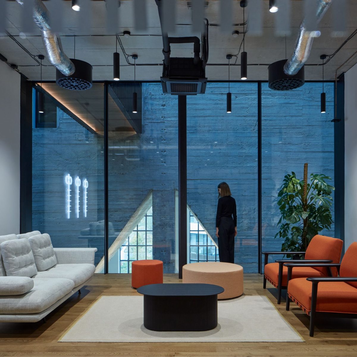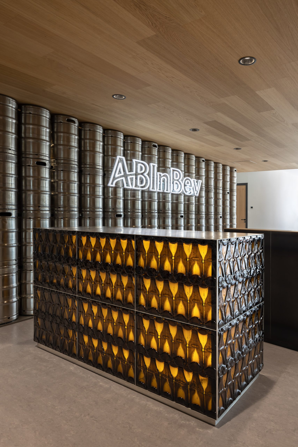
Discover
An office building with low headway and the requirements of a multinational multi-brand corporation with over 500 brands and employees presented a challenge for us. The company was transitioning from its original dedicated seats to a hybrid working model, which we factored into the layout itself. The insertion of a new geometry of rounded blocks helps the dynamic environment while breaking down the space for smaller teams. The dominant element is the bespoke graphics created in collaboration with illustrator Adéla Pivoňková. This makes the workplace a refreshing mix of graphics and illustrations for the 25 meeting rooms, working mostly with color and brand-specific symbols.

Design
Our goal was to tell a story and to piece together a mosaic of the company culture. The reception area with a generous community zone on the 7th floor of the building presents the central space. Aspects of the company culture are recognisable here at first glance. The reception is dominated by beer kegs and bottles, with the opposite sheet metal wall evoking cold beer. Just around the corner, the staff can find a beer bar in the truest sense of the word, with a tap, typical bar furniture and popular neon signs.
Deliver
The entire project was processed in BIM, which allowed for the parallel creation of both the technical documentation and the interior study itself while meeting the client’s ambitious deadline. The most used materials in the interior are wood and metal. Wood was used to evoke a home and bar atmosphere, while metal is related to logistics, production, and technology. Following the company’s sustainable goals, we chose recycled and environmentally friendly materials. However, we also experimented with molted glass and engraved the Prague skyline into the golden metal tile. The offices for AB Inbev are also the first project to feature a product innovation from our studio and Brick-Lockers. More than 600 lockable lockers allow employees to conveniently store everything they need for the working day.
Project information
-
Client
Ab InBev Prague
-
Year
2021
-
Location
Prague, Czech Republic
-
Size
6 200 m²
-
Photos by
Studio Flusser
-
Illustration
Adéla Pivoňková
-
Authors
Ján Antal
Barbora S. Babocká -
Co-authors
Lukáš Jakóbek
Kateřina Hodková
