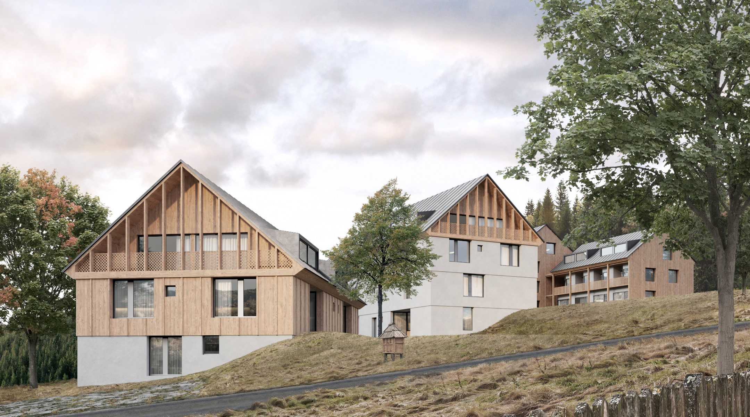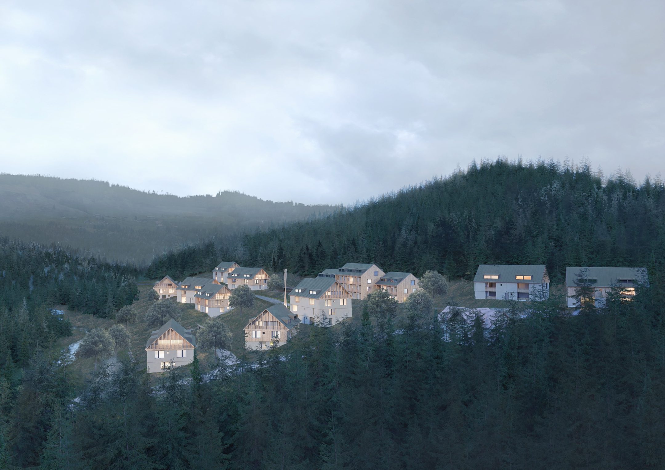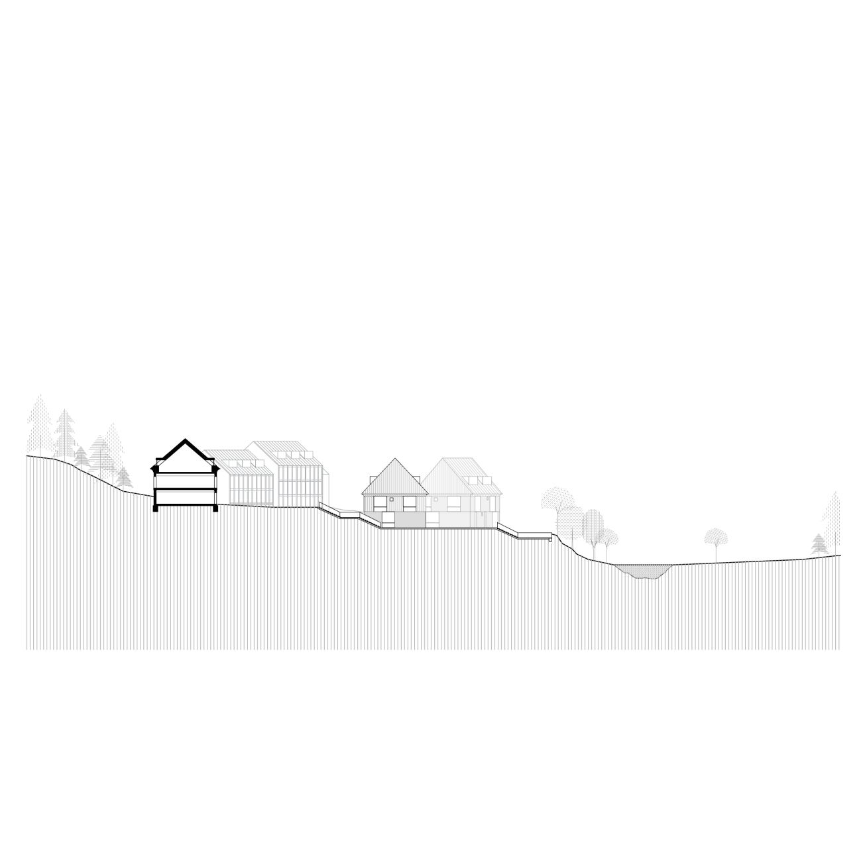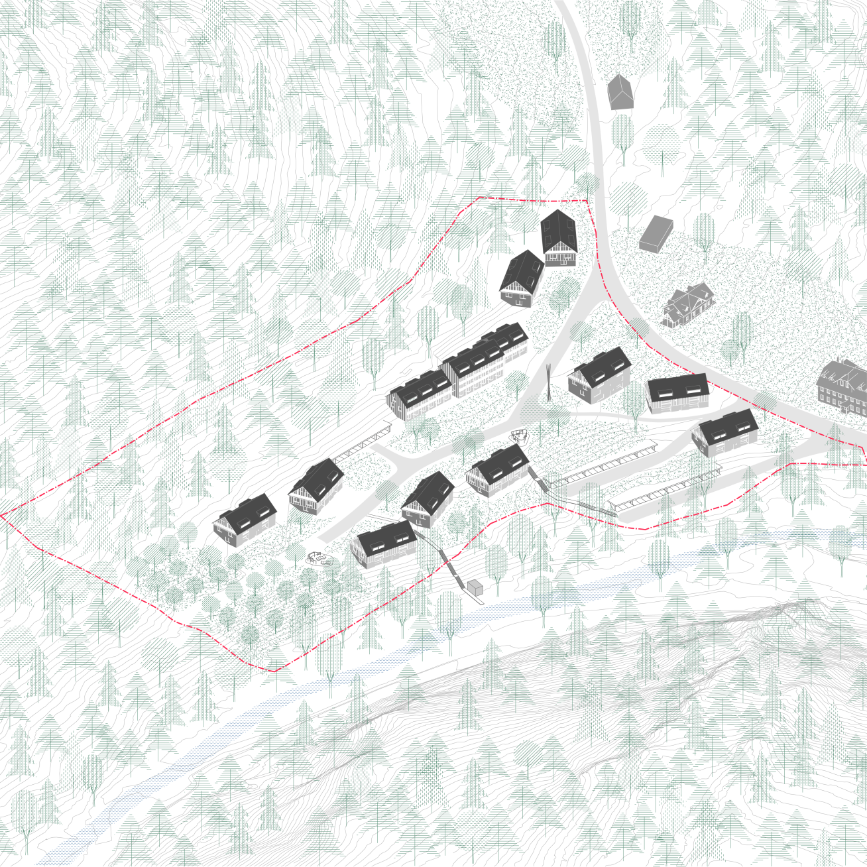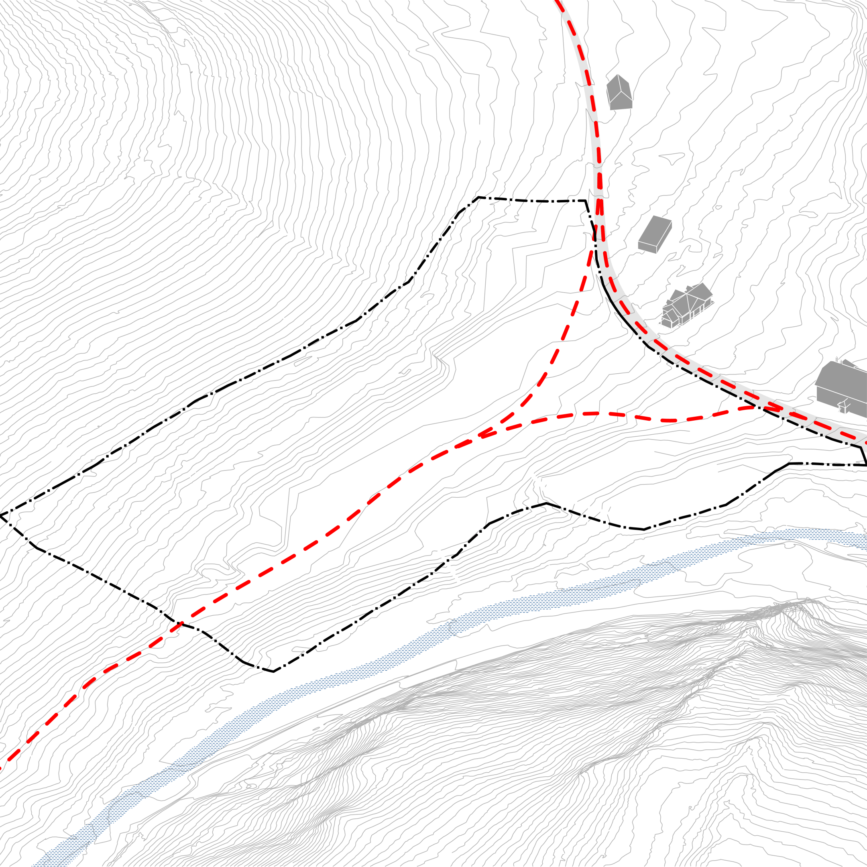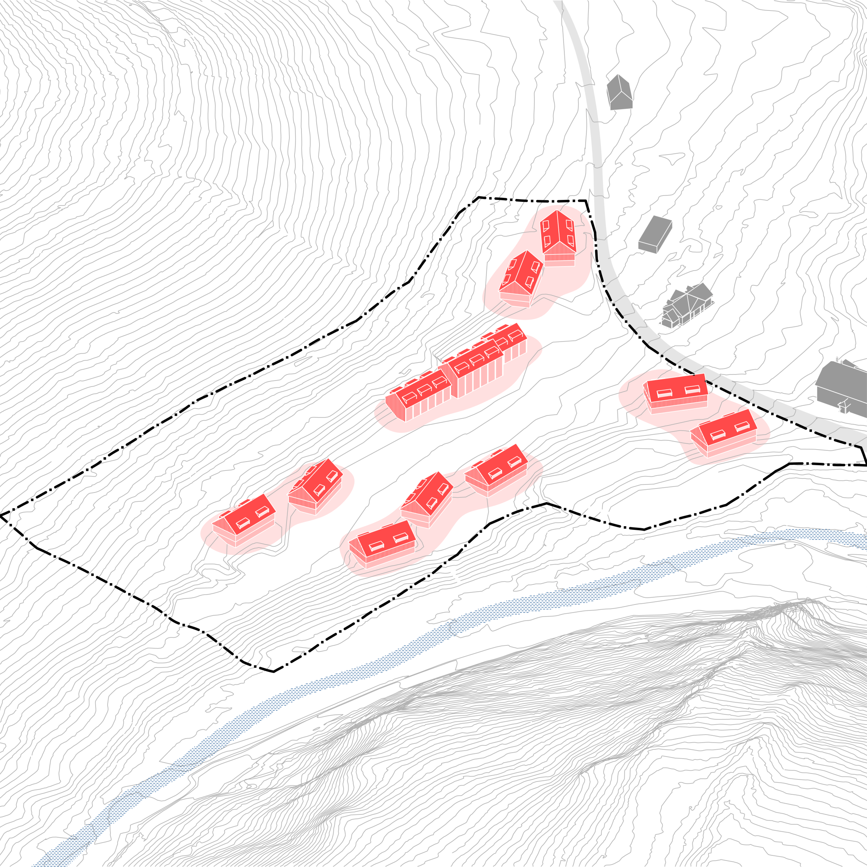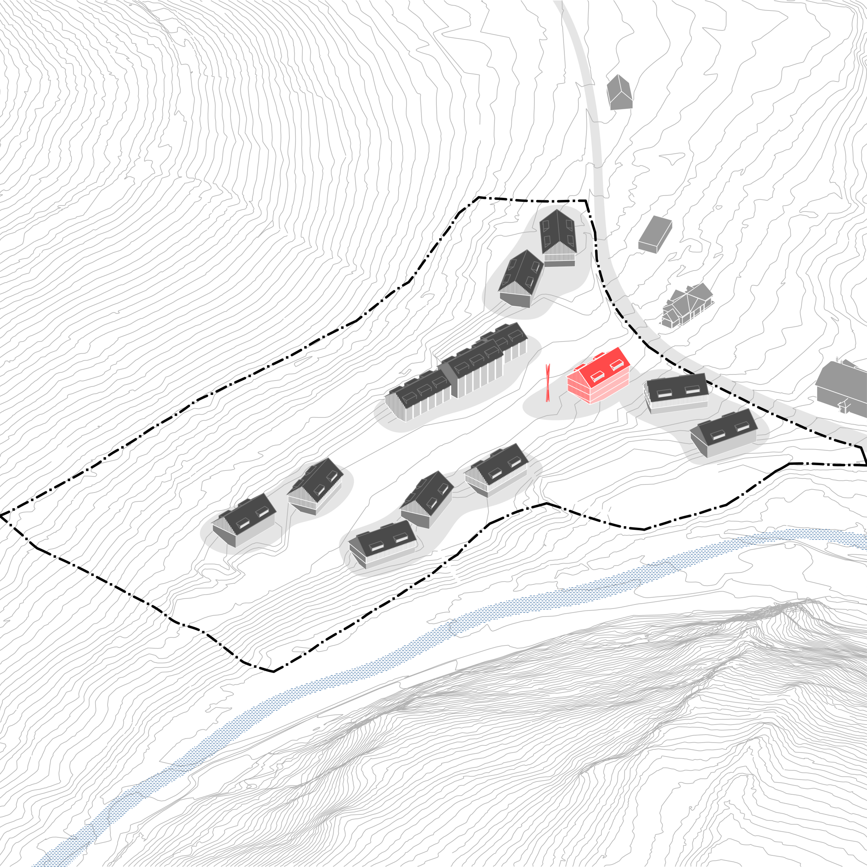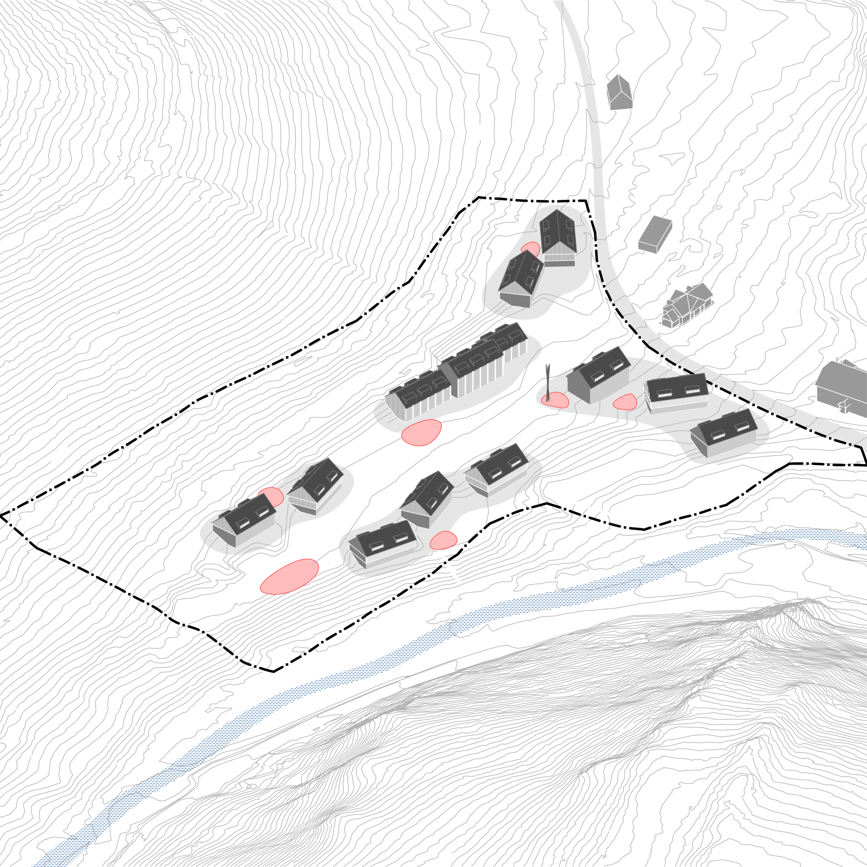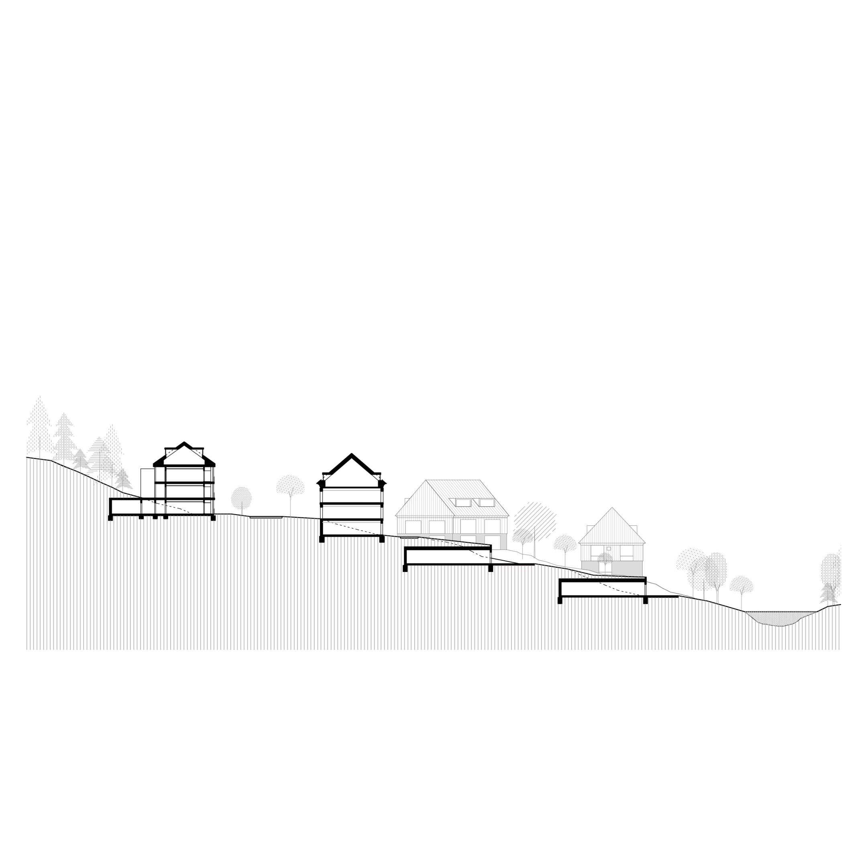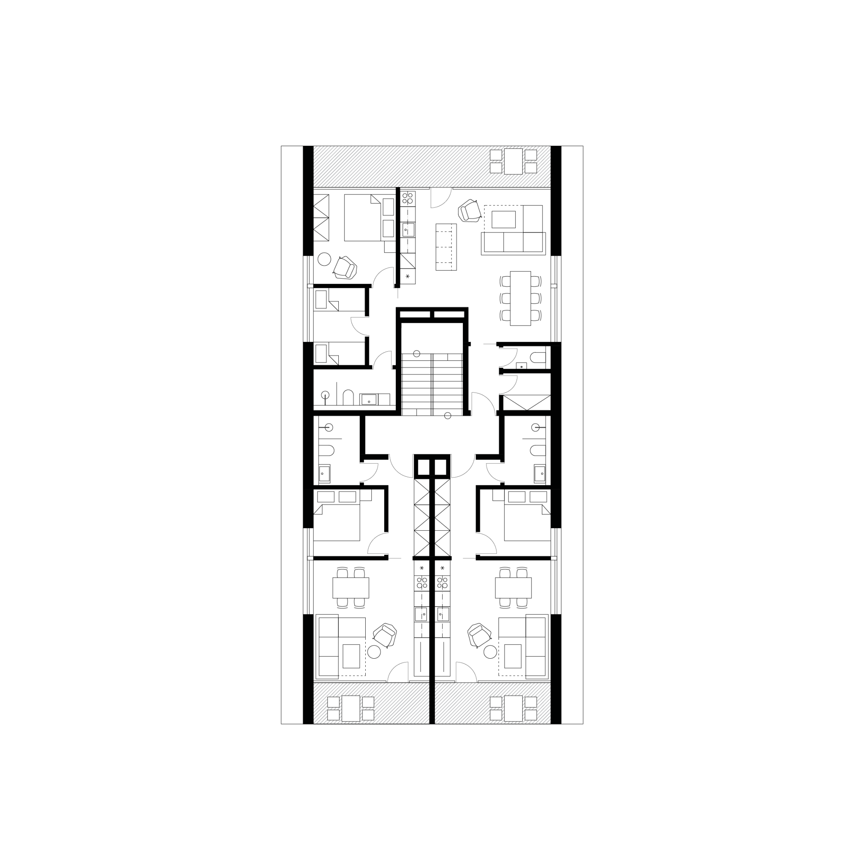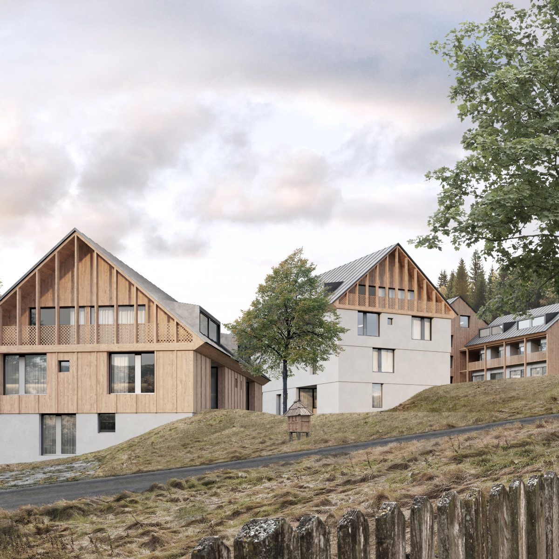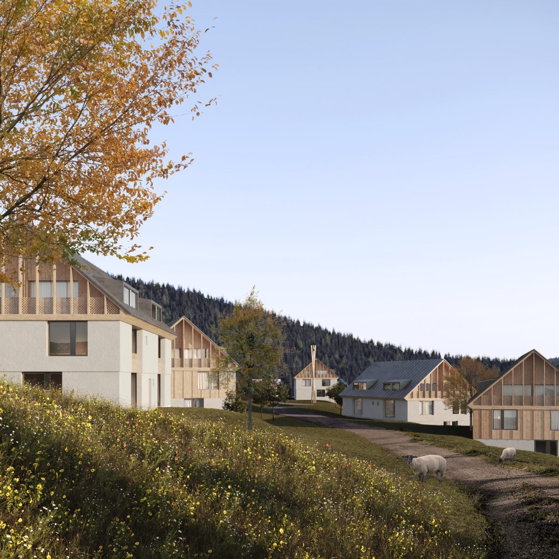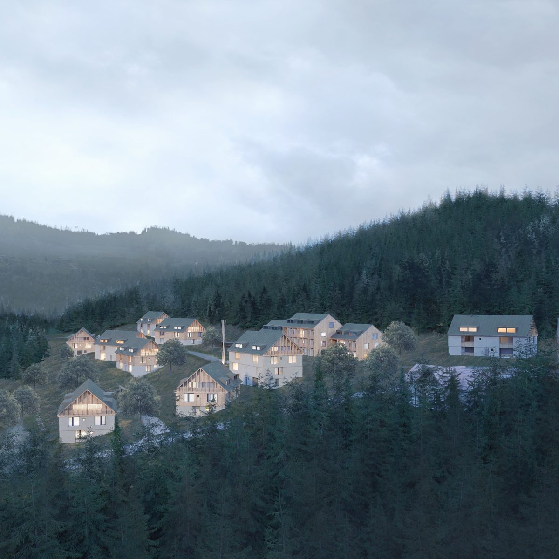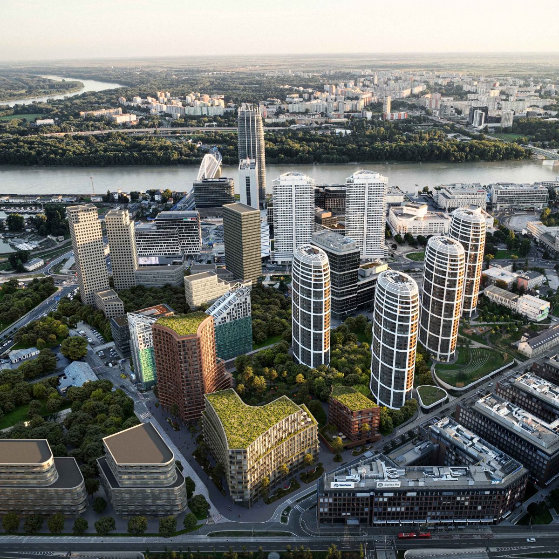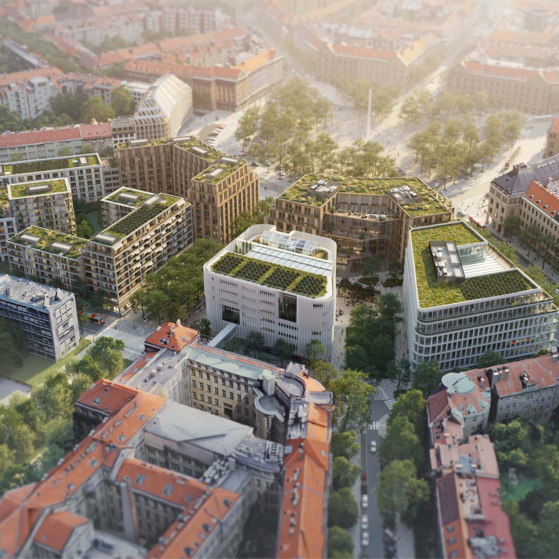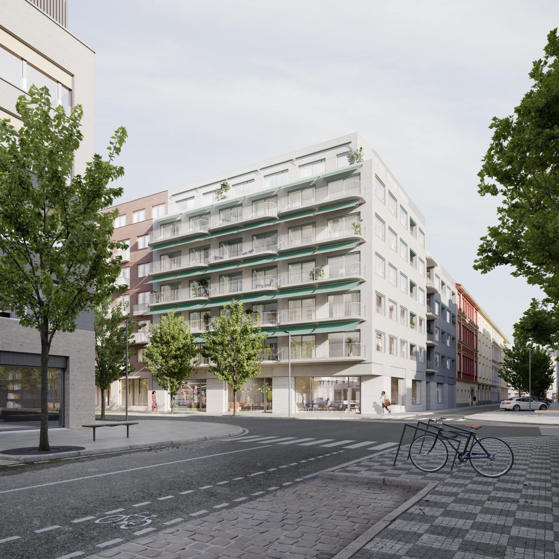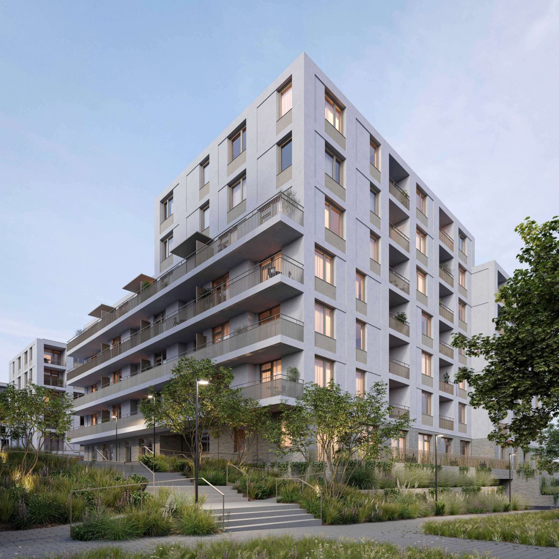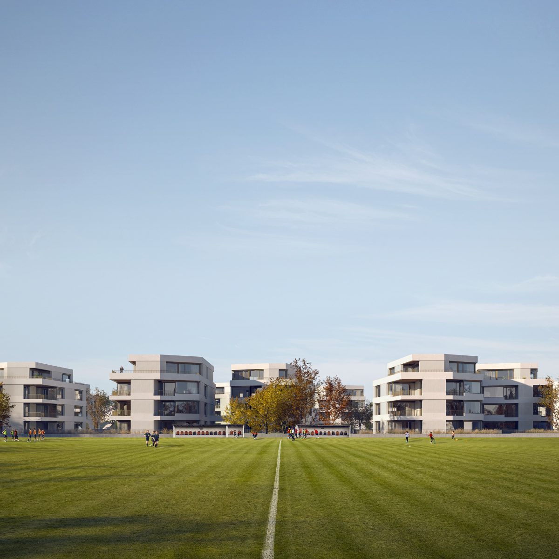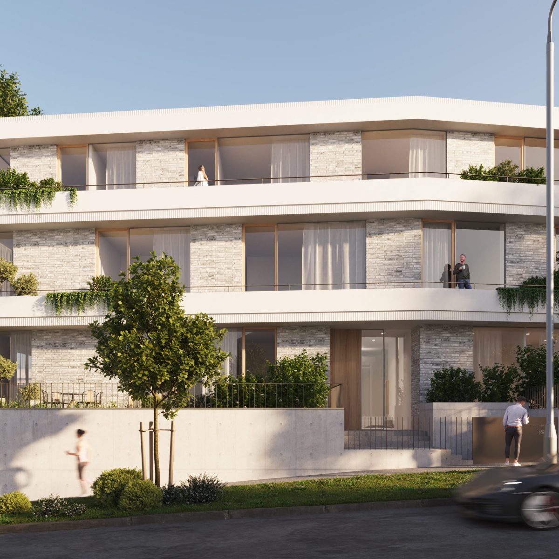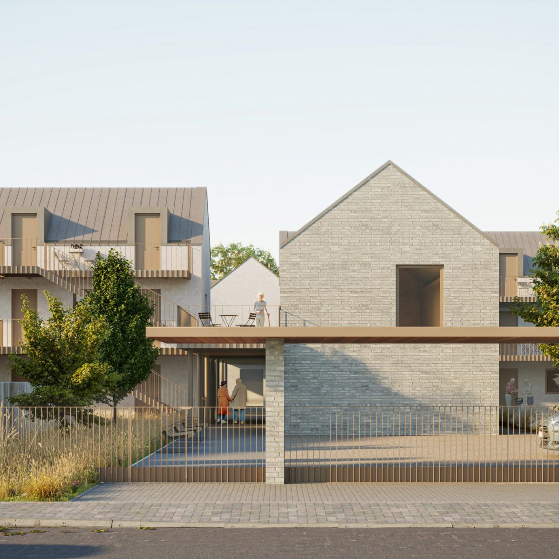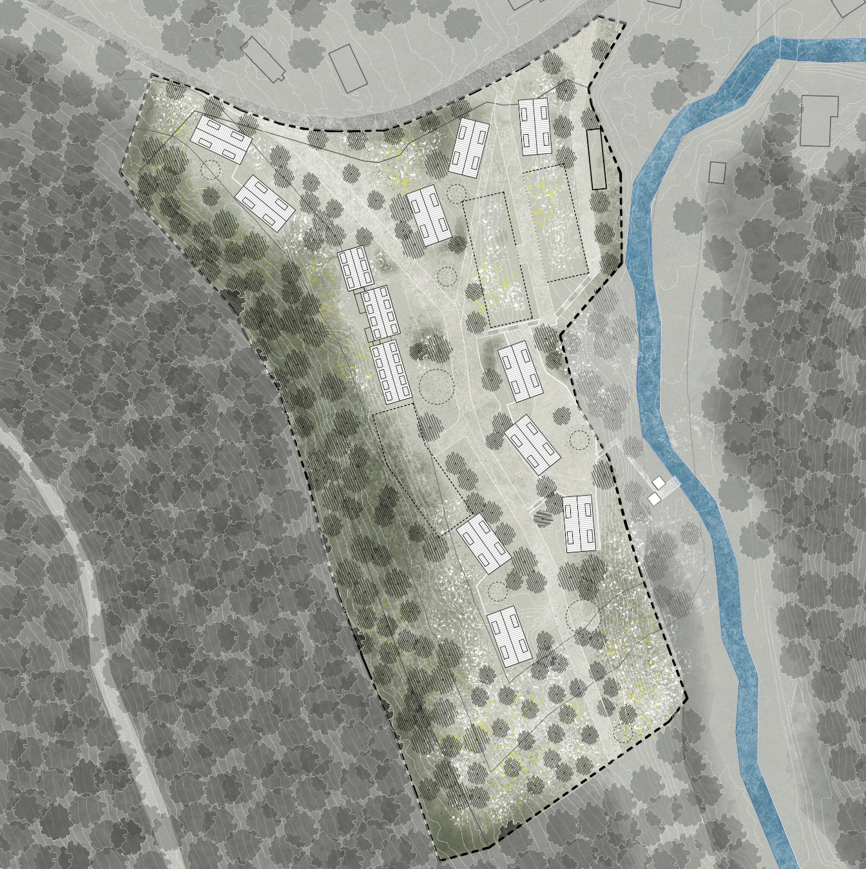
Discover
The area was historically made up of a scattered structure of farmsteads, surrounded by pastures and orchards. Later on, individual settlements were gradually replaced by isolated buildings and gradually reforested. Along the road with the historical footprint, we have sensitively placed small sets of buildings that loosely follow the typology of traditional ‘homesteads’. We emphasise the preservation of the existing landscape character and work with the natural vegetation originally found in the area.
Design
Merging several masses into files allows us to work with the hierarchy of spaces they naturally create around them. We emphasize the views, but also the intimacy that comes with the orientation of windows and loggias. The buildings adapt to the morphology of the landscape and are subtly rotated. We propose to place a community building one storey higher on the road axis, which will have public amenities on the ground floor, including the municipal office. This creates public spaces in its immediate vicinity that become the natural centre of the whole site. We believe that by adding other small-scale features to the site we are creating an environment for communities to emerge. Shared spaces add value to the apartments. At the same time, we propose to activate the forest by creating various nooks and crannies and places for relaxation, in the form of forest playgrounds, arbors and viewing platforms.
Schemes
The size of the apartments is proposed to range from 1.5 kk to 4 kk. The apartments are thus available for young couples as well as larger families. We recommend building the houses with CLT panels, which have several key advantages. First and foremost is the subtlety of the supporting structures (130 mm) compared to reinforced concrete ( 250 mm) or masonry construction. As a result, this means an increase in usable area for the same built-up area. This is of course a significantly more sustainable option with a zero carbon footprint.
Floorplans
Project information
-
Year
2022
-
Location
Hamry, Czech Republic
-
Size
9 640 m² - 122 bytových jednotek
-
Visualisations
Perspektiv
-
Authors
Ján Antal
Martin Stára -
Co-authors
Silvia Snopková
Jakub Herza
Sebastian Sticzay
