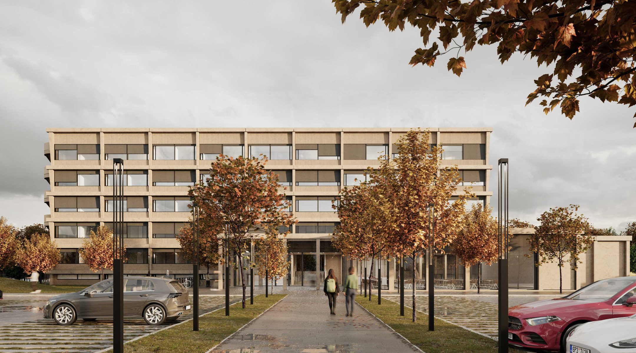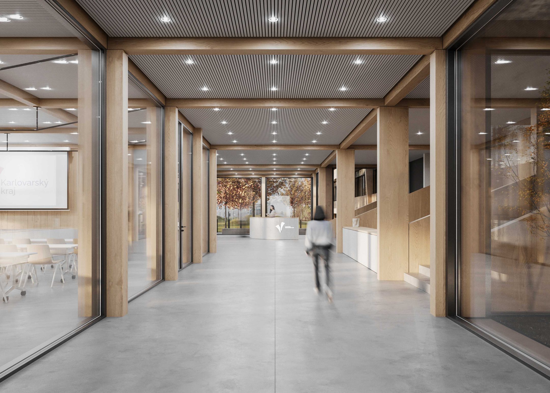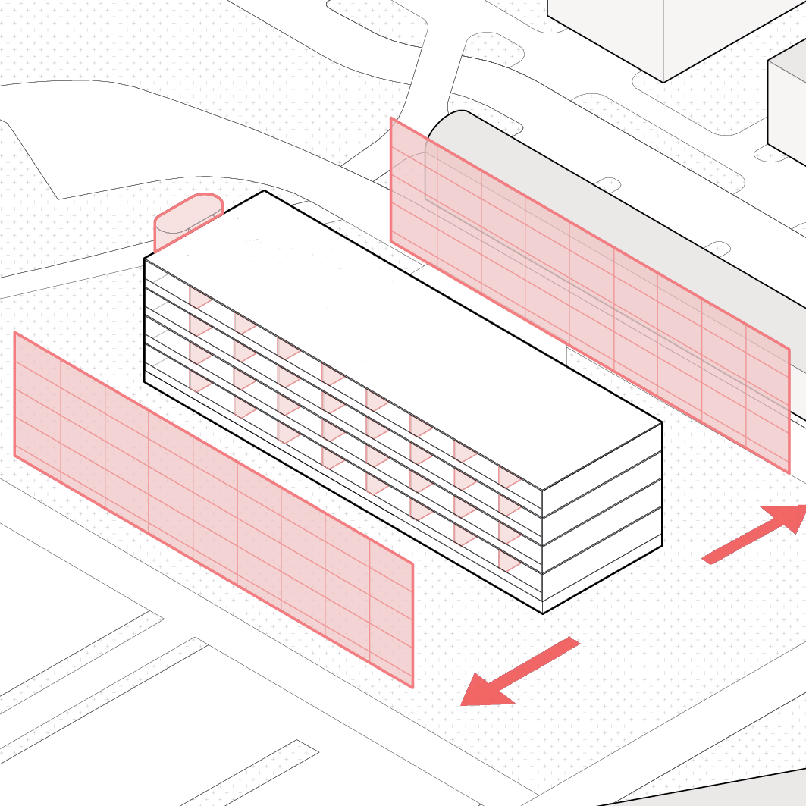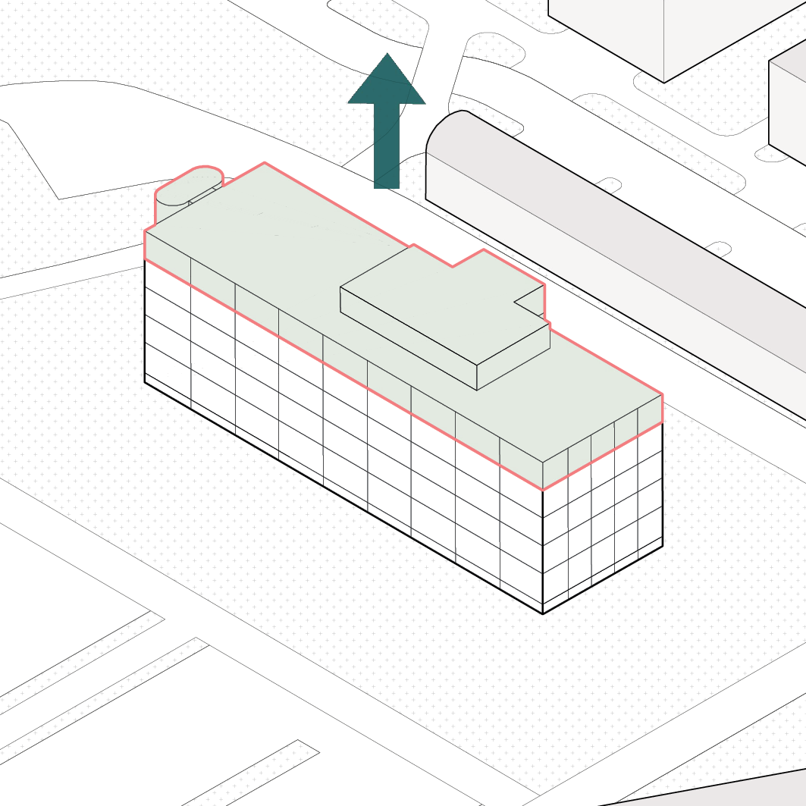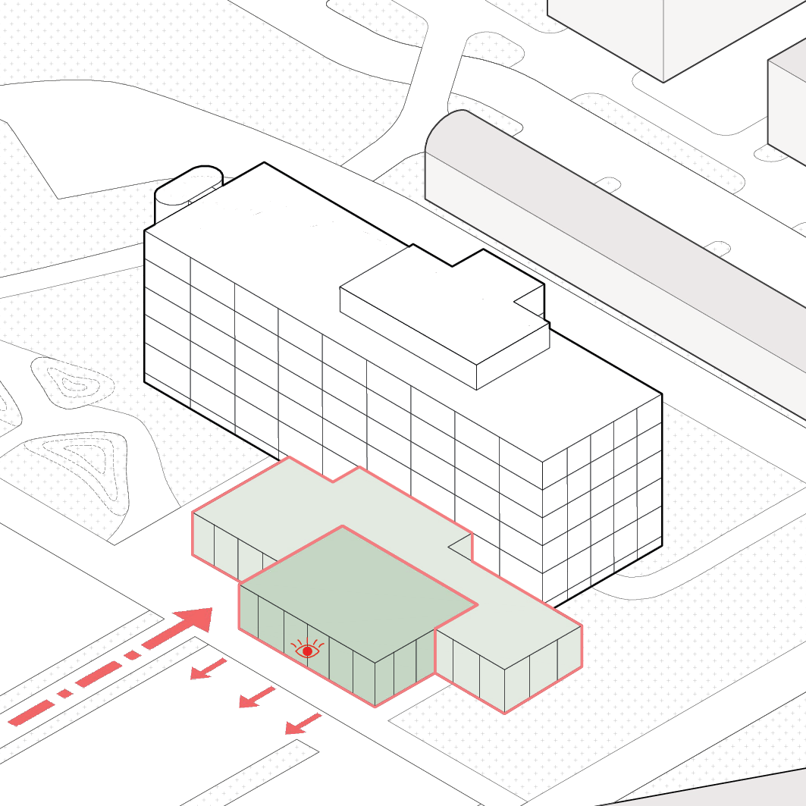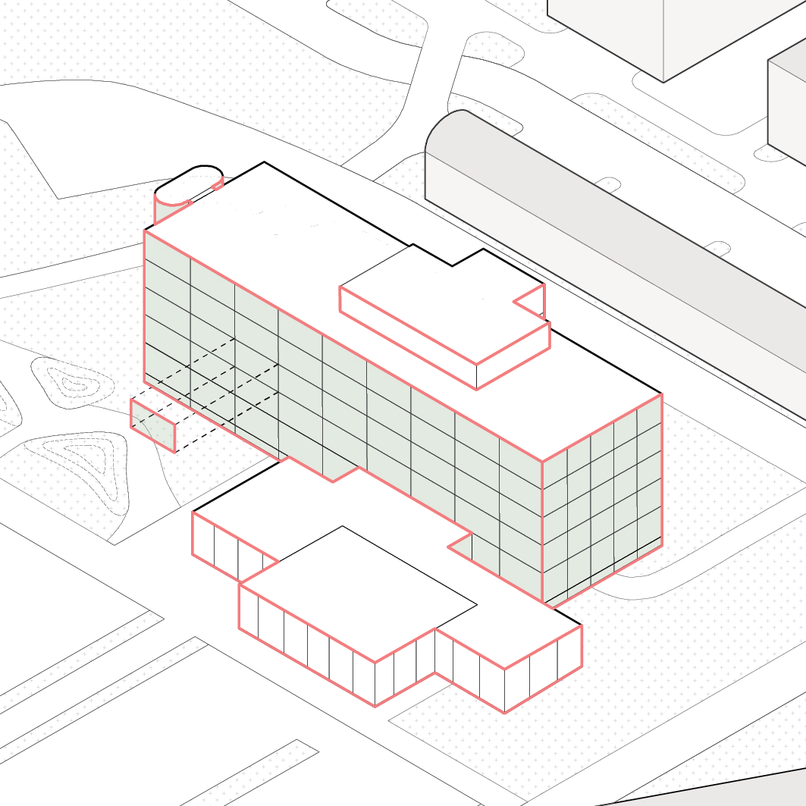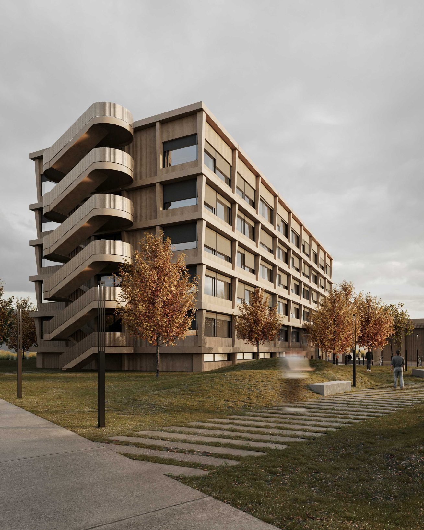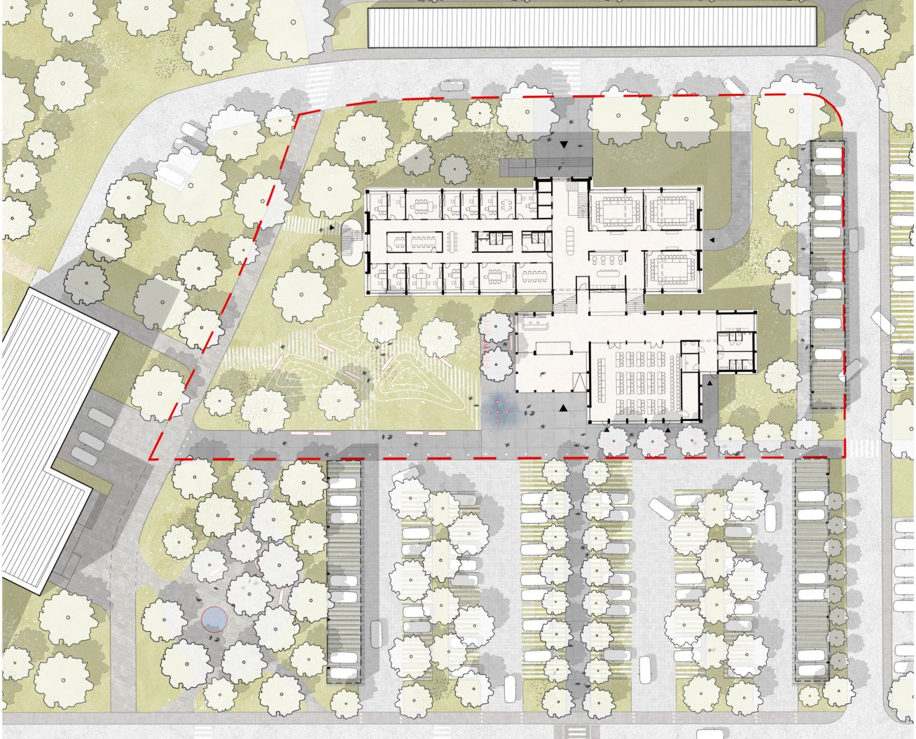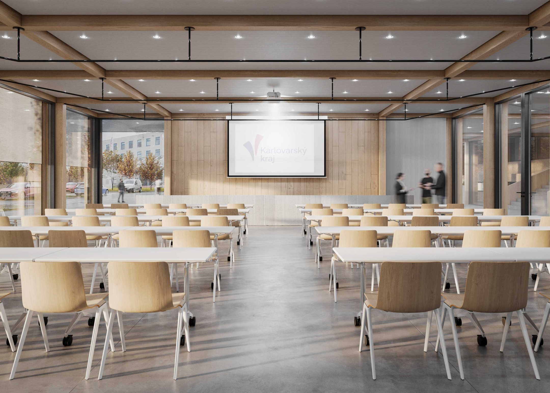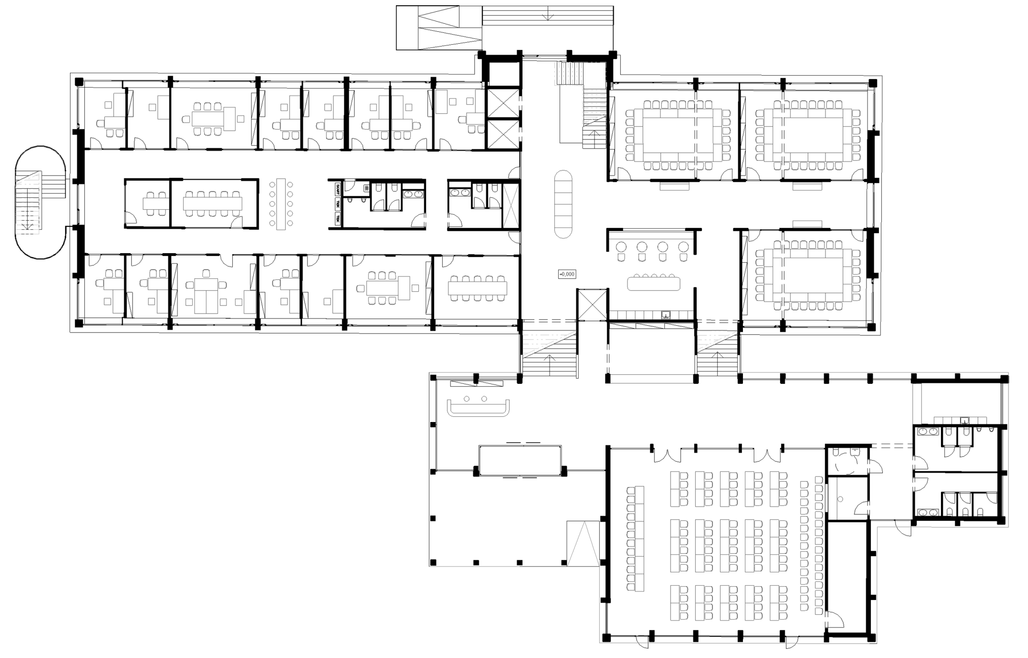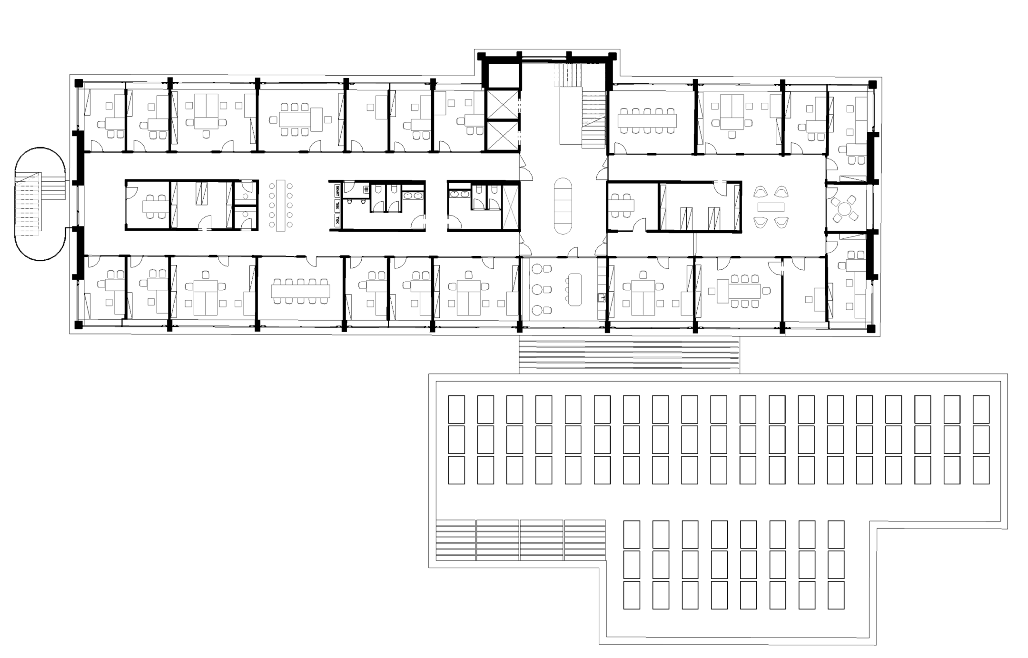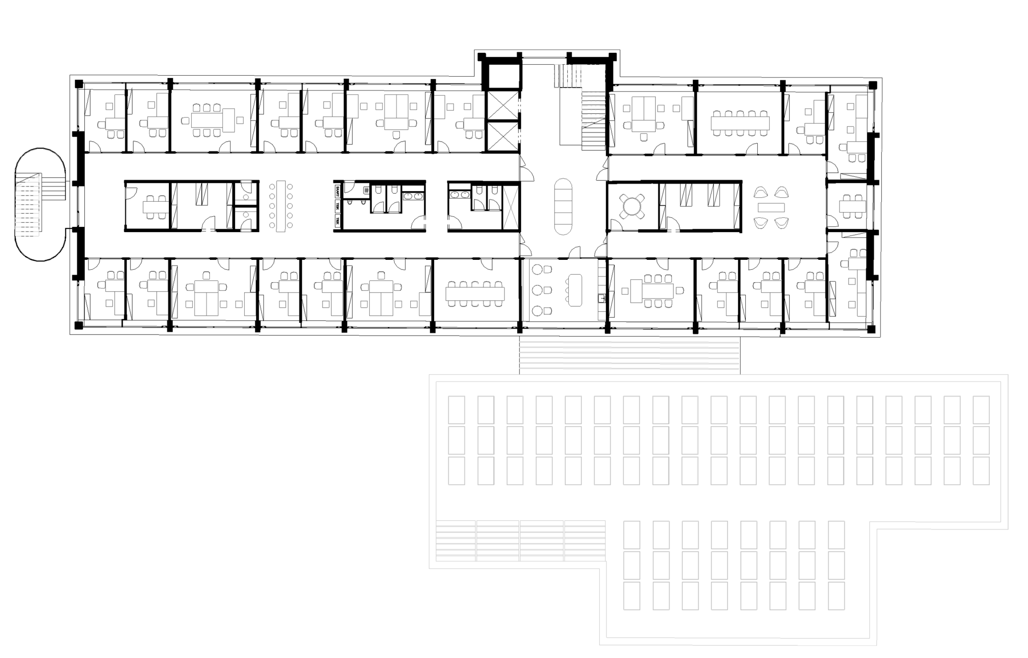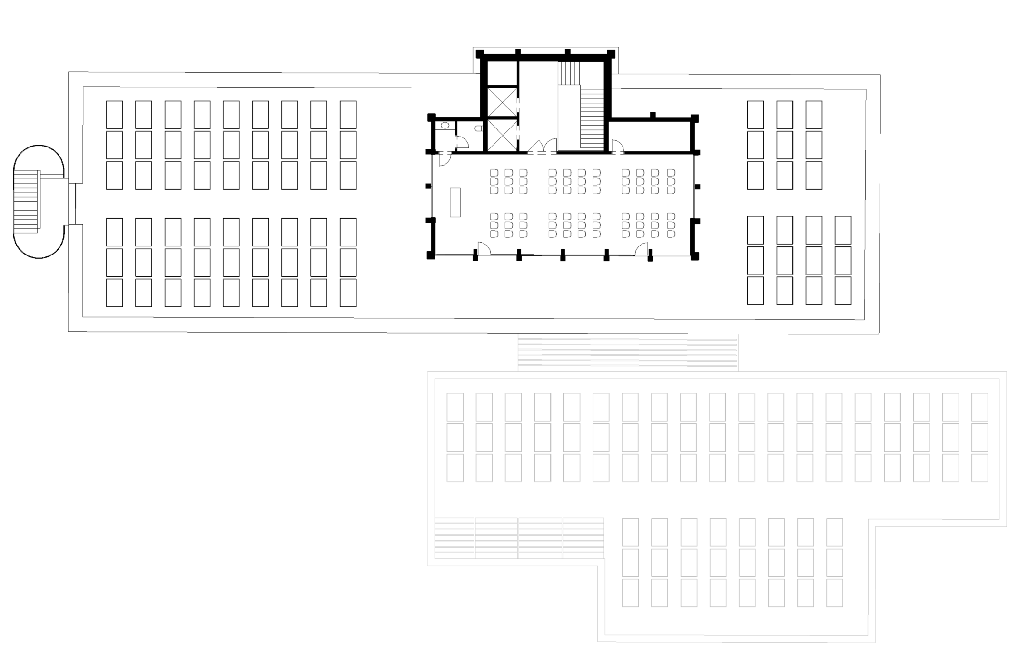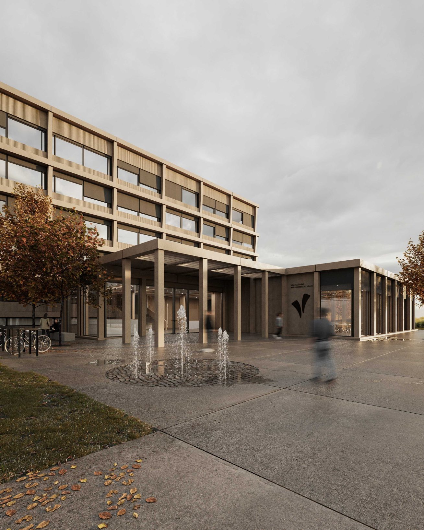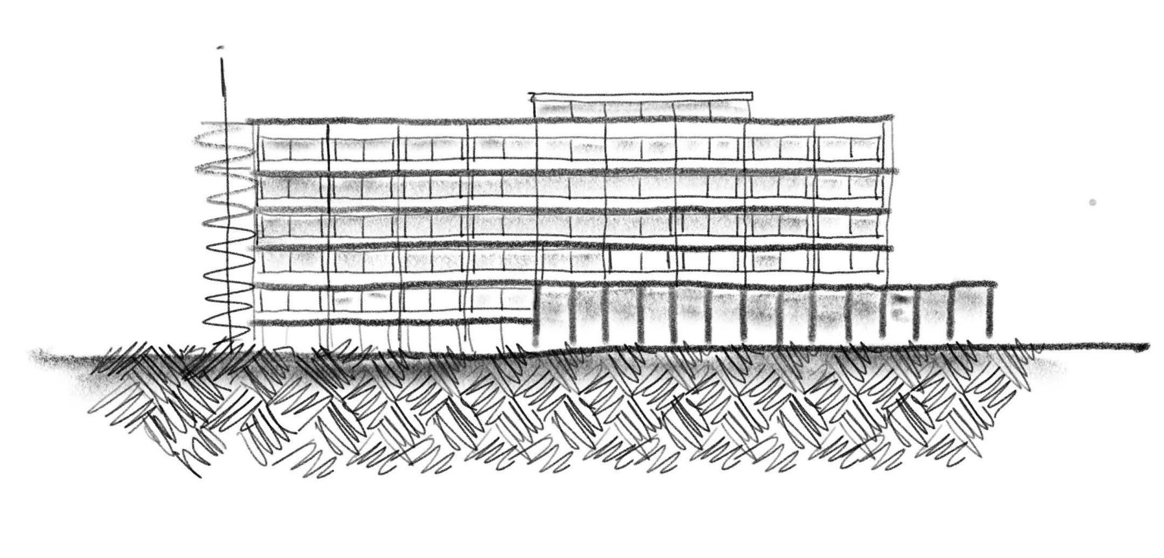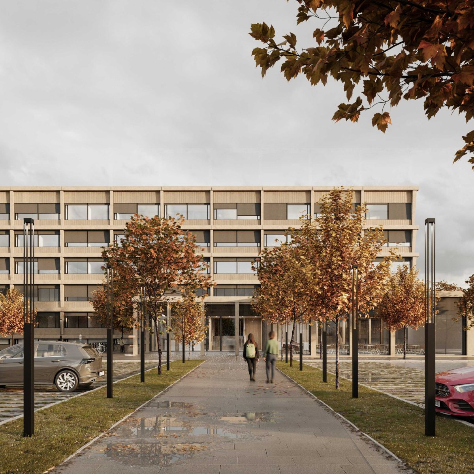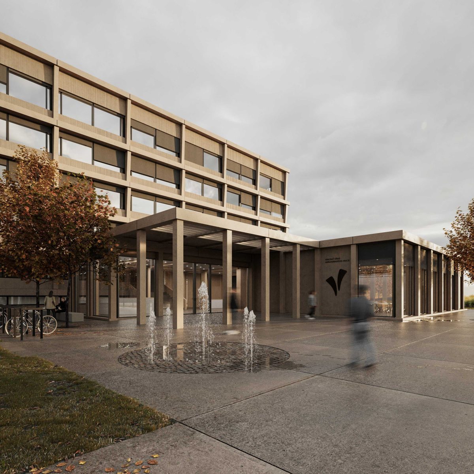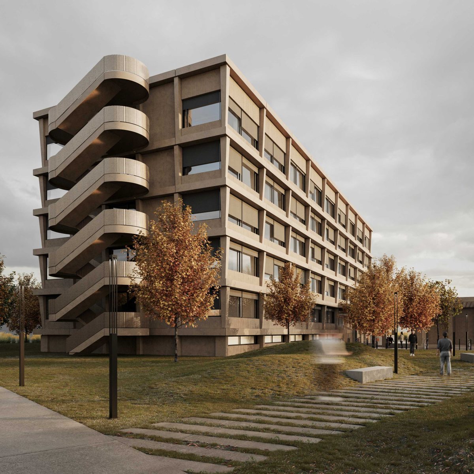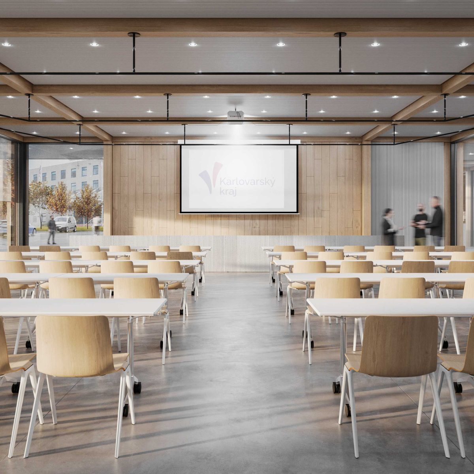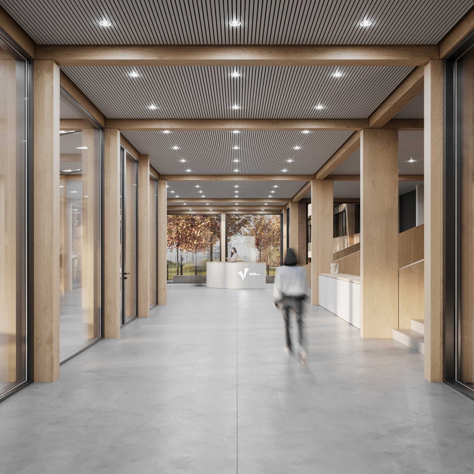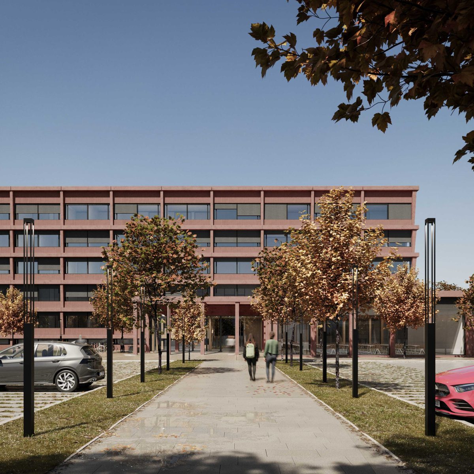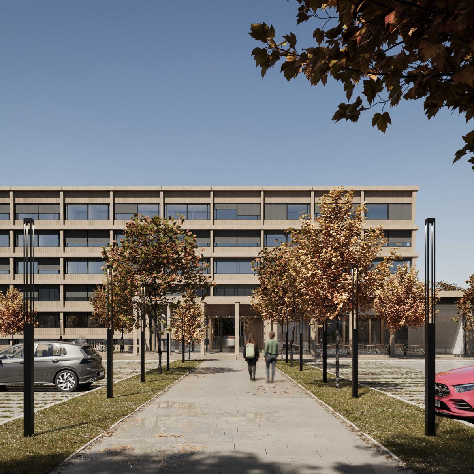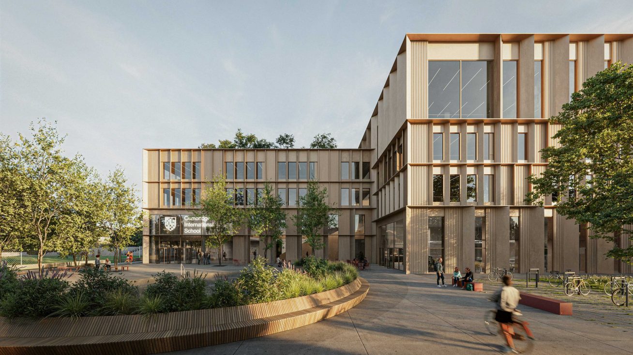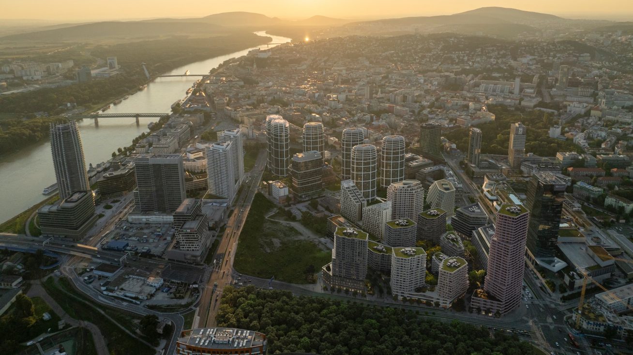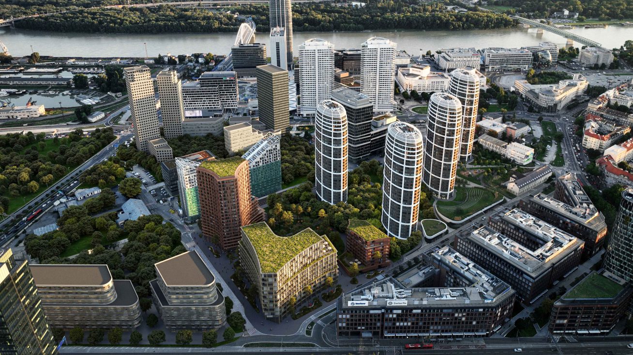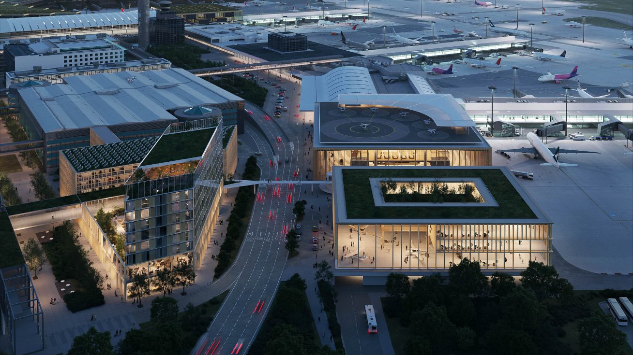About project
What should the reconstruction of the Karlovy Vary Regional Office look like? Our vision is based on a reconstruction that looks credible, optimistic and reflects the challenges of today’s world. A building that will be readable at first glance as an office, open to visitors, not waste resources, and confront climate and societal changes.
-
Client
Karlovy Vary Regional Office
-
Year
2023
-
Location
Karlovy Vary, Czech Republic
-
Size
5 950 m²
-
Authors
Martin Stára
Anna Karbanová -
Co-authors
Barbora Kuciaková
Silvia Snopková
Ondřej Jezbera
Matyáš Kytka -
Visualisations
Perspektiv
Show all
As part of the reconstruction of the Karlovy Vary Regional Office, we propose to remove the non-load-bearing part of the current facade of the building, which was designed for the needs of the barracks, not the office. By demolishing the internal partitions to a static minimum, we will increase the flexibility of the internal structures.To increase the capacity of the office areas of the building, we propose to set the building up by 1.5 floors from a wooden load-bearing structure within the framework of the zoning change. We are thus able to increase the capacity of the building from the current 4,280 m² for 140 staff to 5,950 m² for 168 officials. The extension of the council chamber with a new entrance in front of Building B will create a new landmark that will complete the central axis of the site. The hall is directly connected to the ground floor of the building and can be used for various types of events. The attractive impression of the architecture of the building is completed by the façade, which is designed as a raster structure with a strong plasticity. For the material of the facade we choose thin-walled concrete. The external shading is hidden within the facade elements.
Schéma
The architecture of the building is based on several conceptual foundations. As an institutional building, it should exude calm, confidence and systematicity. This is written into the grid of the façade, which has curved columns. This small detail refers to the wing, to growth and, last but not least, creates the impression that the building is looking after its surroundings, its region. The centres of spa towns are primarily colonnades, places of peace and rest. The extension is loosely inspired by this typology, translated into contemporary architectural language. The tectonics of the building is clearly legible, the columns holding the translations, as they have done from the cradle of democracy, Athens, the architecture of the Enlightenment, to today. Instead of unnecessary decorations, we create a geometric legibility that translates into optimizing the cost of realization. The last element of the building is the escape staircase, the ribbon connecting the different floors depicts the unity of the whole building and the office itself. The resulting expression thus takes the utilitarian architecture of the original barracks to a new institutional significance.
Spaceplan
