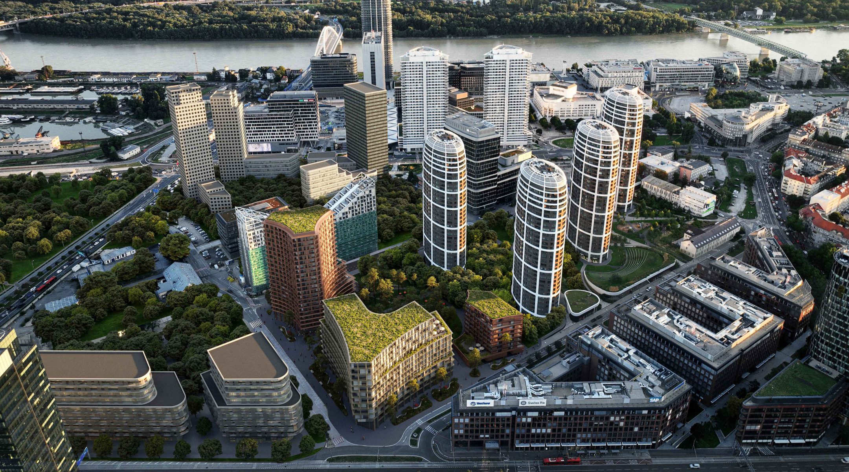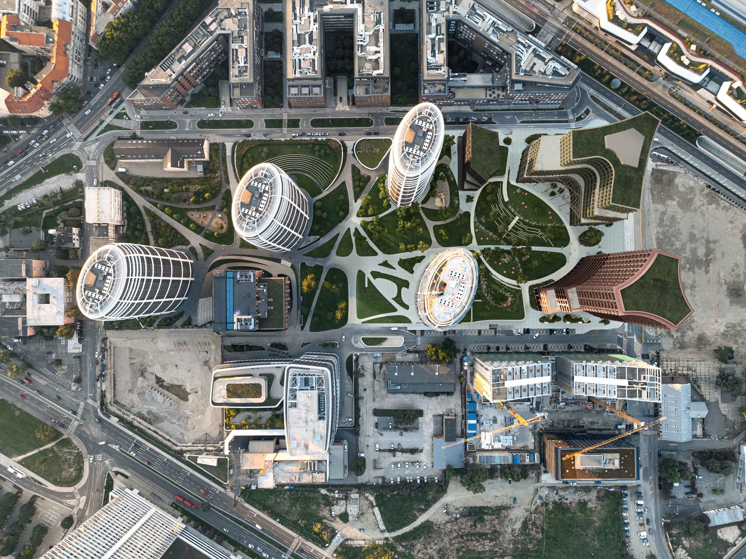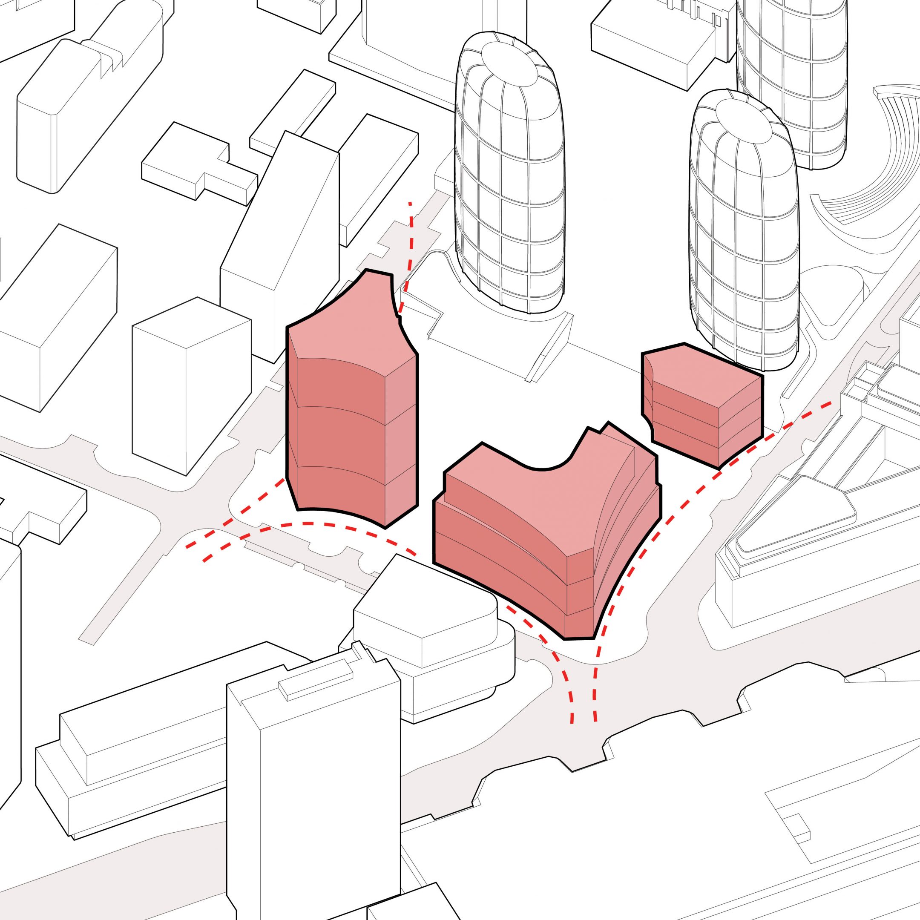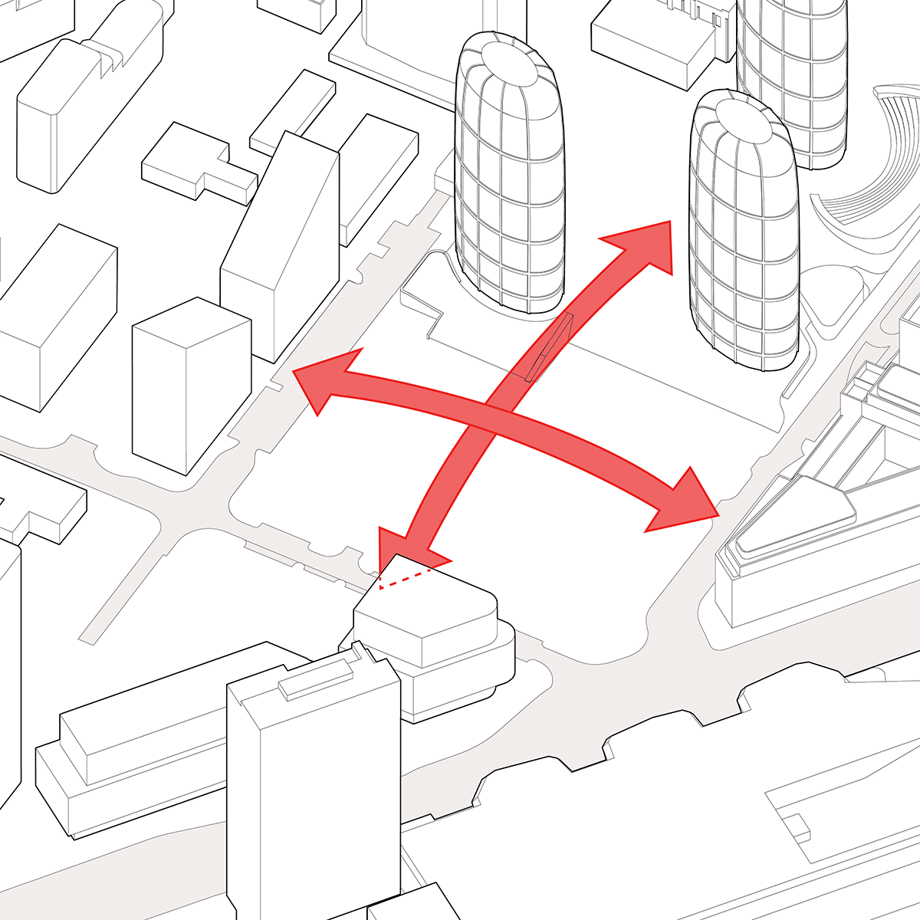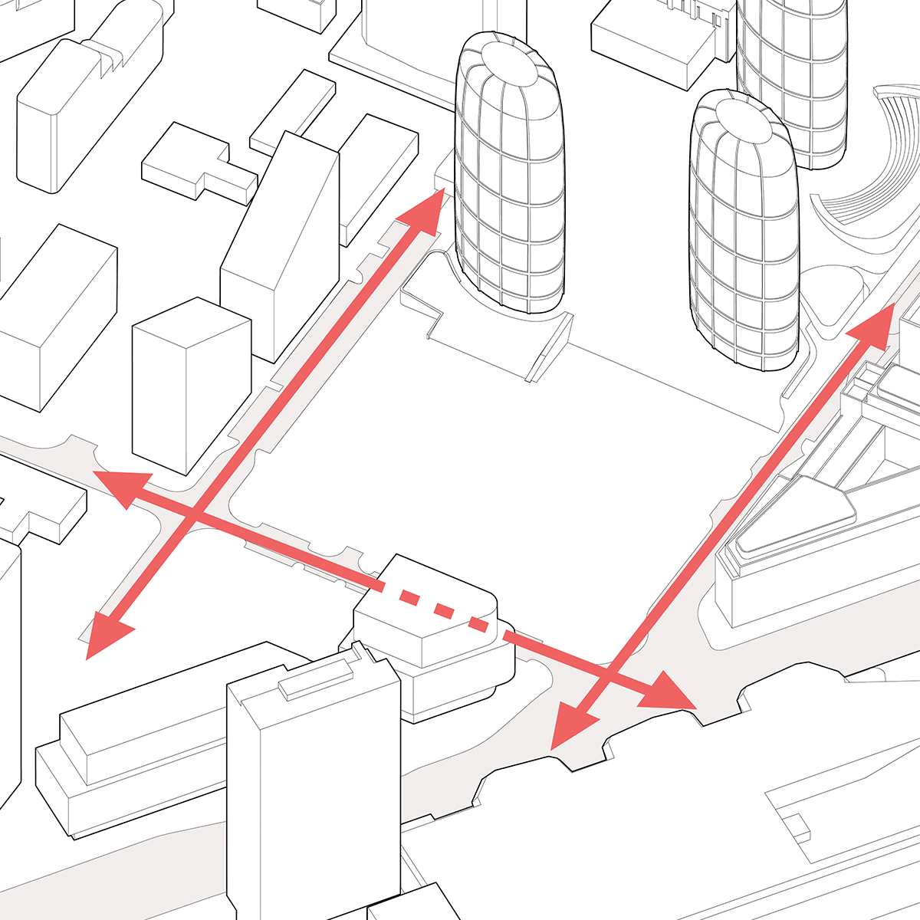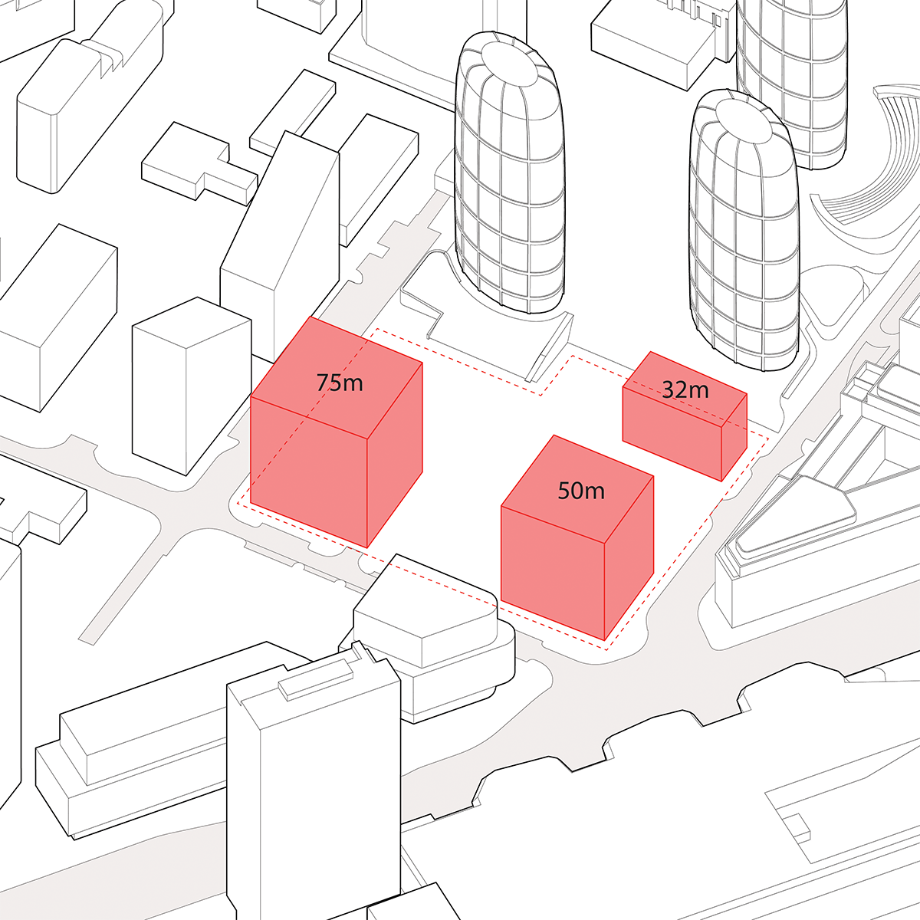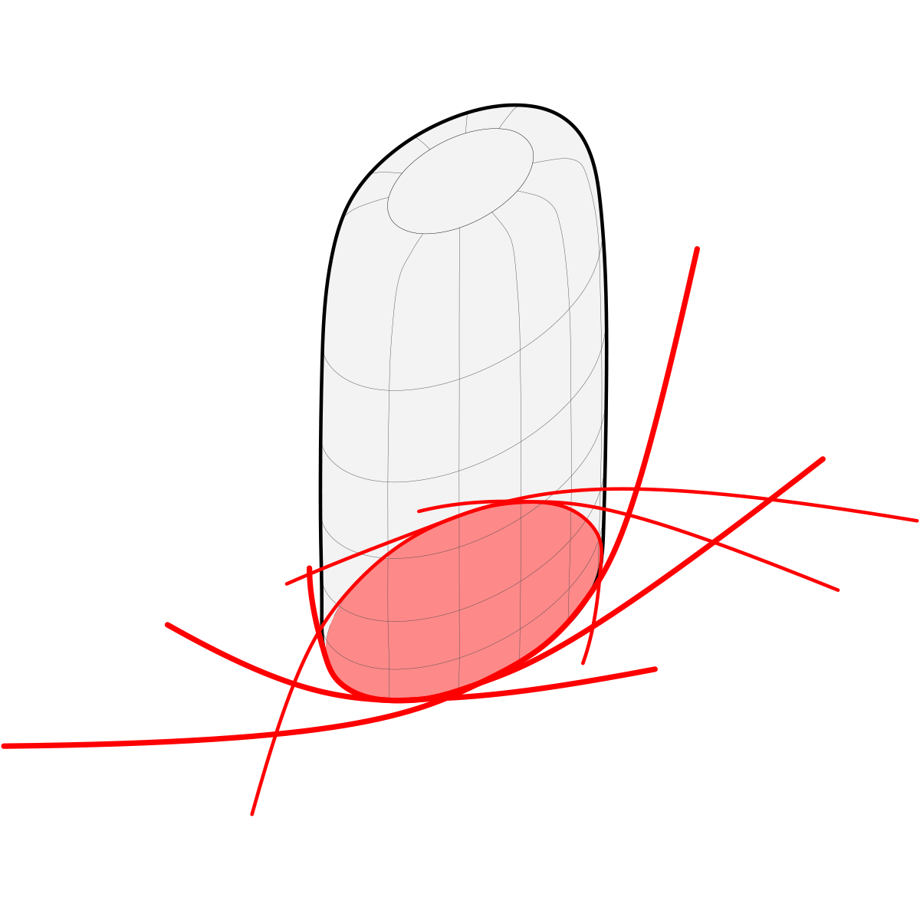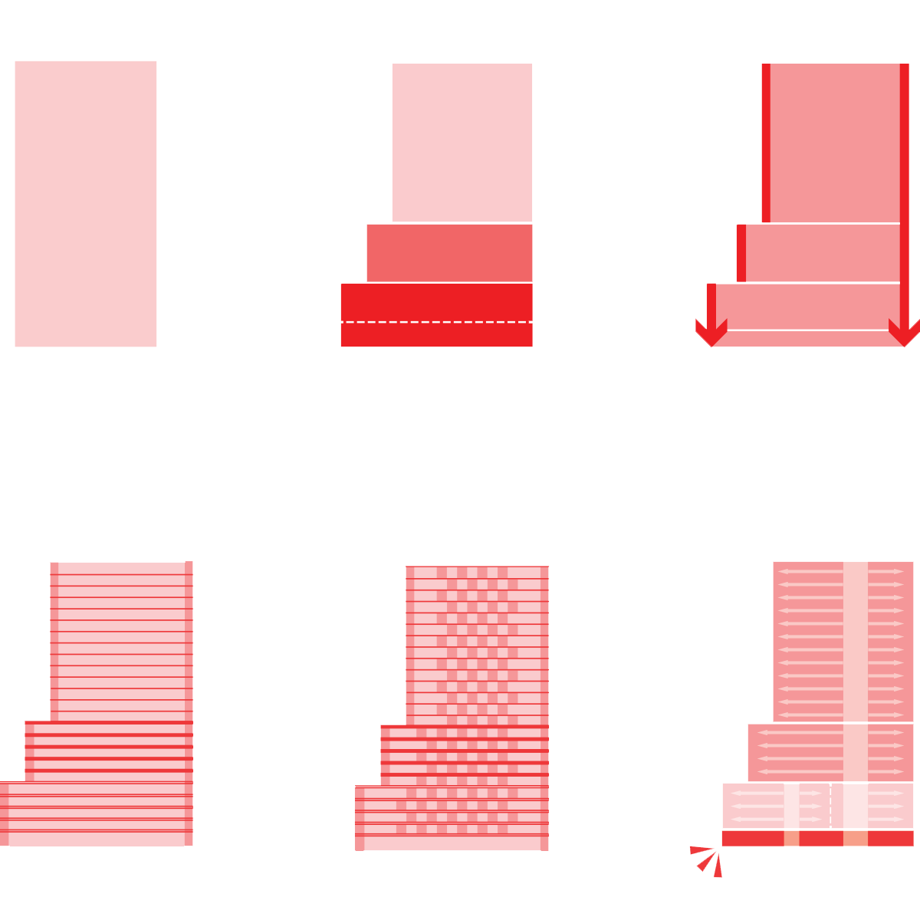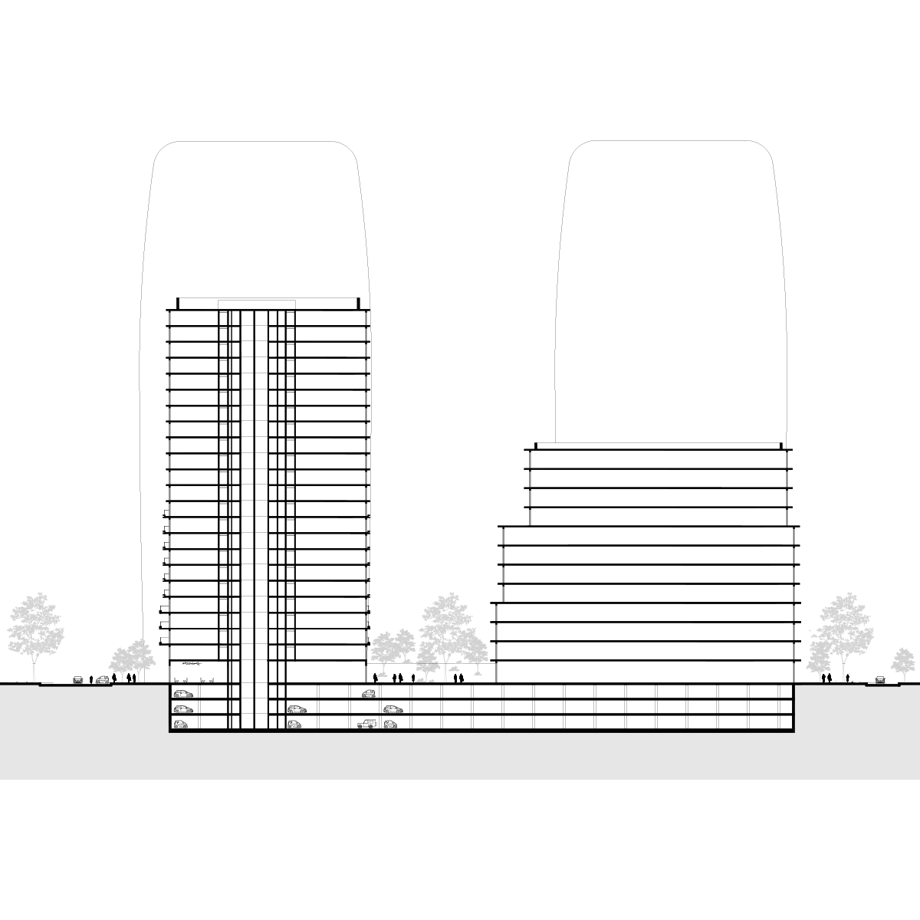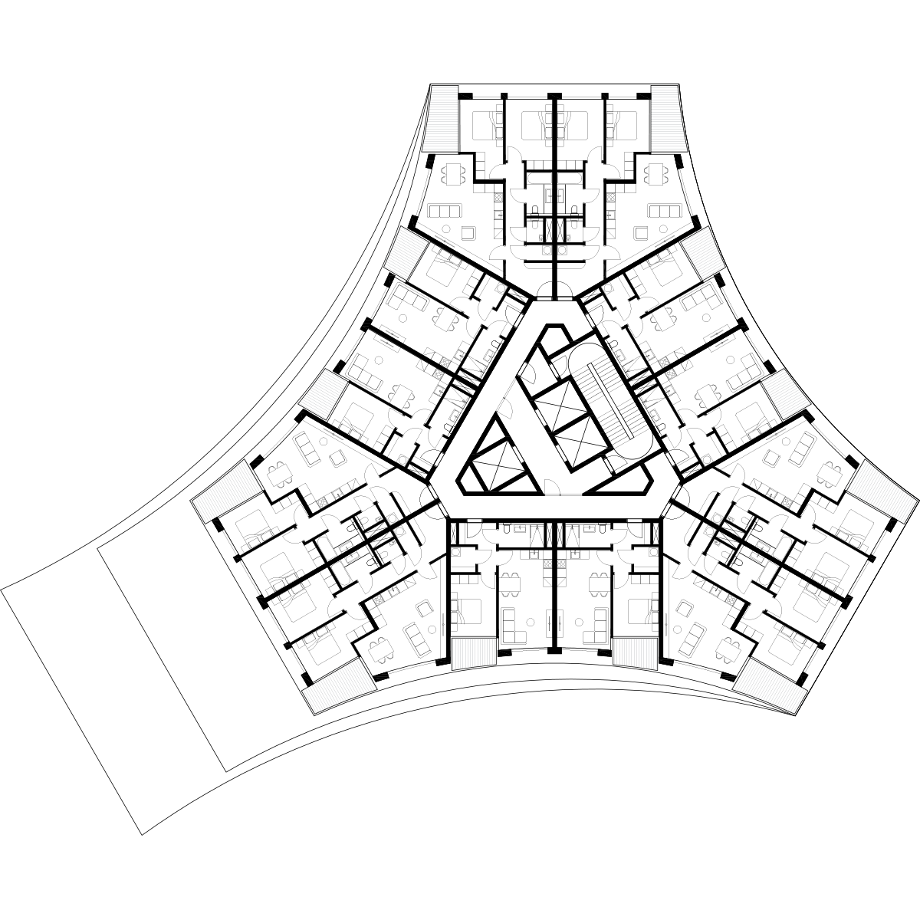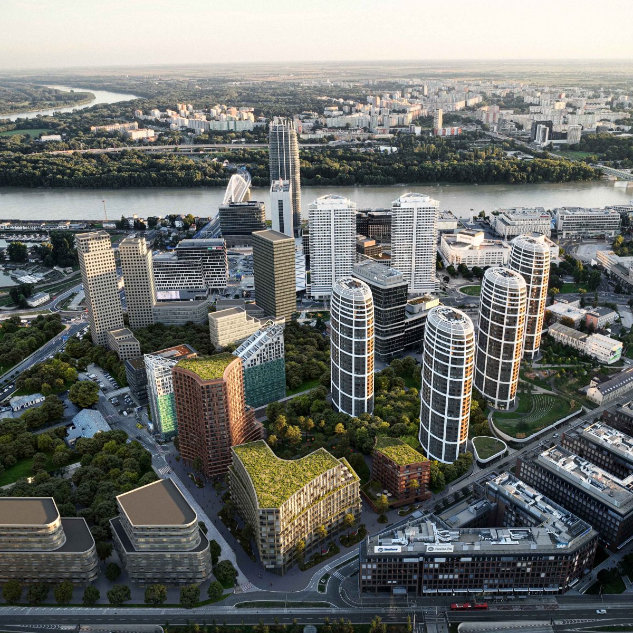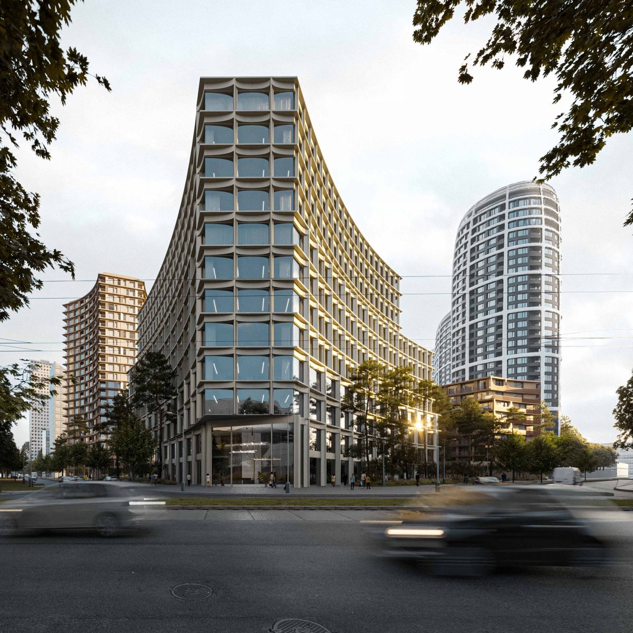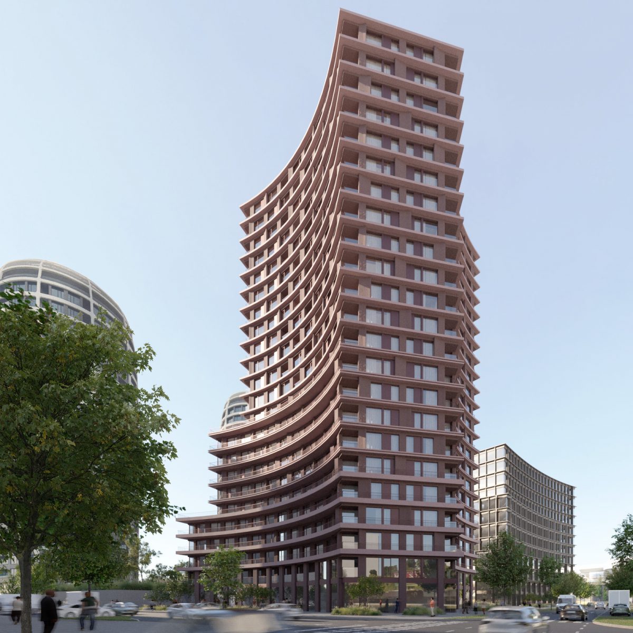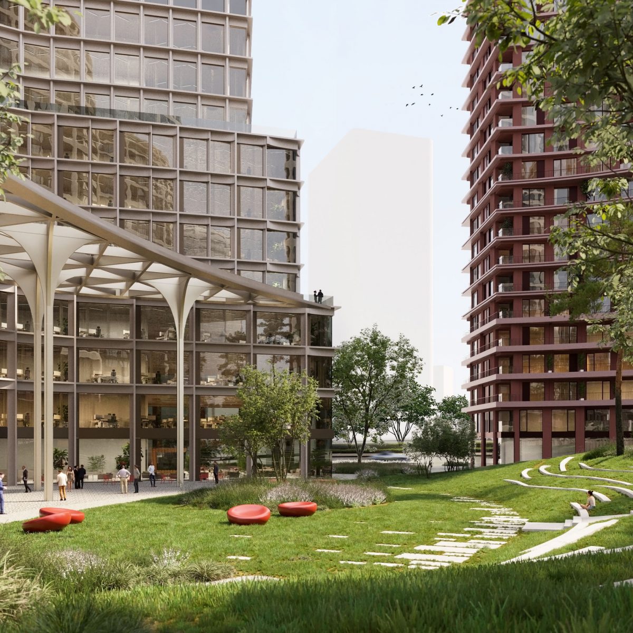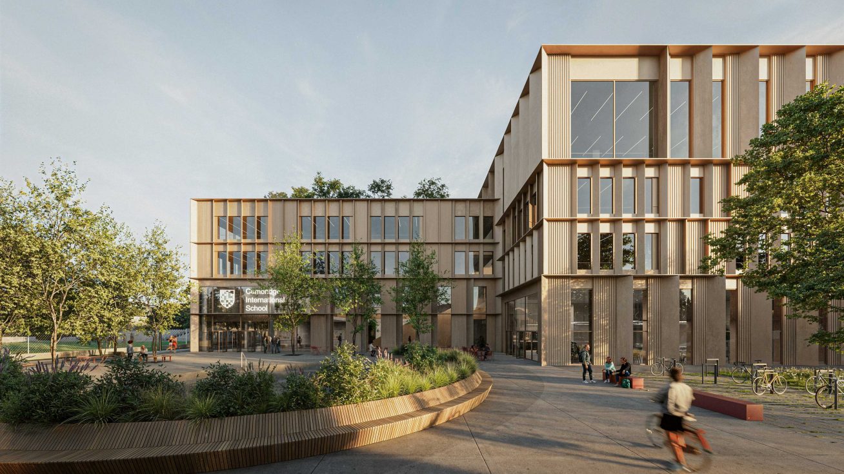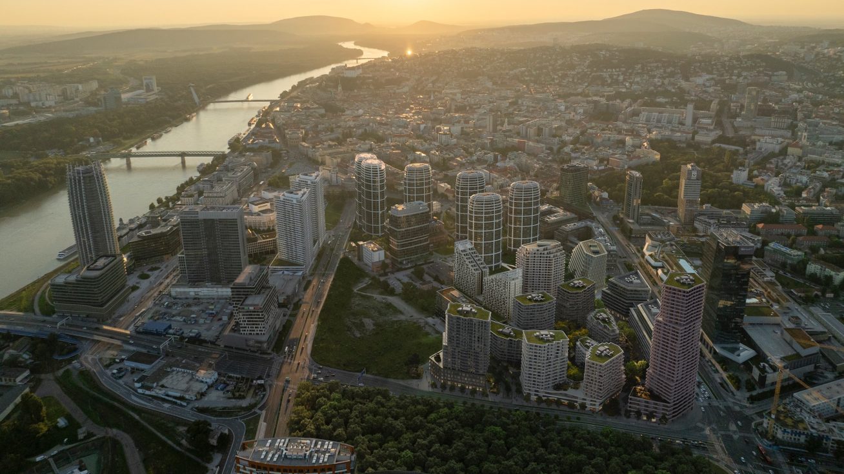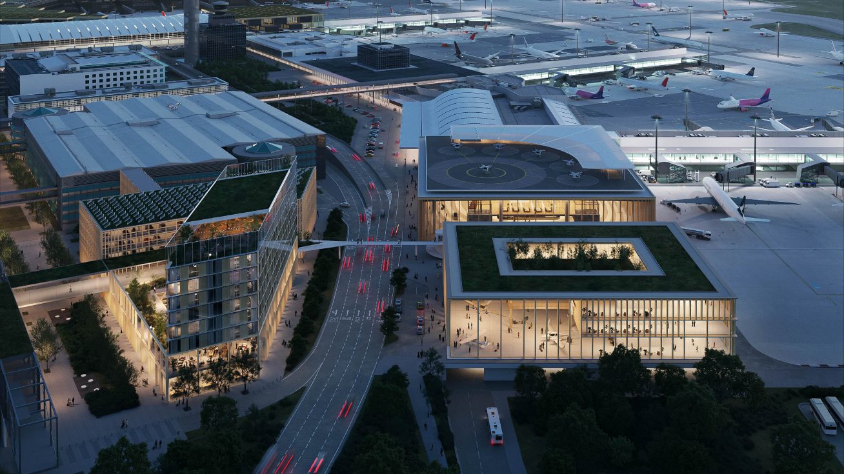About project
The architectural competition for the plot Block 5.1 Bratislava, which is adjacent to the SKY PARK development, should be contemporary and recognizable while maintaining a high quality public space full of greenery. Out of a total of 38 foreign studios, we were ranked fourth in collaboration with Barcode and Partero.
-
Client
Alto Real Estate
-
Year
2024
-
Location
Bratislava, Slovakia
-
Size
102 000 m²
-
Authors
Perspektiv & Barcode
-
Visualisations
Perspektiv
-
Landscape
Partero
Show all

By bending and rotating the buildings we tried to create more public space towards the street. We have optimised the design with regard to glare so that as few flats as possible are oriented to the north. The architecture of the curved tall residential buildings of Block 5.1 Bratislava is based on a careful combination of form and function. The design philosophy seeks to overcome the limitations of straight structures and instead opts for sinuous lines and organic shapes that evoke a sense of movement and harmony. This is not just an aesthetic choice, but a deliberate effort to increase the comfort of living in these buildings.
We are developing the concept around an urban axis – to achieve a seamless pedestrian connection, we have defined a main urban axis. Our proposal respects the existing urban fabric while reflecting future development intentions. With respect to local regulations, we have based our design on basic forms that meet the design requirements and local regulations. In a busy urban landscape where diverse architectural concepts converge, the neighbouring presence of Zaha Hadid Studios’ design became the starting point for our proposal.
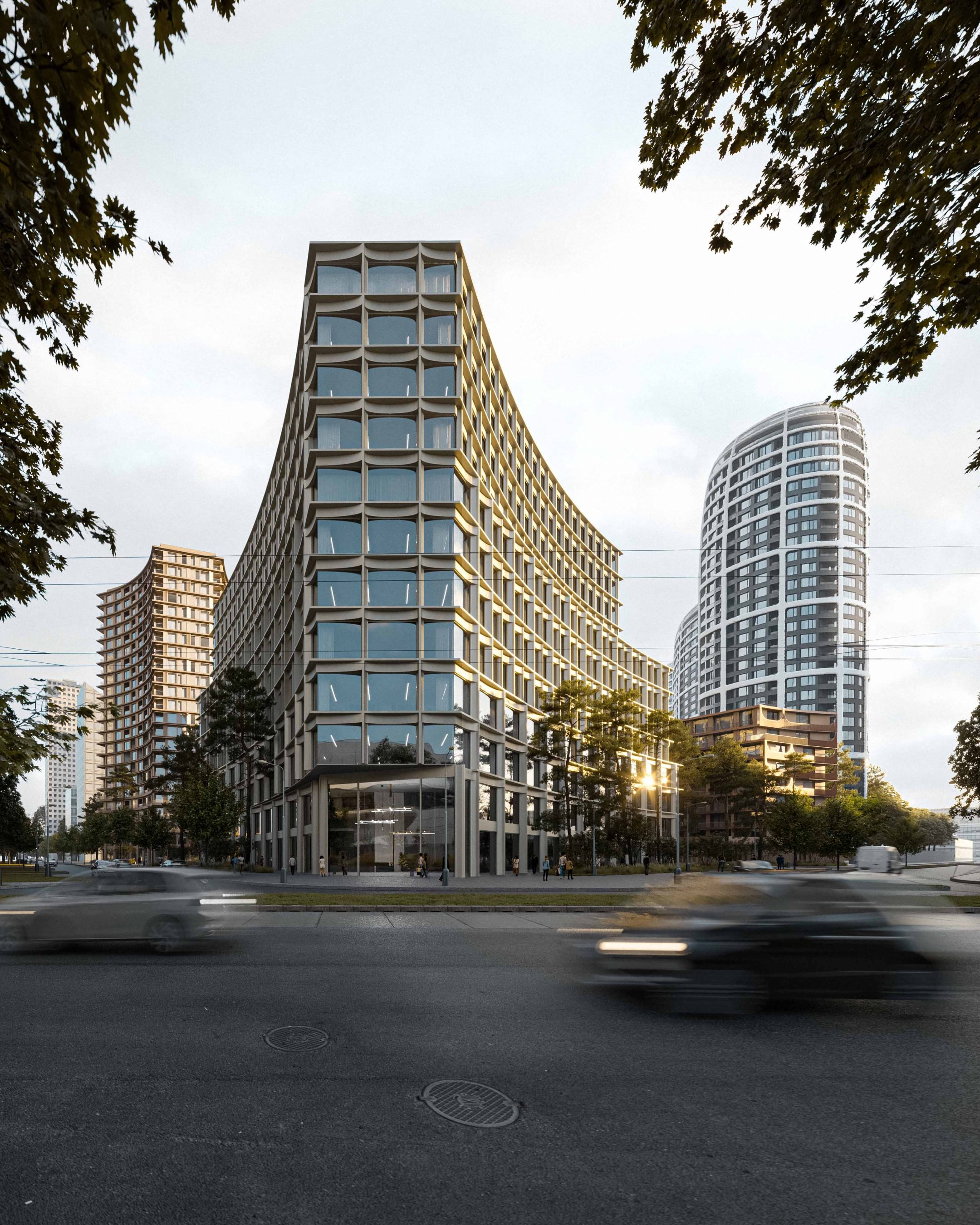
The corner curves of an office building have a dual purpose – aesthetic and functional. On a visual level, the graceful curves create a sense of movement and harmony. The building seemed to flow seamlessly into its surroundings and supported the connection with the urban landscape. The curvature softens the otherwise angular character of typical office buildings and offers a refreshing departure from the mundane. Functionally, the design optimises space and natural light. Rounded corners allow for more efficient use of interior space, providing panoramic views from the inside while maximizing the building’s footprint. The amount of natural light that penetrates through the curved glass façade not only improves the workplace environment, but also reduces the dependence on artificial lighting, thereby promoting energy efficiency.
