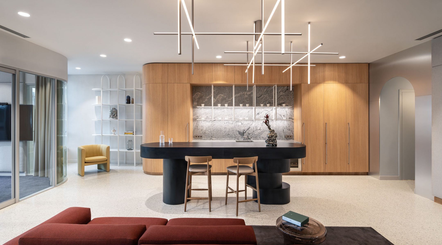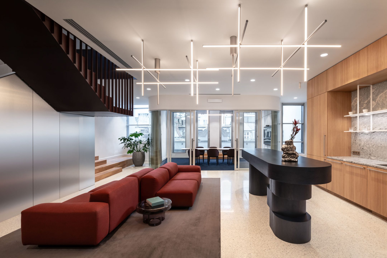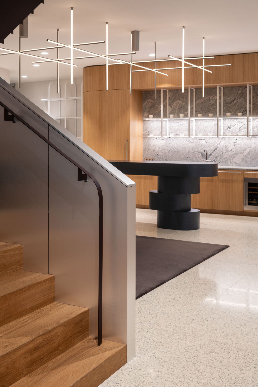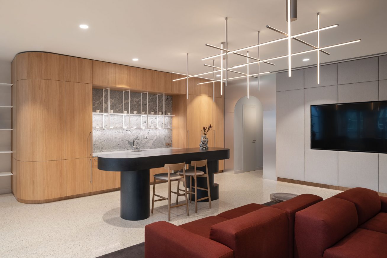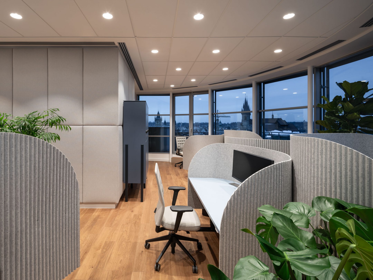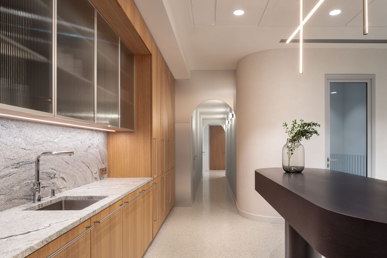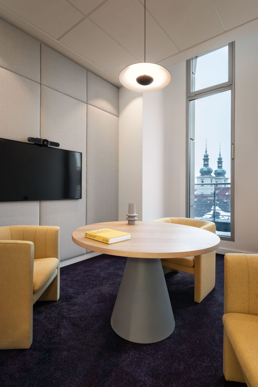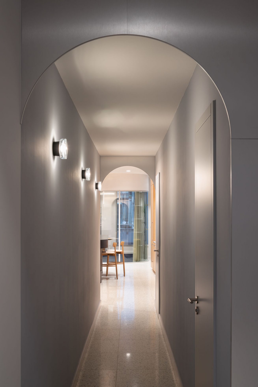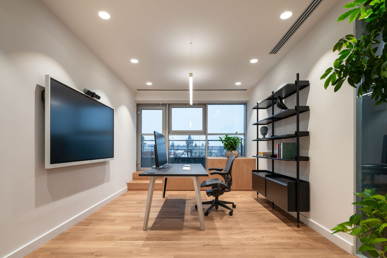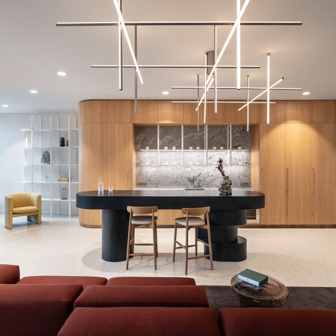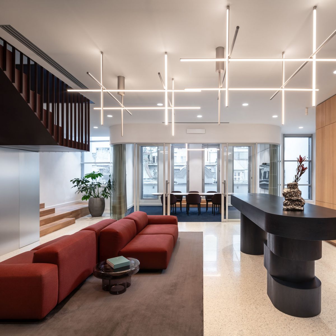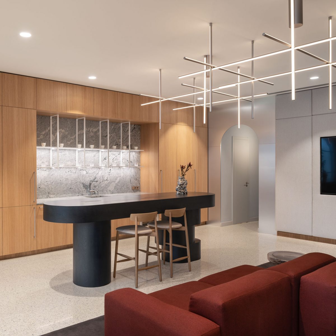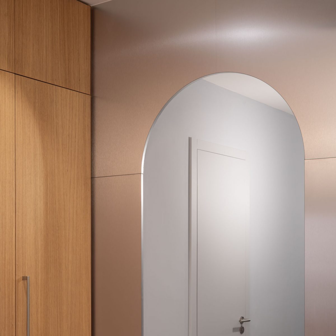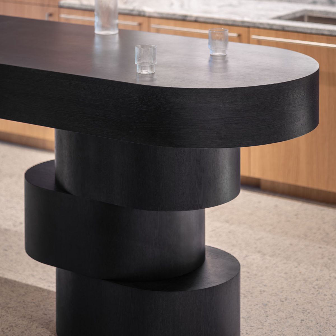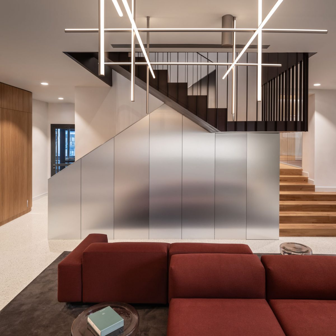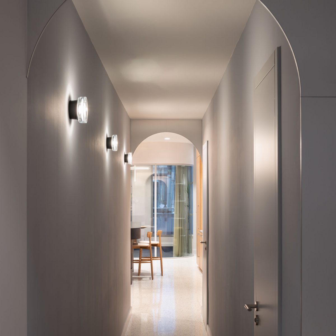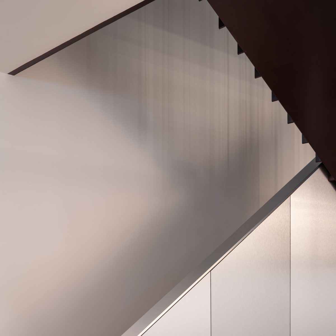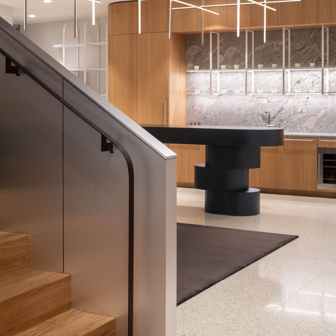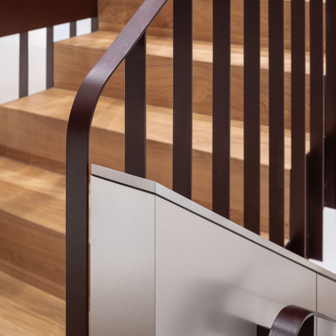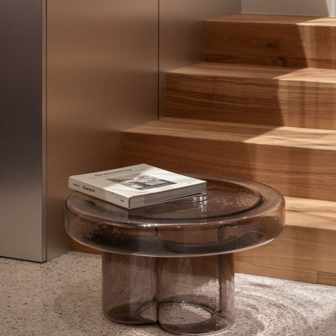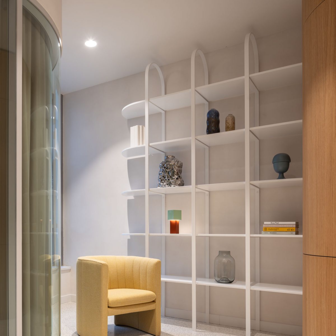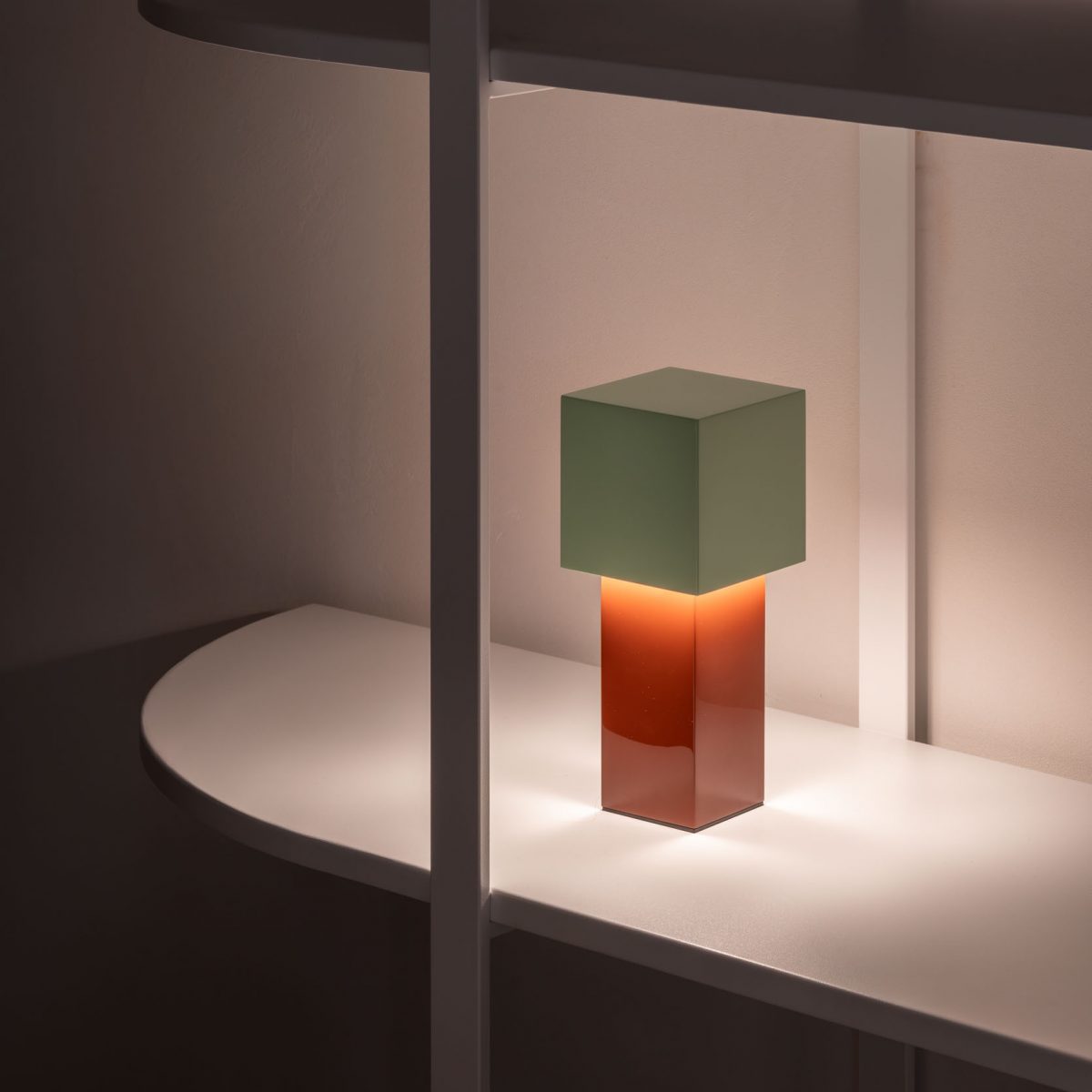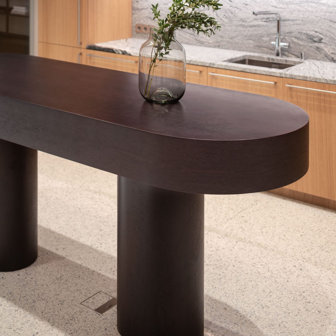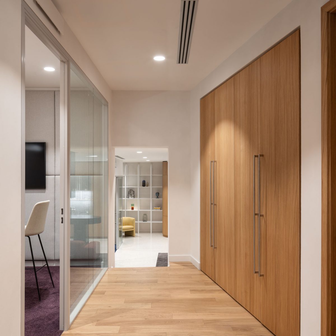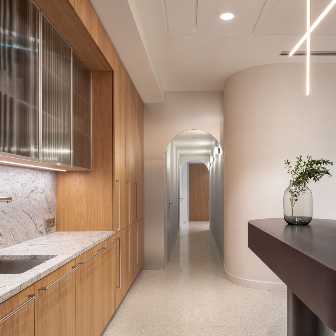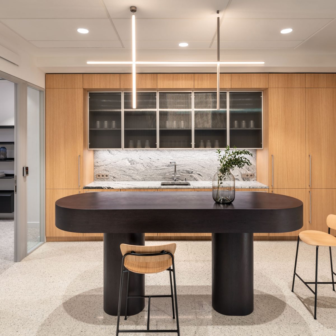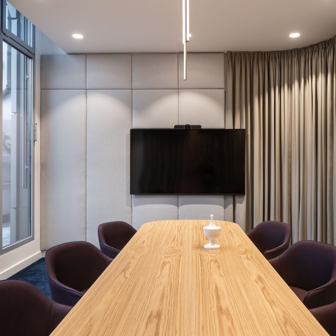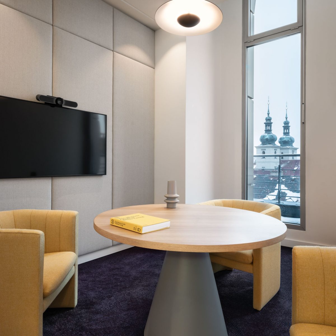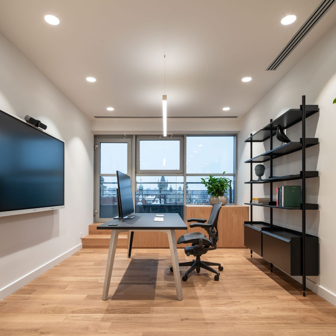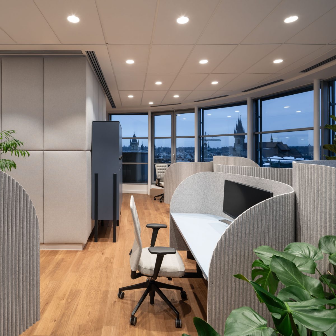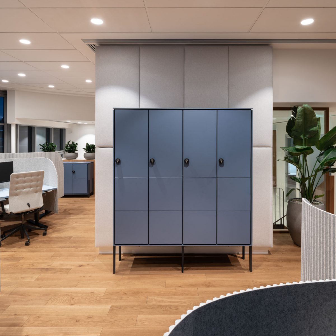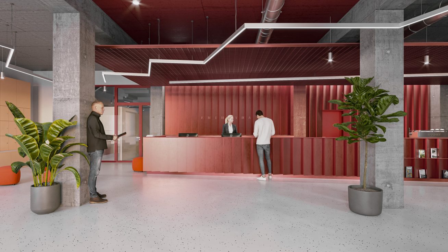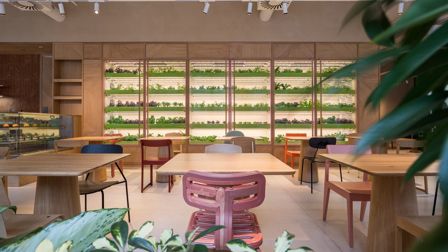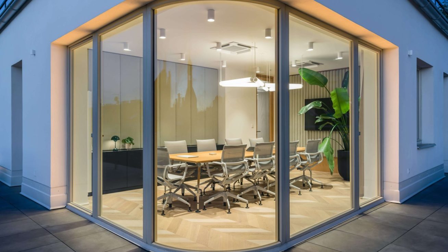About project
Projects with nice views are among our favourites. This is also the case of the newly completed headquarters of a family investment company in the centre of Prague, which gave us a free hand in creating the interior. The premium office for the investment fund represents a clean design with thoughtful details and layering of materials.
-
Year
2023
-
Location
Prague, Czech Republic
-
Size
500 m²
-
Authors
Barbora S. Babocká
Anna Bařinová -
Co-authors
Markéta Michálková
-
Photos by
Tomáš Slavík
Show all
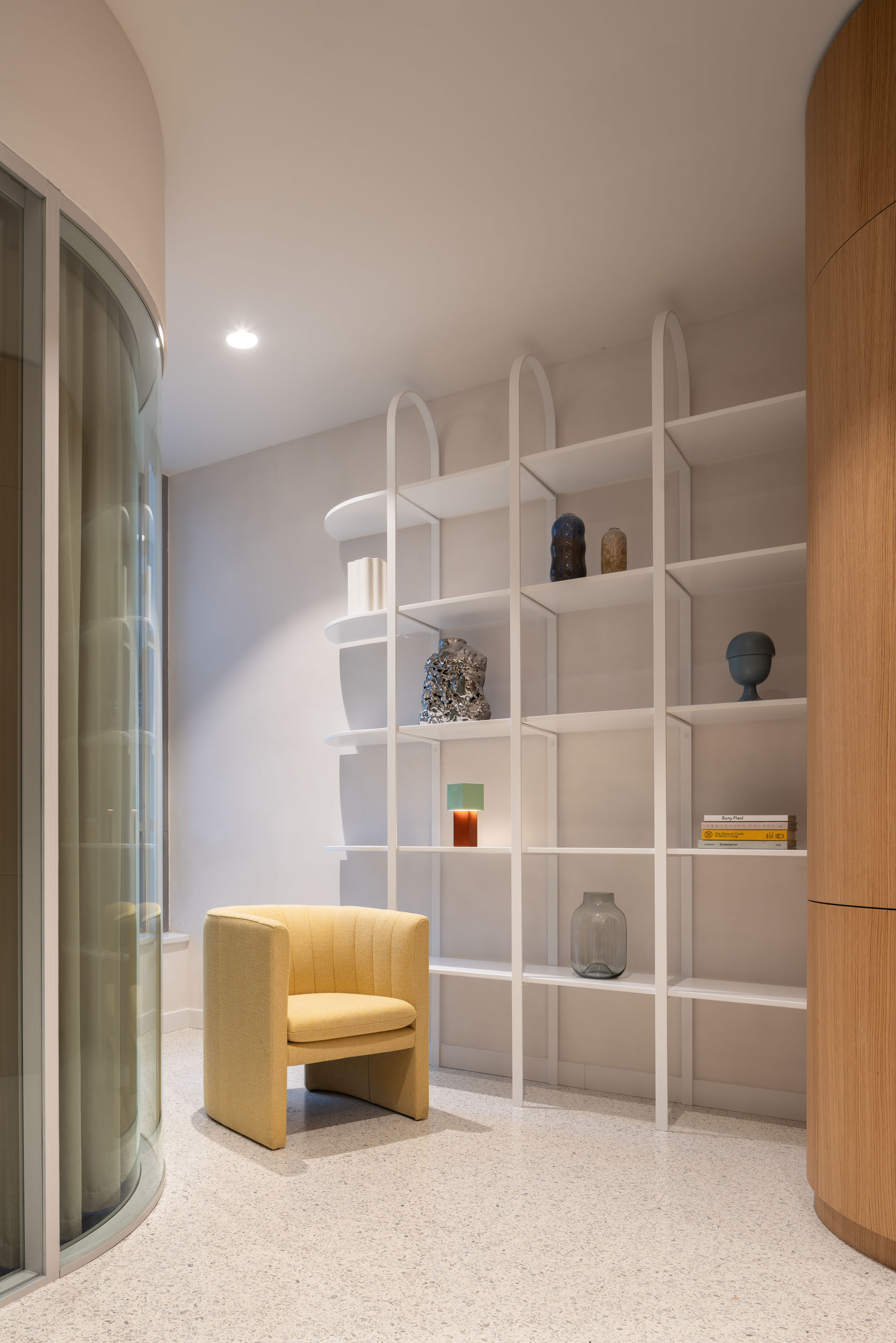
Discover
Projects with nice views are among our favourites. Our next investment fund office (the first was for IPM) is also in an excellent location in the city centre. The client gave us a free hand when creating the interior. The two-storey extension of an older date brought with it structural limitations, which we used to our advantage in the design. The design of the main staircase represents the principles that were applied throughout the design – clean design with thoughtful detailing and layering of materials.
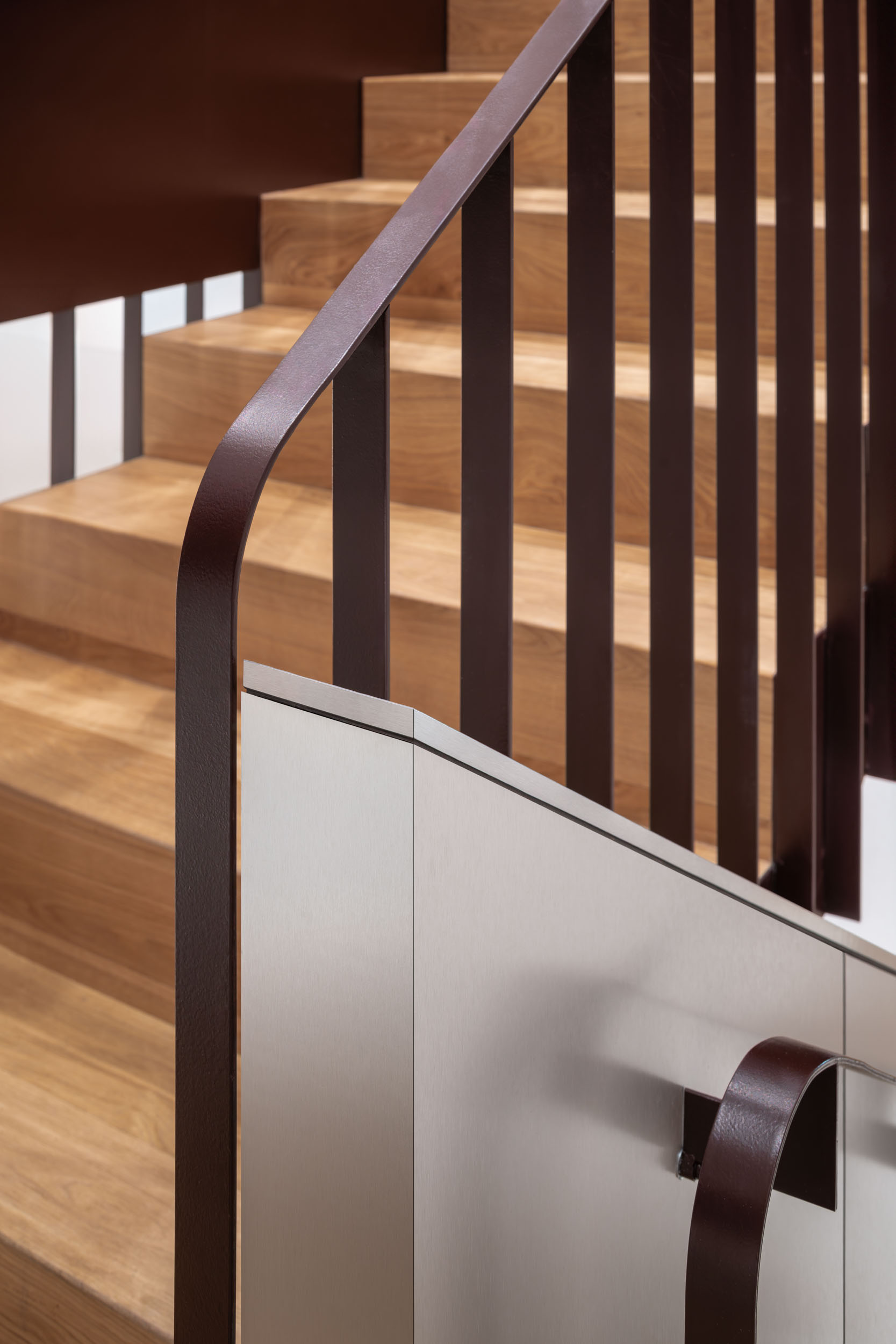
Design
The entrance floor carries a representative function and represents the heart of the entire company. The main meeting room is maximally connected to the lounge area in the design, so that the entire space feels open and is used even outside of official meetings during the day. We used lightweight and reflective materials to bring more daylight into the deep layout. Recycled marble flooring, metallaminate and stone tiles are softened by oak veneer and upholstered wall cladding with acoustic features. The central elements on both floors are bar counters made of solid stained oak with rounded shapes. The colour solution of the elements is based on the well prepared brand manual of the company.
Workplaces are by their nature suppressed, the client’s goal was maximum flexibility and plenty of privacy in an open space. Height-adjustable tables, atypical acoustic screens and lockable lockers meet these criteria. The emerging trend of office transformation with a predominance of shared and multifunctional spaces is clearly visible here. The premium office for the investment fund also has premium furnishings from the Arkhe portfolio brands &Tradition, Miniforms or Vitra. We would like to thank the design studio Plody Erlanu for the loan of the decorations.
