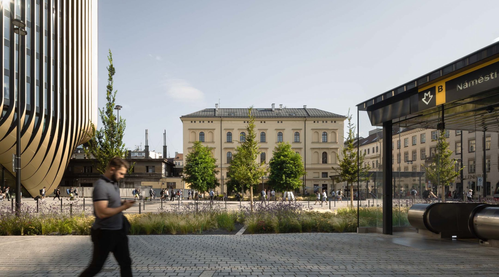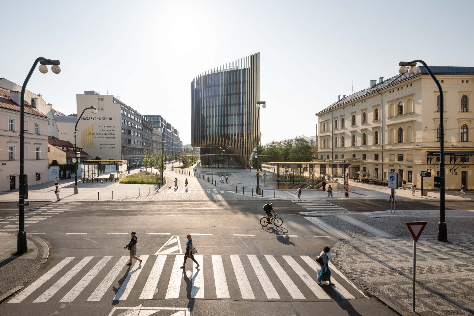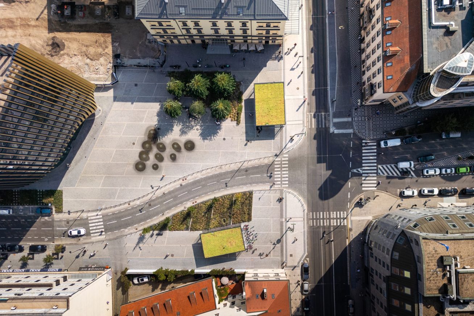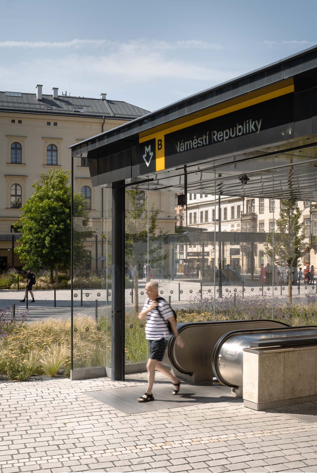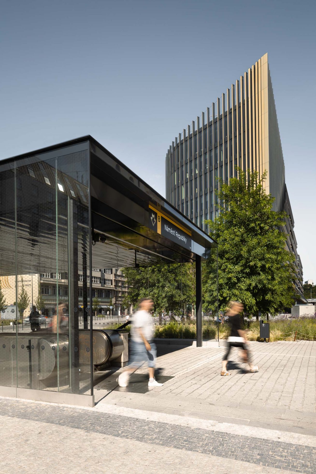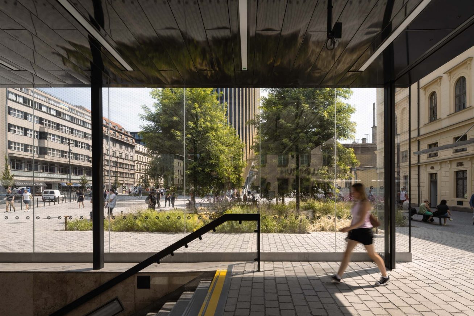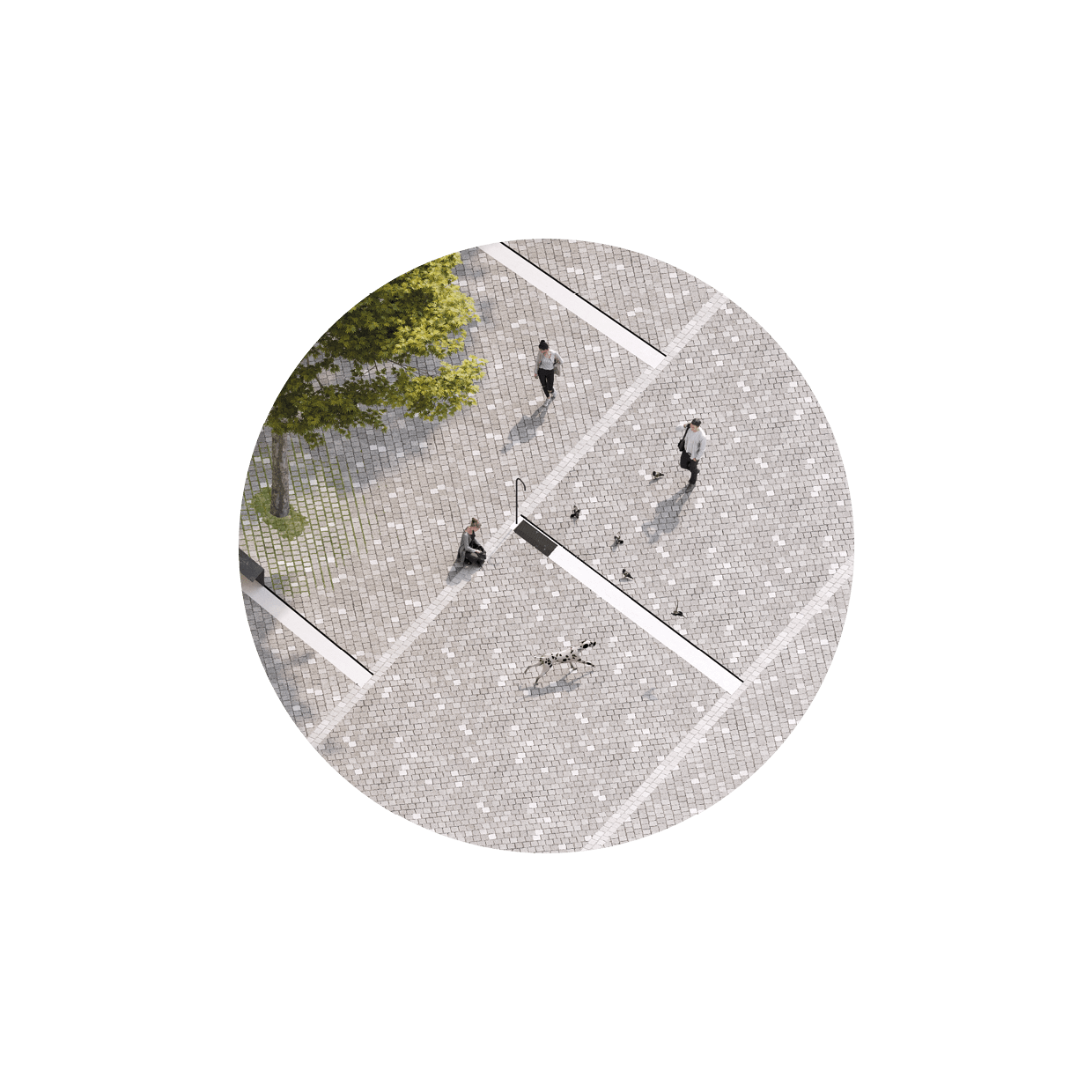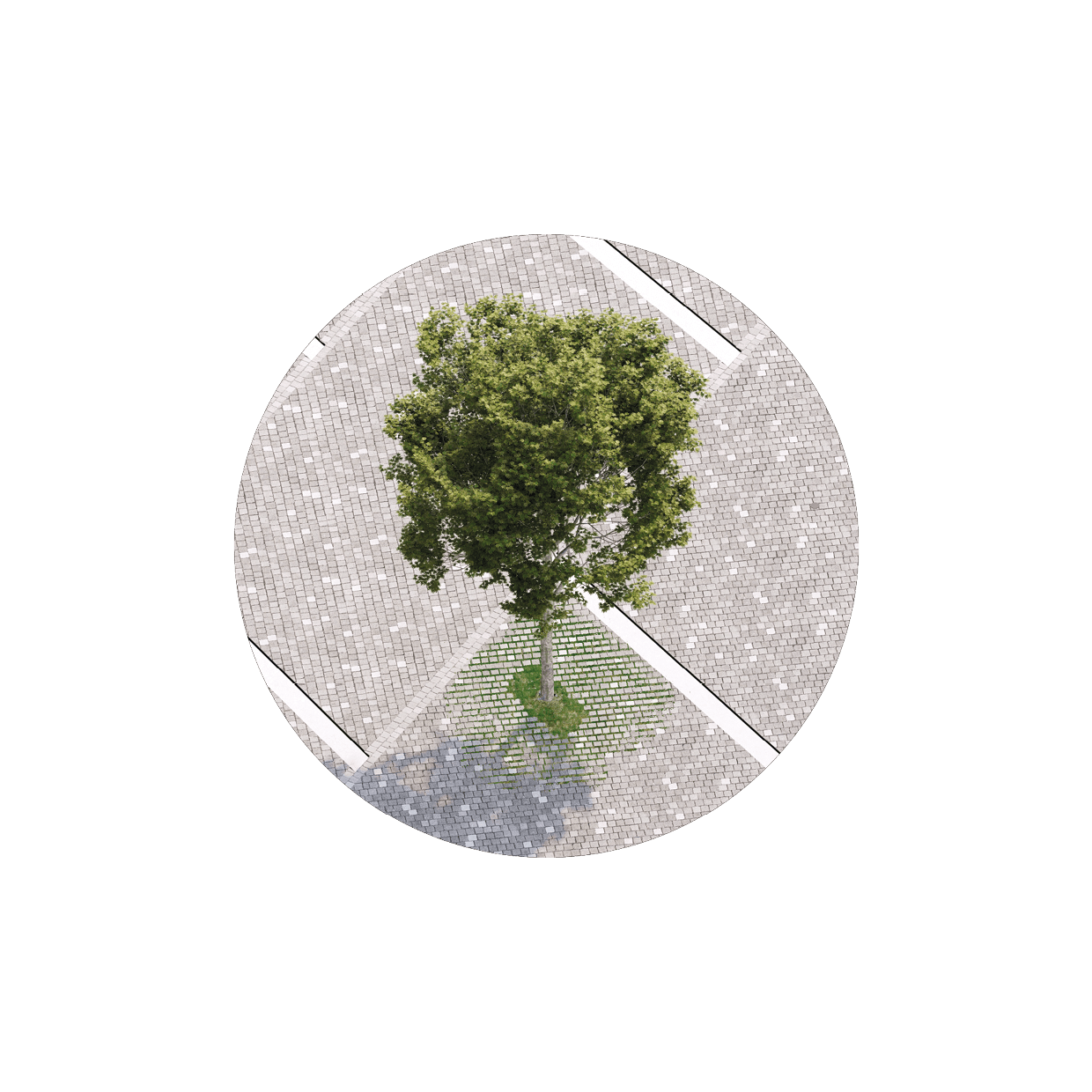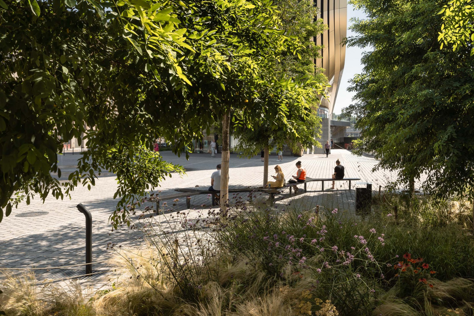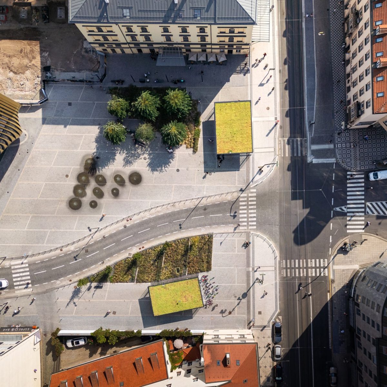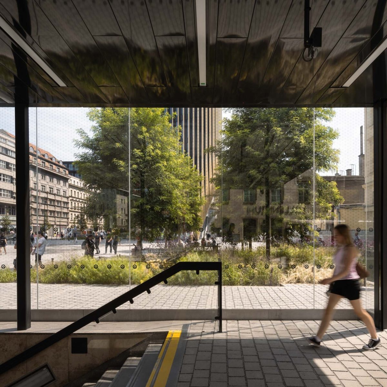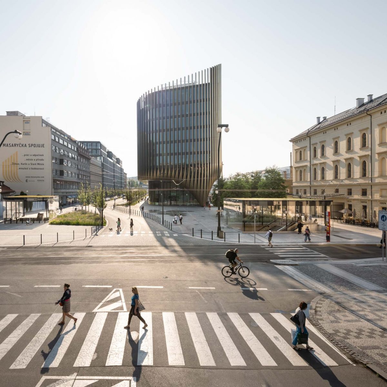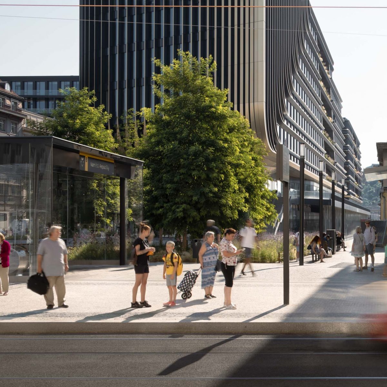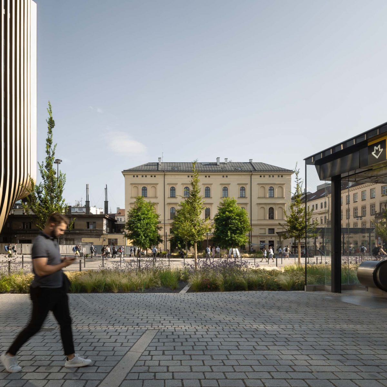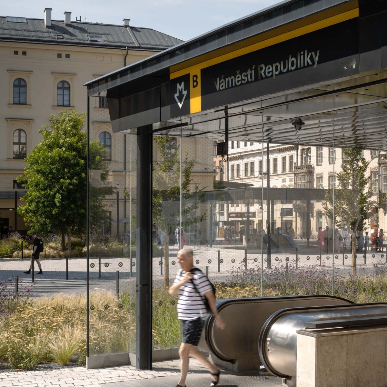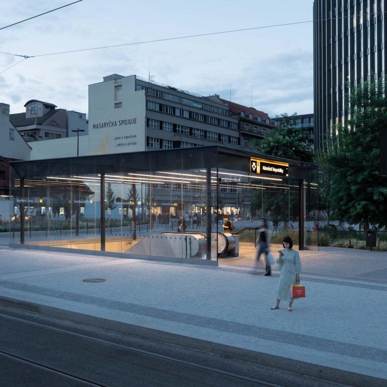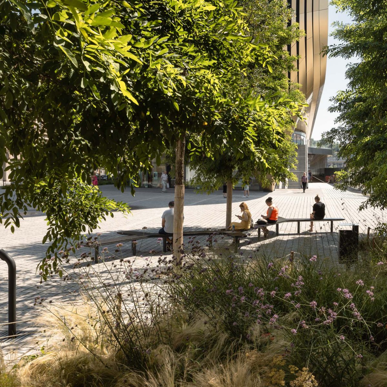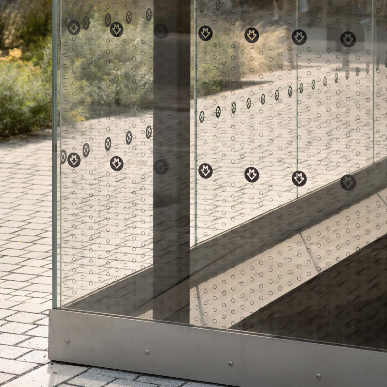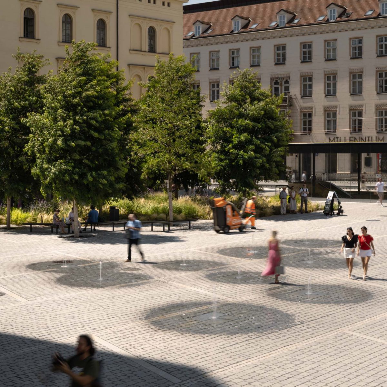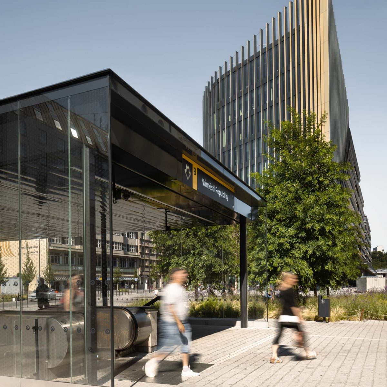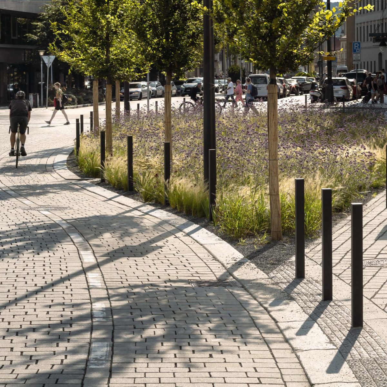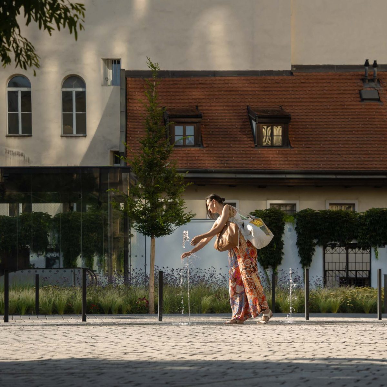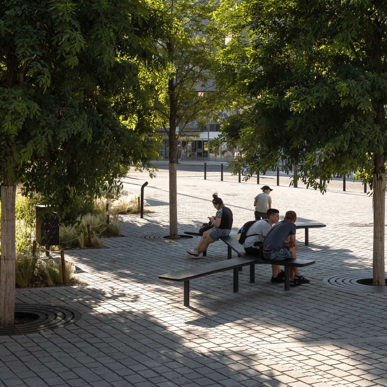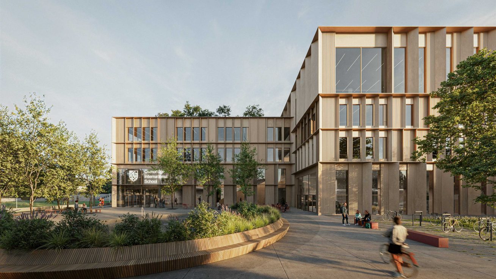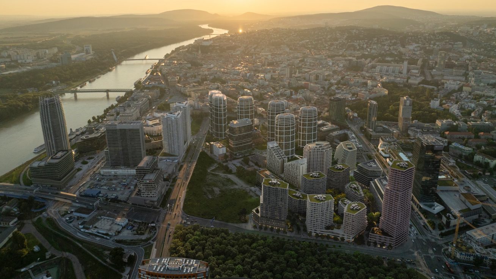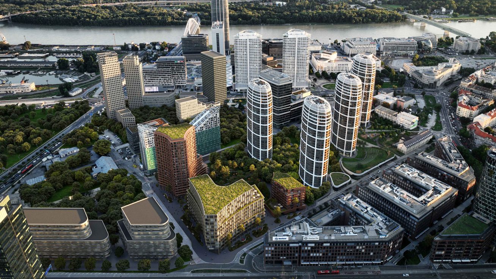About project
Our winning design in the architectural competition of revitalization of public space in front of Masaryk Railway Station aims to cultivate and transform this uncaptured space into a new Prague square full of life.
-
Client
Penta Real Estate
-
Year
2021
-
Location
Prgaue, Czech Republic
-
Size
5 430 m²
-
Photos by
Tomáš Slavík
Jan Hegar (dron) -
-
Show all

The Masaryk railway station is somewhat of a forgotten place where the history of the Czech Republic was written. With the construction of Hlavní nádraží, the Masaryk station lost its shine and ascendency. The area surrounding the station was slowly turned into car parks, and the quality of the public space deteriorated to its current condition. We are proposing a new city gate at the doorstep of Old Town Prague. A space that would allow free, omnidirectional movement with the opportunity for a shortstop and modular use for various occasions – exhibitions, food fests. The underutilized space at the train station has a chance to become the new Prague square, beaming with life.
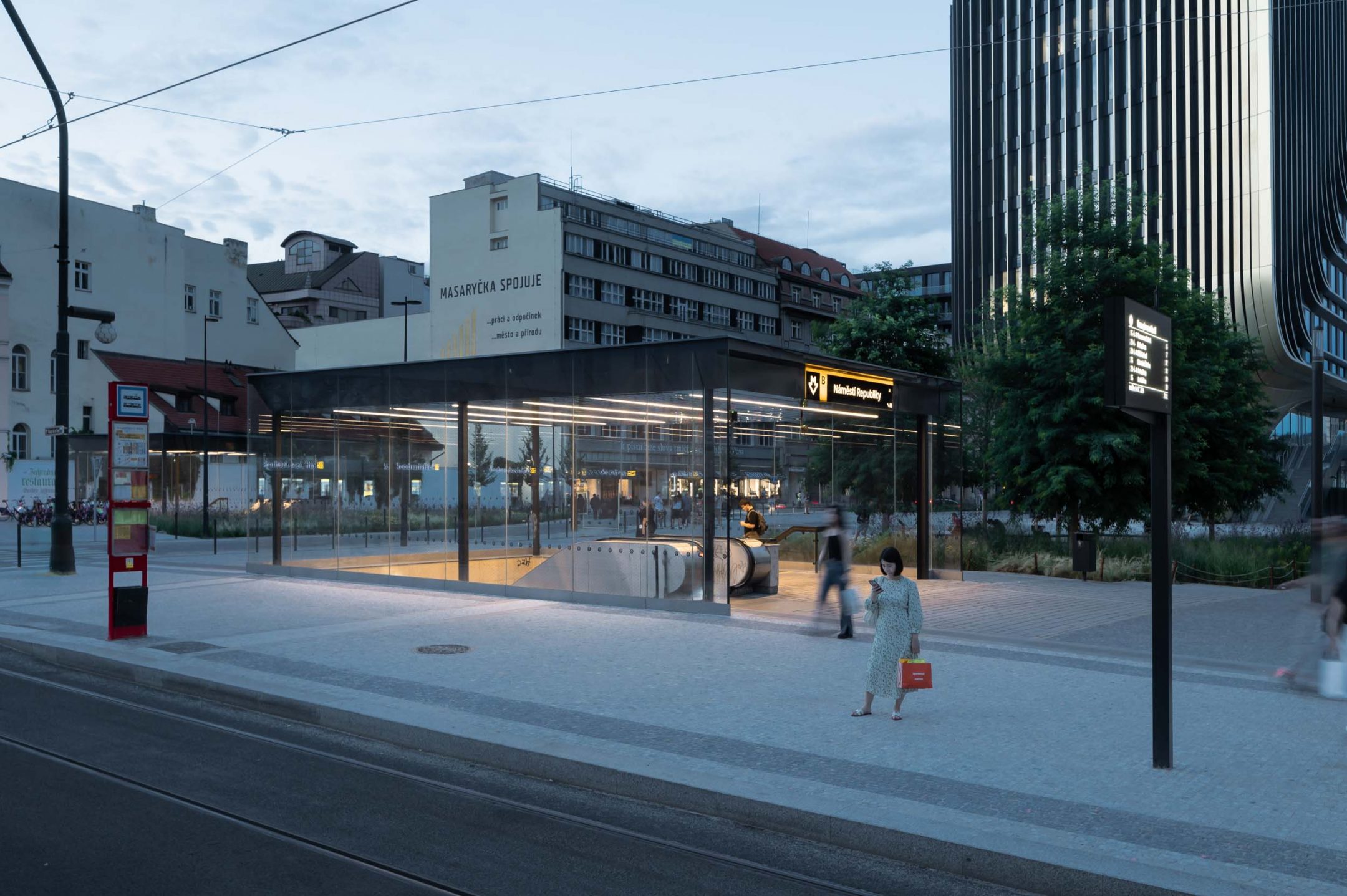
The design consists of elements forming the new square – passable, comfortable, modular, and safe. The surfaces define the spatial composition and divide the individual zones. The modular street furniture complements the space for daily activities. At the heart of the whole concept is a grid of concrete “sleepers” that radiate from the station. This grid naturally defines the spaces but avoids creating clear boundaries while referencing the adjacent rail tracks. We decided to work with water in the form of small fountains when designing the space. Given the “heat islands” phenomenon, we believe placing trees in public spaces is crucial to provide comfort in overheated city centers. In this concept, we are working with a centralized block of trees placed in a regular grid.
Scheme
