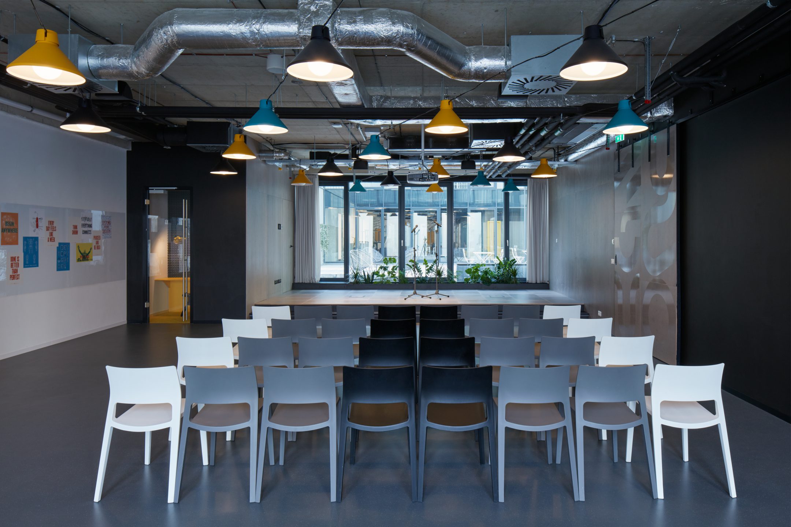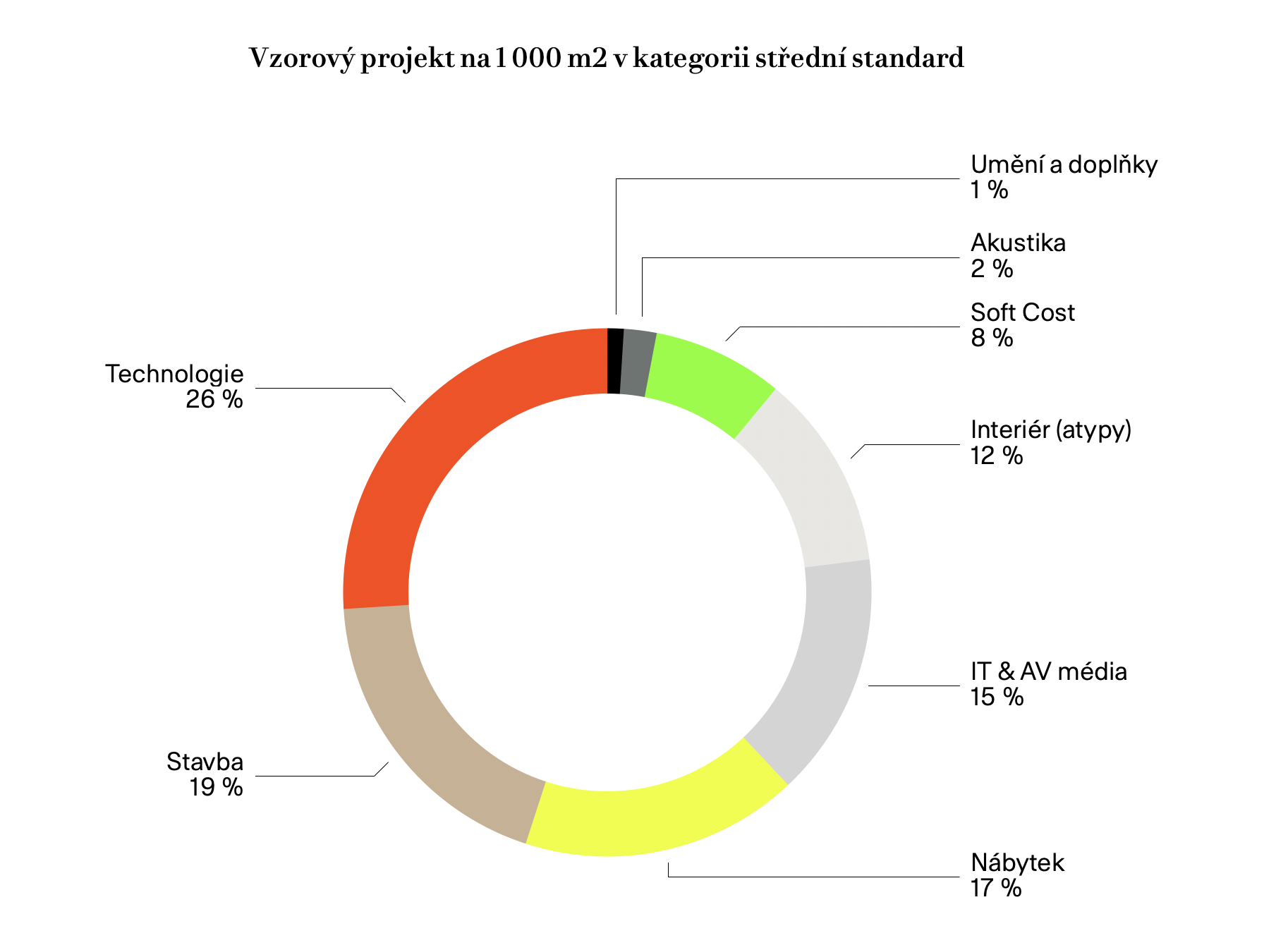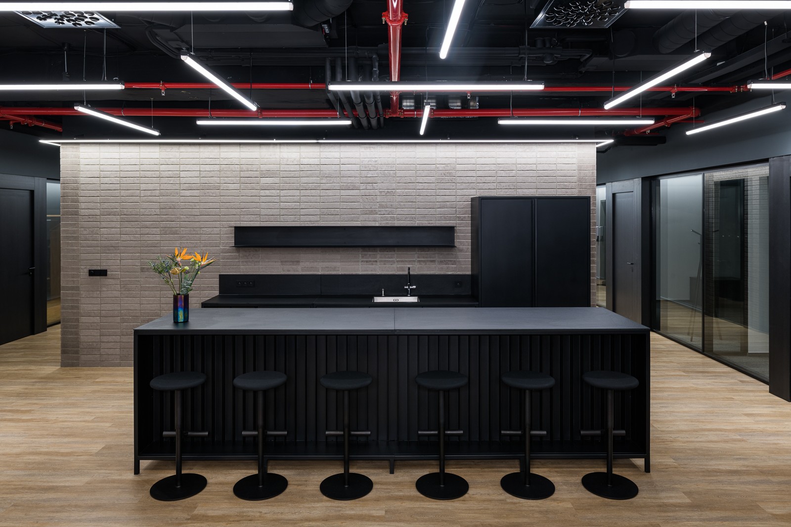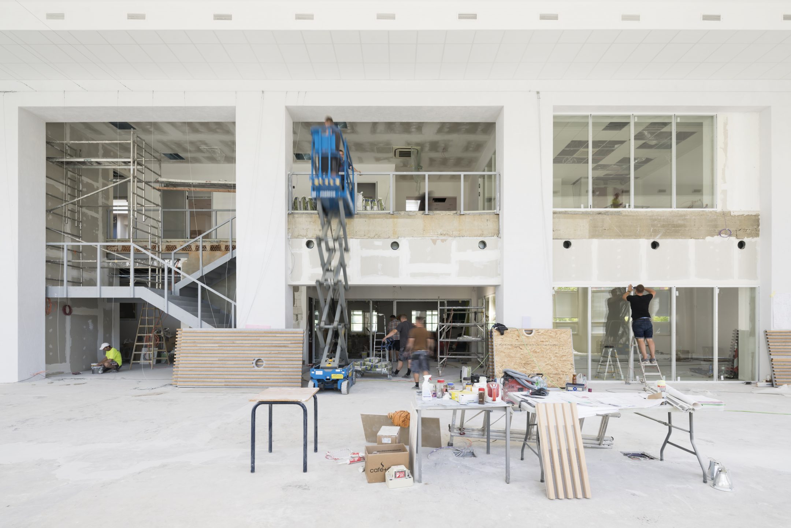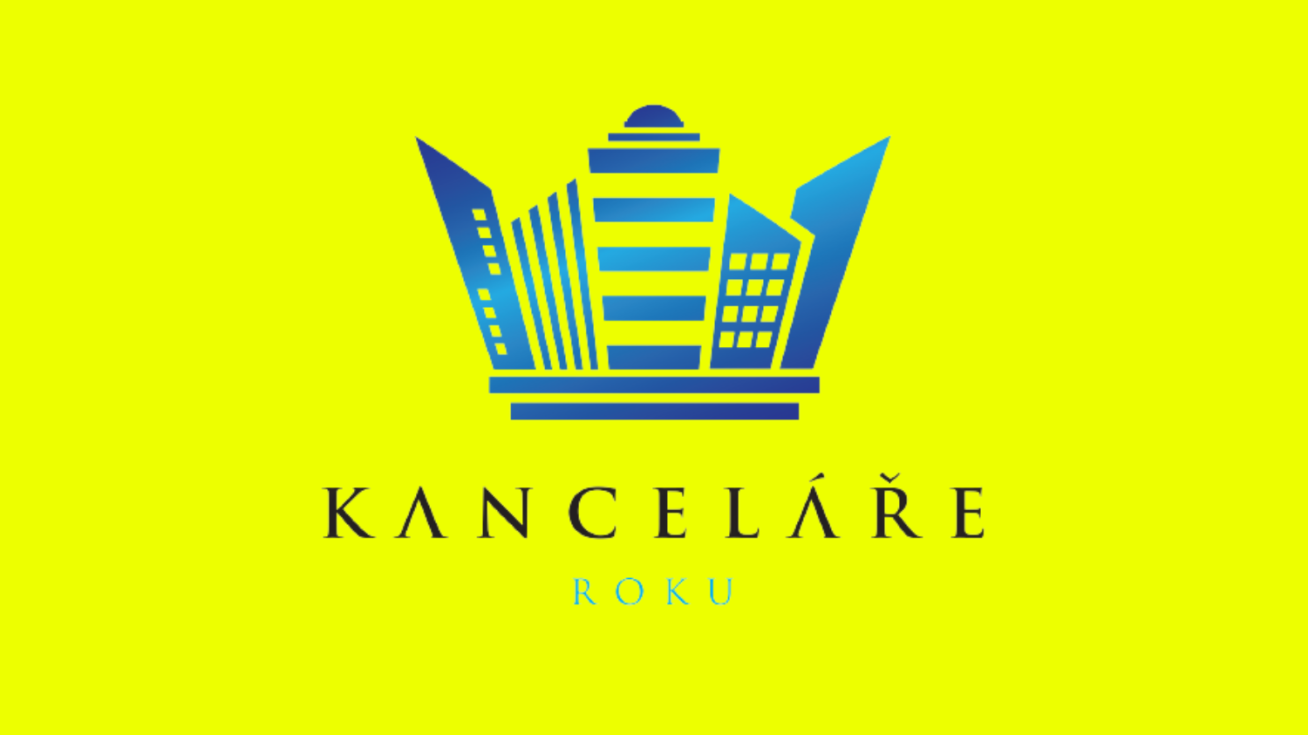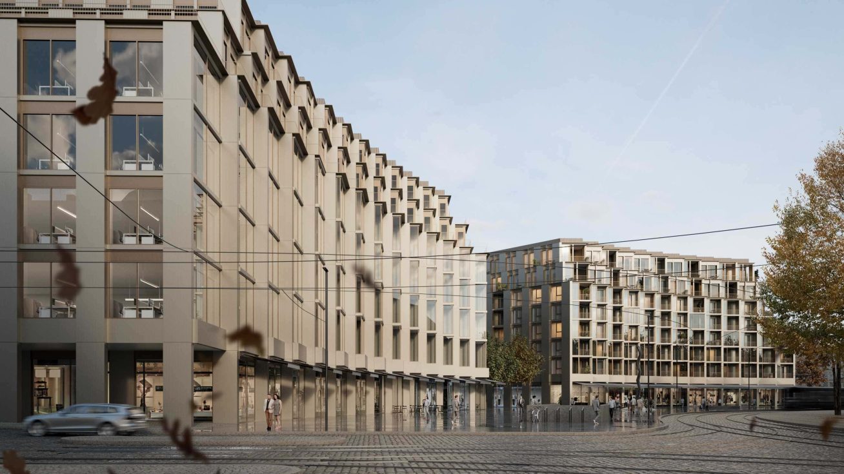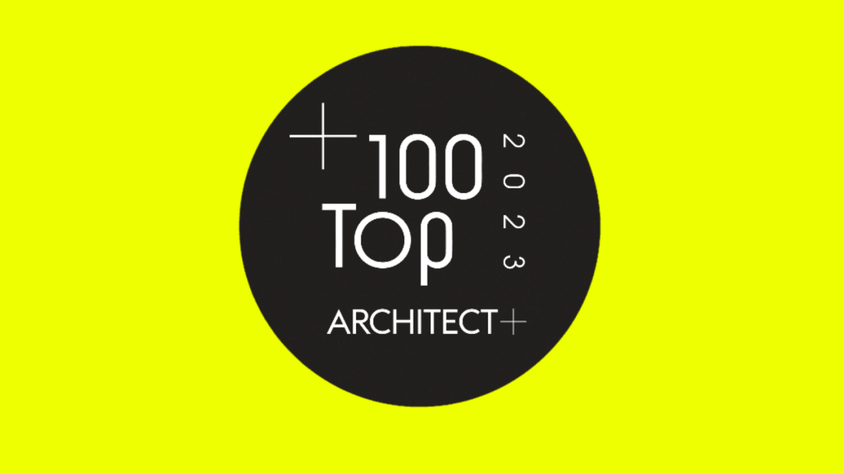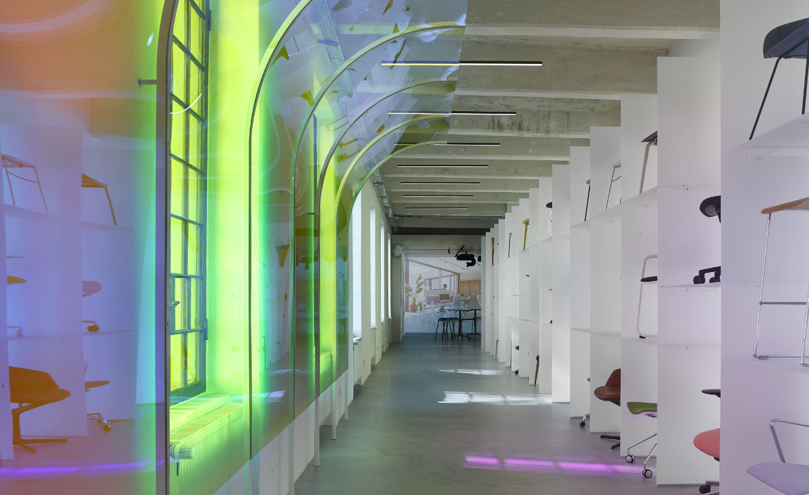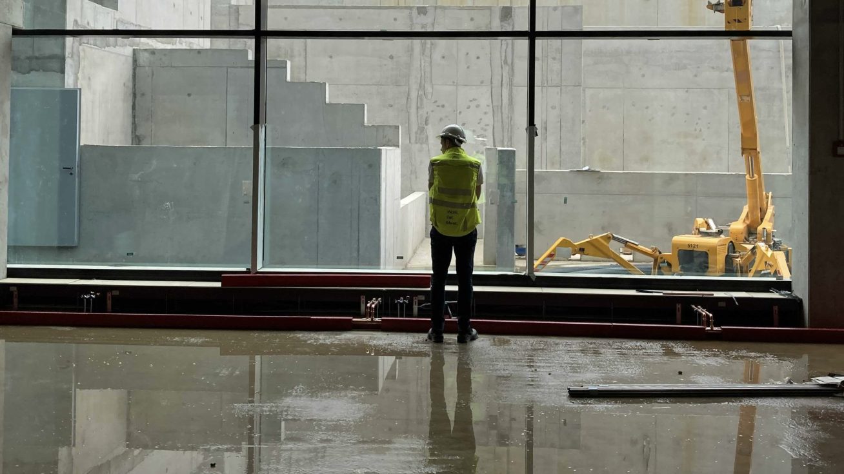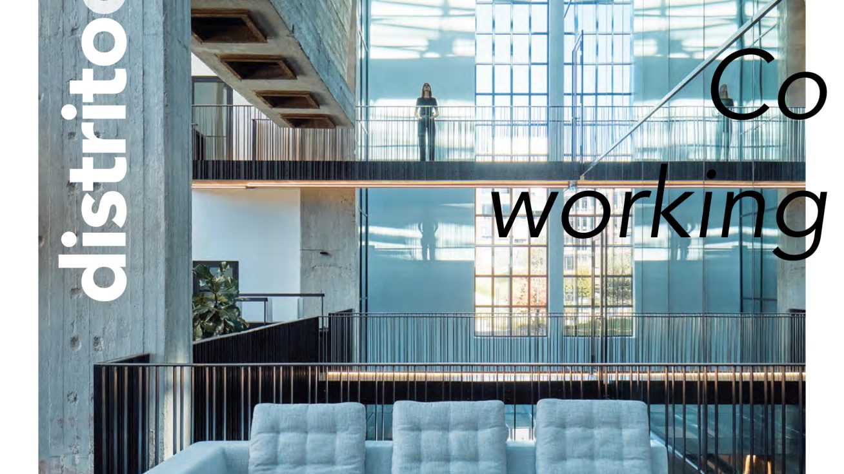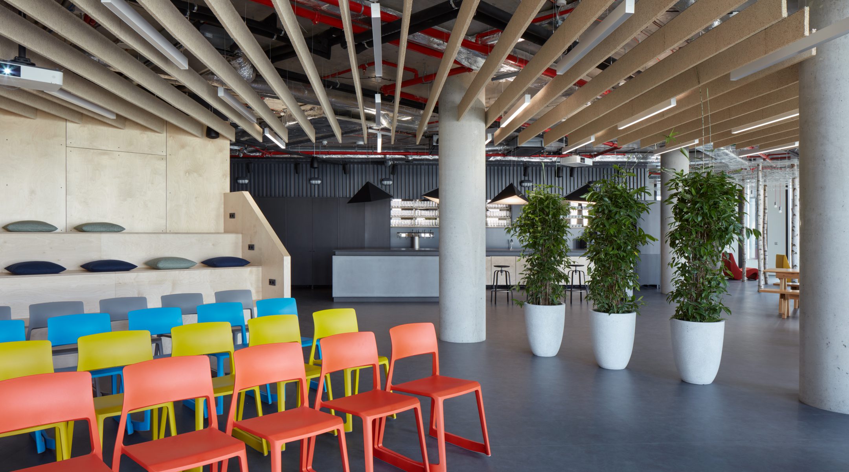
Where are you moving to?
New office building in shell&core or open space condition
Space after the previous tenant for complete reconstruction
Previous tenant’s space suitable for adaptation to your new needs
Another type of space, e.g. industrial hall suitable for transformation
Each of these options requires a distinctive approach to planning the project timeframe and budget. The most common office planning mistakes are based on ignorance of the process and all the variables that affect it. This can be, for example, a late start of the preparation process, which can take up to 2 years. Choosing the space and negotiating suitable lease terms are just as important as selecting the architect and implementing the project itself. If you want your work environment to reflect your company values, be presentable, and create a creative and inspiring environment for your employees, it’s important to get your project schedule and budget right. The three most important aspects of the project are the focus of this article.
In most cases, it is about renting the space and modifying it according to the client’s idea and vision. There are currently 3,727,300 m² of office space on the market, most of which is class A, namely 71%. The highest AAA class accounts for about 18% of the total area.
Budget
It’s not just about how much budget you have for implementation, but how you manage it from the start of the project. Of course, there are minimum limits, but in this article we will look at standards that we have experience with. To be specific, there are the following types of standards and their associated indicative project cost figures. The price per m² is only indicative and always depends on the initial state of implementation (in this case we consider the shell&core state). In the case of an initial condition from a land-floor standard such as open-space, the total investment will be reduced by about 250 euros/m² from the construction and technology part.
Lower standard 850 eur/m²
Medium standard 1250 eur/m²
Higher standard 1800+ eur/m²
*prices have been updated to 1.8. 2022
For better orientation, it is advisable to break the budget down into smaller units that can be tendered and approved in stages. This saves time during implementation. You can see the breakdown of the individual items on the sample project per 1000 m² in the medium standard category in the following chart:
Schedule
Hand on heart, preparing new office space is a challenging and complex process that takes time. From design to implementation. We therefore recommend choosing a partner in the initial stages, such as the search for new premises. The architect can help you to verify the capacities using a test-fit and then advise you on setting the project schedule.
It is advisable to allow a minimum of 8-12 months for quality interior design and implementation, depending on the size and scope of the project.
If you are interested in workplace consulting, this can be implemented during the selection of a suitable space. Applied measurements, workshops and company-wide questionnaires can take from 1-3 months. Therefore, if you start on time, you can save the time we spend on the interior study and layout. This is the part that transforms your ideas and expectations into real contours in the form of visualizations. The basic prerequisite is openness and close cooperation from the client during the design process. This phase will take a minimum of 6-8 weeks. The variable in this case is the speed of the decision and approval process on the client side. Therefore, it is better to allow an interval of 8-12 weeks for this phase.
This is followed by the project documentation phase, which may have multiple levels depending on the approval process. Many professional specialists are involved in this part, on whom the completion of the documentation also depends. Depending on market utilization, we average between 8-16 weeks.
It is not advisable to rush the selection of a contractor; the delivery of quotations and the selection of the most suitable contractor takes on average around 4-8 weeks. Don’t just be tempted by the lowest price, it’s worth paying extra for quality.
Fast construction of a fit-out usually takes 12 weeks, but even during the implementation there may be possible malfunctions that you need to prepare for. In case you are pressed for time keep this fact in mind. If you want to have everything in place for your opening party, count on an extra 4 weeks.
Project Management
Do you have a skilled colleague in your company who could handle the modernization and moving to new offices as part of his/her own agenda? Great news, this is usually how our projects start.
However, it is important to note that you are looking for a person who will act as a liaison between procurement, company management, landlord, architect, building contractor, interior designer and many others. The responsible person will be in charge of communicating your requirements, obtaining management approval, managing and overseeing the budget, schedule, order resolution, purchasing, etc. The colleague will also attend regular meetings during the design or construction process. He/she will also be accountable over the successful completion of the project within the given time and budget. A basic knowledge of construction is also very useful. Do you still think he can still do his job 100%?
Companies often resort to reaching out to internal employees, but it is not always for the best. Fortunately, there are also sophisticated solutions in the form of professional project managers in the construction industry or architects who offer a comprehensive service. Office spaces are meant to help you perform better, not complicate your work. We therefore recommend that you contact the experts.
Did the article help you find your way around? If you have any questions, do not hesitate to contact us!
