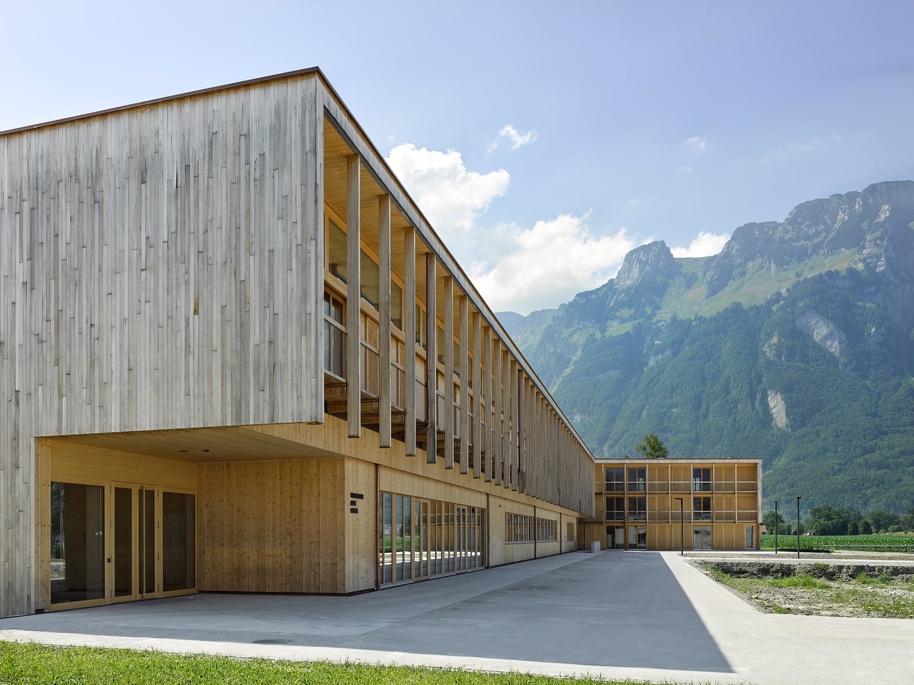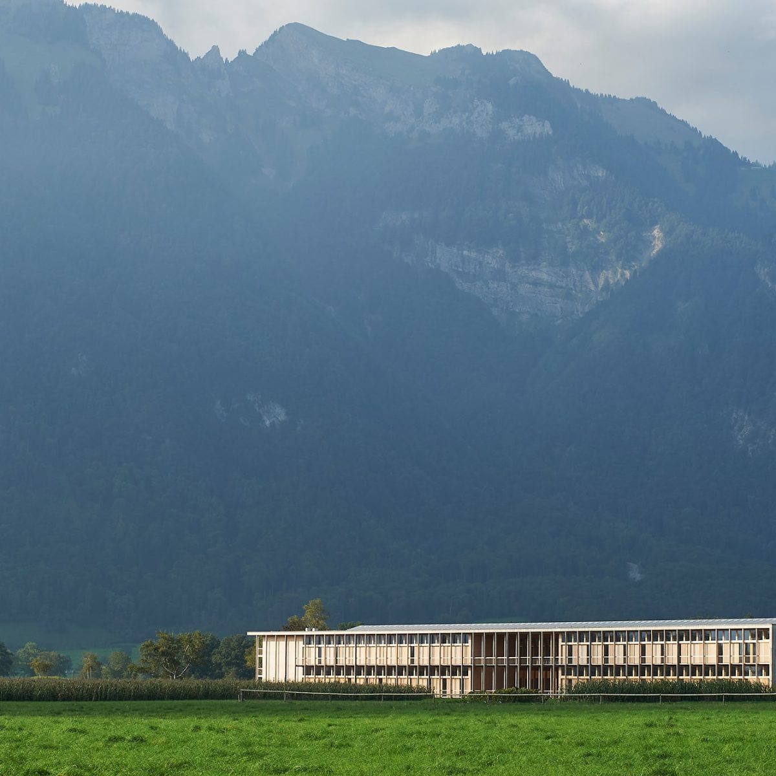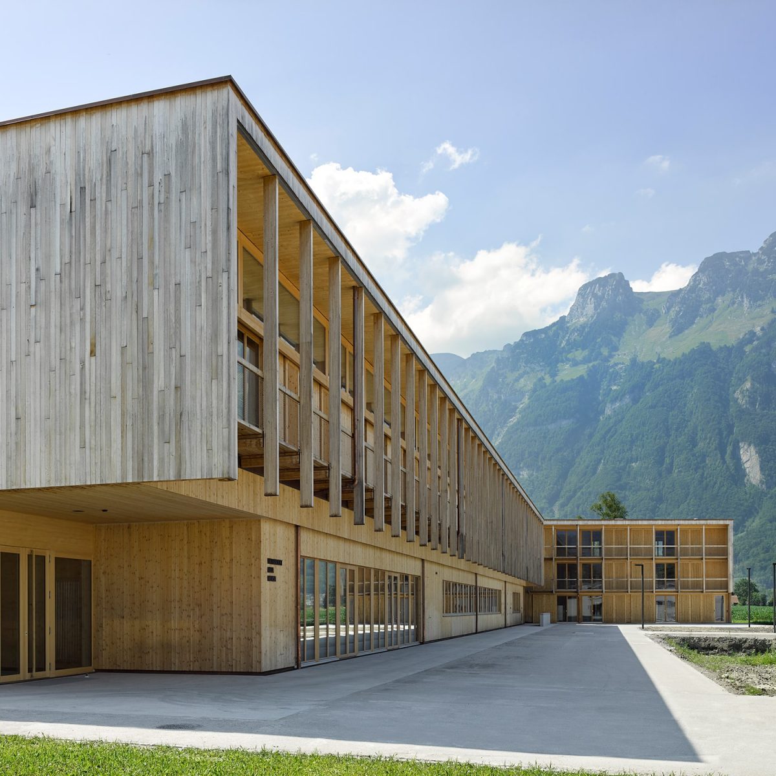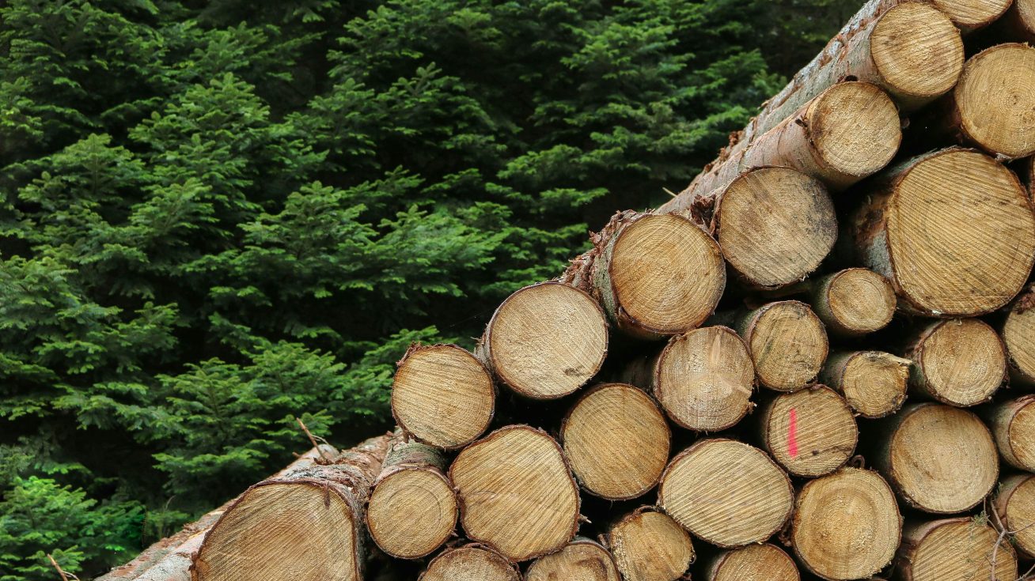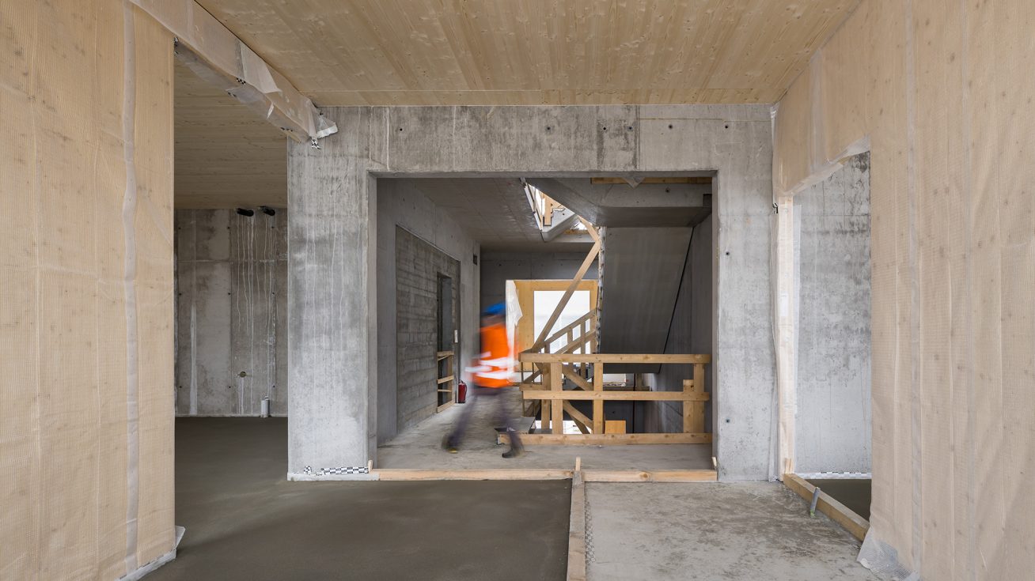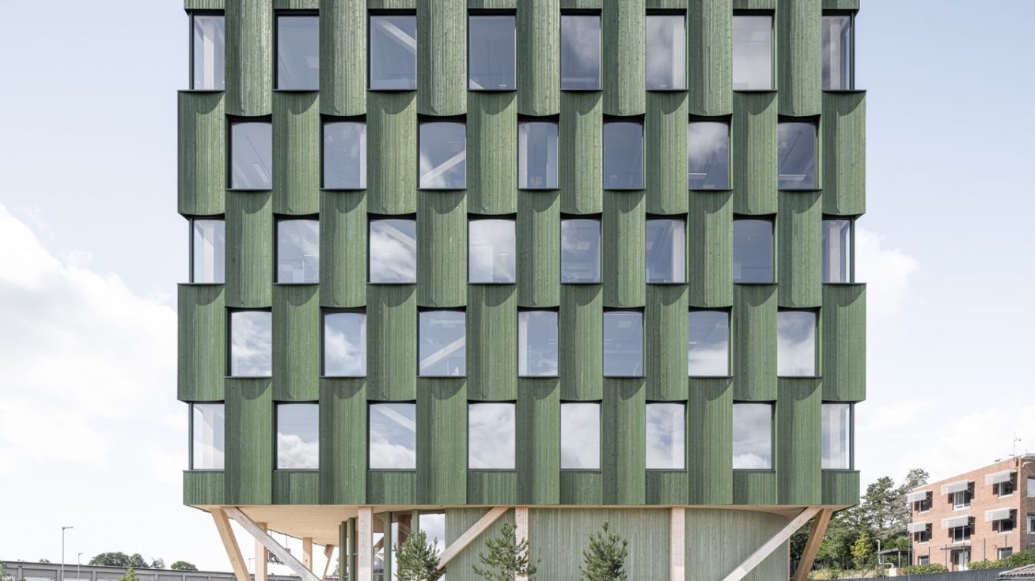
Agricultural centre in Switzerland takes a low-tech approach
In the small Swiss village of Salez, near the borders with Liechtenstein and Austria, a new agricultural centre was built a few years ago by Andy Senn Architects as an economical wooden building. In the authors’ words, the building is a “pioneer of a low-tech approach” to architecture.
The Salez region in eastern Switzerland is largely based on agriculture. That’s why a few years ago the Canton of Sankt Gallen organised an architectural competition for the design of a new administrative building for the agricultural centre, where various institutions and teaching and training programmes focusing on agriculture are concentrated.
Switzerland is known for its optimistic attitude towards multi-storey wooden buildings. It is therefore not surprising that Andy Senn’ s studio relied on wood as the main structural and visual material for the agricultural centre, which is intended to emphasise sustainability.
Design solution
The structure of the building could be divided into several interrelated elements forming a unique set of technical aspects that exploit the different properties of wood. The load-bearing part of the building is designed from a sandwich structure, which can ensure airflow thanks to air gaps and at the same time provide sufficient rigidity and thermal properties. An agricultural centre in Switzerland relies on a low-tech approach.
Exterior
From the exterior we can notice the layer of untreated fir timbers in thicknesses of 9×2 cm, attached to a wooden frame structure made of slats and ventilated air gap. The inner part of the structure is protected from weather conditions thanks to vapour barrier insulation and a two-centimetre layer of MDF panels. Despite their unattractive aesthetic and rough surface, these panels provide excellent sound insulation and add a thermal coefficient. The main load-bearing part of the sandwich structure consists of a set of solid prisms with a thickness of 240 mm. The wooden prisms on both sides form the uprights for the overall frame, which is connected by a roof structure providing stability.
Interior
The interior is very minimalist, working mainly with thin slats of fir wood, which are laid on a screen of OSB chipboard. The whole construction has excellent thermal-technical parameters. Despite its apparent simplicity, it reflects a sympathetic elegance. It is not only here that the adage that less is more applies.
The depth of the building and its plasticity are supported by pre-set wooden terraces on each floor, which are made of oak beams attached to the perimeter frame. The beams are connected by a simple oak flap, which forms the basis for the walking layer made of oak planks. The choice of oak is no accident. Thanks to its properties, oak is able to withstand weather conditions and the changing relationship between moisture and drought. The entire outdoor structure of the balcony terrace, which also serves as an additional shading element, is ventilated by a wooden prism connected to the roof structure.
The flat roof was conceived by the architects as a green roof – it supports biodiversity, prevents overheating, helps retain rainwater, and also fits well with the aesthetically friendly building. The green roof of the agricultural centre building consists of a substrate laid on a filter and drainage mat, which is laid on top of mineral insulation and a CLT panel structure.
Thanks to the simple frame construction of boards and panels, the entire construction process was possible significantly accelerate and save the investor’s money. The building also fits very well into its natural environment. The building of the agricultural centre is proof that expensive technology is not needed to ensure the operation and attractive appearance of a modern office building.
We would like to thank Andy Senn studio for providing the material.
