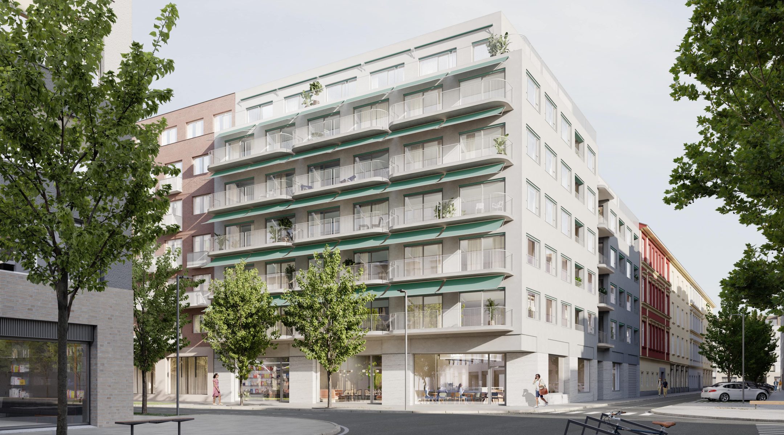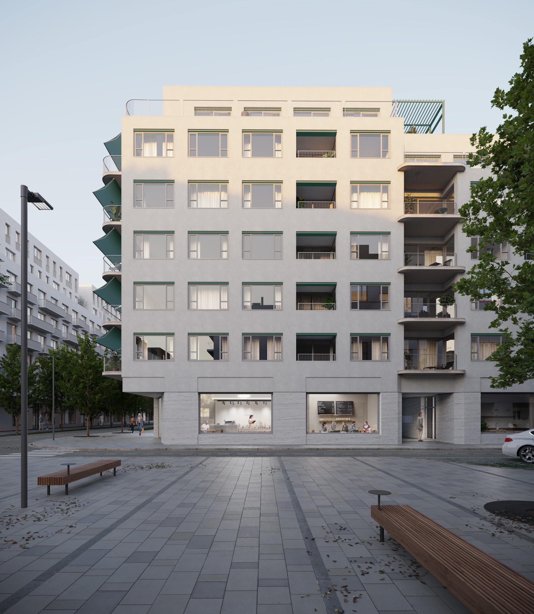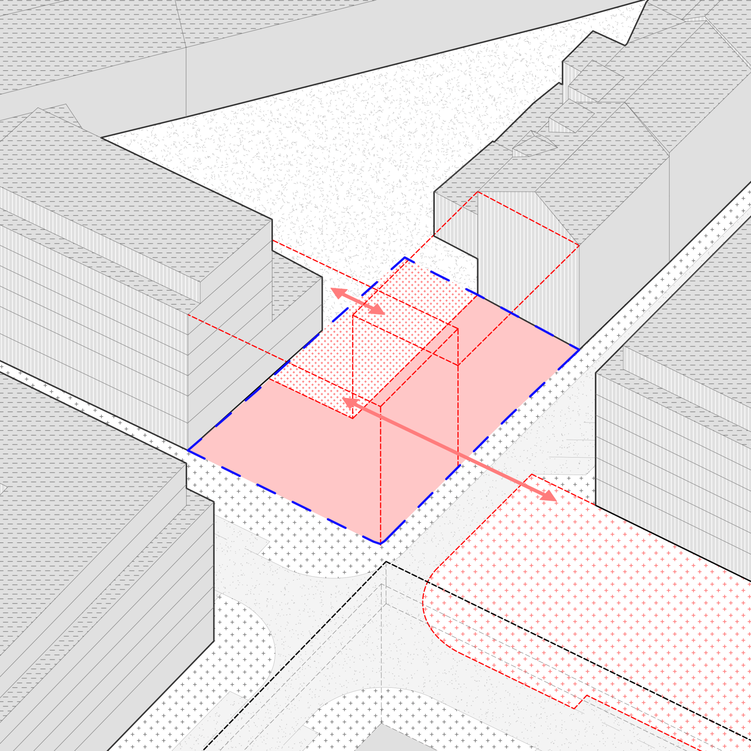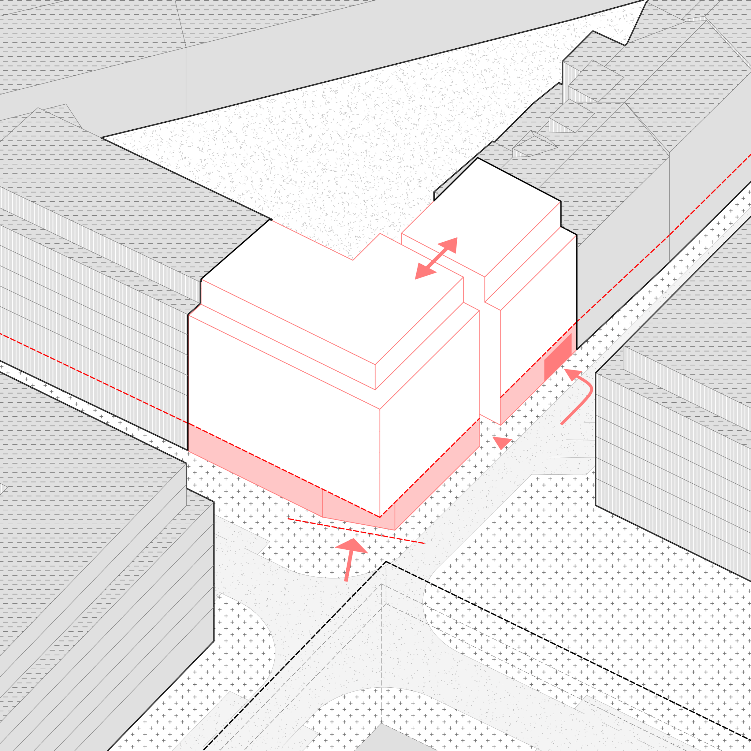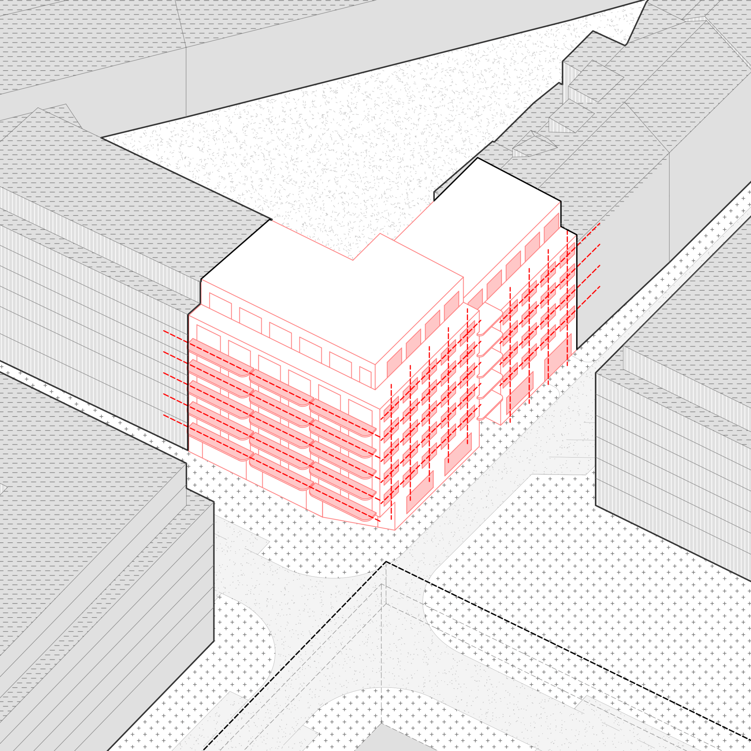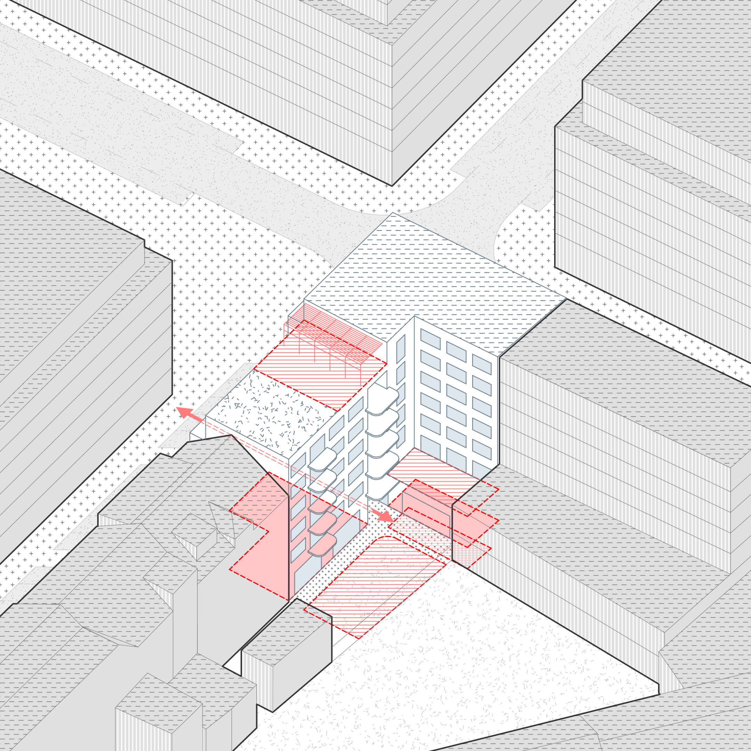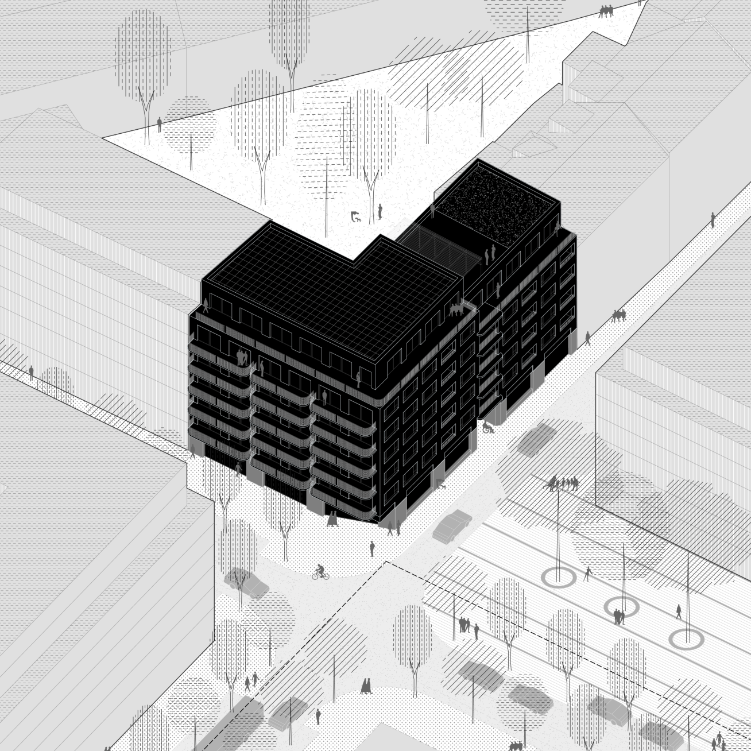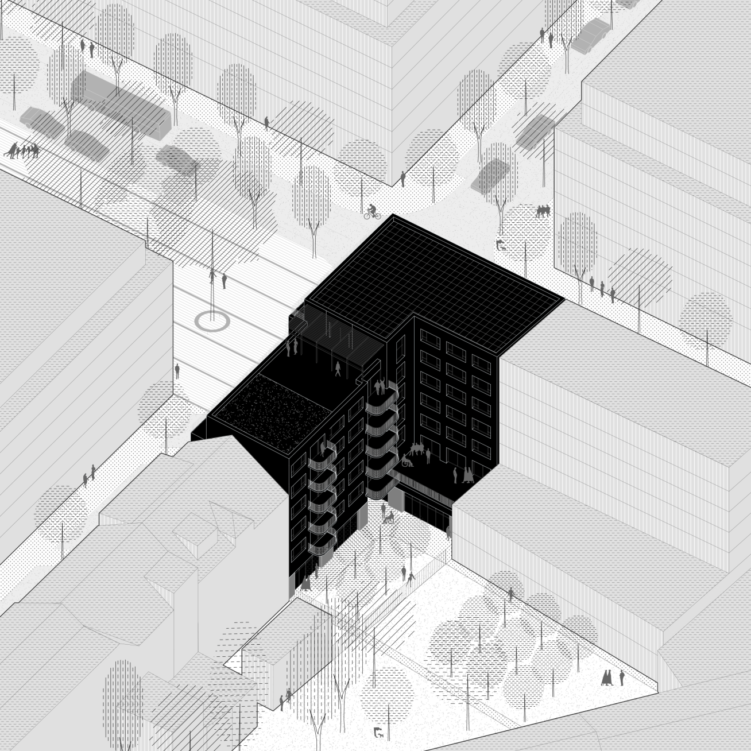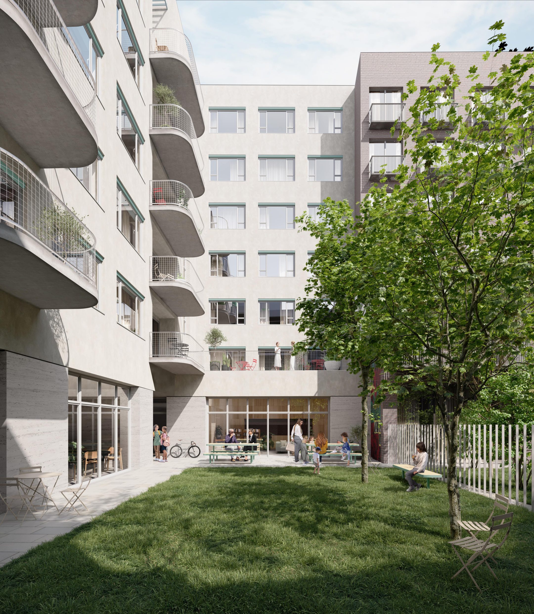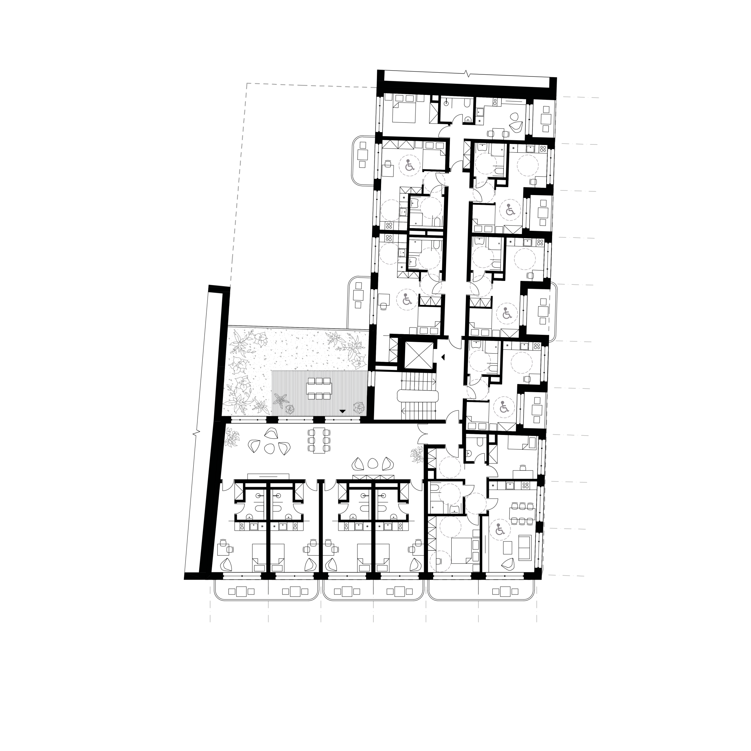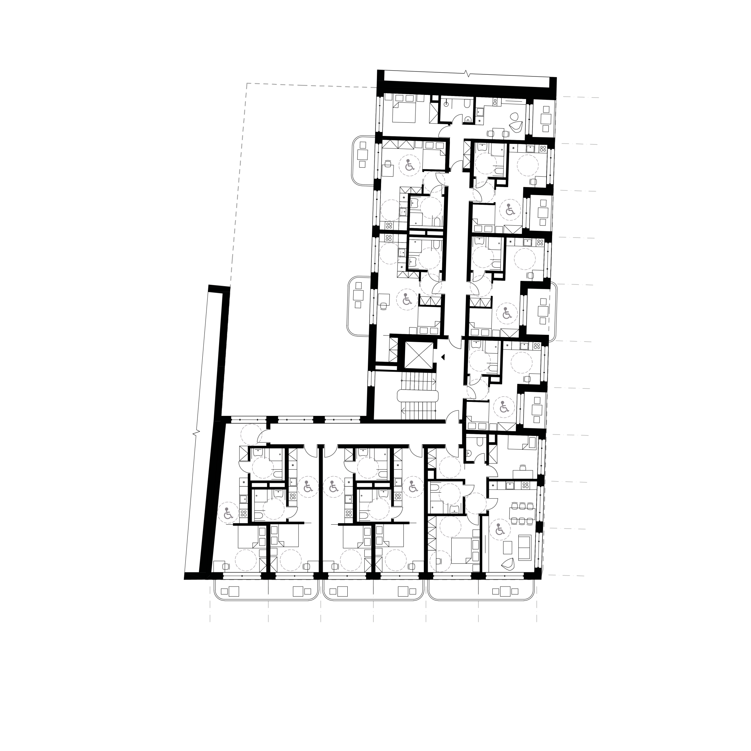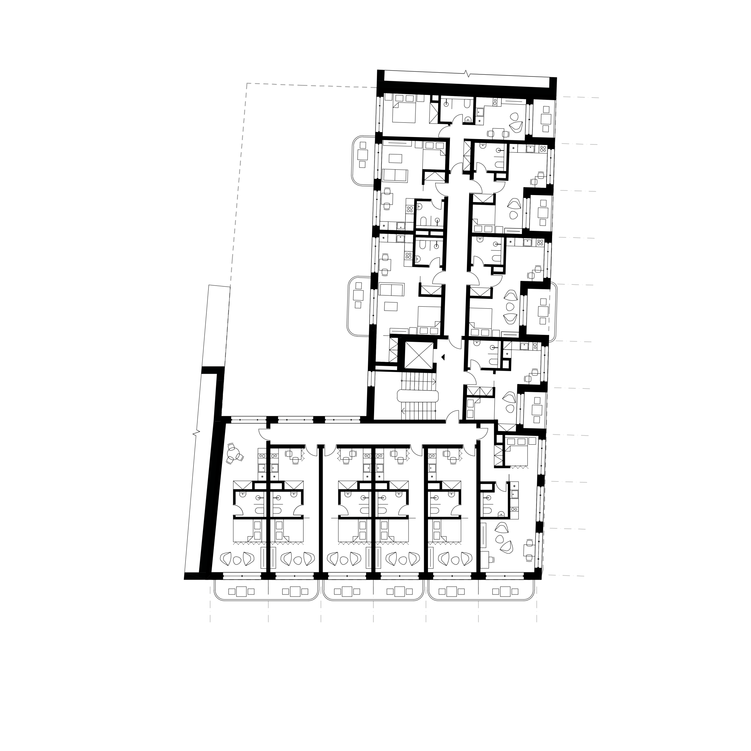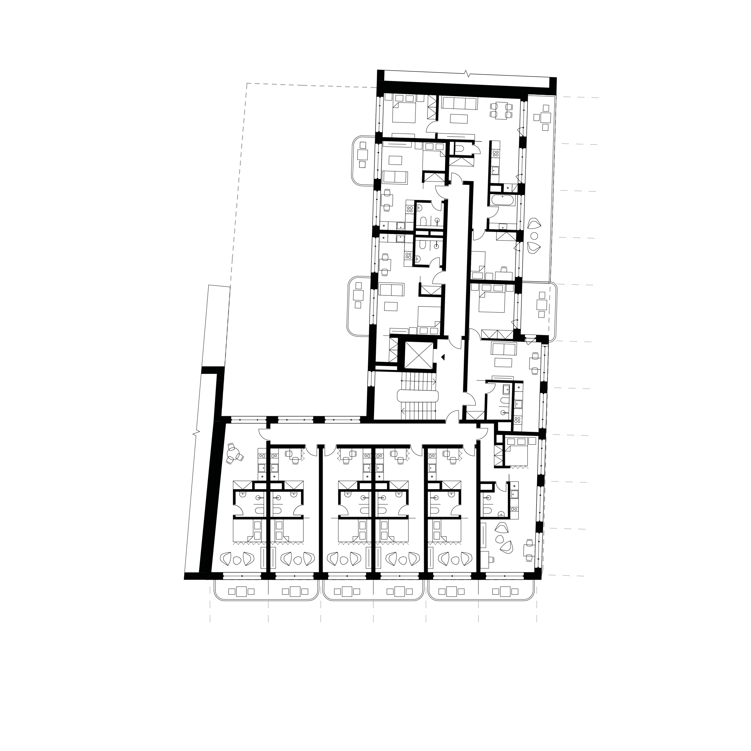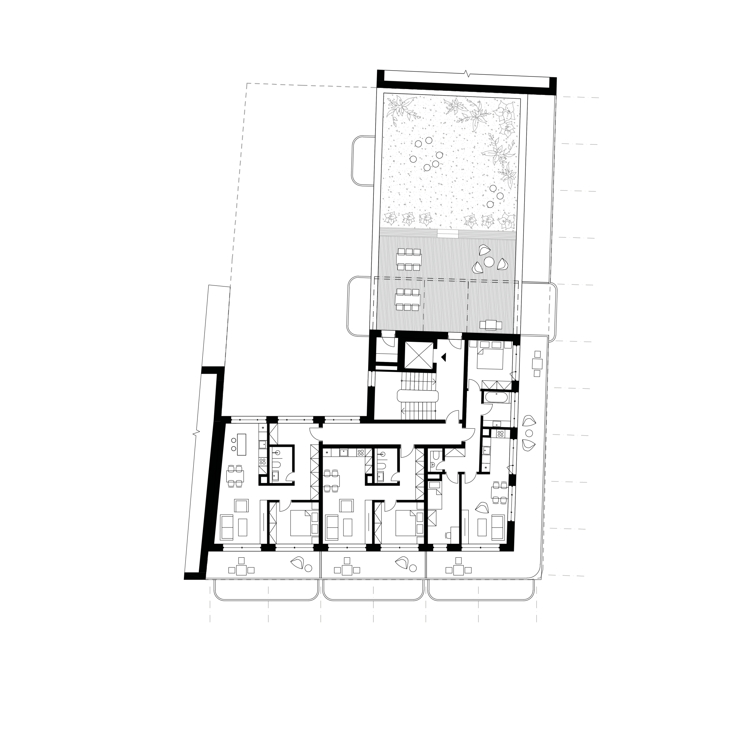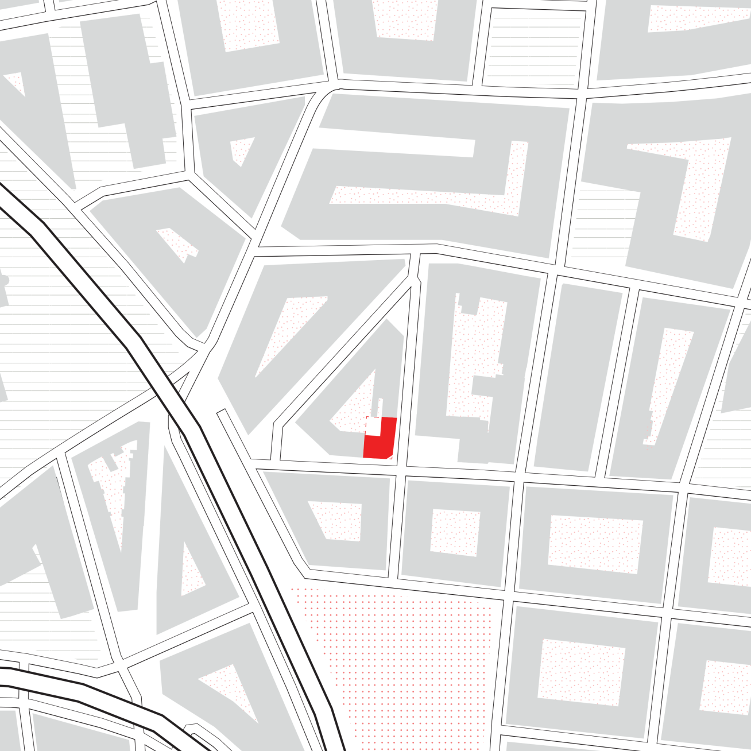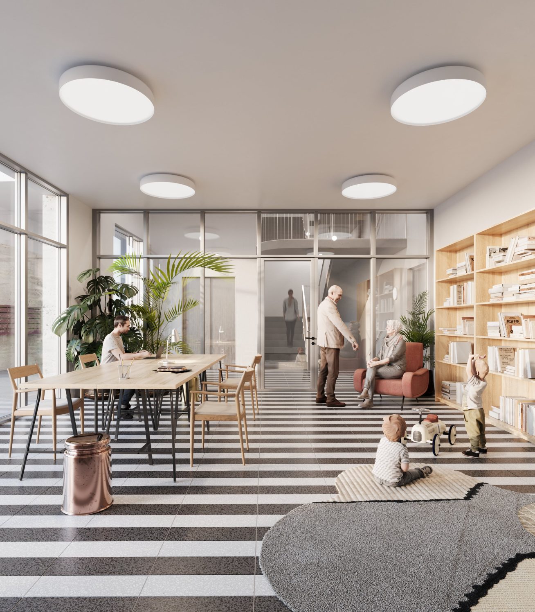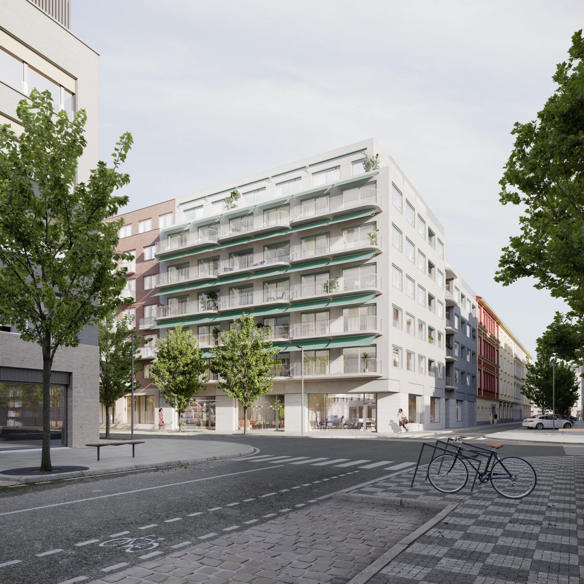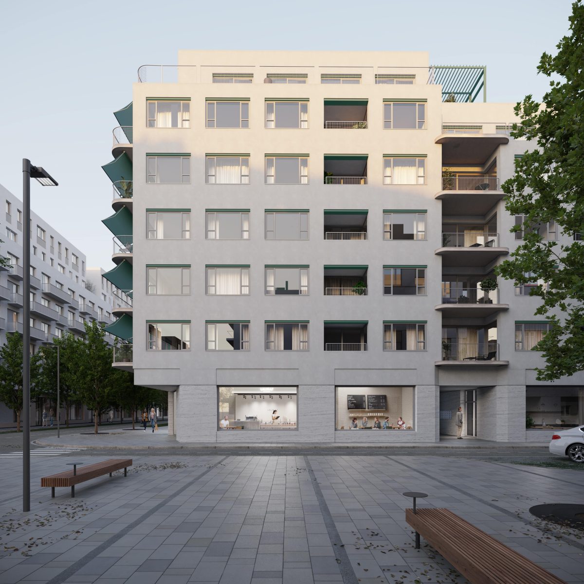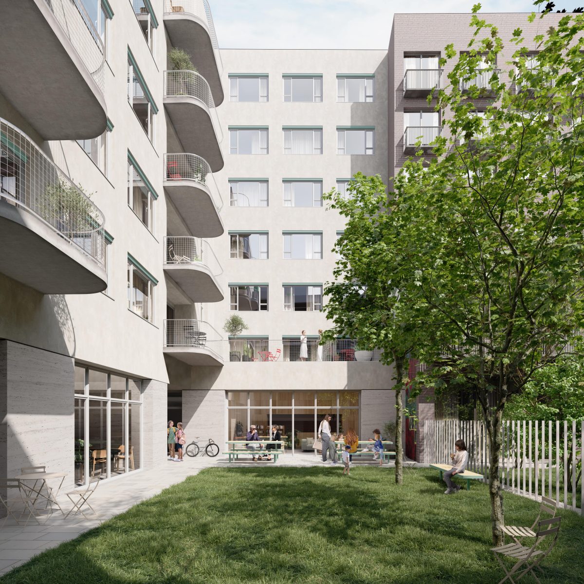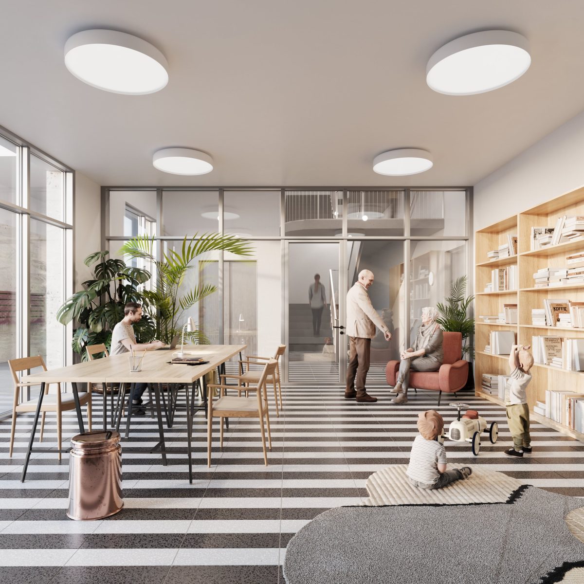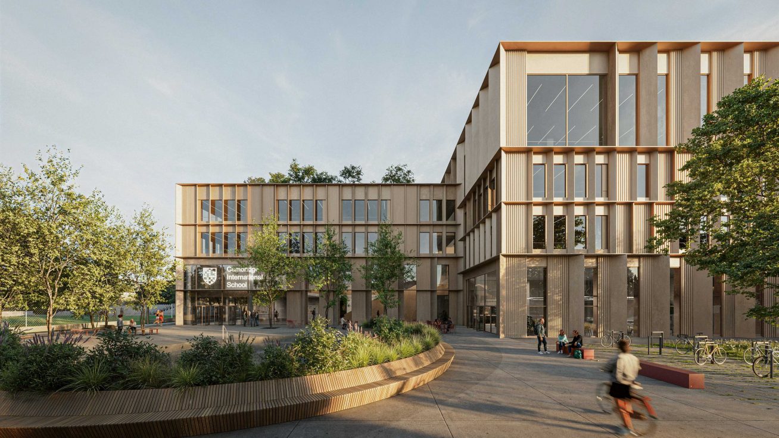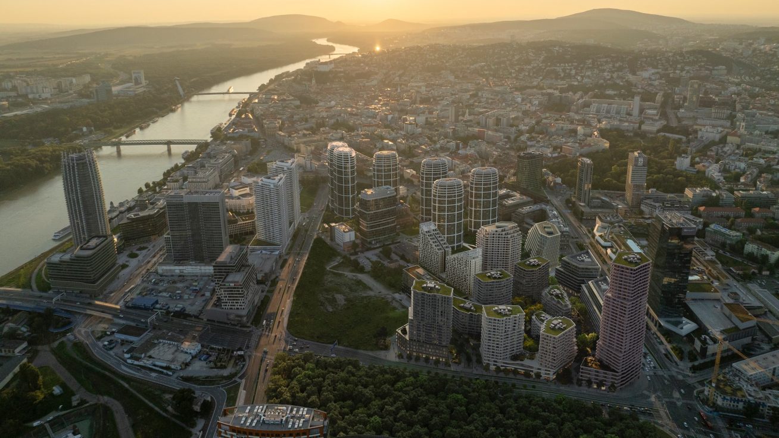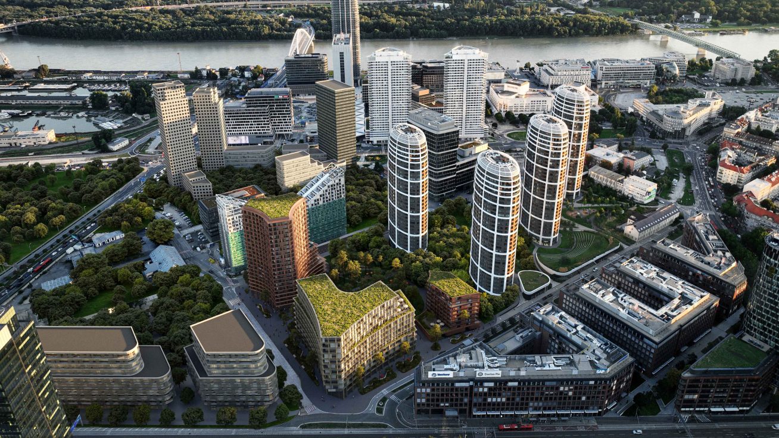About project
We propose a home for a social and generational mix of people in need. A residential building full of life in the heart of the newly emerging development of Prague’s Holešovice. We aim to preserve the dignified atmosphere of the Holešovice neighborhood and to complement its missing major aspects for a happy life and community harmony through architecture.
-
Client
Municipality of Prague 7
-
Year
2022
-
Location
Prague 7, Czech Republic
-
Size
10 290 m²
-
Authors
Ján Antal
Martin Stára -
Co-authors
Silvia Snopková
Sebastian Sticzay
Tomáš Pavlakovič
Nikola Procházková -
Visualisations
Willbe
Show all
The parcel is located in a transformational area that is about to undergo major changes. A new neighbourhood will be created on the site of a large railway brownfield. The context for the townhouse is thus largely non-existent. It was crucial for us that the mass of the building should relate naturally to the existing townhouse, but at the same time become the cornerstone of the new development. We want to connect the public spaces in direct relation to the site. The townhouse must not be a barrier. The massing of the house uses the possibilities of the plot to the maximum extent given by the zoning study, but in such a way that from the street it appears appropriate to its surroundings. The setback floors, as well as the active ground floor, follow the existing and future development.
Scheme
The proposal responds to the municipality’s desire to acquire as many apartments as possible. We offer a variety of typologies within the small-size units. The building consists of two volumes/sections, with the southern part based on pavilion housing, where 1+1 apartments are located. These apartments make maximum use of the sunny southern façade and the semi-private access northern pavilion. The northern section is based on a corridor system with predominantly single-faced 1.5 bedroom units offering apartment facilities including sleeping accommodation. The flats are designed in a modular system that allows for the connection to 2+kk or even 3+kk. The residential units of up to 21 m2 are located on the second floor together with a community shared space, using access to a terrace with views. On the retreated floors there are several apartments of 2+kk and 3+kk typology including access to the northern roof terrace.
Spaceplan
