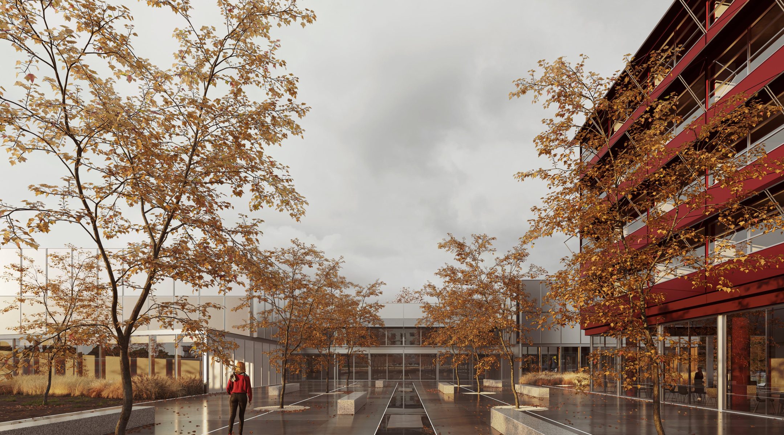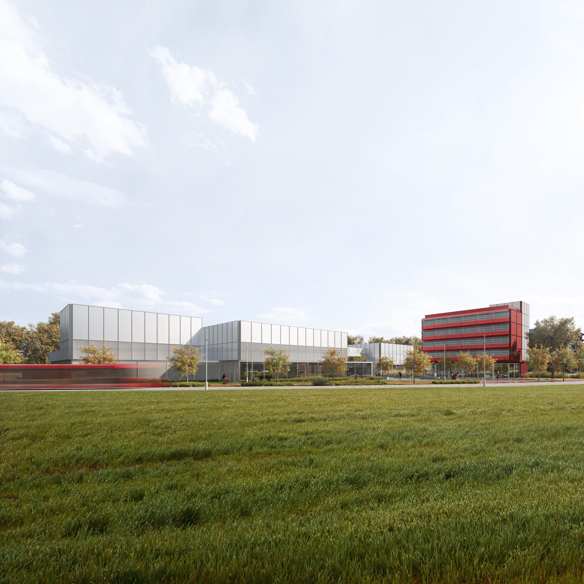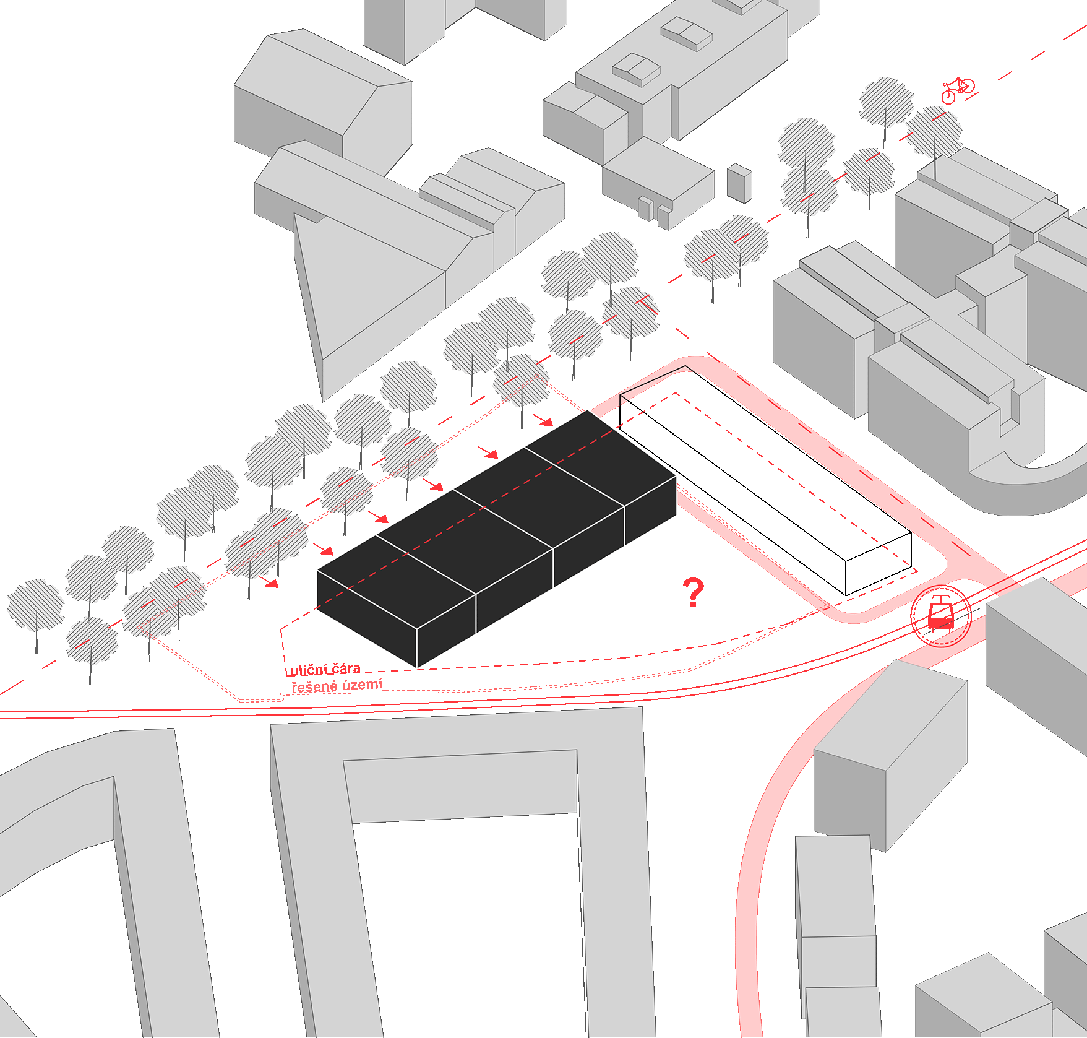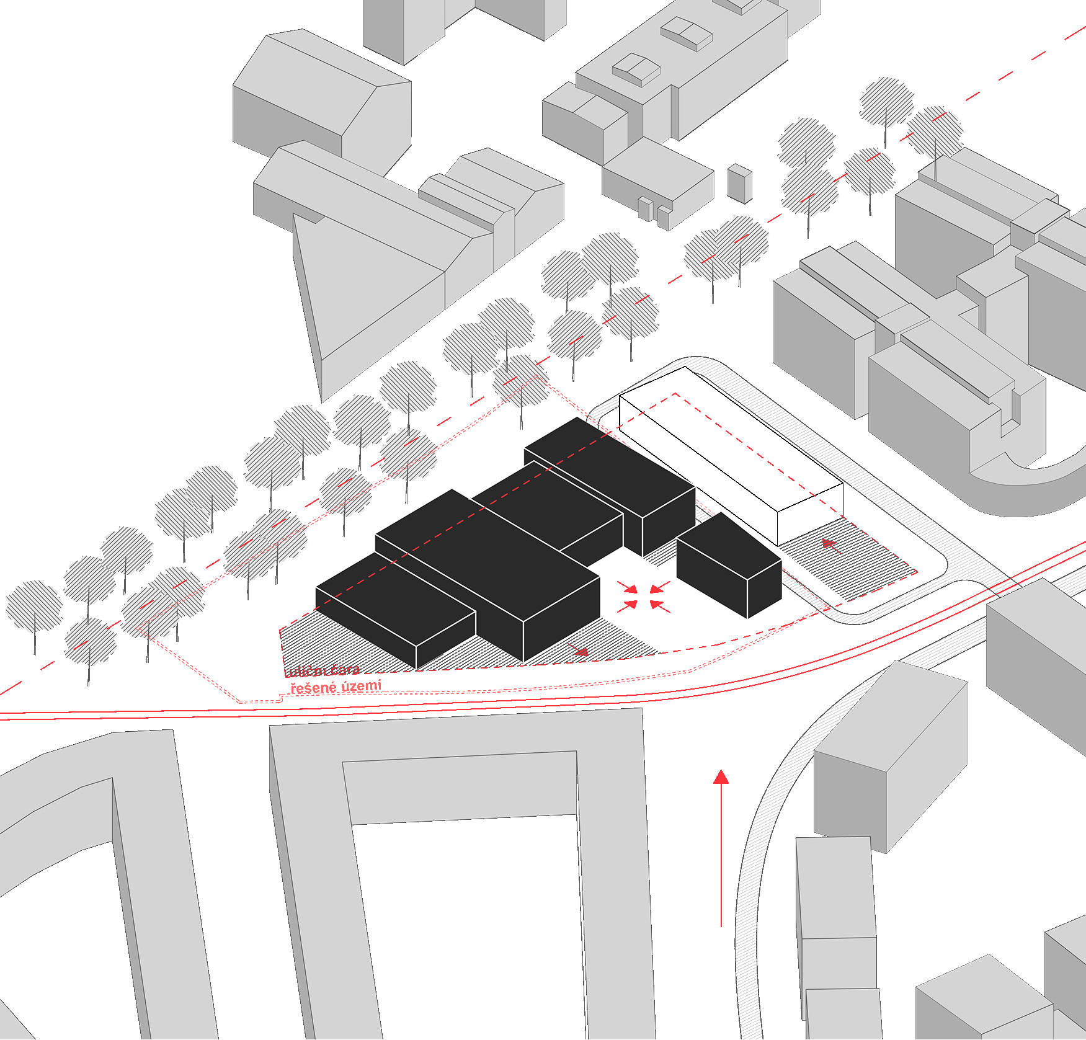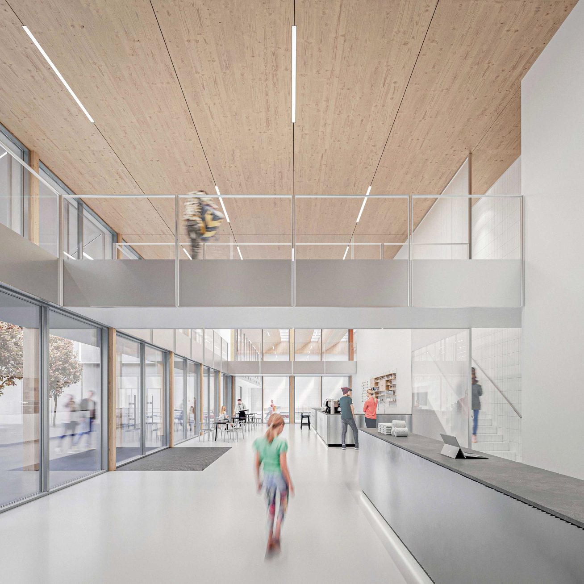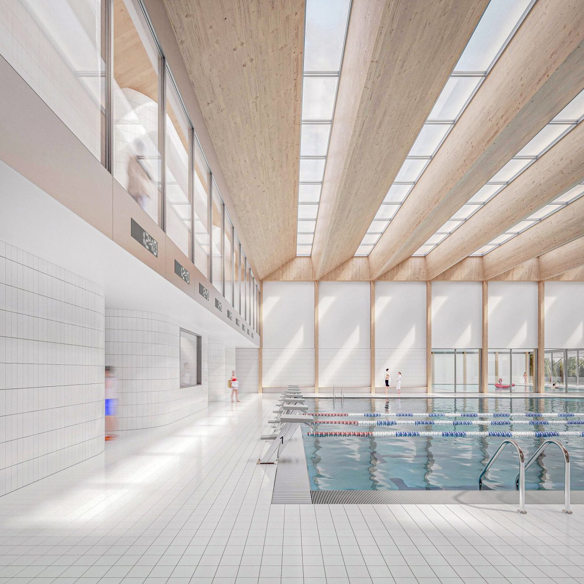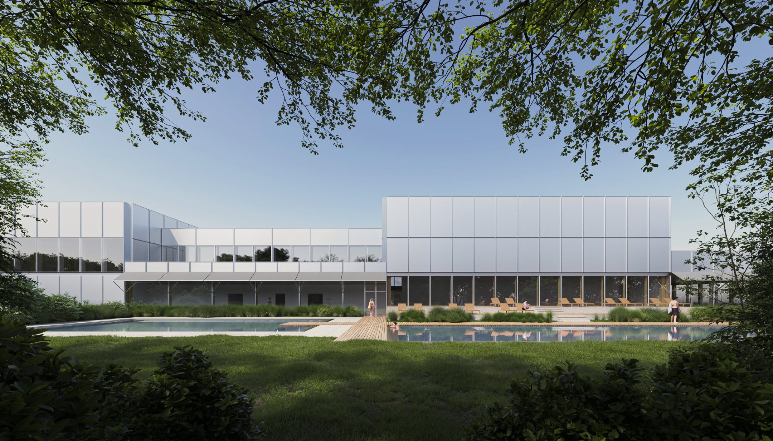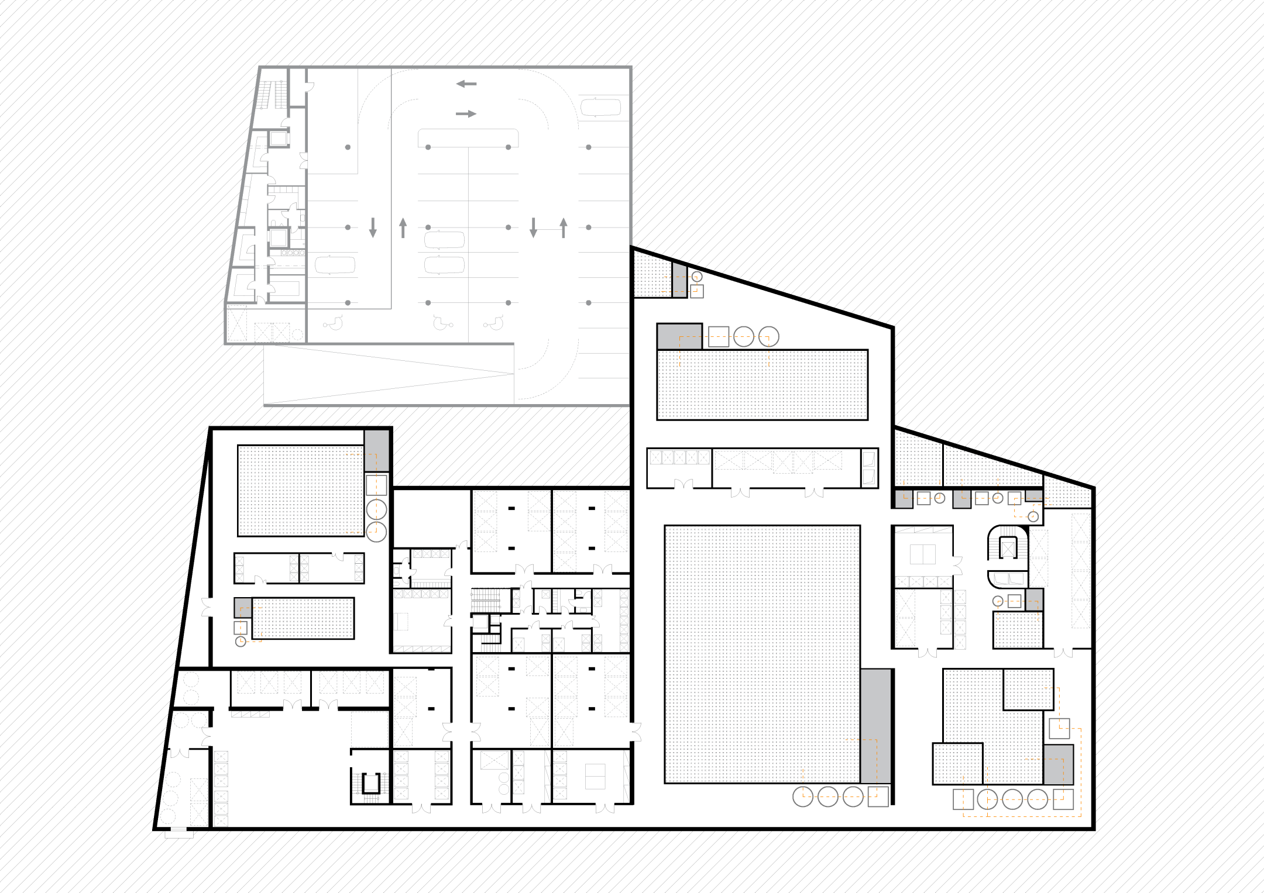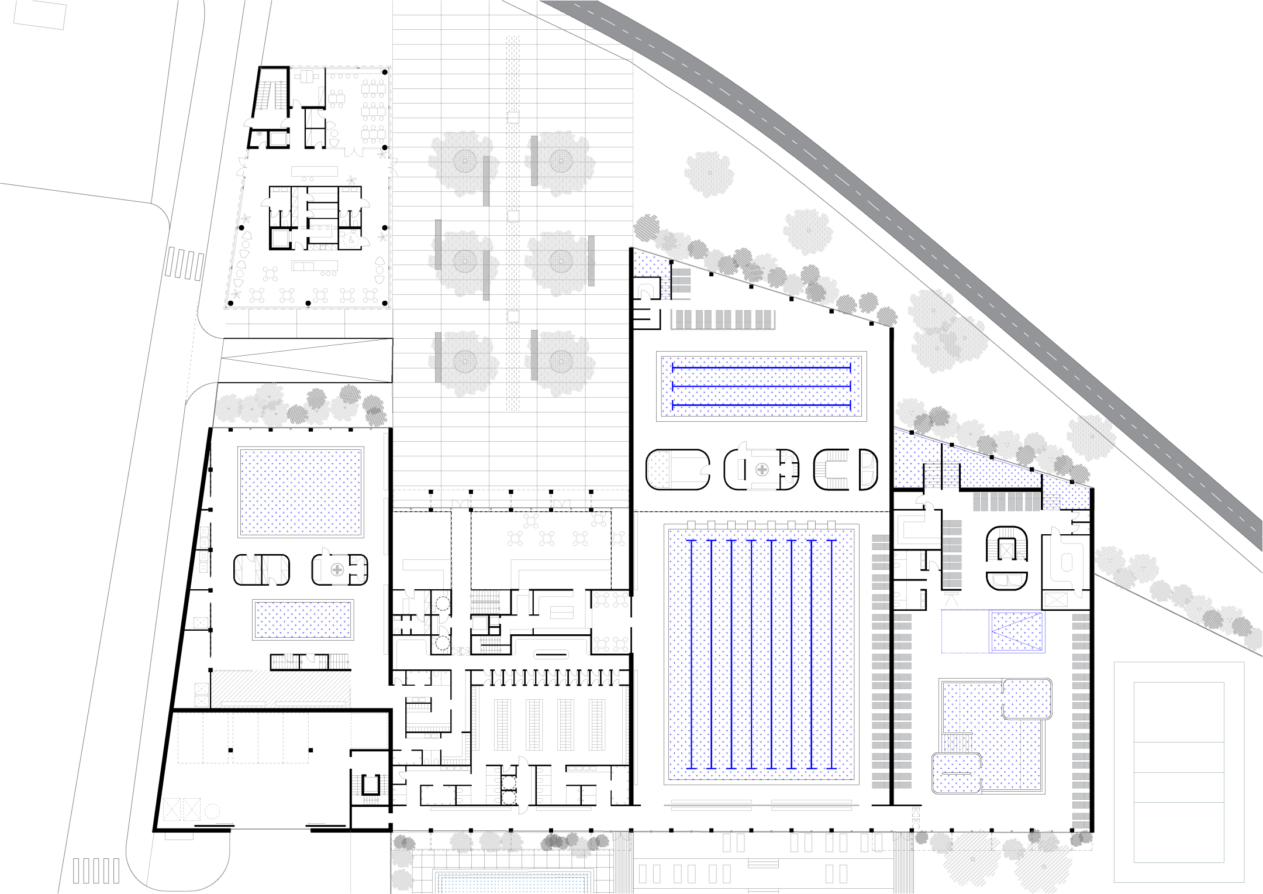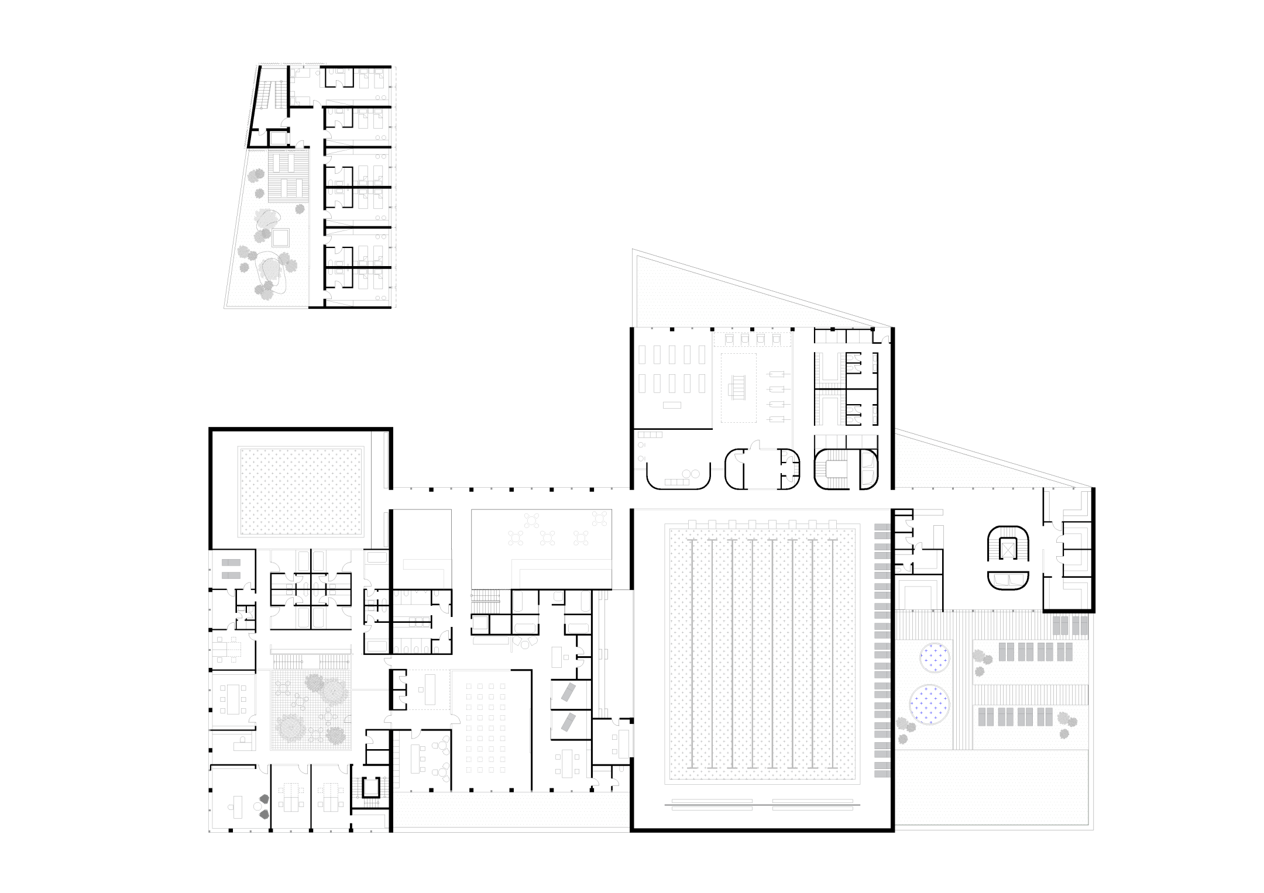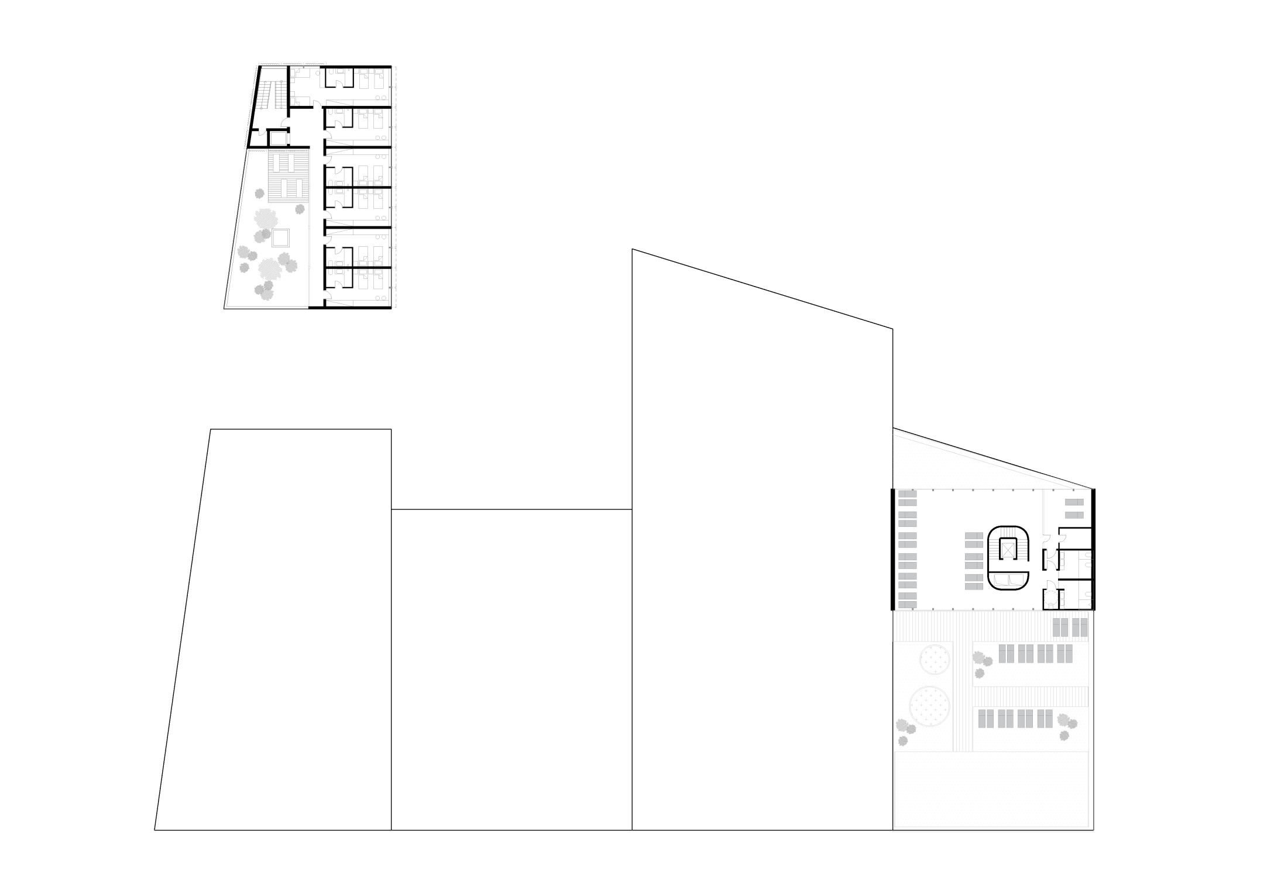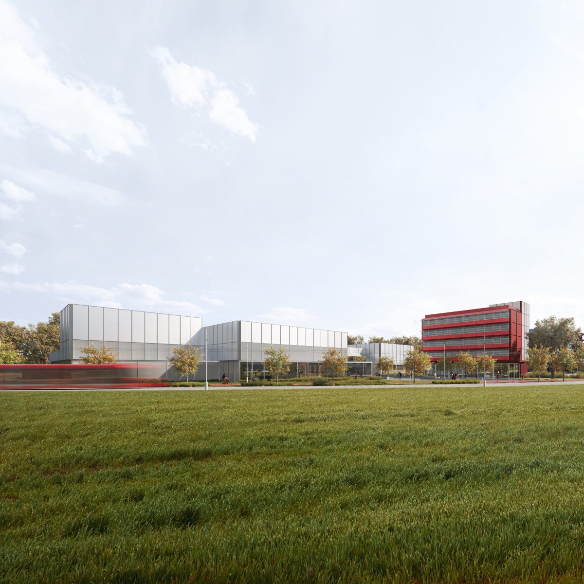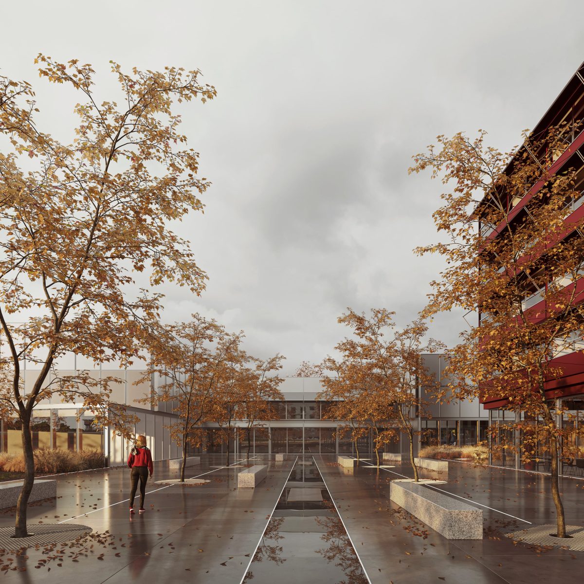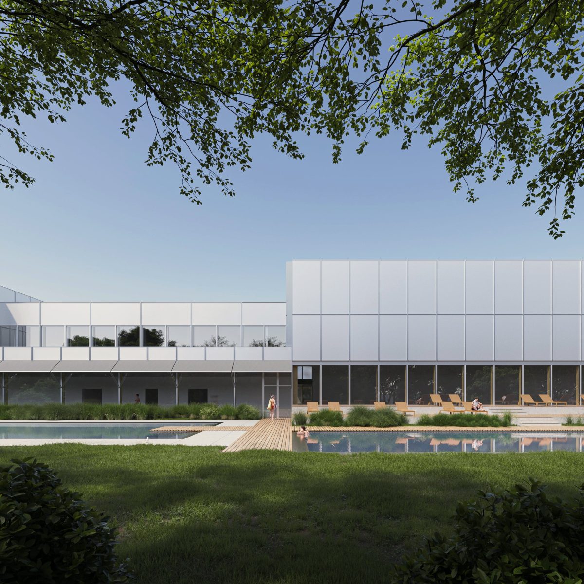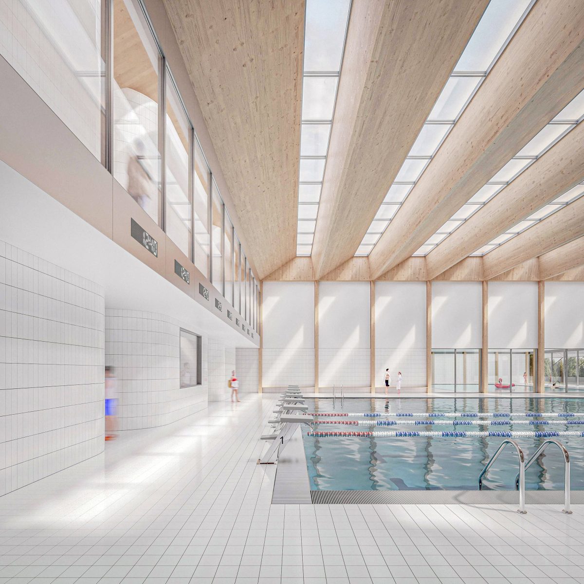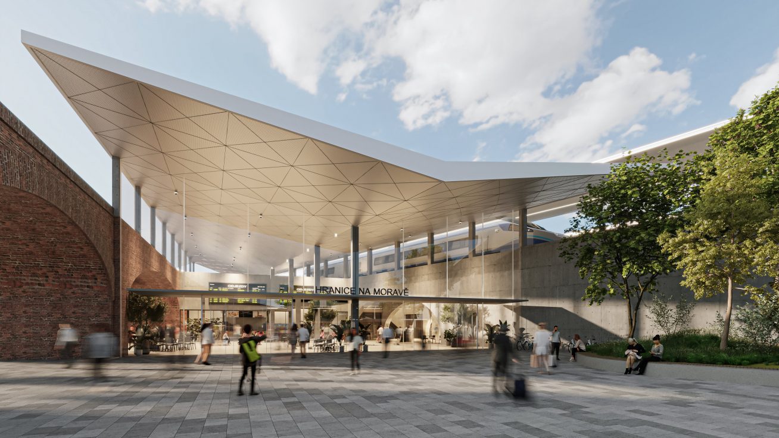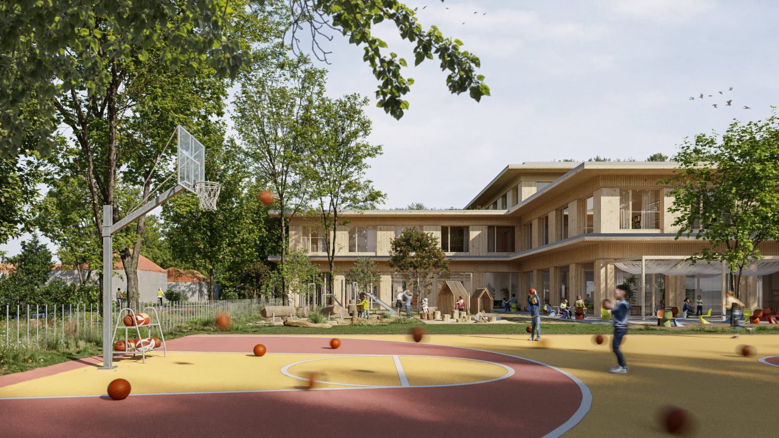About project
The competition proposal is located on the eastern edge of the Borská pole industrial park on the territory of the former military airport. The area is gradually being connected to the residential structure of the city. We see the construction of the swimming pool as a strong city-forming element of civic amenities, which also complements the quality of public space that is lacking in the area.
-
Client
City of Pilsen
-
Year
2022
-
Location
Pilsen, Czech Republic
-
Size
12 000 m²
-
Authors
Ján Antal
Martin Stára -
Co-authors
Silvia Snopková
Sebastian Sticzay
Jakub Herza -
Visualisations
Monolot Studio
Show all
The pool consists of four masses that gradually recede and locally protrude towards the street line. The result is a compact mass with a height accentuation of the wellness area on the eastern side, which acts as a counterpoint to the height dominance of the entire sports hotel plan. The new center of gravity in the form of a piazza functions as a representative foreground to the swimming pool and complements the distinctive solitaire of the sports hotel. The entire project is set on the southern edge of the area to create sufficient public space in the foreground.
1. The pool as a solid city-forming element
2. The piazza as a new center of gravity
3. The hotel as a landmark
Scheme
The structural design of the building is chosen as a wooden hall construction with lightweight aluminum cladding. The aesthetics of the building is based on the industrial motif of the surroundings which corresponds with the utilitarianism of the spot buildings. The materiality creates a contrast of cool aluminum combined with the softness of the timber structure and ceiling.
Floorplans
