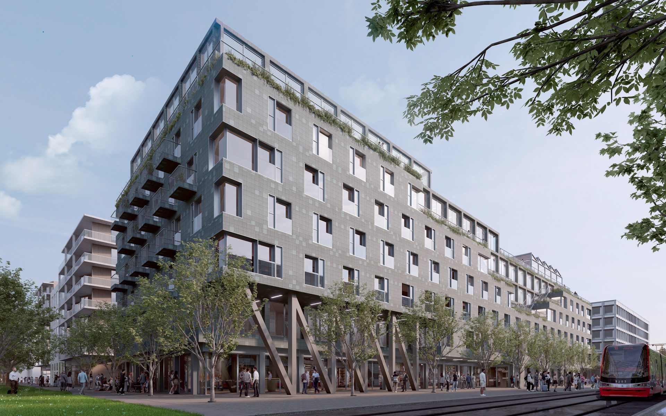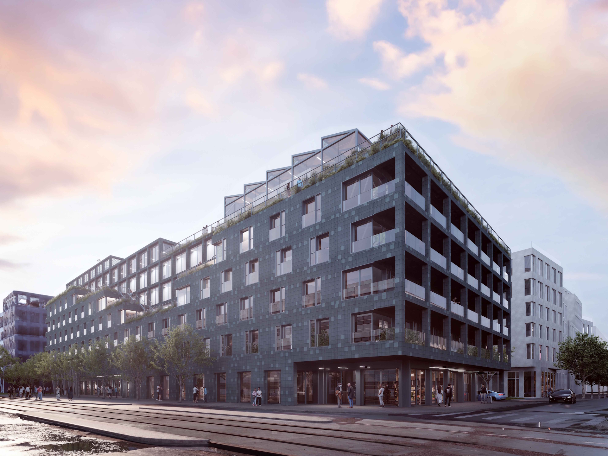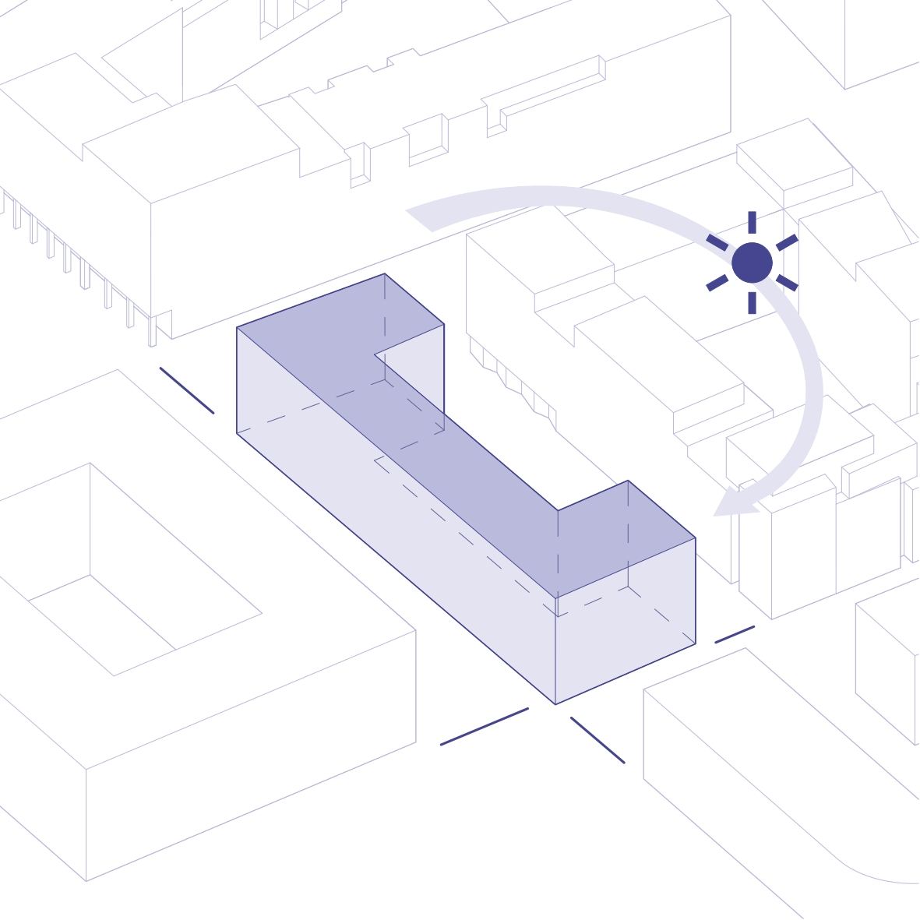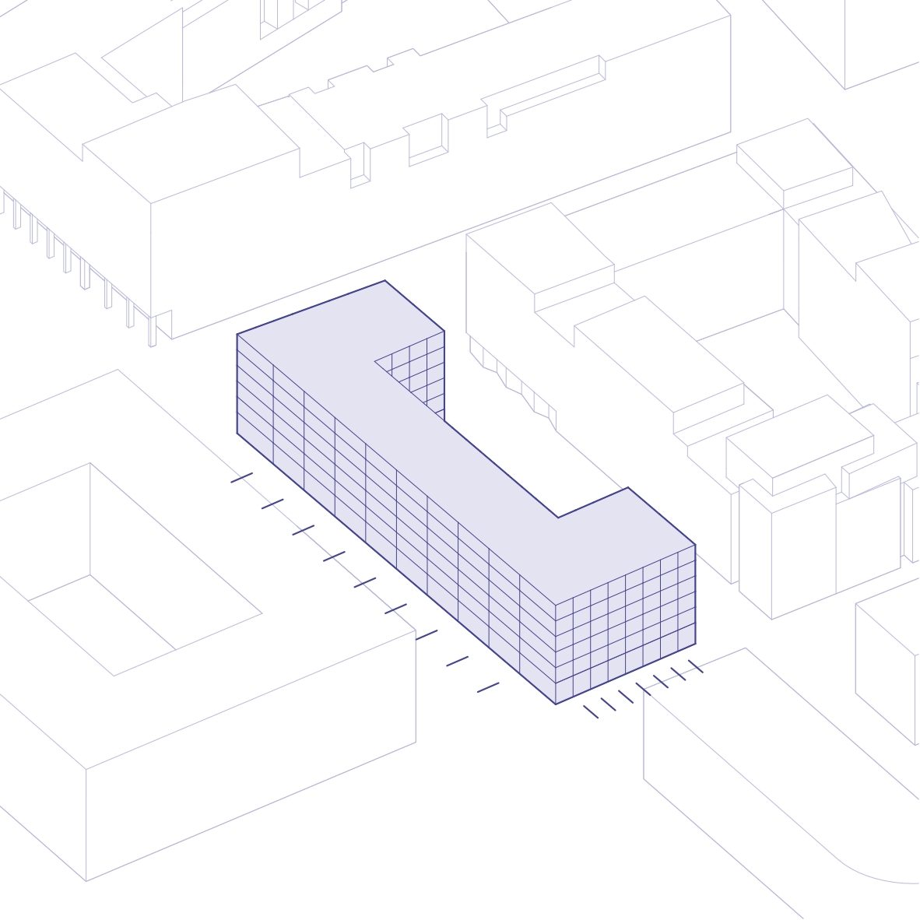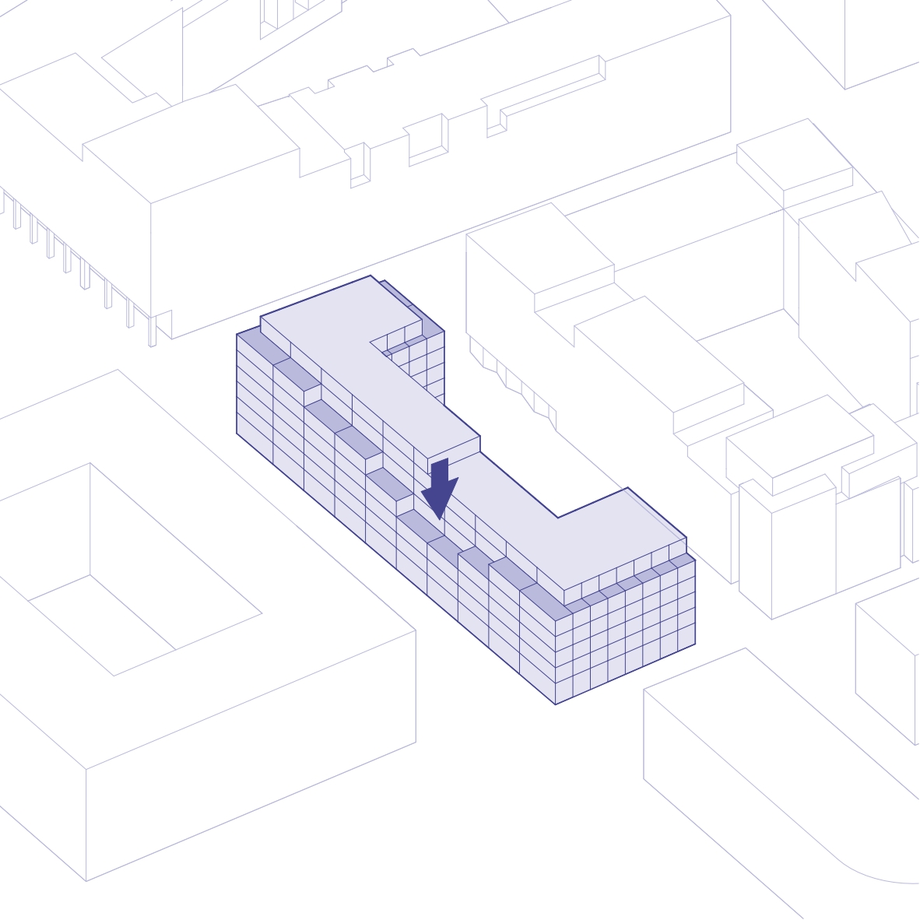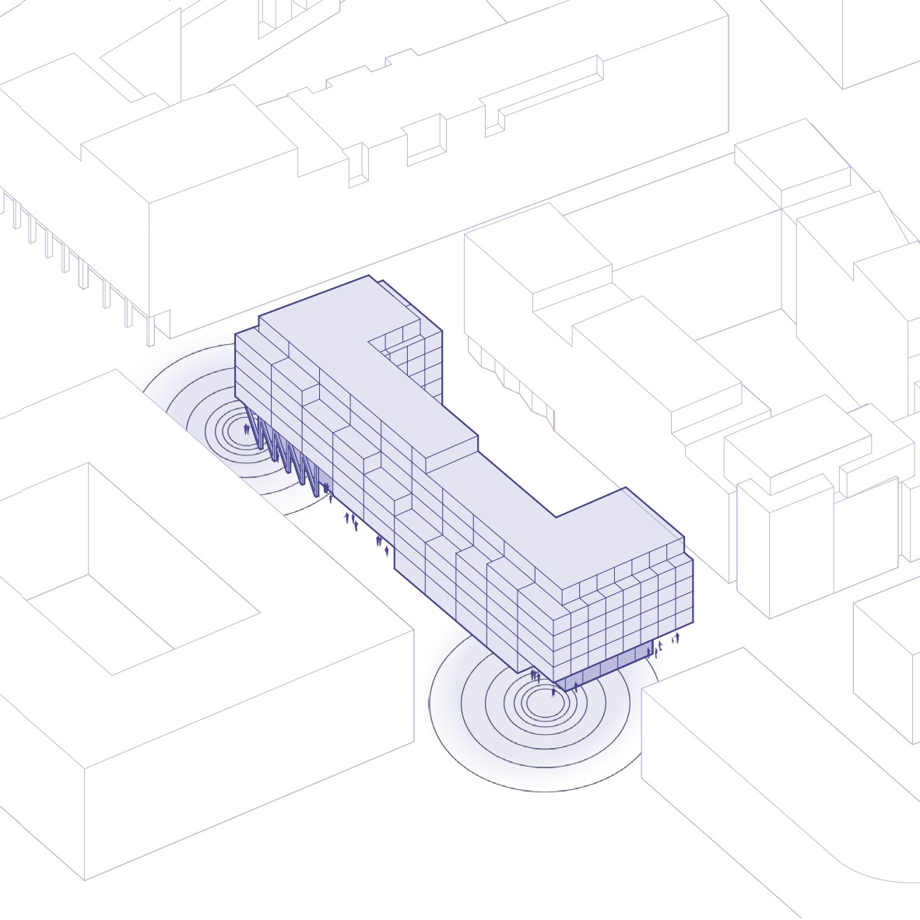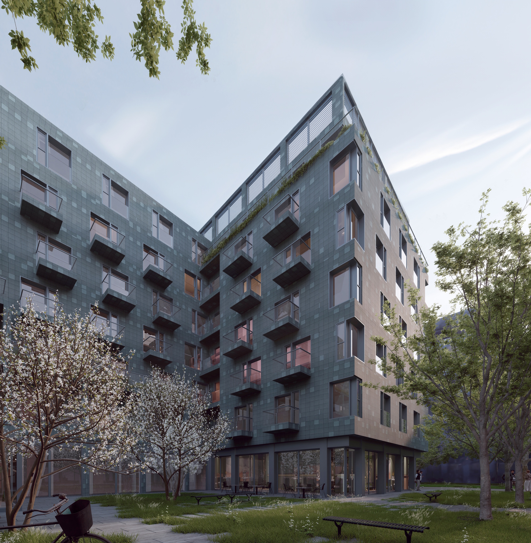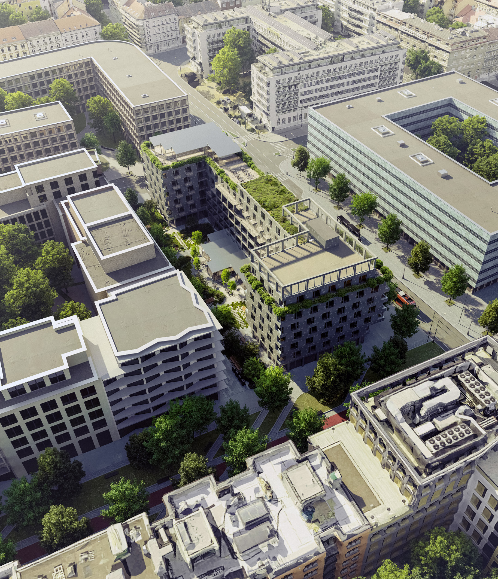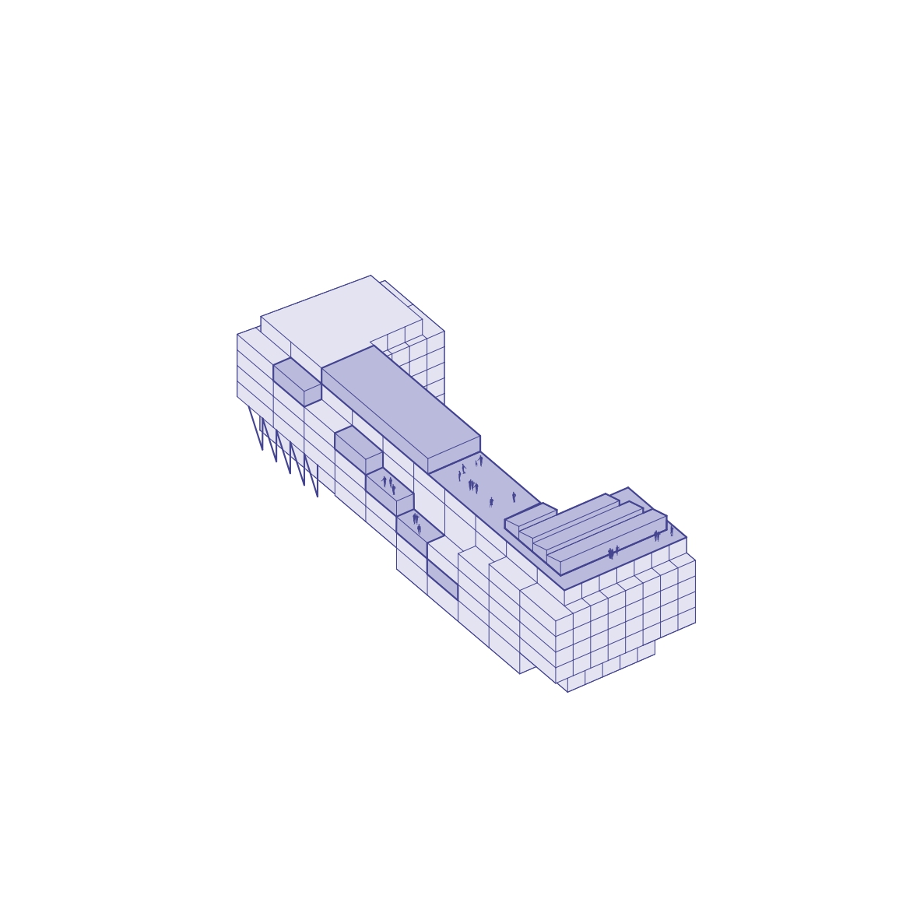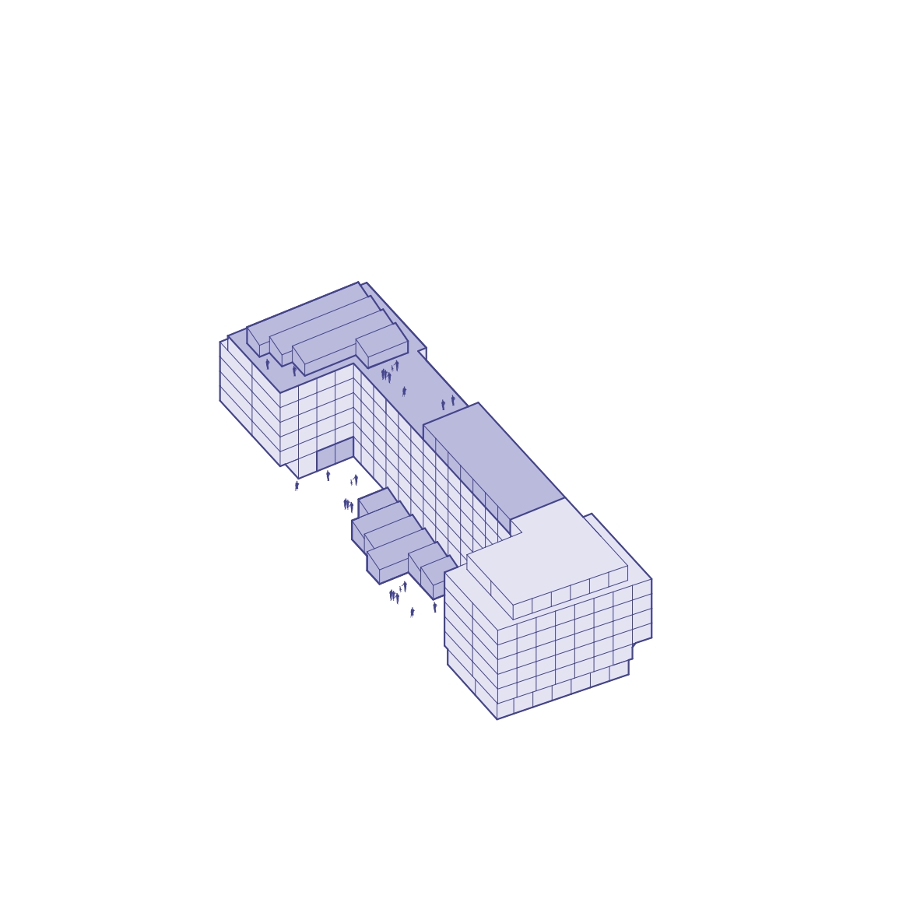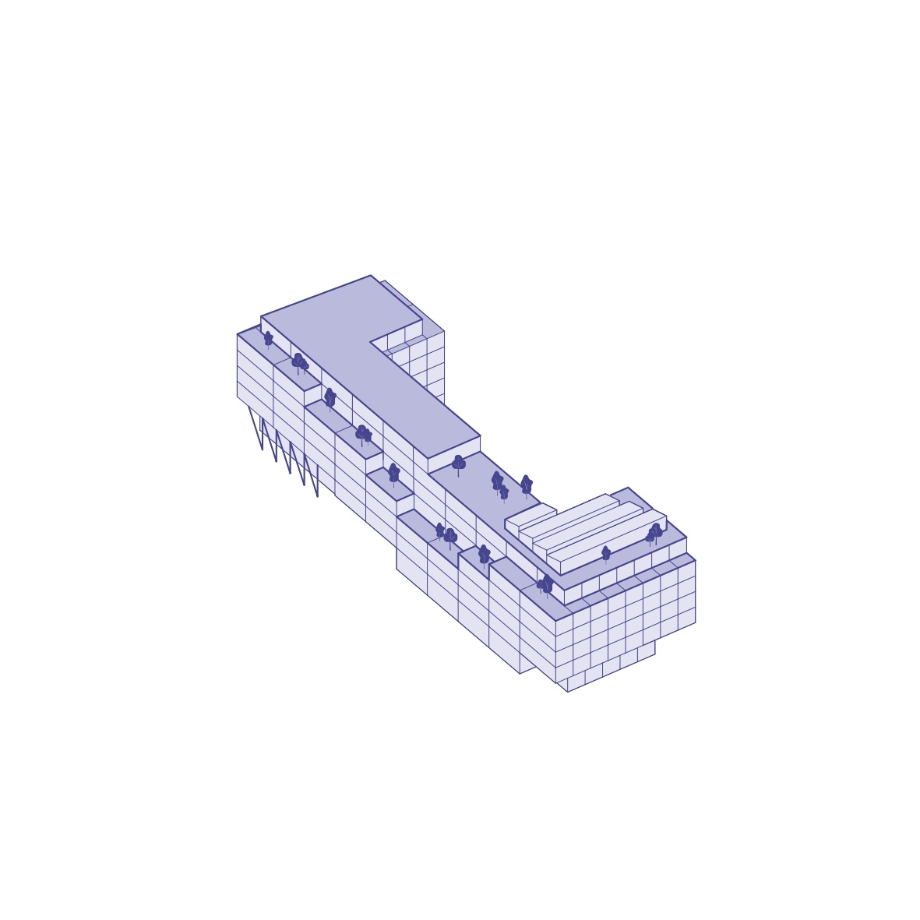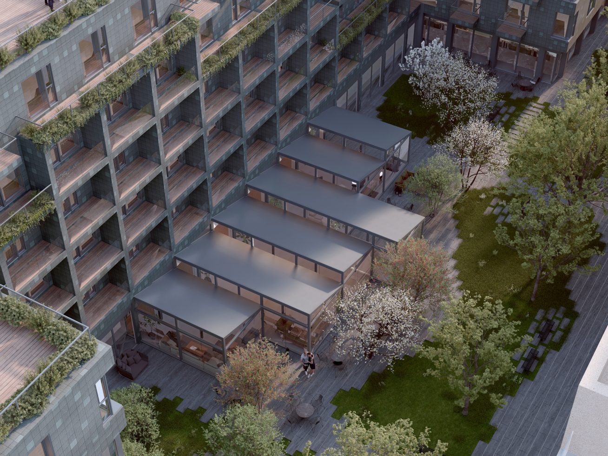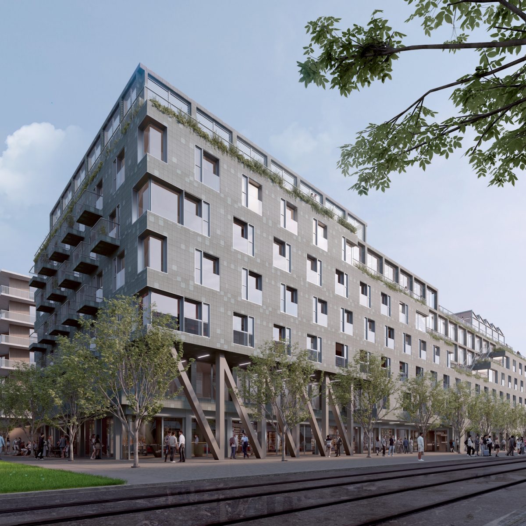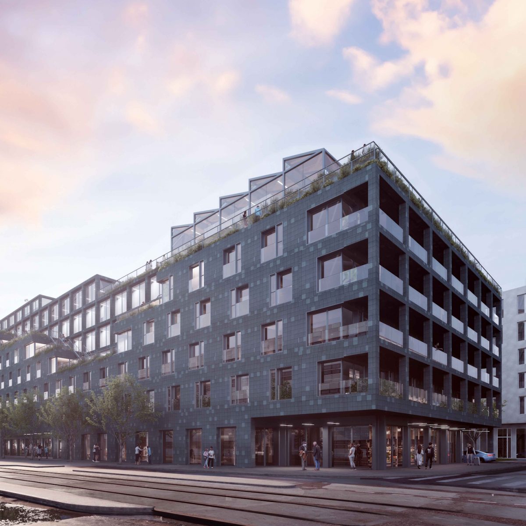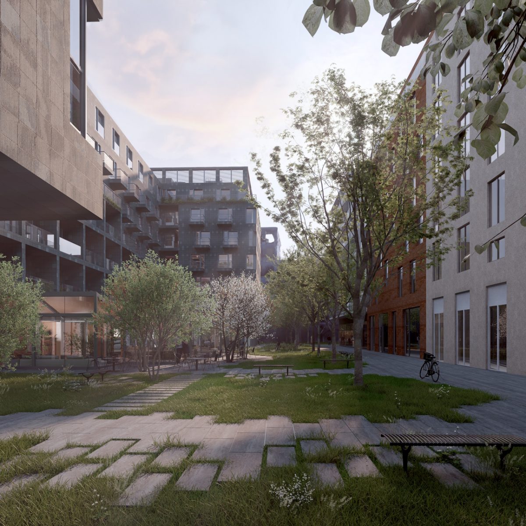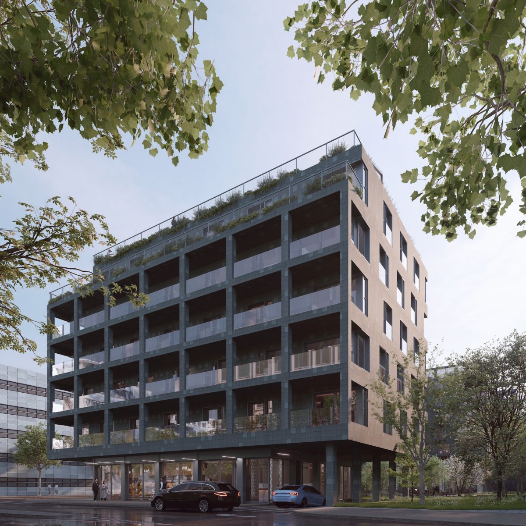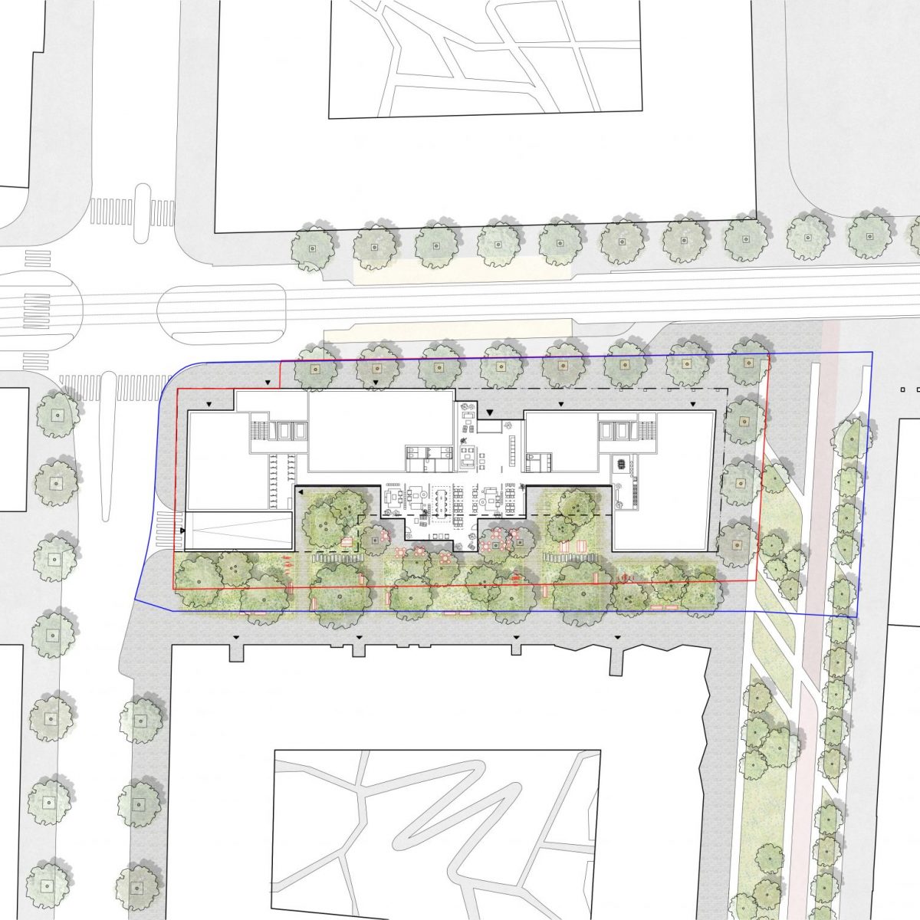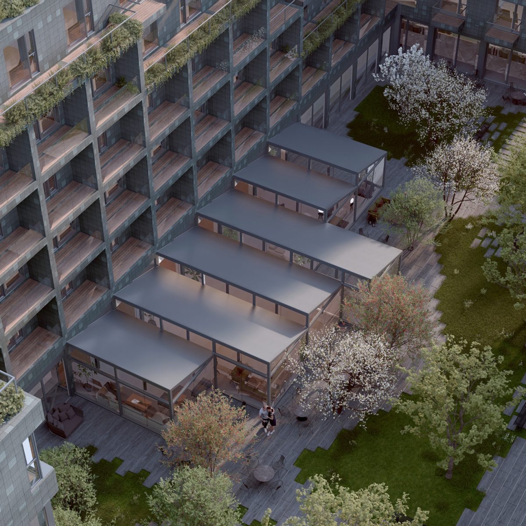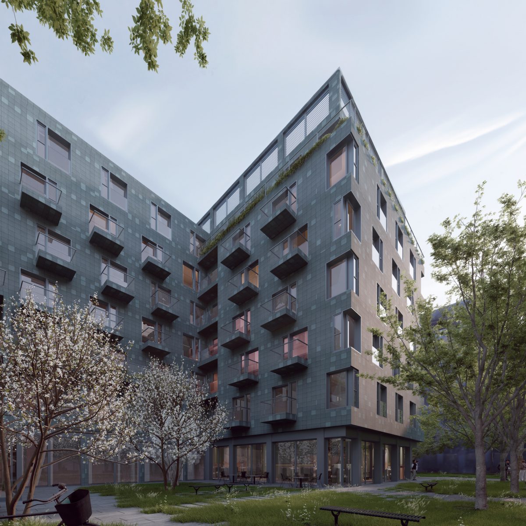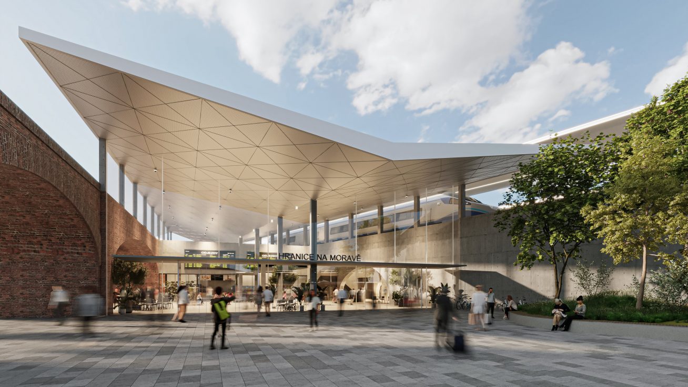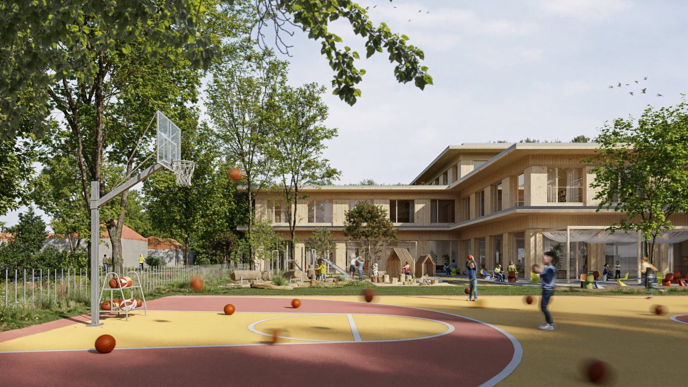About project
Our competition proposal for Smíchovský coliving is a combination of modern housing trends and community life. It offers spacious community facilities such as a laundry room, bicycle shed, café, lounge and rooftop bar, which strengthen the bonds between residents and support a shared life. With maximum sunlight in the apartments and an emphasis on a healthy environment, the complex brings a new quality of living. Its location in a promising part of the city with excellent transport connections ensures a comfortable lifestyle and high availability of services. The effective layout for good money guarantees sufficient comfort and at the same time accessibility for the wider public. The emphasis on creating a community and a sense of security, in turn, creates an environment in which residents can feel at home and think about future generations. Smíchovský coliving thus represents a modern and sustainable housing model that connects current trends with a view to the future.
-
Client
Penta Real Estate s.r.o.
-
Year
2024
-
Location
Praha, Na Knížecí
-
Authors
Ján Antal
Juraj Biroš
Oksana Džabarjan
Silvia Snopková
Matyáš Kytka -
Visualisations
Perspektiv
Show all
ARCHITECTURE
The design focuses on views and intimacy, which is closely related to the orientation of windows and loggias. The buildings are designed to adapt to the urban structure and enrich it with a new courtyard, which is accessible to residents and the public. The key is the southern, or possibly eastern and western orientation for most residential units. The house is designed on a standard grid, which allows for its modularity, flexibility and efficient underground parking.
The mass of the house is enriched with vertical division through ‘erosion’, which creates sunny terraces with access to fresh air. At the ground floor level, we add accents at the corners in the form of two distinctive arcades. One arcade is two-storey and oriented towards the newly emerging pedestrian zone – Albrightova Street, and the other towards Toyen Street, allowing views at the narrow intersection. In combination with the setback outdoor terraces, the result is a playful form of the house that graduates towards its corners.
Simple urban form
ARCHITECTURE
The concept of community spaces is based on the duality between private, intimate space and shared, social space. It emphasizes creating an environment where residents can feel private while at the same time having the opportunity to meet and interact with other members of the community. Shared living spaces, kitchens, clubhouses and libraries are located on each floor with a view to promoting sharing and communication between residents. These spaces are interconnected by lightweight steel staircases that support the smooth flow of people between the individual floors. Residents have the opportunity to move freely between the different social zones and use the shared spaces according to their needs and preferences, which contributes to the enrichment of their daily lives and a sense of belonging to the overall community environment. This concept is the basis for creating a harmonious and inclusive environment that promotes a sense of belonging and community among residents.
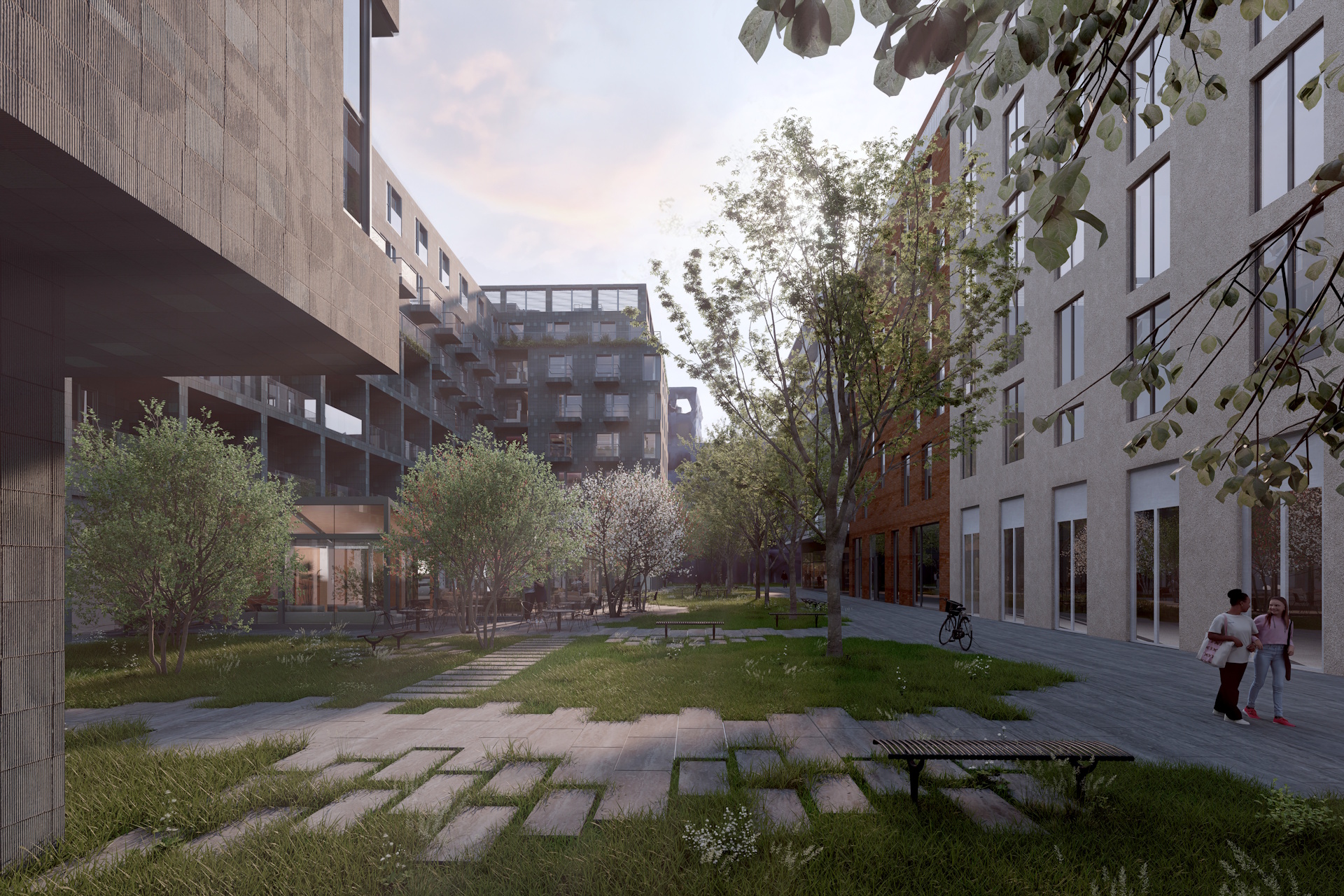
Landscape design and blue-green infrastructure
PLANNING
The aim of the design is to absorb as much water as possible within the designed area and thus create a continuous blue-green system. This is facilitated by extensive green roofs of buildings, vegetation arrangements and the use of semi-permeable materials. When planting trees, it is proposed to use a structural substrate, which will increase absorption properties and enable the long-term perspective of the tree on the site. Terrain modeling helps efficient water drainage. The key to proper rainwater management is the location of collection devices, such as accumulation tanks, which are mainly located under paved areas. The water stored in the tanks is then used to irrigate park greenery, especially lawns.
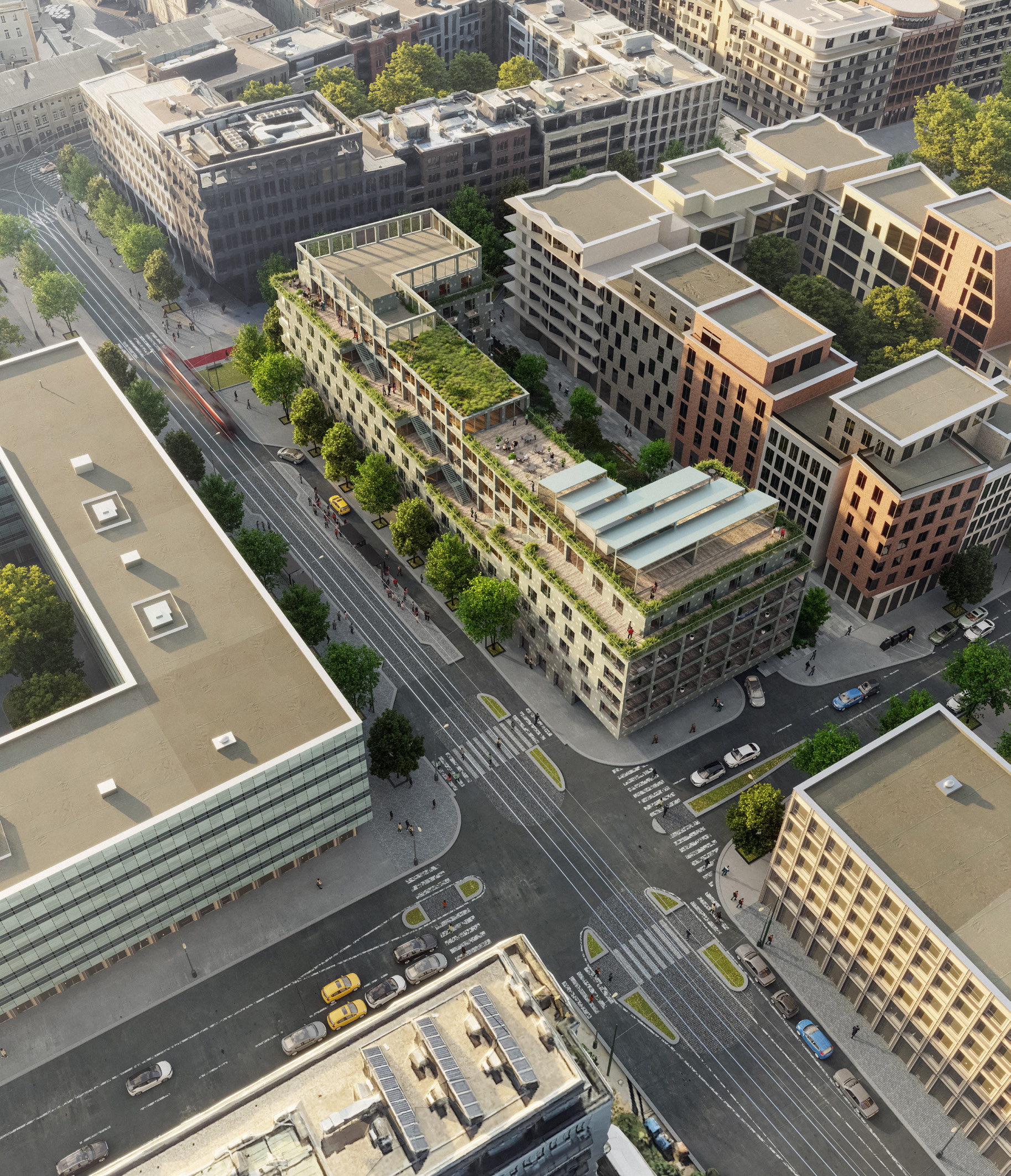
INTERIOR
The resident’s living space consists of two components. A shared community space, stimulating, creative, bold and diverse, complements the private space of the room, which allows for self-expression, personalization, is versatile and flexible.
Connecting services and housing. Potential for identity creation. Potential for creating a platform with a unique character. A well-chosen function can create a central space for the public and residents. In terms of efficient use of accommodation space, it is more appropriate to situate living spaces outside the units to create common, shared focal points.
We bring potential for community building, support socialization and diversity, and increase resident satisfaction.
