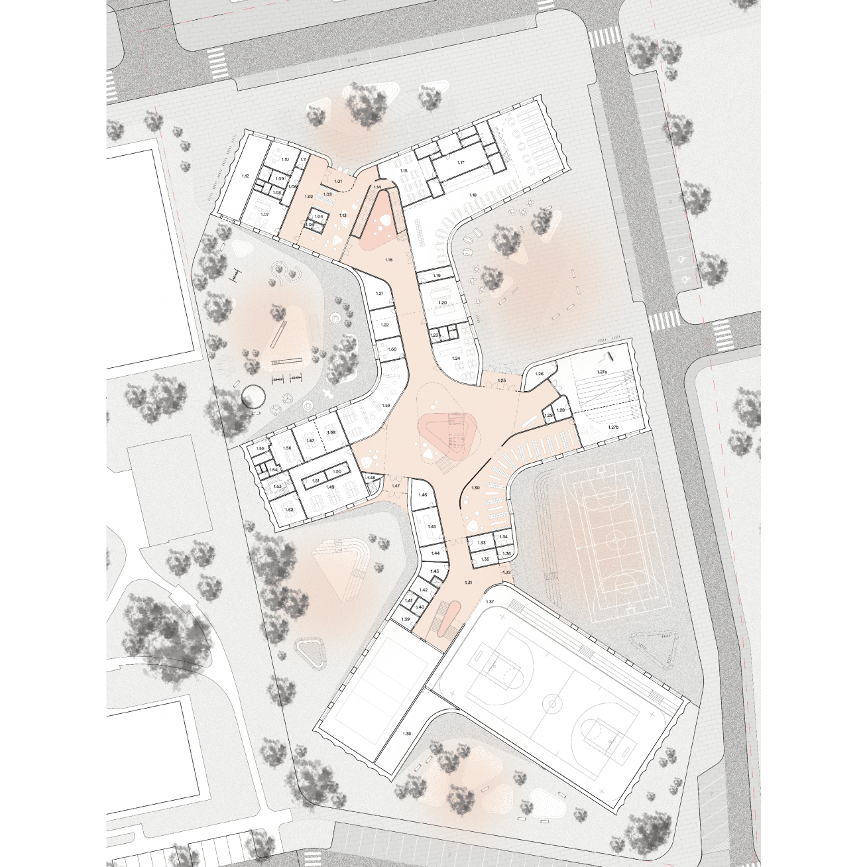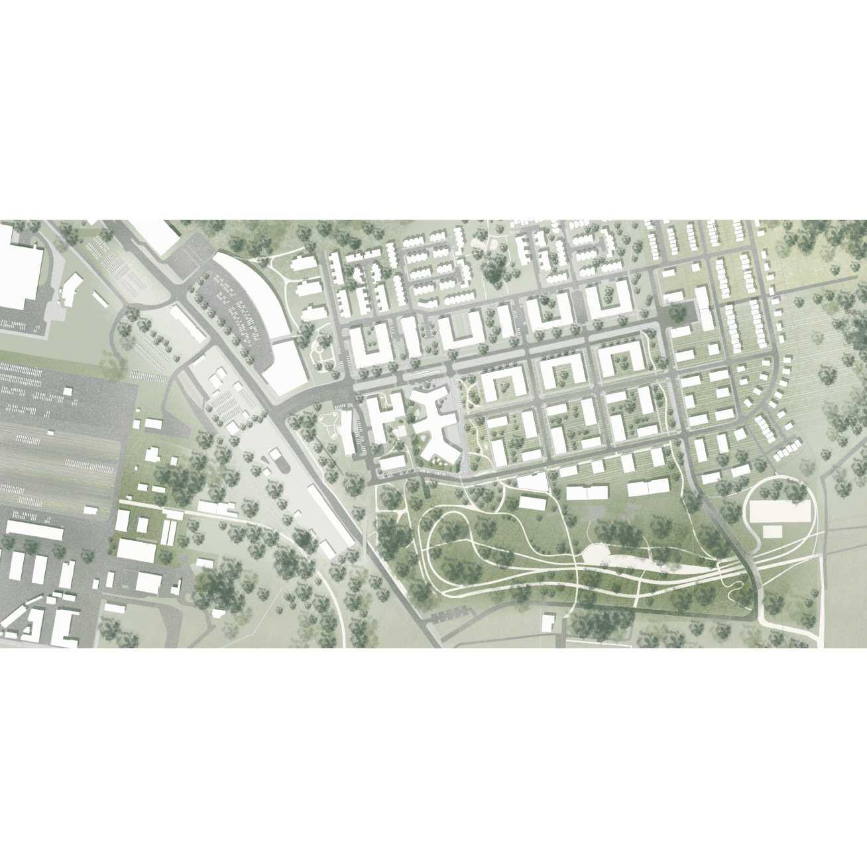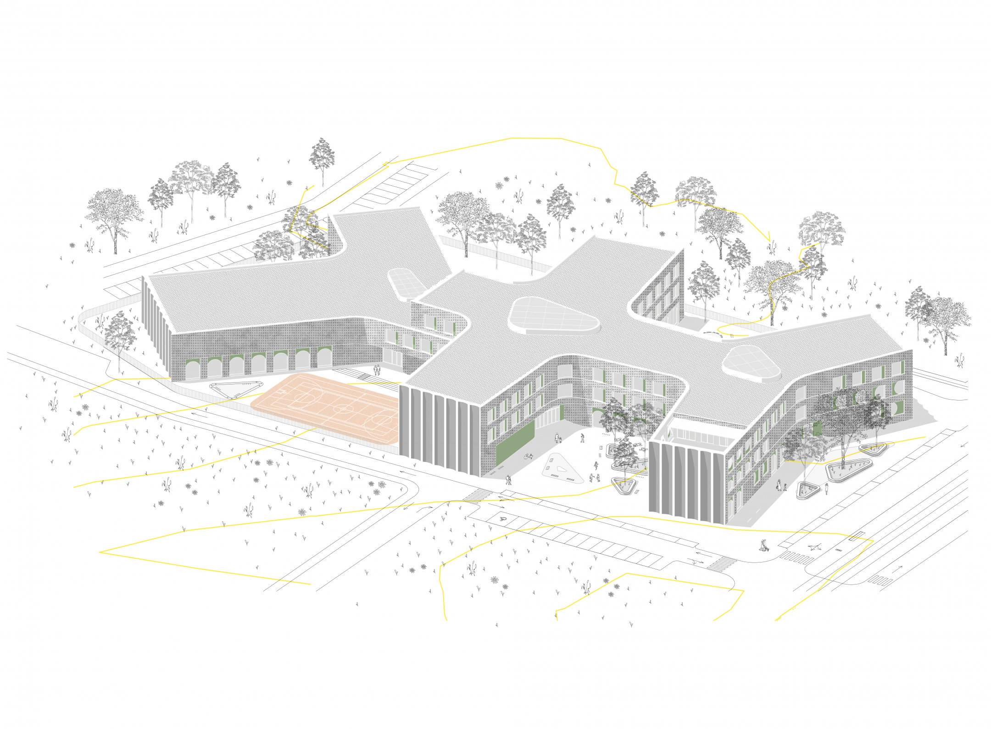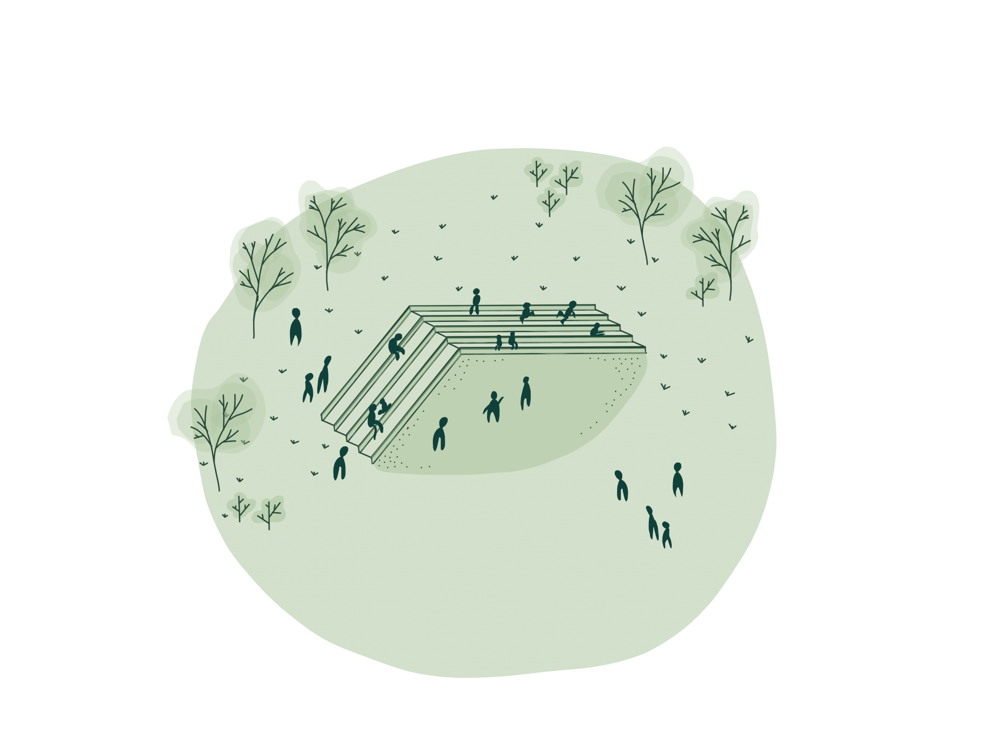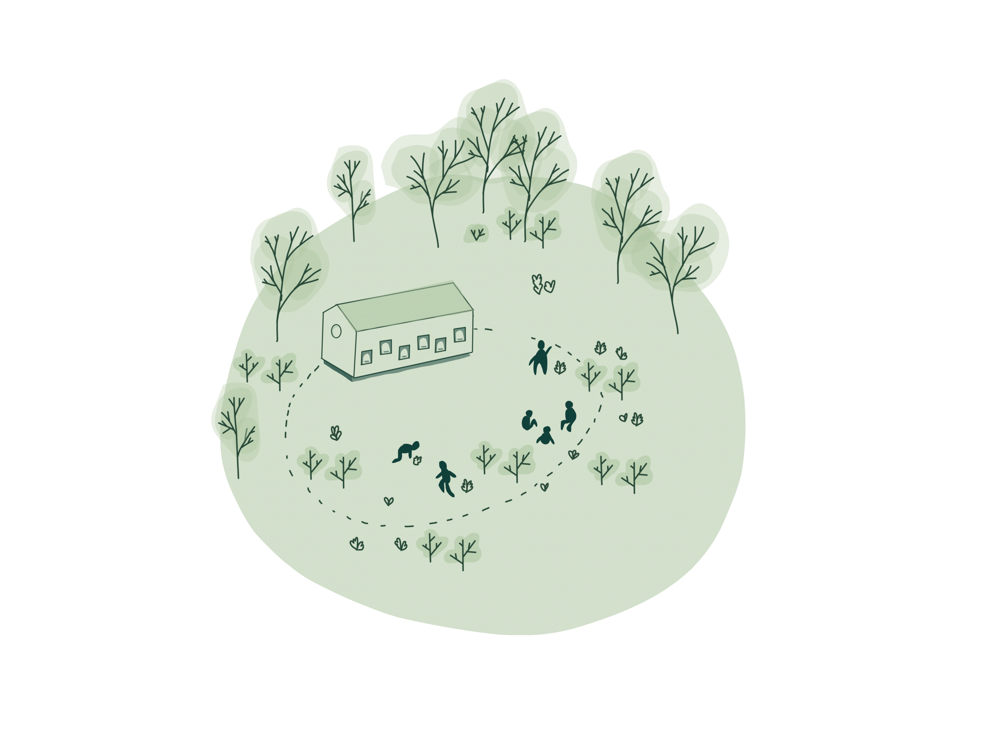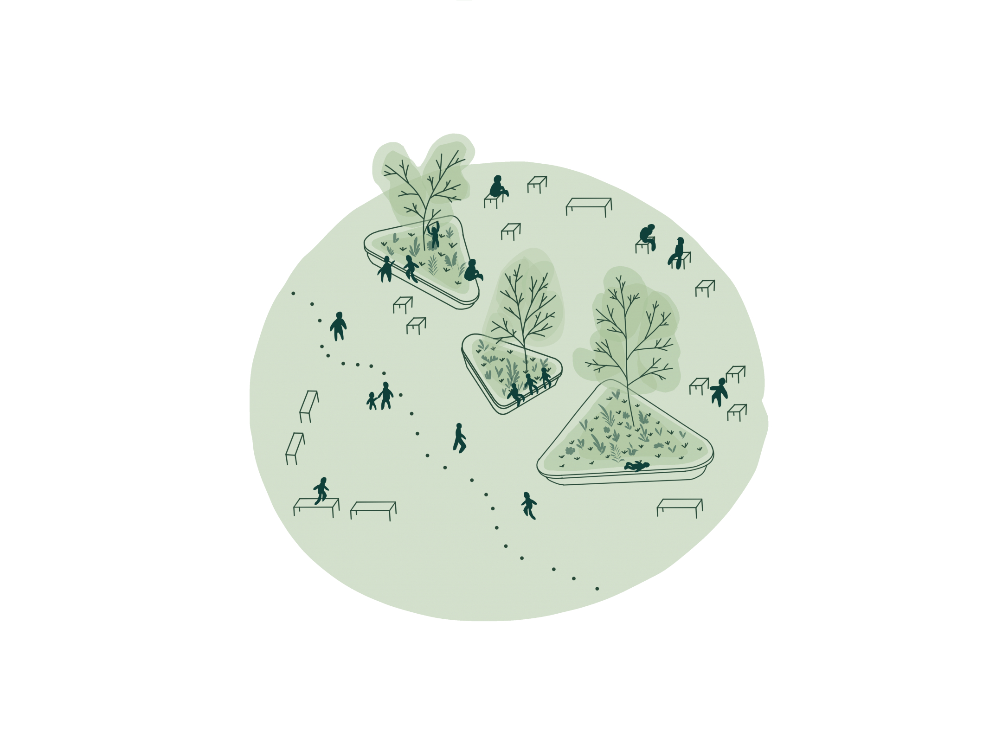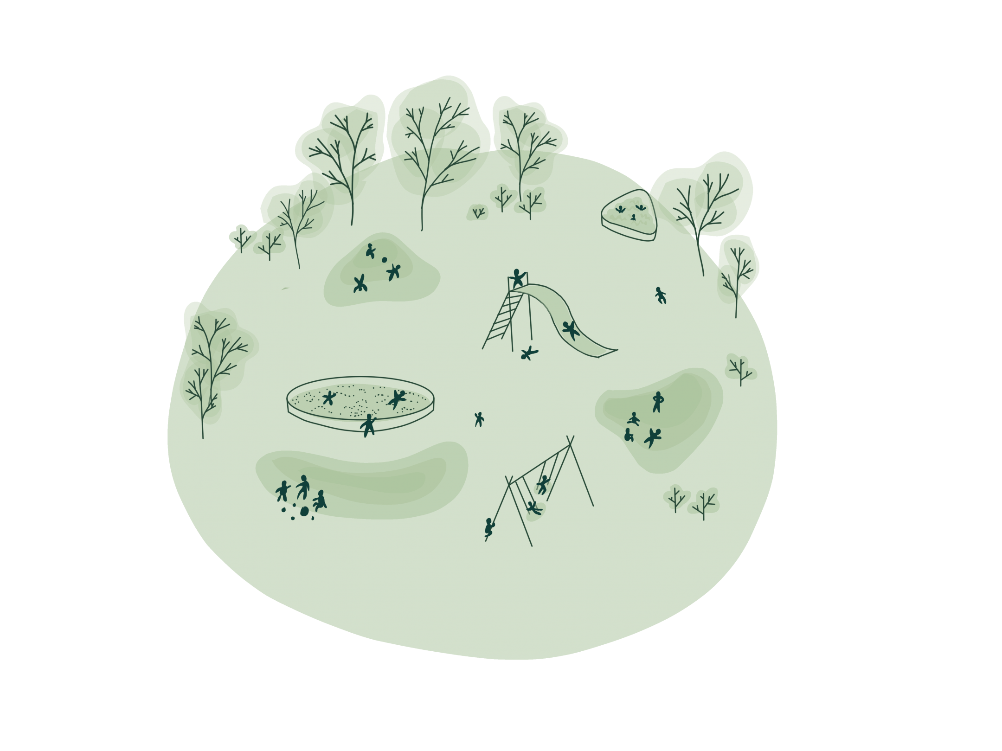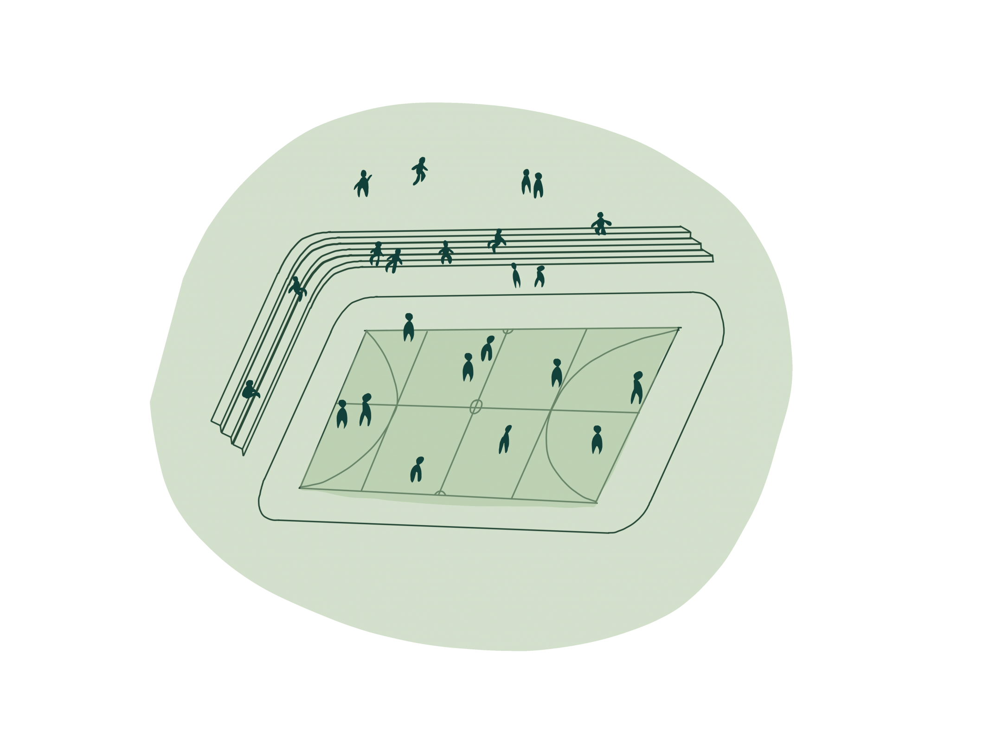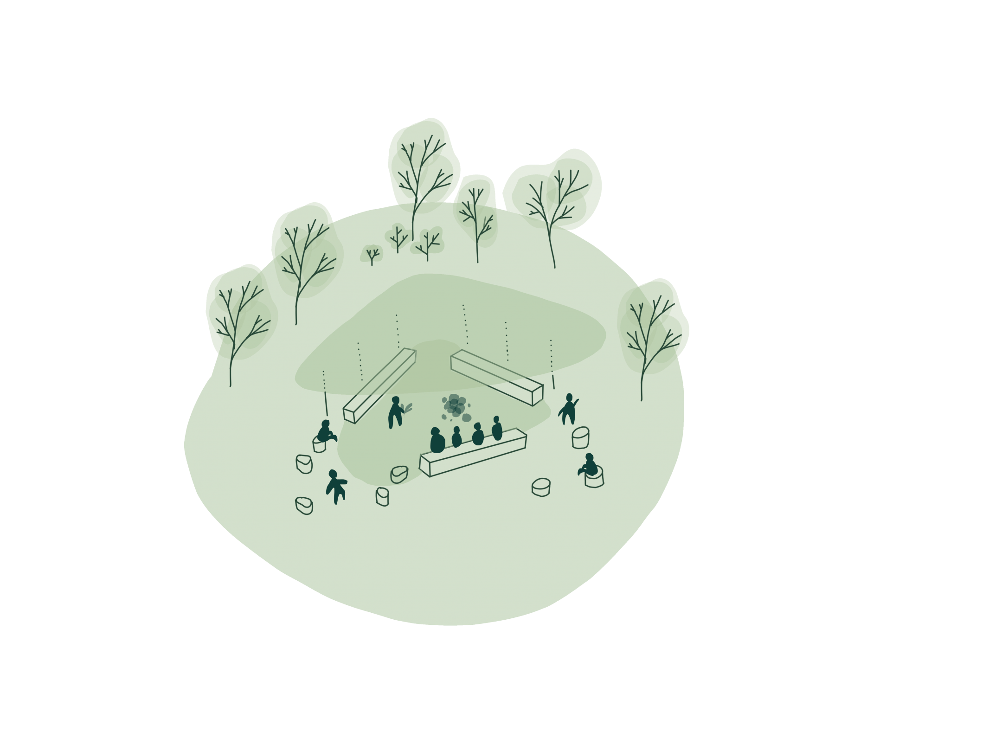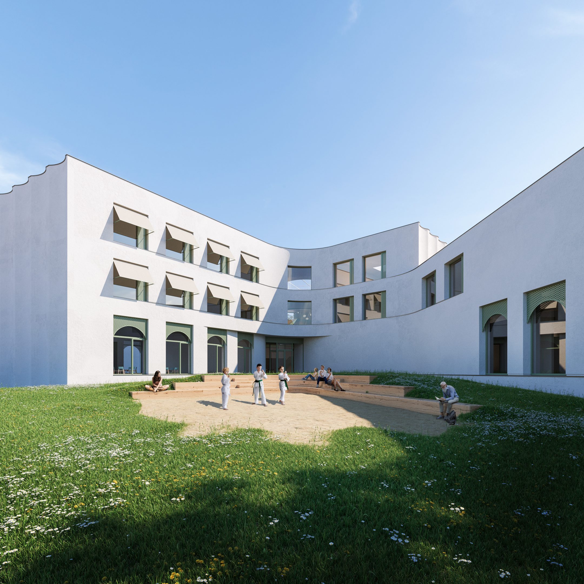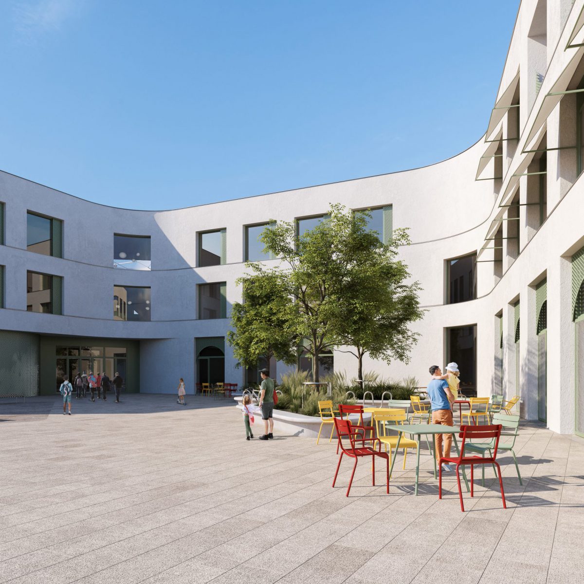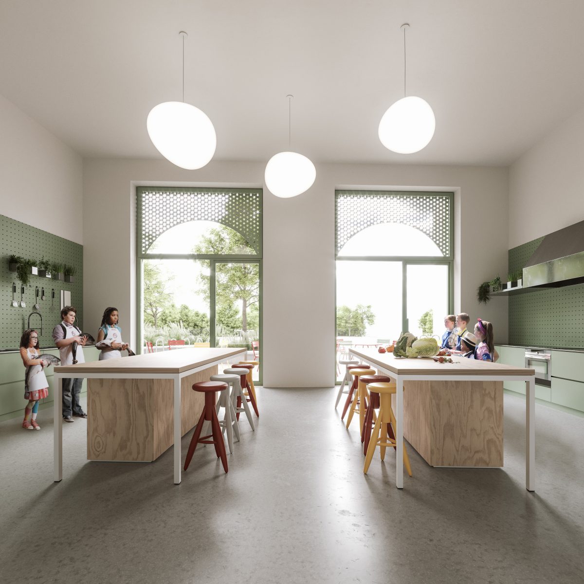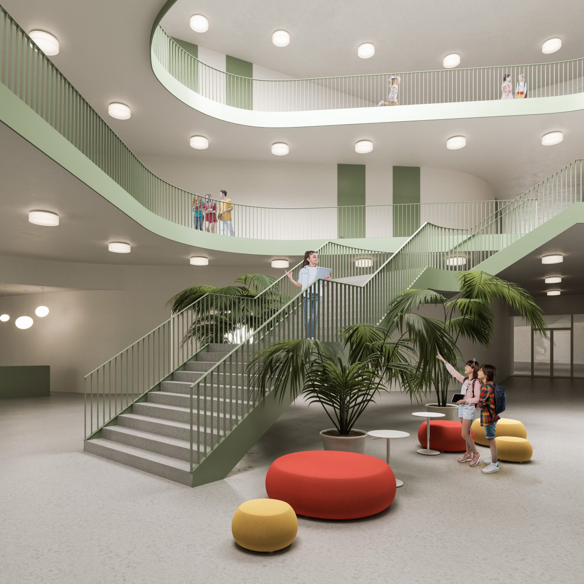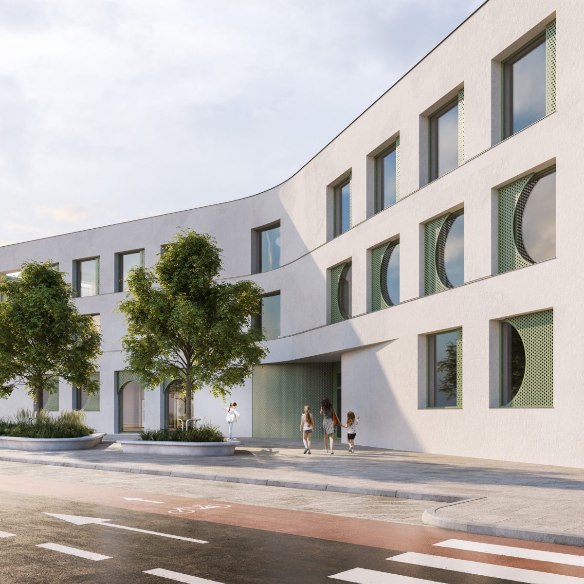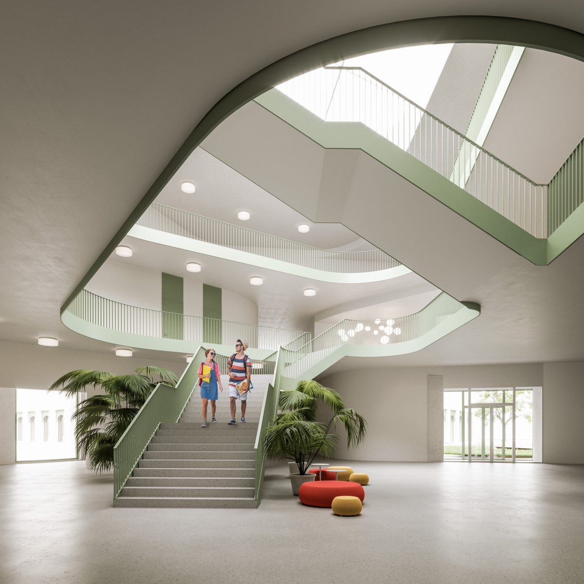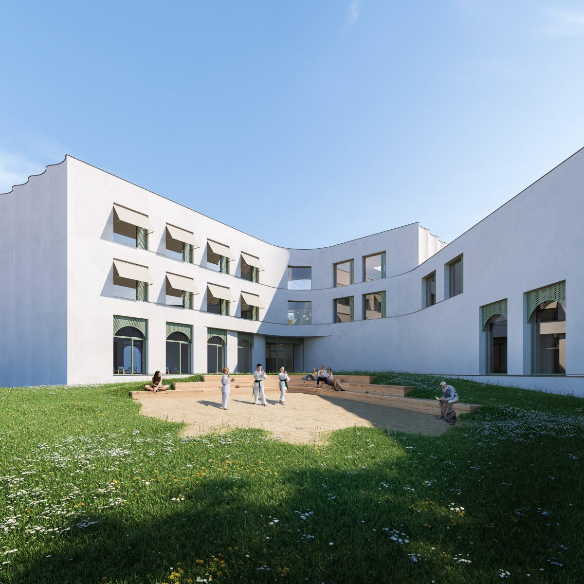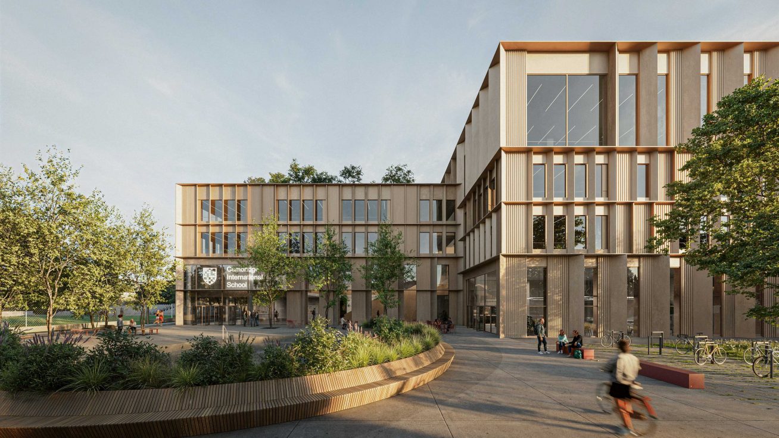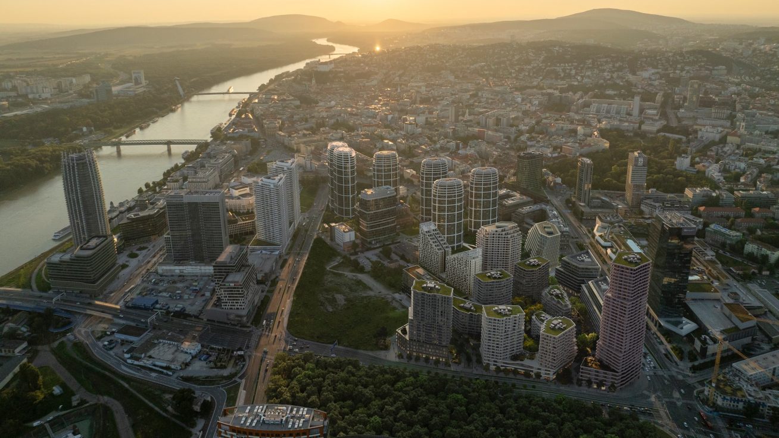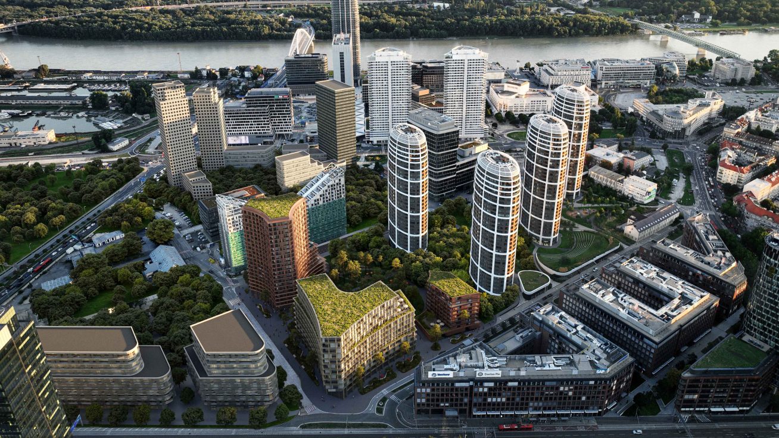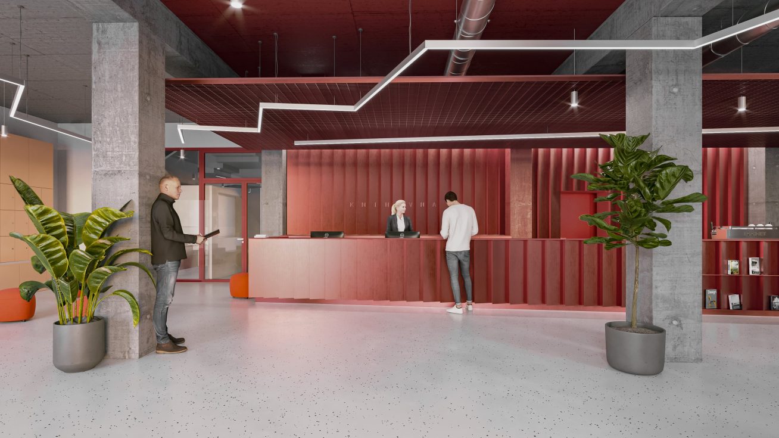About project
Our goal in the competitive design of the school and kindergarten in Dolní Měcholupy was to support children’s imagination and fantasy. The school building has always been one of the most important buildings in towns and villages. Among the new apartment buildings, the building looks dignified and playful. Inside, it supports alternative ways of teaching and meeting.
-
Client
Prague 10
-
Year
2020
-
Location
Prague, Czechia
-
Size
9 140 m²
-
Authors
Martin Stára
Ján Antal
Tereza Houdková -
Co-authors
Anna Dománková
-
Visualisations
Zan Studio
Show all
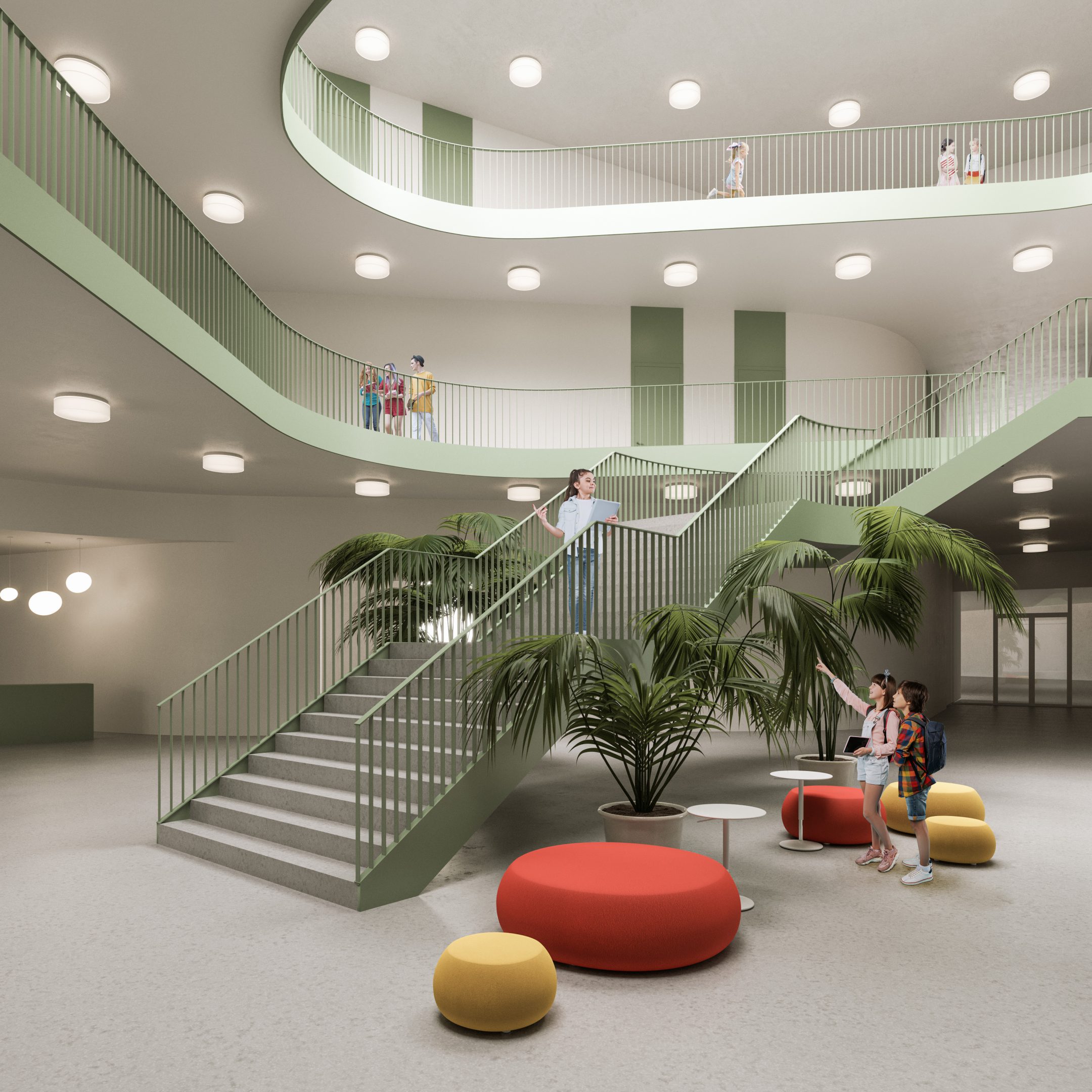
The school is one of the city’s major buildings – no one misses our school or confuses it with any other. The school should be like play-doh, which everyone can shape to suit them. The priority for us was clarity and visual connection. Therefore, the building may seem like a living organism or an open book. The outcome results from a new and unique perception of the school environment – you will not find corridors here.
Instead, there are zones for playing or chatting. We also actively involved children in the concept, who received a building model with an outline from us. Their task was to draw in it what the shape evokes in them. Once, it was an overseas steamer, then a butterfly or a leaf. We designed the building as a passive house. Its construction and operation should make sense and be environmentally friendly. We consider rainwater harvesting, solar panels, or natural ventilation. The materials used emphasize efficiency, functionality, and sustainability.
Scheme



