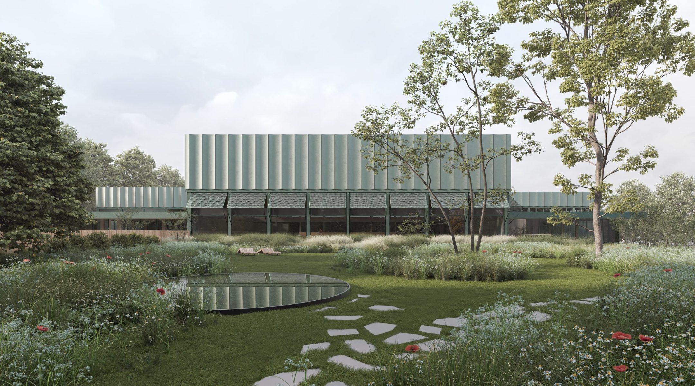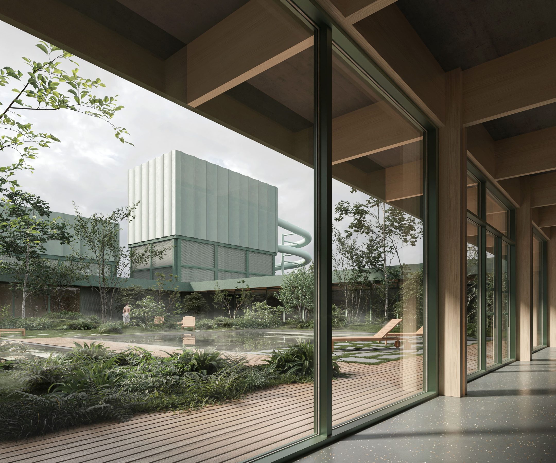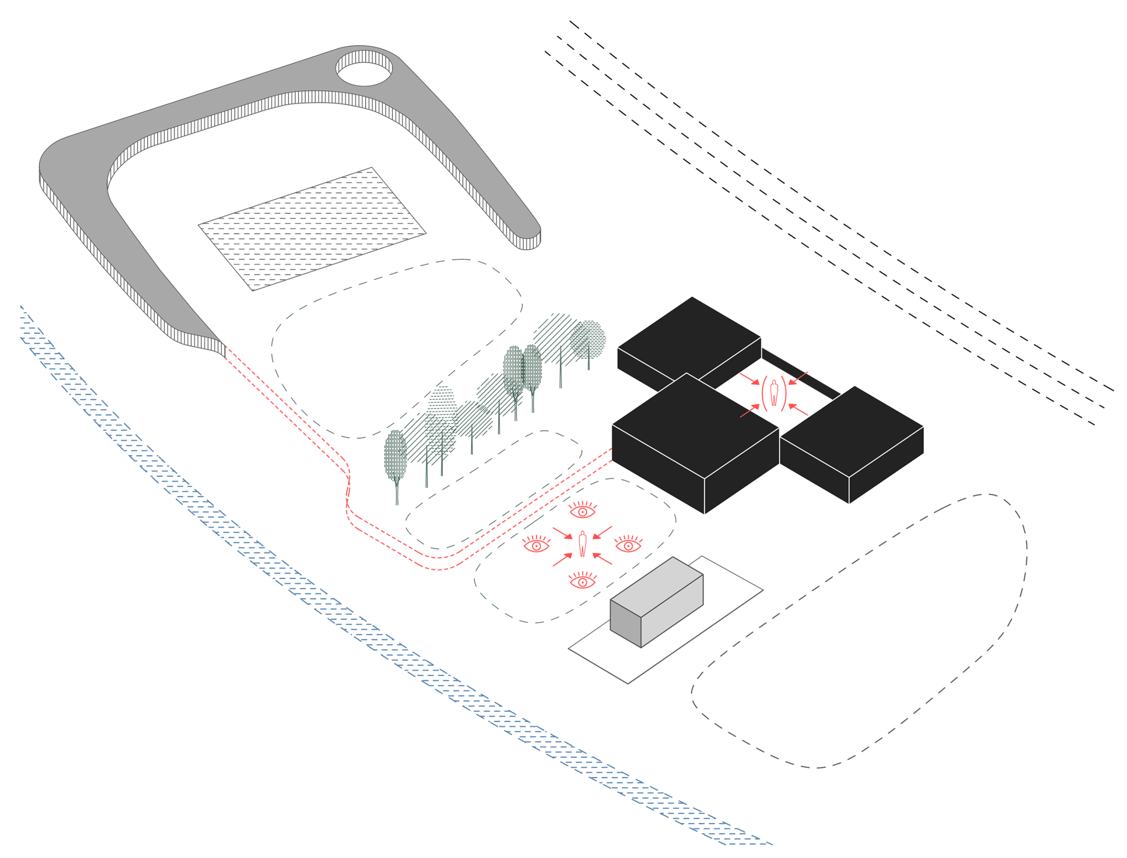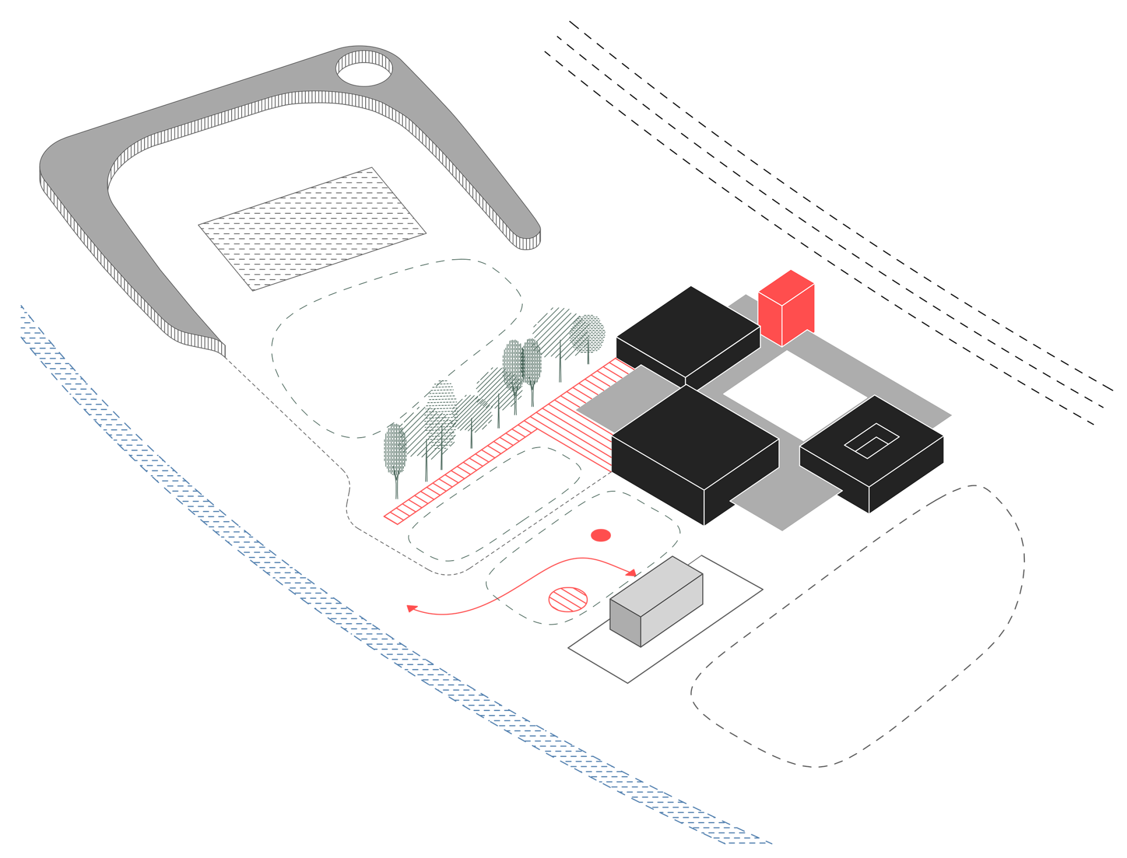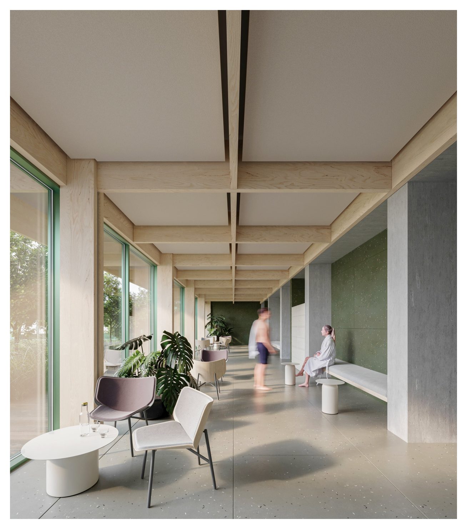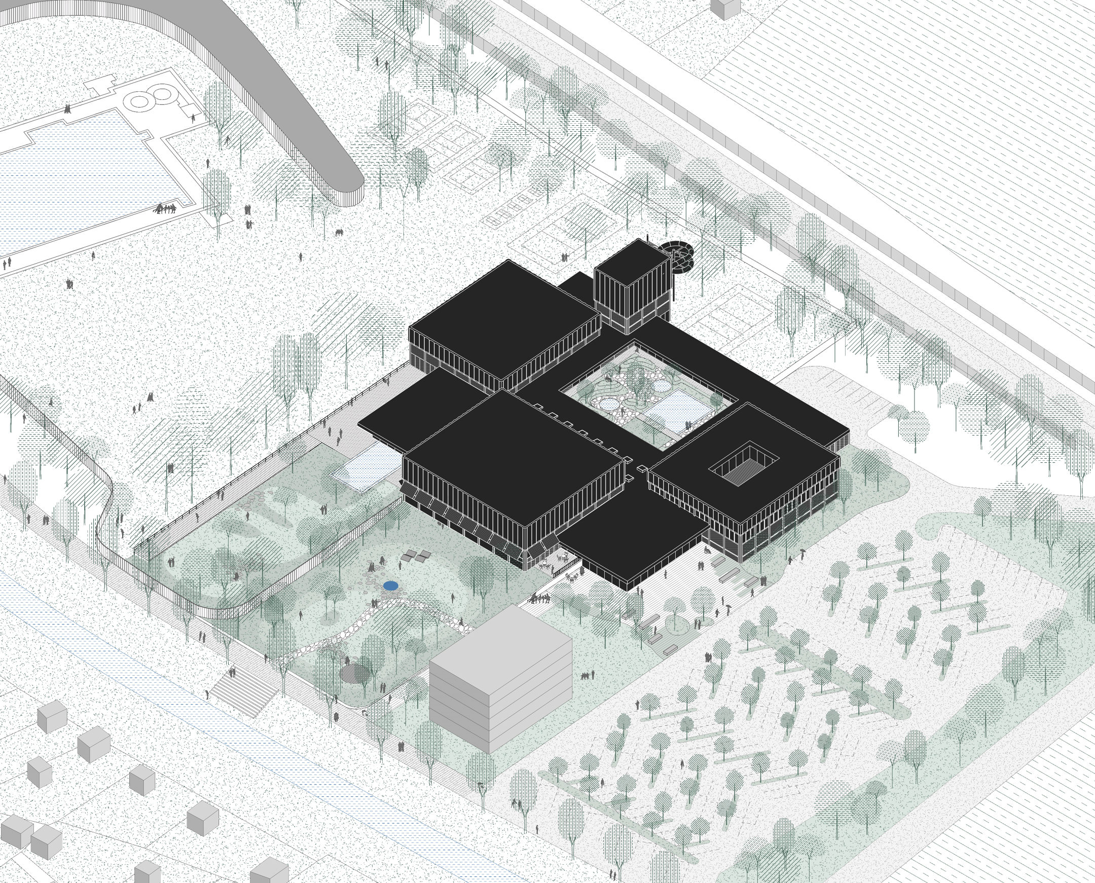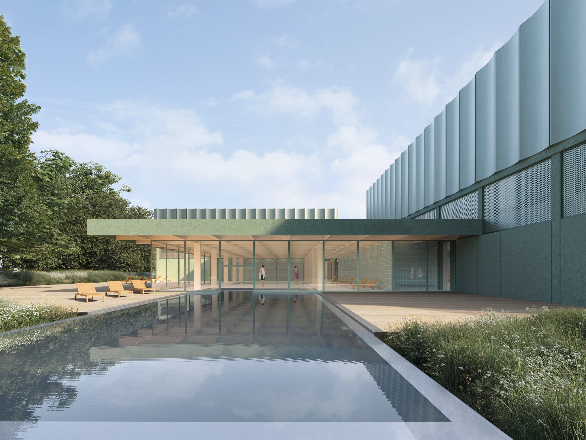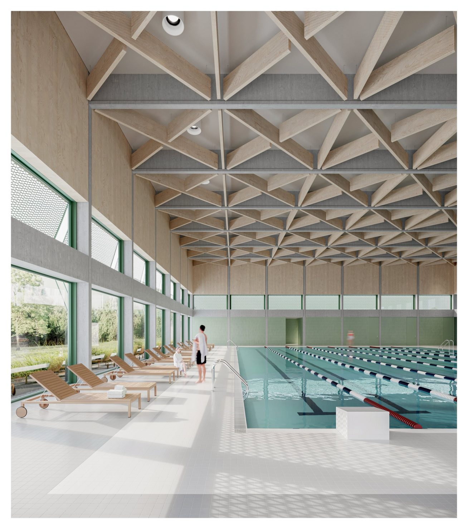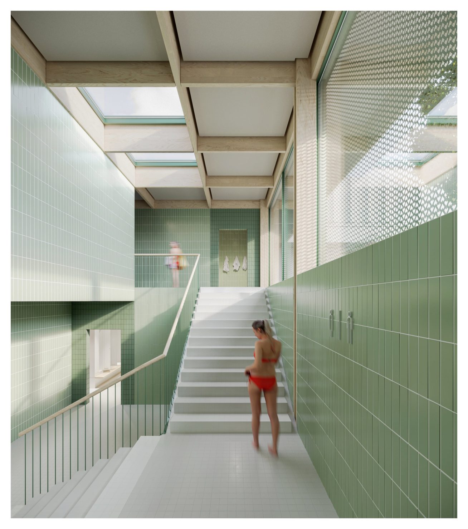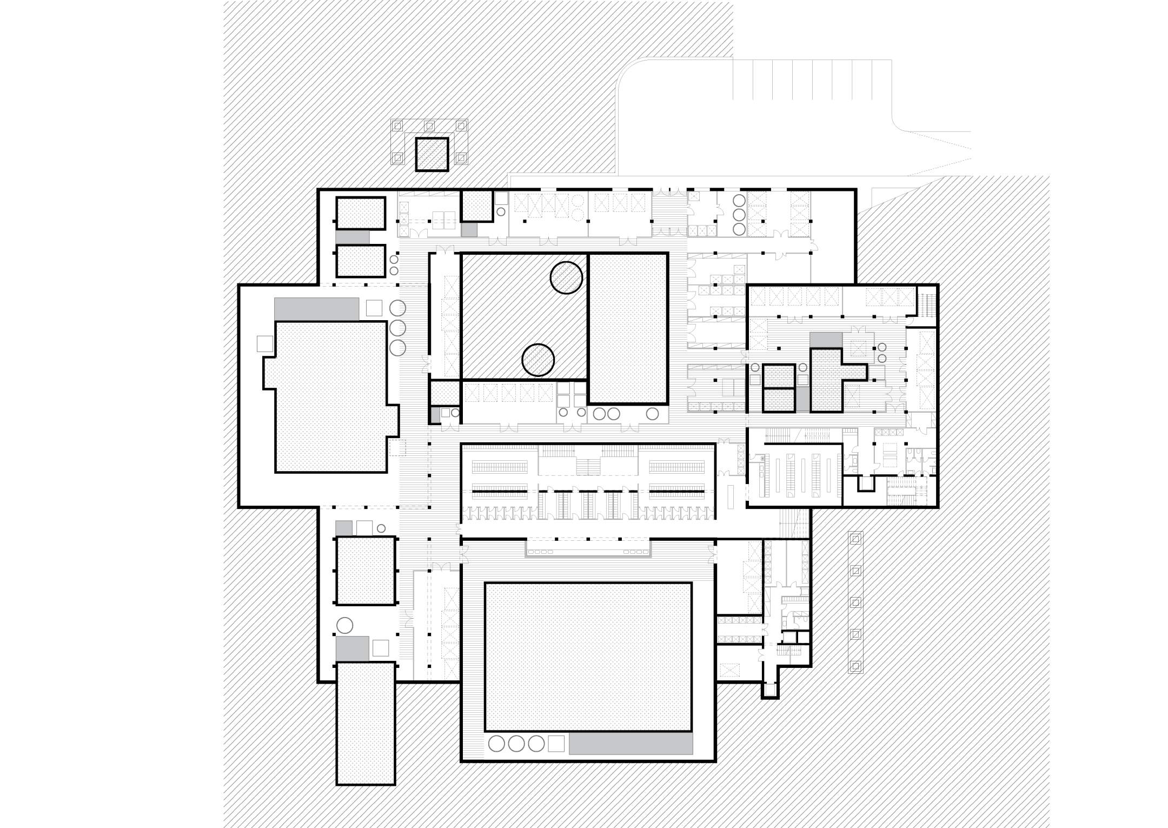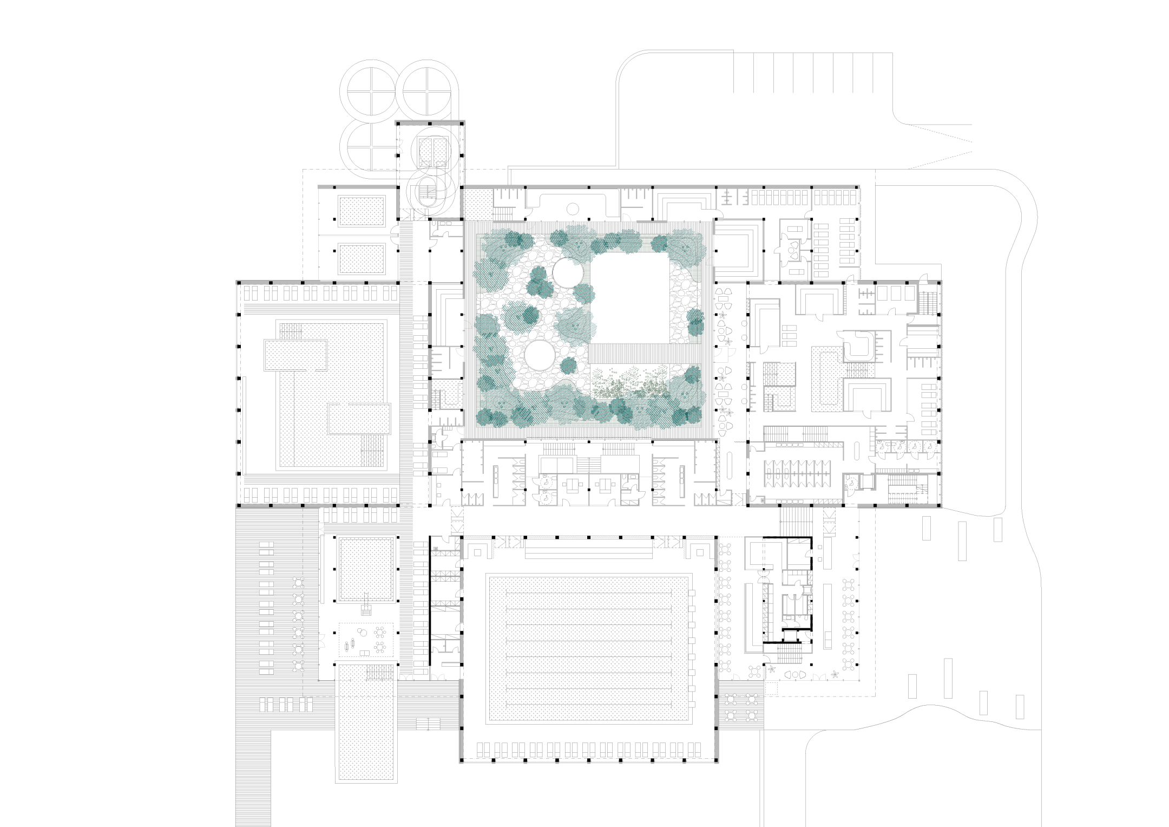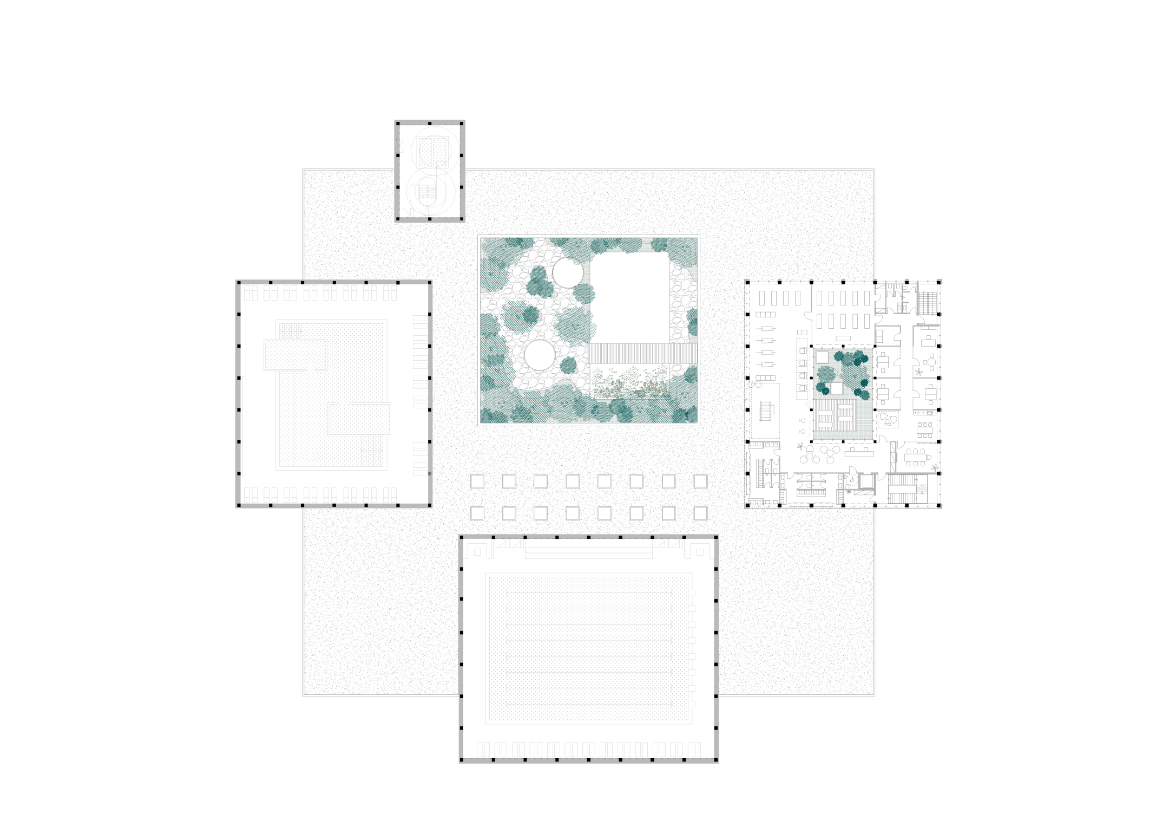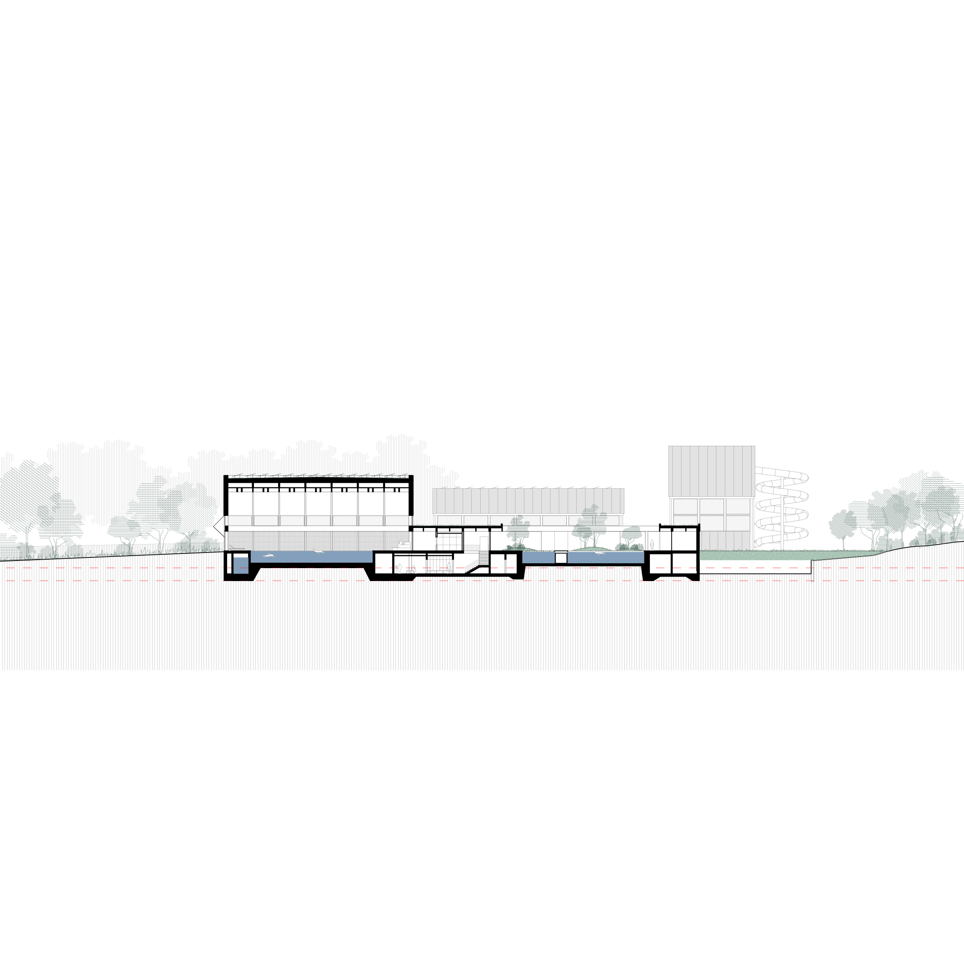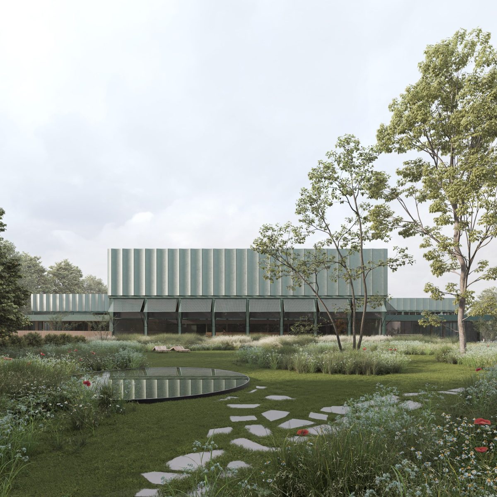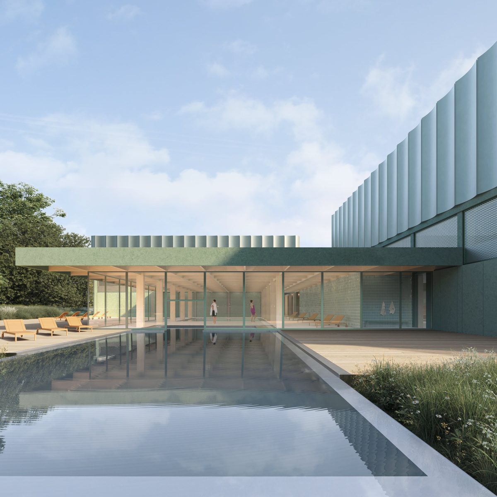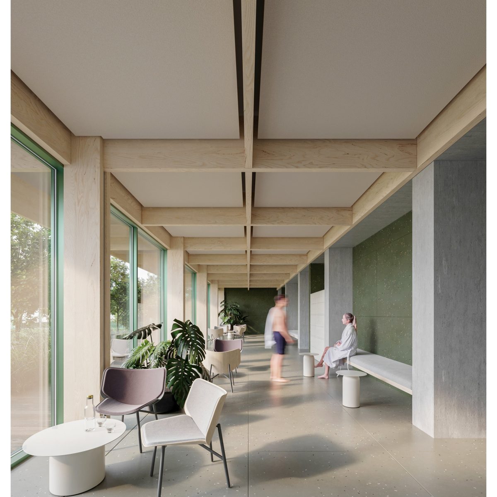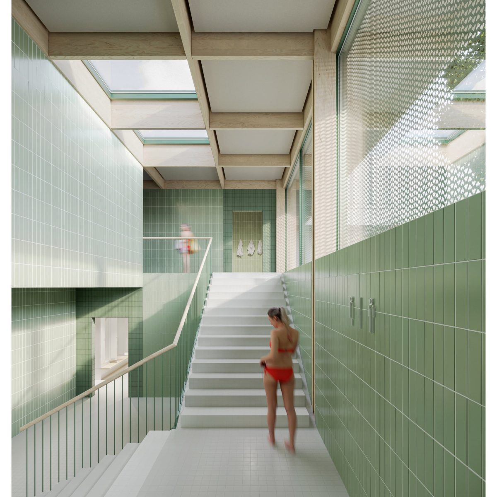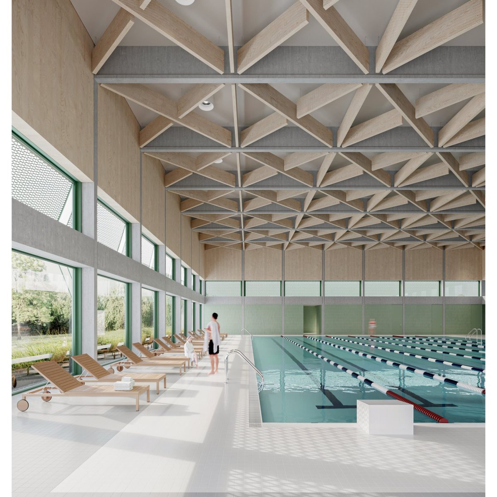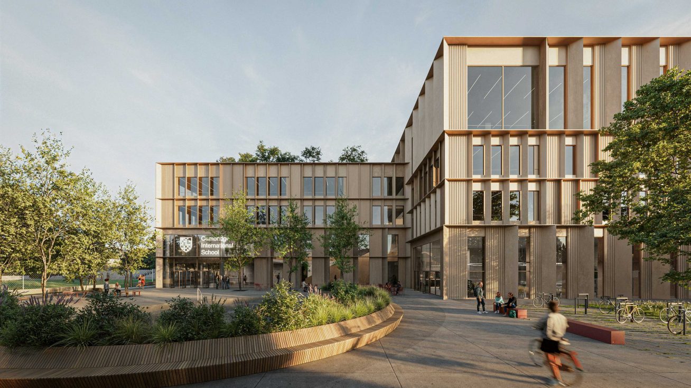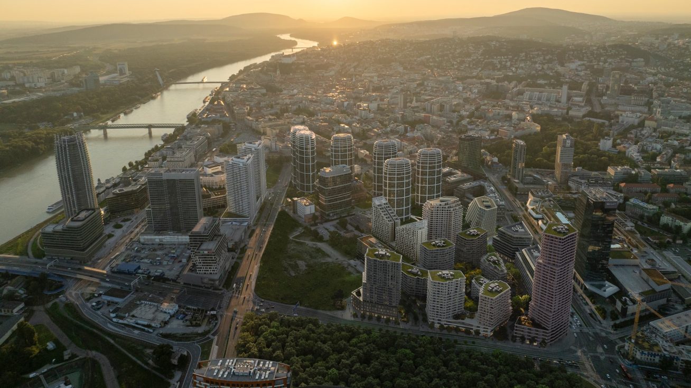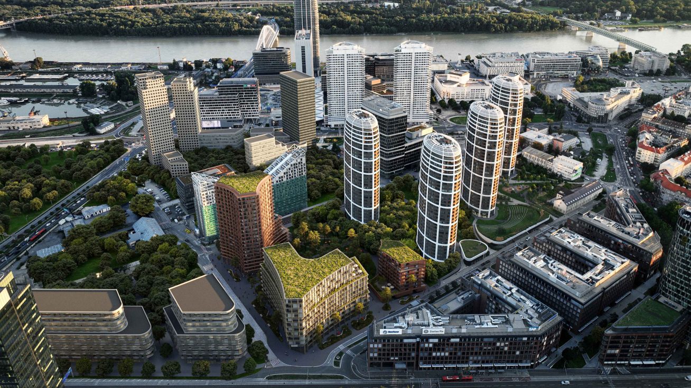About project
The city of Krnov represents two faces – the preserved historical architecture and the newly built buildings in the public space. One of these is to become the site of the new town spa, which was the subject of an architectural competition.
-
Client
Krnov
-
Year
2021
-
Location
Krnov, Czech Republic
-
Size
9 400 m²
-
Authors
Ján Antal
Martin Stára
Silvia Snopková
Sebastian Sticzay
Tomáš Pavlakovič -
Co-authors
Barbora Kuciaková
-
Visualisations
Monolot Studio
Show all
We propose an urban spa expanded with a sports and relaxation area connected to the sports infrastructure of the city along Petrovická Street. The newly created area follows the completion of the summer swimming pool by Projektil studio and at the same time reflects the surrounding landscape adjacent to the Opavice River. In the design, we emphasized maximum comfort for visitors and a representative form of the building that influences the local community.
1. Public baths in the swimming pool area
2. Sauna garden for perfect relaxation
3. Separate functions, common mass
4. Toboggan tower as a dominant feature of the area
Scheme

Due to the different requirements of the operations, the design is based on the concept of pavilions. We are deliberately breaking up the large scale of the bulky pool halls to be more in keeping with the context of a regional city. The individual functions are clearly separated from each other in separate masses, but they are all connected by a platform that houses all the additional facilities. The division of functions allows us to work with the clear height to achieve intimacy or generosity as required. We are subtly integrating the new urban spa and spa area into the surrounding landscape. The spa building is flanked by taller vegetation that provides interesting views from the windows while screening the building from the surrounding area. In contrast, the building is open towards the Opavice River.
We have decided to transform part of the area into a public spa garden, which smoothly extends the Opavice embankment to the pool facade. This informal yet representative space acts as an invitation to the city’s spa. The axis of the pool is connected to an artistic installation of a water mirror that reflects the charming surroundings. The emphasis is on maximum intimacy and privacy. That is why we have placed the sauna (paradise) garden in the very centre of the complex. This creates an intimate space lined with “cloister”, which is protected from view by the masses of pools. The spatial concept is directly based on the spa typology, but adapts it to the contemporary idea of relaxation.
Floorplan
