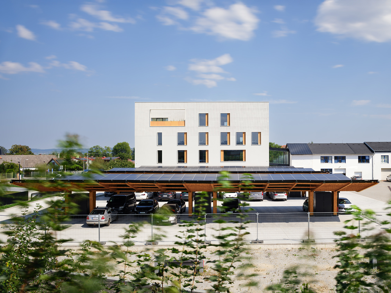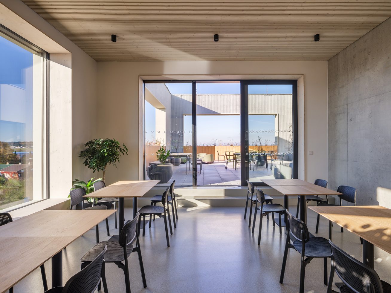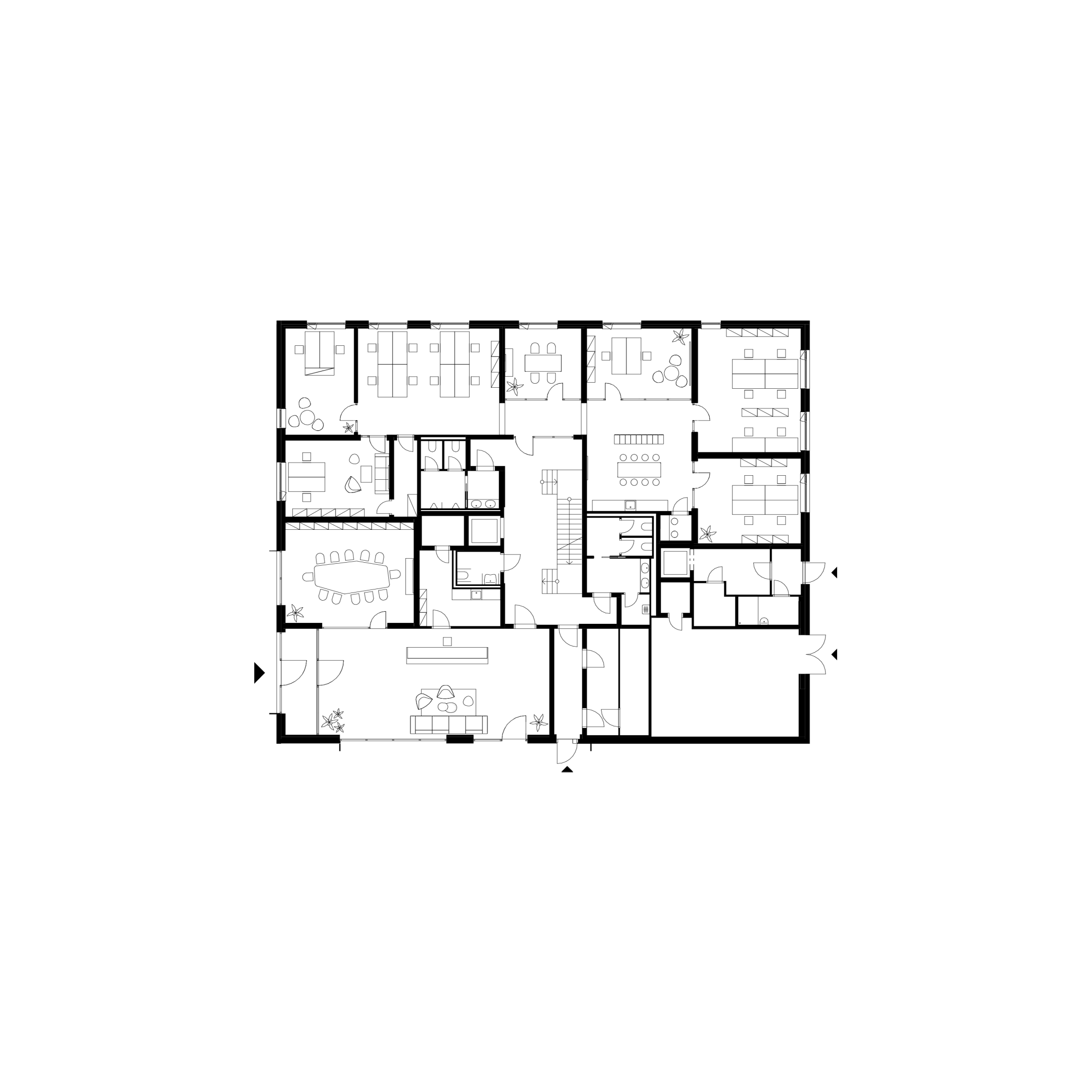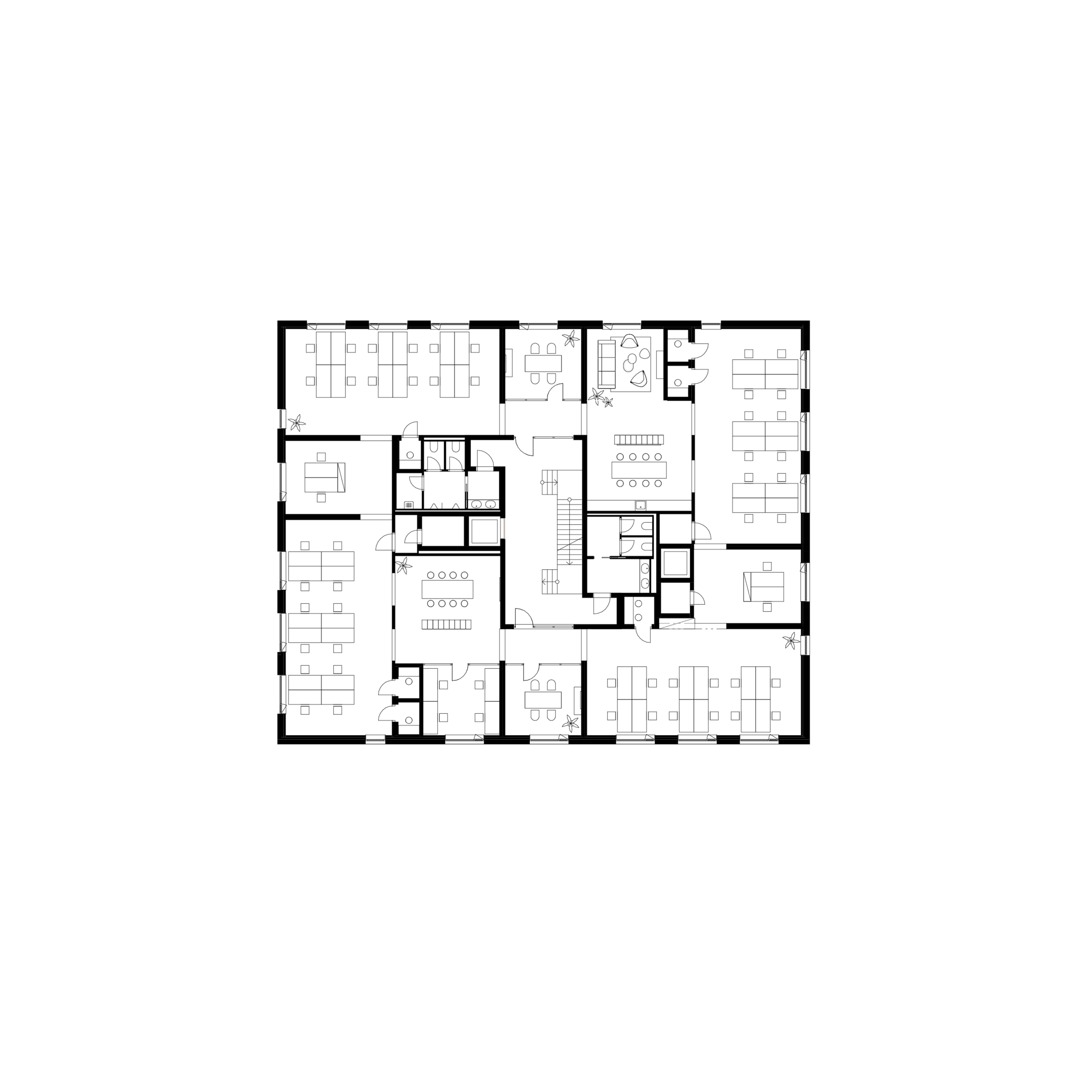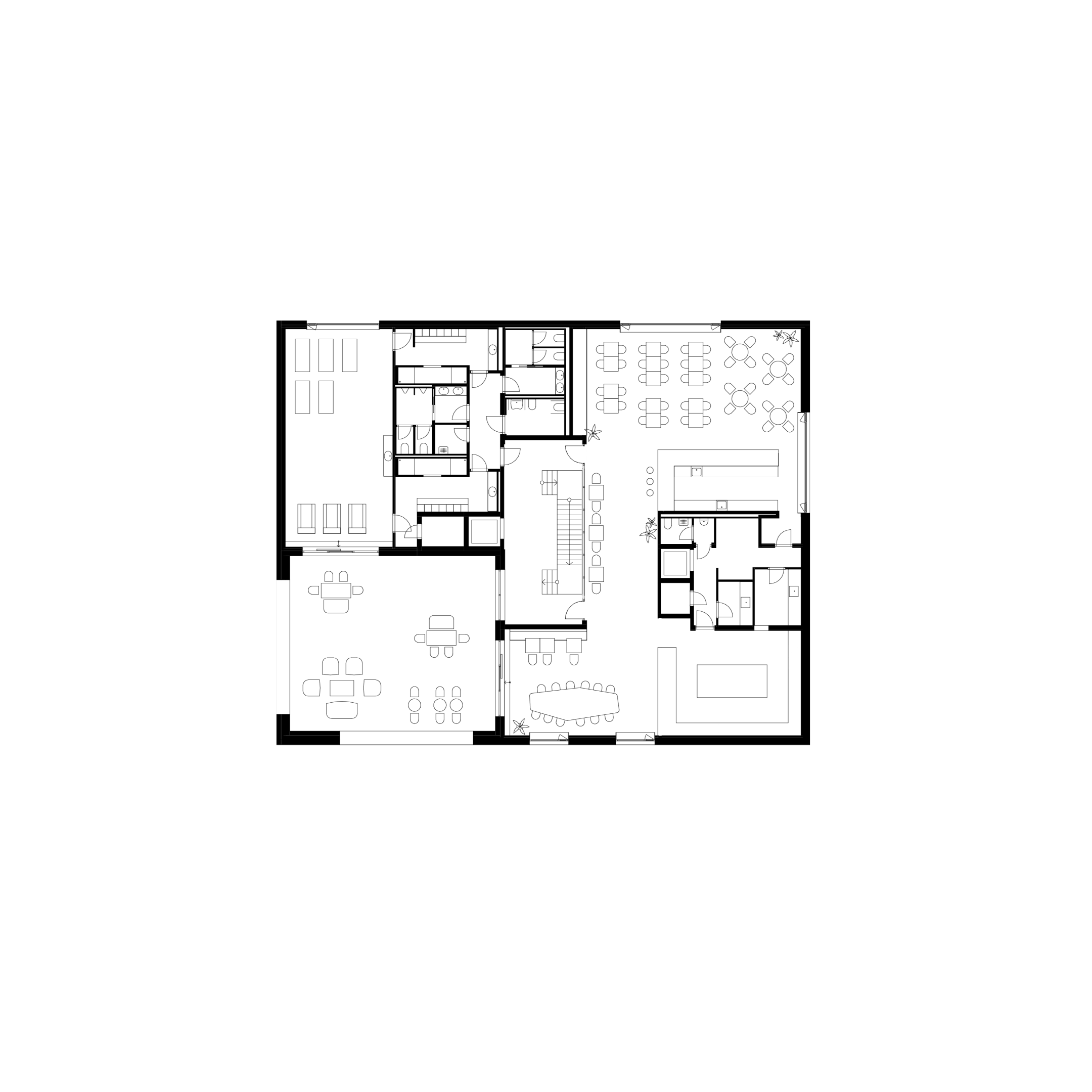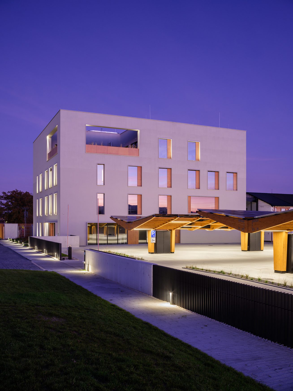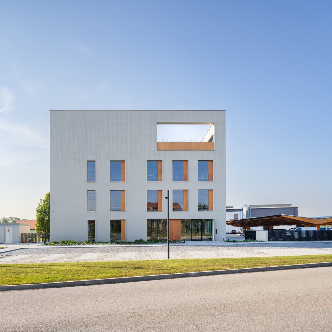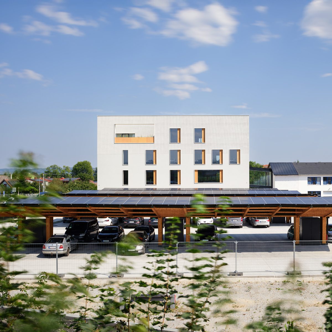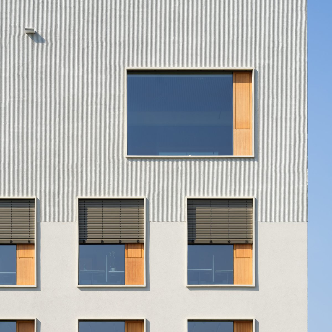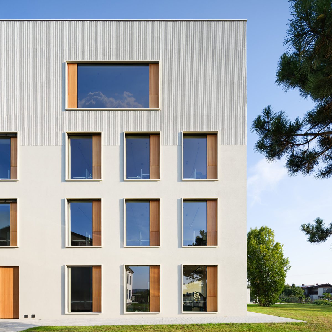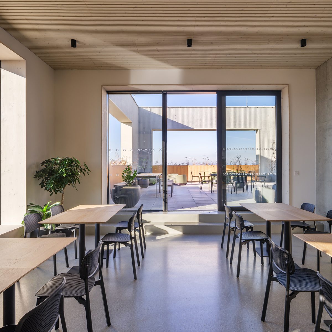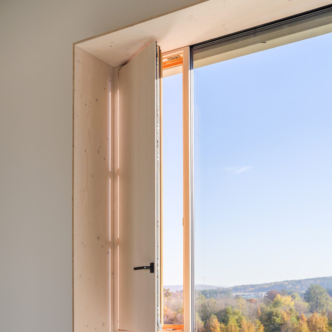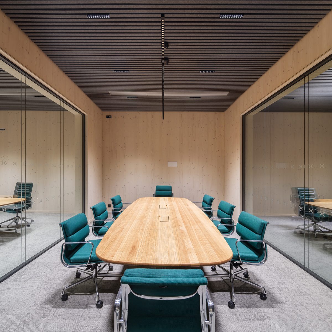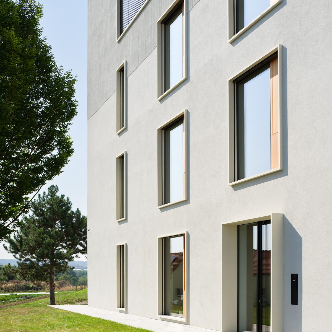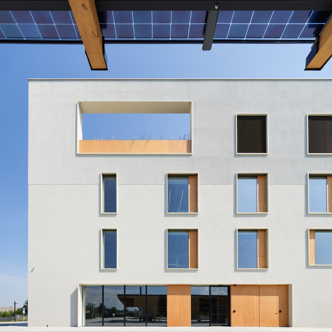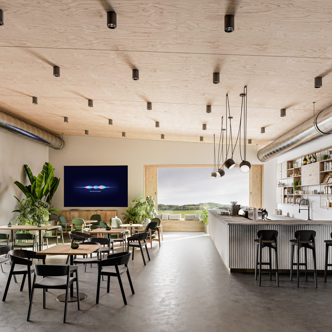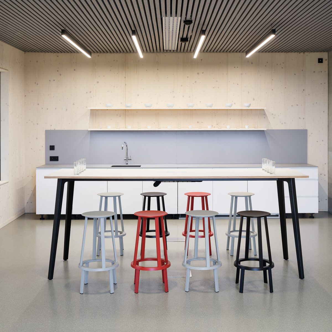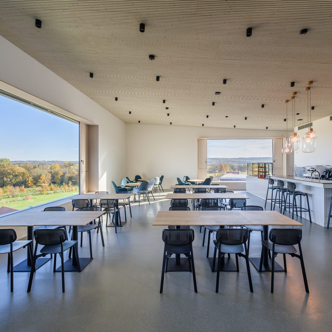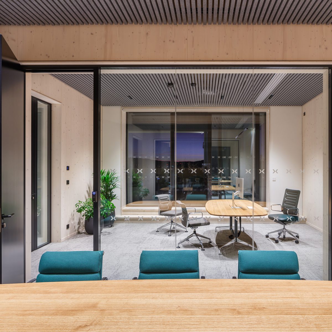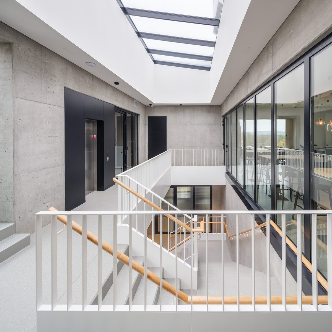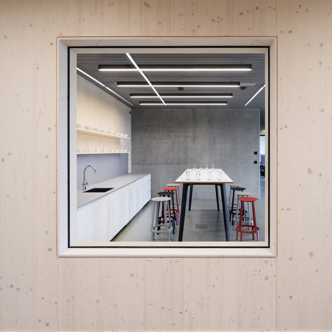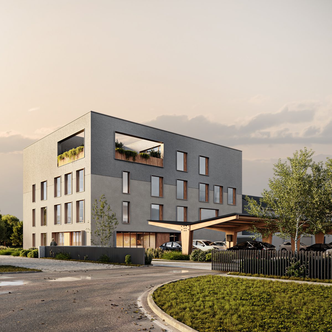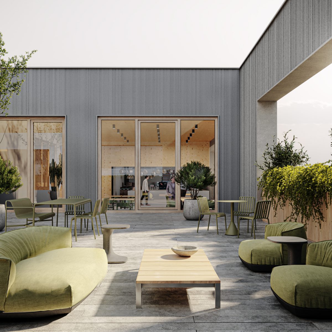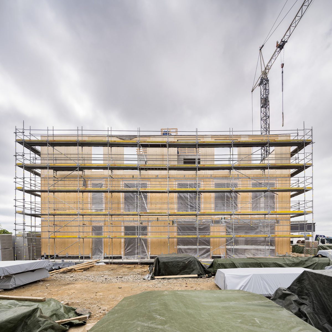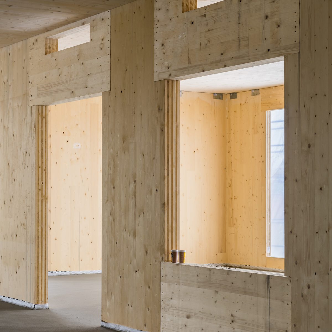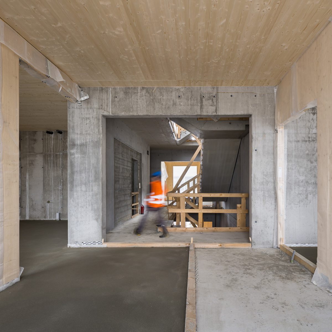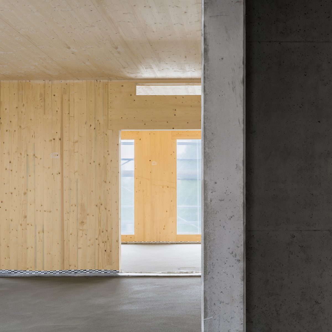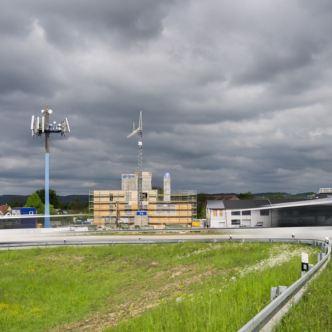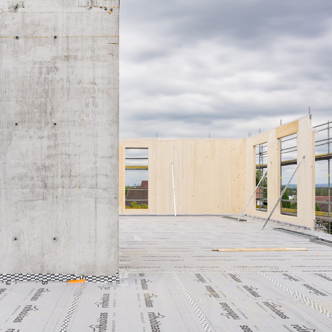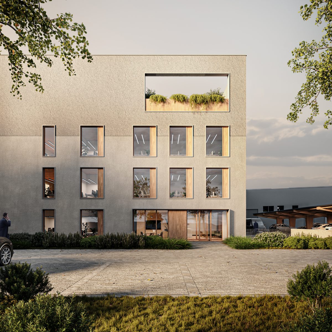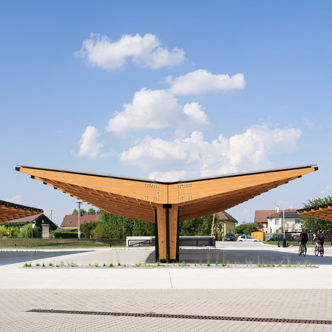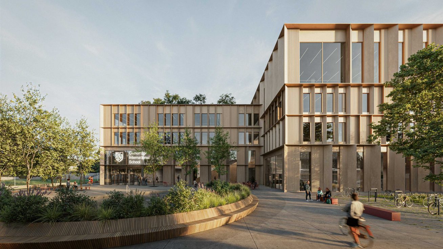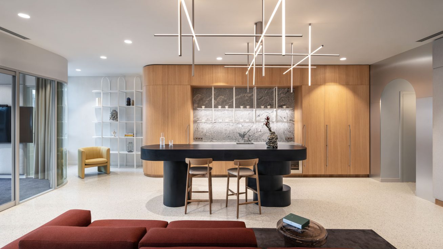About project
We started working on the BudexHUB project, when we met the family Schwarz investors, who had a strong personal and business interest in sustainability, innovation and design. The clients, in fact, have businesses in areas that are directly related to the topic of sustainability, such as photovoltaic panels or robotic agriculture, and are die-hard fans of electromobility. From our point of view, there was no doubt that using a solid wood panel construction was the right decision. The BudexHUB office building reaches the maximum height limit in the Czech Republic and was completed in the second half of 2024.
-
Client
BUDEX HUB, s. r. o.
-
Year
2021
-
Location
Planá, Czechia
-
Size
2 300 m²
-
Visualisations
Wilbe Studio
-
Photos by
Studio Flusser
-
Architecture
Ján Antal
Martin Stára
Eva Schilhart Faberová -
Interior
Eva Schilhart Faberová
Anna Dománková -
Cooperation
Petra Malovaná
Silvia Snopková
Branislav Kožej -
General construction contractor
OHLA ŽS, a.s.
-
Statics and construction of the wooden building
TAROS NOVA, a. s.
Show all
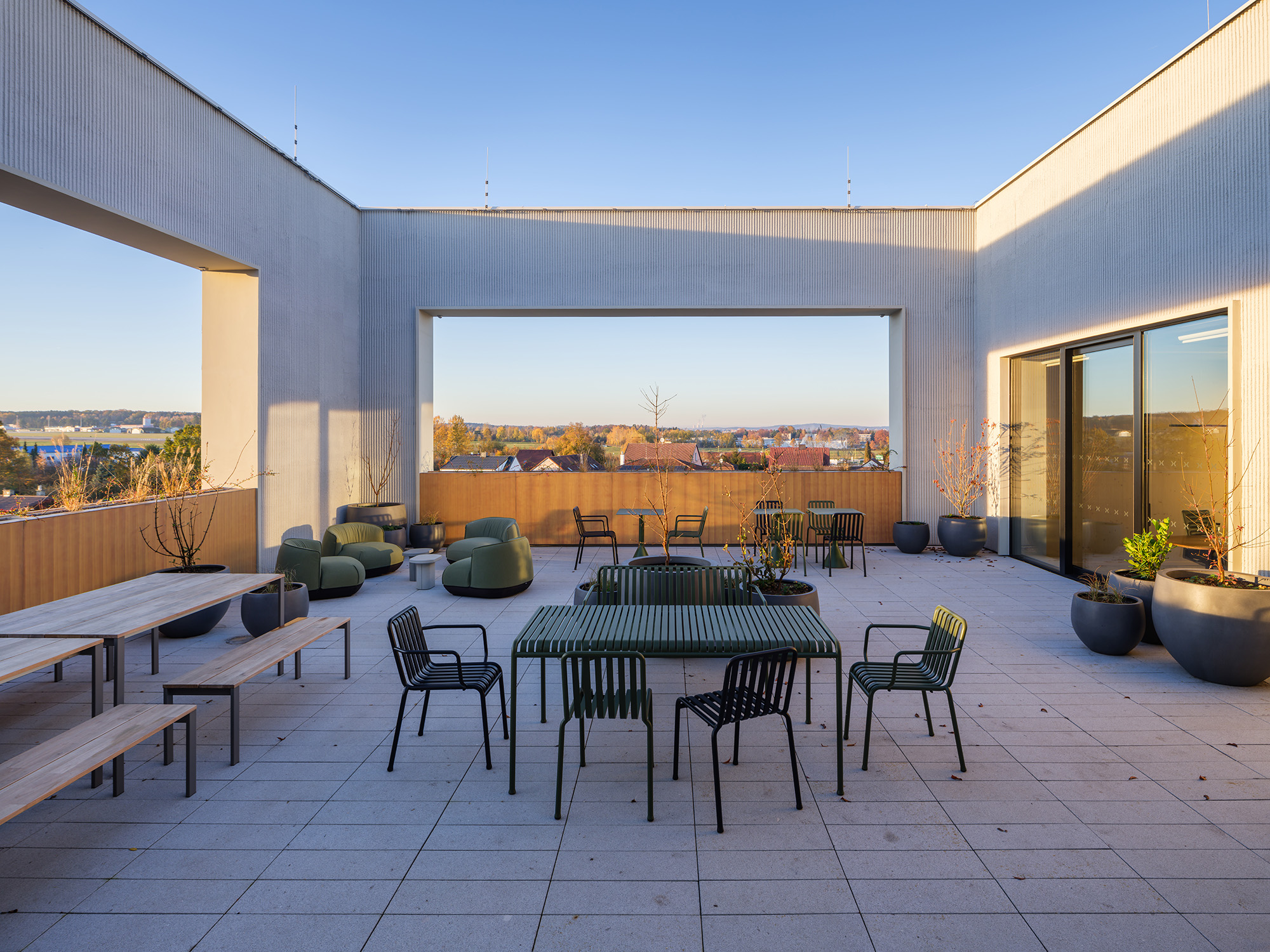
The client originally approached us only with a request for an interior solution for its office space in a building that was to be built from prefabricated parts. In our opinion, this proposal did not reflect the requirement for a representative seat of a family business. Together, we discussed the concept and agreed on the project of the entire construction and the complex, which should underline the company’s importance. As the main working tool for creating documentation, we use Autodesk Revit, which allows us to control the development of the project transparently. Using BIM technology, we can effectively manage all processes and construction phases.
The design of the BudexHub was conceived as a passive four-storey wooden building, whose height reaches the permitted limit for this type of building in our country. The wooden office building is one of the tallest in the Czech Republic. We have designed the complex so that the client can apply his interest in the development of technology and the generation and storage of clean energy. Accordingly, the operation of the building draws on renewable resources.
The BudexHub timber office building and its structural design consists of a concrete core, a timber chamber ceiling structure and NOVATOP wall systems as well as CLT panels.
Floorplan
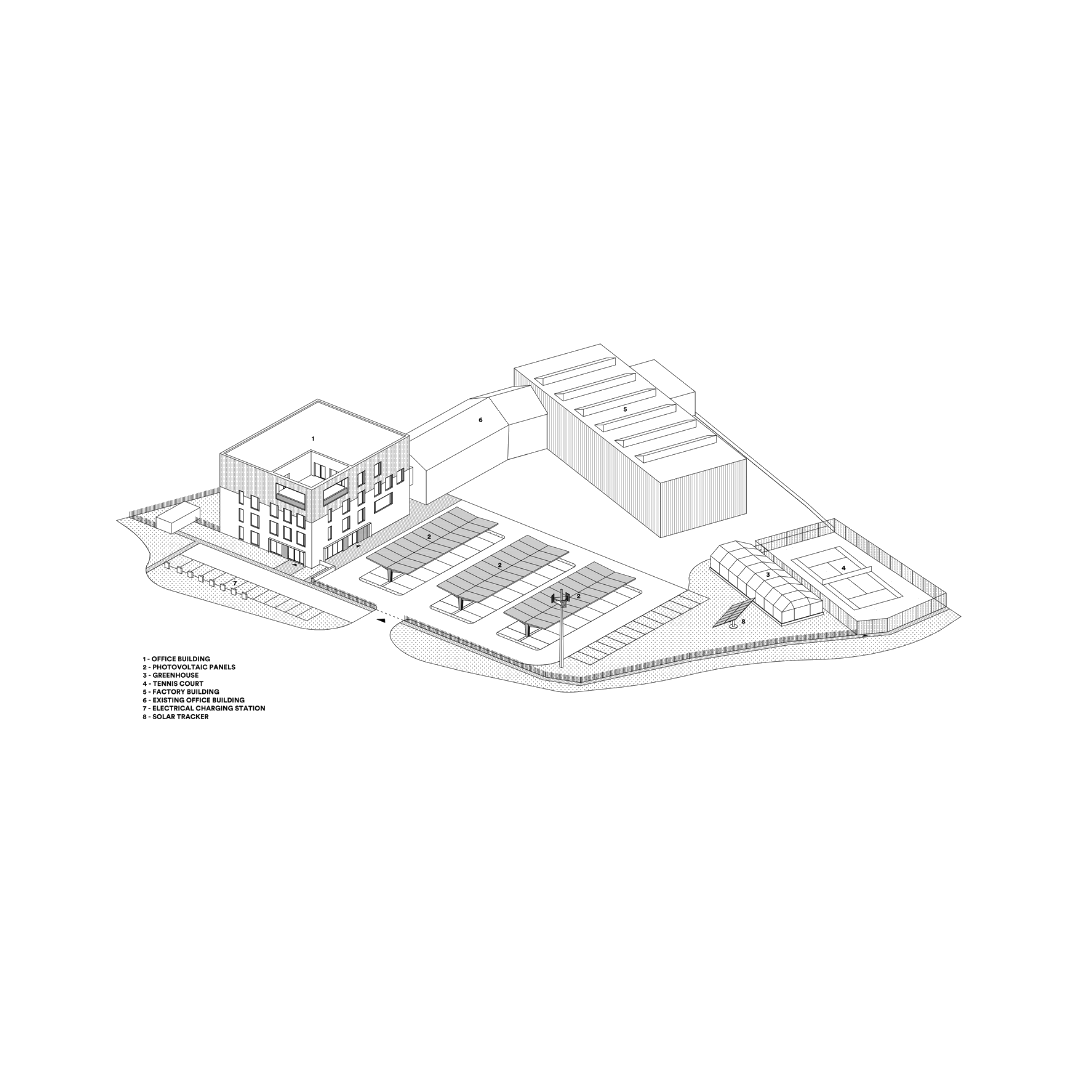
We analysed the budget and considered how the client wanted to influence their surroundings. Sustainability proved to be important, which is also a focus of the business. Timber structures excel in this regard as they have the lowest carbon footprint and are created from renewable resources. The advantage of creating a rough construction, which is faster in the case of timber buildings, was also a certain parameter for decision making.
In order to harvest solar energy as efficiently as possible, we chose the latest technology of bifacial solar panels forming the canopies over the car park. The supply of thermal energy for cooling or underfloor heating of the building is primarily provided by geothermal wells and a heat pumps.
We enshrine the project in all its phases. As a general architect, we oversee all planning and design processes. We allowed the client to enter the project on a real scale using a model created in virtual reality (VR). VR makes it easier to orientate oneself in spatial relations, perceive dimensions, and depth. Thanks to this, the client and I saved time during comments and design approval. Completion of the construction happened during the second half of the year 2024.

