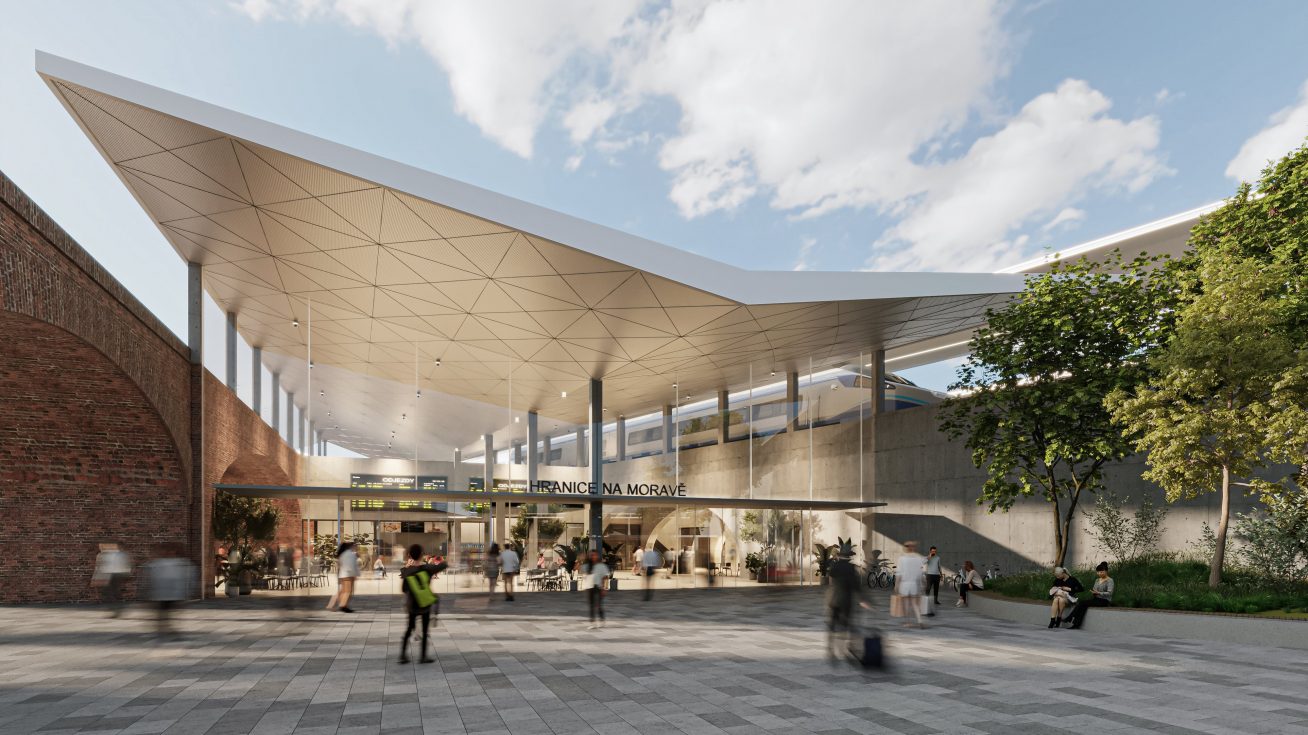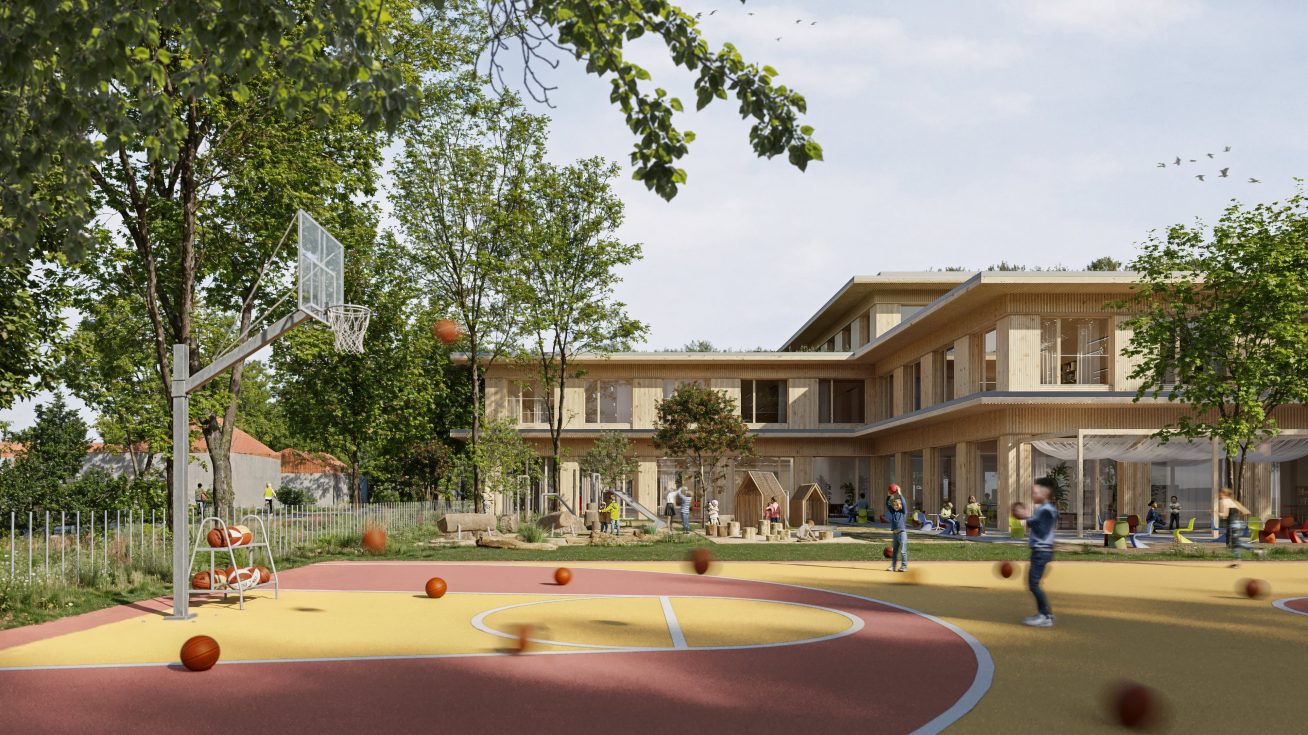About project
A three-hectare building plot in one of the most prestigious locations in Bratislava is about to be transformed. The Chalupkova Bratislava project by Penta Real Estate, which is adjacent to SKY PARK, was the subject of a two-round architectural competition. We are very happy that we have made it to the TOP 5 studios in the competition of 83 submitted proposals. Our proposal with hybrid urban development brings metropolitan life to Bratislava’s downtown.
-
Client
Penta Real Estate
-
Year
2024
-
Location
Bratislava, Slovakia
-
Size
130 000 m²
-
Authors
Perspektiv & Baumschlager Eberle & Topotek 1
-
Visualisations
Monolot
Show all

The aim of the competition was to find a future solution for a project in the centre of Bratislava, at the corner of Mlynské Nivy, Košická and Chalupkova streets. The winning design will complement the rest of the site, where the first office building is already under construction. The site is located in the most valuable and lively location – in the emerging centre of Bratislava – right in the dynamic business district with close proximity to the historic city centre and the Danube River.
Our approach to the design of the Chalupek Bratislava project began by creating conservative block structures. By opening up the courtyards to allow for more pedestrian connections, we eventually reduced the block structure to a more open environment. We continued to further shape the volumes to achieve a sense of solitary objects while retaining the concrete footprint of the original city block. The result is a carefully crafted urban structure that, on closer inspection, still contains traces of the original city block but also reflects its newly created context in the city centre.
Diagram

Organically shaped buildings with fluid forms and natural curves offer an unconventional experience in terms of light and views. Unlike traditional rectangular double blocks, these buildings use soft shapes to create dynamic spaces that enhance the quality of light and offer captivating views in unexpected ways. The deliberate arrangement of building volumes into cascading architectural forms that gradually descend provides better conditions for sunlight throughout the urban composition.






















