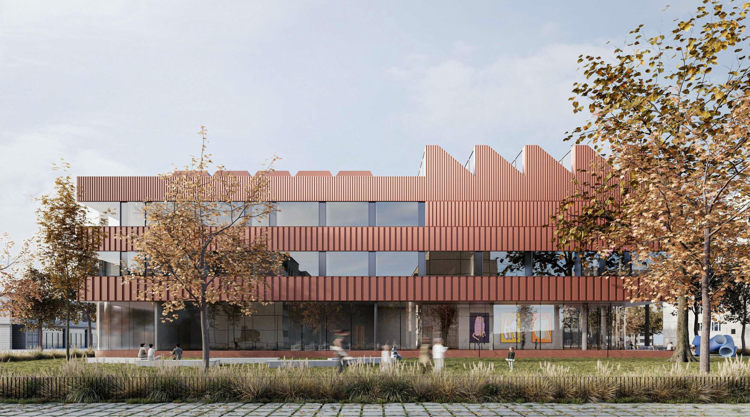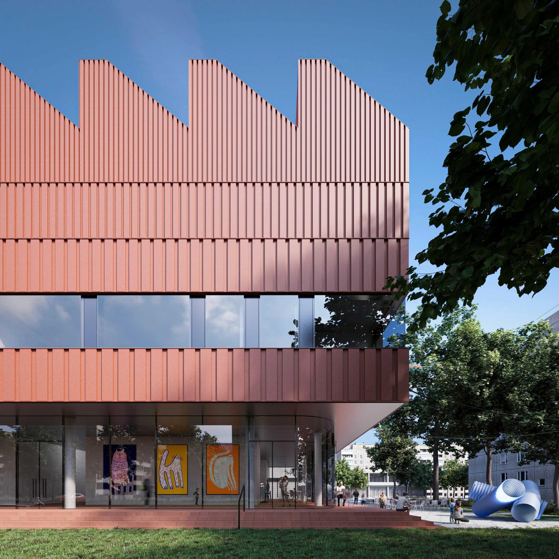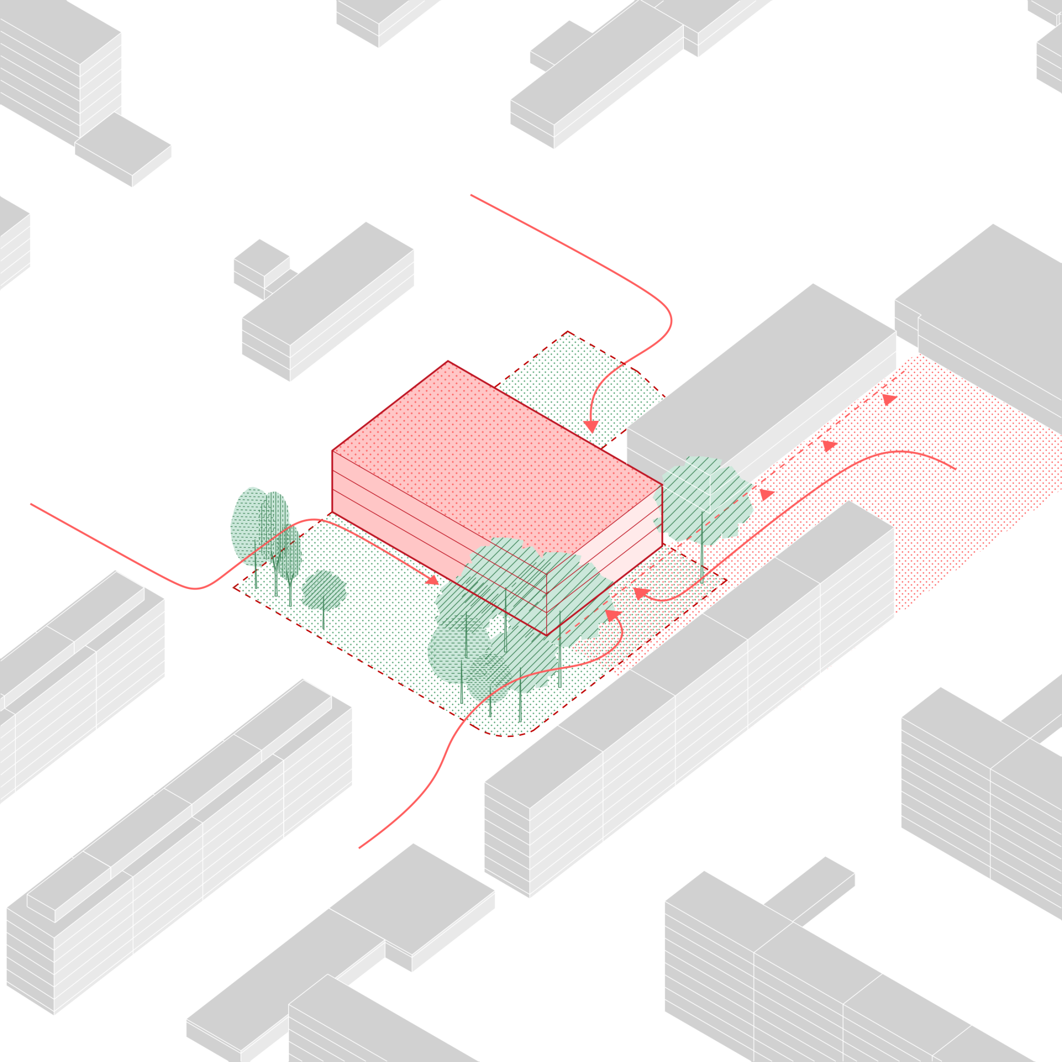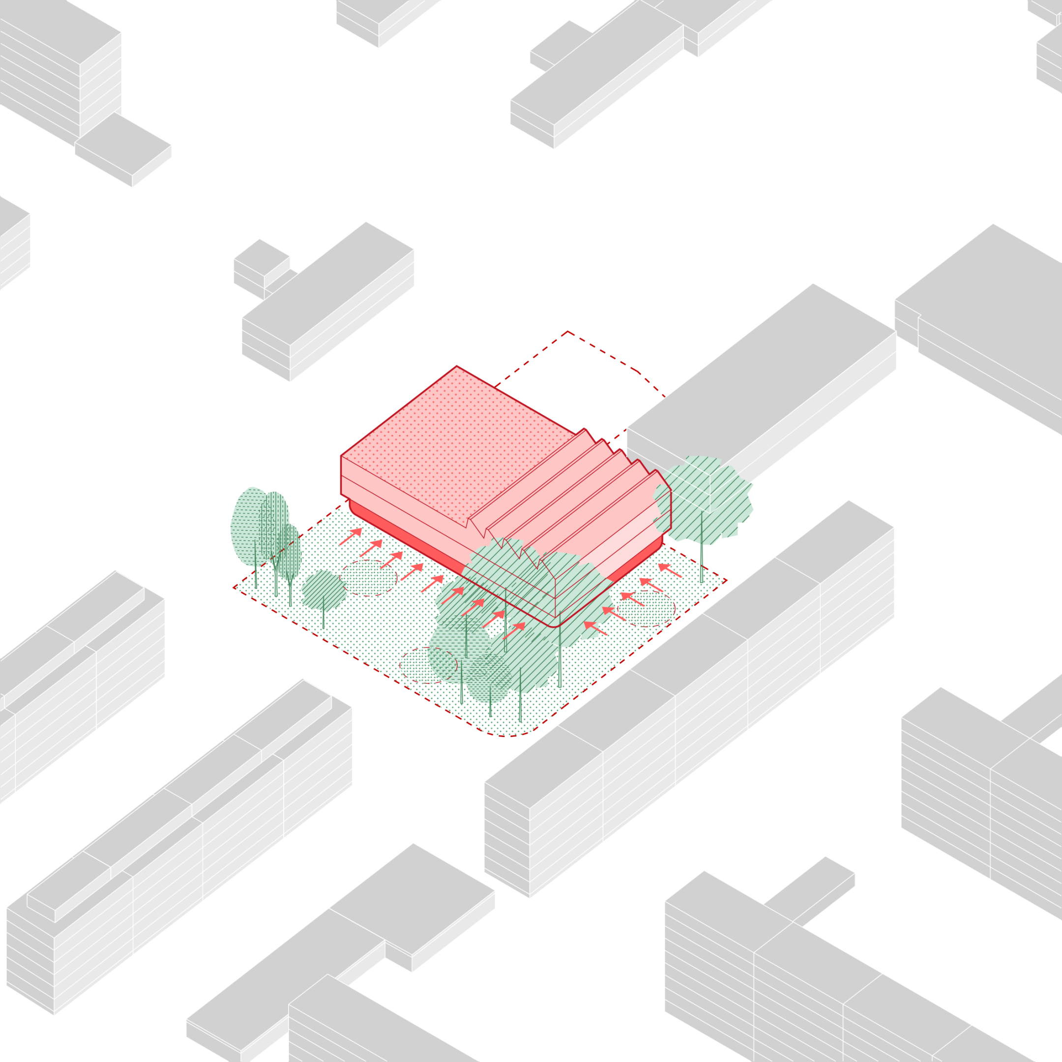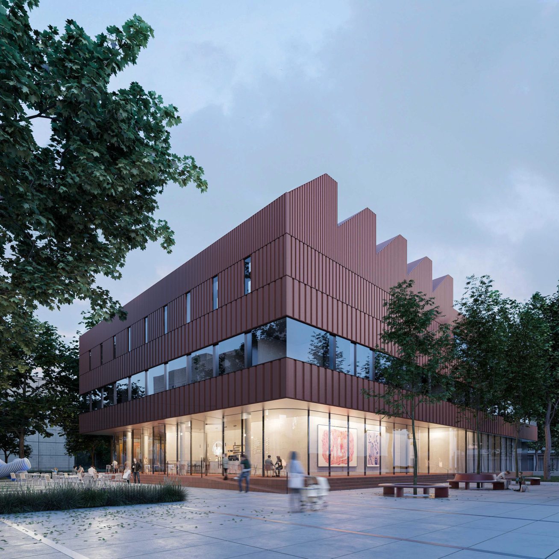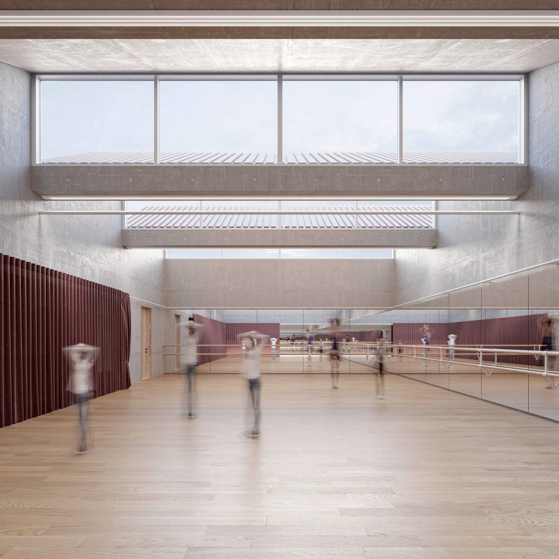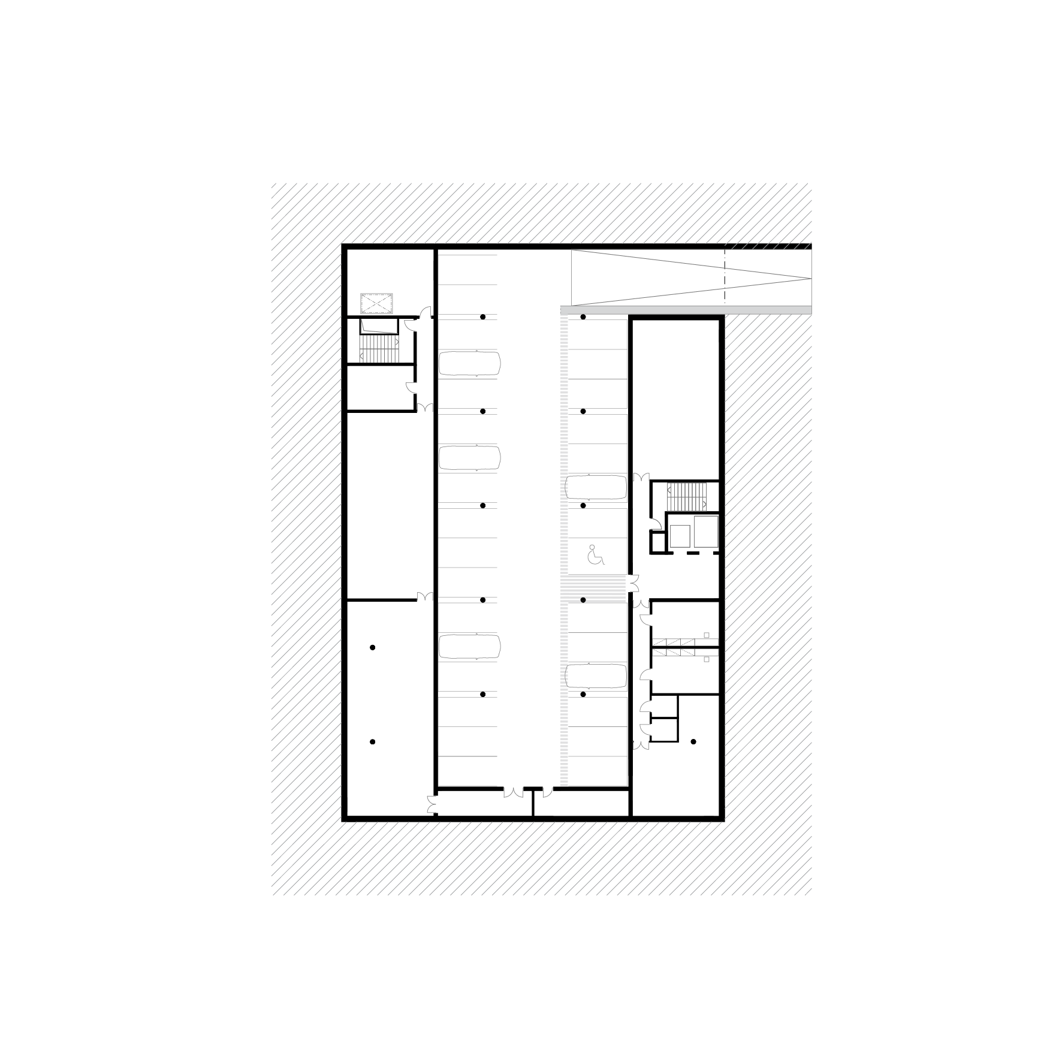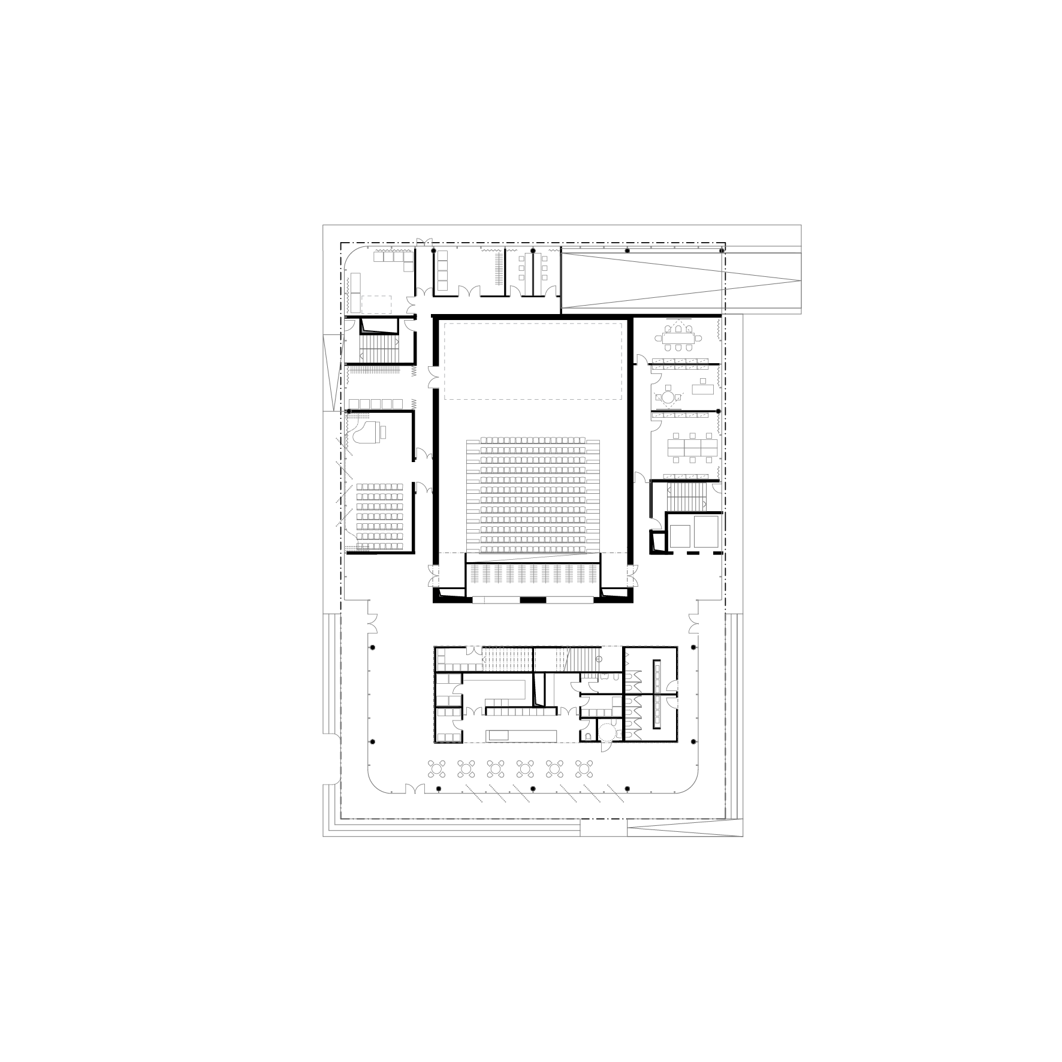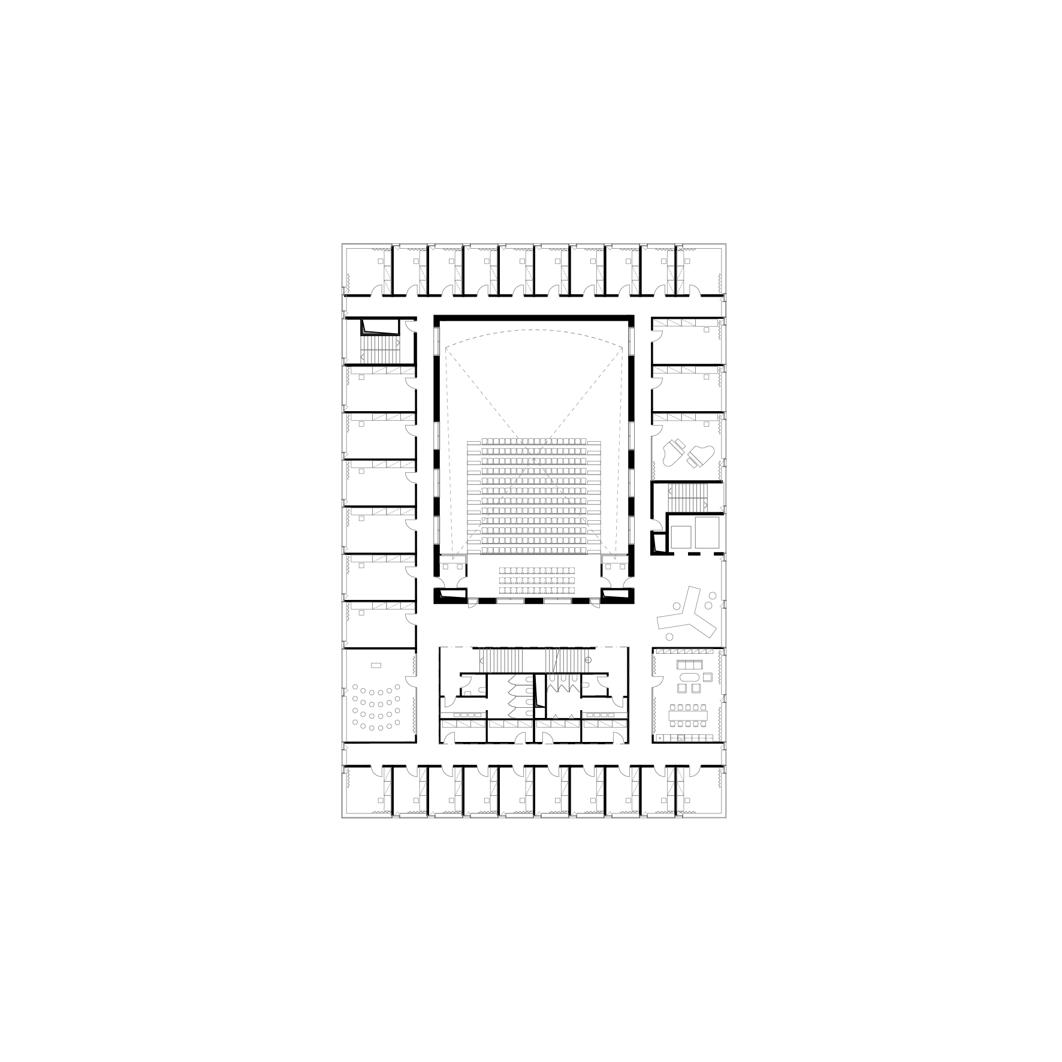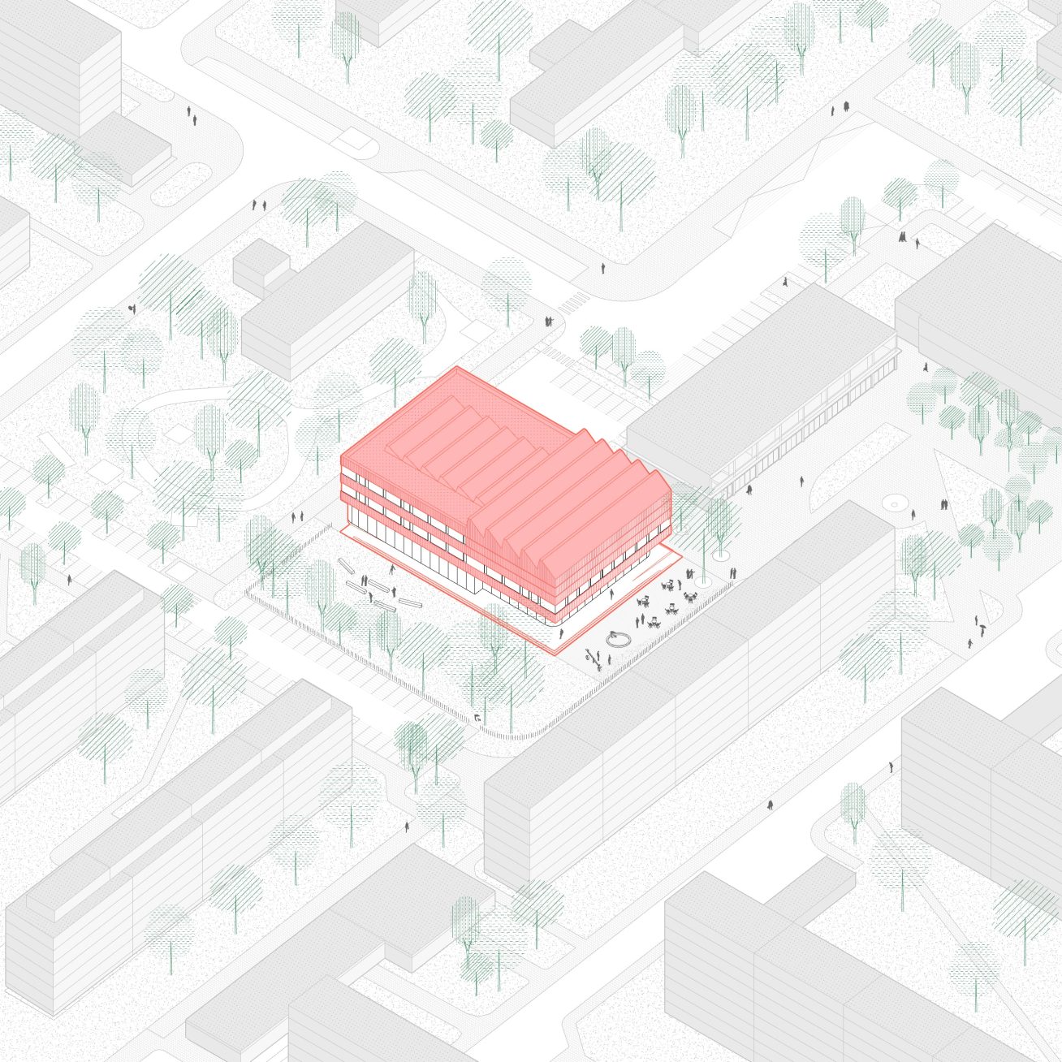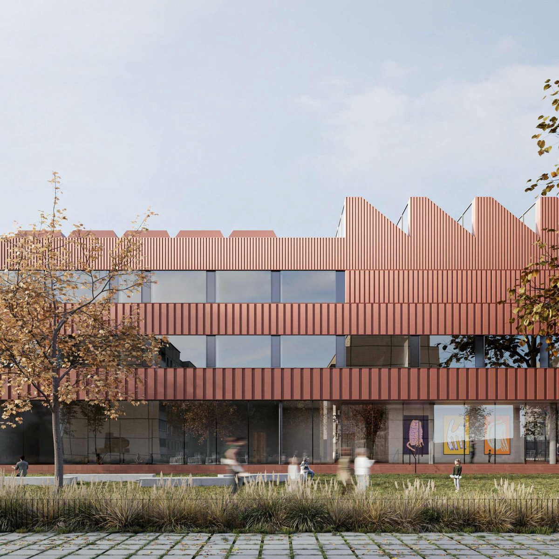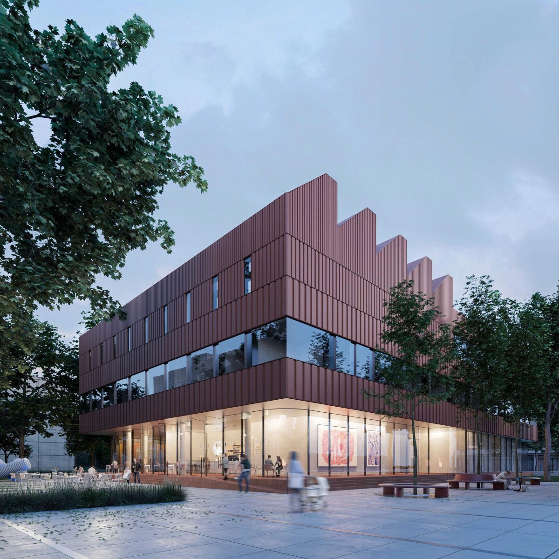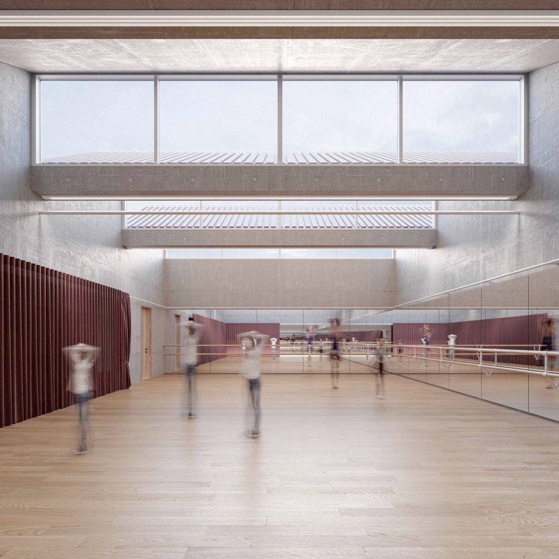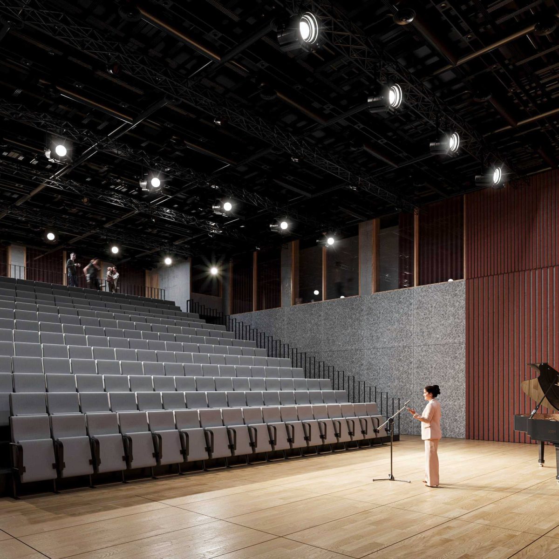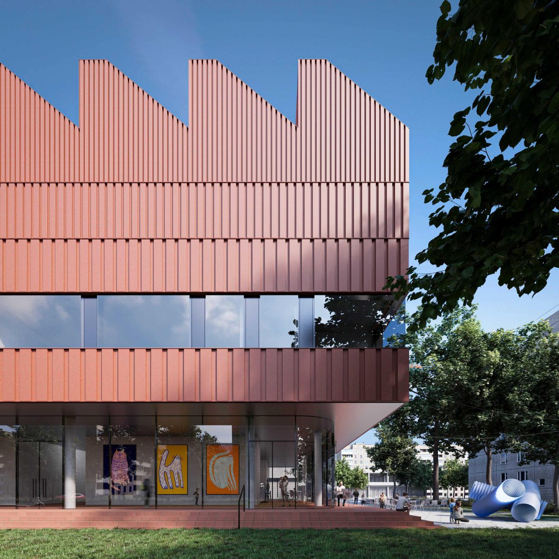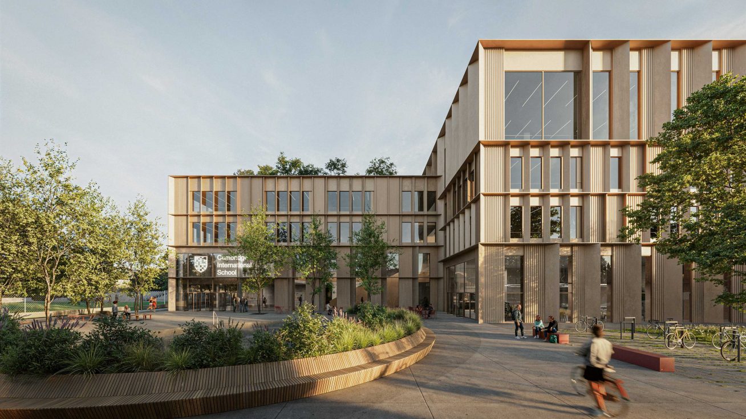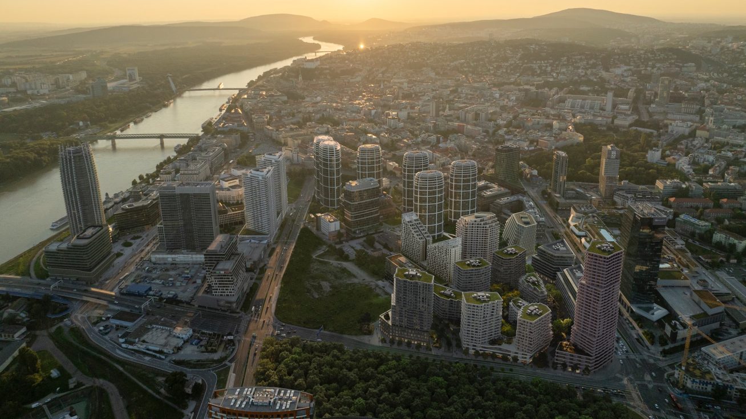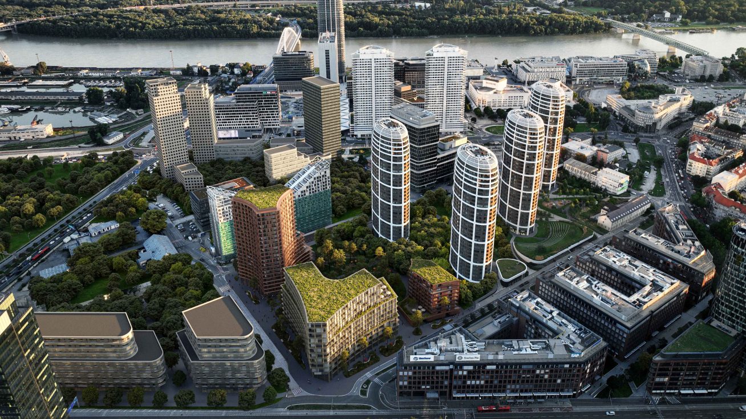About project
The primary art school is a cultural focal point where children are educated and a place where the general public can encounter the cultural environment. Our design respects the surrounding modernist urbanism of the estate and makes the most of the mature greenery in the area.
-
Client
City of Pardubice
-
Year
2022
-
Location
Pardubice, Czech Republic
-
Size
4 300 m²
-
Authors
Ján Antal & Peter Sticzay-Gromski (Grido)
-
Co-authors
Silvia Snopková
Sebastian Sticzay
Tomáš Pavlakovič -
Visualisations
Perspektiv
Show all
We see the art school as a local community center, so we are trying to open up the building to the public with an all-glass parterre. The design and layout of the building are primarily designed with a focus on the practicality of operations and limited financial resources. However, it still offers a variety of uses in which the boundaries between interior and exterior are blurred. The intention was to position the design to be easily accessible from all sides while clearly defining the public spaces around it.
Scheme
The elementary art school is located on the second floor, allowing it to draw on all the surrounding life and truly function as a community space. The ground floor of the building is, therefore simple to rent out for any other event, as it is functionally independent of the rest of the art school. The fully glazed ground floor allows locals or casual passers-by a view of the events taking place. One of the rehearsal halls offers the possibility of opening onto the garden, where there is an outdoor auditorium (Salla terrena). The boundary between inside and outside is thus practically non-existent. The space in front of the café is designed as a calm zone, where the softness of the garden naturally blends with the practicality of the paved area of the square.
Floorplan
