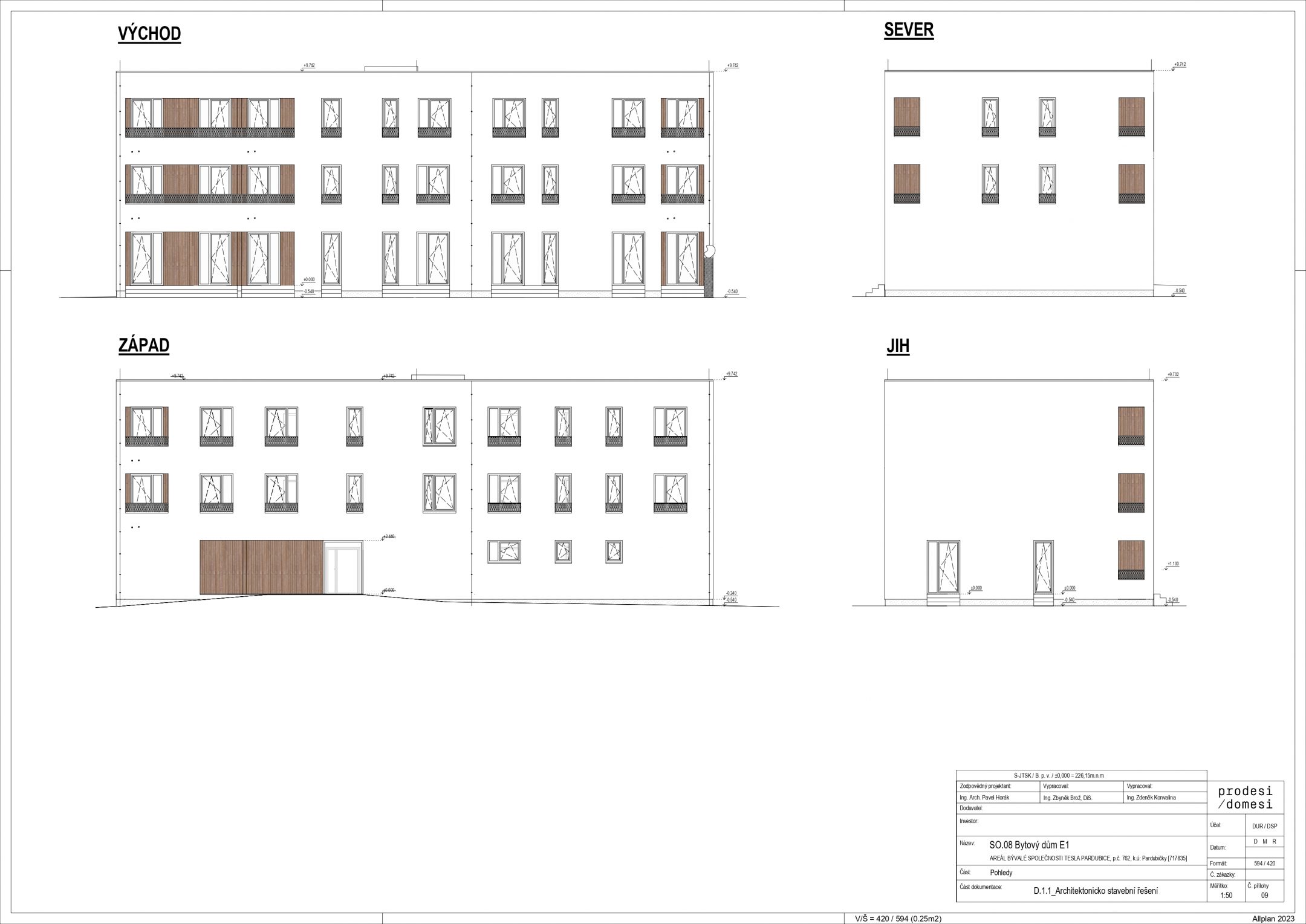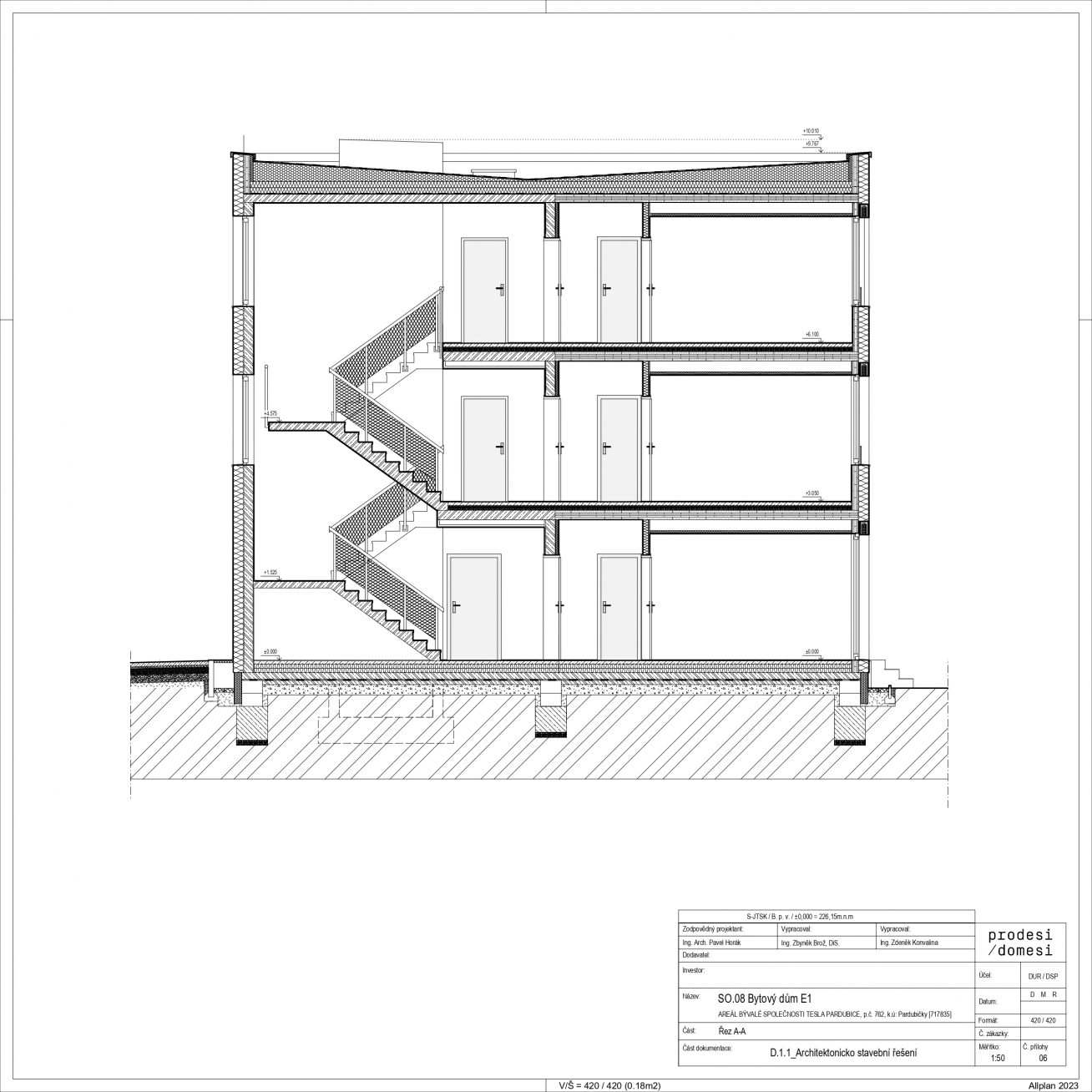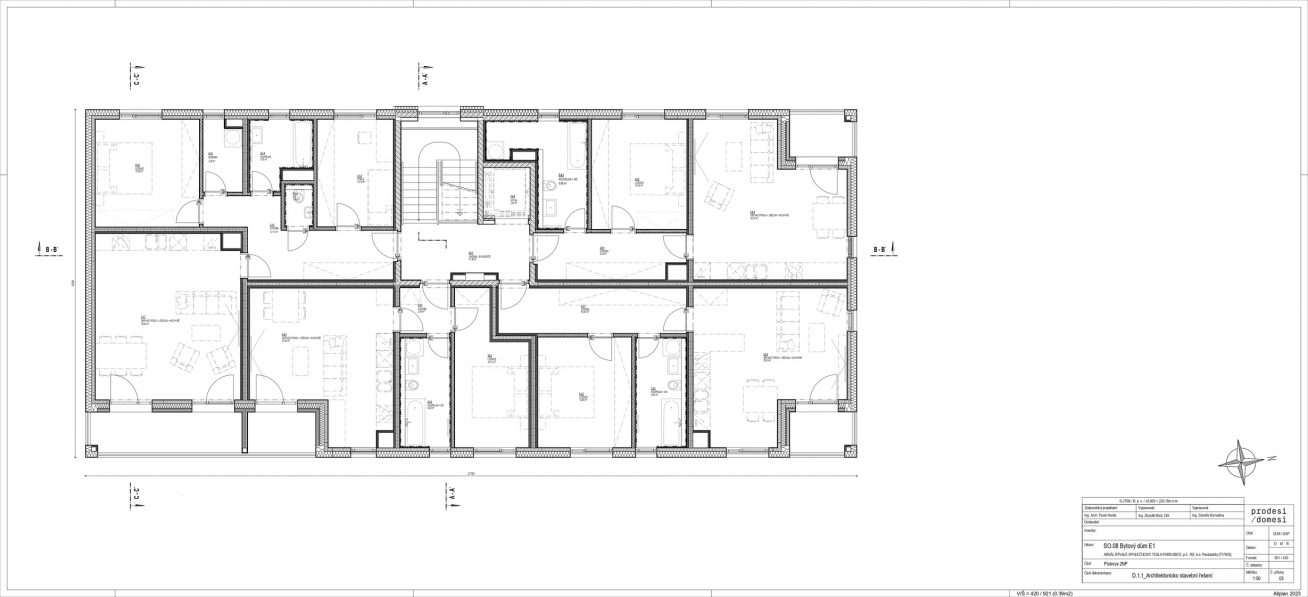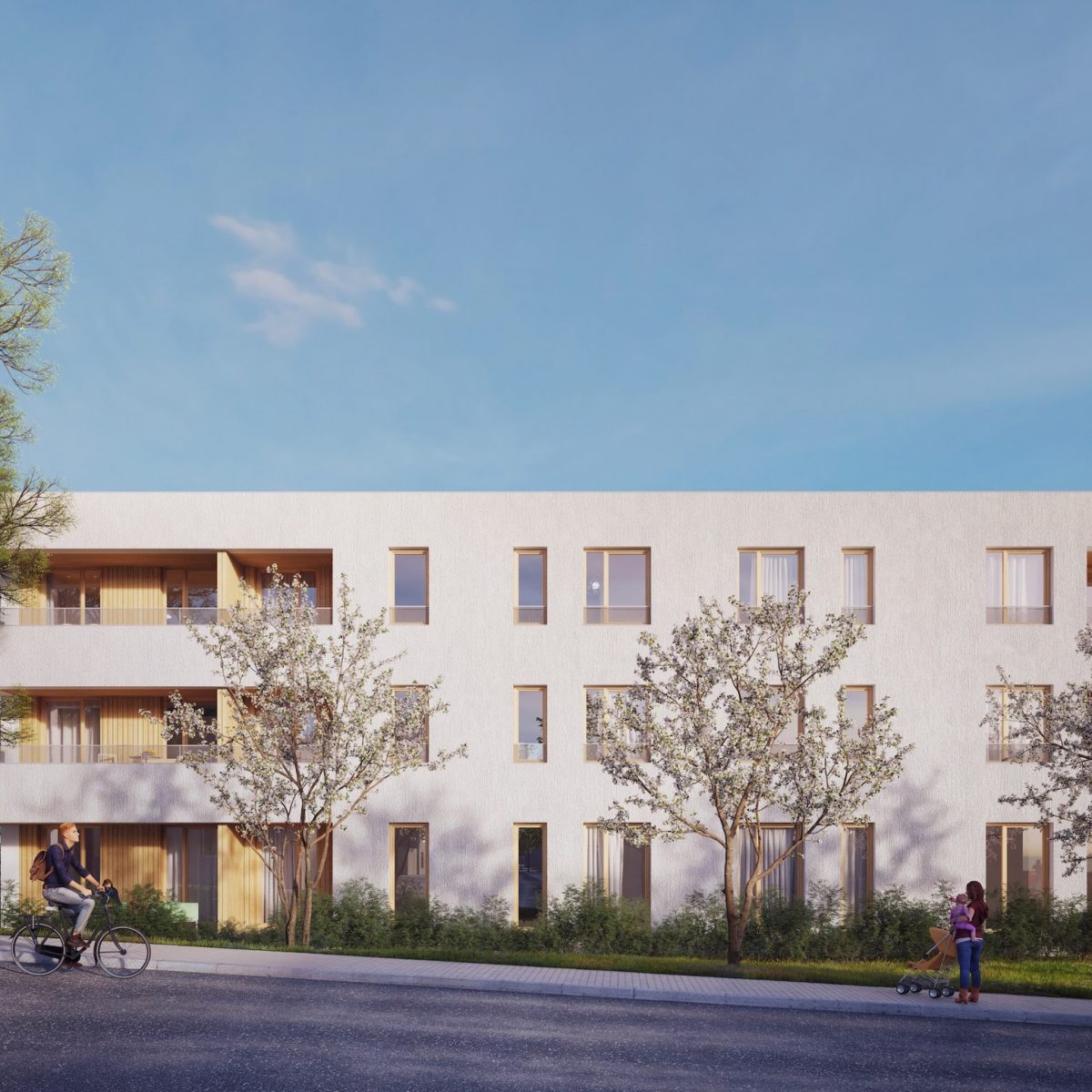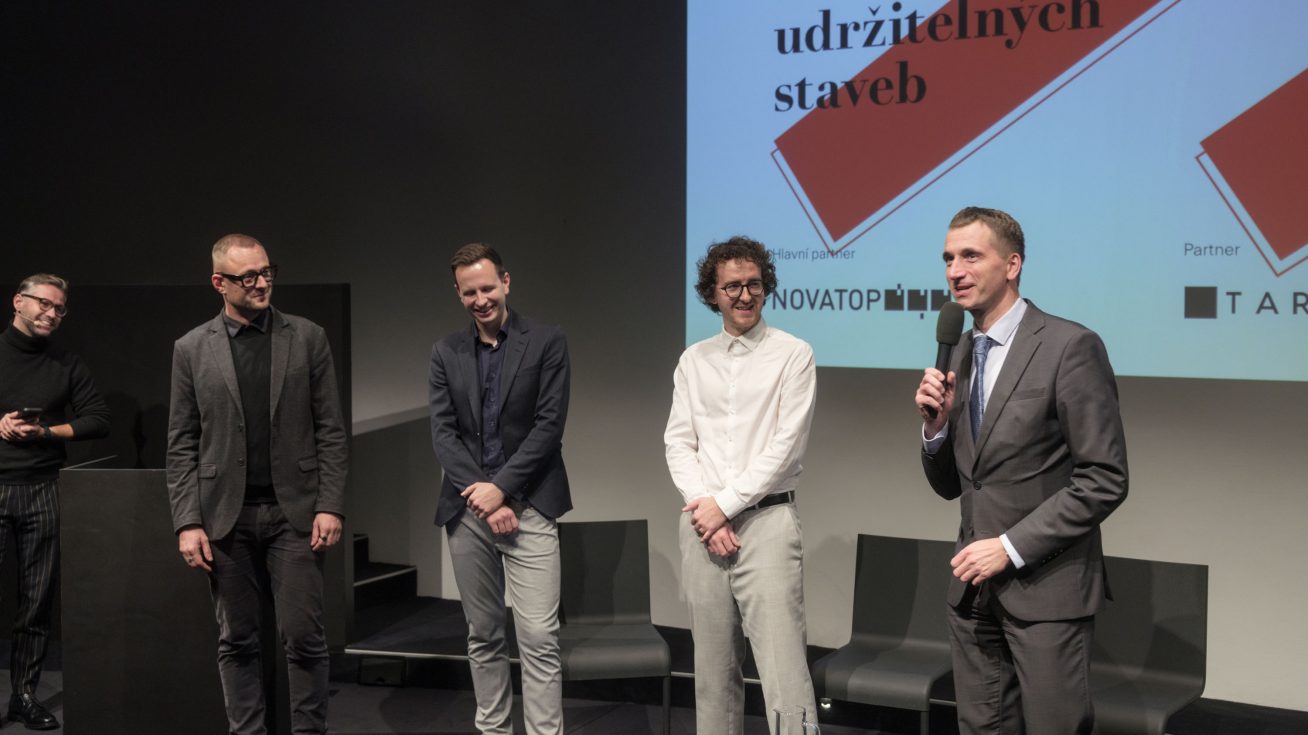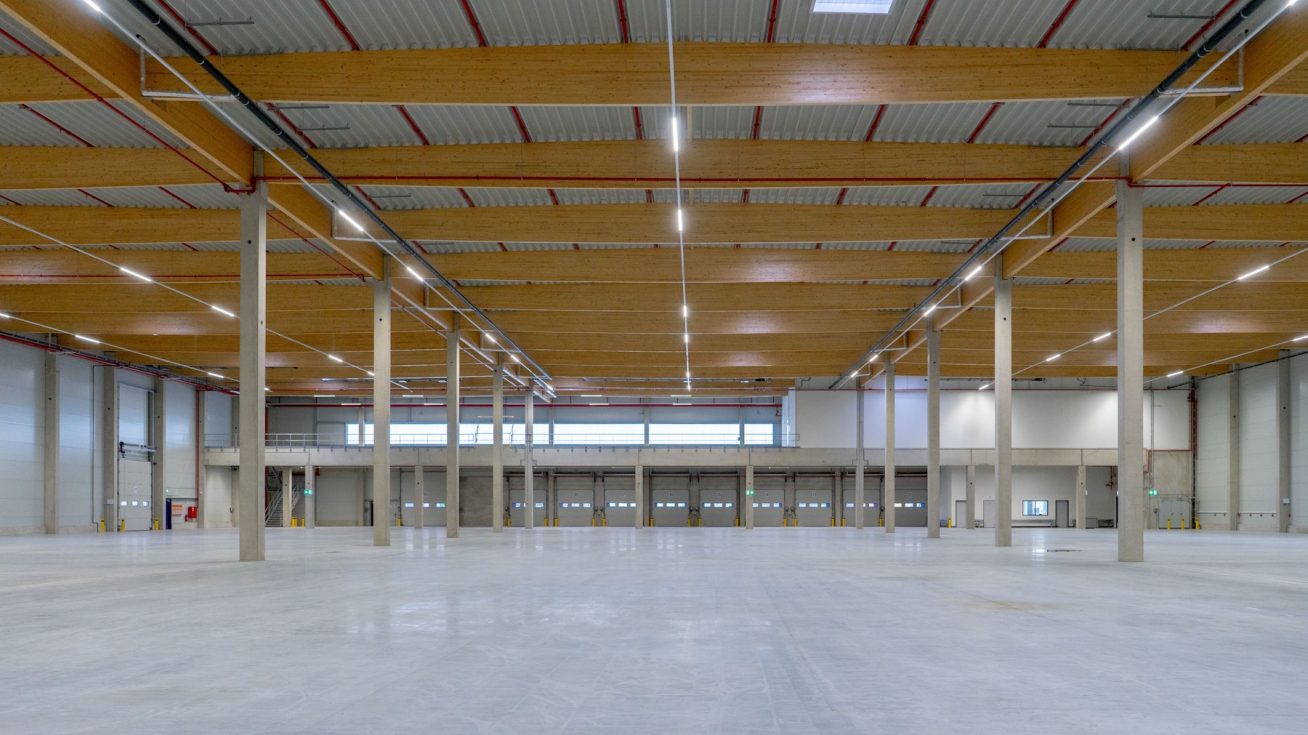The Nová Tesla residential complex is being prepared on the southeastern outskirts of Pardubice, replacing the eponymous factory from the 1920s. of the last century. The project will provide housing for up to 750 residents in terraced family houses and apartment buildings. One of them will also be a three-storey wooden building, which will thus join the ranks of the first apartment buildings made of wood in the Czech Republic – among other projects we can mention the completed Prague project Timber Prague by the developer UBM, the already built apartment building Akcíz in Prague by the studio triarchitekti or the Ostrava Rezidence Hrázka – see projects in our map of wooden buildings.




