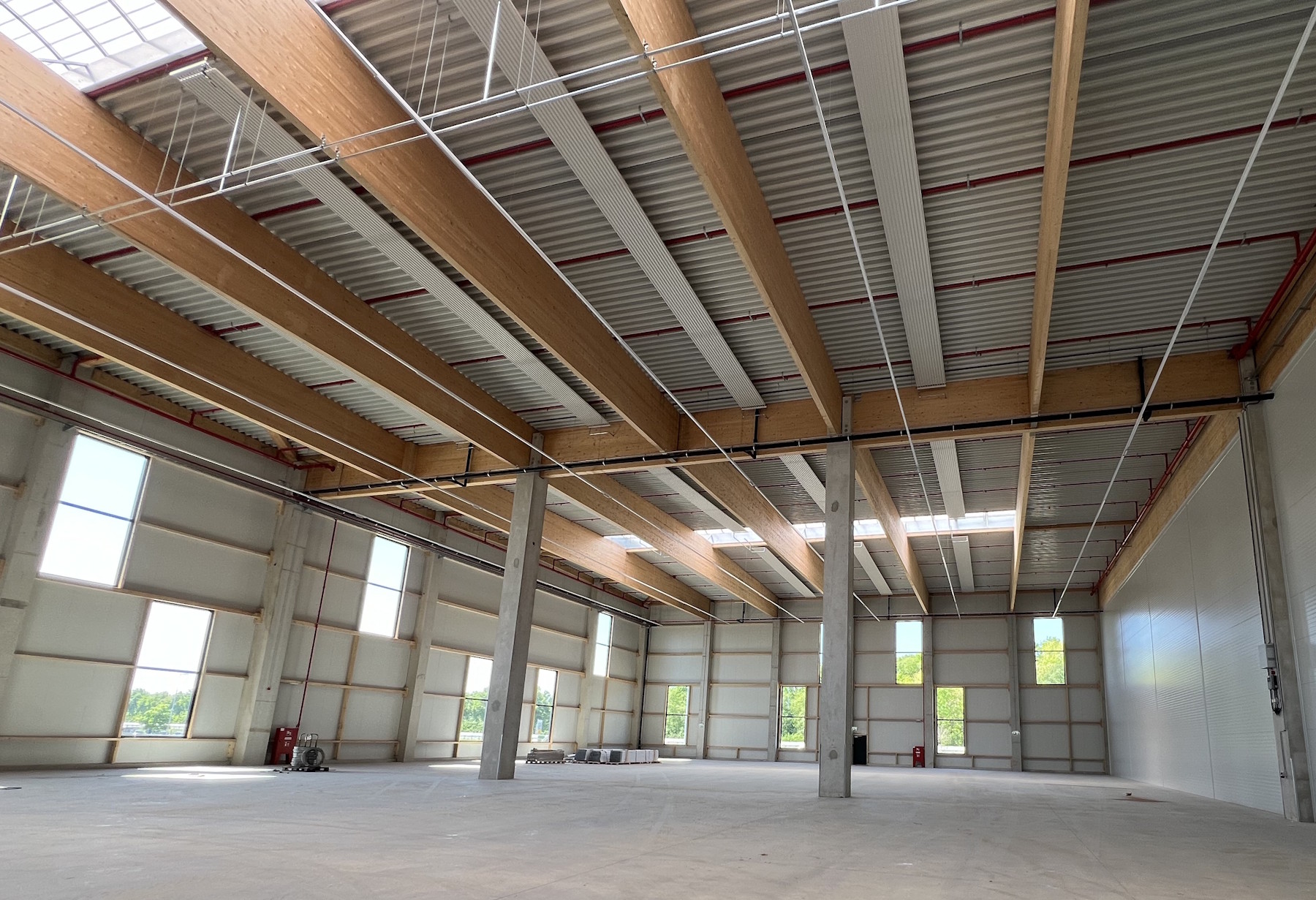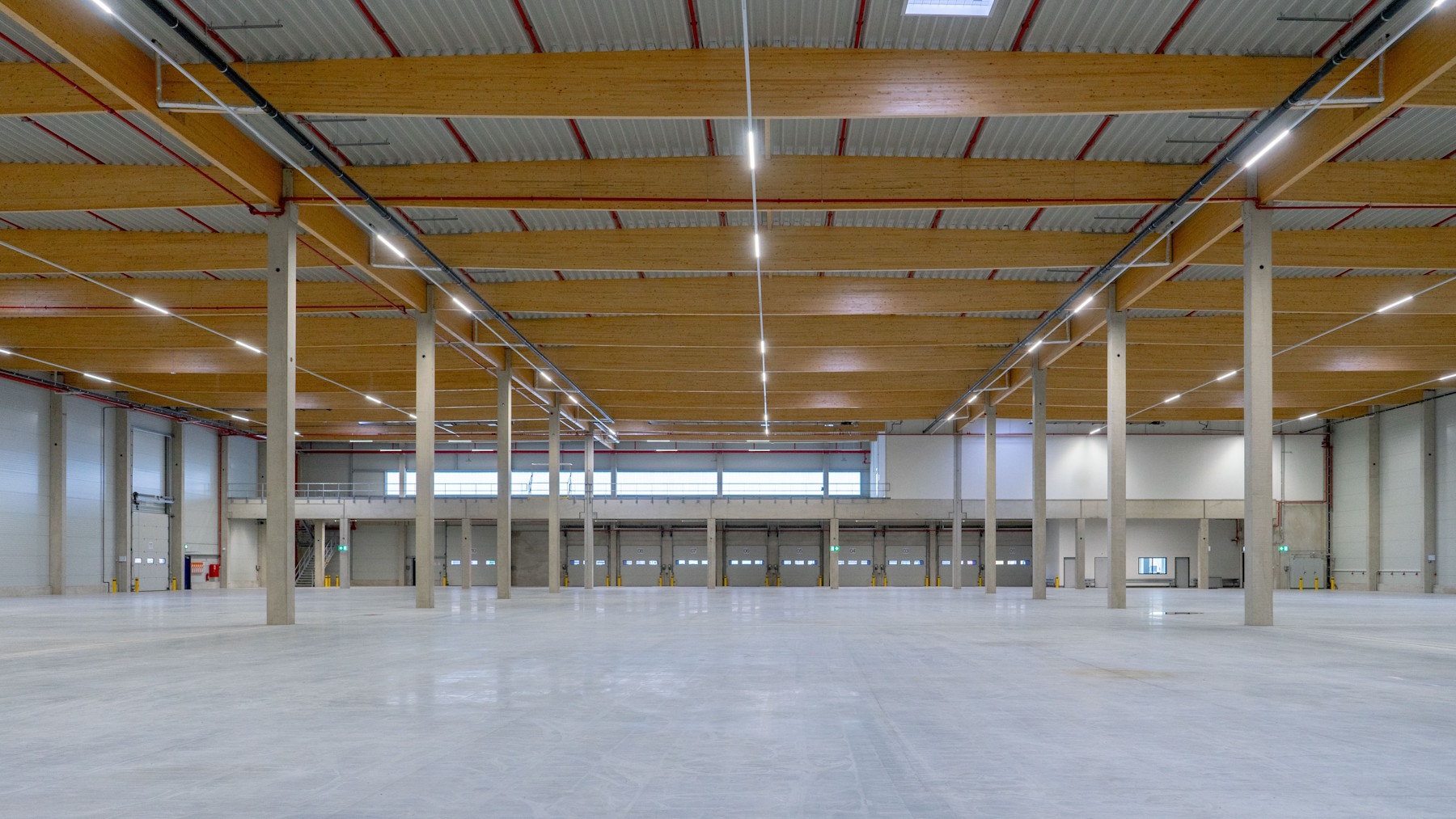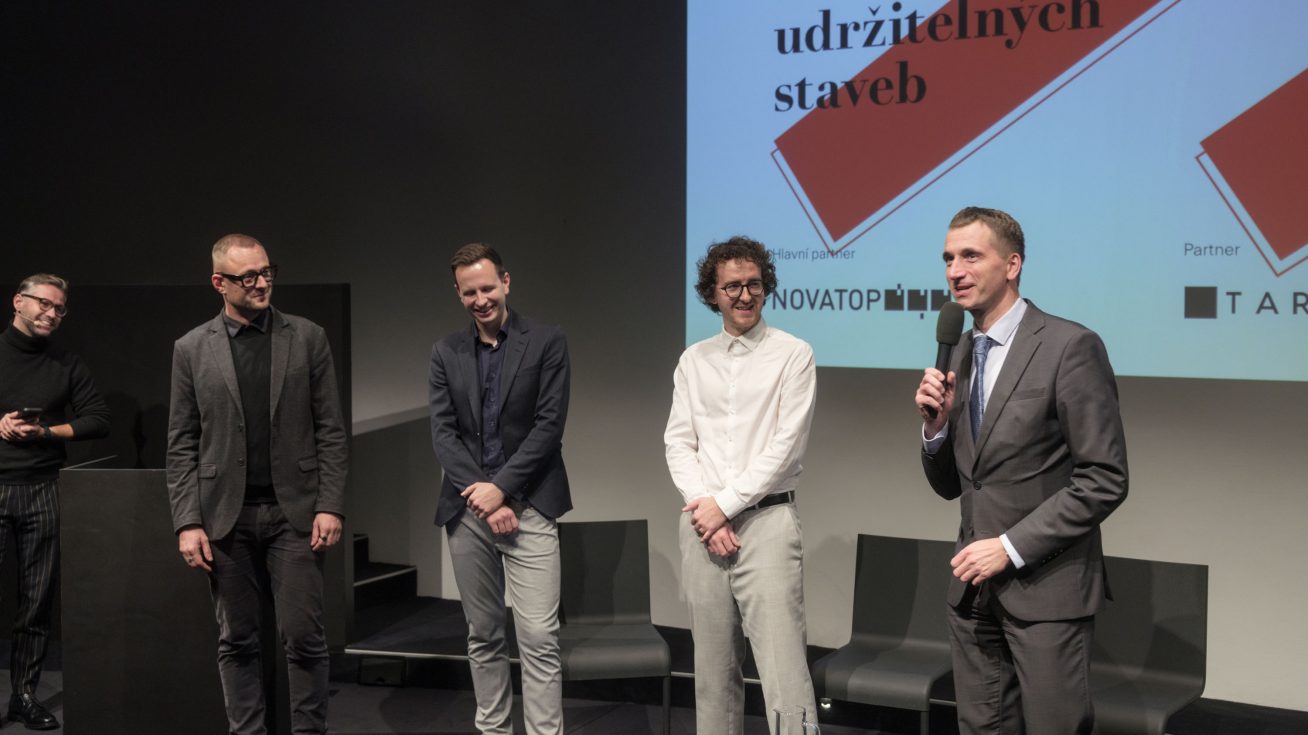The first project in the Czech Republic where Panattoni has received permission to use this innovation is Panattoni Park Pilsen West III in Úherce, 14 kilometres west of Pilsen. This modern industrial park will offer more than 40,000 m² of lettable space and will pioneer sustainable design for large industrial buildings. Wood as the main material for roof structures brings a number of environmental benefits. It is a renewable material with a low carbon footprint that contributes significantly to minimising emissions during production and processing. In addition, the use of timber trusses allows for more efficient material management and reduced energy consumption during construction.
“We have received a positive opinion from the Fire Rescue Service of the Pilsen Region for the use of wooden trusses and roof trusses in the construction of large industrial halls for production and logistics. So far, in the Czech Republic, it has been possible to use wooden roofs exclusively in residential, office and smaller industrial properties. The precedent-setting decision to use wooden roof structures in industrial halls represents a significant milestone not only for our company, but also for the entire Czech construction industry. I am thrilled that we are once again confirming our leading position in sustainable development. It is crucial for us, our investors and our clients that the permitted fire solution does not limit the use of the hall in any way compared to a concrete structure,” said Pavel Sovička, Panattoni’s General Manager for the Czech Republic and Slovakia.
The decision, issued by the Fire Rescue Service of the Pilsen Region, was the result of an intensive approval process. ARCHaPLAN and A2 Timber played a key role in this process, providing technical documentation, studies and necessary supporting documents in cooperation with the Panattoni team under the leadership of Regional Sustainability Manager Pavel Fojtík. A2 Timber prepared the complete design documentation for the implementation of the project and ARCHaPLAN, using an engineering approach, designed the fire protection concept for the wooden roof structure using modern materials and in combination with modern fire safety protection elements so that the wooden structure of the hall fully complies with the general technical requirements for construction according to current legislation. On the basis of these materials and with the active participation of representatives of the Fire Brigade in Pilsen during the discussion of the technical solution, a positive opinion was issued, which opens the way for the use of wood as a roof construction material also in large industrial buildings. So far in the Czech Republic, it has been possible to use wooden roofs exclusively in residential, office and smaller industrial properties.






