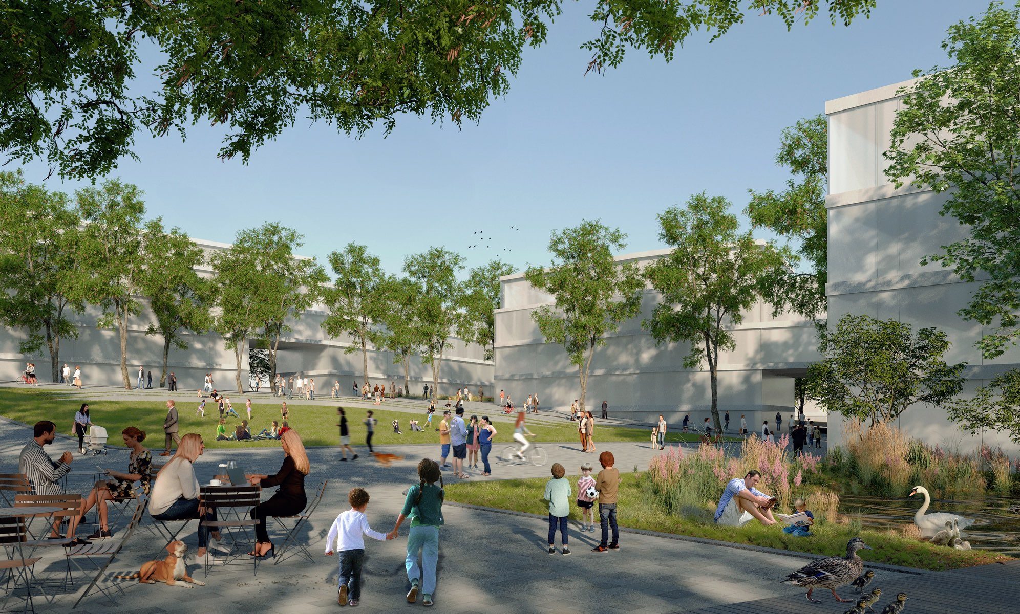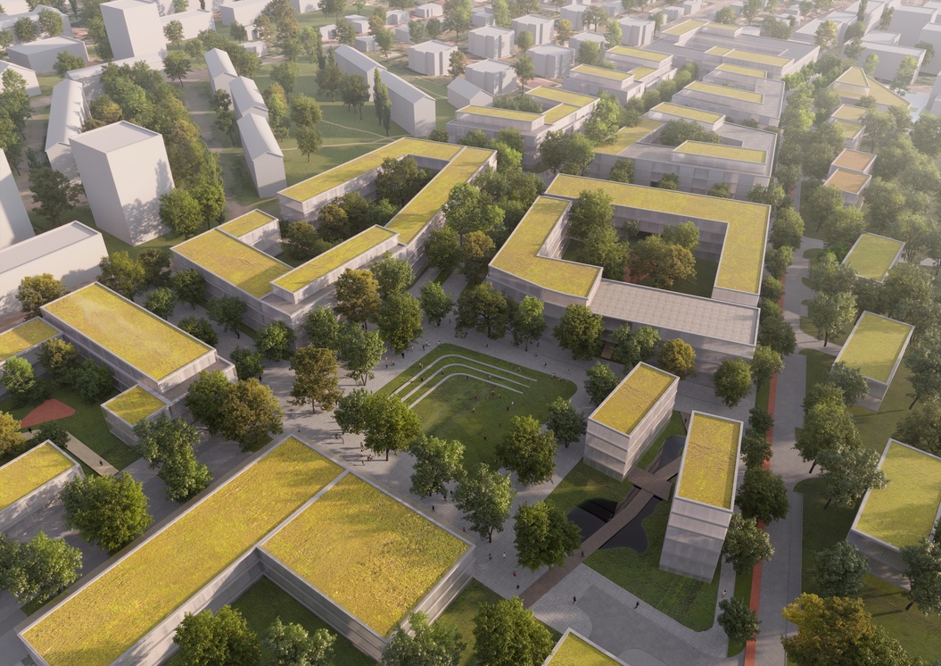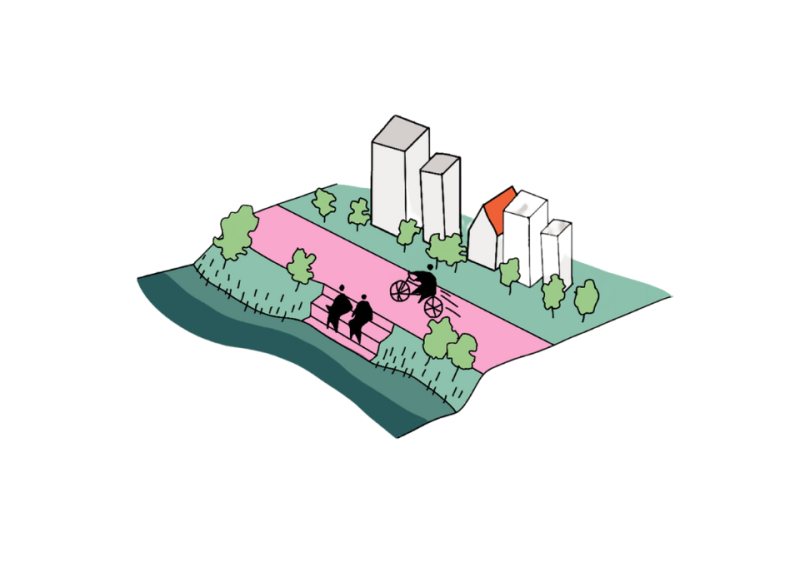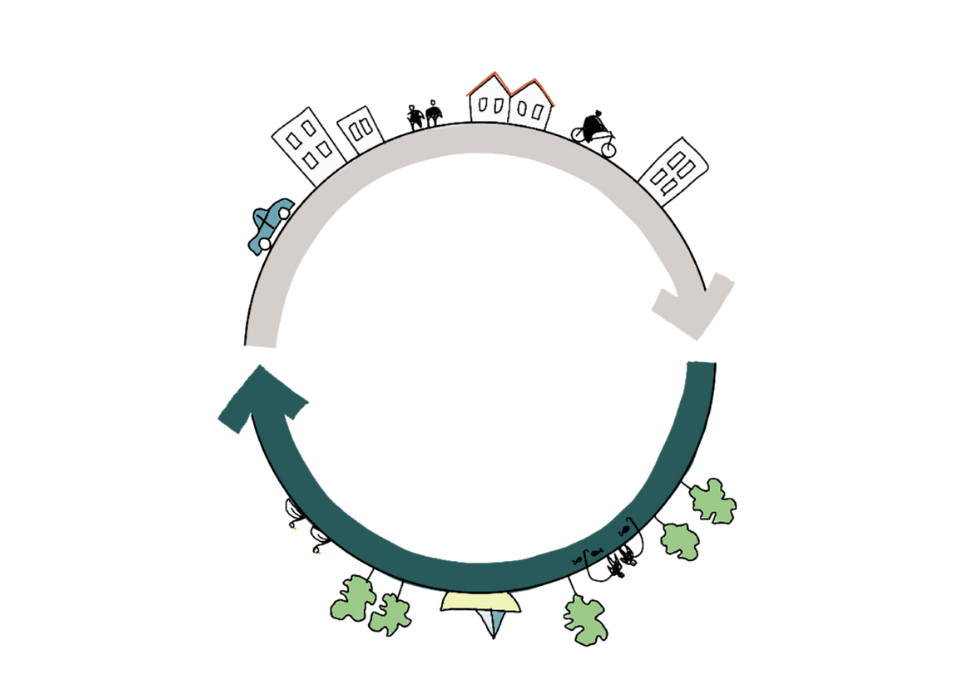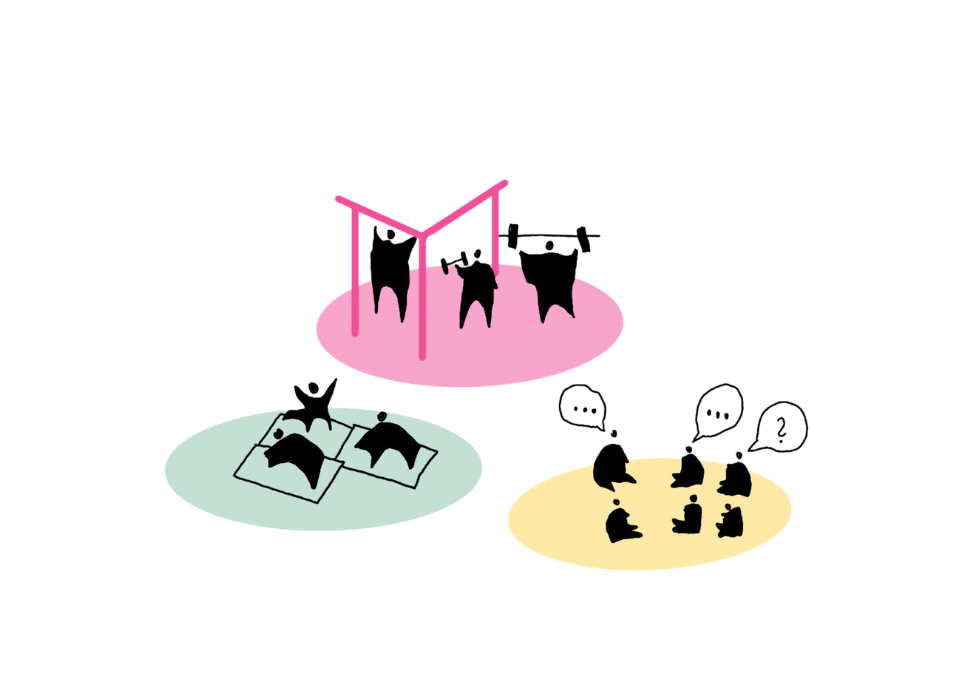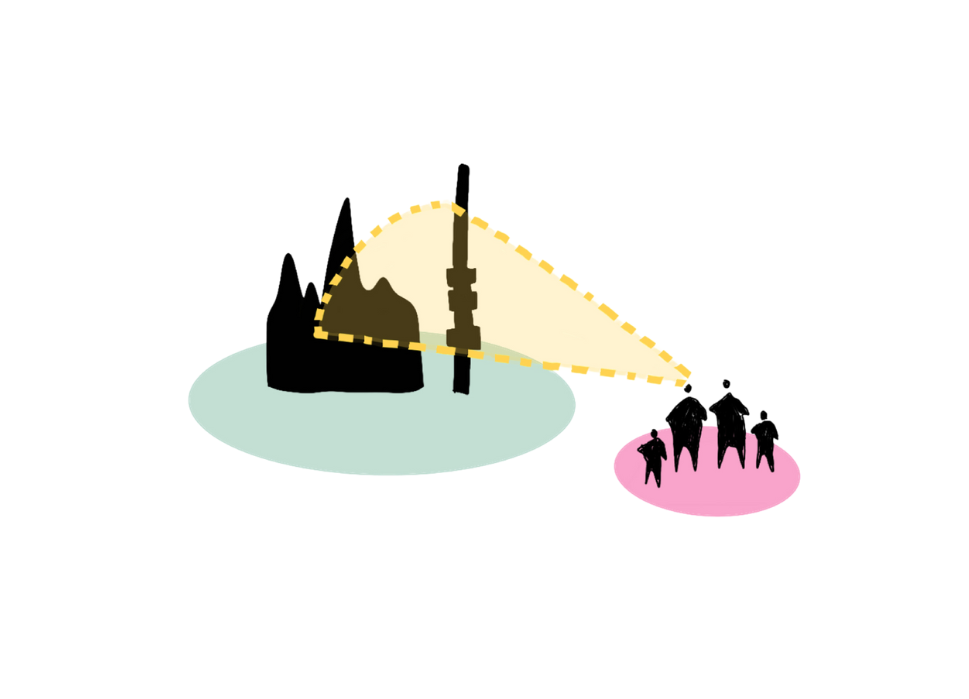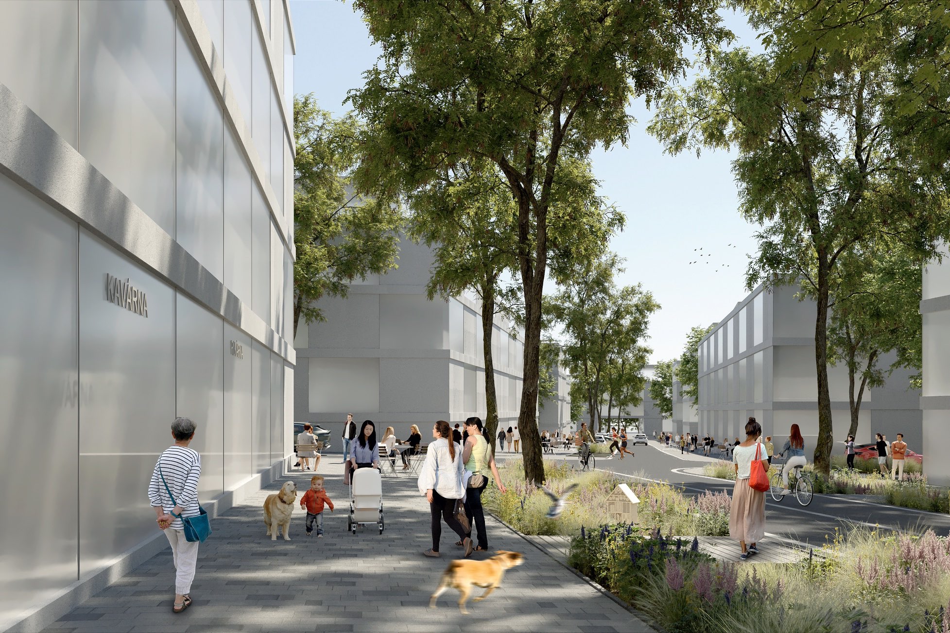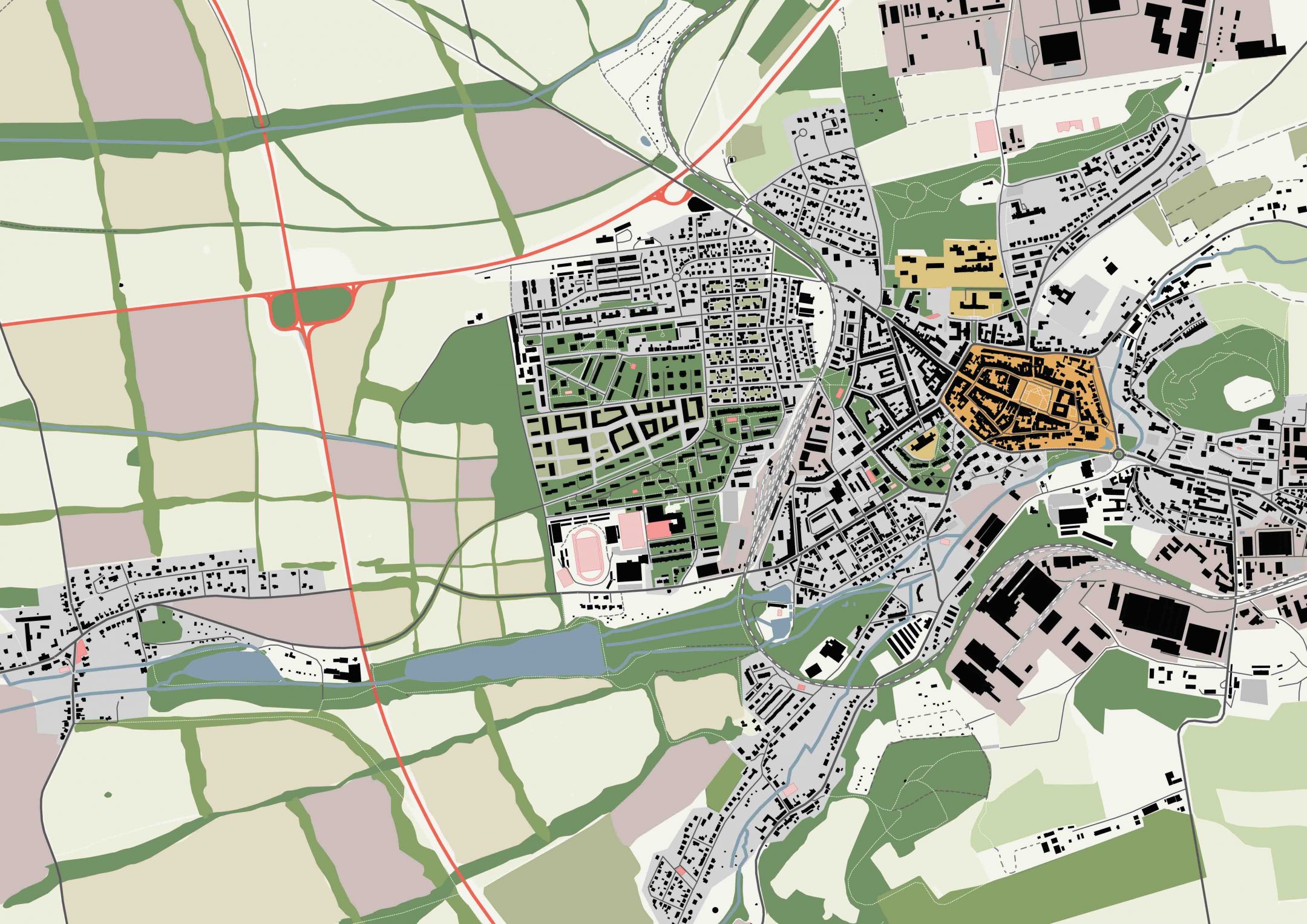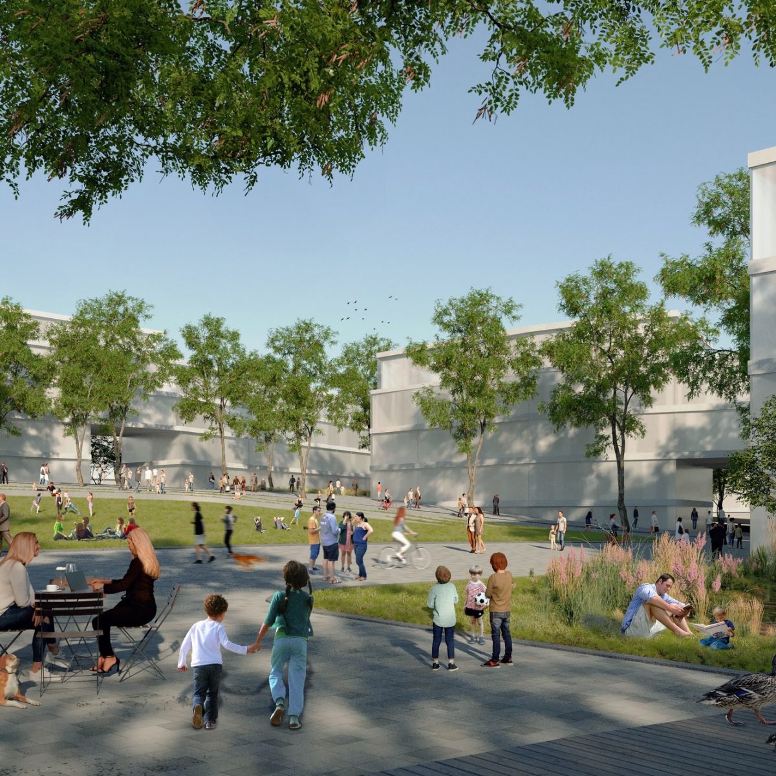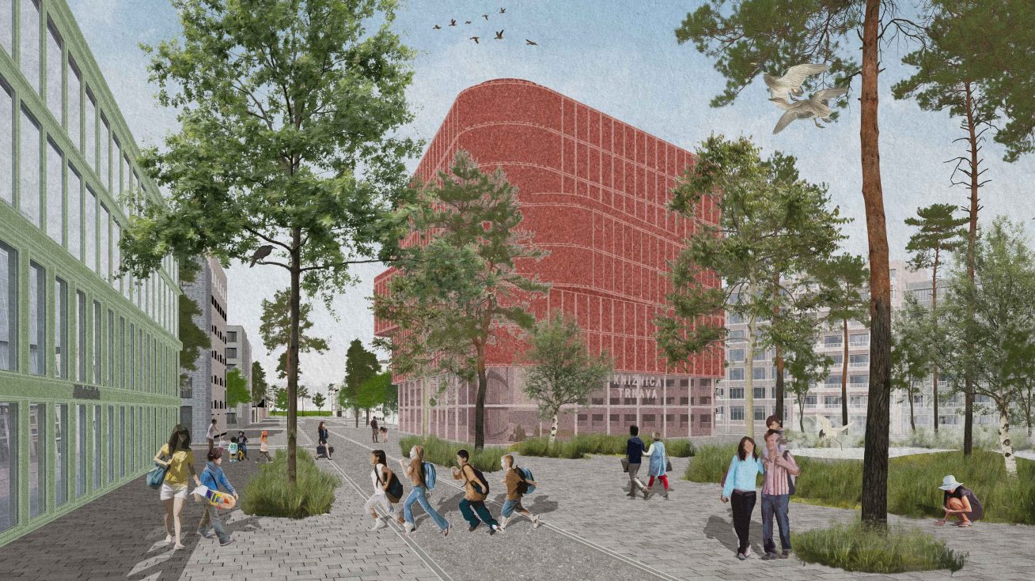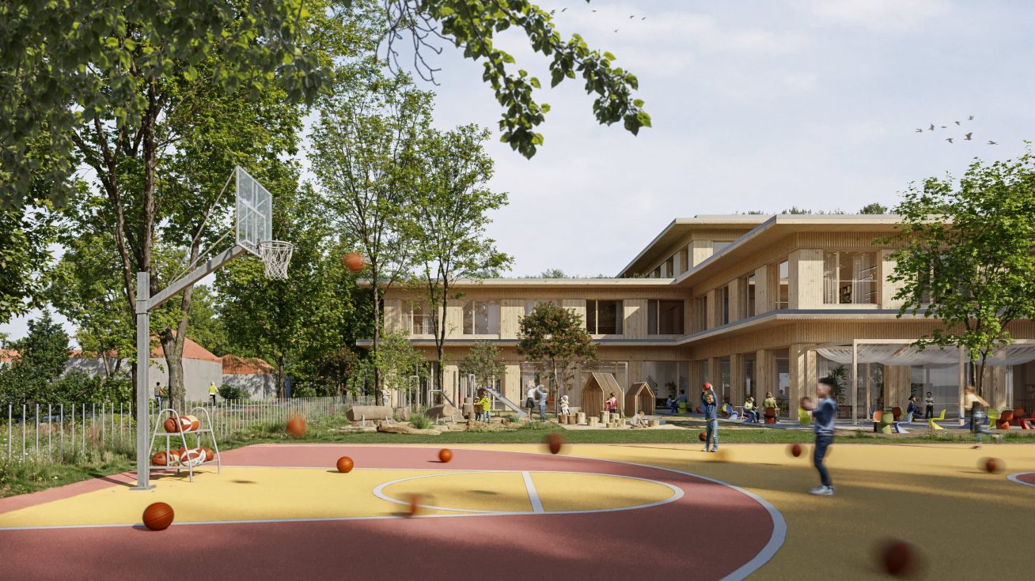About project
The first architectural competition with international participation for the largest development area in the town of Slany, which would house more than 2000 inhabitants. Our proposal, which came in 3rd place, is based on the invention of the “city of short distances” and the principle of blue-green infrastructure. The sustainable New Dolíky neighbourhood is intended to create diverse spaces for active time with neighbours and visitors.
-
Client
City of Slany
-
Year
2023
-
Location
Slany, Czech Republic
-
Size
118 480 m²
-
Visualisations
Perspektiv
Show all

The proposal strikes a balance between growth and environmental protection. By promoting sustainable mobility and green infrastructure, it contributes to improving the air, the natural water cycle. It reduces the risk of fragmentation of natural ecosystems and loss of biodiversity by keeping development within the boundaries of the inner city to achieve a compact city and increasing permeability. By possibly integrating sustainable energy solutions such as renewable energy, energy efficiency in buildings and smart city technologies, excessive energy consumption can be reduced.
A significant specificity of the site is the land ownership of the town of Slany. The land ownership of the town in the area under consideration is 47 %, within the buildable areas it is more than half of the majority. This puts the town in an advantageous position in coordinating the development within the area. It is therefore possible to positively influence not only the form of the developable land, but also the layout of its own public spaces and public infrastructure in general in order to positively influence the stability of the landscape, the water cycle and permeability for fauna and flora, the microclimate and integration into the surrounding city. Our proposal for a sustainable New Dolíky district exploits the potential of the site’s morphology, its orientation to cardinal points and its unencumbered infrastructure, which can be efficiently arranged within the street spaces, leaving maximum space for green spaces.
Illustration
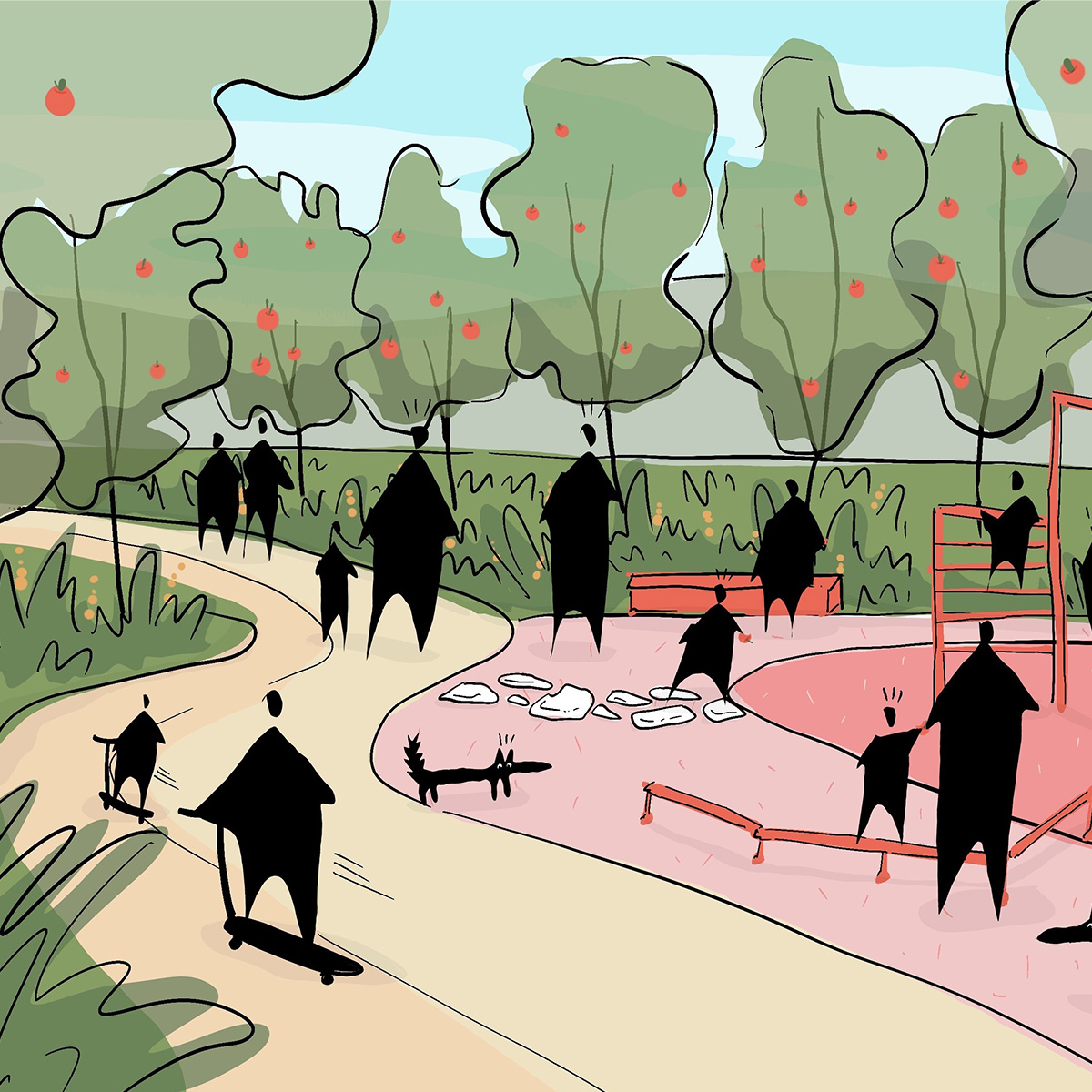
The concept of public and park spaces is based on creating legible places with a graspable and pleasant scale for the everyday life of the residents of the new neighbourhood. A park plaza is located in the center of the area, which forms the front of the school, library and community center or other public functions that can be further complemented based on the needs of local residents. The New Dollars Sustainable Neighbourhood relies on minimising parking areas between houses and placing as many trees as possible in the street profile, including green spaces on rising ground where houses step back from the pavement.
