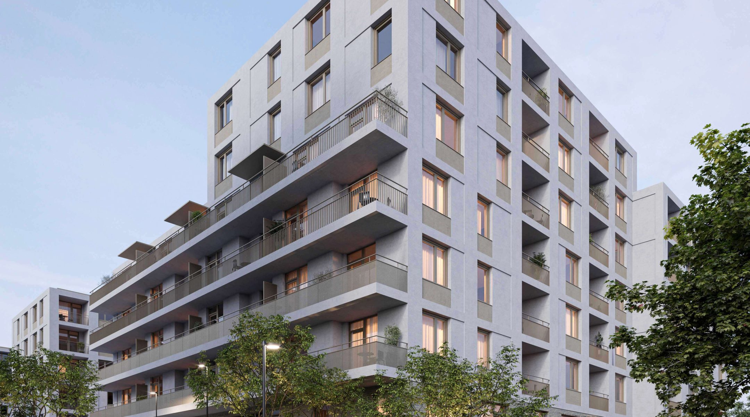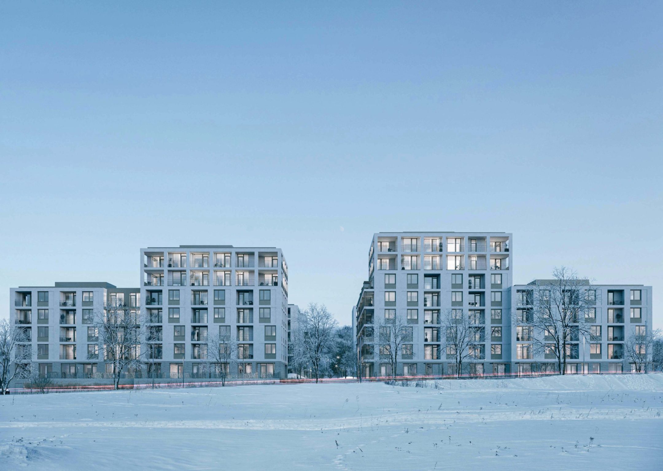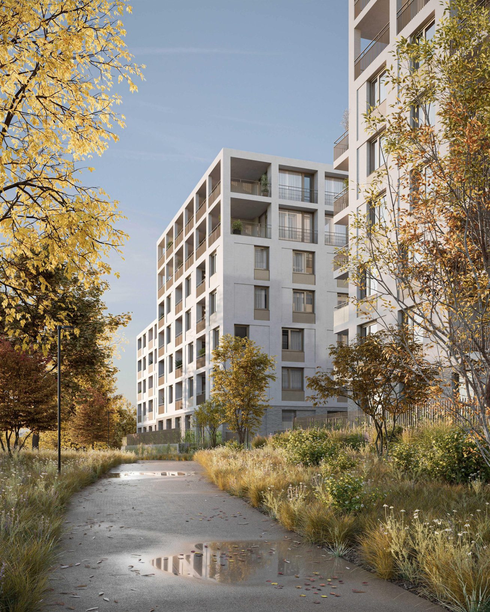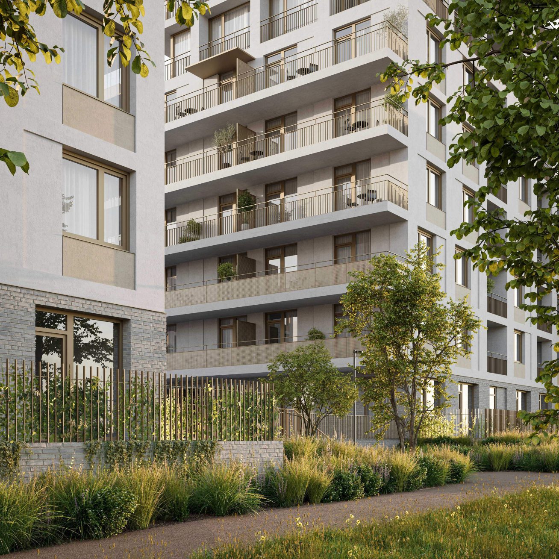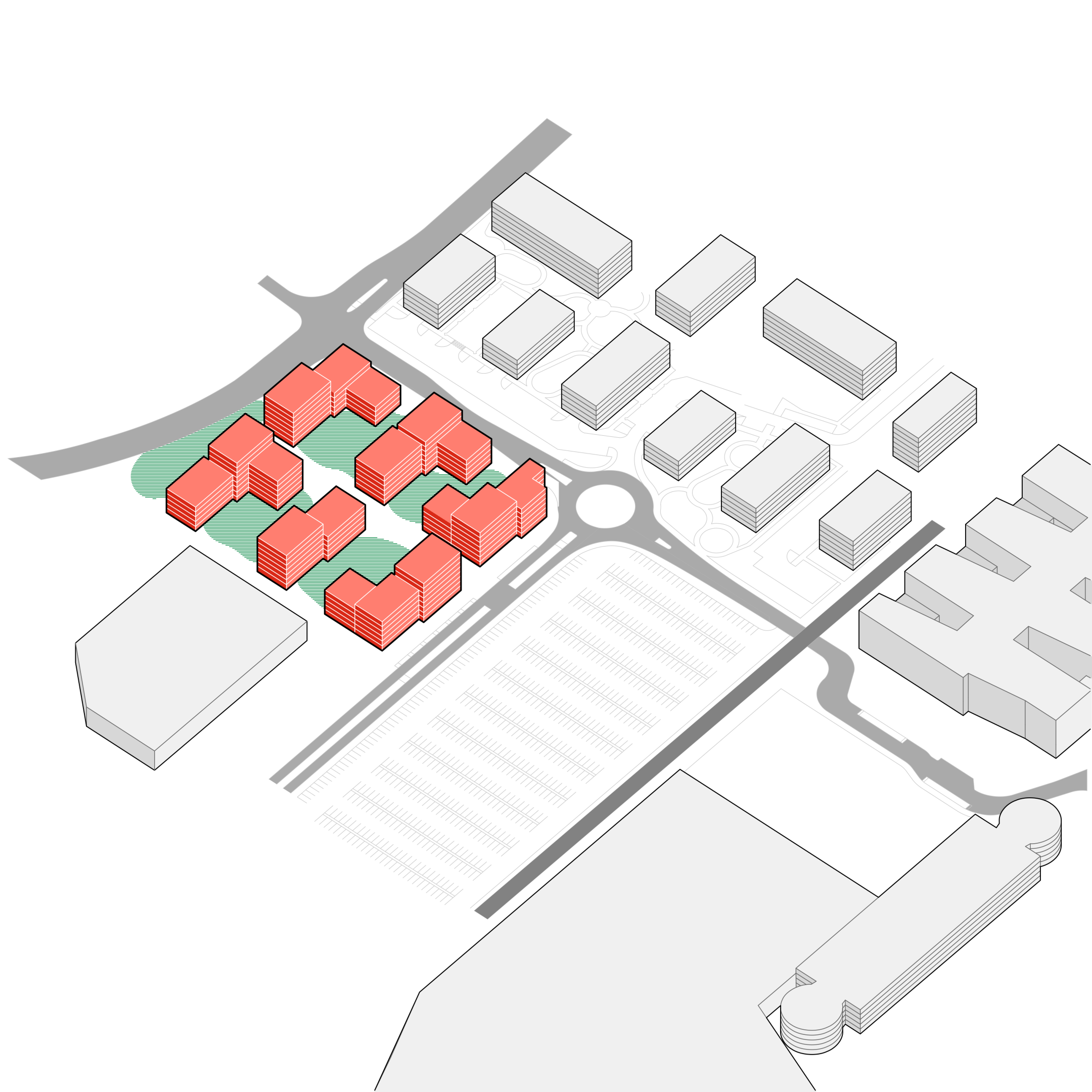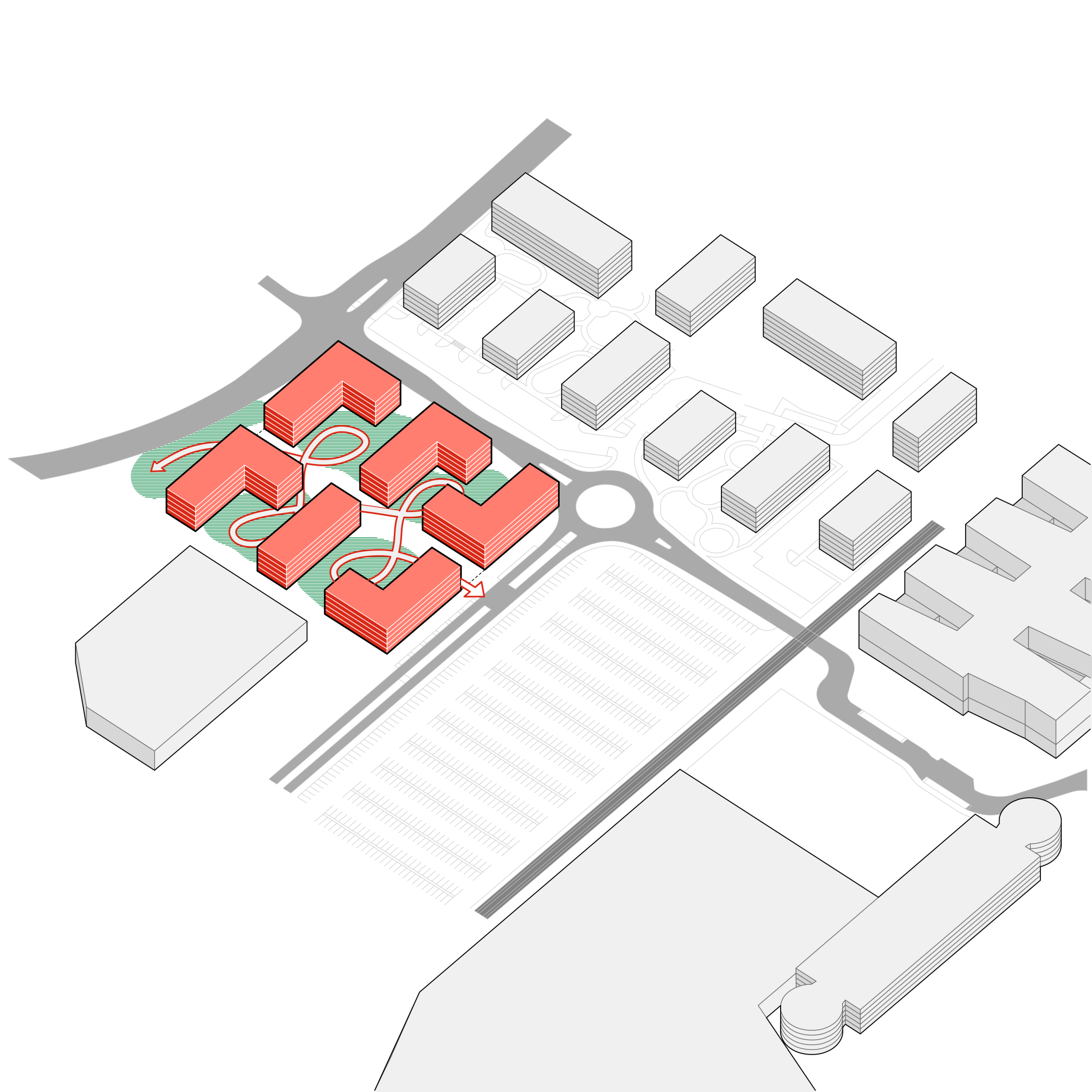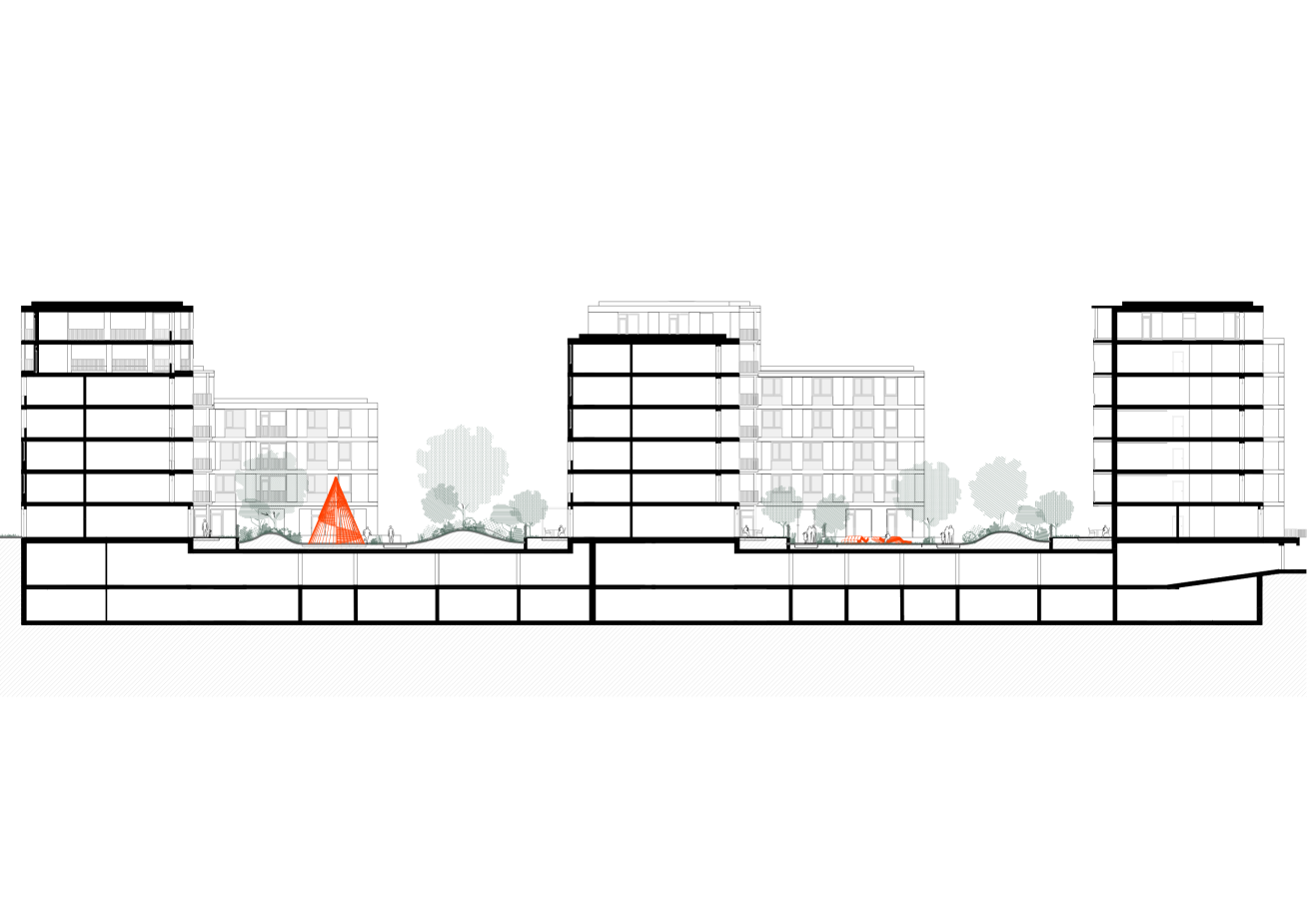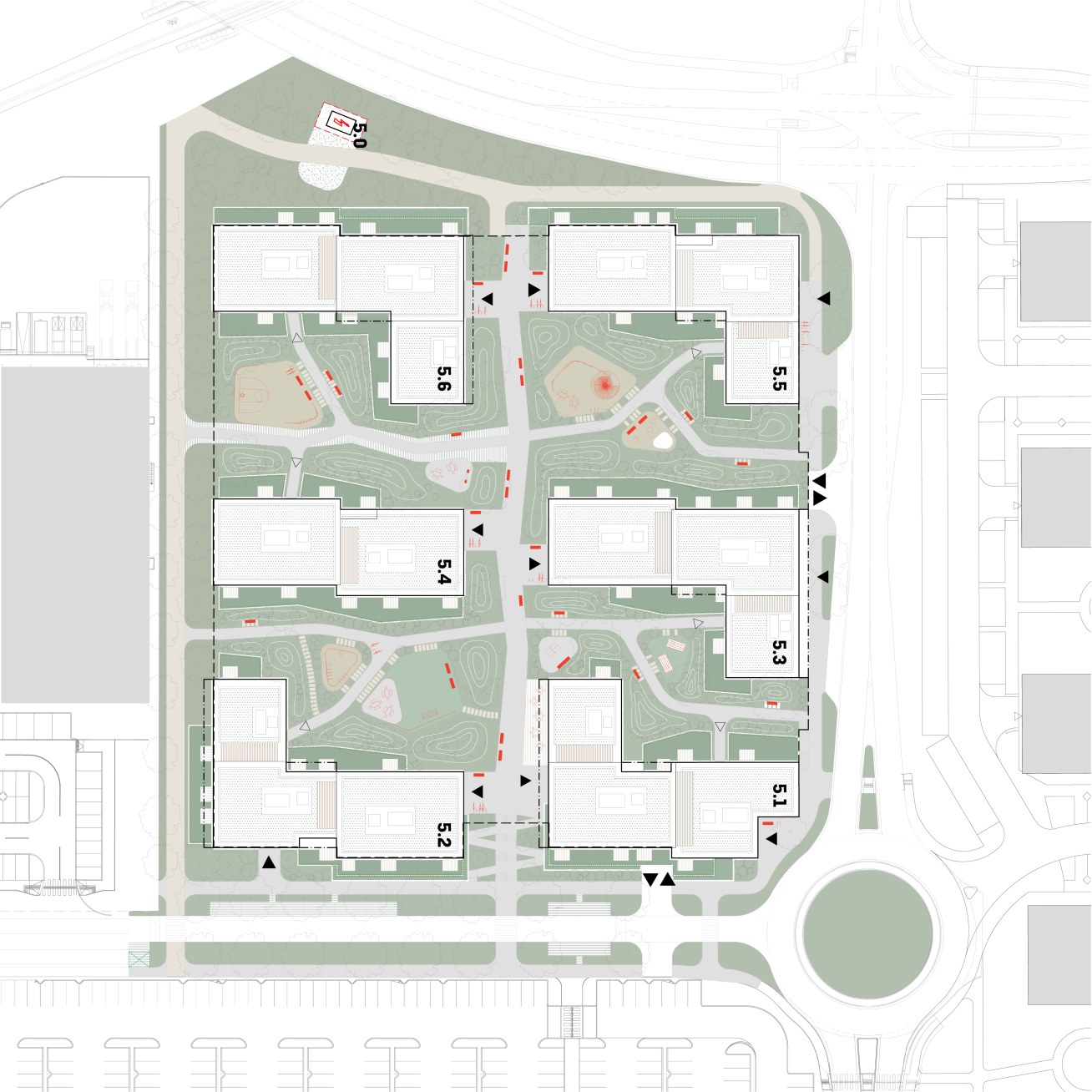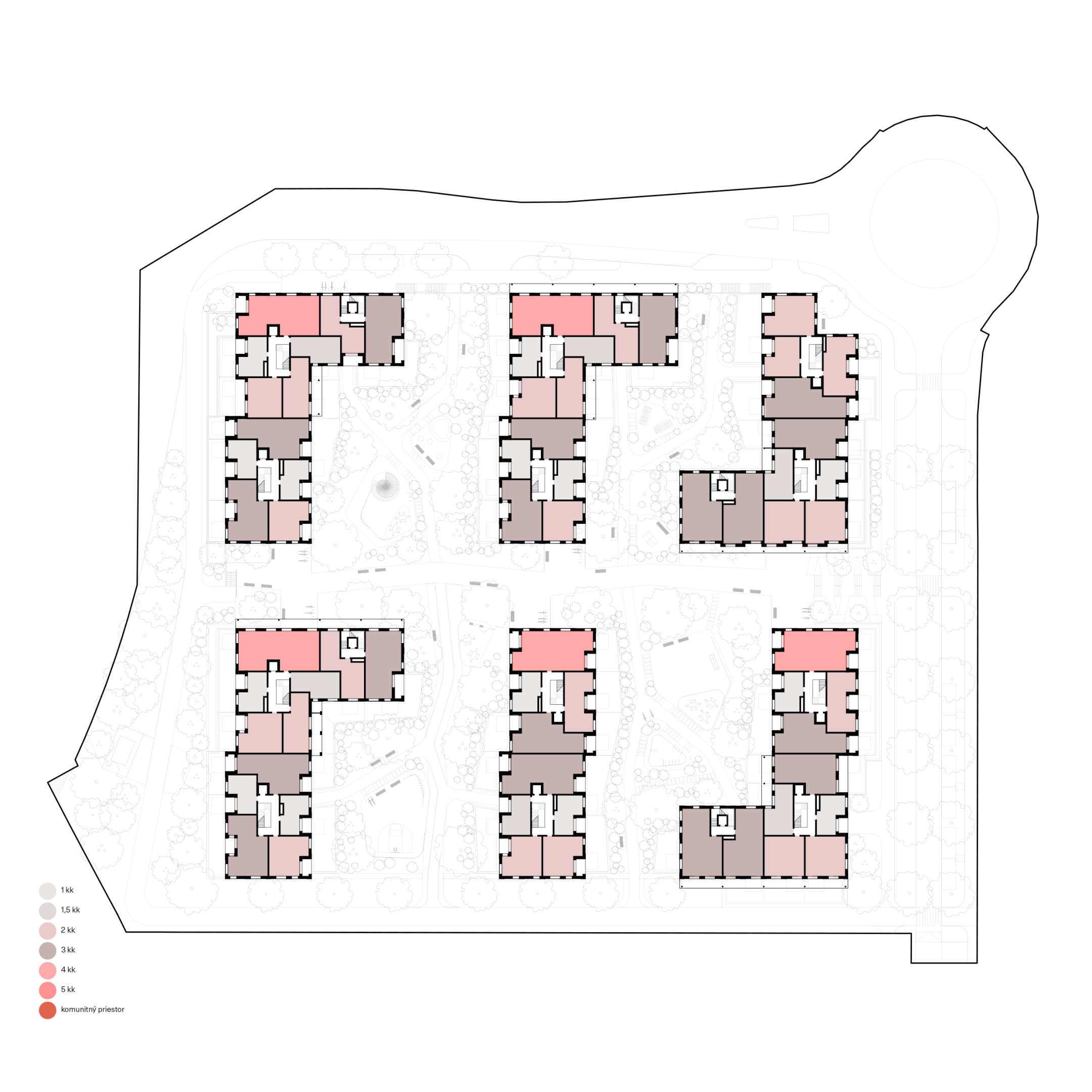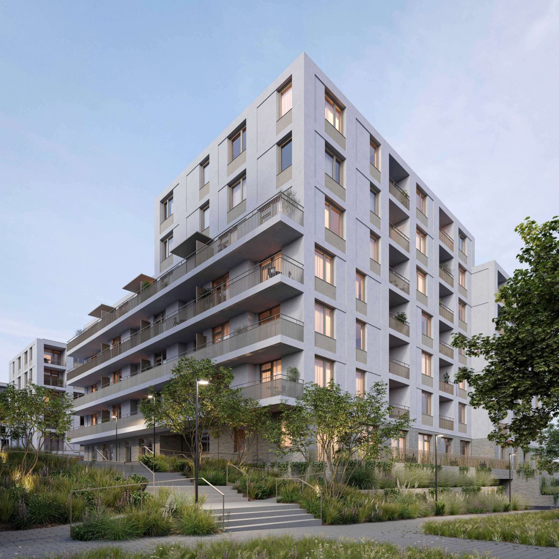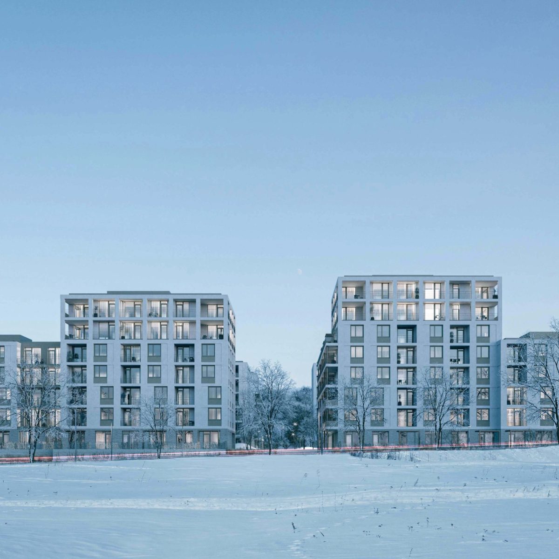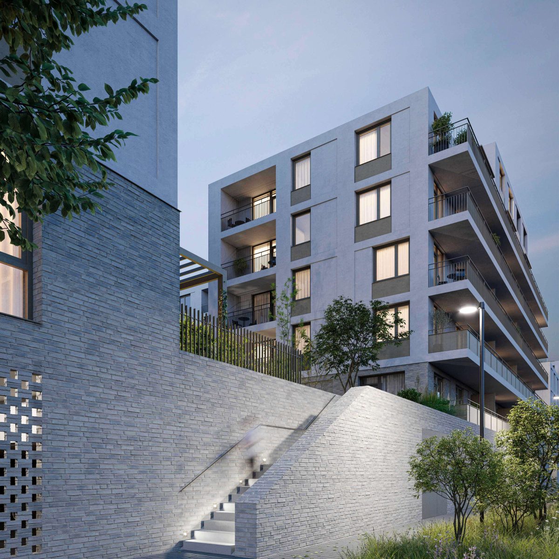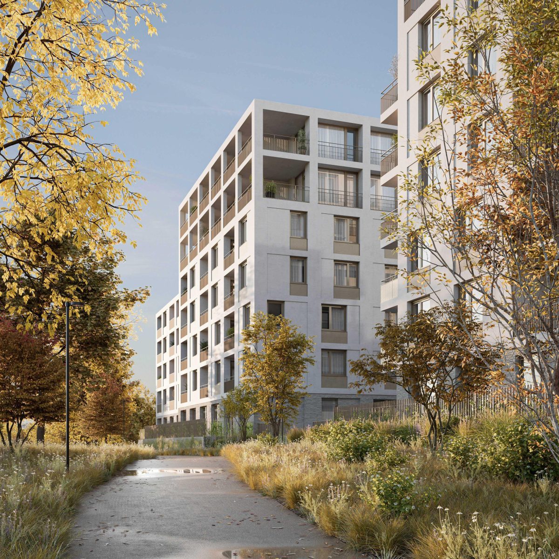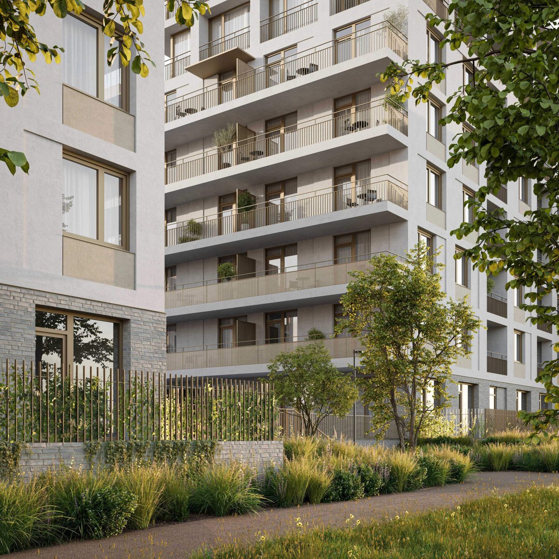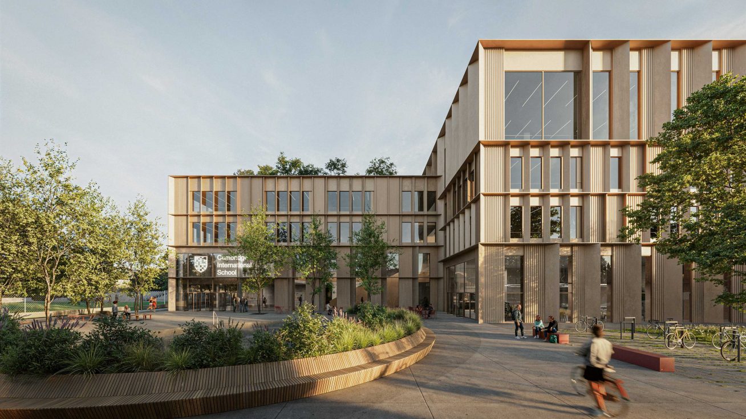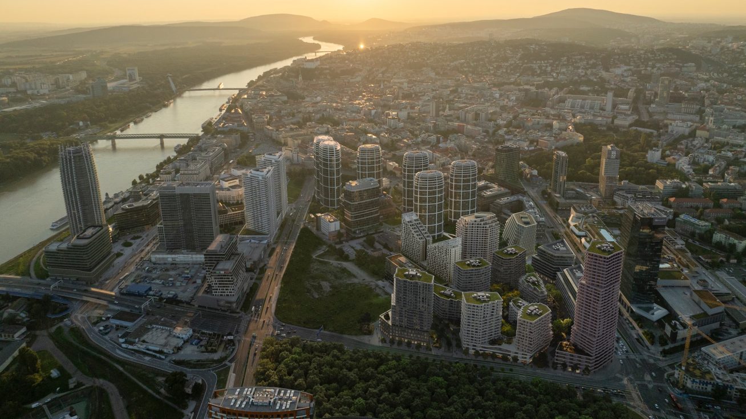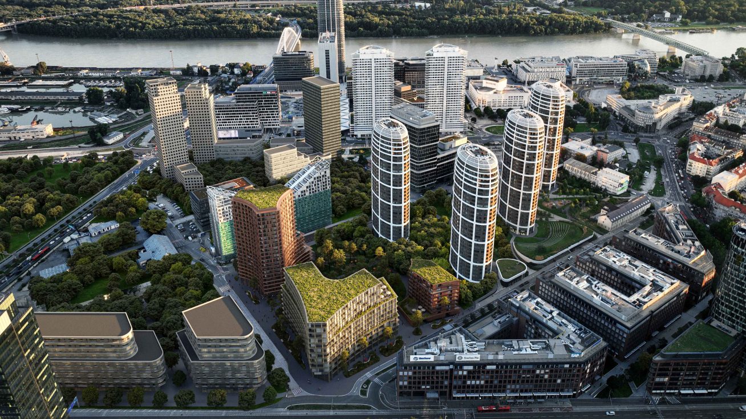About project
What does ideal living in the suburbs of Bratislava look like? Each resident has different needs, so we are designing a housing complex that will support individuality while contributing to the building of a new community. Identity and relationship to the place we live in is the foundation of a thriving locality. The fifth phase of Bory Bývanie will bring 366 apartments to the site, with construction expected to start in the first half of 2024.
-
Client
Penta Real Estate
-
Year
2022
-
Location
Bratislava, Slovakia
-
Size
372 bytových jednotek
-
Landscape Architecture
Barbora Kuciaková
-
-
-
-
Show all
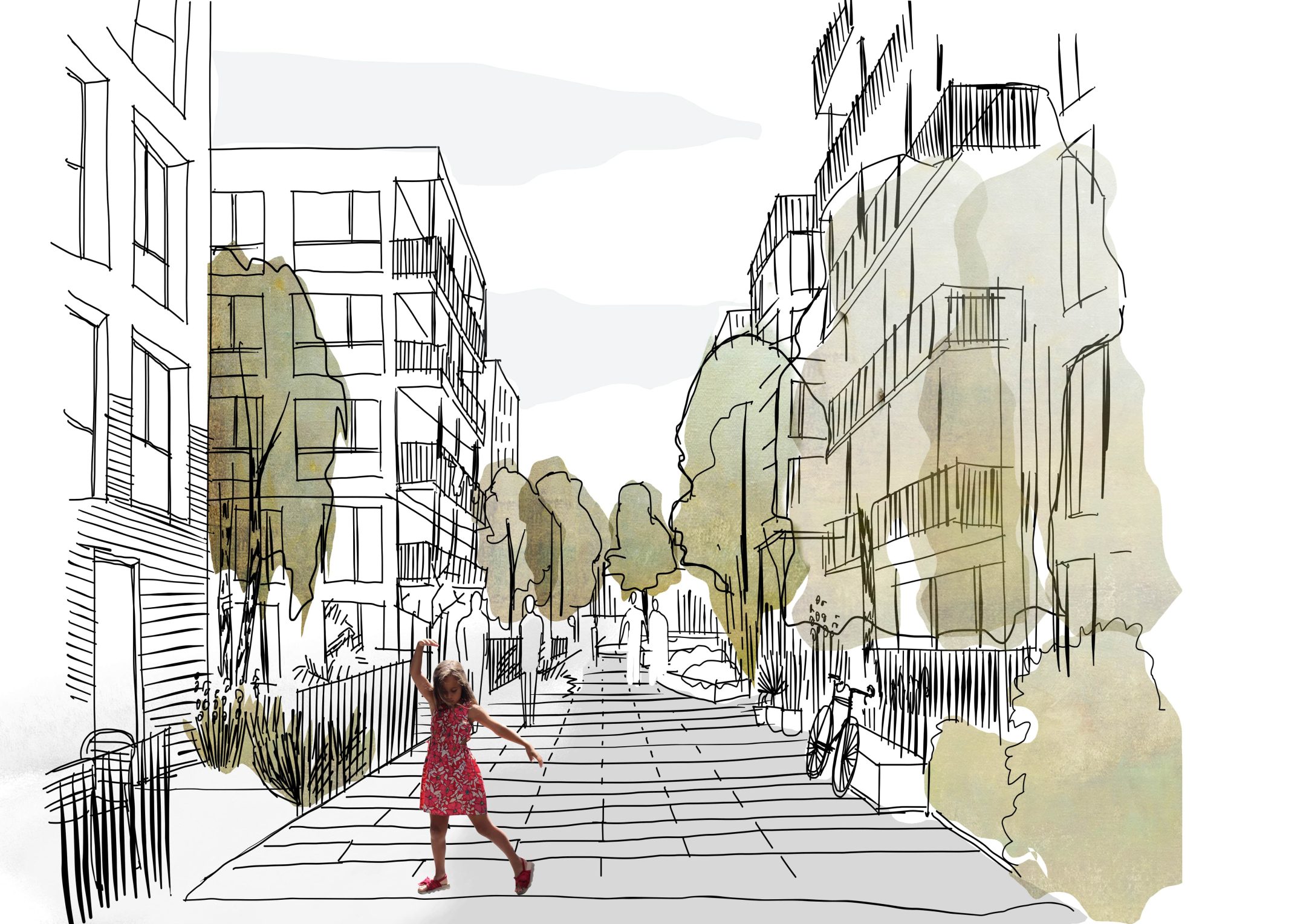
The area under development combines a complex of commercial and residential development. We are proposing a residential area with sophisticated blocks that act as a clear communication between the commercial area, the hospital and the housing. The individual blocks are connected on all sides and accessible to everyone. The demarcation of space makes it clear that you are in a residential zone. Thanks to the greenery, we create a communication axis of semi-public space that connects all the residential buildings.
Our solution results in a loose block development, which we place on the platform of semi-closed garages. . In this way, we clearly define the residential building in relation to the street and at the same time create diverse areas of the courtyards. The project consists of five L-shaped apartment buildings and one rectangular building, which form a series of four courtyards. The combination of the different volumes gives the buildings an urban atmosphere that sets itself apart from the urban sprawl. On the south and north sides there will be continuous balconies with particular emphasis on the entrances, recessed into the volume of the houses. Internal courtyards will serve as public space for residential activities. The apartments will be available in layouts of 1 kk to 4 kk.
Scheme
The layout of the apartments in the residential complex includes apartments from 1kk to 5kk. We extend the classic typology of 1 kk with a niche for a bed – the sleeping zone is thus practically separated from the social zone. Each of the apartments also includes an exterior space. Whether it is a front garden, loggia, balcony or roof terrace, the owners have the opportunity to spend time outdoors. In suitable positions, we have highlighted the possibility of merging apartments into larger units – by combining 2kk and 3kk you can get a generous 5kk. The two-storey garages offer 577 parking spaces which is 11.5% more than the current standard defines.
Floorplans
