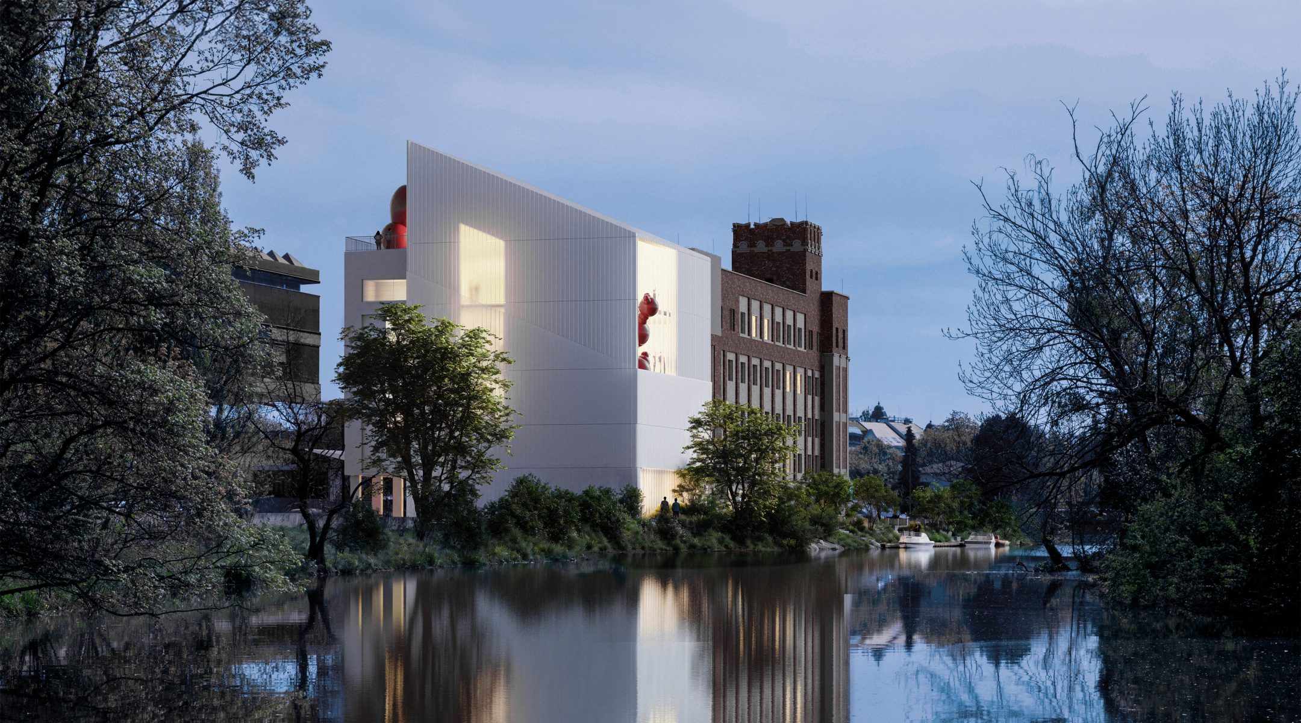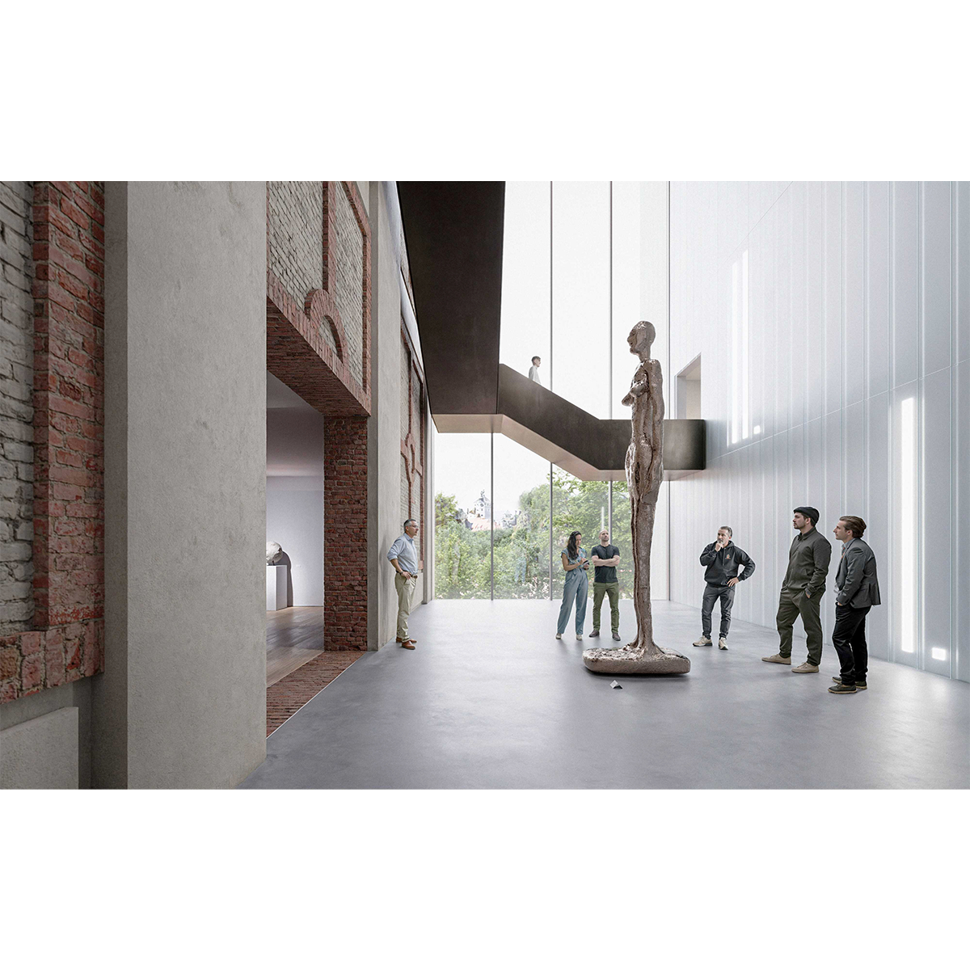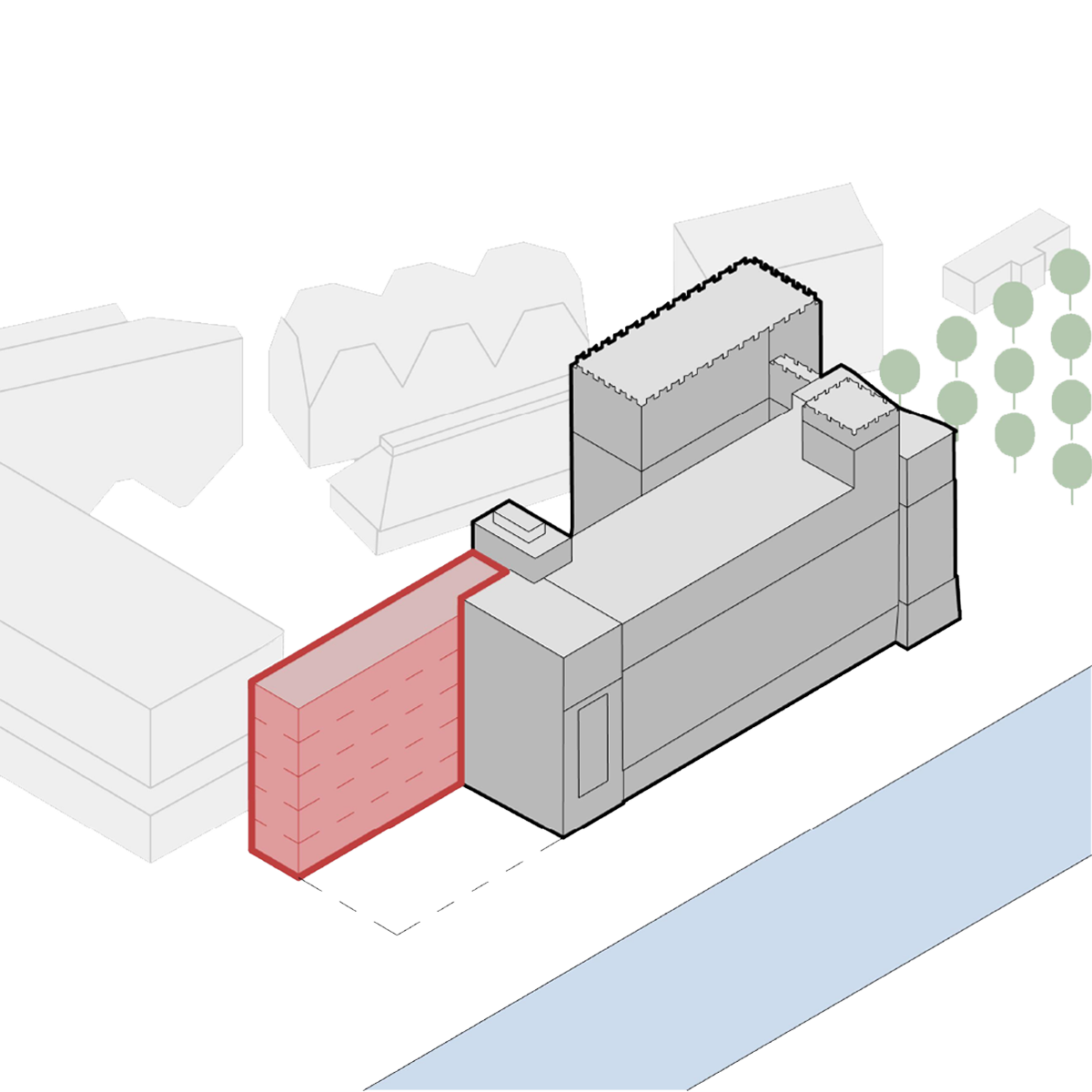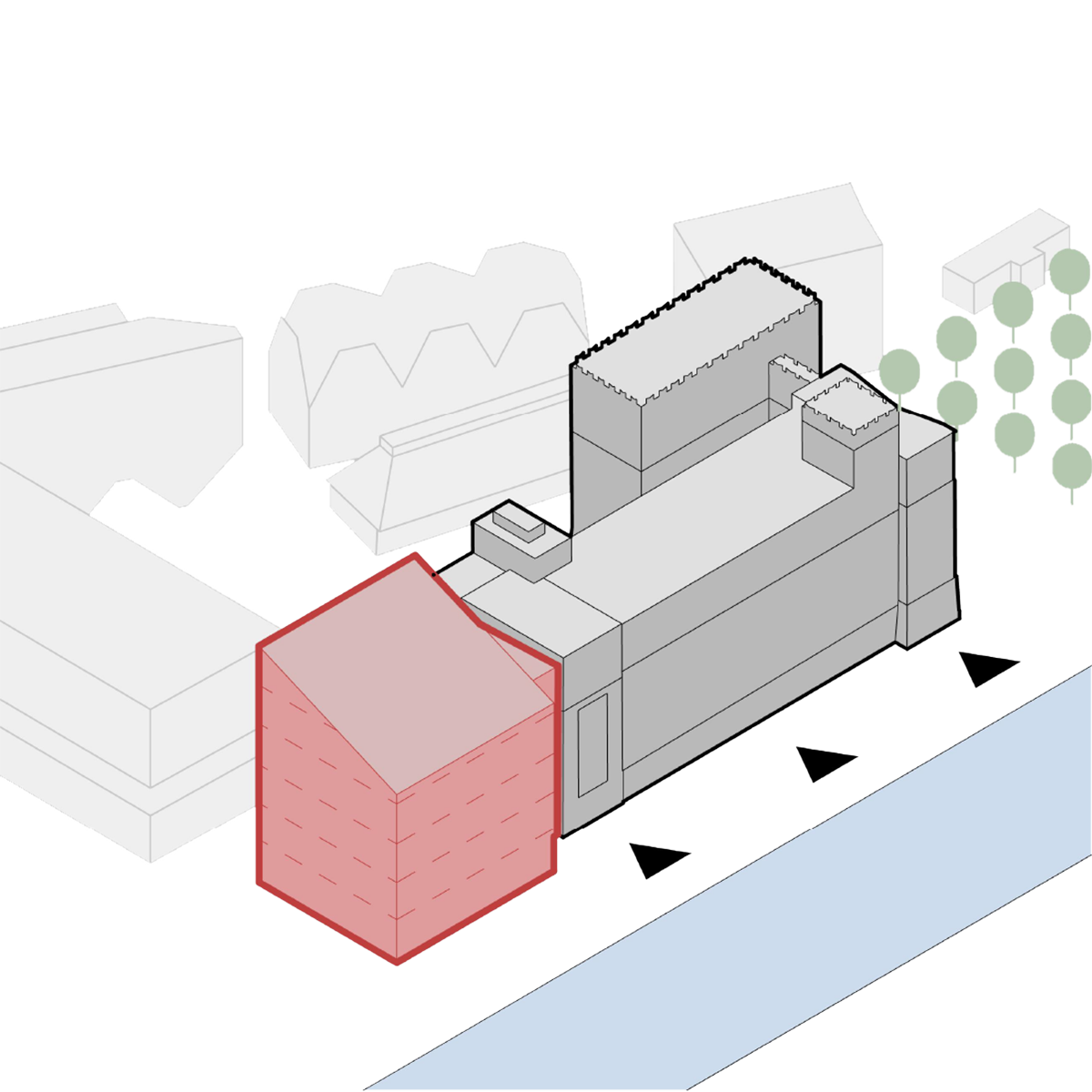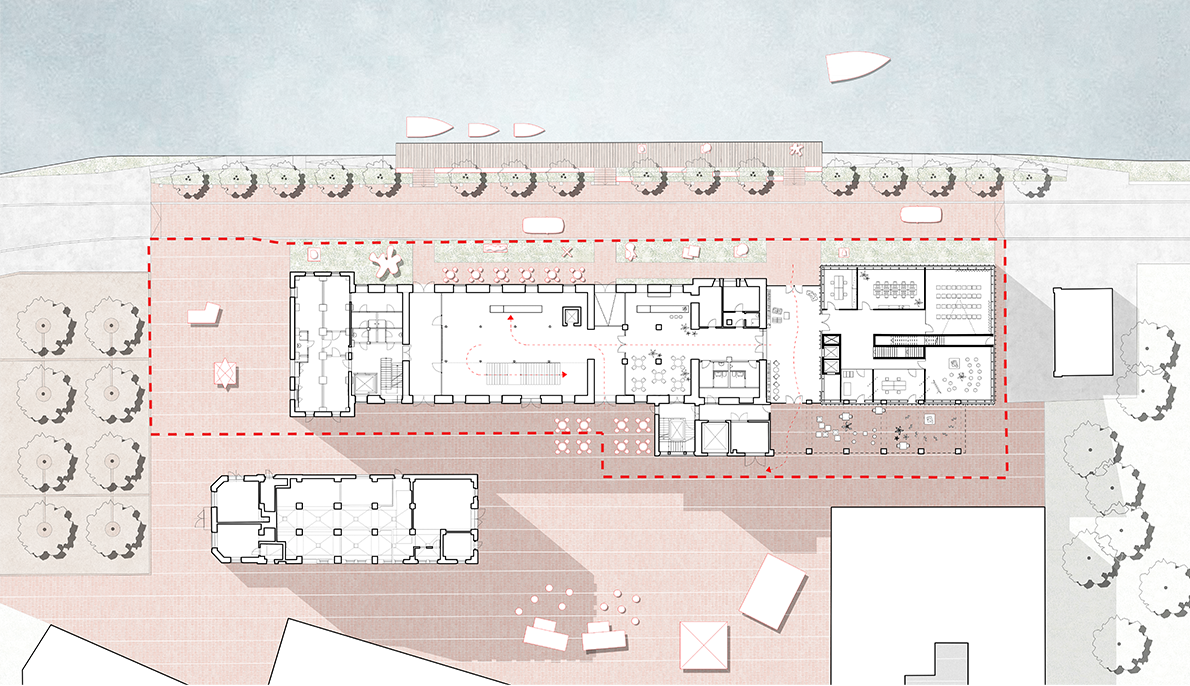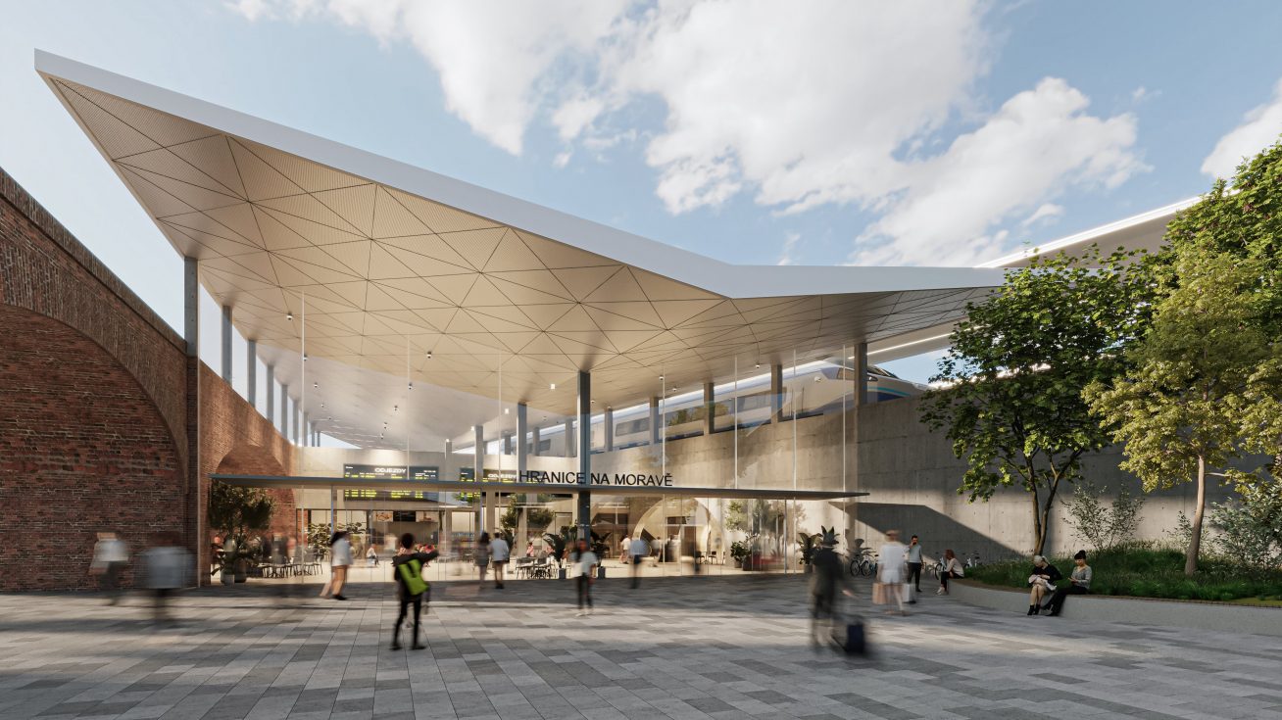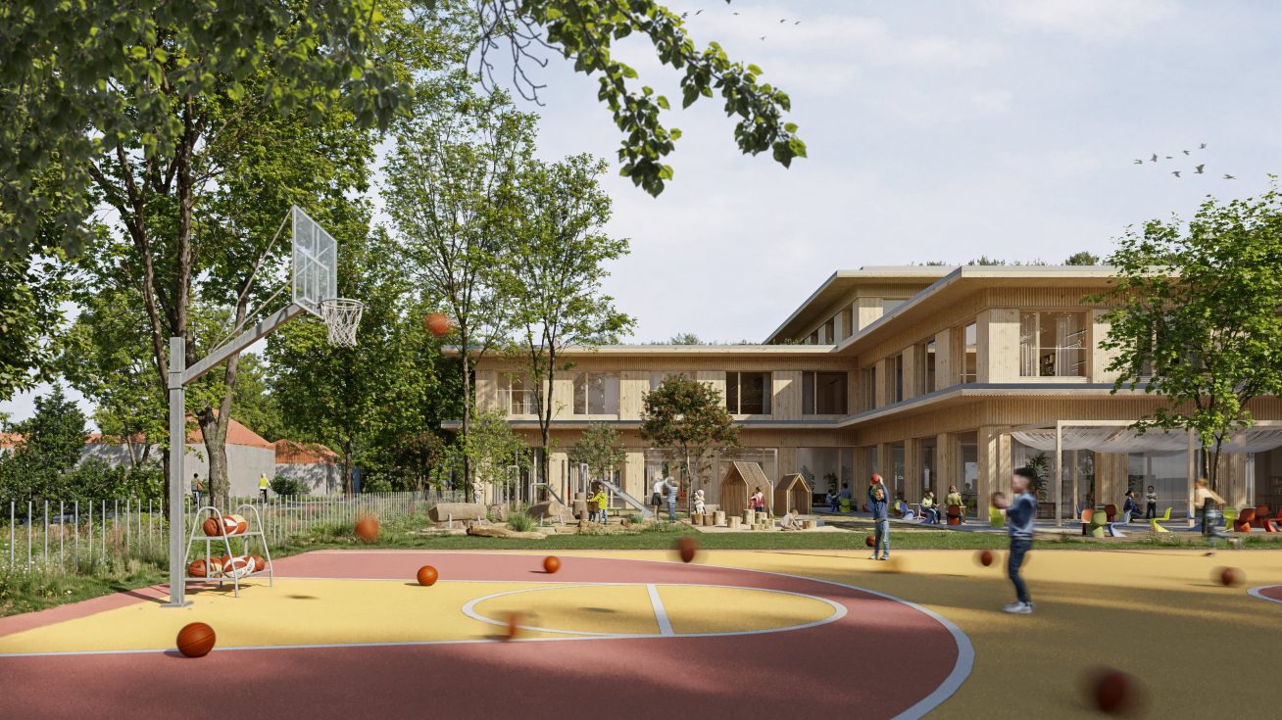About project
The expansion of the Gočár Gallery in Automatické mlýny is a story divided into three main parts. The cleaning of Gočár, the preservation of the reconstructed part of the background and the completion of the new mass. On the one hand, an independent intervention of contemporary architecture, on the other hand, a sensitive approach to the existing form and the writing of the entire history of the area. Fragility as a new element in the area referring to the new contemporary function. We underline the architectural gem of Gočár’s Mill with the designed simple elementary mass with spatial dilation between the buildings. Instead of an extension, a new building completing the entire area.
-
Client
Pardubický kraj
-
Year
2024
-
Location
Pardubice, Česká Republika
-
Authors
Ján Antal
Martin Stára
Ondřej Jezbera
Martin Křivánek -
Visualisations
Perspektiv
-
Co-authors
Silvia Snopková
Matyáš Kytka
Dominika Demlová
Oksana Džabarjan
Show all

The Automatic Mills complex dominates the wider area. Together with the historical centre and the chateau, it forms a cultural and historical vertical. After the transformation of the Automatic Mills, the complex became an important supra-regional centre of culture and education. Its location in direct contact with the old town, the Chrudimka River and nearby sports and recreational areas is absolutely unique. The expansion of the gallery will further enhance the significance of the complex and help to start the transformation outside the complex as well. However, the triad of the Automatic Mills, the chateau with the park and the historic square would need to be supported in the connection between the chateau and the mills, where the connection is currently weak. This would help to revive the embankment and the entire gallery forecourt. A footbridge over the Chrudimka River leading to the northern part of the complex connecting to the chateau park could be a starting point.
1/4 DEMOLITION
An introductory introduction to the area, its architecture and history. We perceive the existing flour silo building from the 1950s as being urbanistically insensitively located in contact with the dominant original building of the Gočár Mills. He himself chose a solitary grain silo building connected to the original building by a characteristic connecting bridge when further completing the area. We want to continue this spatial expansion, and therefore we are demolishing the unnecessary part of the northern extension.
2/4 RECONSTRUCTION
We are preserving the eastern part of the flour silo with operational continuity to the reconstructed Gočár Mills building in the width of one module. This fragment forms an imaginary connecting bridge between the old and newly designed parts. It is functionally defined as an operational part for employees and simply connects to the current depositories and elevators. To create a better internal environment for employees, we are sensitively enlarging the existing window openings while maintaining the same character. On the ground floor, we are leaving the module empty as a roofed exterior for the newly designed building so that the visitor at the ground floor level can also see the newly designed extension of the gallery.

3/4 COMPLETION
With the new building, we want to expand the spatial and curatorial possibilities of the Gočár Gallery, which is located in the renovated main building, so that it meets all the needs of a 21st-century gallery. The design offers new spaces with a variable layout connected by several visitor routes. The building can create one continuous vertically connected exhibition space or several individual spaces on individual floors. An important aspect of the design is the principle of transition from one building to another. The visitor knows where the old building ends and where the new one begins. In the intermediate space, there is a vertical gallery communication with the dominant brick facade of the original mills on one side and the fragile glass facade of the new building on the other.
4/4 OPENING OF THE FUNCTION
The designed building does not orient itself inward. It connects its function with the surrounding context. It creates windows between the interior and exterior, exhibition areas on the building that emphasize the function of the house and also create an invitation for everyone in the area. I show you a piece of myself, come and discover further. Art and culture. The solid historical form of the mills and the current fragility.
