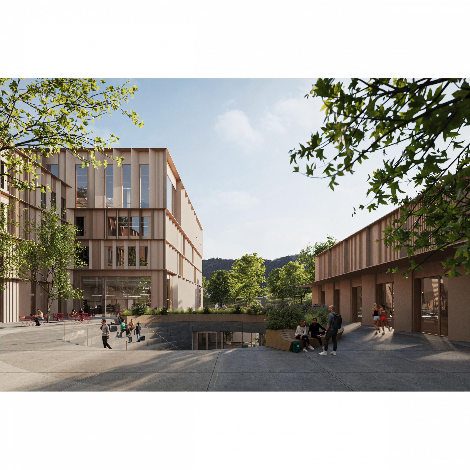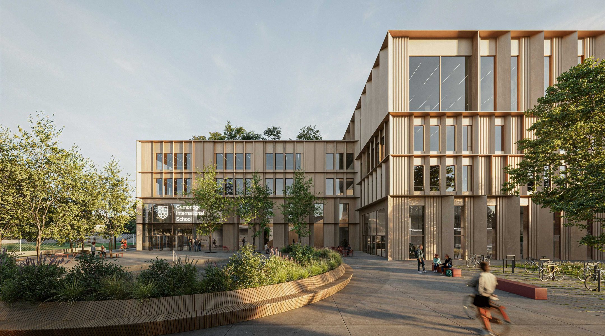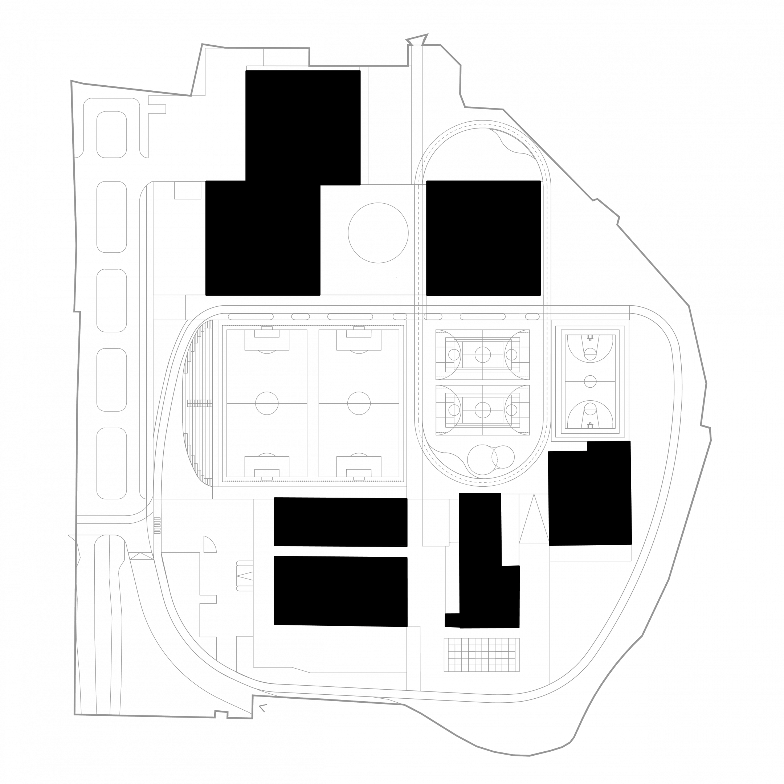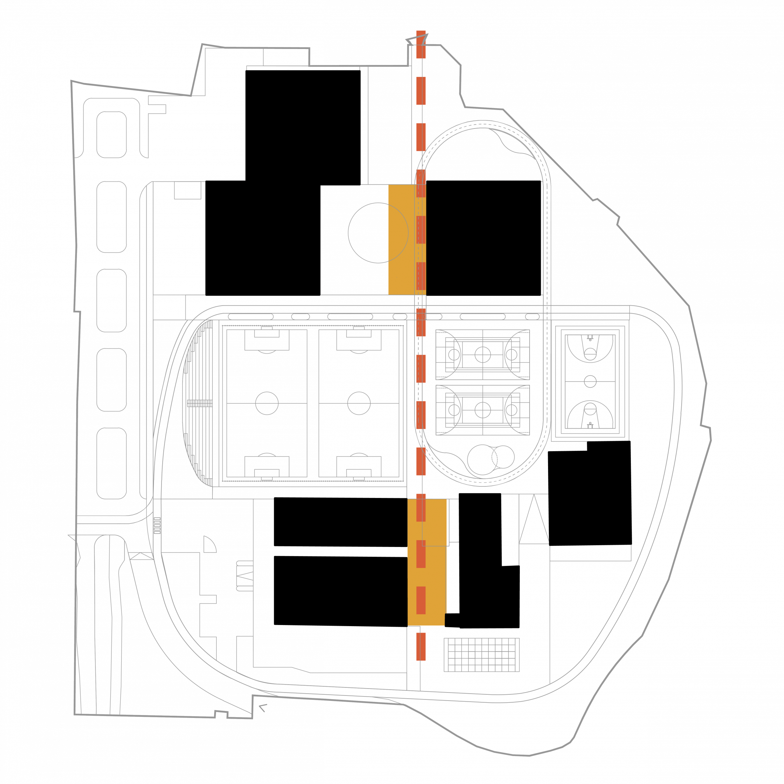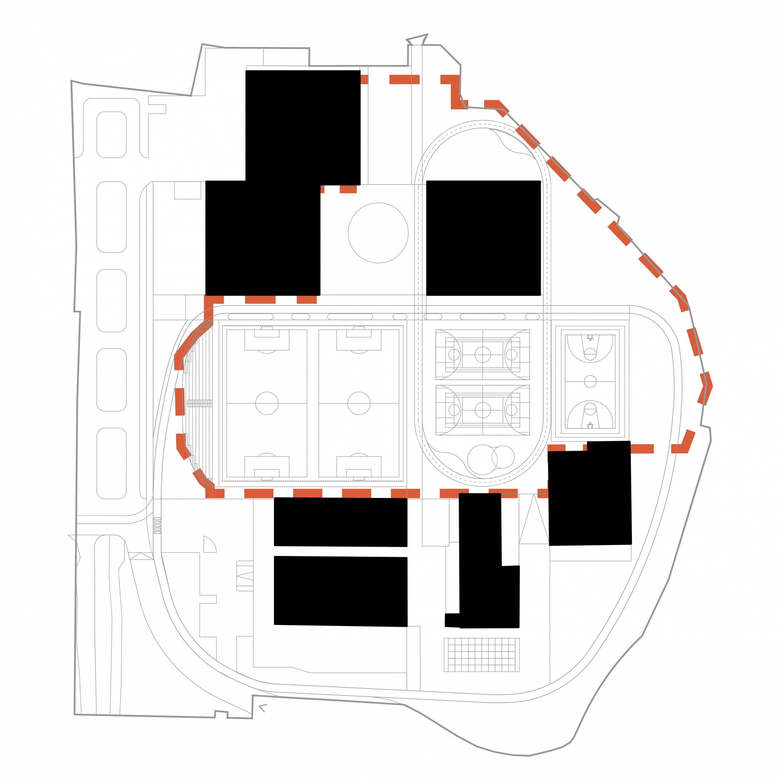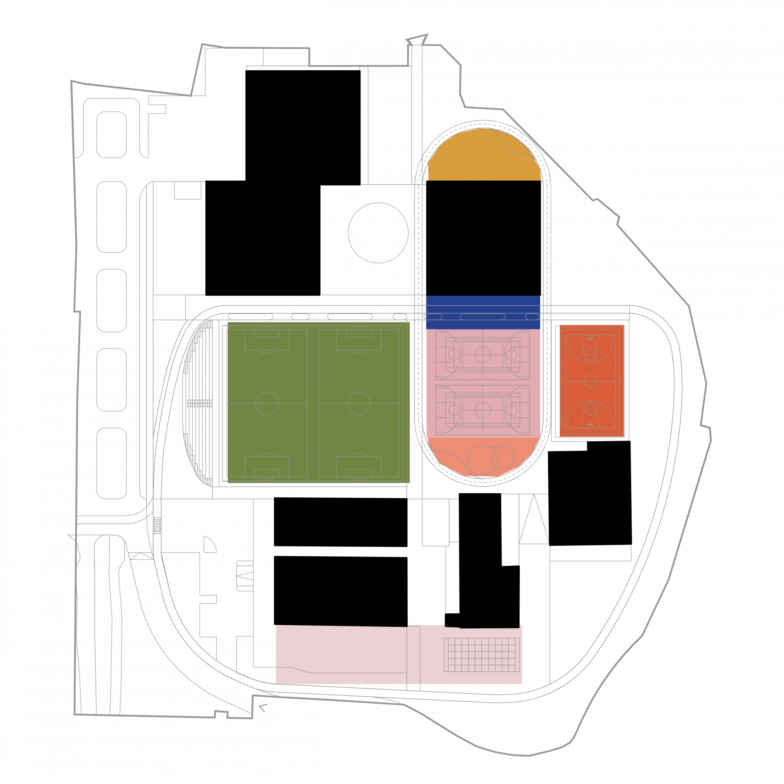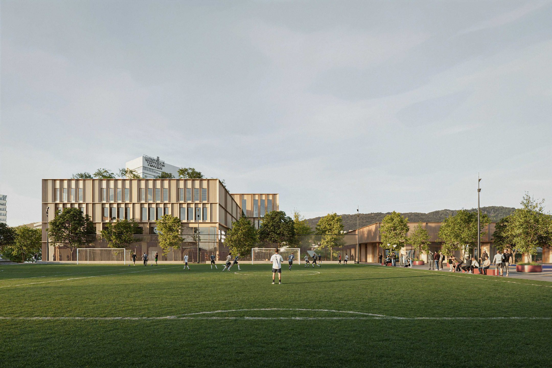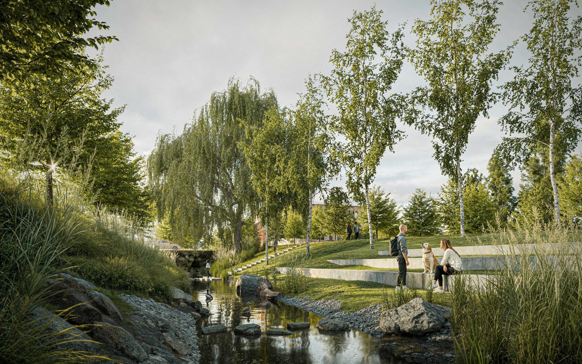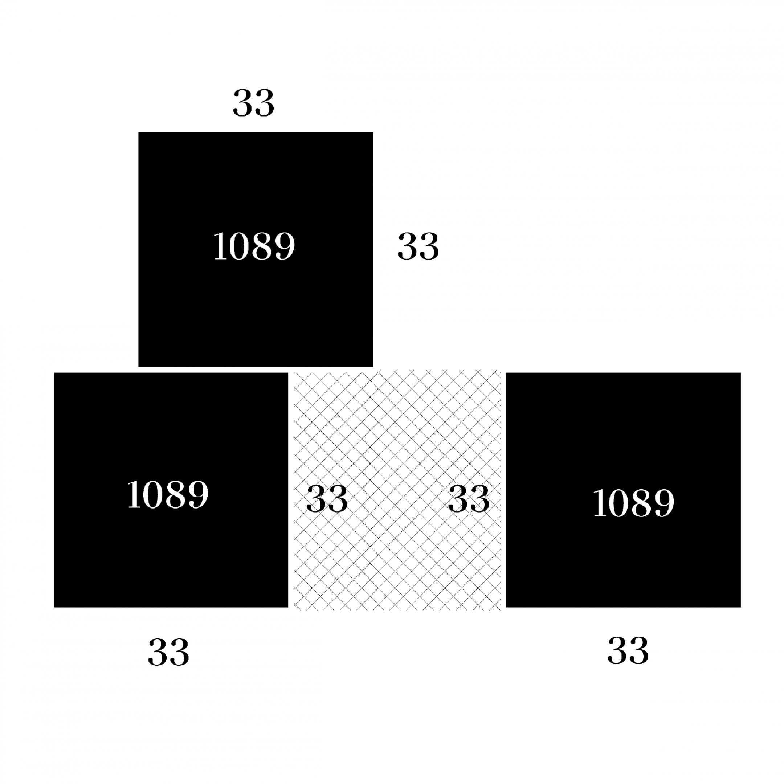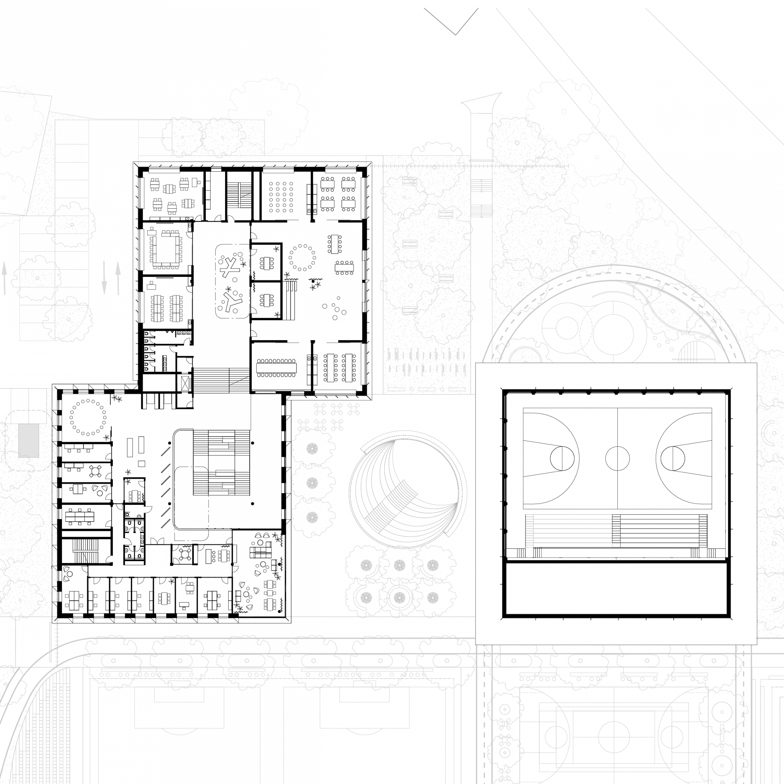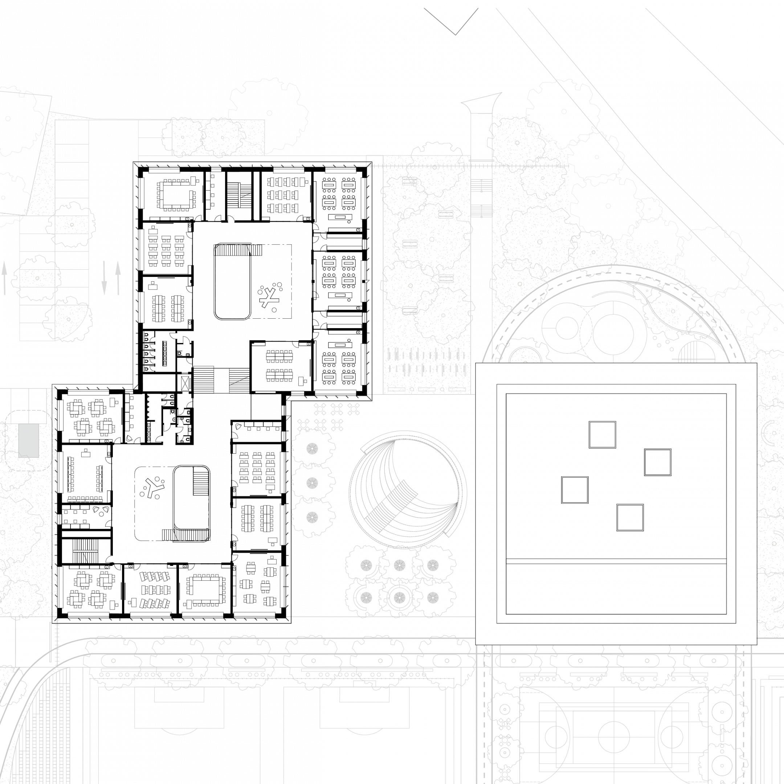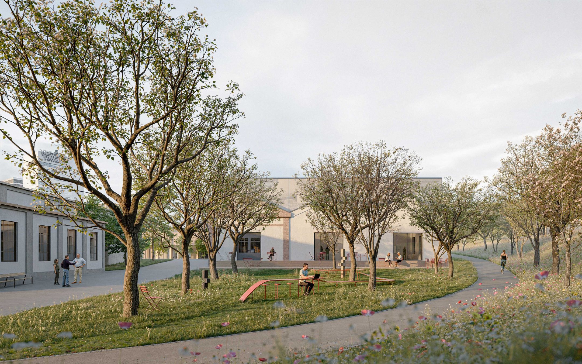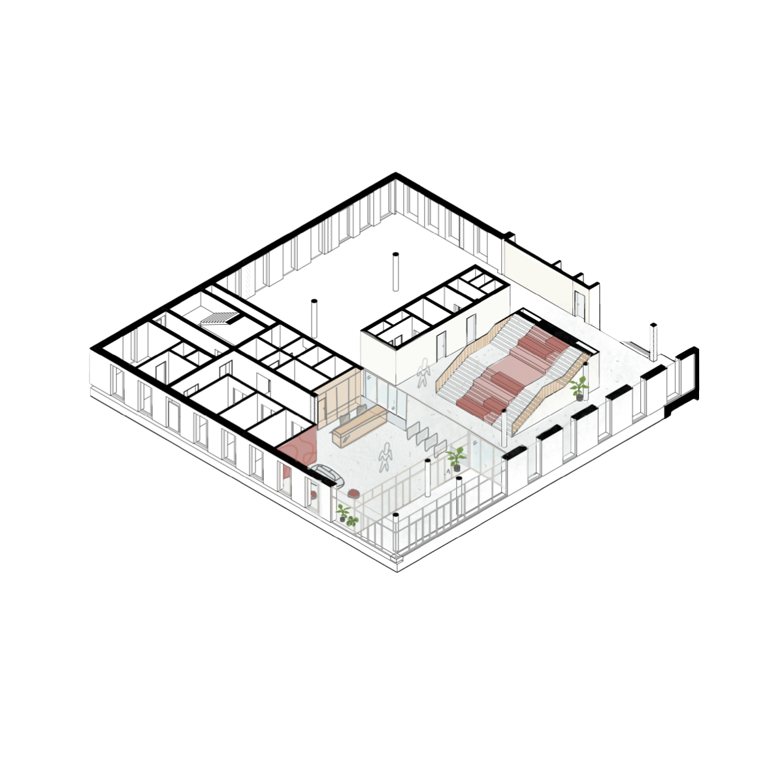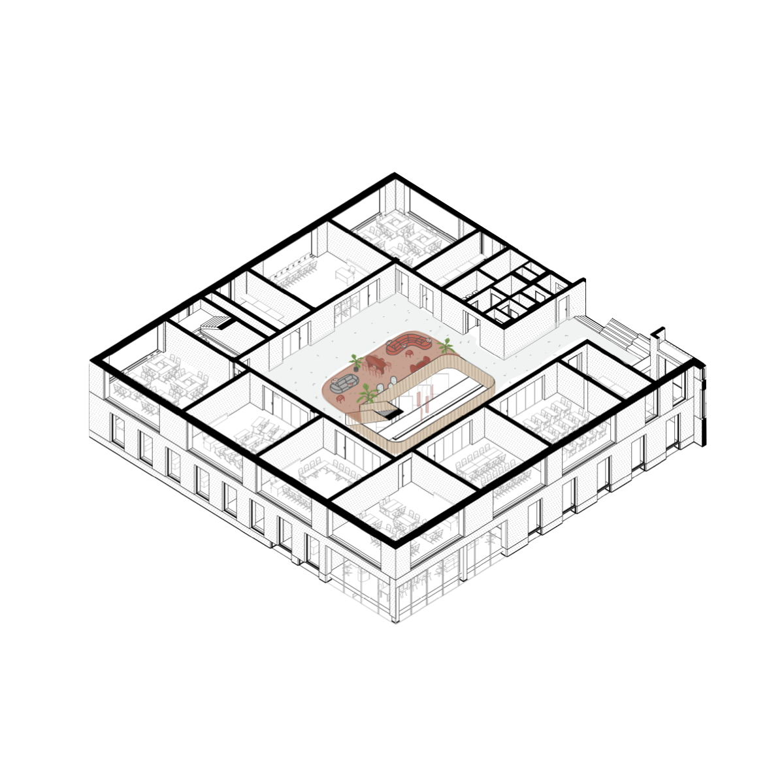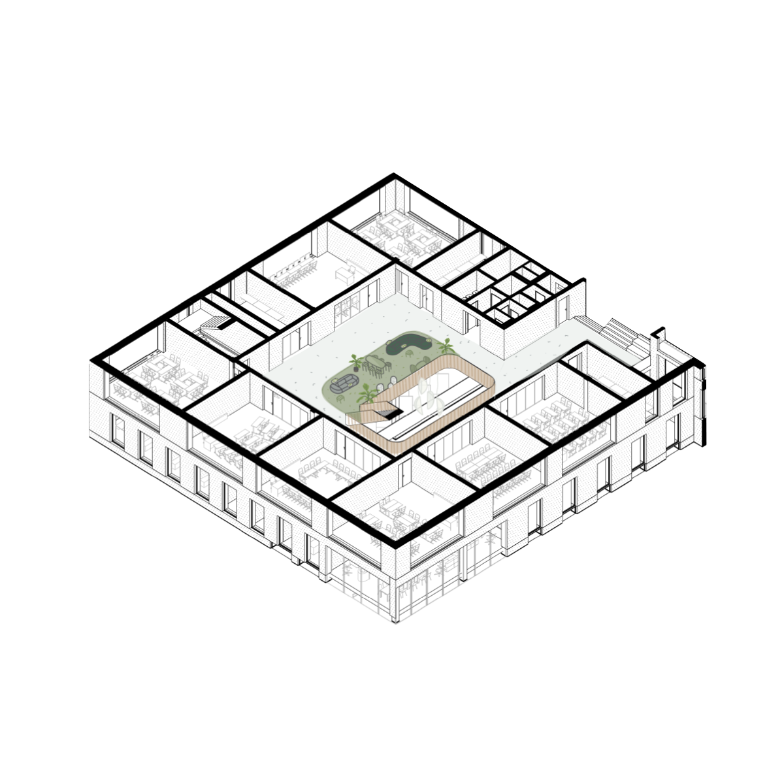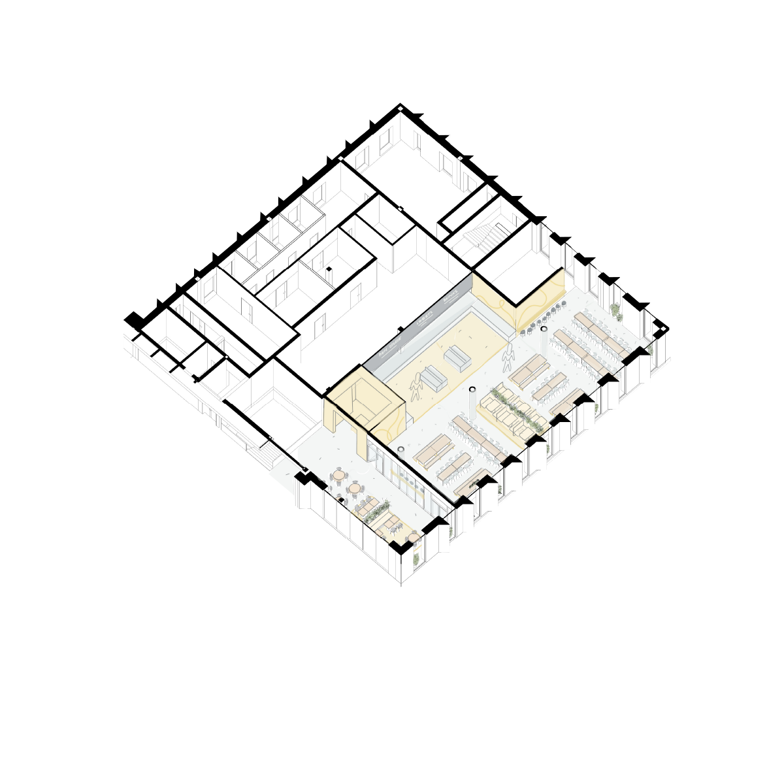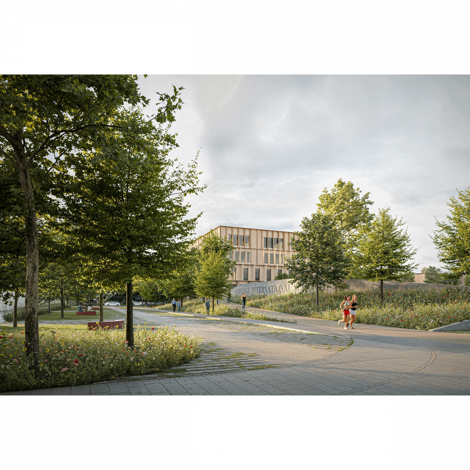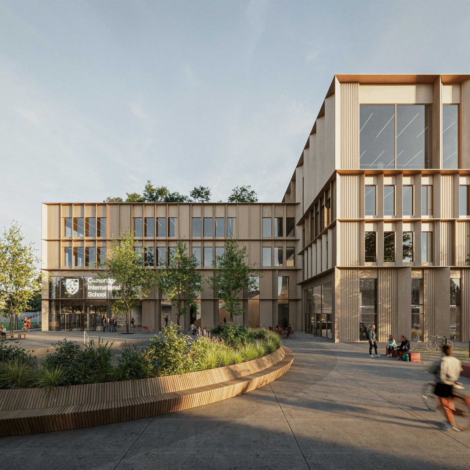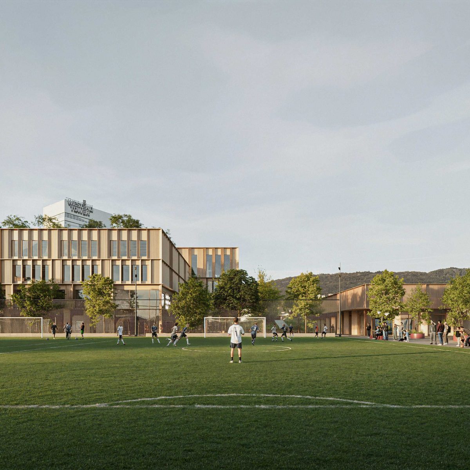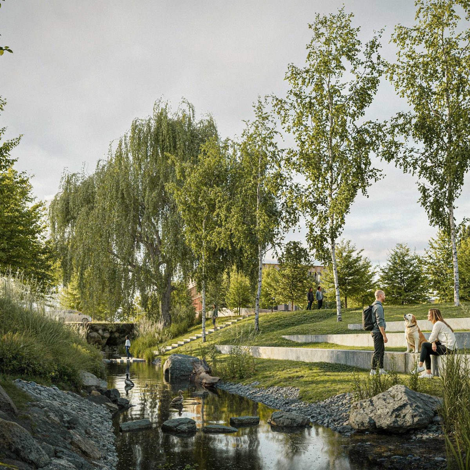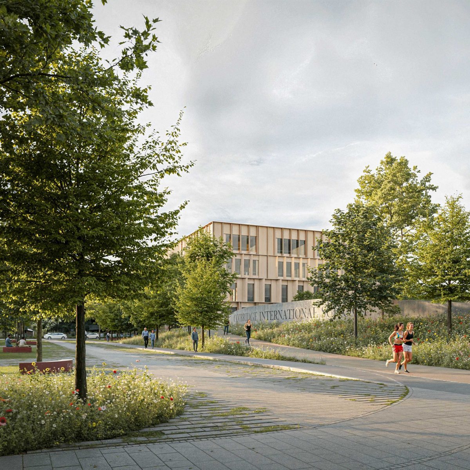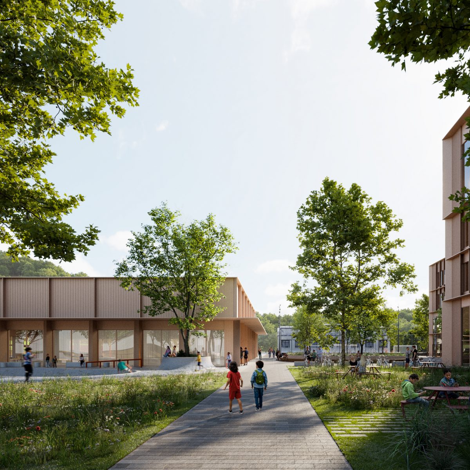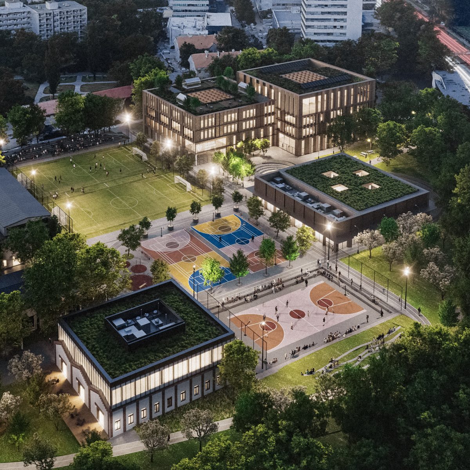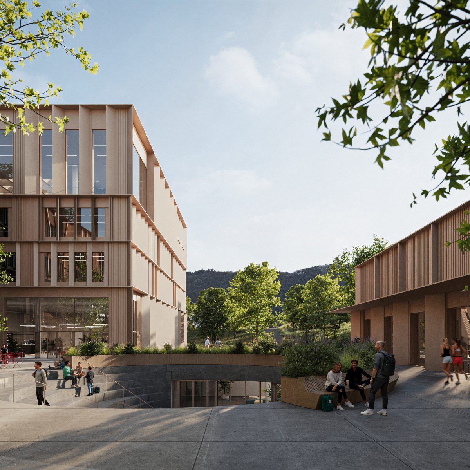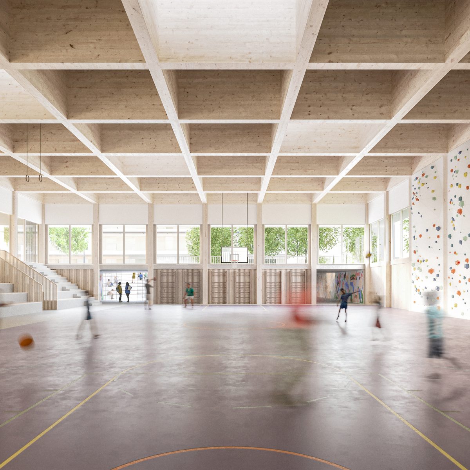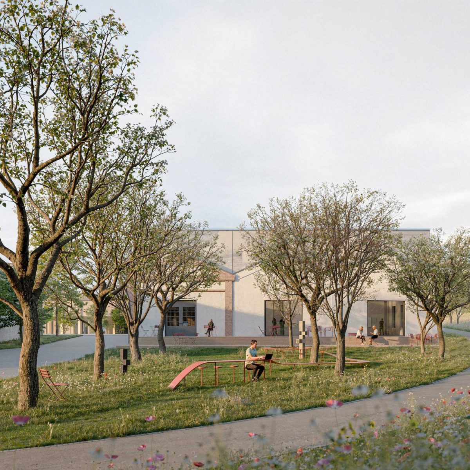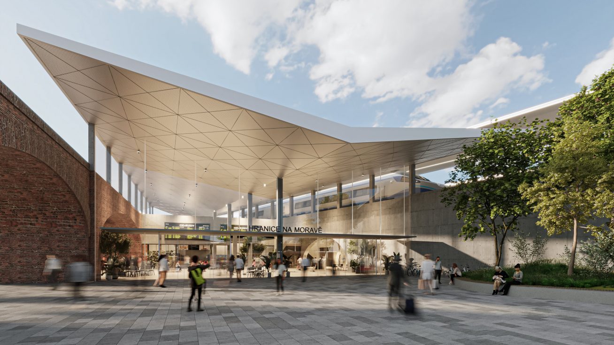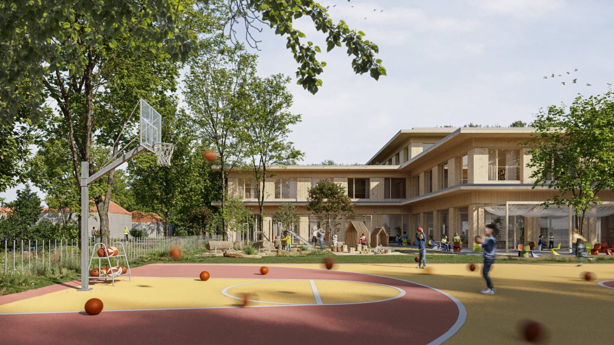About project
The new SCS Software offices bring employees not only a first-class working environment, but also a unique concept supporting creativity, productivity and wellbeing.
The campus includes modern spaces for teaching, sports and cultural events. A large part of the area consists of a multifunctional playground, which will be regularly used by both the school and the local community, ensuring flexible use of the space for various activities.
The new school’s design also includes the reconstruction of the historic printing house building and its transformation into the creative part of the Arthouse campus.
-
Client
Patrónka s.r.o.
-
Year
2024
-
Location
Bratislava, Slovakia
-
Size
9 940 m2
-
Architecture
Ján Antal
Martin Křivánek
Oksana Džabarjan
Robin Muller
Monika Škardová
Ľuba Ondrejkovičová
Radek Vladař
Daniel Krupka -
Planning
Kristýna Stará
Libuša Rybanská -
Interior
Martin Stára
Nikol Zelmanová
Aneta Rendlová -
Visualization
Ján Martin Púčík
Peter Horváth -
Cooperation
Statika Černaj (statics)
PTZ Projekt (fire safety)
Neviano (transportation solution)
Ventac (air conditioning, heating and cooling distribution)
Grania (blue-green infrastructure)
Peter Mitošinka (gastronomy)
Hydrosa (sanitary technical installations)
Explan s.r.o. (electro)
Simulacie budov (Building energy performance certificate, lighting technology)
A&Z akustika (acoustics)
IoMobility Solutions (dopravně-kapacitní posouzení)
Show all
URBAN PLANNING
The project is located on a historic industrial site with the aim of its overall reclamation, ensuring its permeability and making it accessible to the public. The school has an open and accessible environment that encourages interaction with the neighboring communities. The neighborhood supports walking and cycling, creating a safe and attractive space for students and local residents.
The proposed school campus includes various functions that go beyond the traditional educational environment. In addition to classrooms and laboratories, there are spaces for creative activities and a variety of sports facilities. A main axis runs through the entire campus, connecting the two main public spaces of the campus with the school’s surroundings.
The urban structure allows for the simple closure of the school campus during school hours and, conversely, for it to be completely open to the public after school.
LANDSCAPE
The design of the school campus reflects the effort to create a functional and aesthetic space that will serve not only students and teachers, but also the wider community as a place for meeting, relaxation and active spending of time in harmony with nature. The central axis divides the space into three main parts: an entrance/representative area with a square surrounded by school buildings, a part with parkland and a part with sports fields.
The school’s surroundings are enriched with a green ring formed by long-lived trees, shrubby undergrowth and covered with extensive meadow mixture. The western side along the Vydrica River offers places to relax where visitors can get close to the water surface, while the northern part continues with a linear park. The eastern part of the site is naturally protected by sloping terrain covered with greenery, which isolates the school area from the city bustle.
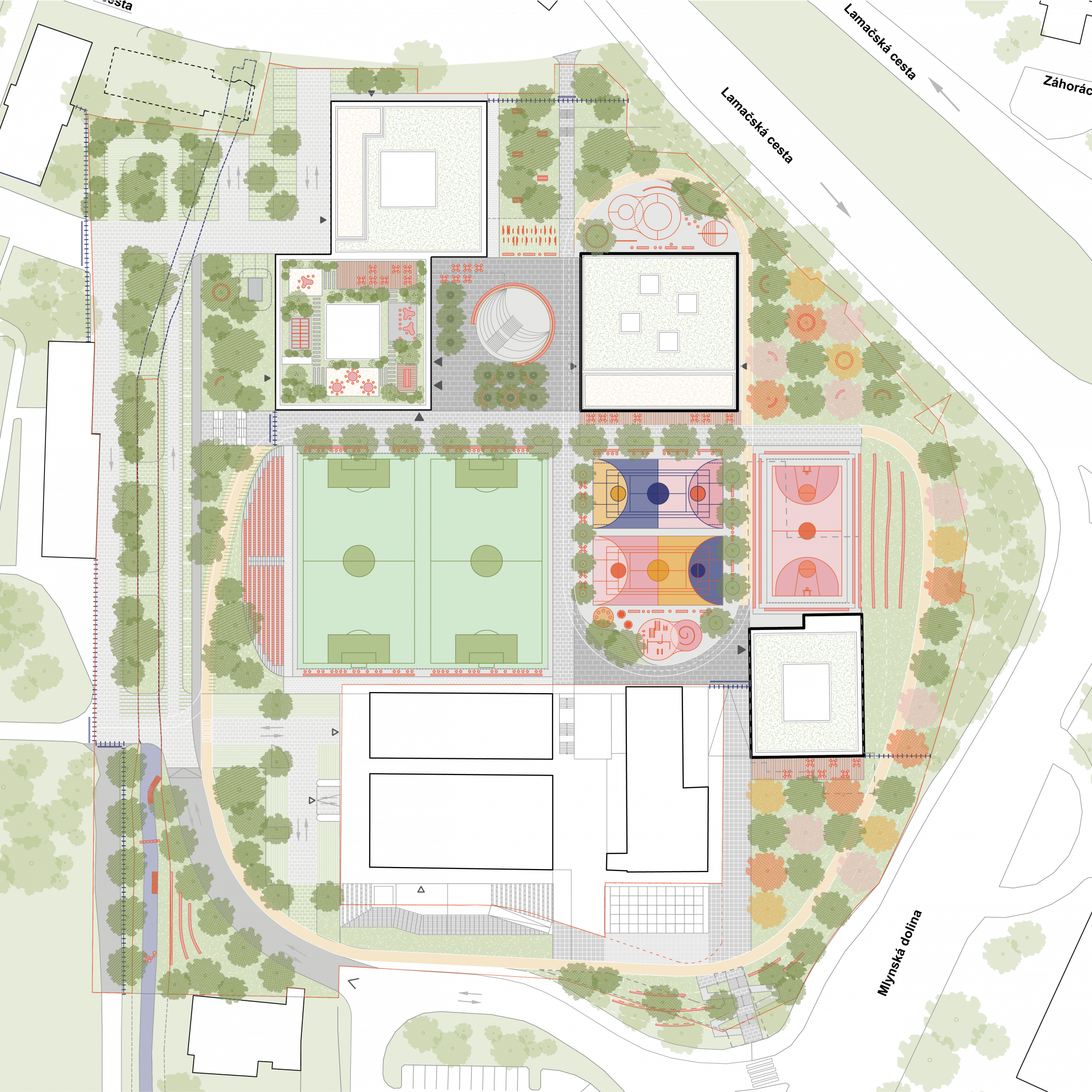
ARCHITECTURE
The school is designed as a composition of three volumes with an axial dimension of 33 × 33 m. Two connected square-shaped masses form the main building. They are offset from each other both in terms of plan dimensions and height, and conceal an internal atrium.
The third cube, with the same floor plan dimensions, represents the semi-recessed mass of the gymnasium. By repeating the same dimension in the composition of the volumes, the free space of the school courtyard with an amphitheater is created.
In addition, the project includes the reconstruction of a former factory hall into a creative facility, ArtHouse, which will serve art students, but also for afternoon clubs and various community activities.
Upon entering the building, visitors are greeted by the first of the atriums with a dominant “grand theatre” staircase, which provides access to the central staircase and also provides a space for relaxation during breaks. There is also a dining room with a cafeteria on the ground floor. The second floor is largely dedicated to the administrative part, which also serves as a representative space for organizing events in the atrium.
Within the building’s interwoven concept, individual classrooms are designed, which are divided according to different orientations, but offer enough space for variable use. The dominant part of the fourth floor is the library, formed by a single space in which various functions arranged according to zones intertwine. The imaginary flow line through the building ends at the roof terrace, which is connected to the library.
Given the context of the new building and the history of the area, we propose an aluminum sheet as the main material for the facade, which divides the facade into individual floors, while aluminum slats passively protect the interior spaces from sunlight. The roofs of the buildings are green, covered with vegetation.
INTERIOR
The interior of the school is carefully designed to stimulate curiosity and open doors to new ideas. The environment creates specific moods that enhance motivation and a desire for knowledge. The “patchwork” concept effectively integrates a wide range of colors, textures, and materials, creating a dynamic and inspiring educational environment. Each space is designed with consideration for specific educational disciplines.
The design of the classroom interior, in neutral tones of white, beige, and gray, focuses on creating a pleasant and functional space that supports concentration. Community spaces add specific color shades to the neutral palette with the aim of creating a welcoming and creative environment for studying, social activities, and relaxation.
