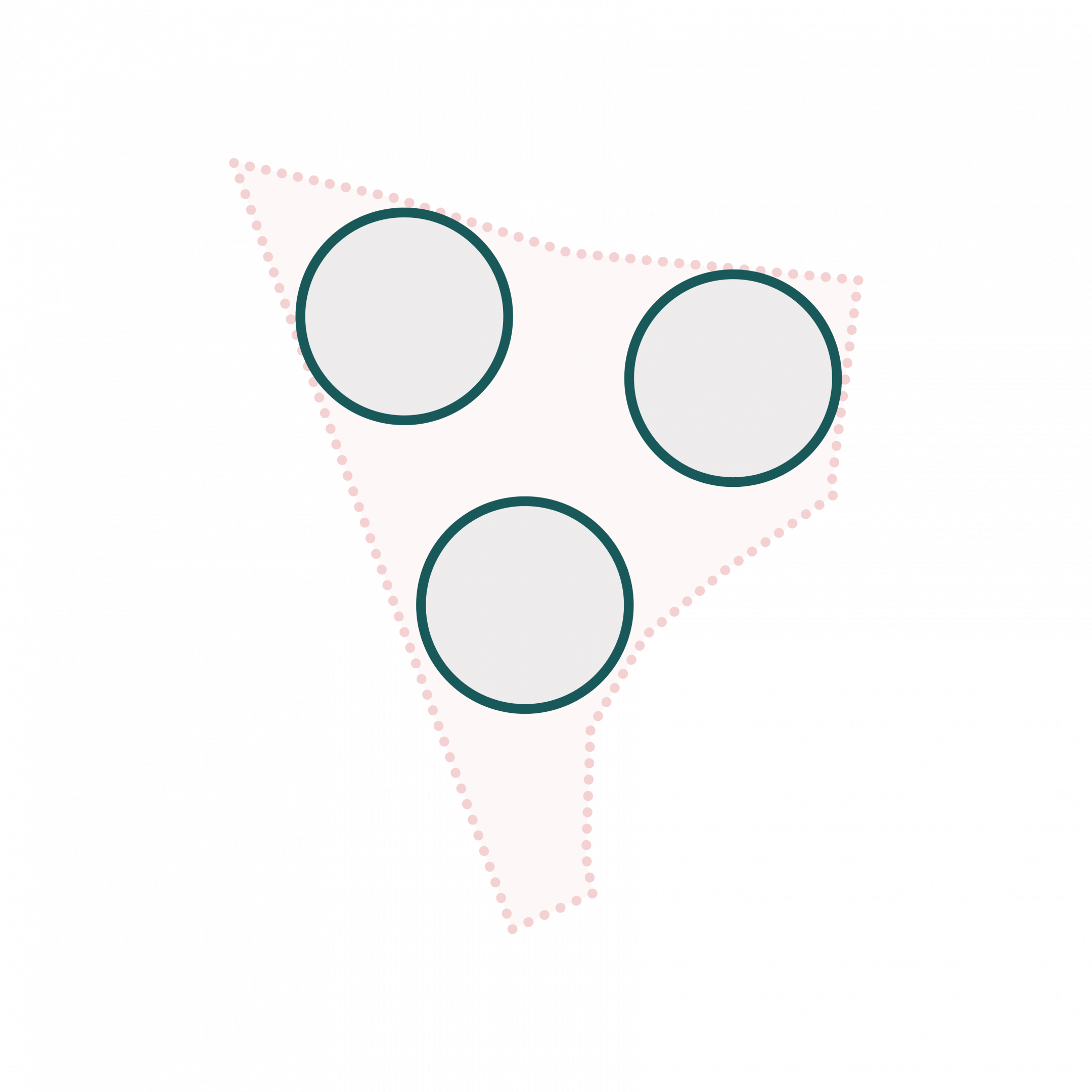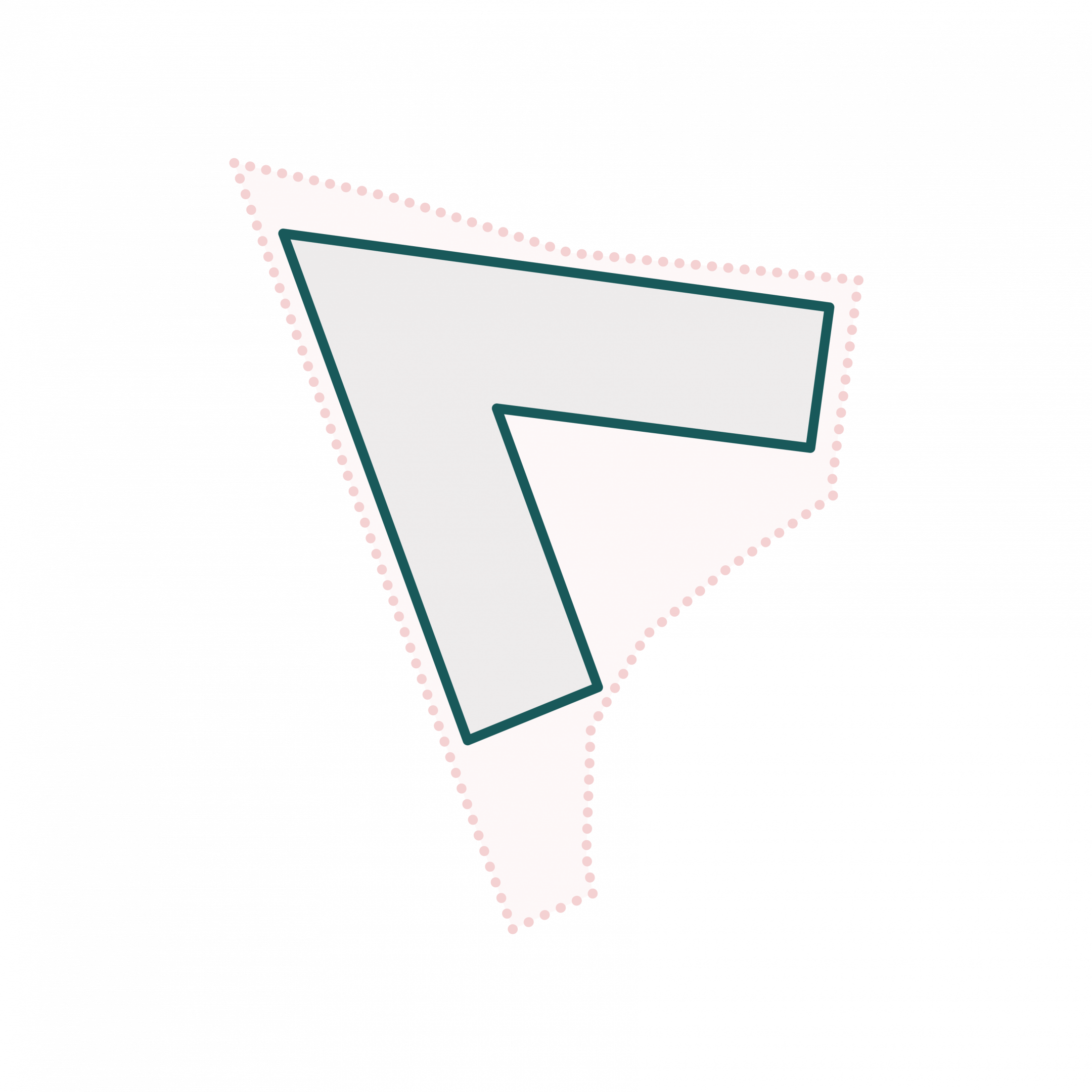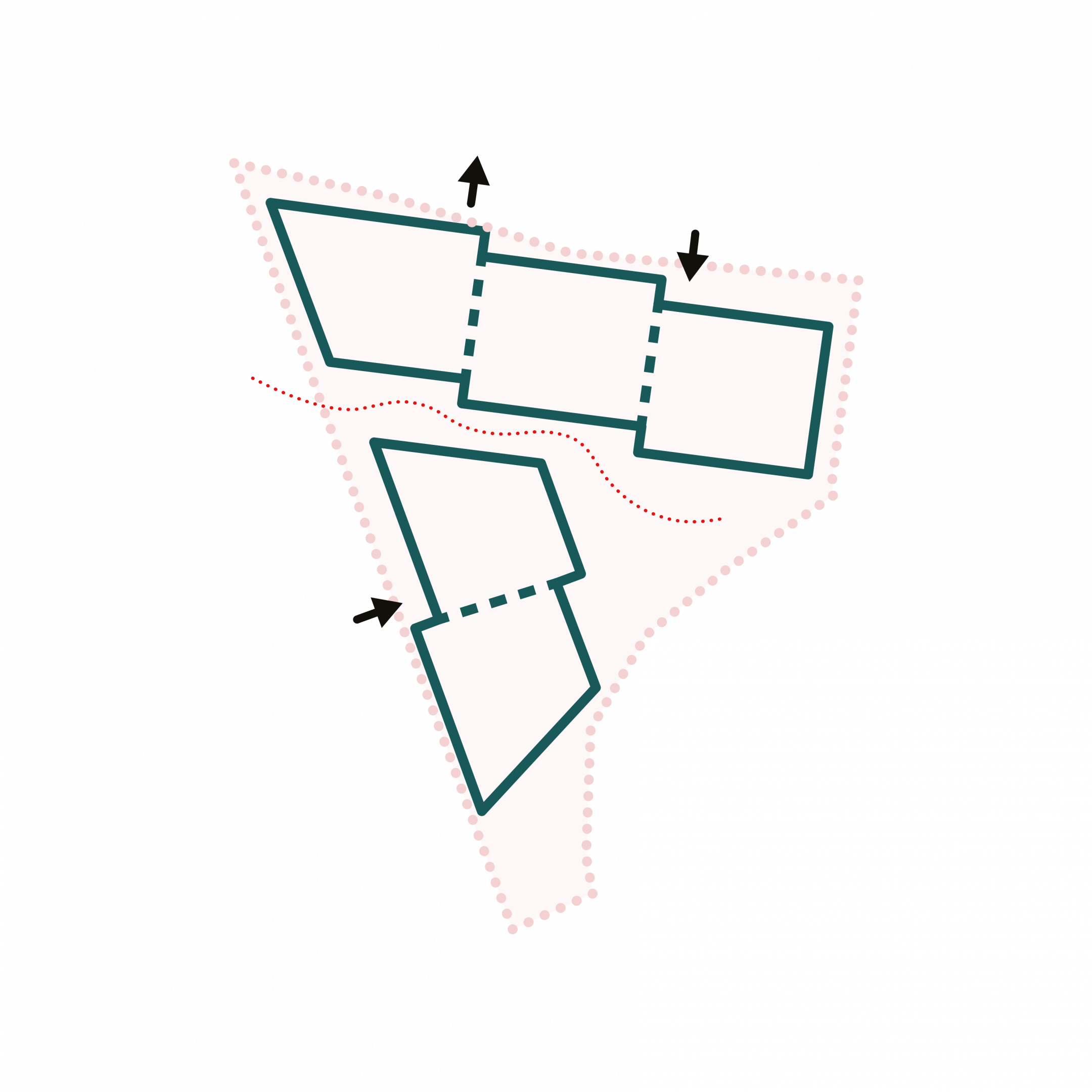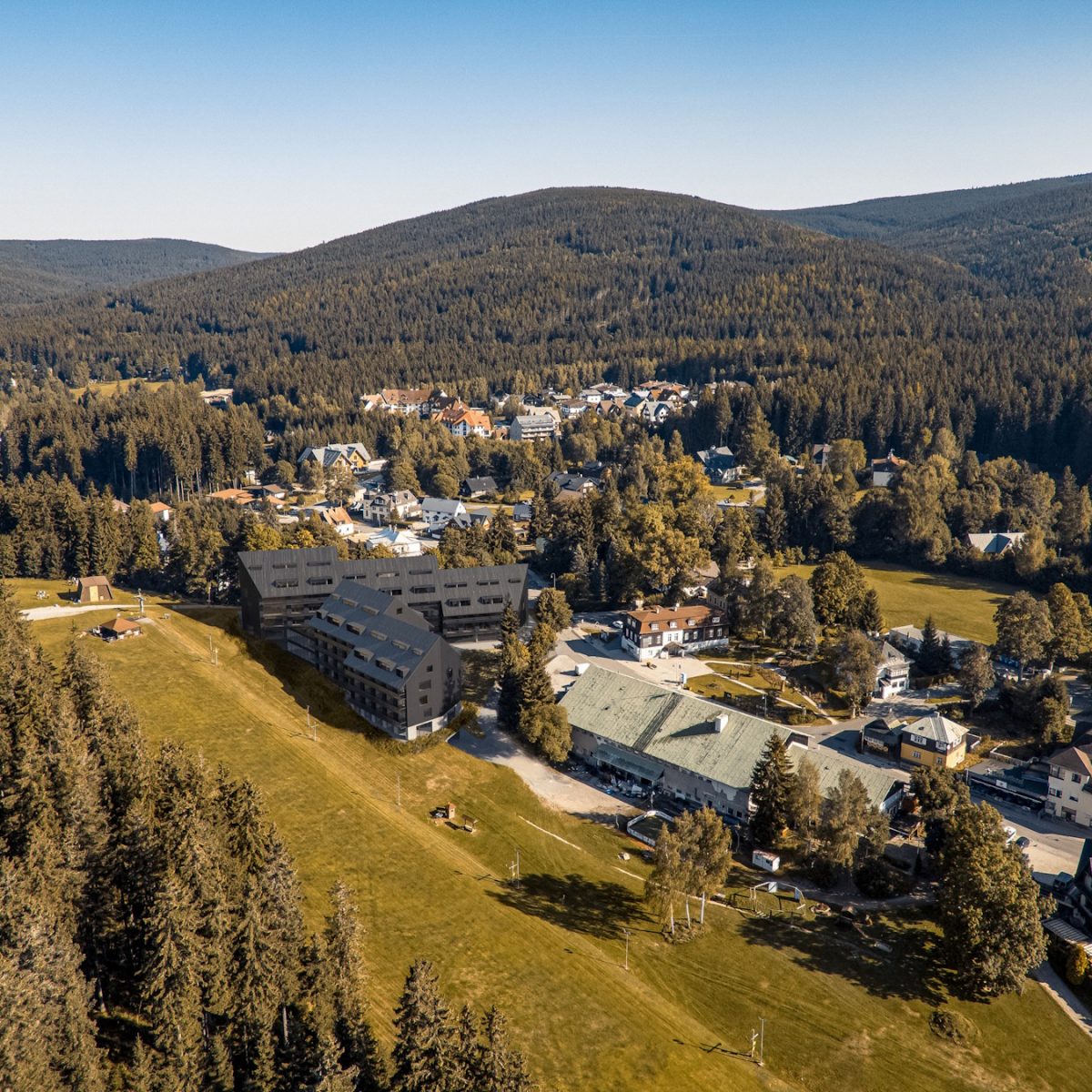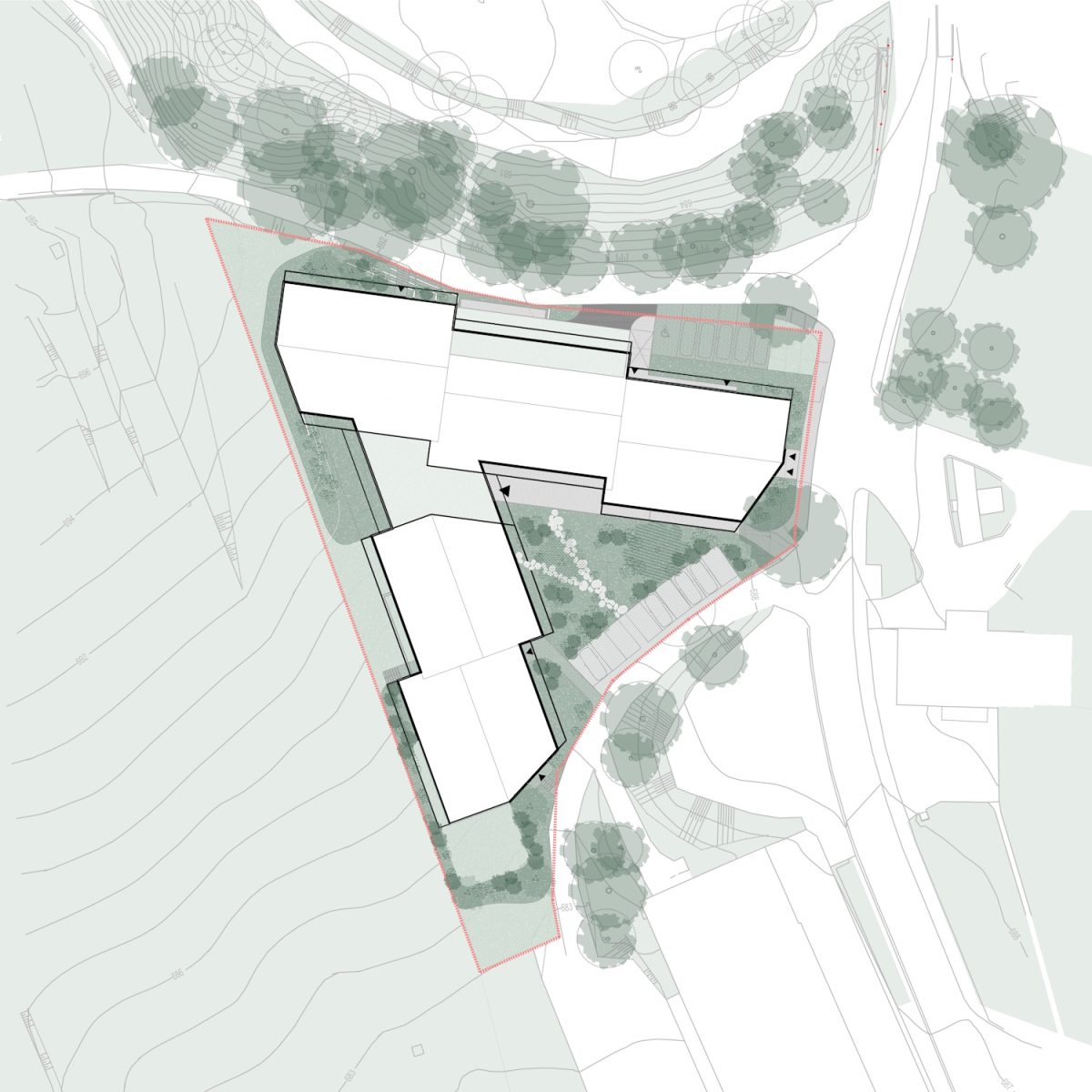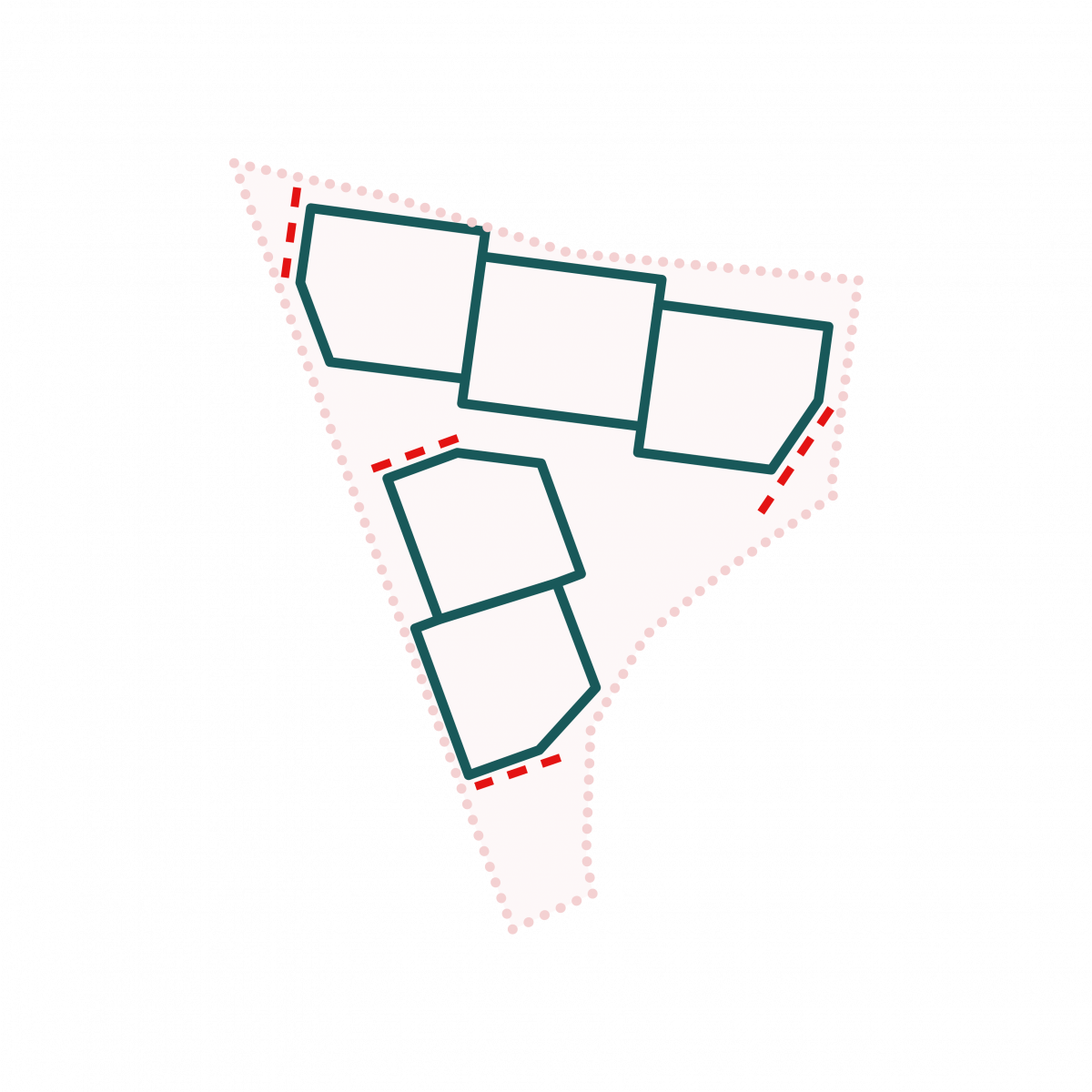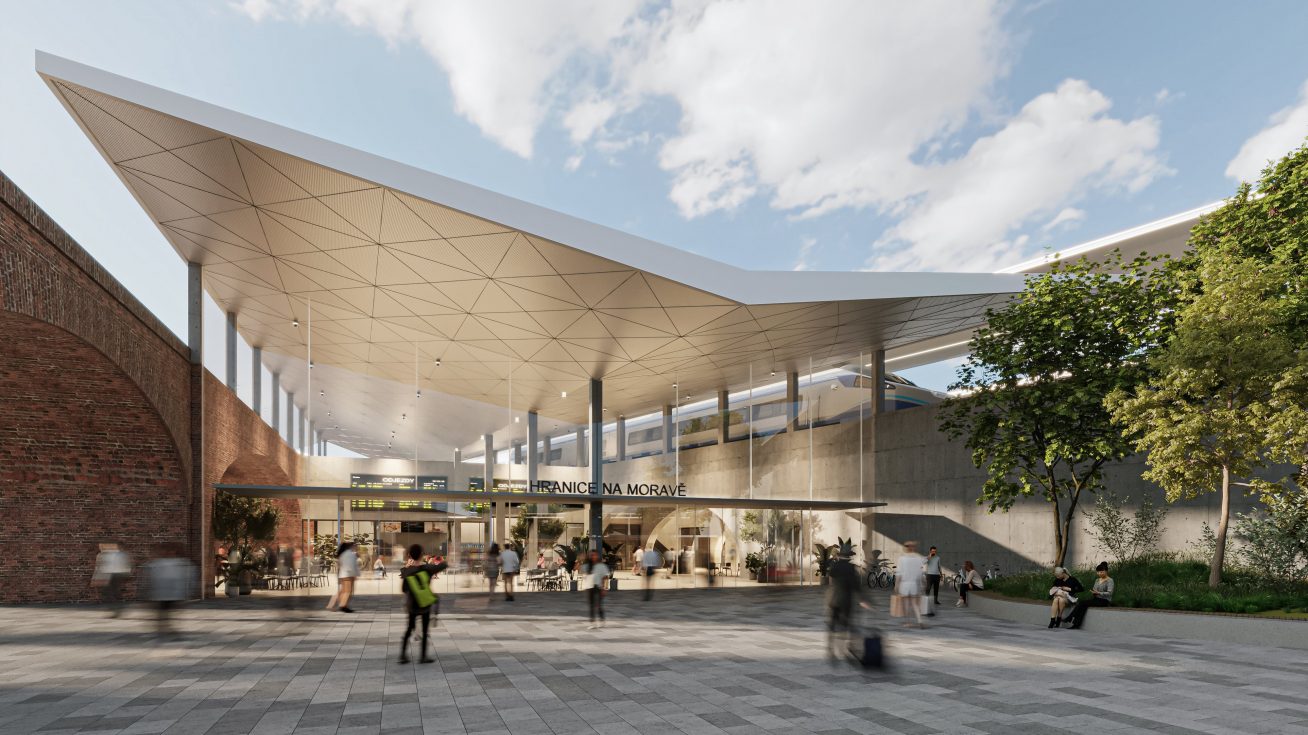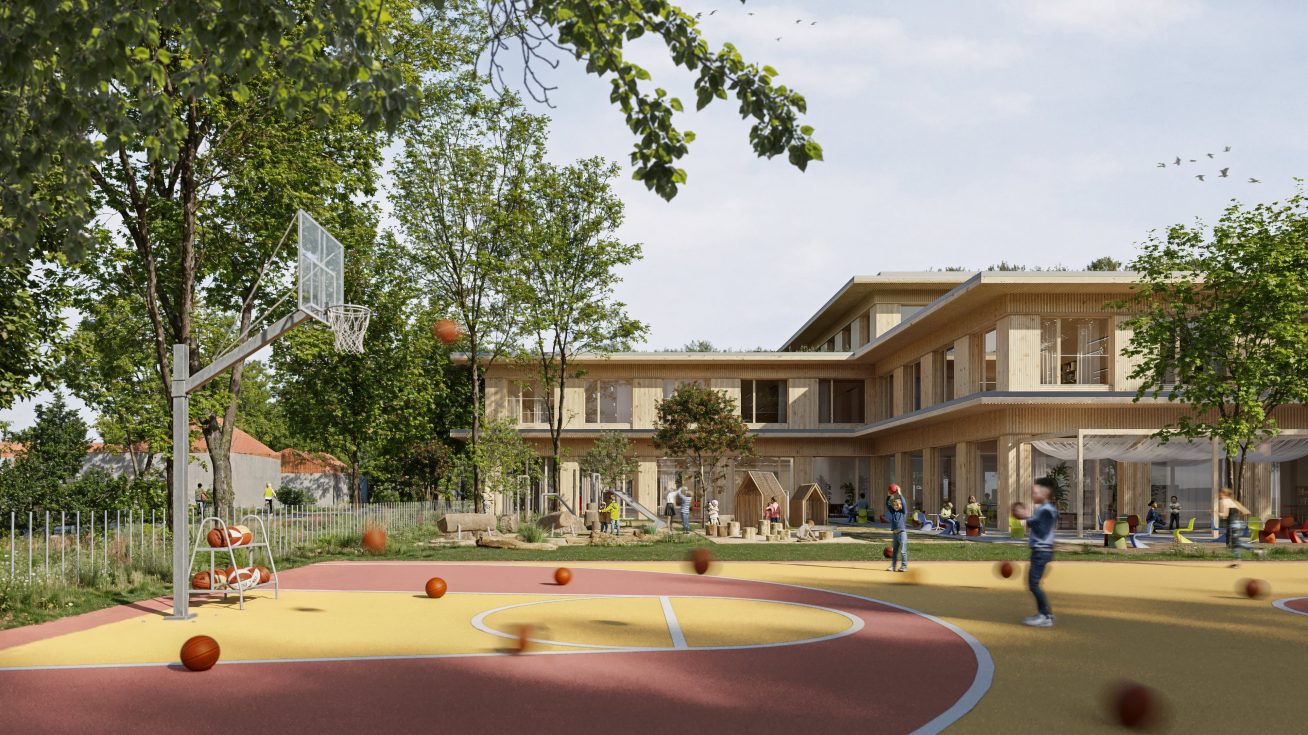About project
A captivating place on the border of the Krkonoše and Jizera Mountains. A backdrop for activities in every season. The comfort of your own apartment for all enthusiasts who love nature. All this is united by the design of the apartment hotel in Harrachov. With respect for mountain architecture and a reference to its tradition, we create a space for relaxation for all lovers of nature, sports and life.
-
Client
Šedý vlk s.r.o.
-
Year
2024
-
Location
Harrachov 151, Harrachov
-
Size
15 429 m2
-
Authors
Ján Antal
Ondřej Jezbera
Adam Burger -
Visualisations
Peter Horváth
-
Interior
Marek Hinke
Nikola Zelmanová -
Planning
Barbora Kuciaková
Show all
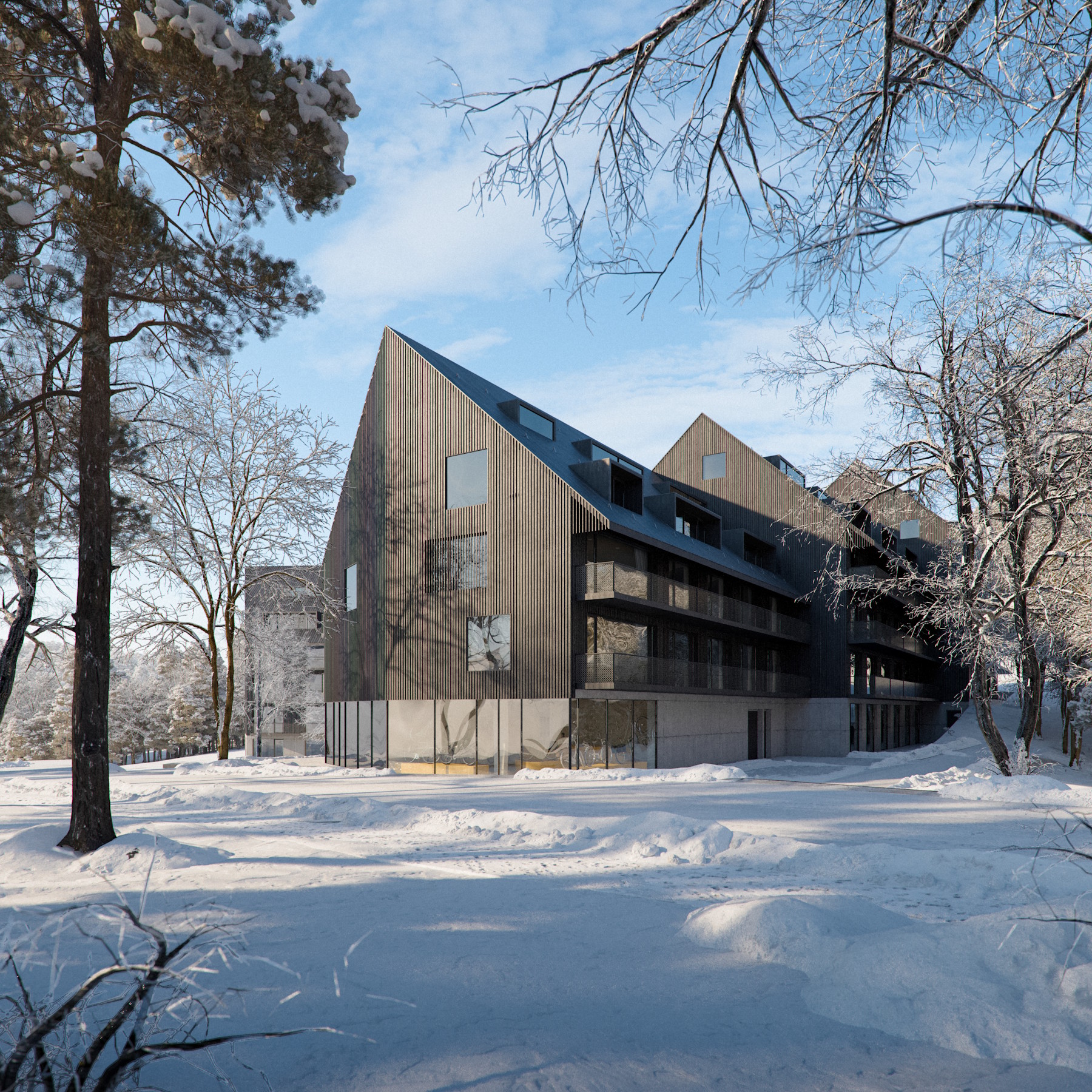
Integration into the city structure
Architecture
The key starting point of the design was an understanding of the traditional architecture of the Krkonoše and Jizera Mountains. Harrachov is located on their border, and therefore the design reflects elements of typical Krkonoše cottages as well as larger-scale recreational buildings from the period of the First Republic.
Urbanistically, the building opens onto a newly defined square. Its eastern part is oriented with a gable towards the main street so that it does not appear massive and fits naturally into the scale of the city. The western part is parallel to the ski slope and follows the natural terrain.
The building’s materials follow traditional mountain morphology in a modern way. A concrete plinth distinguishes the lower part of the building, while the upper part is clad in vertical wooden cladding made of tanned wood using the Shou Sugi Ban technique, which ensures weather resistance and at the same time adds aesthetic value. The modern look is underlined by the expressive glazing of the gables and the ground floor of the building.
The main goal was to find a form that would naturally fit into the landscape of the national park. The resulting volume of the building is based on the shape of the plot, the orientation to the main street and the morphology of the terrain. The building is divided into two smaller volumes, between which a view is created from the street towards the forest. This division not only frees up the facade, but also maximizes the views of the surroundings.
The individual parts of the building are further divided into smaller sections, which are offset from each other both in plan and vertically. This rhythm copies the terrain and at the same time optically softens the overall volume of the building. By cutting off the corners, the object appears more subtle and natural when viewed from the street and from the slope.

Setting in the landscape
Landscape
The vegetation design is based on respect for the original ecosystems of the Krkonoše National Park and the specifics of Harrachov. When selecting plant species, emphasis is placed on the natural mountain flora typical of the subalpine environment. The historical composition of the vegetation, current ecological conditions and the need to strengthen biodiversity were taken into account.
The species used support soil regeneration, help retain water in the landscape and provide a natural habitat for local fauna. The vegetation design also aesthetically blends into the surrounding landscape and underlines the harmonious connection of the building with nature.
In front of the hotel, plantings inspired by forest undergrowth are designed, complemented by multi-stemmed trees such as pines and hornbeams. These elements naturally integrate the building into the landscape and at the same time create a pleasant visual backdrop for the public space. In the vicinity of the wellness zone, vegetation contributes to ensuring privacy. The surrounding vegetation smoothly transitions into the ski meadow, thus naturally connecting the building with the mountain environment.
Summary
The hotel in Harrachov combines modern design with traditional mountain architecture of the Giant Mountains and the Jizera Mountains, creating an ideal place for nature and sports lovers. The building brings contemporary architecture to the city that naturally fits into the landscape. The tanned wood facade not only respects local traditions, but also supports sustainability and a relationship with the place. The mass is divided into smaller parts, which opens up space for maximum views of the surroundings and at the same time softens its scale. Vegetation around the building respects the original ecosystems and contributes to biodiversity, which harmoniously combines modern architecture with the natural environment.


