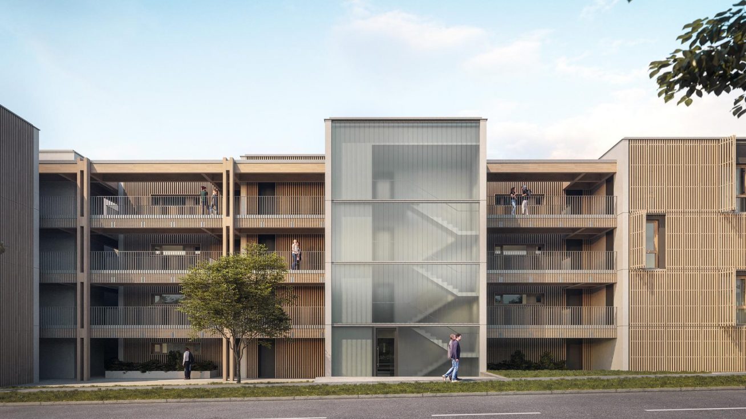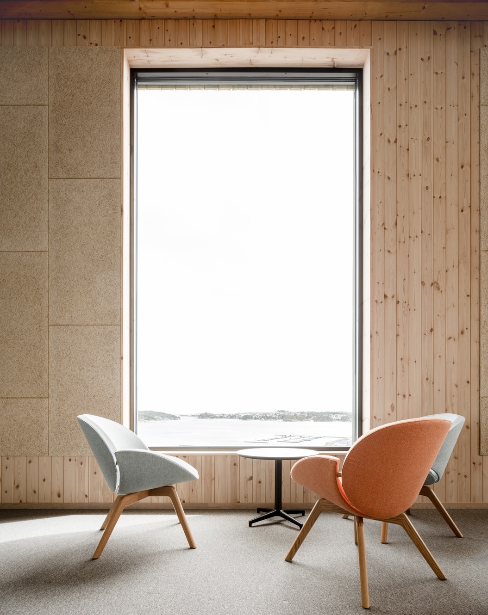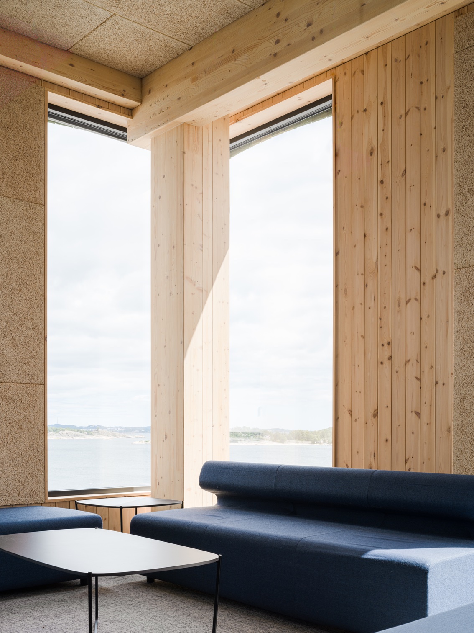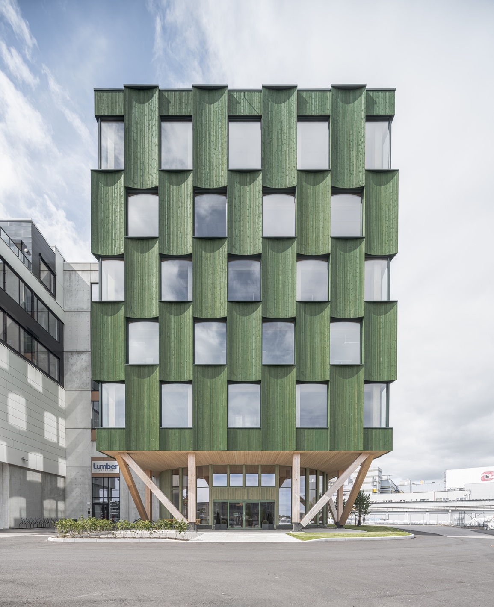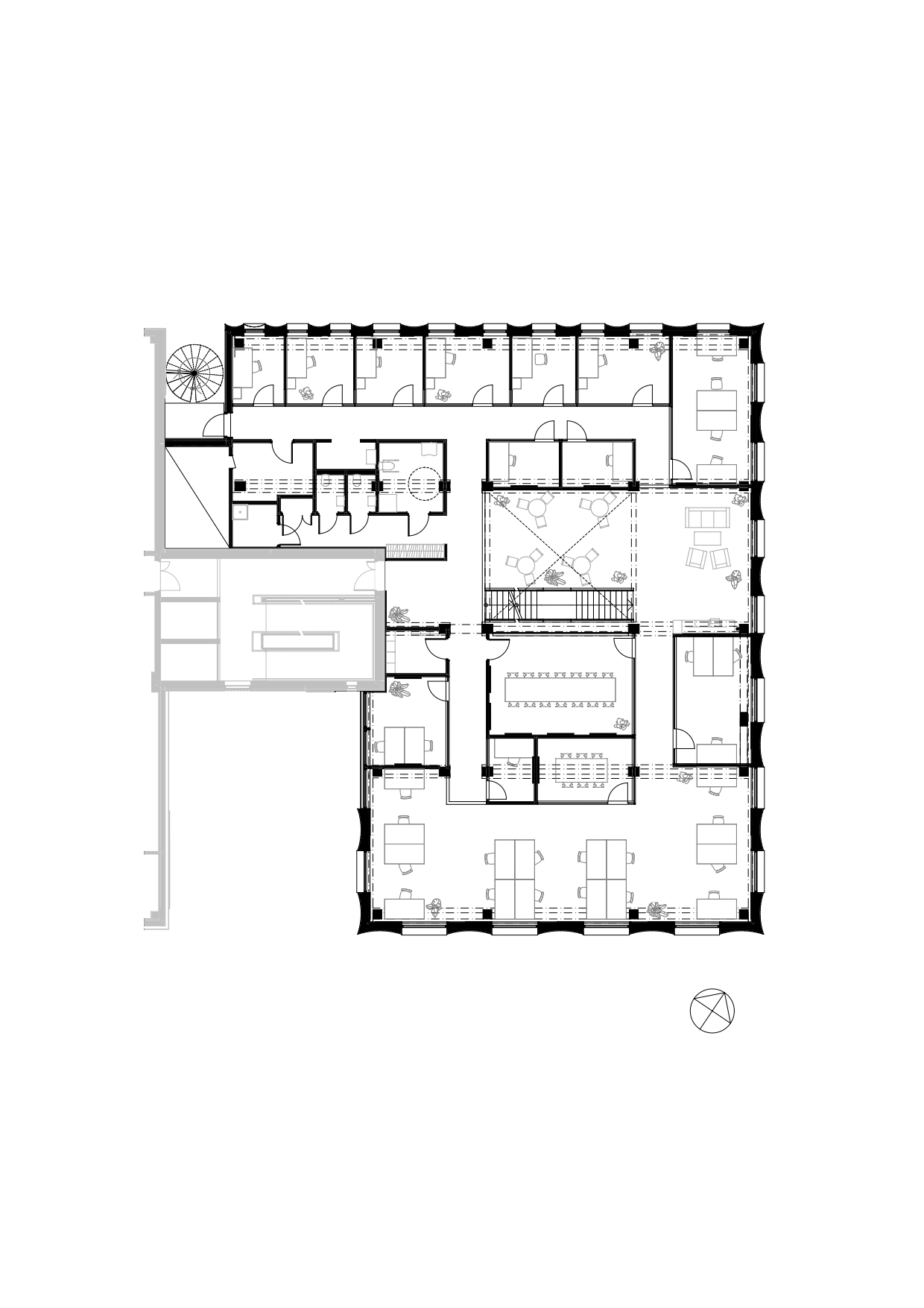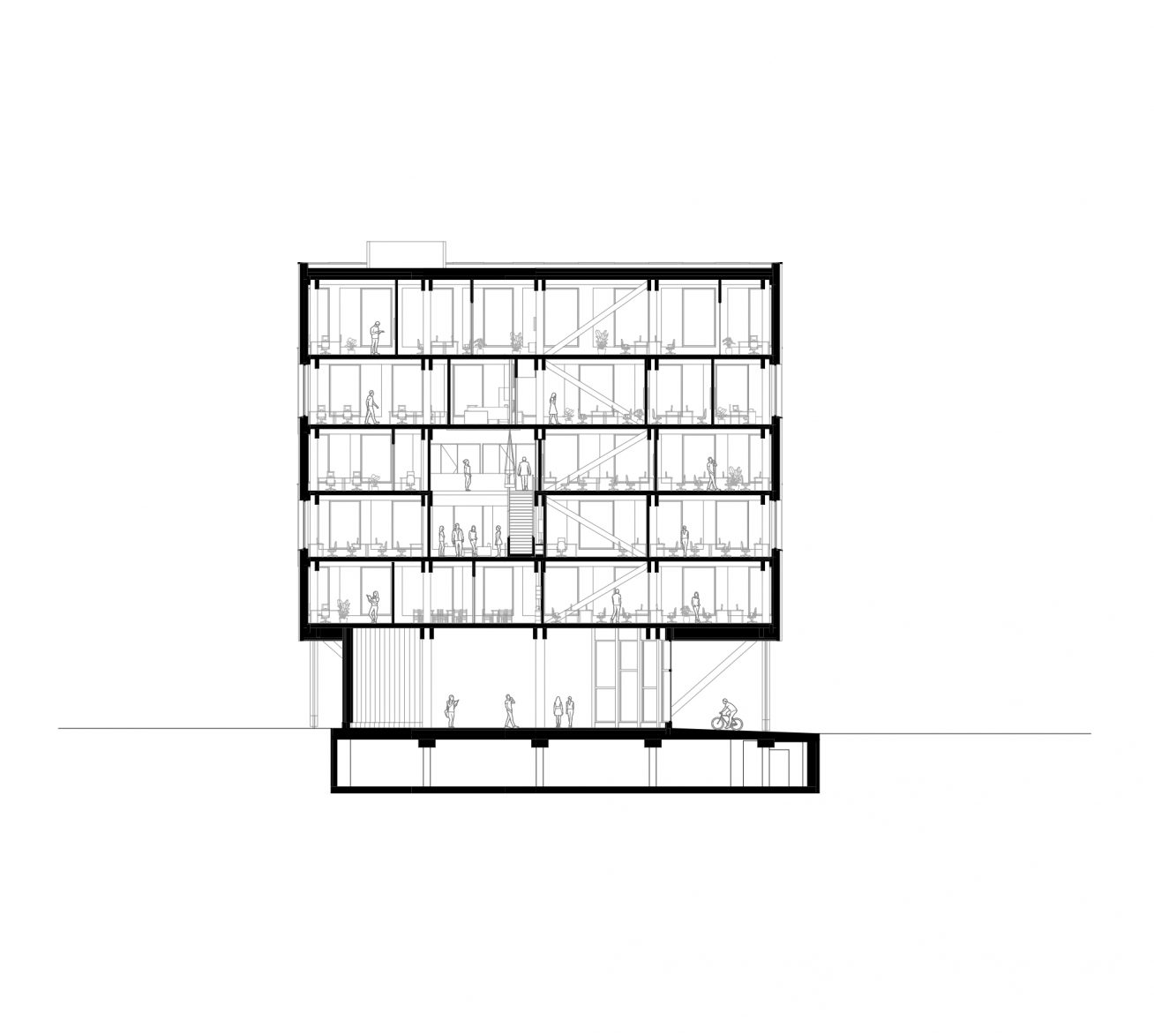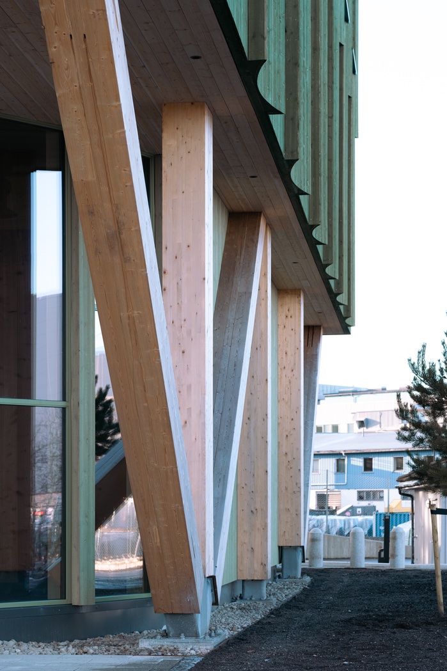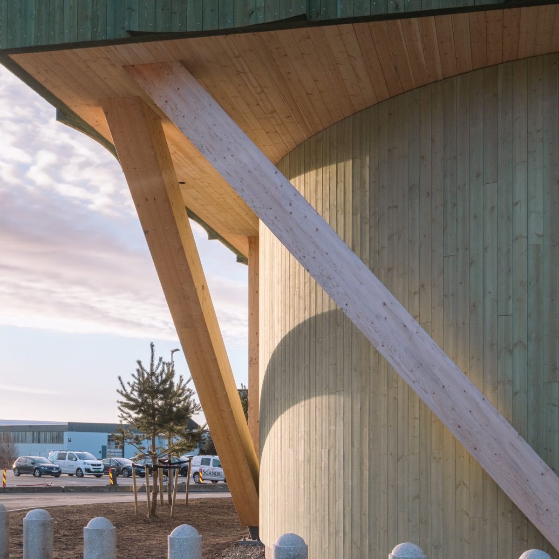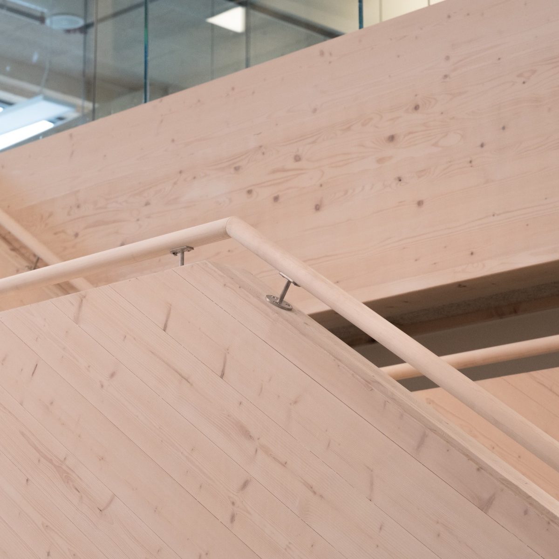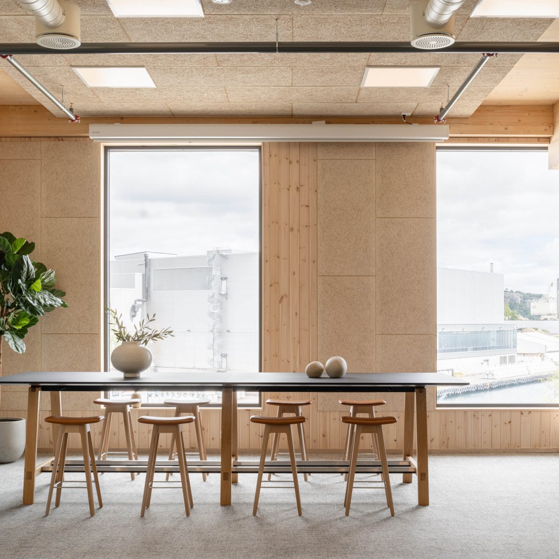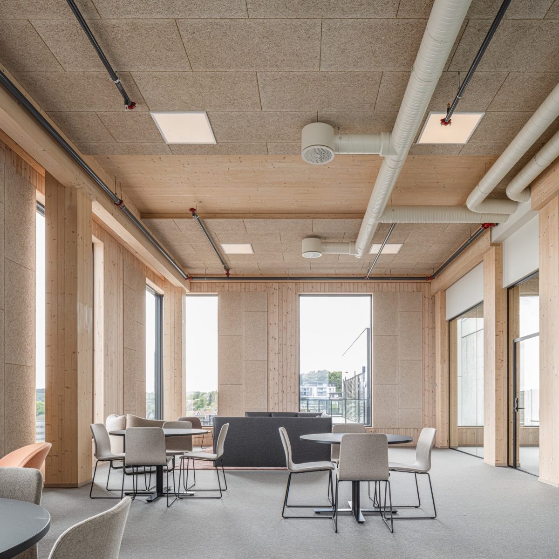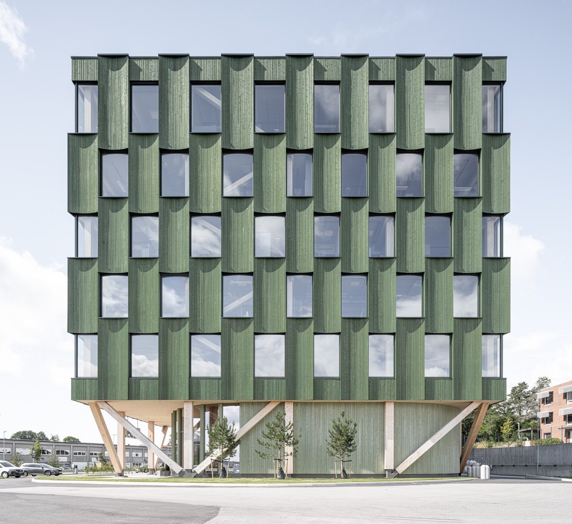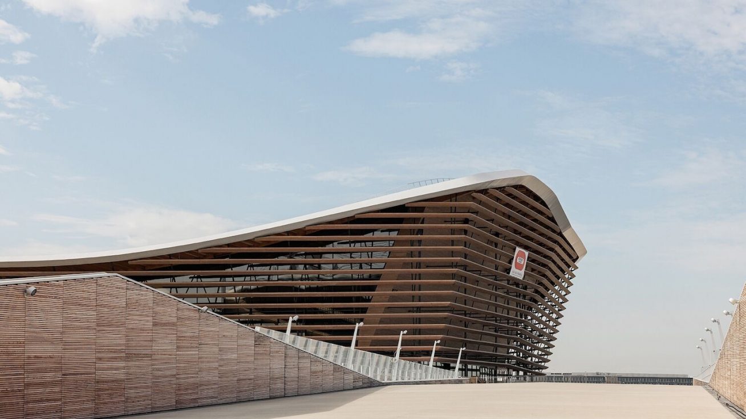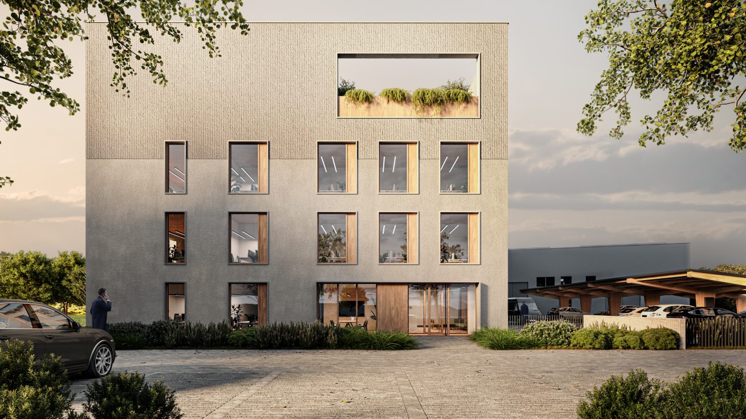The Scandinavian countries in general have a very strong tradition of building with wood, making them one of the world’s leading pioneers in the development of modern timber buildings today. Multi-storey wooden buildings for residential, commercial and cultural purposes are a common feature of local metropolises and towns. Sweden recently impressed the world with the 73-metre high Sara Kulturhus, while Norway has the world’s second tallest wooden building, Mjøstårnet – see our article on the world’s tallest wooden buildings. It is not just about the maximum height, but about the general confidence of investors, municipalities and residents in large wooden buildings.
