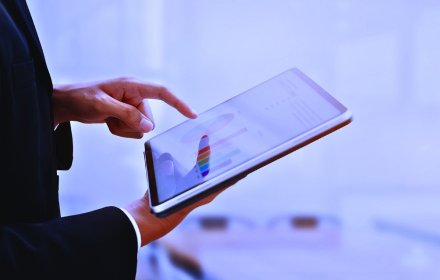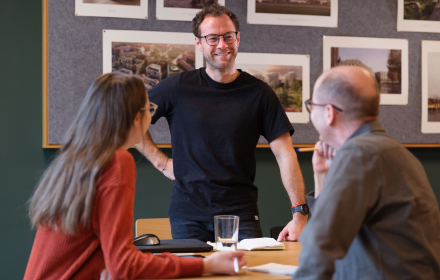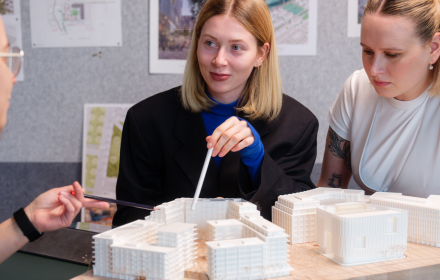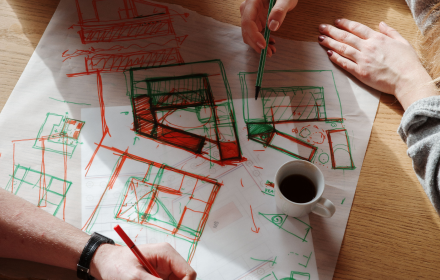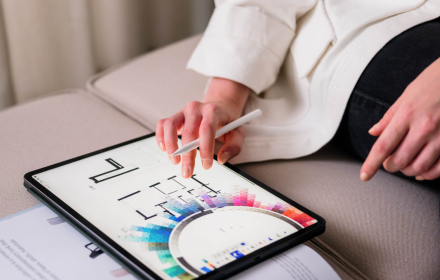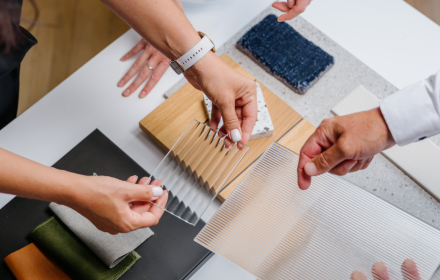Workplace consulting is the key to successful and functional office design. We can help you better understand and map your company strategy, vision and ways of working. Based on this, we will design a workplace strategy that promotes efficiency and productivity while reflecting your brand identity.
Our services are an affordable and easy-to-understand alternative to international consultants. We highlight our knowledge of the Czech environment and extensive experience from more than 100 completed office projects of various sizes and focus.
We optimize your work environment to meet the needs of your employees and support their work habits. The result is modern and efficient offices where employees are happier, more engaged and more productive.
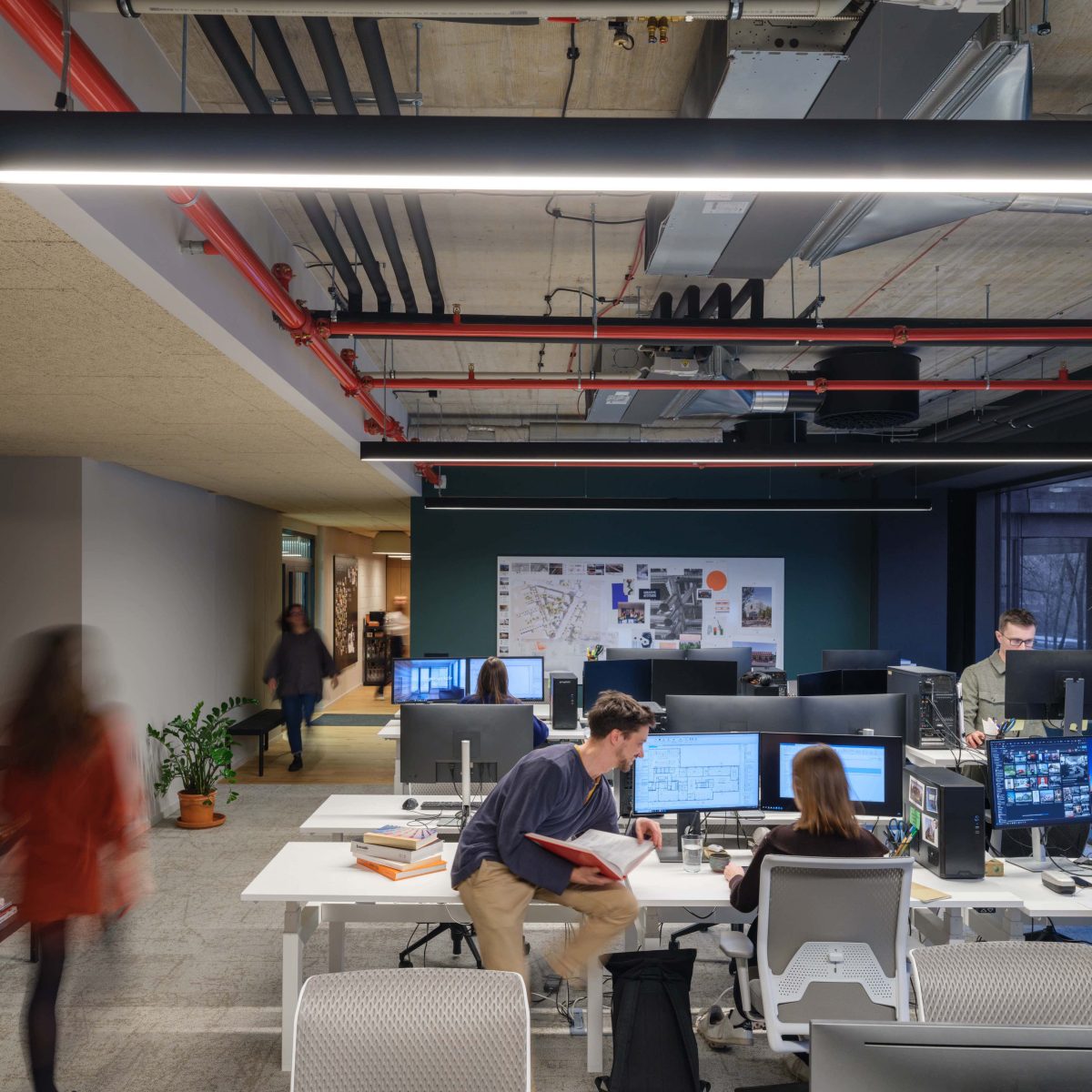
Our services
-
Analysis and recommendations
We’ll take a detailed look at how your offices currently operate and suggest adjustments to make them more efficient. We will assess which spaces are key to your company and which can be modified or removed.
-
Space optimization and space plan design
We will find out how to make the best use of the available space and design the optimal room distribution. We will develop a new space plan and design brief that fits your needs and company culture.
-
workplace manual, equipment and technology
We’ll write a workplace manual to help you realise the full potential of your new office and identify the equipment and technology required for your office.
How the service works
-
1

Preparatory part
We will go through the existing premises, assemble a project team, propose a schedule of activities and start a successful collaboration.
-
2

Conversations with management
At the beginning, we will interview the company management and team leaders in detail and find out what are the strategic plans, company values and future ideas about team functioning and subsequent use of the offices.
-
3

Questionnaire surveys
We will involve employees in the process, conduct questionnaire surveys or focus groups and identify space and equipment requirements. We map the needs of individuals, departments and the entire company. We consider ways of working individually and collaboratively.
-
4

Creating a strategy
We will turn all the results of our research and analysis into an effective strategy that will form the basis for the development of new office space.
-
5

Space plan
The efficient layout fulfils the capacity of the leased area using all possibilities based on the current state and expected development. A well-designed spaceplan will wipe out investment and operating costs.
-
6

Design brief
We will prepare a design brief for the perspective architects who will design a place that employees will be excited about and want to spend time in.
Our experience
-
10
years of experience
-
200 000
m2 of completed offices
-
80
projects
-
23
Awarded projects
Our team
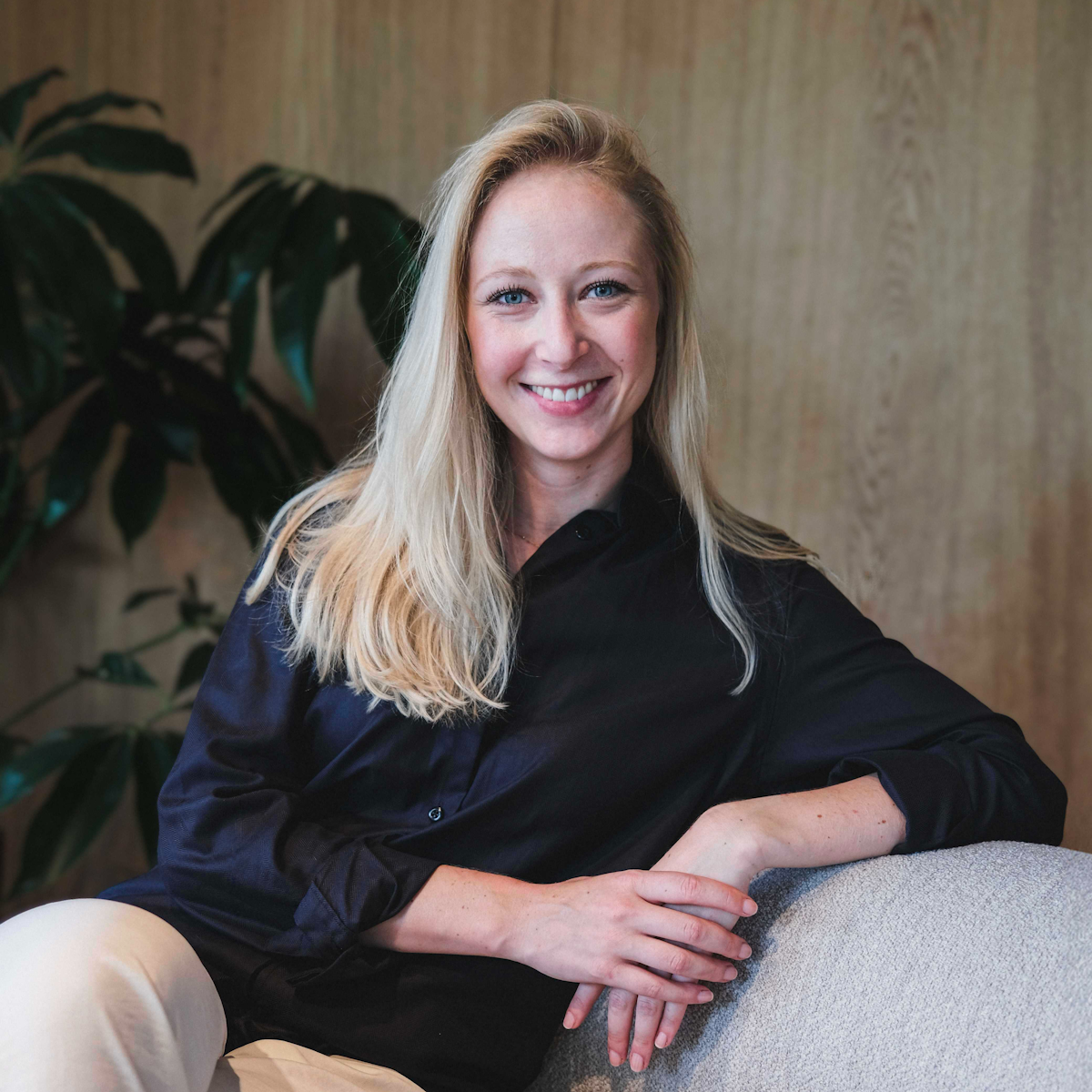
-
Michaela Novotná
Workplace konzultantka -
Michaela je zkušená workplace konzultantka. Se svými klienty dnes a denně řeší možnosti optimalizace jejich kanceláří a neustále sleduje moderní trendy. Díky jejímu osobnímu přístupu je každý projekt unikátní.
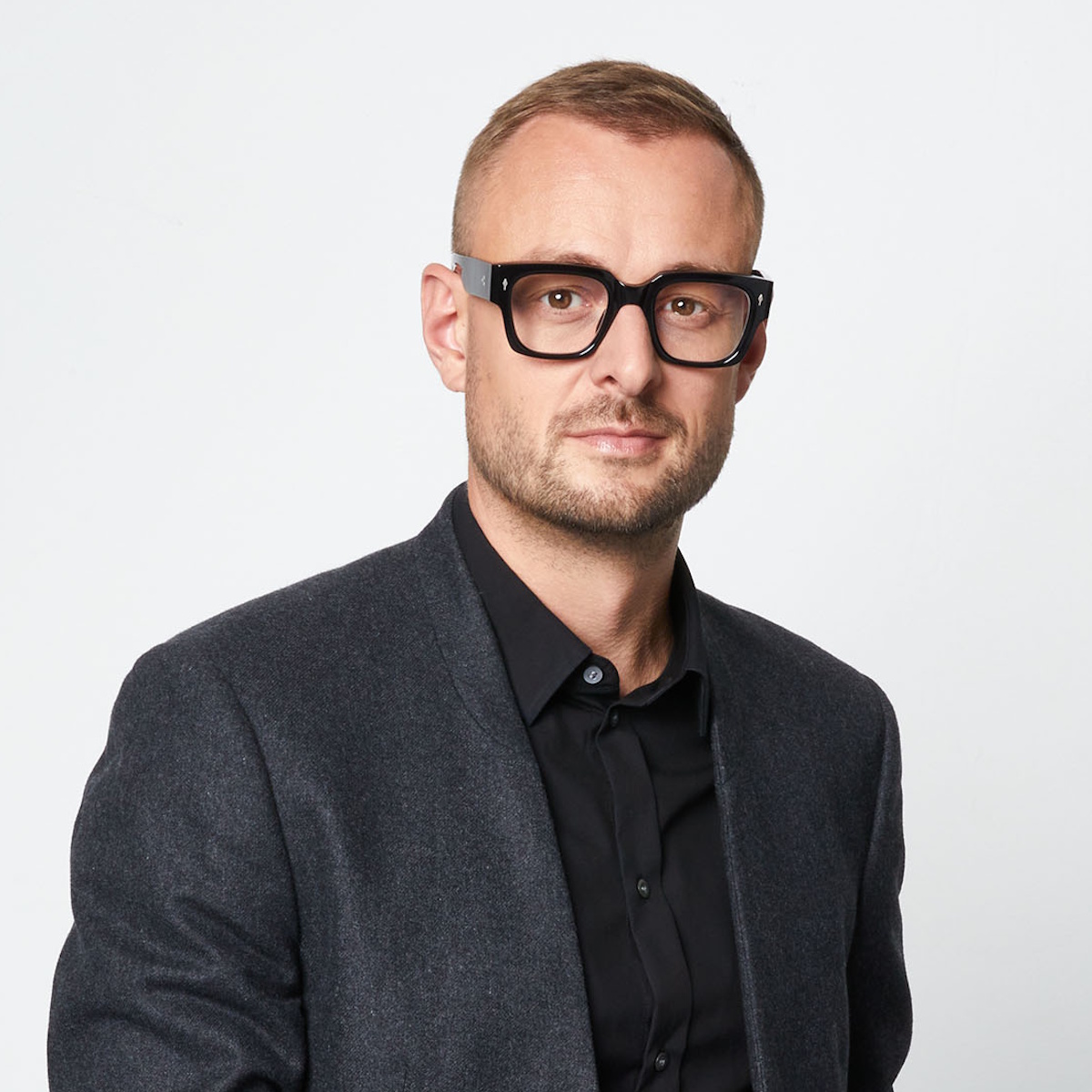
-
Martin Stára
Managing Partner
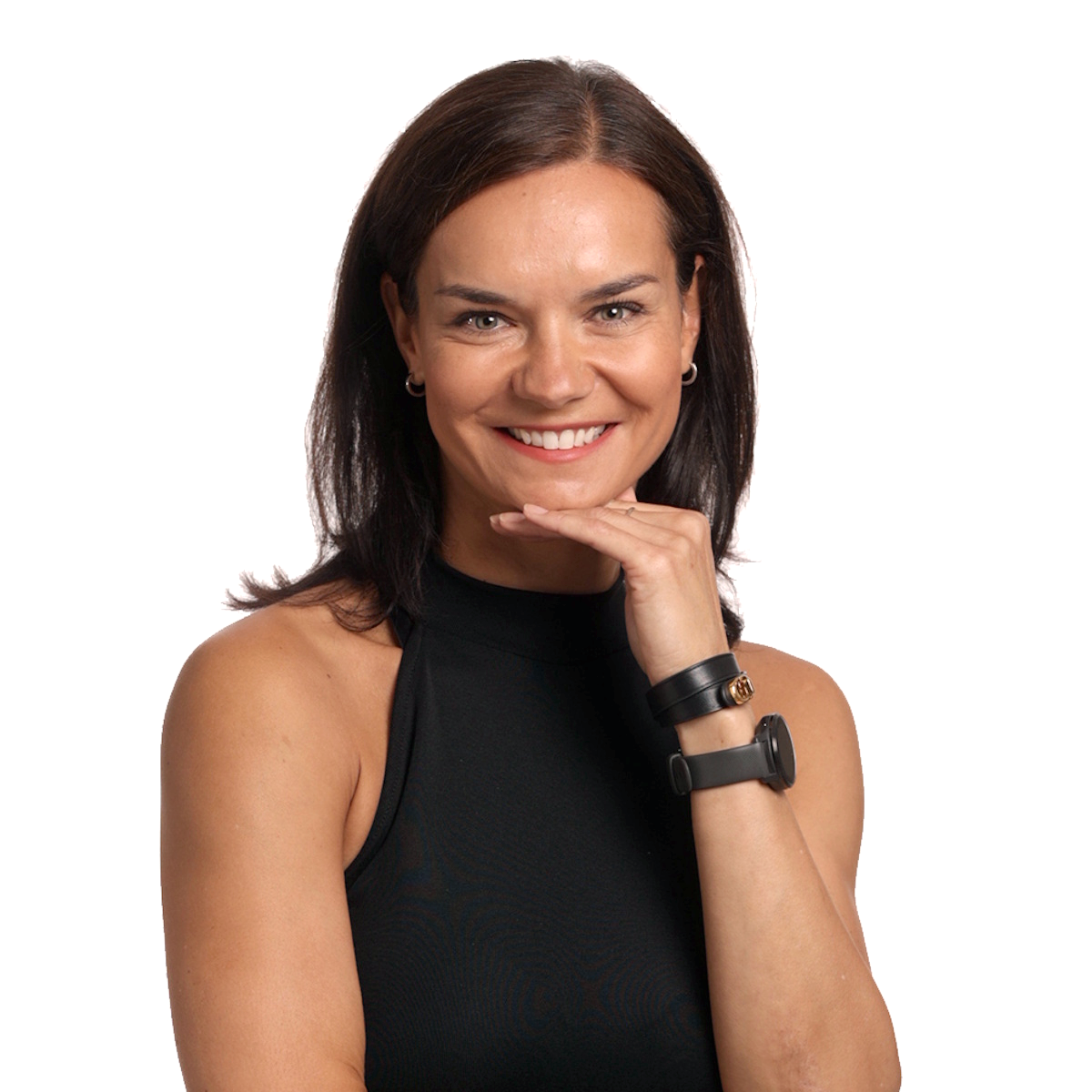
-
Ivana Ludvíková
Senior Interior Project Leader -
Ivana spolu s Martinem vede projekty interiérového teamu. Bez ohledu na měřítko projektu (nezáleží zda řeší 400 nebo 10 000 m2), dbá na potřeby klientů a vytváří prostory, které podporují produktivitu zaměstnanců s velkým ohledem na wellbeing.
