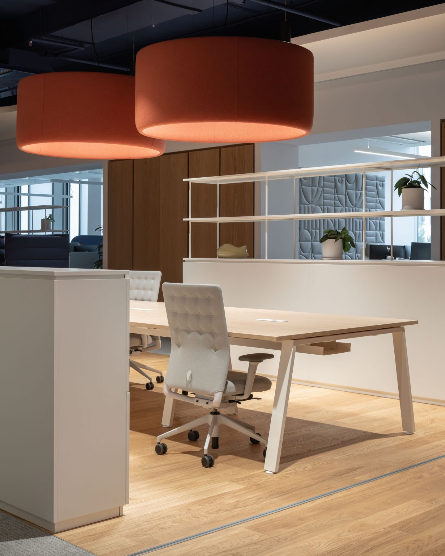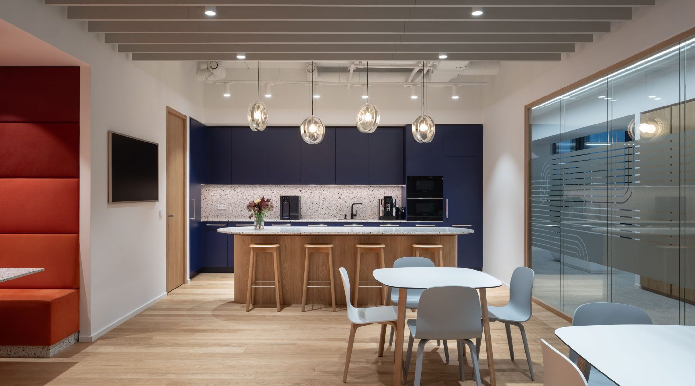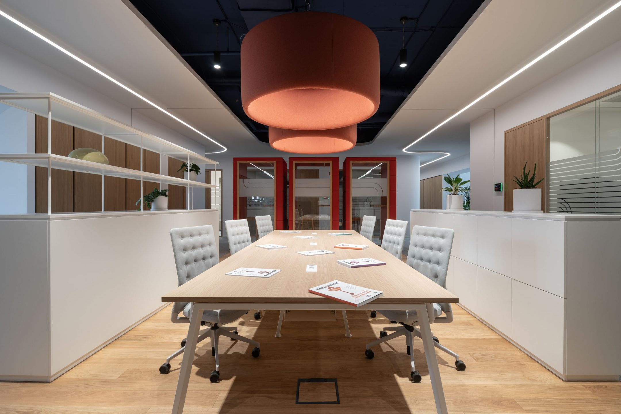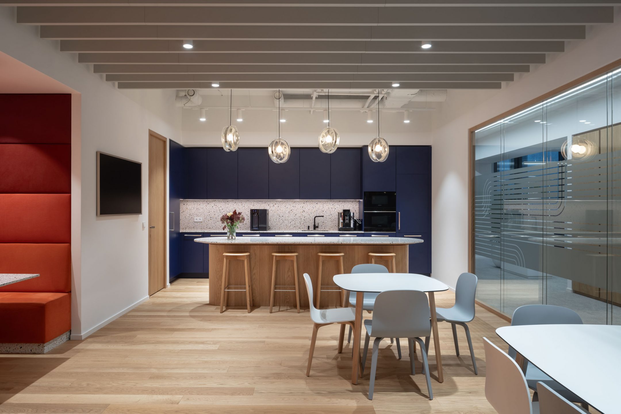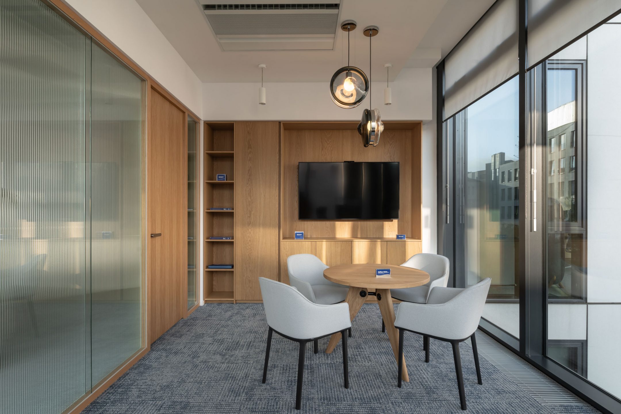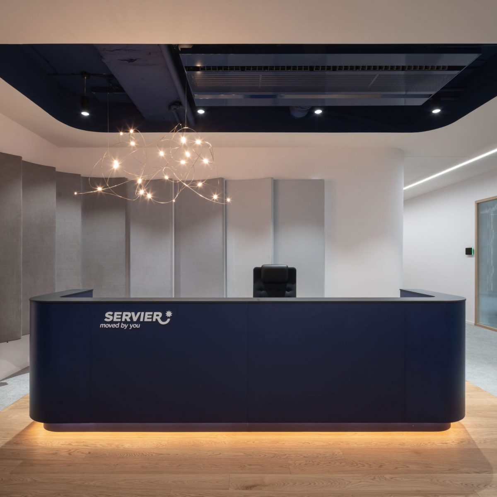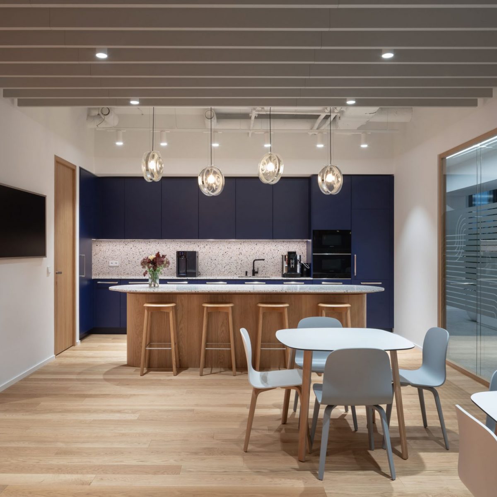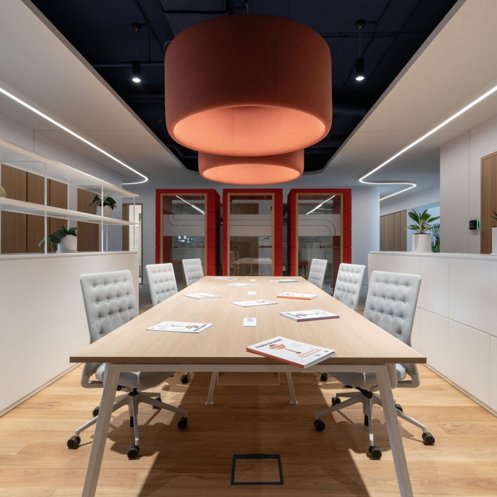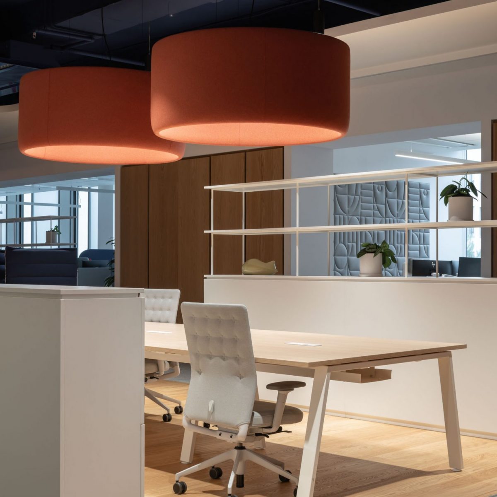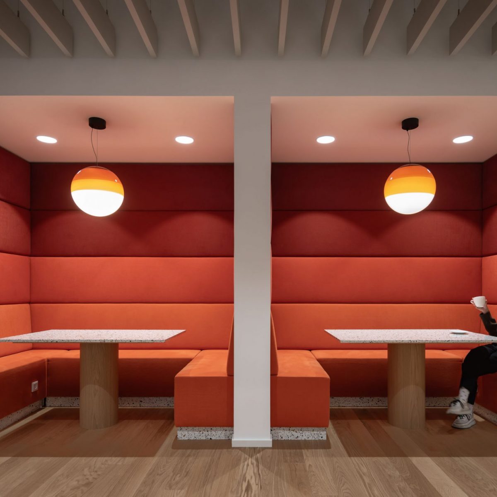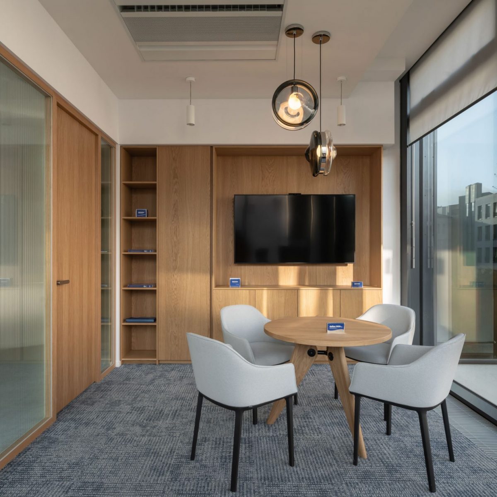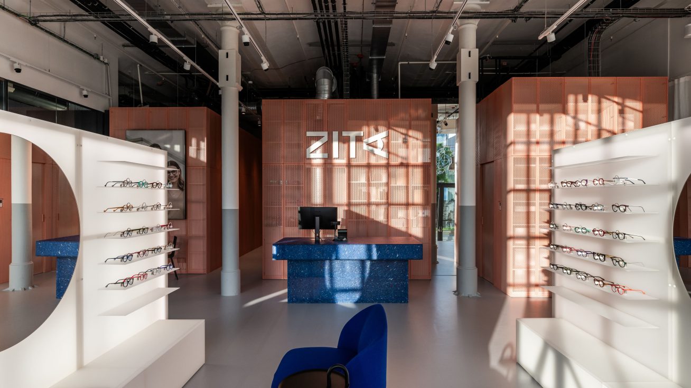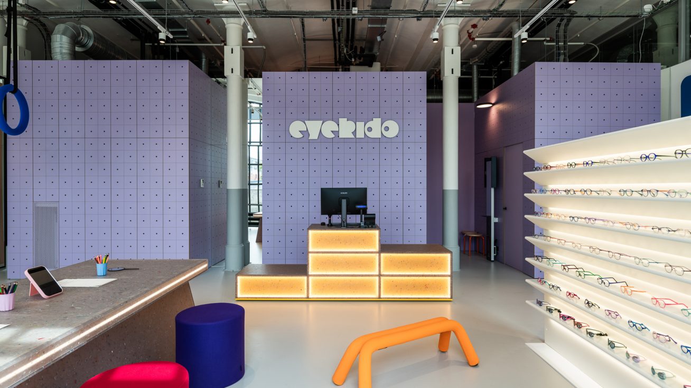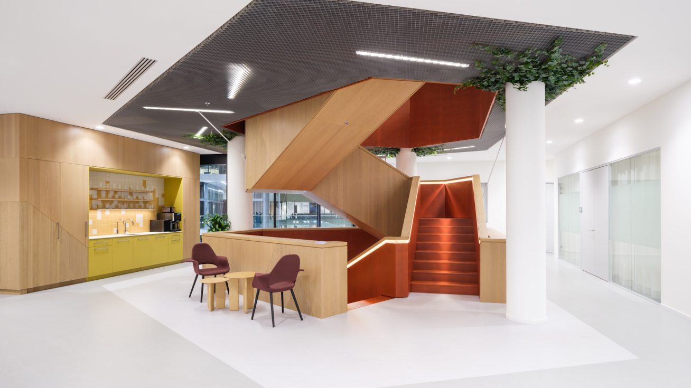About project
The office project for pharmaceutical company Servier represents not only an effective transition to a smaller workspace, but also an inspiring approach to how to connect corporate identity, employee satisfaction and the latest trends in office design in a modern open space environment. The architectural design brief from Perspectives was based on JLL’s workplace strategy, which focused on creating an inspiring collaborative environment, utilizing a variety of workspace types in addition to the main open space areas, optimizing floor space and overall employee health and well-being.
-
Client
Servier
-
Year
2024
-
Location
Praha, Florentinum
-
Size
1 100 m2
-
Authors
Martin Stára
Markéta Michálková -
Co-authors
Marek Hinke
Ivona Šramová
Anastassiya Melkumyan
Jan Brůha -
Photos by
Tomáš Slavík
Show all
Compact, funcional and inspiring workspace
The main task of the project was to optimize the office space – from the original 1,800 m², the area was reduced to 1,100 m². Despite the reduction in space, however, the emphasis was placed on maintaining the comfort and variability of the space. The goal was to create an environment in which people would be satisfied, even when working in an open space. We divided the workplaces with furniture that allows for privacy and space for focused work. The central zone for collaboration is also key – it offers not only the possibility of uninterrupted calls from phone booths, the use of hotdesking principles, but also various types and sizes of meeting rooms, from formal to alternative, for example in the style of a library.
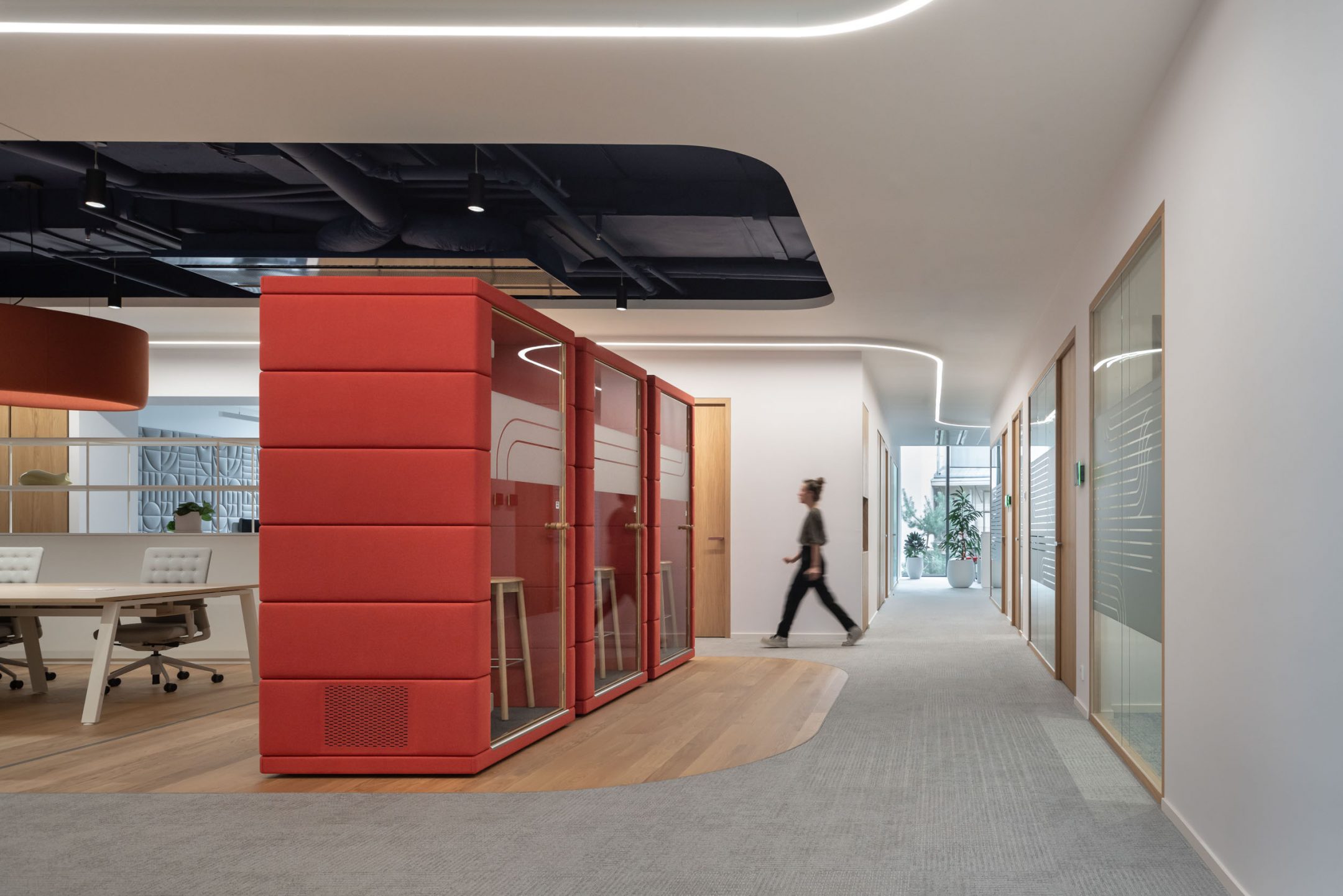

Design that tells the brand story
The interior of the offices reflects Servier’s new corporate identity, especially after its rebranding “Servier: Moved by You” and the addition of orange to the traditionally blue logo. The logotype and overall approach to the brand is reflected not only in the minimalist design with clean lines, but also in playful color accents in the form of orange lights, blue ceilings and seating. The light line that winds through the entire ceiling space symbolizes the movement and dynamism of the brand. The meeting room stickers, wooden partitions and floors in some zones are inspired by the Servier logo. We worked together with Servier employees on the selection of decorations, which makes the space feel lived-in. The result is offices that feel ‘like home’ and promote the well-being of all employees
Everything for the comfort of employees
The space is designed with nature and technological gadgets in mind. The biophilia concept brings in a variety of plant species, while acoustic lights and other acoustic elements in corporate colors ensure tranquility even in an open environment. The offices also offer functional details such as privacy corners, storage spaces with discreet handles, and a kitchenette separate from the work areas.
The project was carried out by the architectural team Interior at the Perspektiv studio, under the creative direction of Martin Stára and Markéta Michálková. The design of the space, including the biophilia concept and details, was created in collaboration with Servier employees, general contractor Brick, and the Vitra brand, which supplied the furniture.
Servier offices show that even downsizing can be an opportunity to create an inspiring space. We have implemented a model that meets global workplace standards while respecting local specificities and high demands on employee satisfaction.
