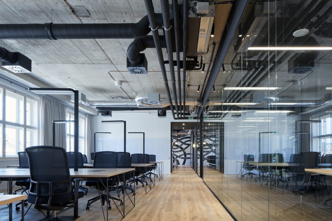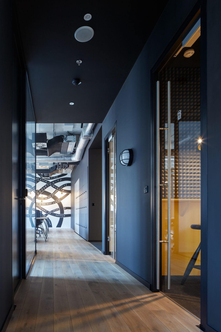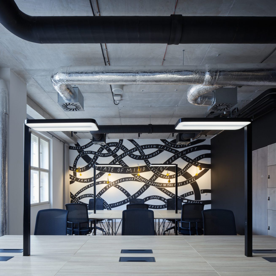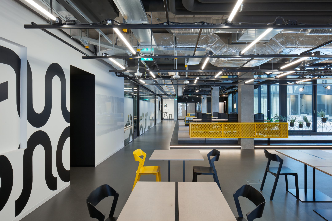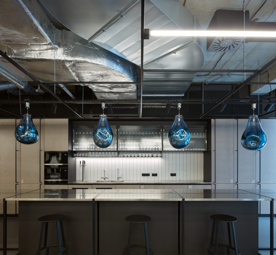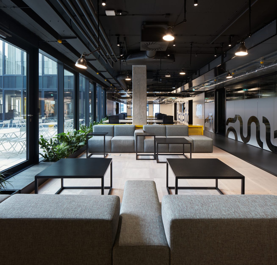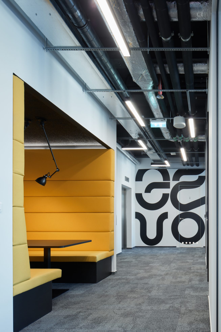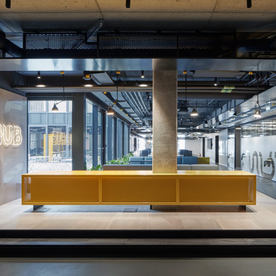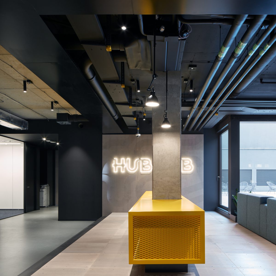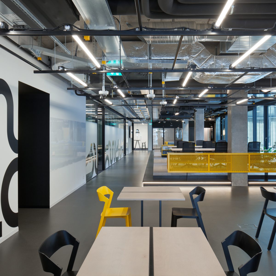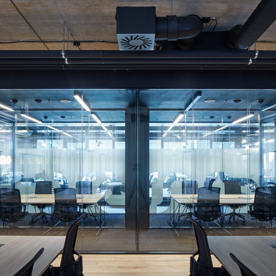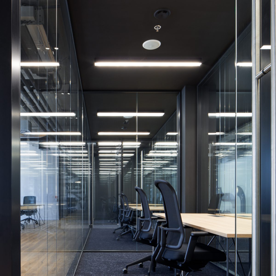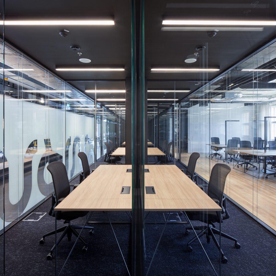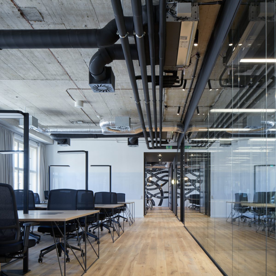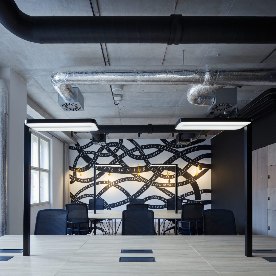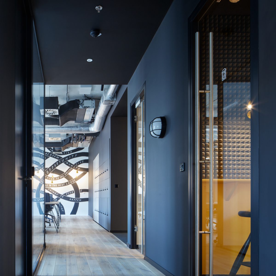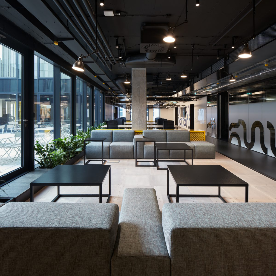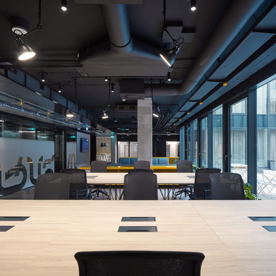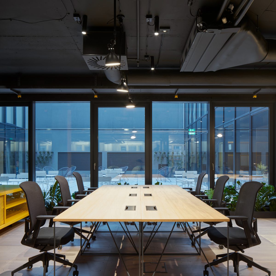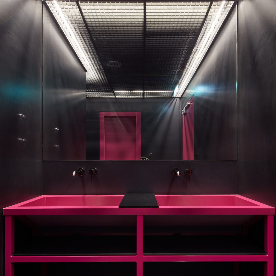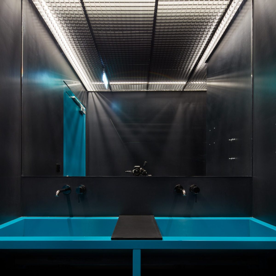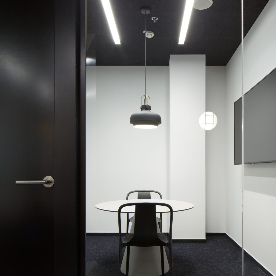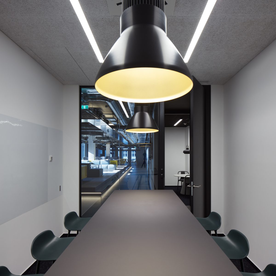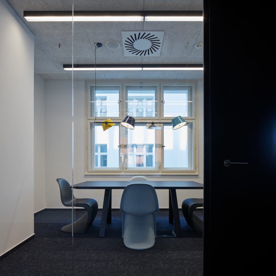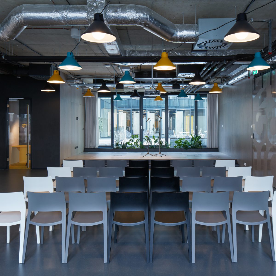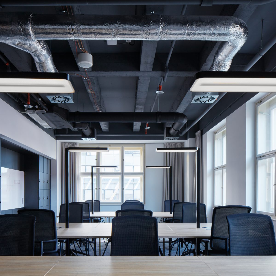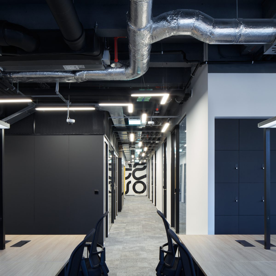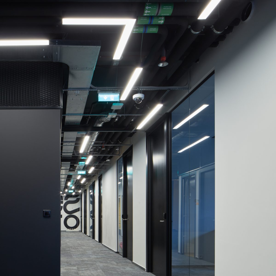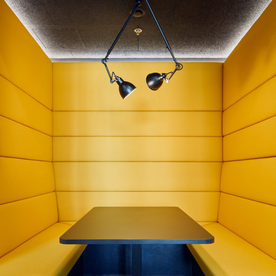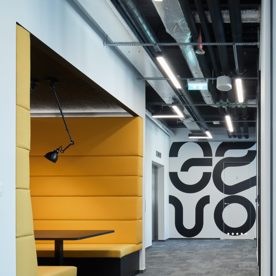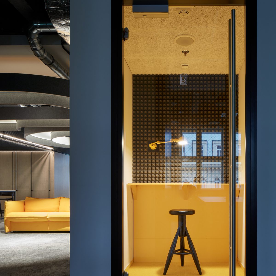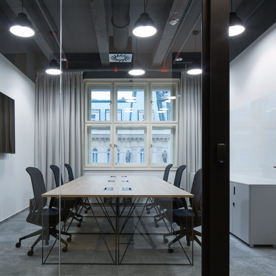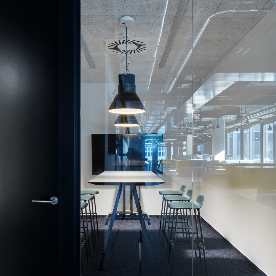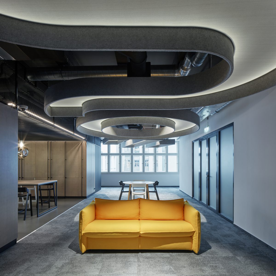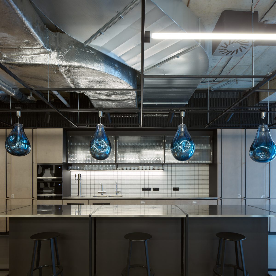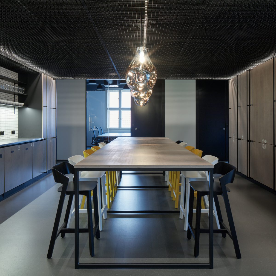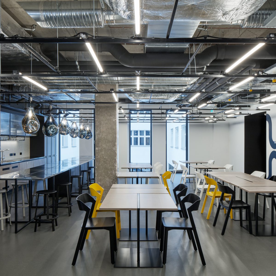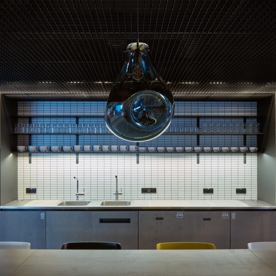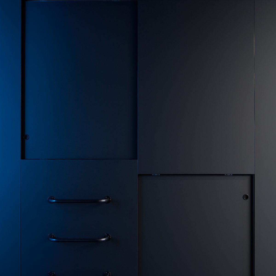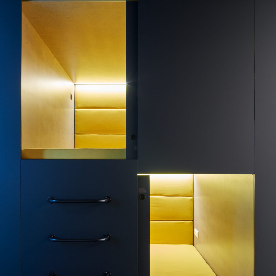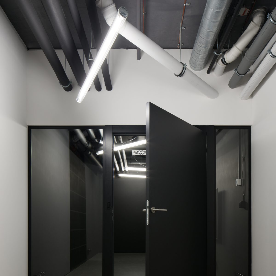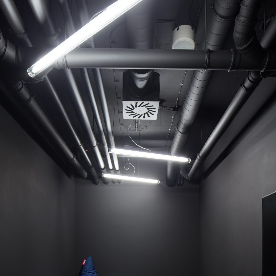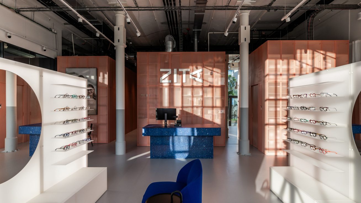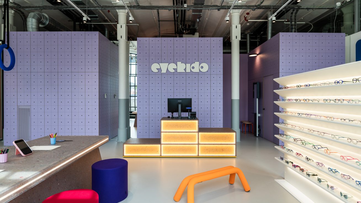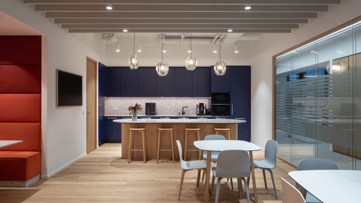About project
The fast-growing European network of HubHub co-working centers, which invites local architects to realize its projects, has asked us to cooperate on new premises in the historic center of Prague.
-
Client
HubHub
-
Year
2018
-
Location
Prague, Czechia
-
Size
4 000 m²
-
Authors
Martin Stára
Ján Antal
Andrej Tušan -
Co-authors
Kateřina Sojková
Antonín Hampl -
Photos by
BoysPlayNice
-
Illustration
Karolína Stryková
Show all
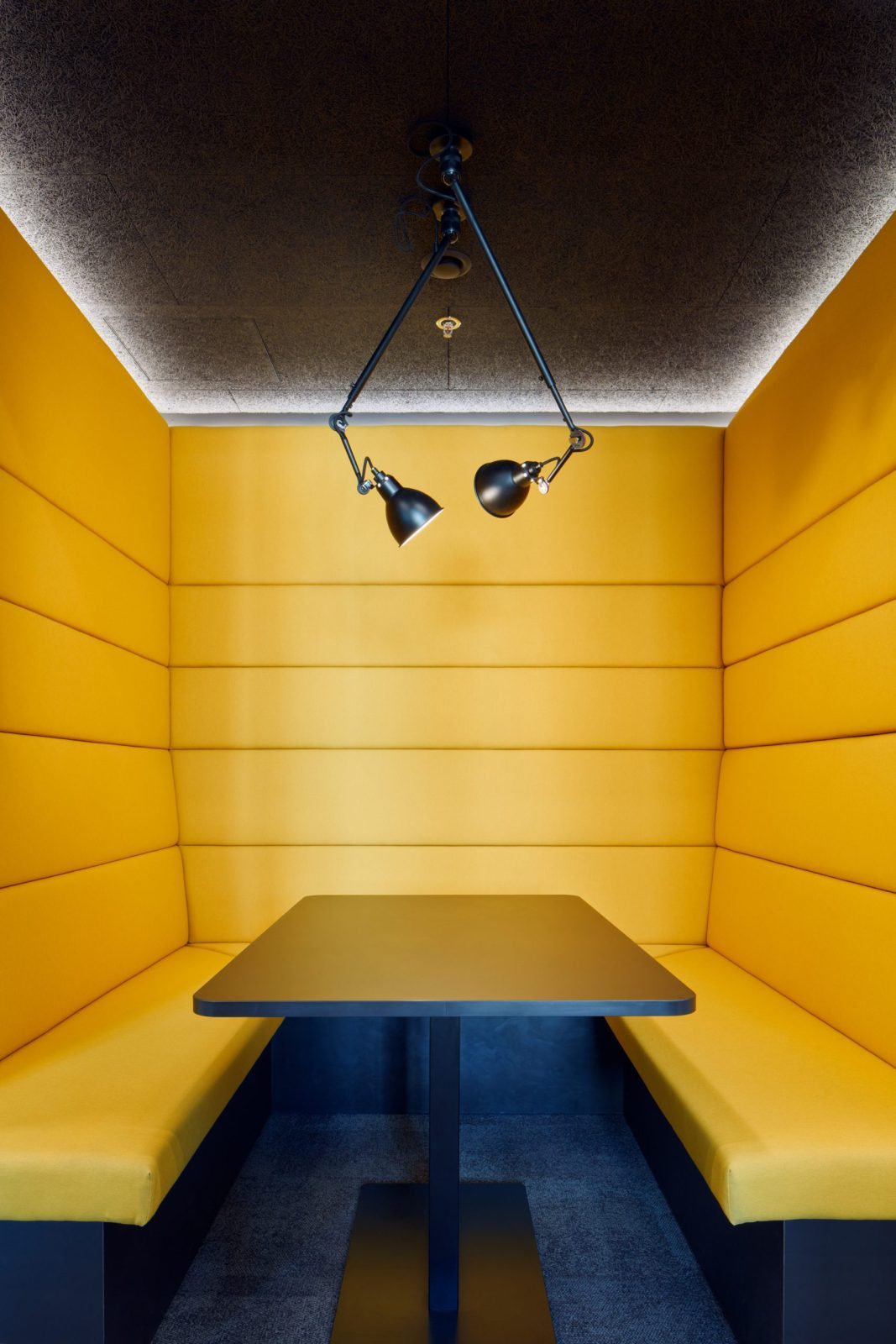
The fast-growing European network of HubHub co-working centers, which invites local architects to realize its projects, has asked us to cooperate on new premises in the historic center of Prague. The key theme of the project is privacy and sharing – their optimal ratio for each situation. With our design, we wanted to support the idea of the strong and courageous identity of HubHub.
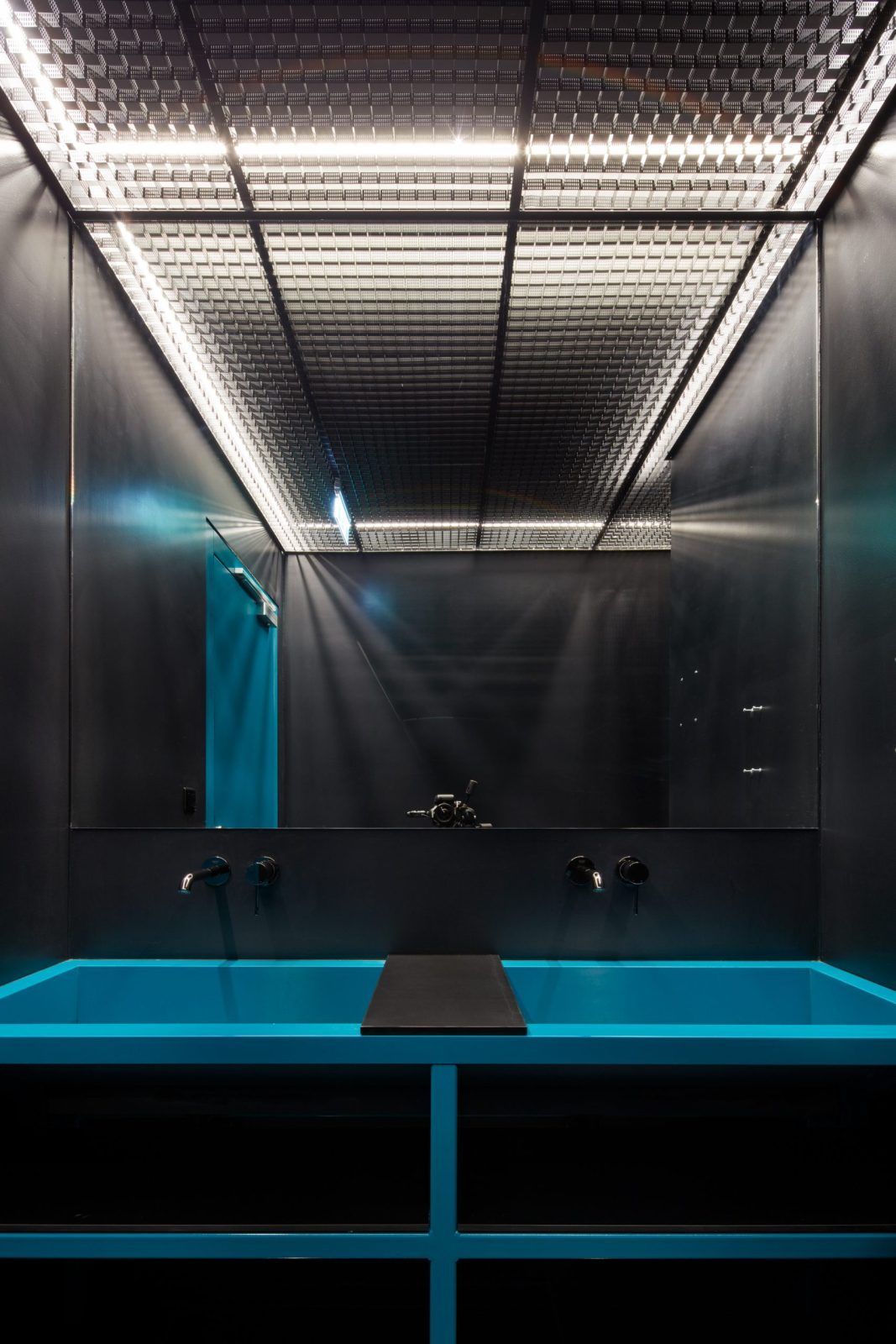
In accordance with the philosophy of “think globally, act locally”, in the Prague branch, Czech design was brought to the fore – it features furniture from TON, Brokis, or luminaries from Bomma. Common spaces rely on a well-thought contrast of colors and shapes, with strong corporate aesthetics coming to the fore. The offices are dominated by neutral shades of white and gray, places for work are cozy with Roman blind curtains and historic scuntion windows. The atmosphere and the overall mood of their offices are created by the tenants themselves
The result is not just a functioning space for work and collaboration. Immediately after opening, the realization also became a catalyst for an unmistakable community atmosphere. HubHub Na Příkopě is designed so that everyone can find exactly what they need. The diversity contained in HubHub’s DNA, as well as our realization of space, opens the door to trust and sharing. A strong community arises where people feel good.

