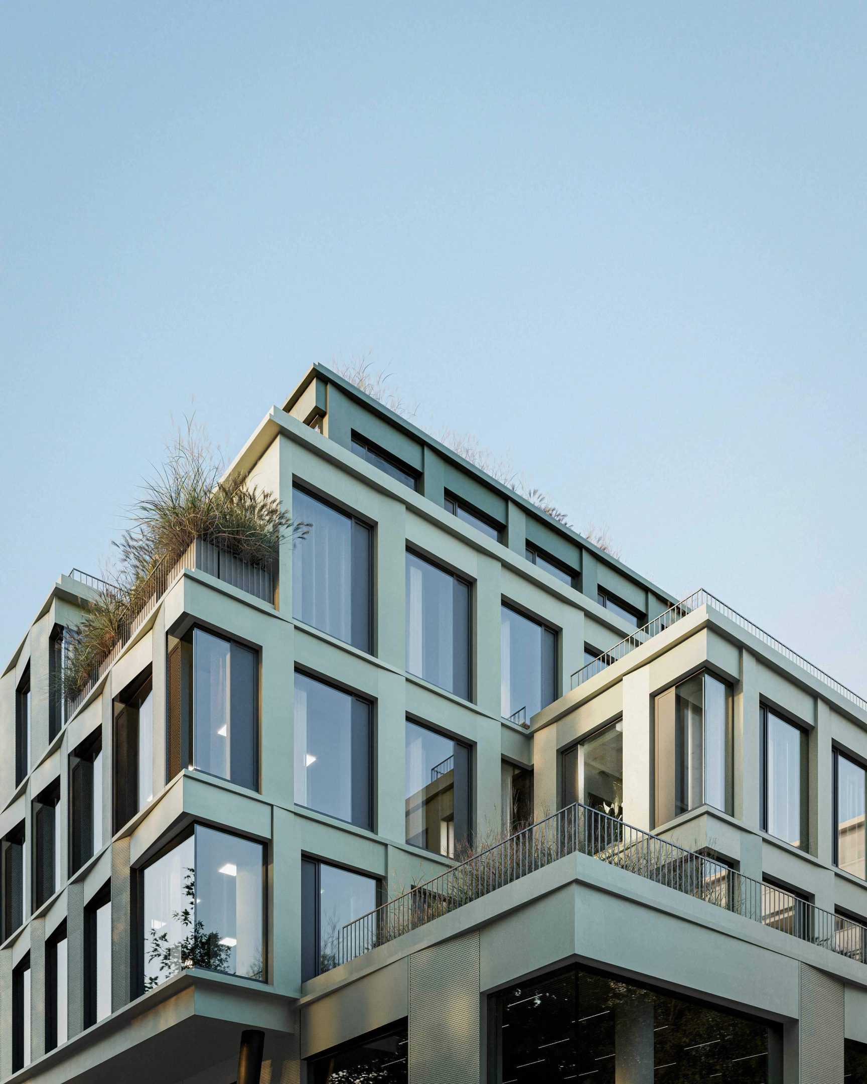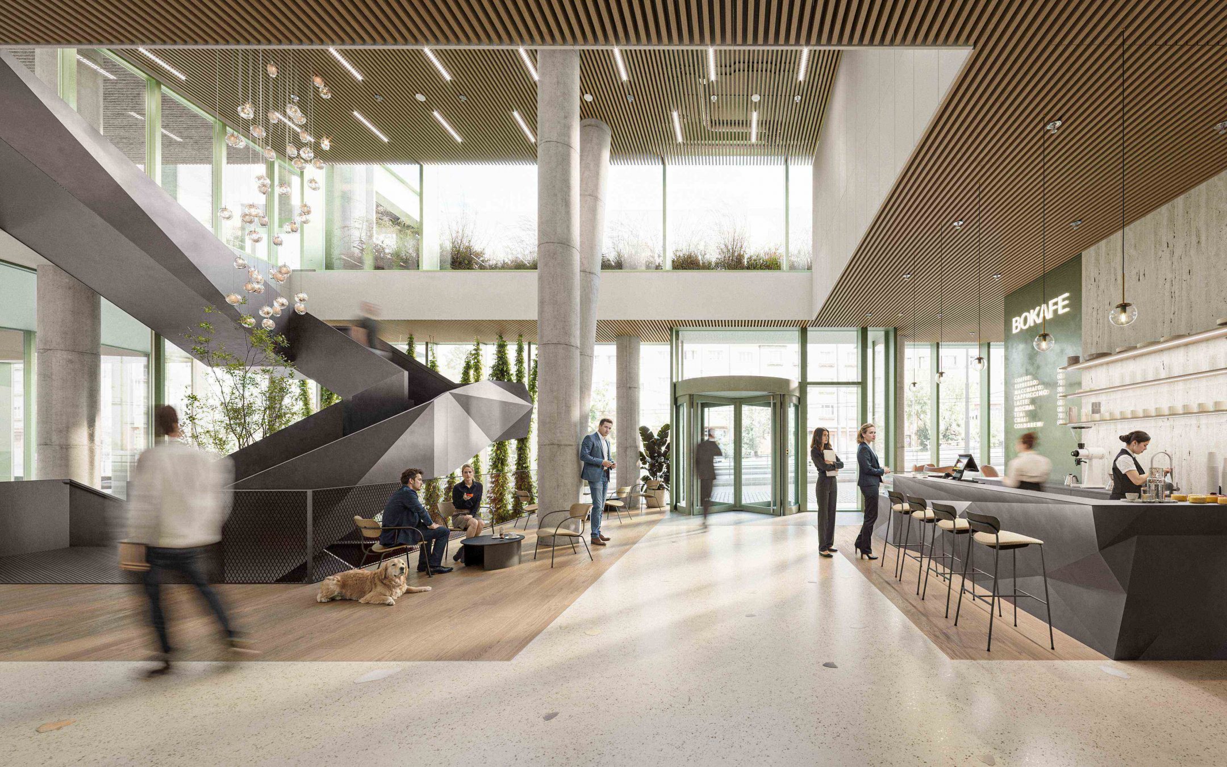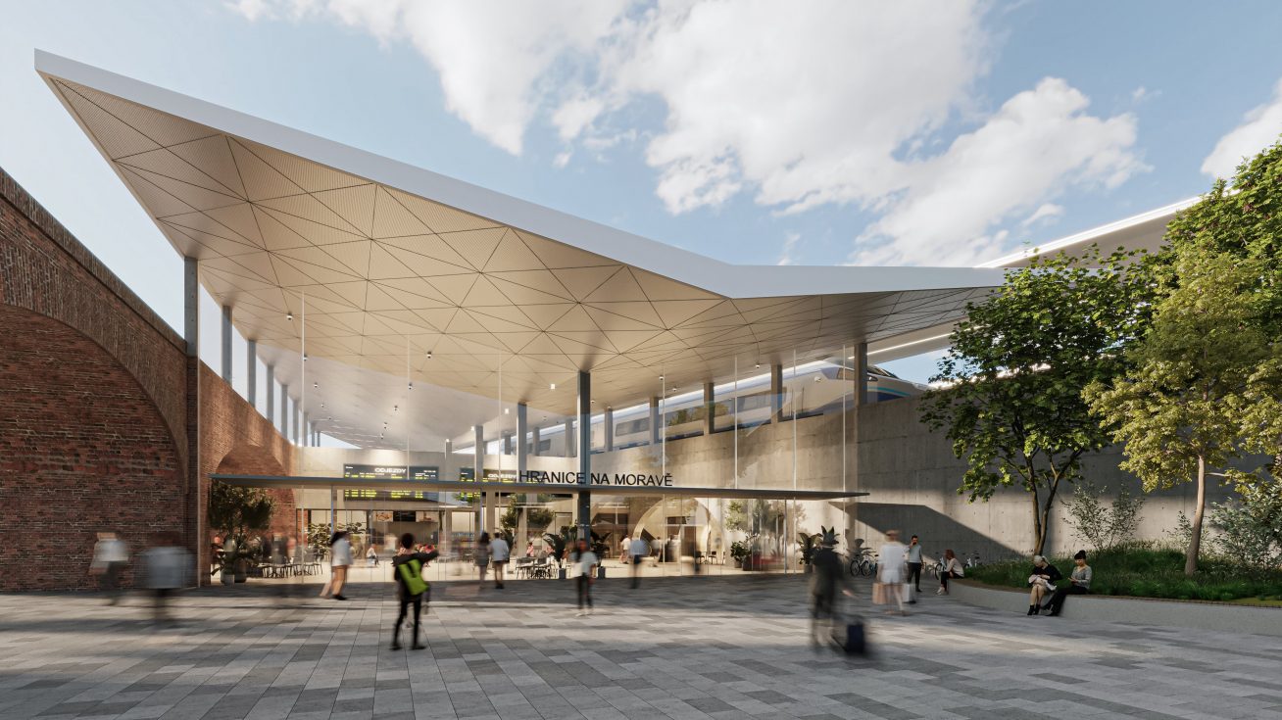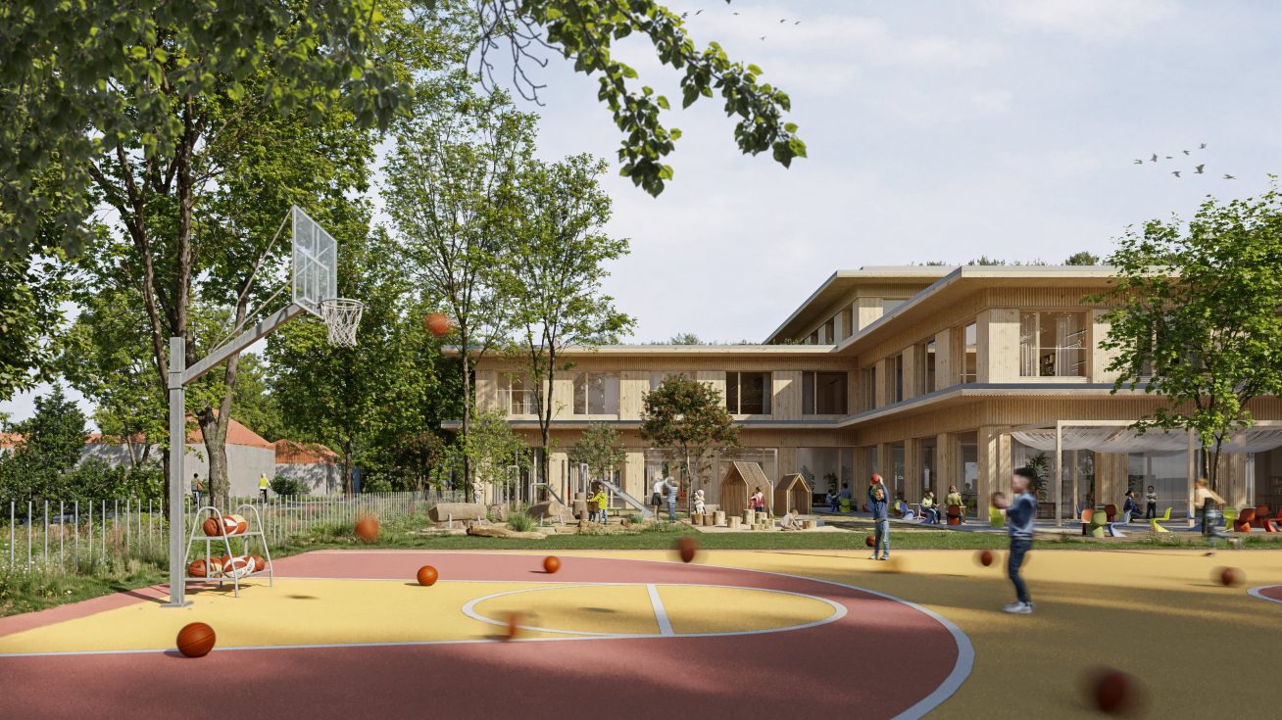About project
BOKA Pankrác will replace two original smaller buildings with a compact longitudinal mass that responds sensitively to the urban context. A pedestrian passage will be created on the ground floor, connecting the street with a quieter courtyard and naturally connecting to the newly created Kotorská tram stop. Thanks to this, the current passage from the stop to the apartment buildings will be preserved within the design.
-
Client
Crestyl
-
Year
2025
-
Location
Praha, Na Pankráci
-
Size
14 700 m2
-
Authors
Ján Antal, Jan Juráš, Lukáš Rehberger, Nikol Zelmanová, Aneta Rendlová
-
Visualisations
studio perspektiv
Show all

Architecture
Studio Perspektiv was invited to collaborate on an existing massing solution, which it followed up with the playful form of the facade. The total floor area of the building will reach 14,700 m², of which 11,000 m² will be reserved for office space and 3,700 m² for retail and services, including a supermarket. The main – eastern facade of the building is oriented towards Na Pankráci Street.
The building has gained visual unity thanks to an openwork geometric facade with perforated elements that not only add dynamism to the building, but also regulate light and contribute to maintaining an optimal microclimate.
The building will offer three underground floors, of which the 2nd and 3rd floors will house a parking lot with a sufficient number of spaces, including charging stations for electric cars. The first underground floor will house a shopping arcade. Thanks to the building’s setback towards the courtyard, green terraces and living areas with a total area of 1,100 m² are created, which naturally follow the character of the adjacent courtyard.
The retail units on the ground floor and first underground floor continue the original functions of this location and allow a natural connection of the building with the urban space. The first underground floor will be a shopping arcade, which will include a supermarket and smaller retail units.

Interior
The architecturally distinctive element of the interior will be the central foyer with a café and work lounge area, which will connect the two main vertical cores of the building and create an inspiring space for informal work and meetings. The dominant feature of this space will be a sculptural staircase, which will not only visually but also functionally connect the individual levels. Given that the house is intersected by a passage on the ground floor, the challenge was to connect the two office vertical cores in an attractive and functional way. The entire space was thus interconnected and a unified whole was created, which is transparent from all sides.
Sustainability
The project meets the highest environmental standards and aspires to LEED Platinum certification. Accumulation and retention tanks for rainwater use will be installed underground, and a waste heat recovery system will increase the overall energy efficiency of the building. Greenery will be integrated both on extensive green roofs and on vegetated facades, where terraces and loggias will be used. In addition to the greenery, photovoltaic panels for energy production will also be placed on the roofs.













