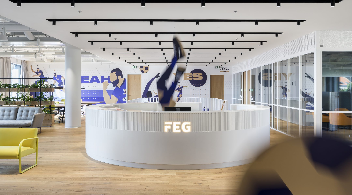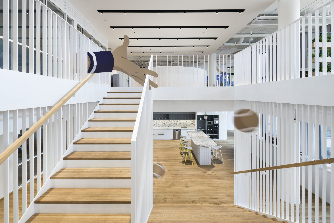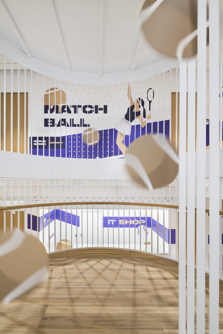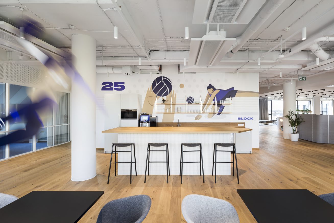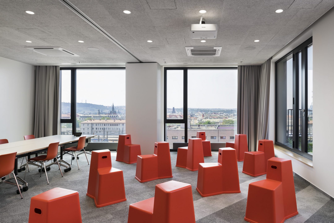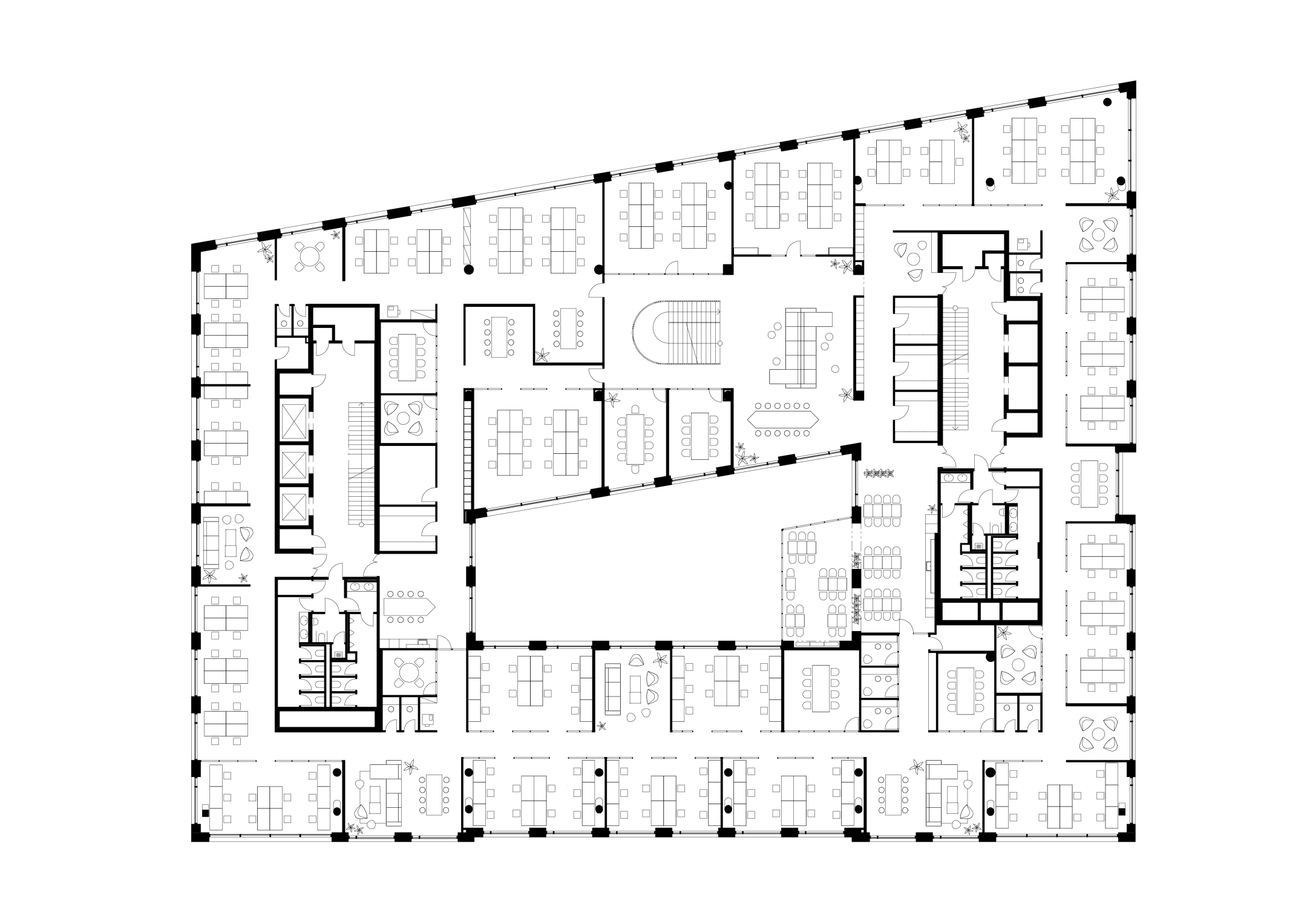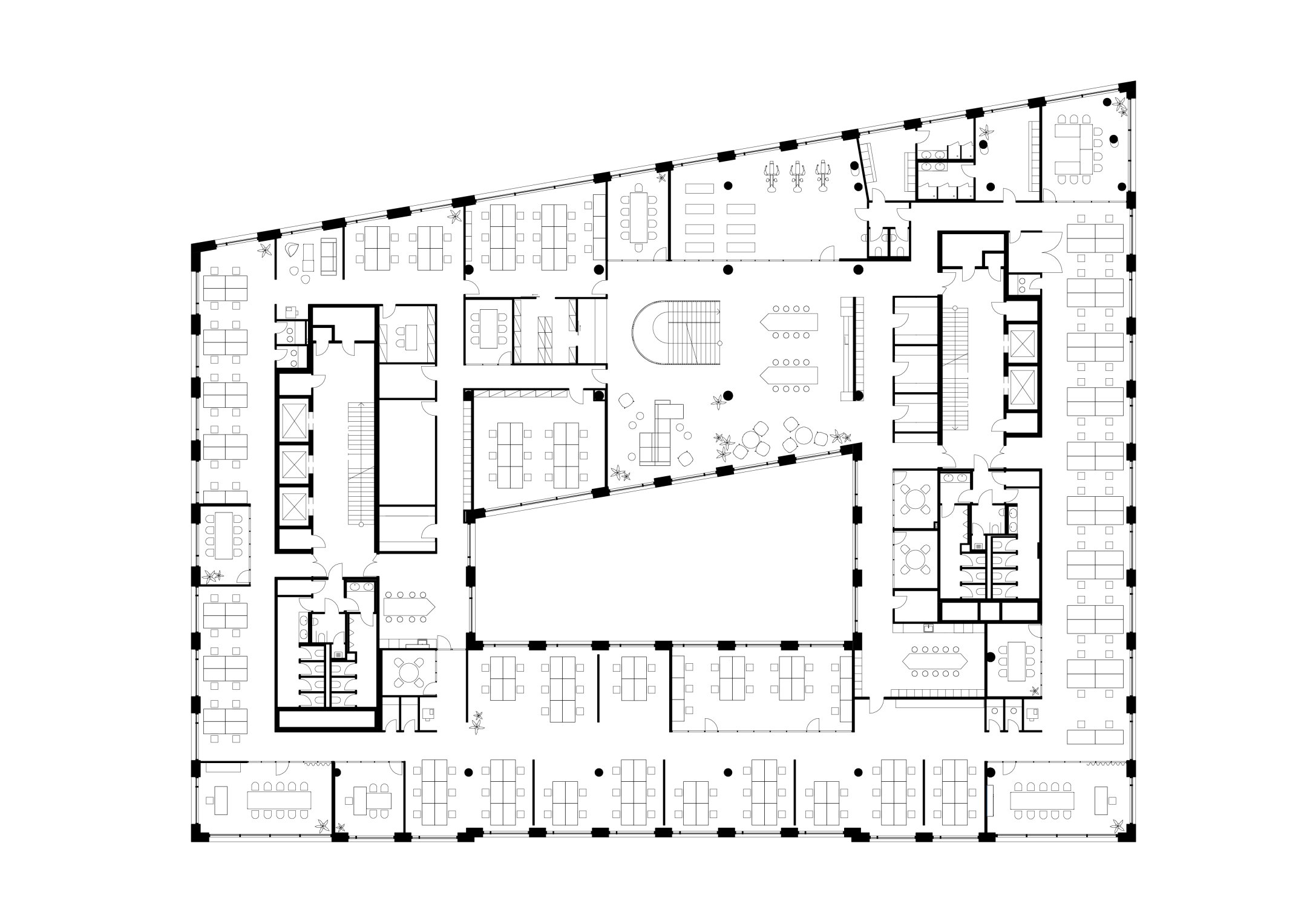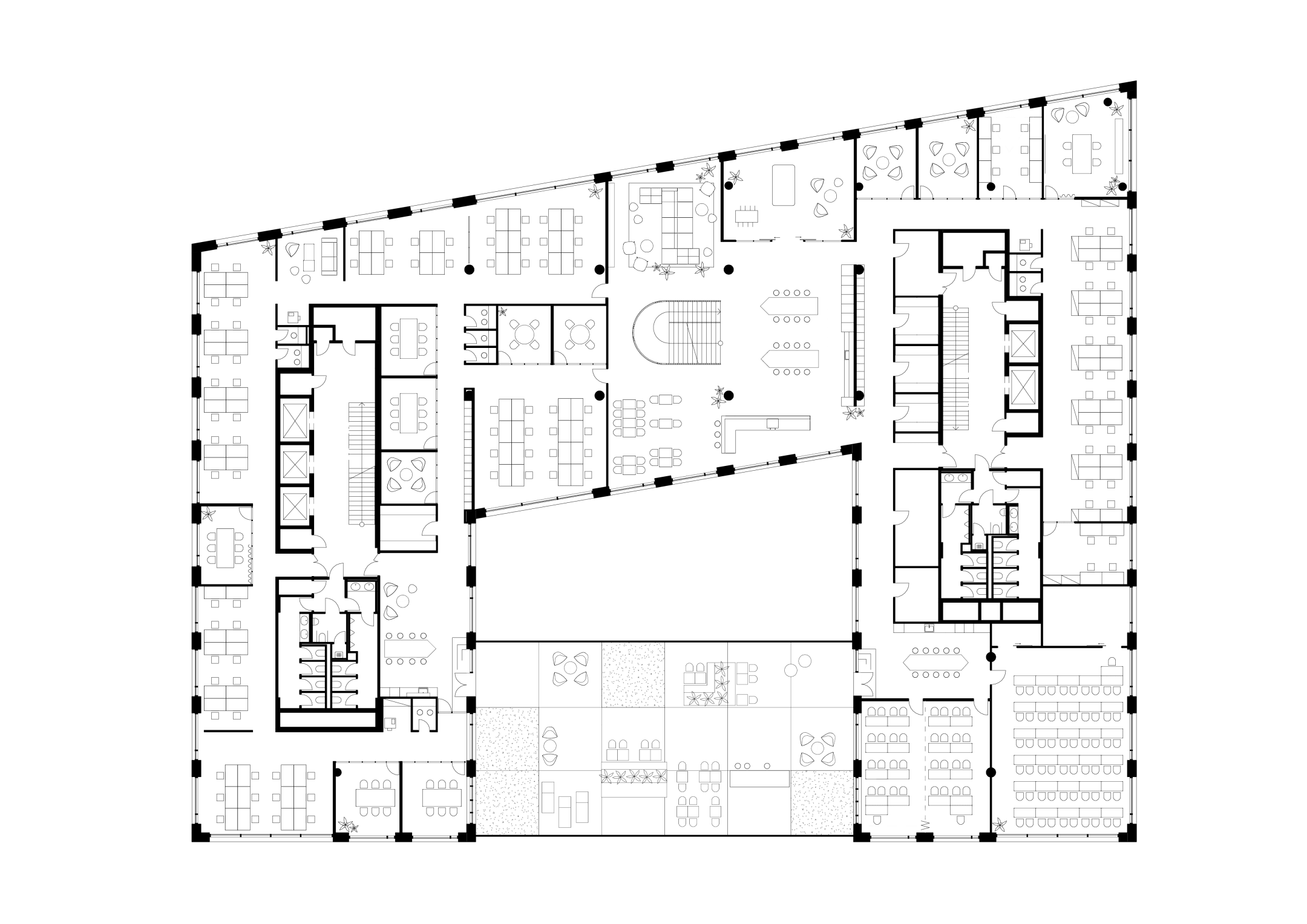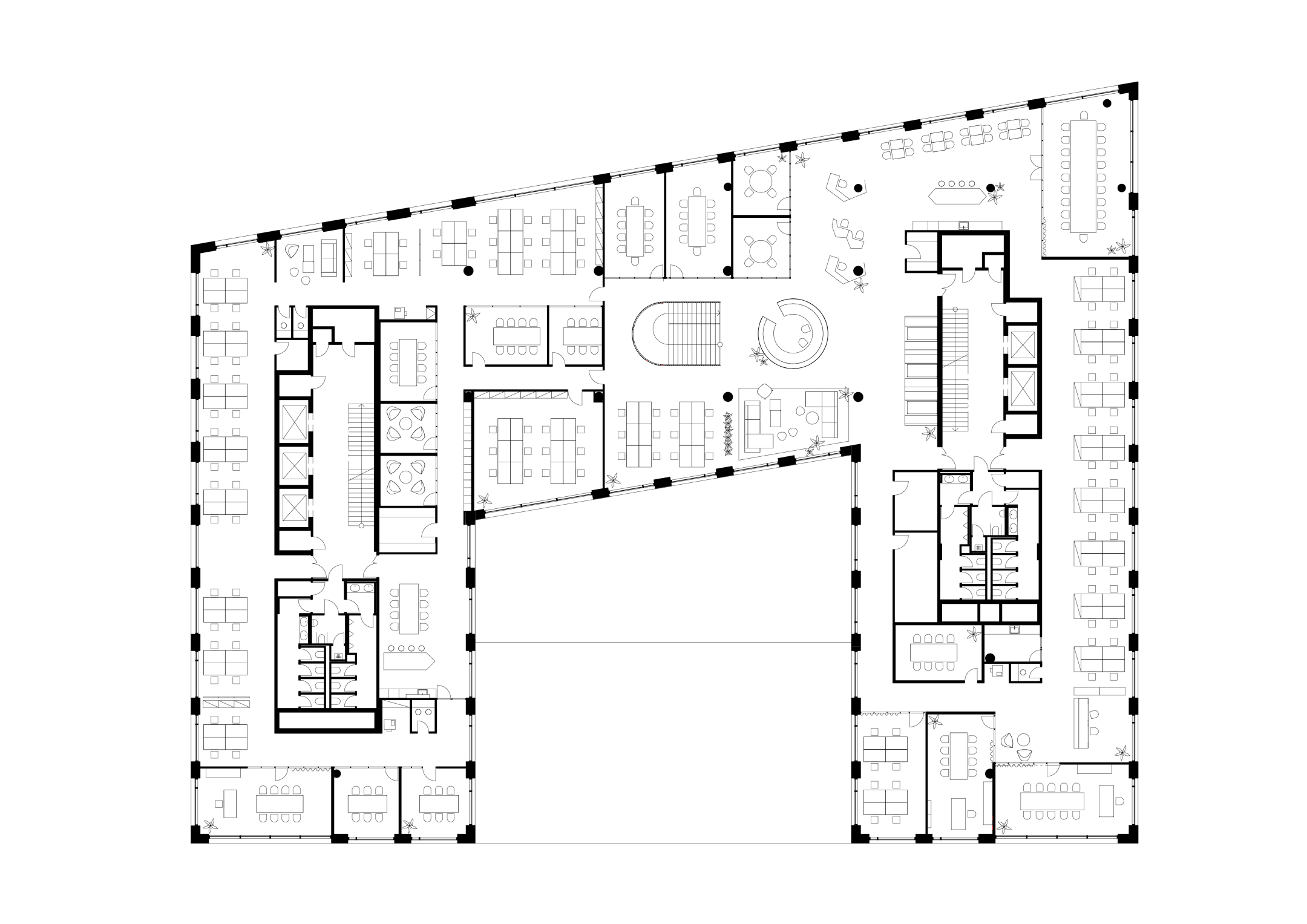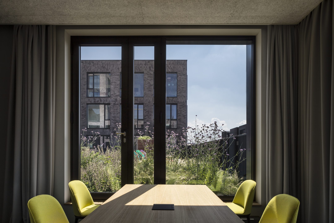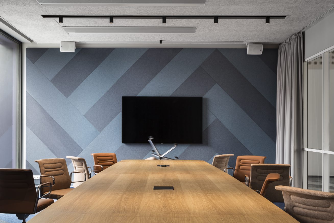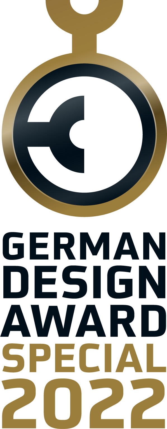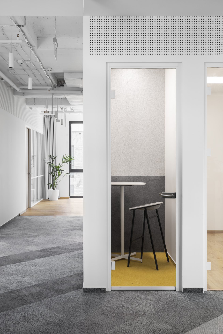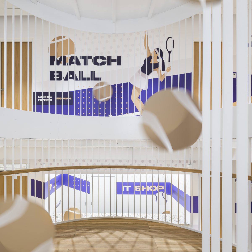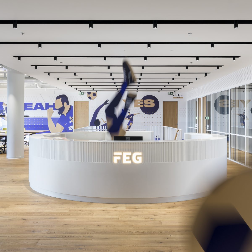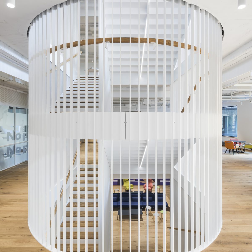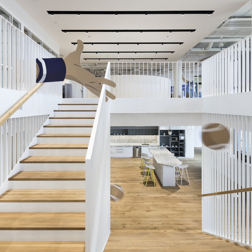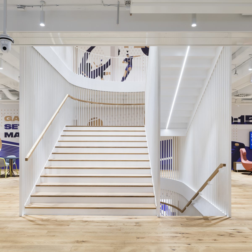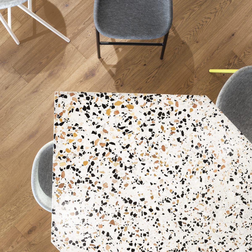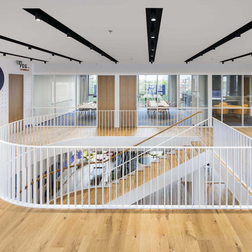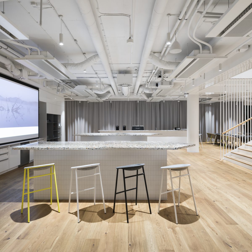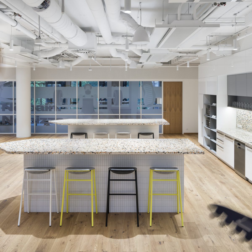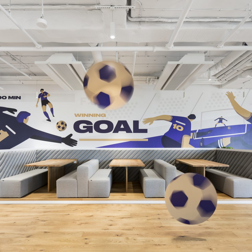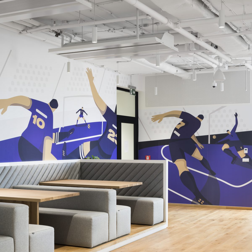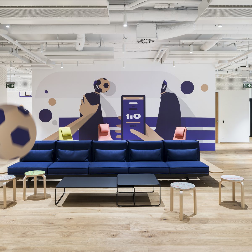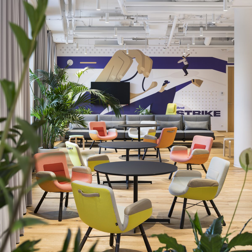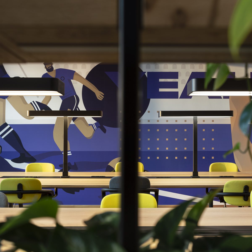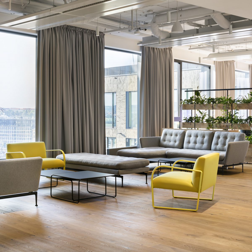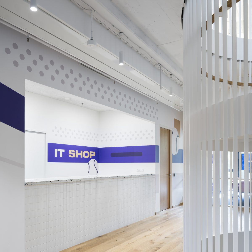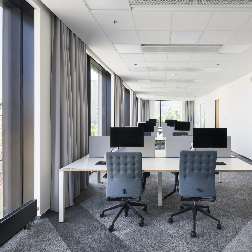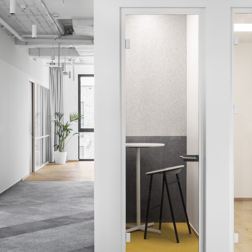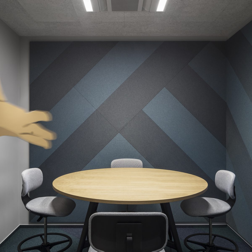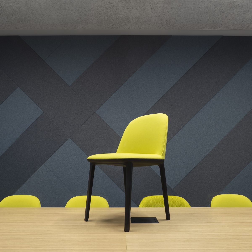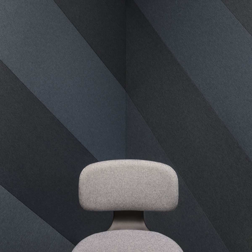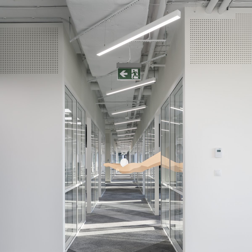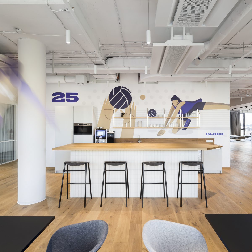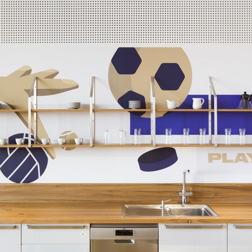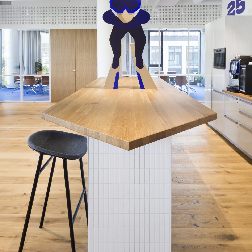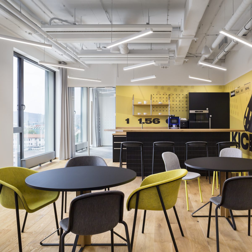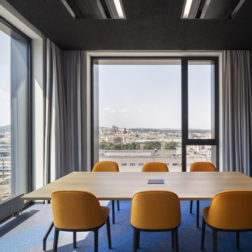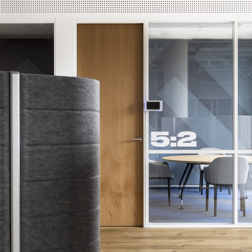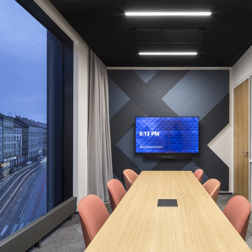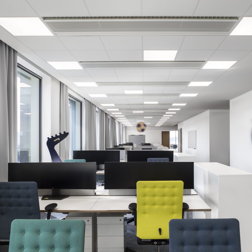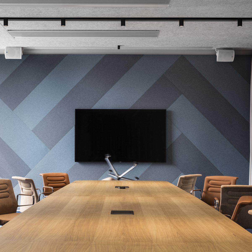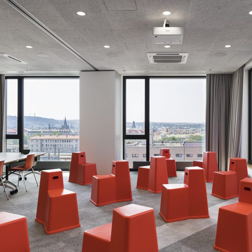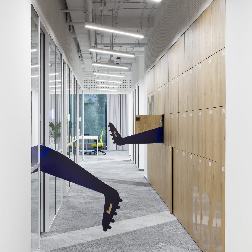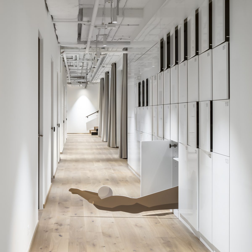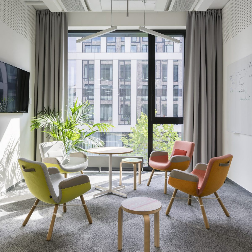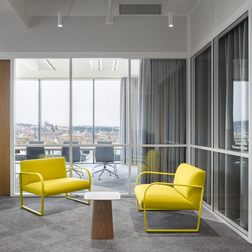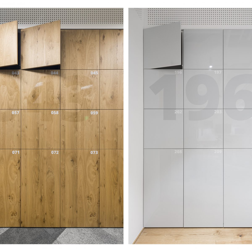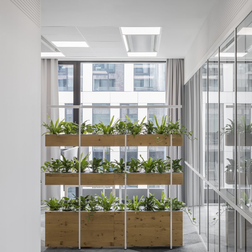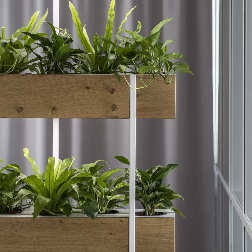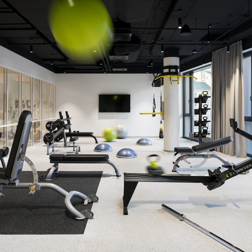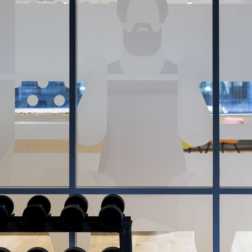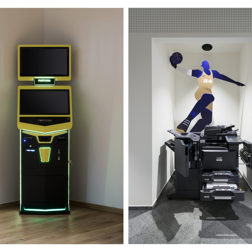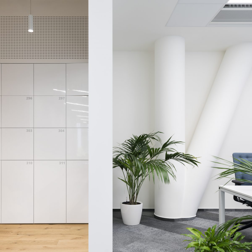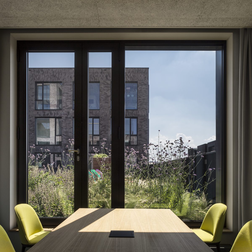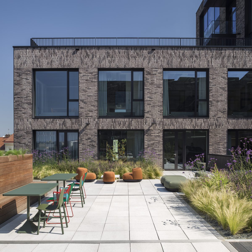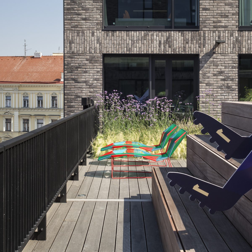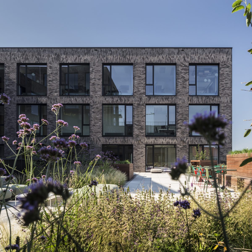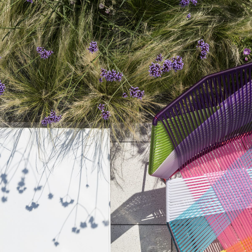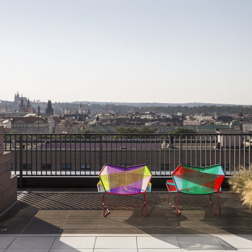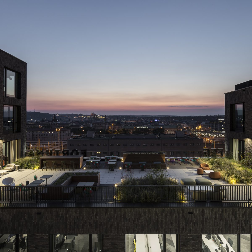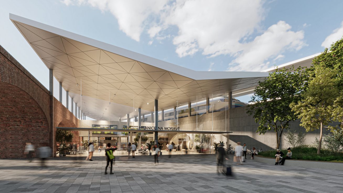About project
For the project of FEG offices, we decided to maximize the use of space and design workplaces whose main feature is simplicity, sustainability, and efficiency. We emphasized on maximizing creative potential and creating ideal conditions for community support regarding the principles of workplace agile. For more than 700 employees, we created a flexible shared work environment instead of dedicated ones.
-
Client
Fortuna
Entertainment
Group -
Year
2020
-
Location
Prague, Czechia
Split, Croatia -
Size
7 300 m²
-
Authors
Ján Antal
Martin Stára
Eva Schilhart Faberová -
Co-authors
Barbora S. Babocká
Petra Malovaná
Barbora Janíková
Lucie Feldová -
Photos by
Studio Flusser
-
Illustration
Adam Mihalov
Show all
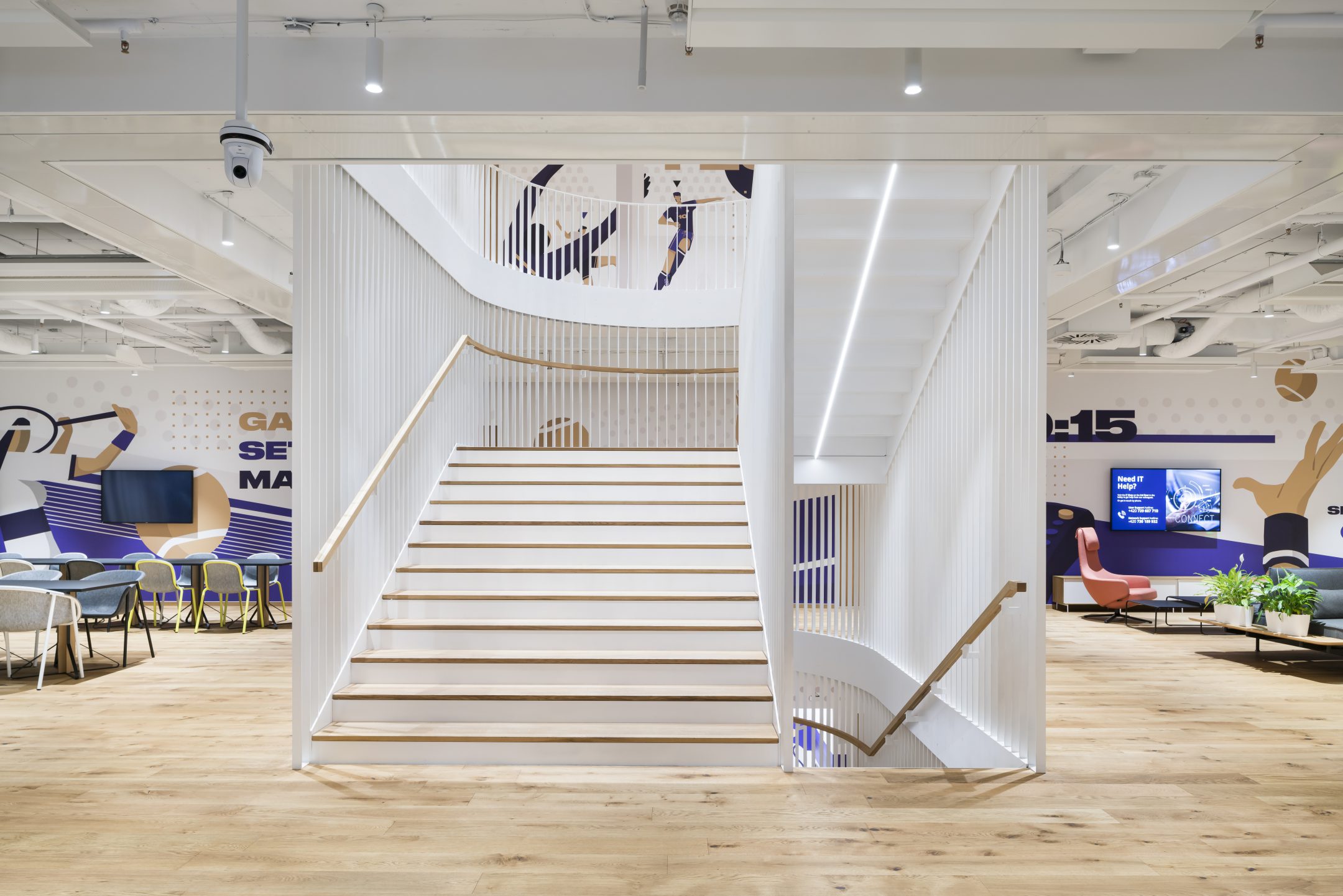
The implementation of an extensive project of offices for the largest Central European betting operator was in the spirit of creating an agile environment for employees and roofing different company divisions in one place. For more than 700 employees of 28 nationalities, we have created a flexible shared work environment instead of dedicated places. We decided to make the most of the space and design offices whose main feature is simplicity, sustainability, and efficient space use.
Due to the lack of open-space feature in the original offices, we designed a metal staircase that serves as a link for all floors and allows for the free movement of employees across the company. Moreover, it gives the space airy nature, facilitating interaction and mobility. An agile environment is achieved thanks to diverse workplaces such as hot desks, focus rooms, quiet zones, phonebooths, or scrum rooms. Meeting rooms of different sizes or spaces for events and training are, of course, included.
730 Employees
4 Floors
7 300 m2
Floorplan
The investor emphasized the efficiency and effectiveness of the proposed interior. We succeeded thanks to a utilitarian design using high standard elements. The space is dominated by recycled, natural, and high-quality materials, which are to withstand the daily brunt associated with the operation and, at the same time, eliminate the generation of new waste. Integrated technologies also ensure sustainability. They can estimate when it is necessary to turn off or regulate the air conditioning in the room and save energy.
Echo
„From the beginning, we did not want to limit the creative potential of architects. I consider the result we managed to create as a great success, and I perceive the cooperation with Perspektiv very positively. “
