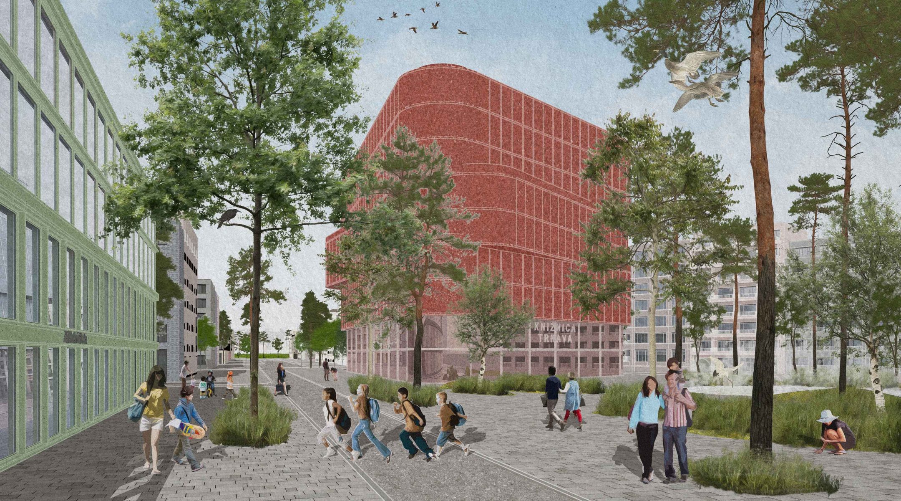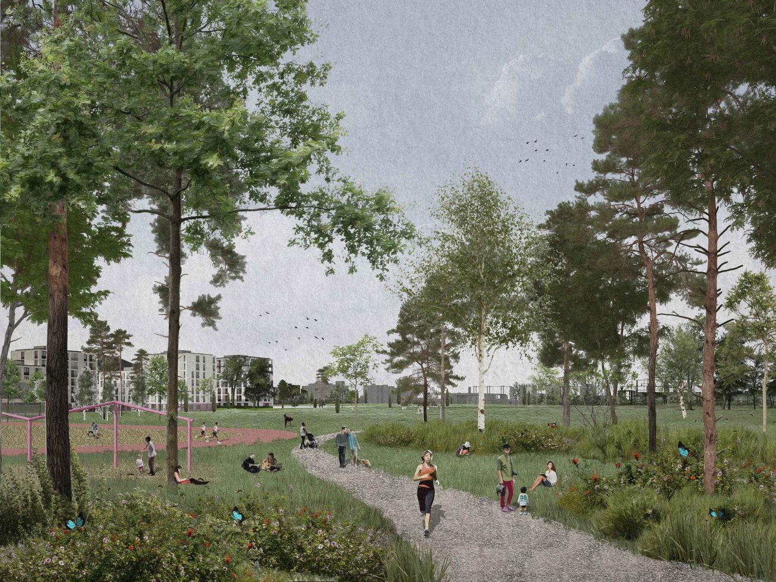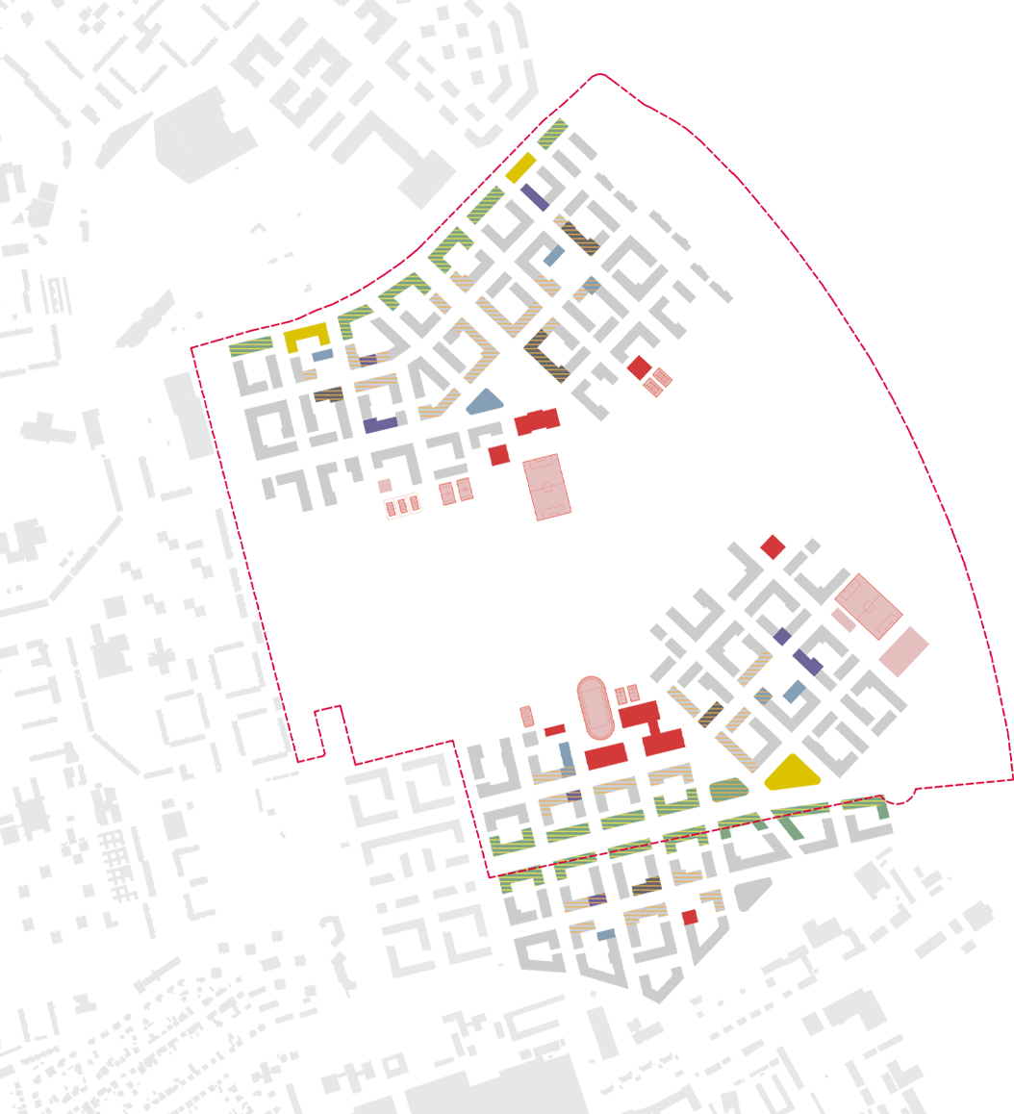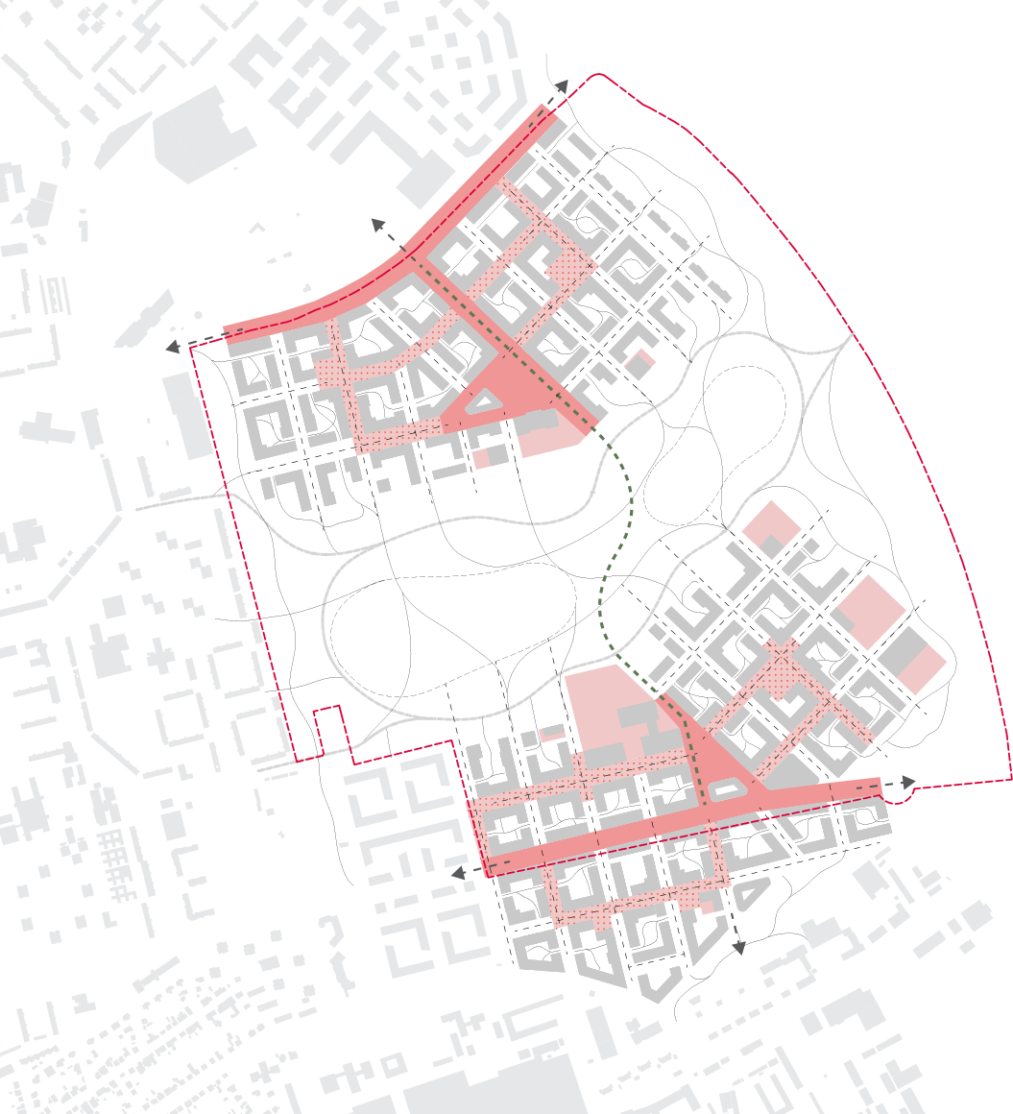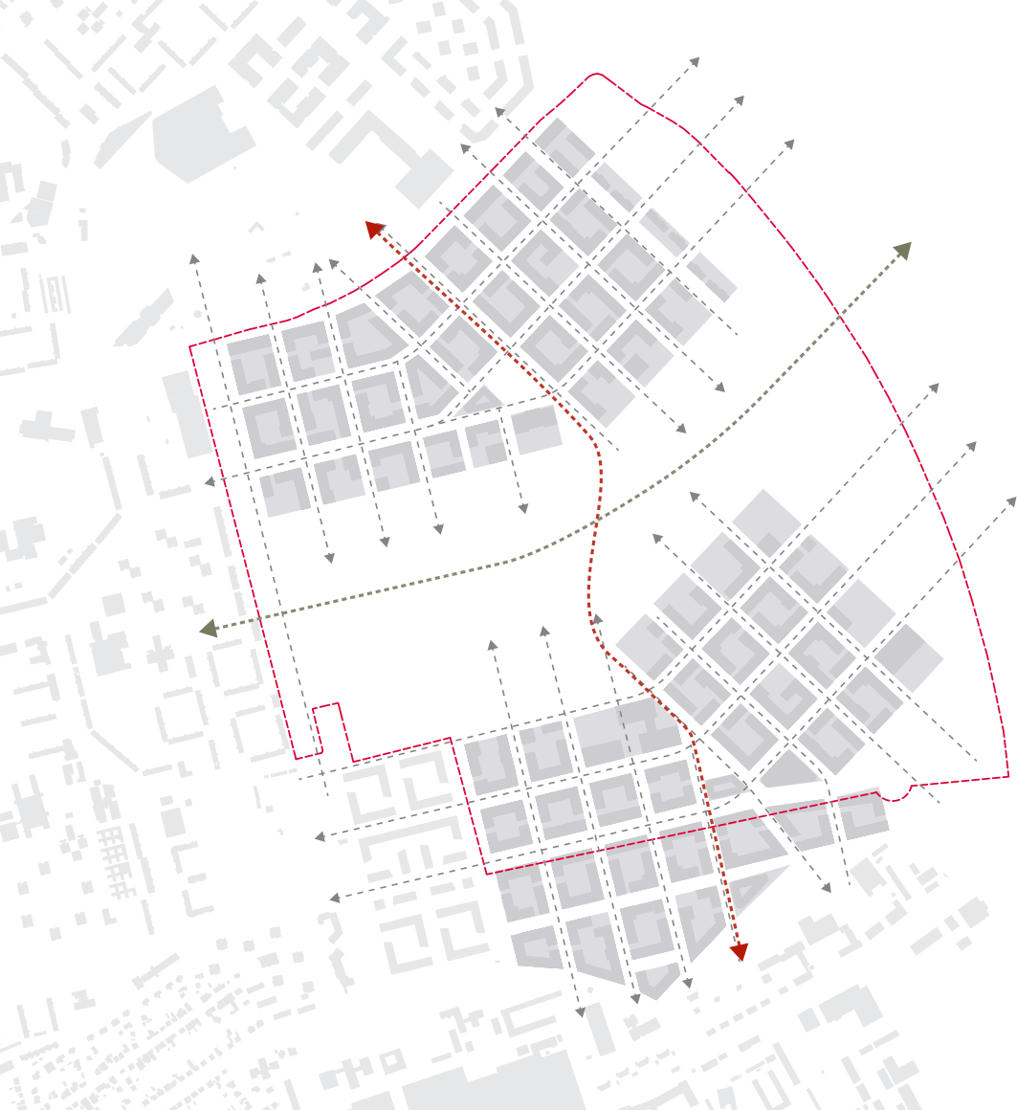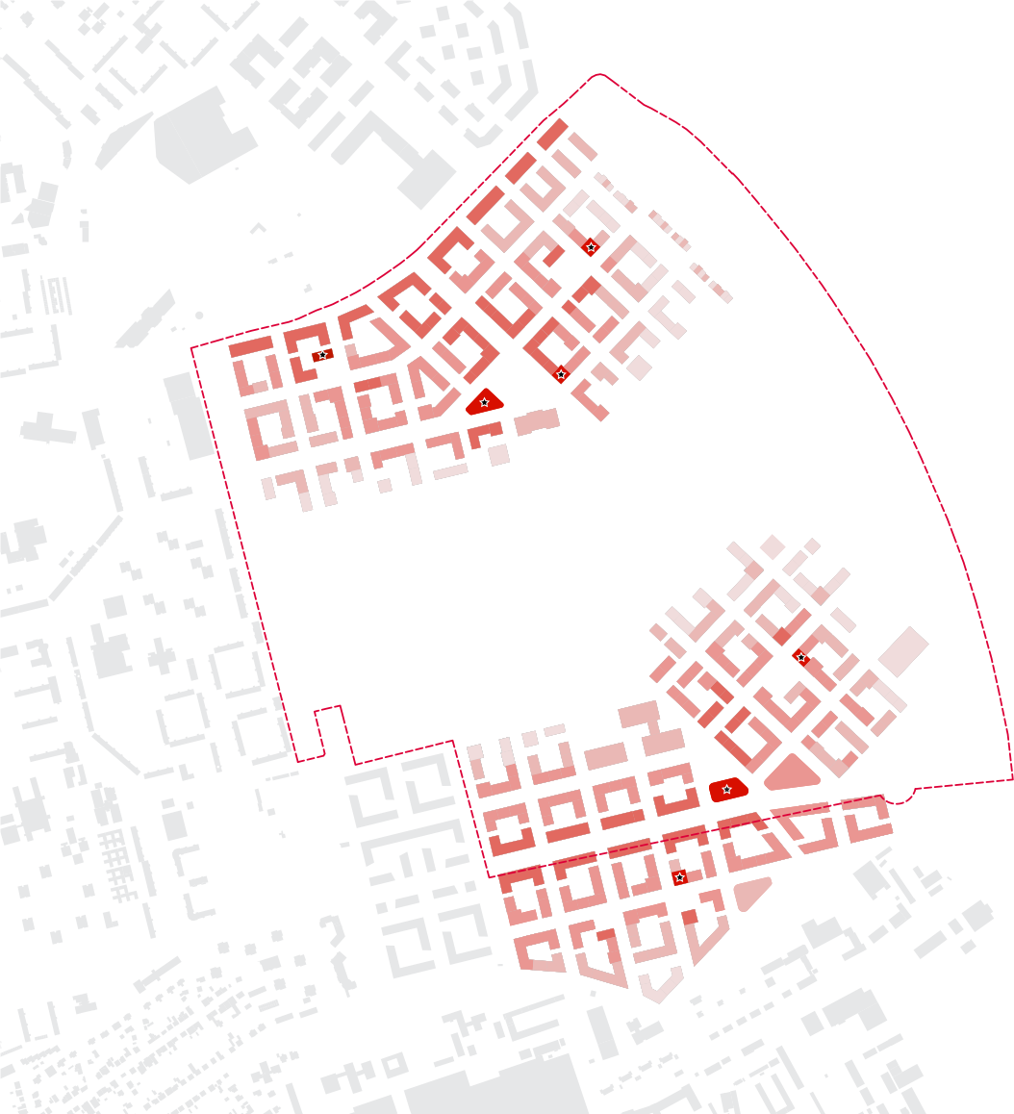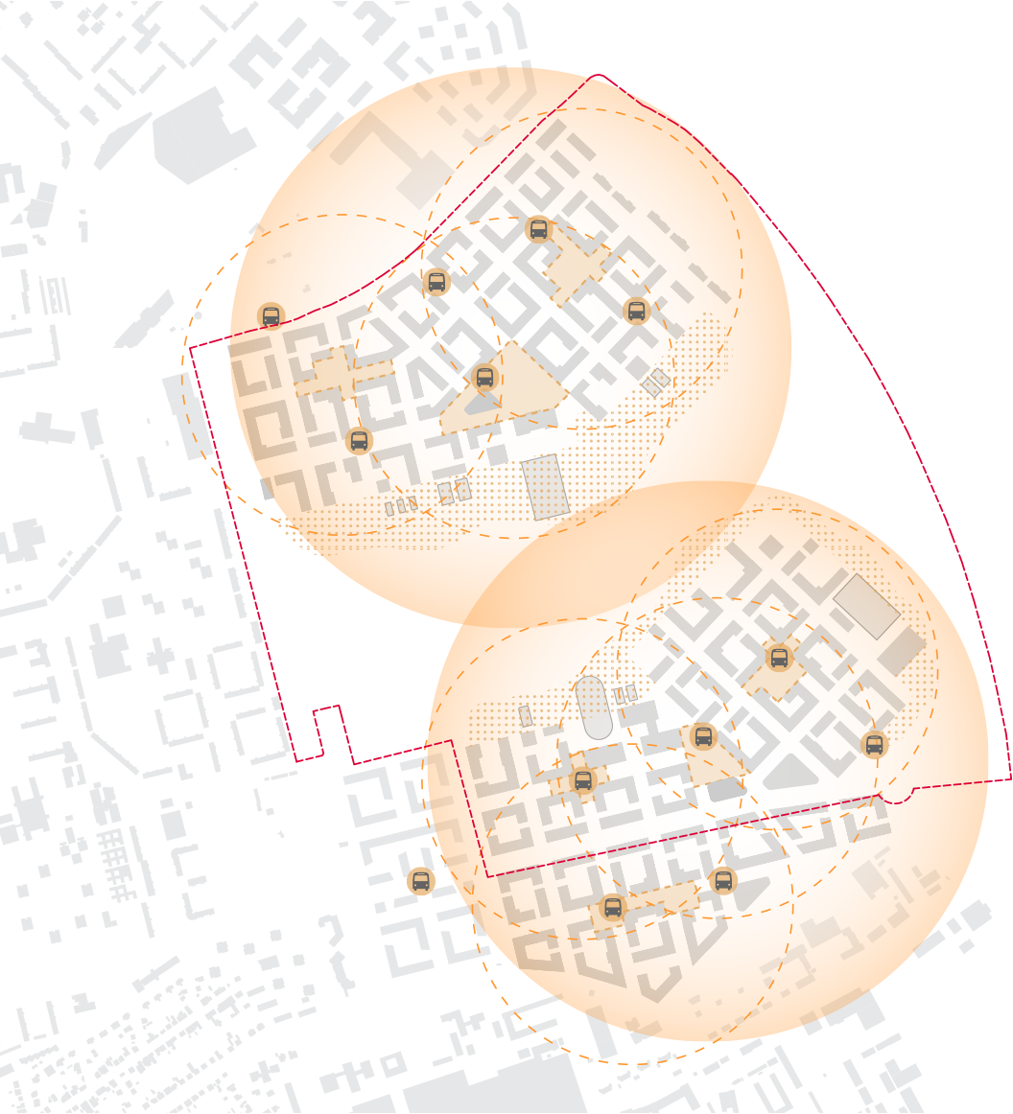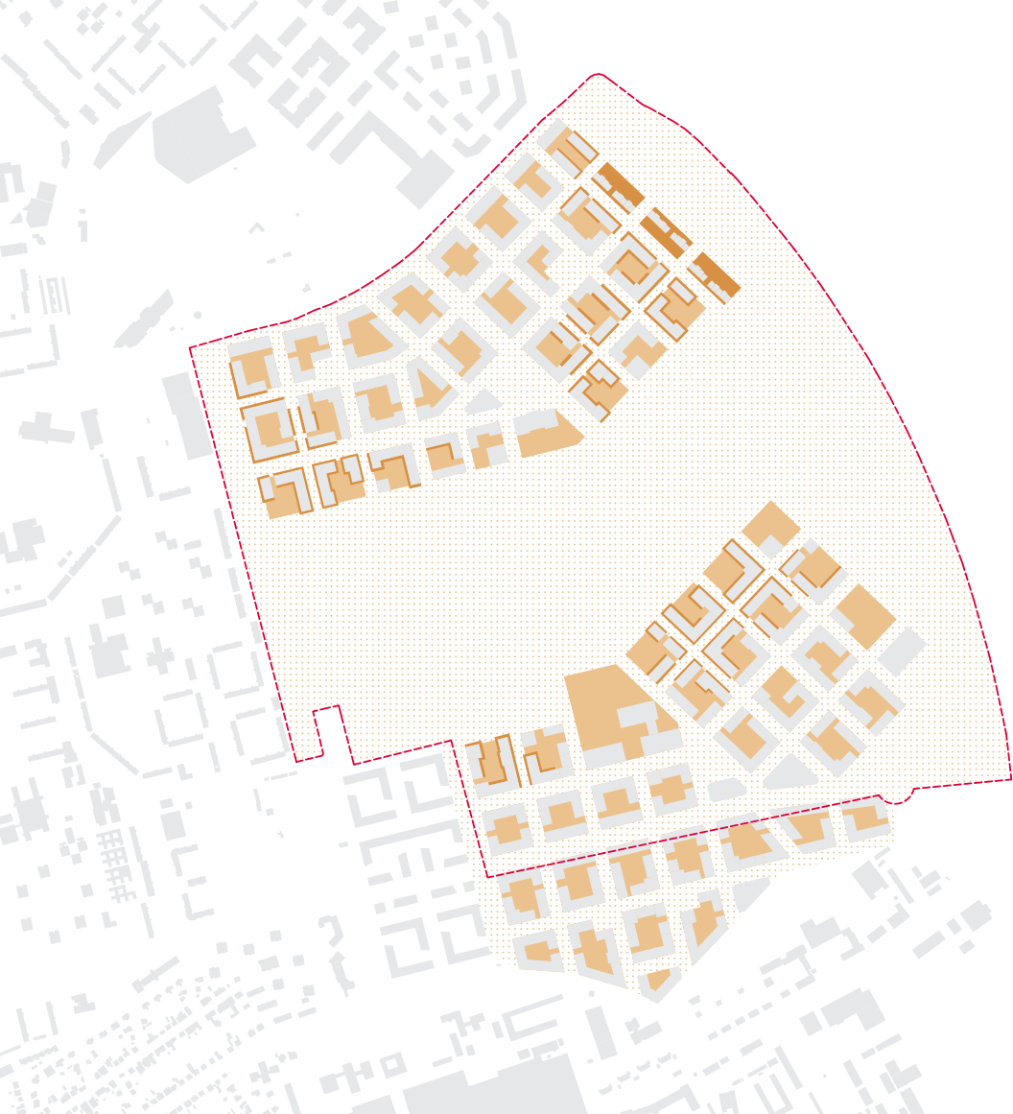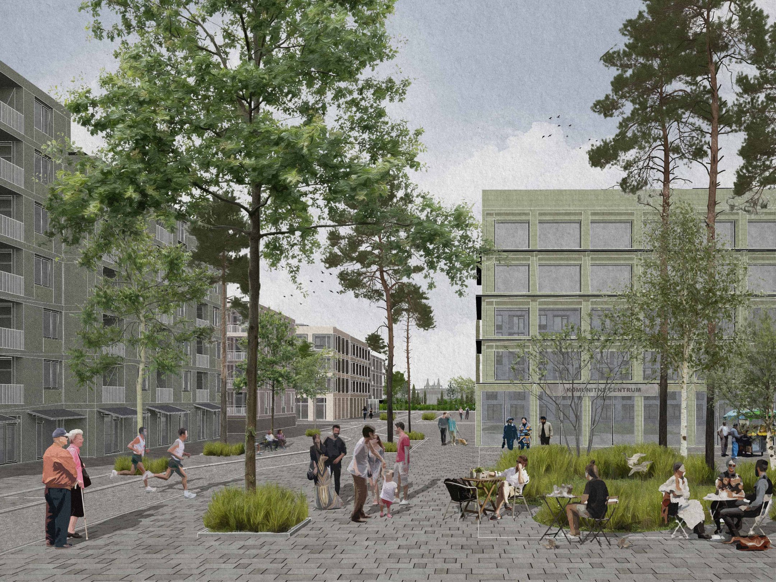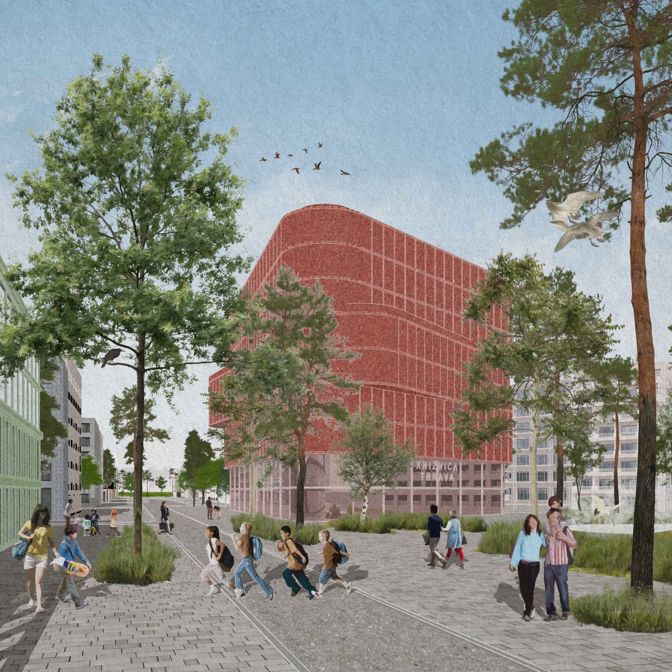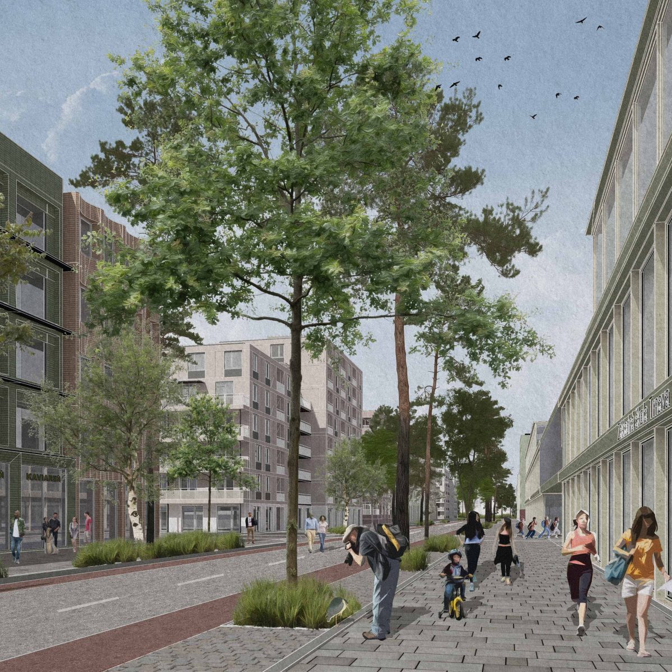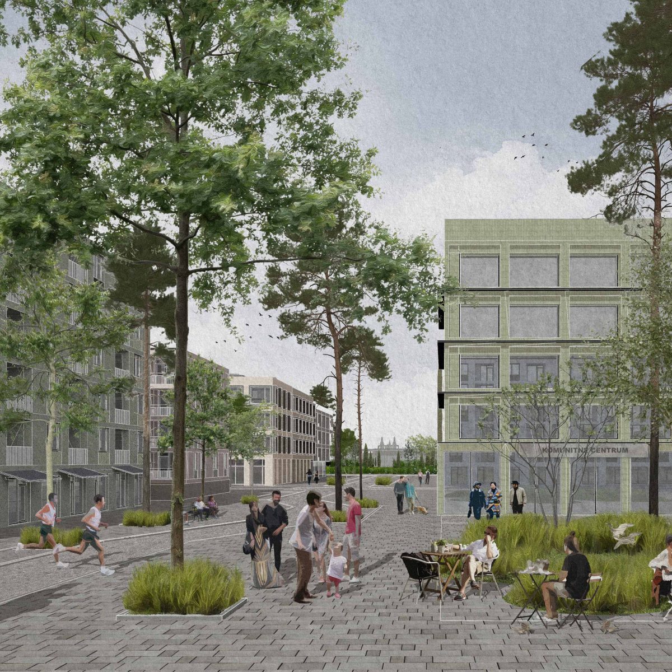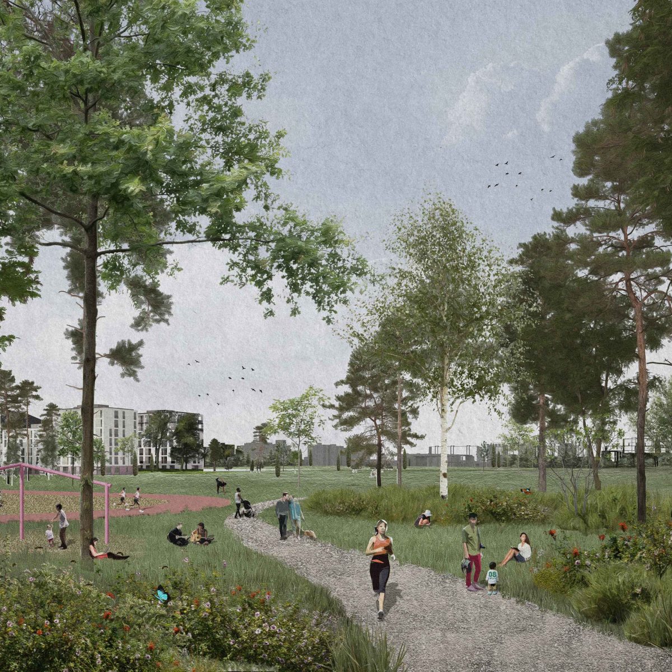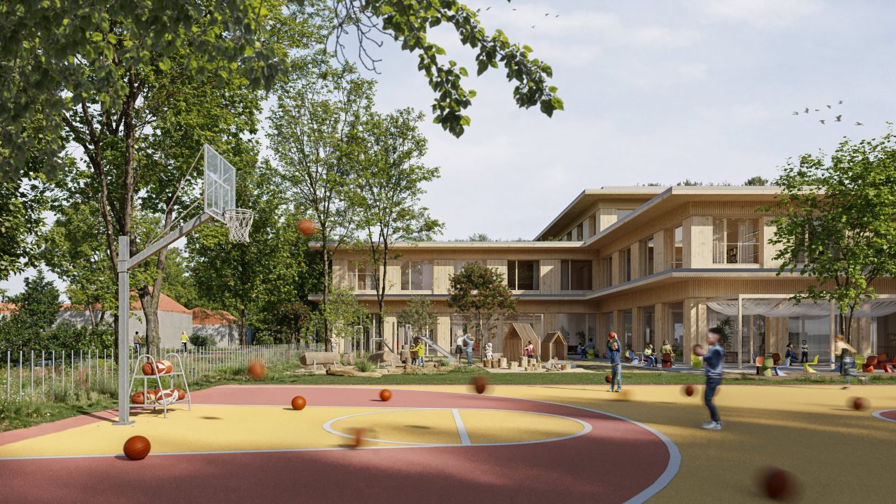About project
The 135-hectare site was the subject of a two-round international competition. The vision of the new district is linked to the city centre on the one hand and to the open countryside beyond the city, which is seamlessly connected to the surrounding city, infrastructure and cultural landscape through paths and green spaces. Our proposal was ranked 5th in a competition of 40 submitted proposals from international teams.
-
Client
City of Trnava
-
Year
2024
-
Location
Trnava, Slovakia
-
Size
135 000 m²
-
Authors
Ján Antal
Kristýna Stará
Barbora Kuciaková
Libuša Rybanská -
Co-authors
Josef Filip
David Hora -
Visualisations
Perspektiv
Show all
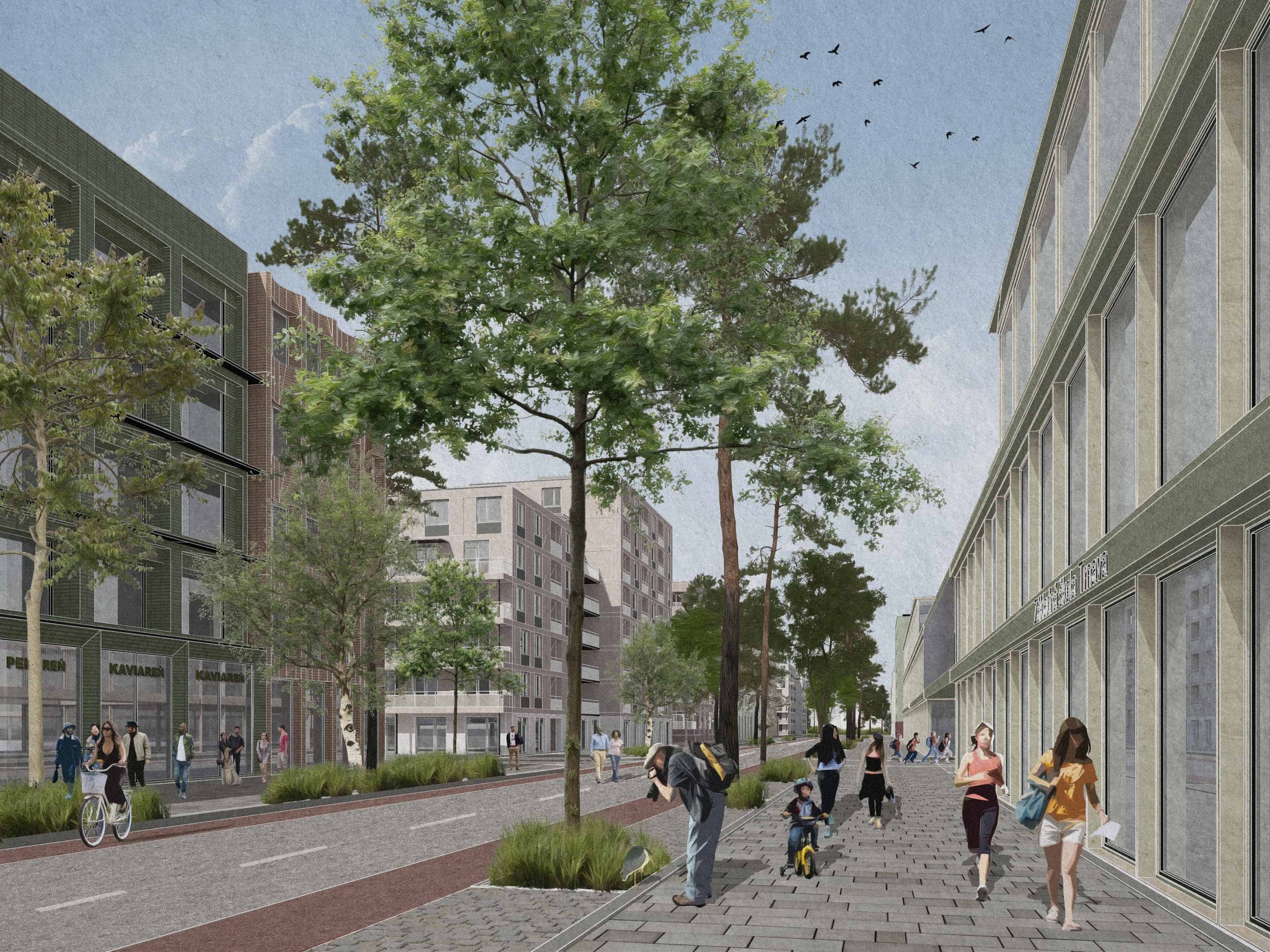
In the planning of the district, emphasis is placed on the variability of functions and a flexible structure. Our aim is that excessive rigidity of design does not prevent the later adaptation of the specific forms of future residential development or the content of commercial or leisure infrastructure to the needs and activities of different groups of residents (people of working age, families with children, seniors, working women, students, socially disadvantaged) or low-income groups, etc.). In other words, the proposal is based on resilience to changes in socio-demographic trends in the city and its surroundings.
The design of the district is based on principles that allow it to meet the needs of diverse groups of residents, creating a resilient and cohesive community for future generations of Trnava residents. These principles are phased development and incremental development, self-sufficiency and cluster equivalency, flexible structure and variation of functions, and promotion of accessibility and social cohesion of the community. The district is planned as a whole that is self-contained within the city in terms of services and amenities. The individual clusters are designed as functionally and qualitatively equivalent parts, allowing for phased development.
Diagram
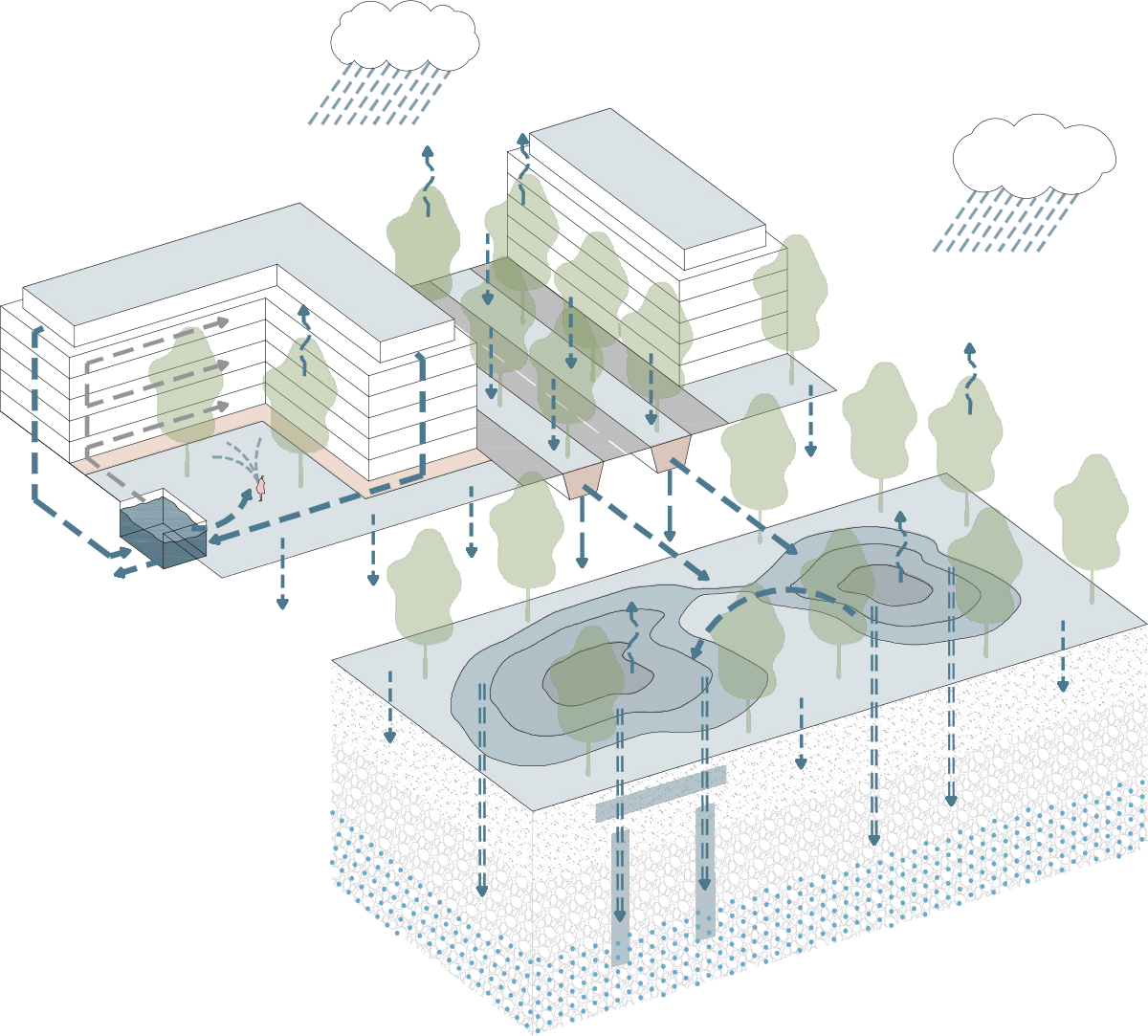
The design of the MZI solution fully supports the objectives defined in the Trnava Adaptation Strategy for Climate Change. The addressed area is drained according to the principles of blue-green infrastructure, which interconnects stormwater management (HDV) and vegetation elements. The basic principles are the promotion of local water circulation, water purification and the enhancement of vegetation elements with microclimatic function, which is mainly cooling the area. Due to the complicated drainage conditions, water is retained in the HDV objects and regularly discharged into the central green axis – into dry polders. The polders will be designed for short-term retention of rainwater, i.e. without a permanent water surface.
