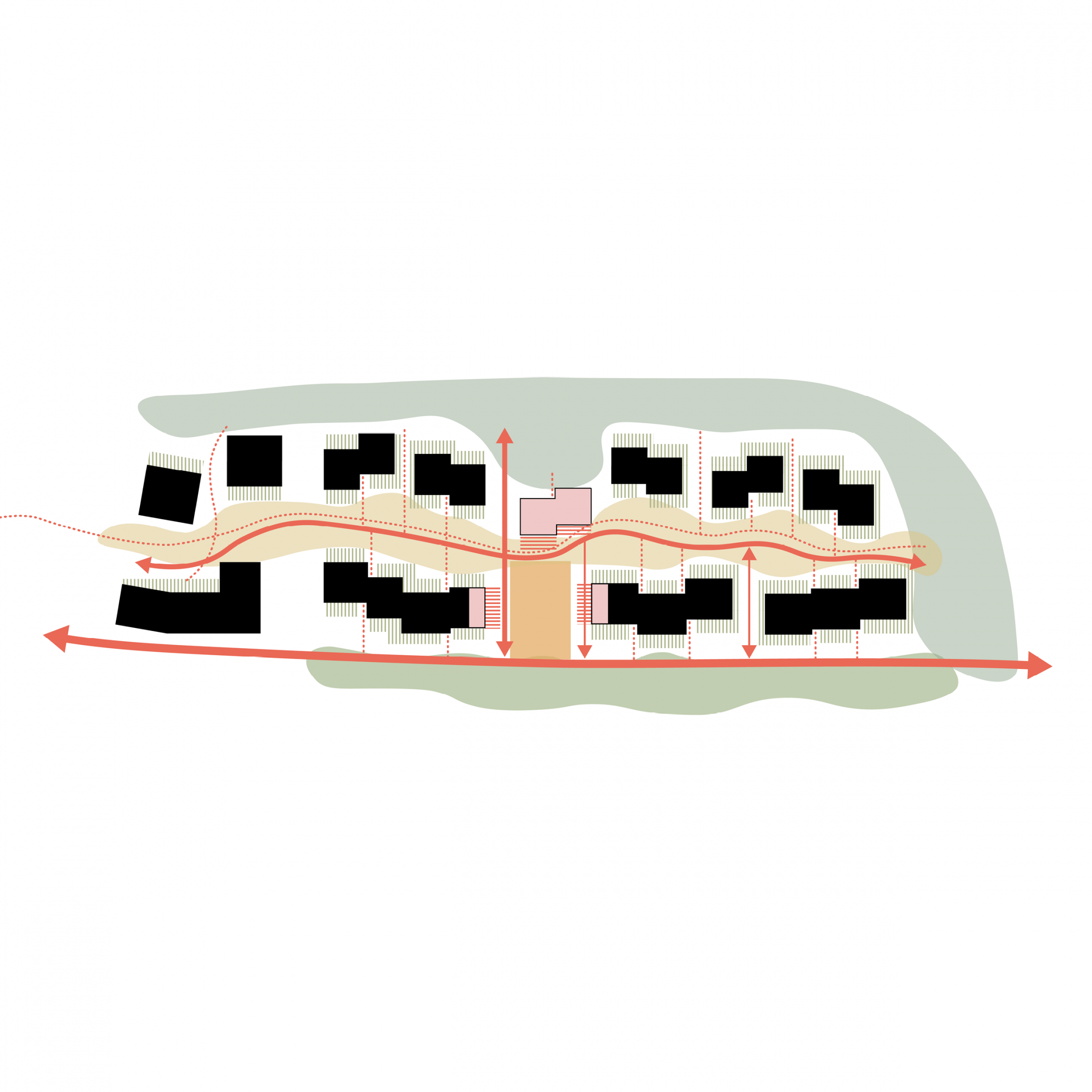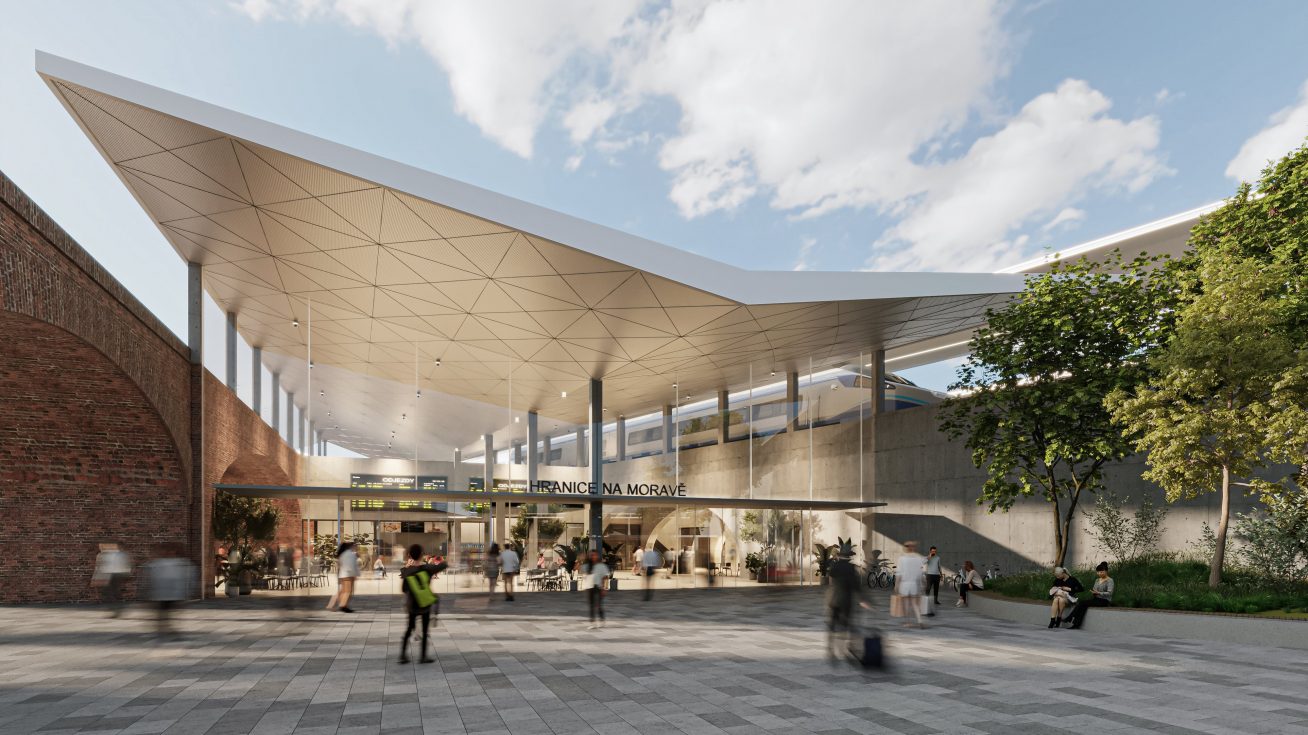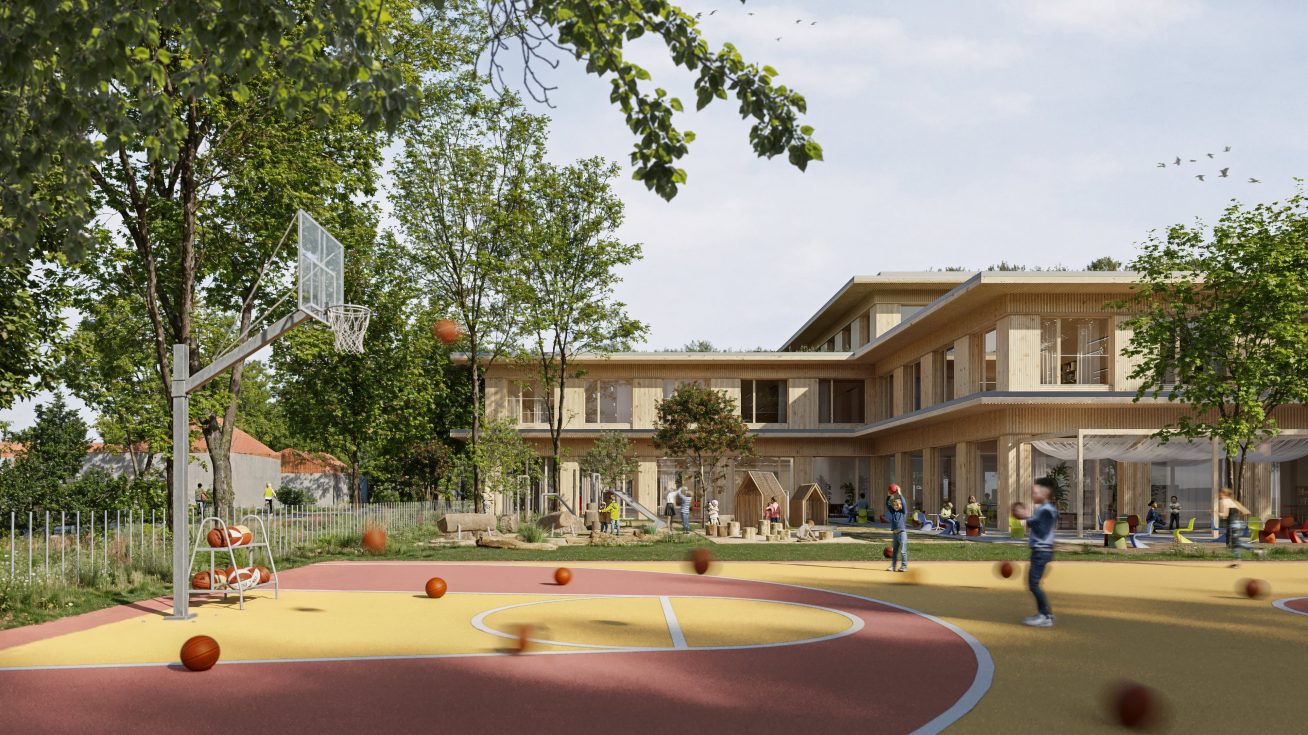About project
The Eco Village Slnečnice Bratislava project represents an innovative vision of transforming a former construction waste dump into an ecological residential complex. It is dedicated to regeneration and sustainable development, which is reflected in the effort to create a viable and harmonious environment. The concept emphasizes the use of green and natural energy as a central element of the regeneration strategy of the former construction waste landfill.
-
Client
Cresco Real Estate
-
Year
2024
-
Location
Bratislava, Slovakia
-
Size
80 094 m²
-
Authors
Ján Antal
Juraj Biroš
Lukáš Rehberger
Barbora Kuciaková
Silvia Snopková -
Visualisations
Perspektiv
Show all

Through the design and siting of our buildings, we aim to maximise solar orientation, thereby reducing energy consumption and improving the environment. Every aspect of the design has been thought through with sustainability in mind, which is reflected in the use of simple green approaches to architectural and urban design and technology. The goal is to create a place where people feel at home in harmony with nature and the community while contributing to the restoration and protection of the environment.
The zoning plan dilutes the masses to a more human-friendly, humane scale, so that the spaces between them create 4 intimate and informal green courtyards within the ecovillage. They serve as places for community interaction and connection with nature. They have the character of a meadow, providing shade, oxygen and visual relief while encouraging residents to engage in outdoor activities and social gatherings. At visually exposed locations in the area, the height of the development is increased, at the entrance to the area on Azúrová Street (9 storeys) and in the centre of the proposal as a formal termination of the green belt (8 storey residential tower). In the southern part of the site, the continuity with Stage C0 – Stage 1 is maintained.
Diagram

The volumes of the proposed development are divided into 4 areas and follow the existing rhythm, height and proportions of the houses on the opposite side of Azure Street. In the longitudinal direction, the volumes are intersected by a green axis that runs through the area and gradually connects to the green belt defined by the areas in the master plan. The proposal is located within the grip of the railway protection wall and the newly proposed green edge of Azure Street, which has the character of a linear park.



















