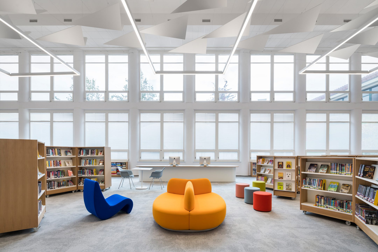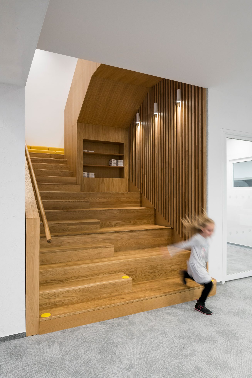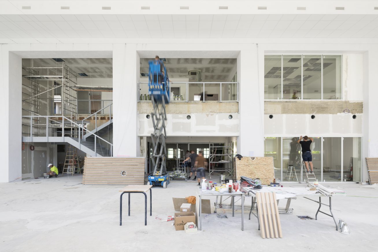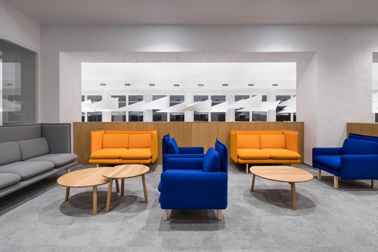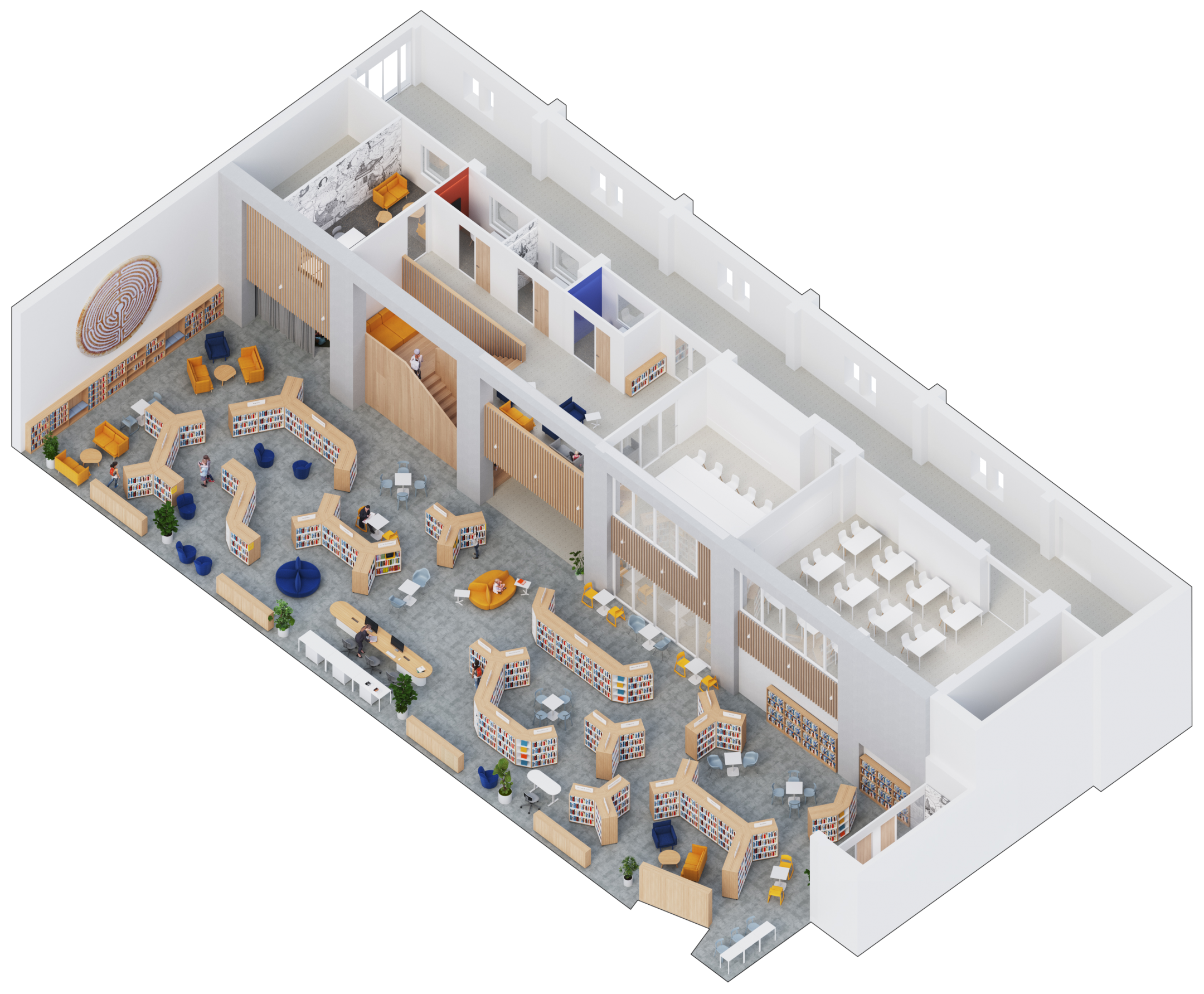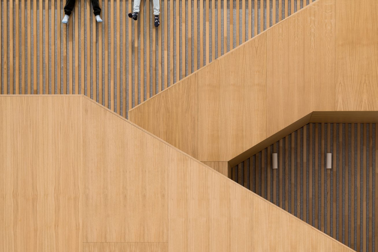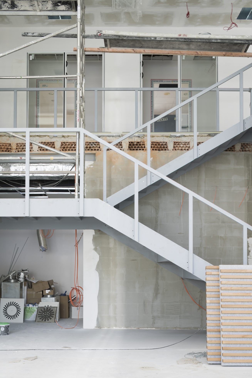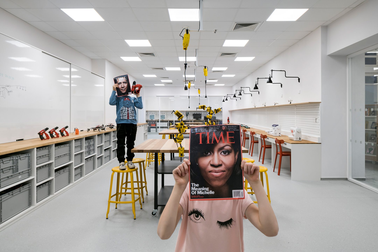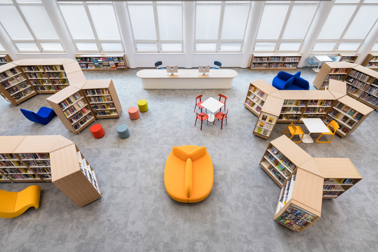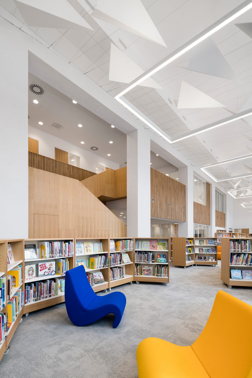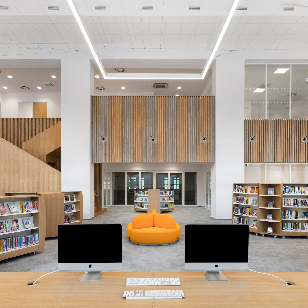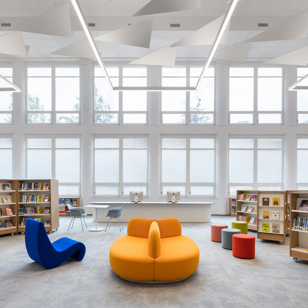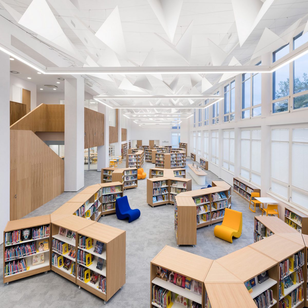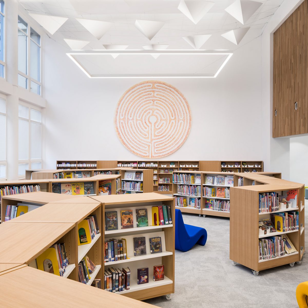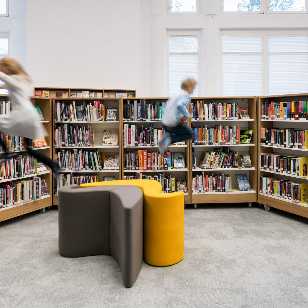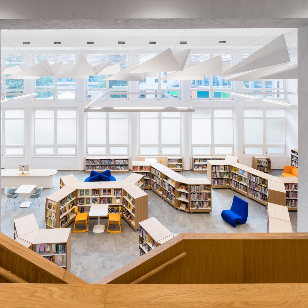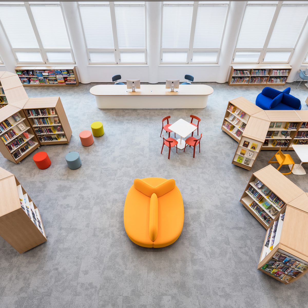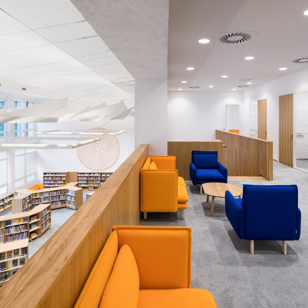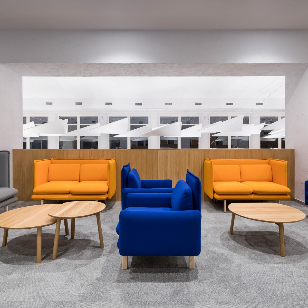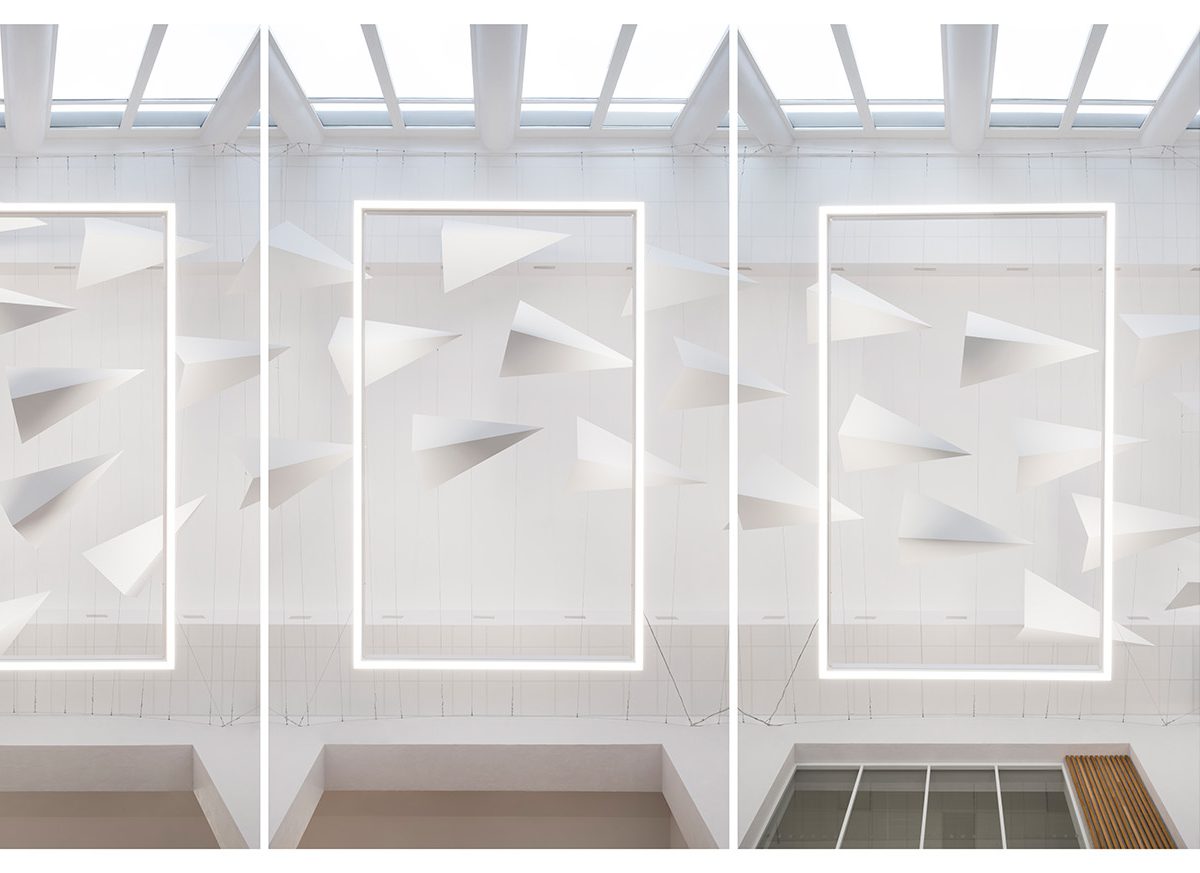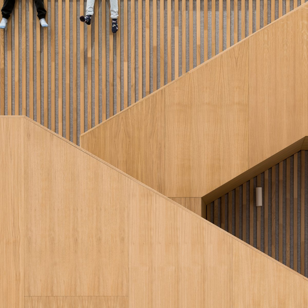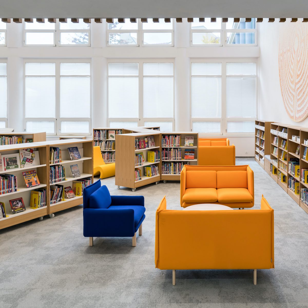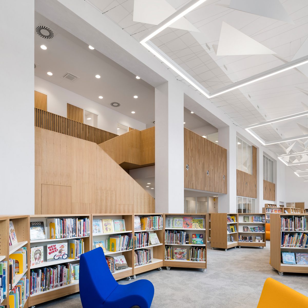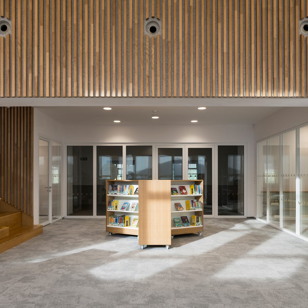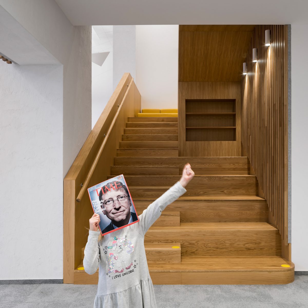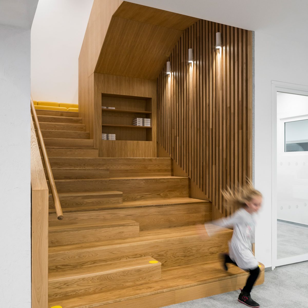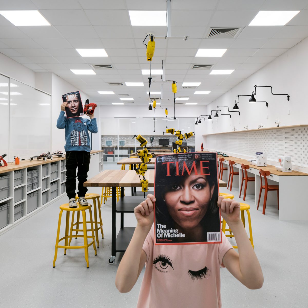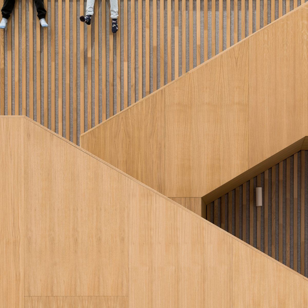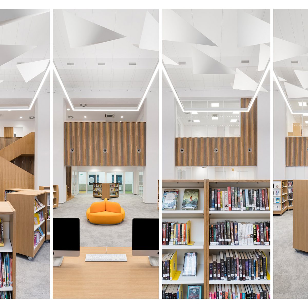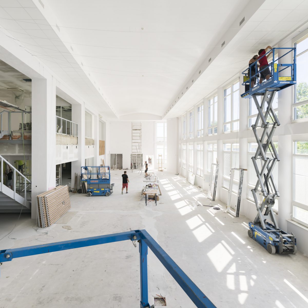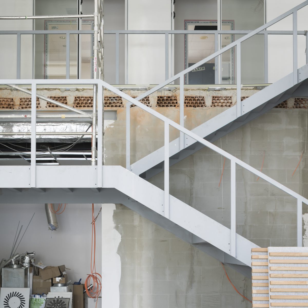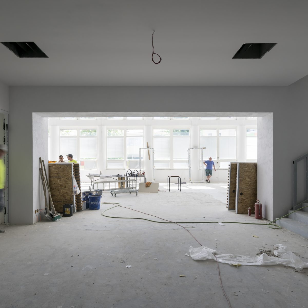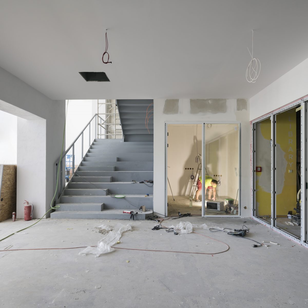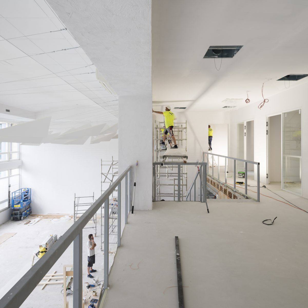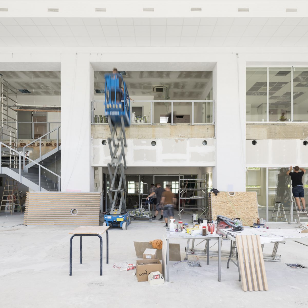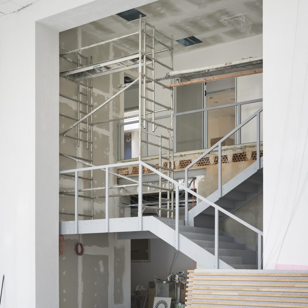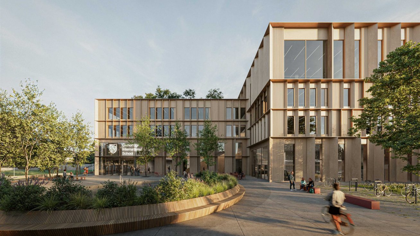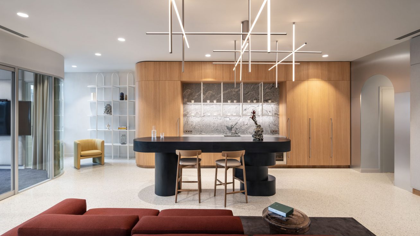About project
The library and IdeaLab at the International School of Prague have constantly been developing since its opening in 1997, and last year it opted for a significant ”refresh”. The purpose it previously served has changed – the advent of digital media, 3D printing, virtual or augmented reality has further intensified this process.
-
Client
International School of Prague
-
Year
2020
-
Location
Prague, Czechia
-
Size
1000 m²
-
Authors
Ján Antal
Martin Stára
Tereza Houdková -
Co-authors
Barbora S. Babocká
Vojtěch Hasalík
Michaela Štěrbová -
Photos by
Studio Flusser
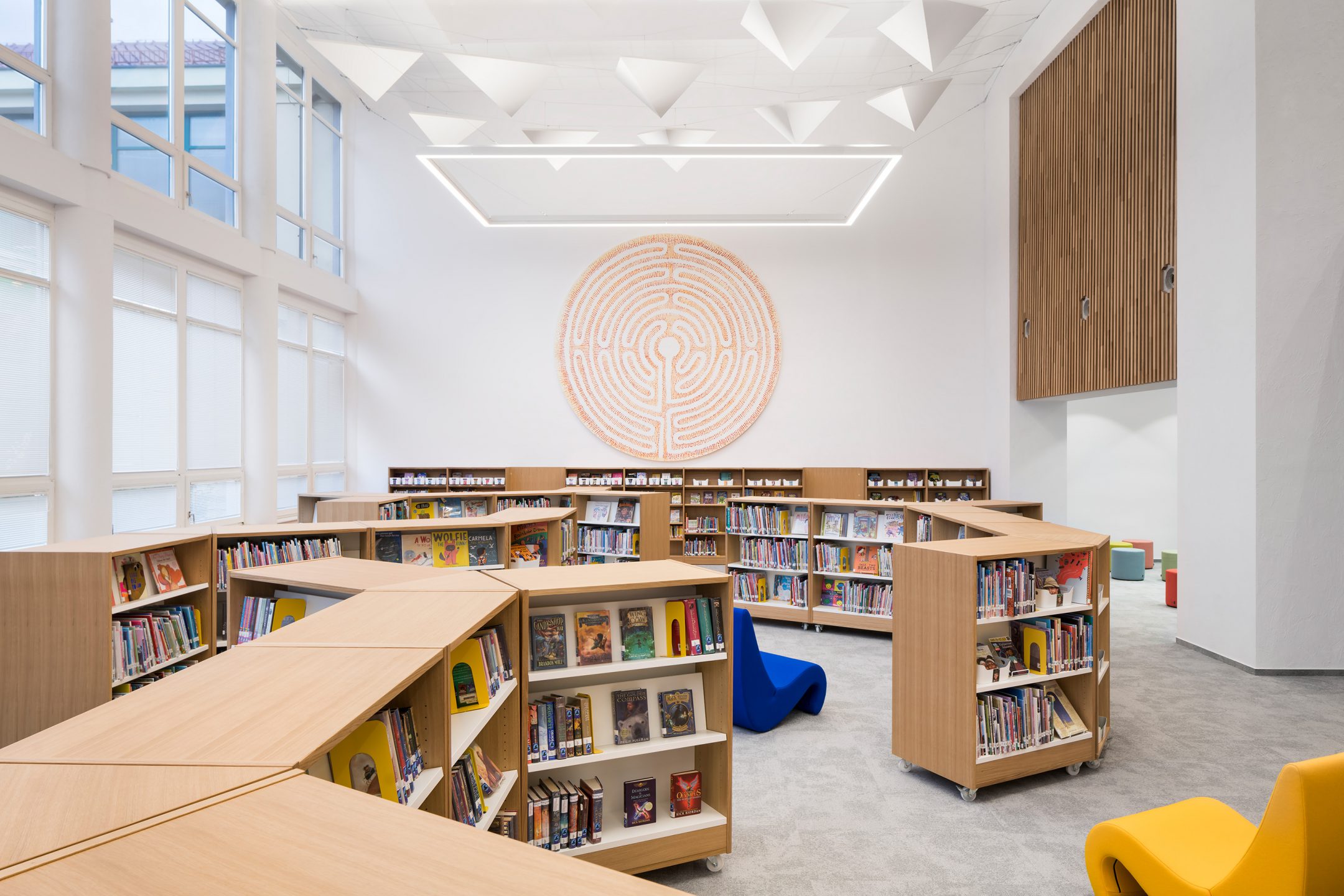
We have designed a modern and inspiring space that reflects the demands of the changing world. The solution was to bring maximum visual transparency and design equipment with an emphasis on the diverse ergonomics of children. Space is enlivened by the work of the internationally acclaimed illustrator Petr Sís.
The main change is the connection of different types of teaching into one multifunctional space. The innovation center unites a library, study room, and workshop with an integrated residential staircase. Thanks to a close relationship with the agile ISP school management, we succeeded in realizing a bold and strong vision of the “new learning” concept. We have also invited professionals from Great Britain who are experts in creating libraries, with whom we consulted the requirements of 21st century librarianship.
Behind the refined result is a simple idea: a place where people and books can communicate with each other. The connection that takes place between the reader and the book does not deserve to be disturbed. When designing, we focused on creating a pleasant, soothing atmosphere that offers optimal conditions for this dialogue. The space that should be stimulating is highlighted by muted colours and natural materials. Shades of white and grey are clearly seen thanks to vinyl flooring or recycled carpets from the Interface company. Natural materials are represented here by oak veneer, which forms the cladding of the residential staircase and acoustic slats on the walls. Bright colours are enhanced by the colourful Vitra and Sancal seating furniture.
Echo
,,The Perspektiv team brought an energy and excitement to our design discussions which added real value to our project. When The Hub was executed, we saw this energy take form.”
More projects
Project information
-
Client
Penta Real Estate
-
Year
2022
-
Location
Bratislava, Slovakia
-
Size
372 bytových jednotek
-
Illustration
Perspektiv
-
Visualisations
Willbe Studio
-
Landscape Architecture
Barbora Kuciaková
-
Authors
Ján Antal
Martin Stára
Sebastian Sticzay
Markéta Michálková
Silvia Snopková -
Co-authors
Ondřej Jezbera
Richard Szilvássy
Monika Škardová
Barbora S. Babocká

