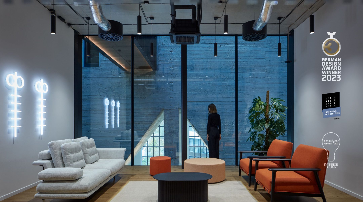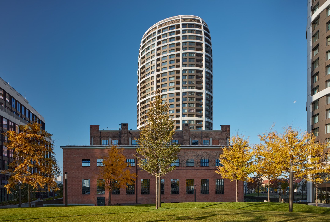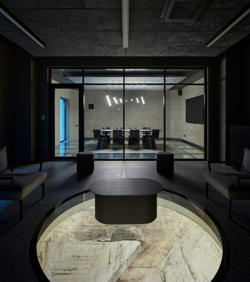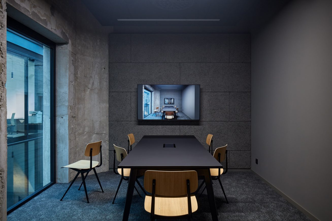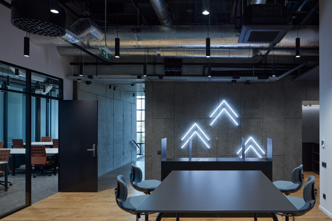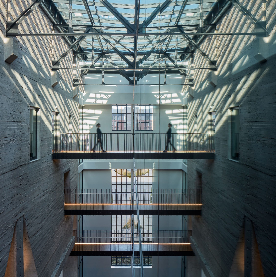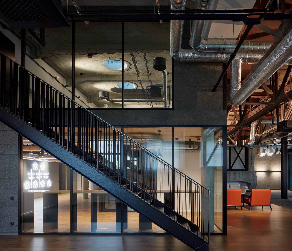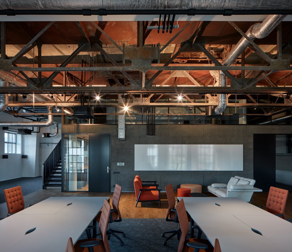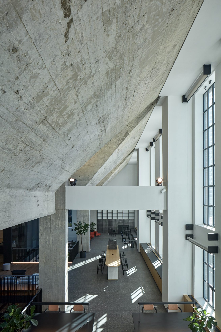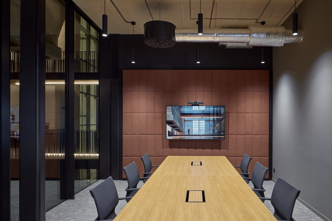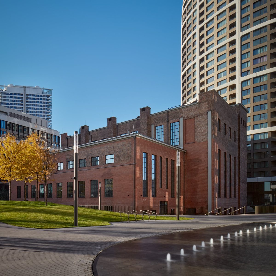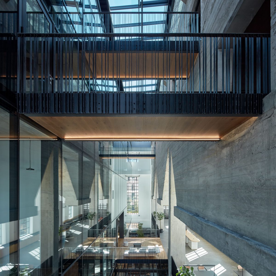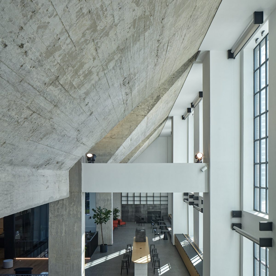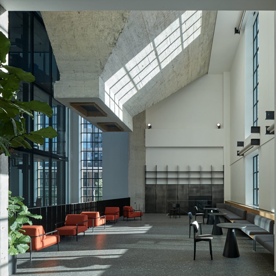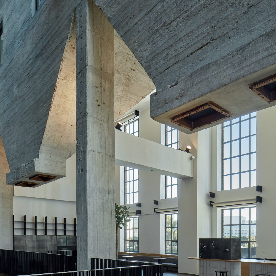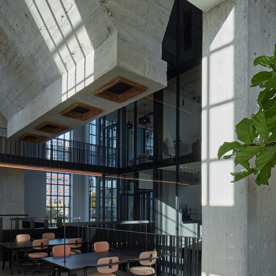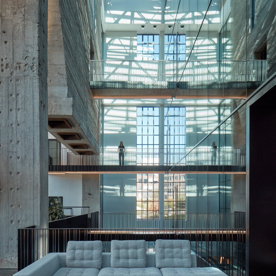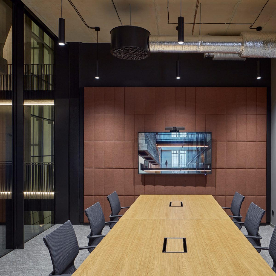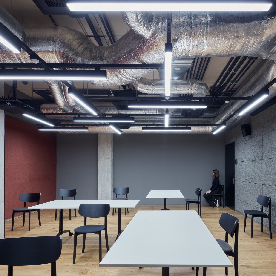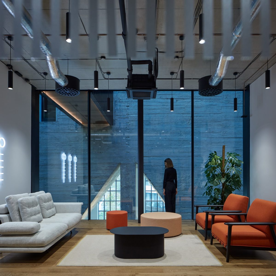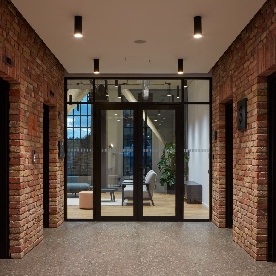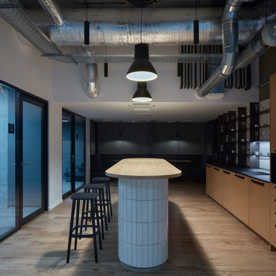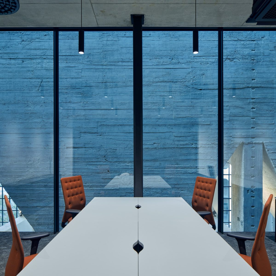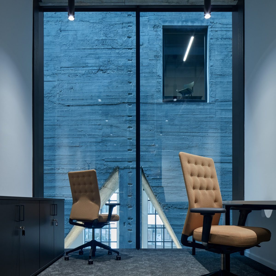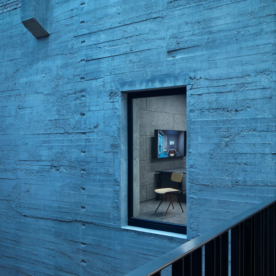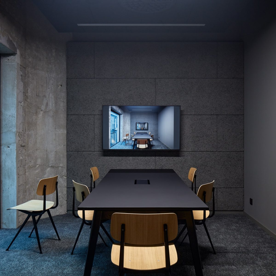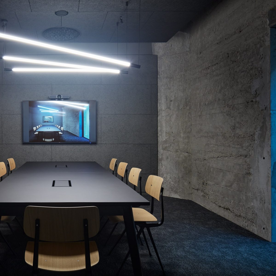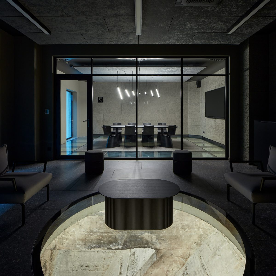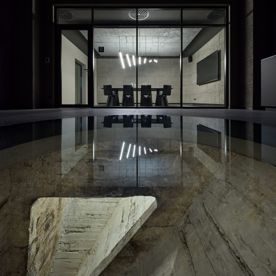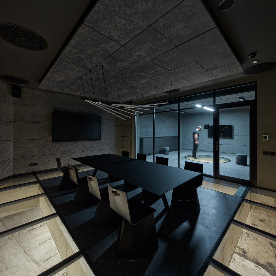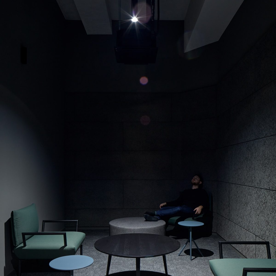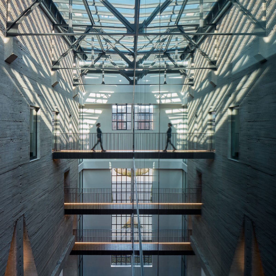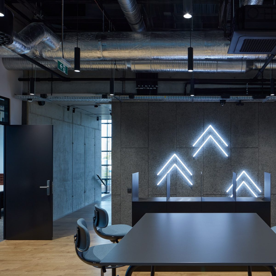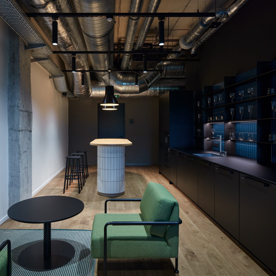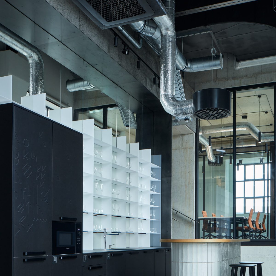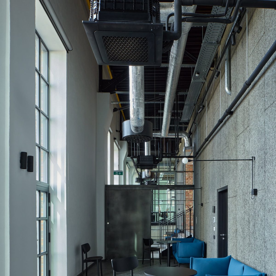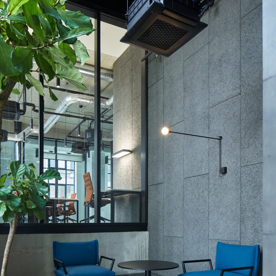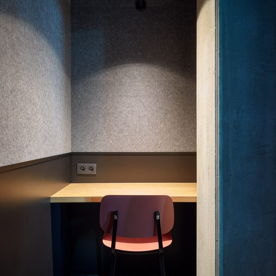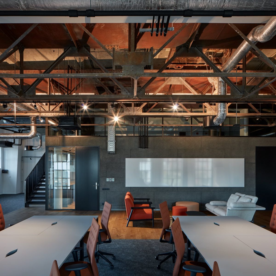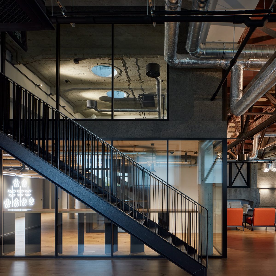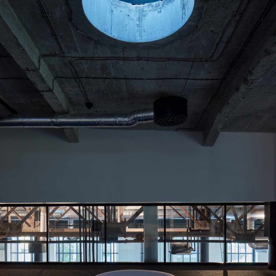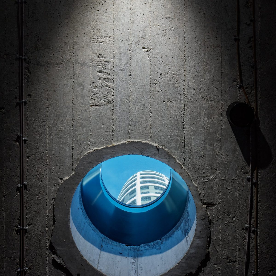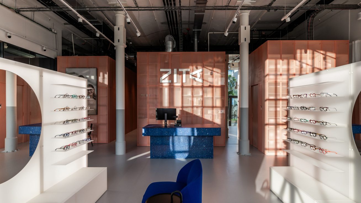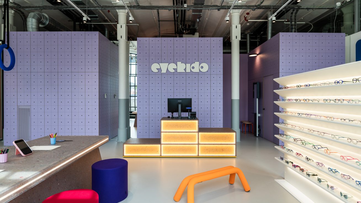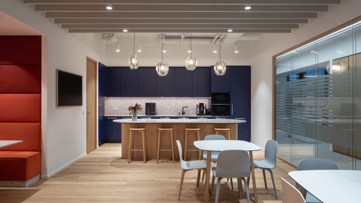About project
There are only a few buildings in Bratislava that would refer to its industrial history. Even fewer can adapt to the needs of today’s society. After a three-year reconstruction, the functionalist industrial monument by Dušan Jurkovič has been opened to the public as a modern coworking center – Base4Work.
-
Client
Penta Real Estate
-
Year
2021
-
Location
Bratislava, Slovakia
-
Size
3 900 m²
-
Authors
Ján Antal
Martin Stára
Barbora S. Babocká -
Co-authors
Jakub Budaj
Silvia Snopková
Vojtěch Hasalík -
Photos by
Boysplaynice
-
Illustration
Adéla Pivoňková
-
Author of the architecture conversion
Martin Paško / DF Creative Group
-
Author of the building envelope renovation
PAMARCH
Show all
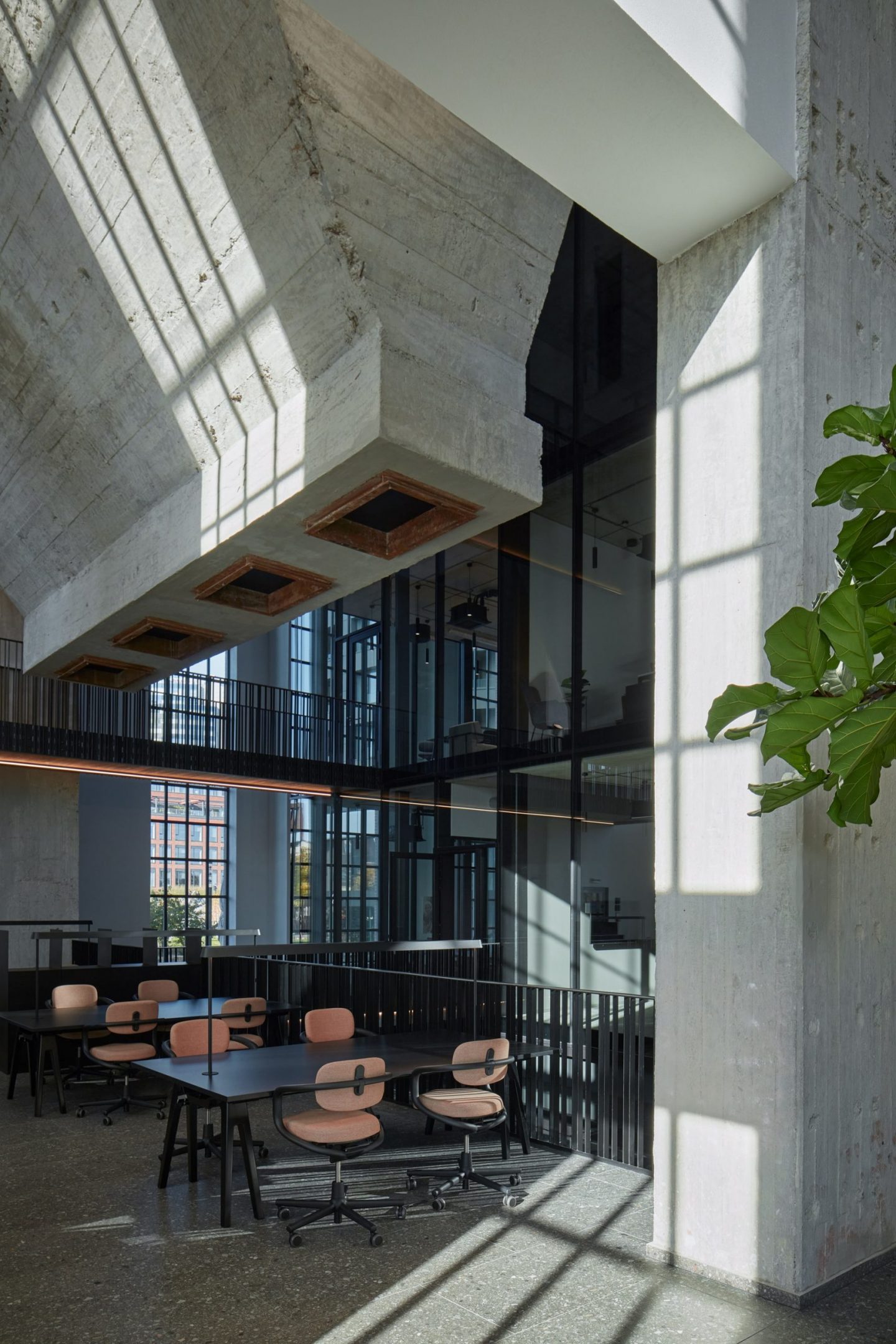
The Bratislava heating plant is an extraordinary space and has been looking for a new function for a long time. The developer’s vision was to create an inspiring and diverse workspace that would provide the background to connect different user groups. The reconstruction itself was designed so that the original parts remained visible and the imprint of Dušan Jurkovič was preserved as much as possible. However, we interpret Jurkovič’s work in the spirit of the 21st century. In the interior design of cowork, we perceived the context of the original monument and the new building. We tried to complement the space both with the style and geometry of the new elements. However, we did not want to imitate the original work. That is the reason why the original and new parts are identifiable.
The community centre of the entire coworking space is the entrance area on the second floor, which combines a lobby with a café and workplaces. Perspektiv presents Dušan Jurkovič’s extensive work by using graphic elements in the interior. The authors’ motifs are inspired by the architect’s style and its evolution over time. Perspektiv decomposes the original decorative ornaments into prime factors in the form of light elements on the walls or engraved cabinets.A folk carpenter was replaced by a CNC milling machine, and solid wood by natural fibreboards. The craftsmanship and contemporary materials in their raw essence form a unifying motif for each floor.The steel structures are softened by perforation to create an interesting historical contrast with a legacy dating back to the early period of Jurkovič’s work.
450 seats
4 floors
3 900 m2
The generosity of the space is underlined by the massive concrete hoppers, which were originally used to store solid fuels. We managed to place some of the meeting rooms inside them. The most popular for users so far seems to be the two meeting rooms on the fifth floor. This is where we took advantage of the location and experimented with glazing in parts of the floor. The result is an iconic space that everyone wants to see. Even those who are afraid of heights.
Echo
„I am pleased we completed the BASE project with you. Thanks to that, the Jurkovič heating plant got an excellent and functional interior. Not only your talent and good ideas but also your ability to coordinate and operational respond has a significant impact on a project success rate. You have done your job well, and the result is worth it. “
