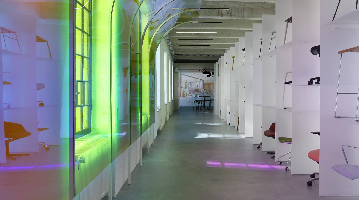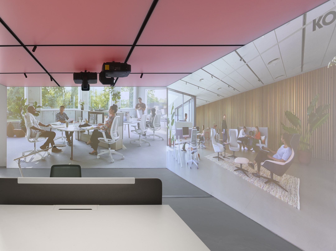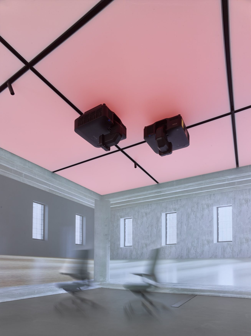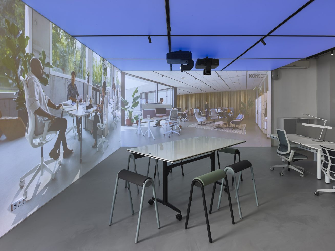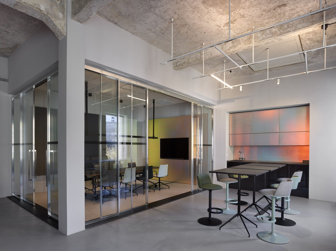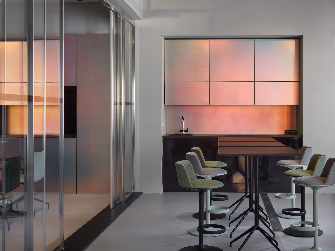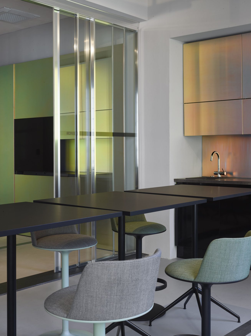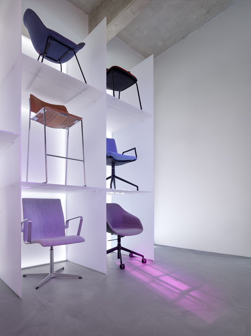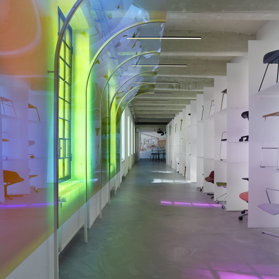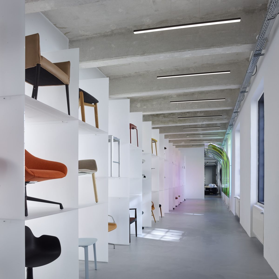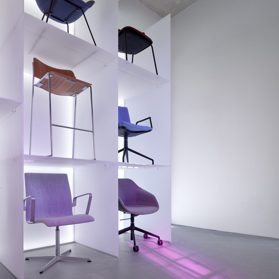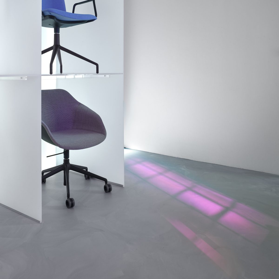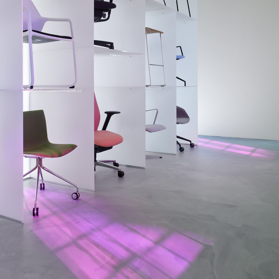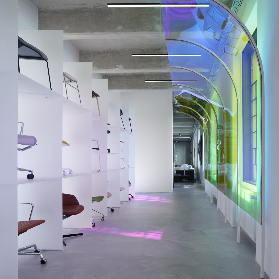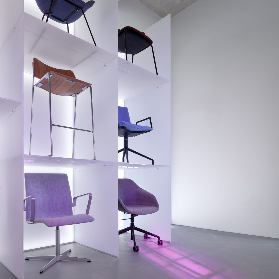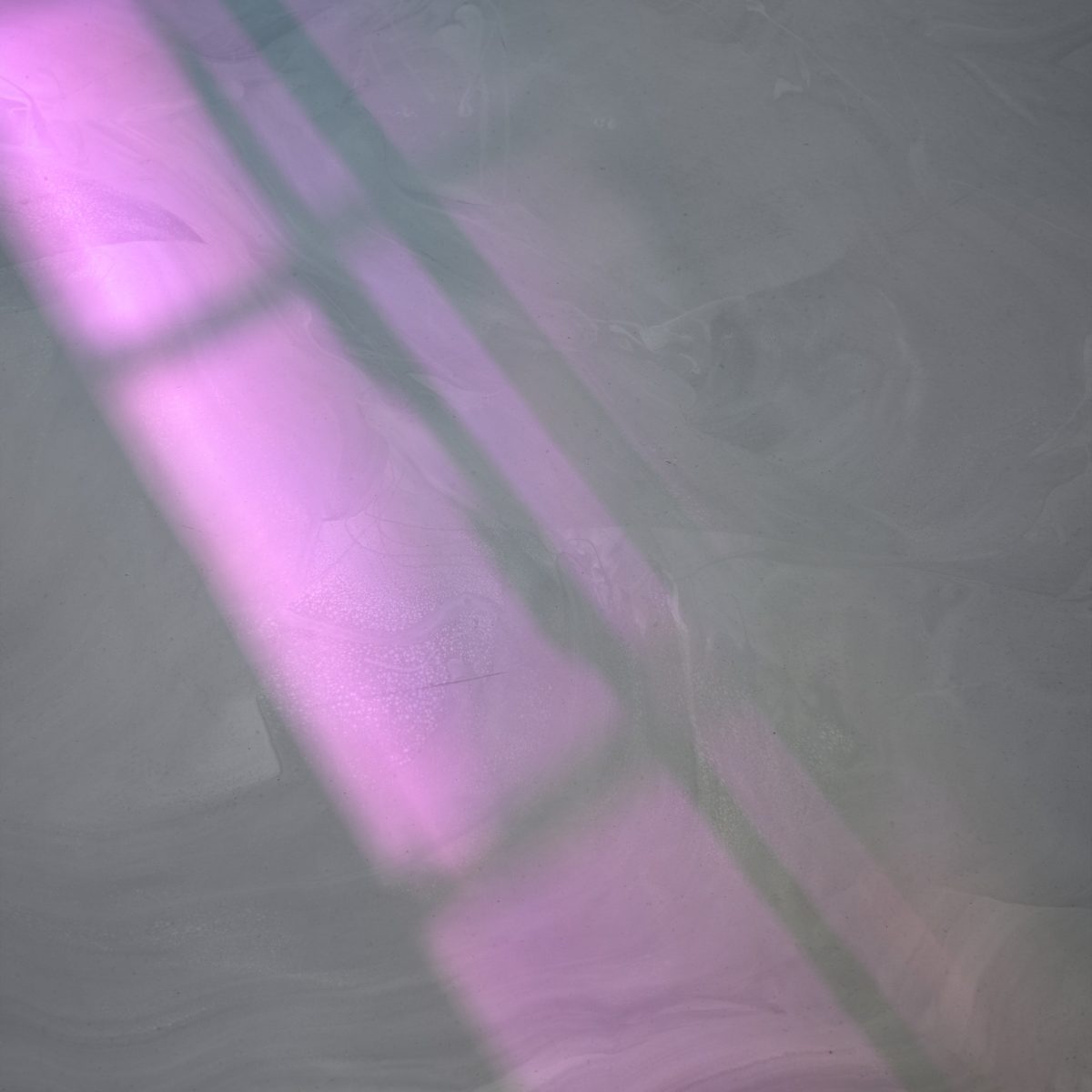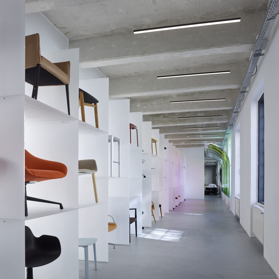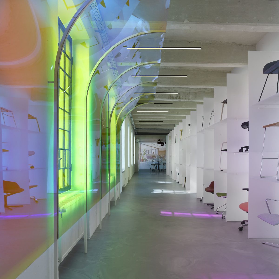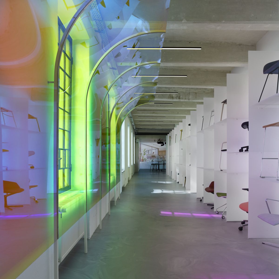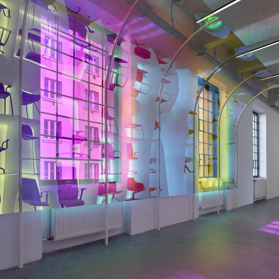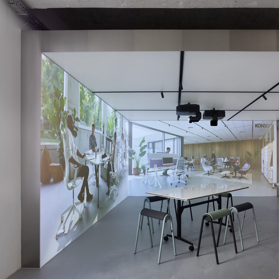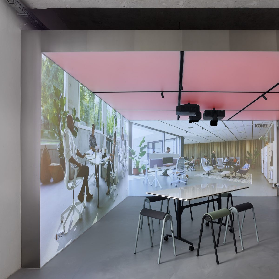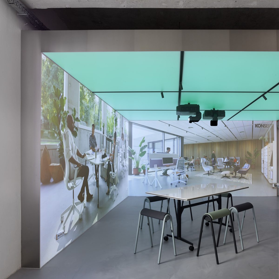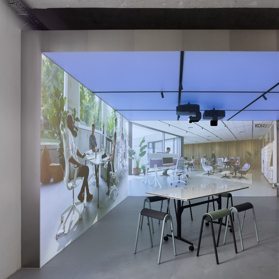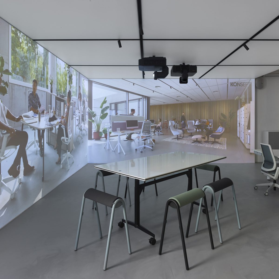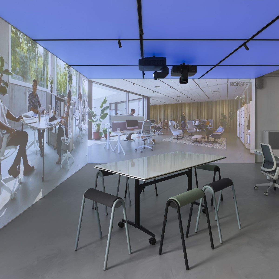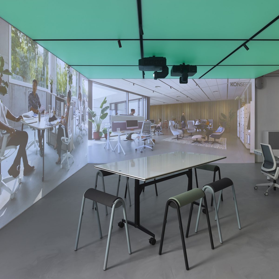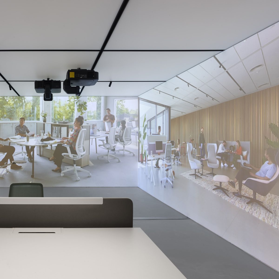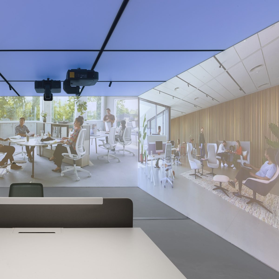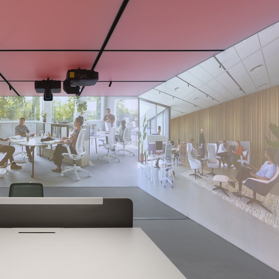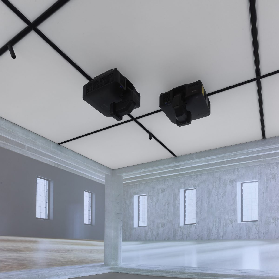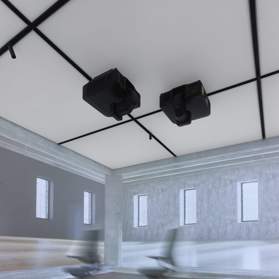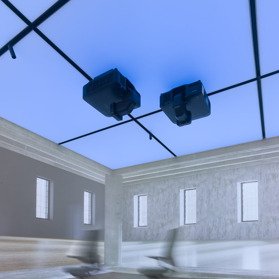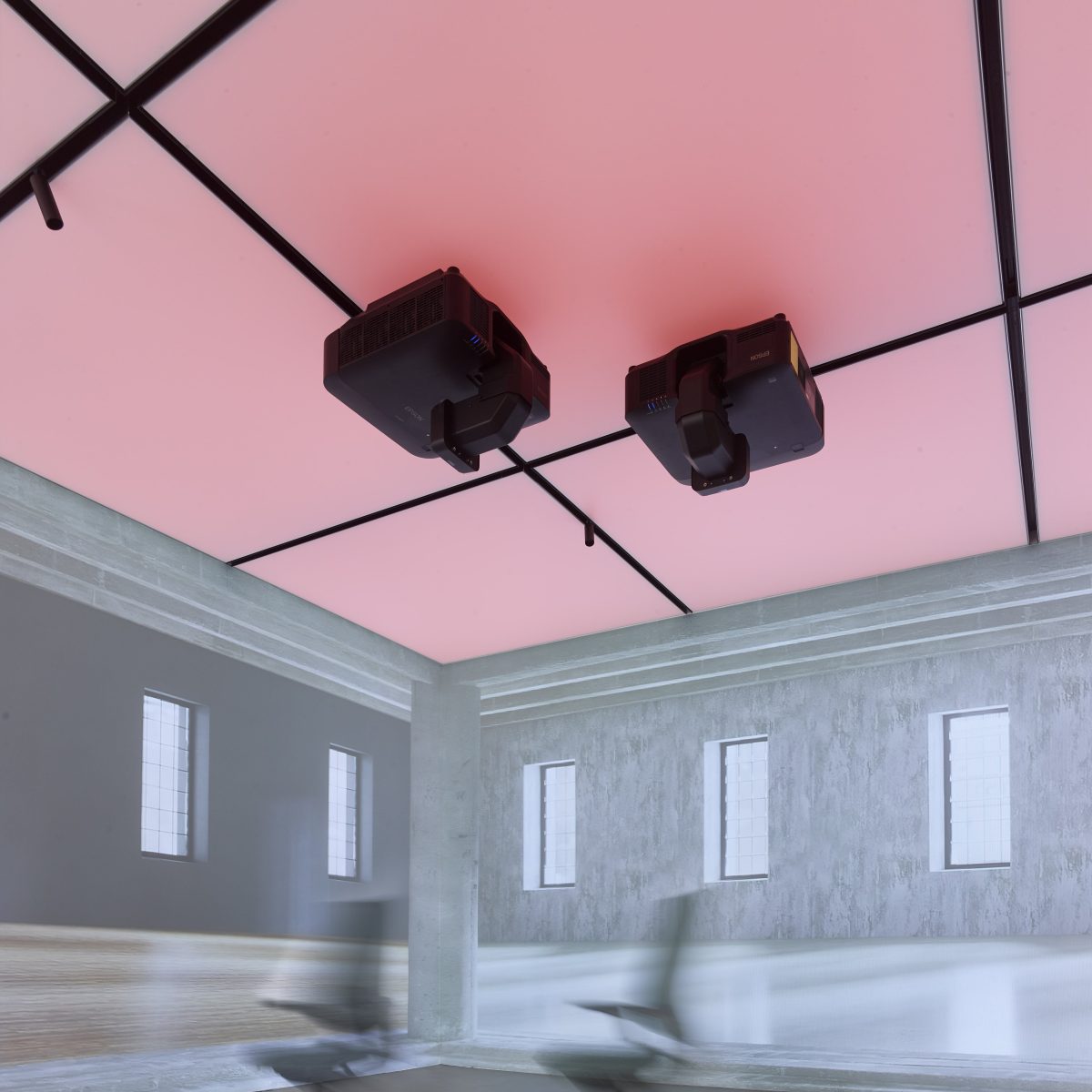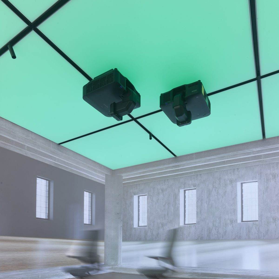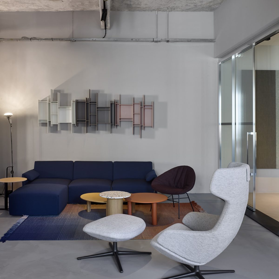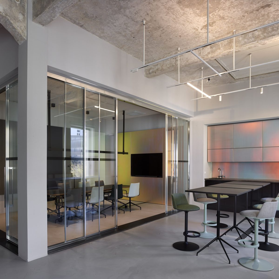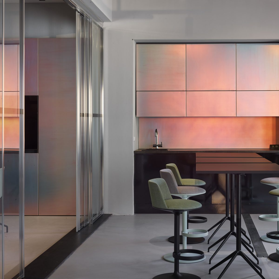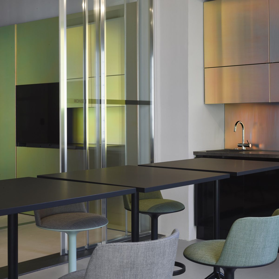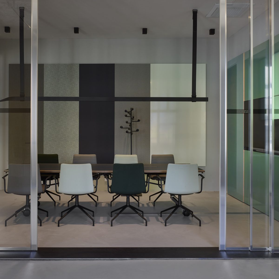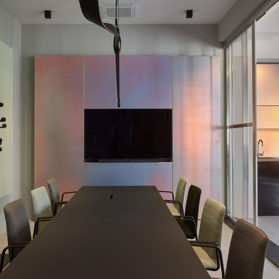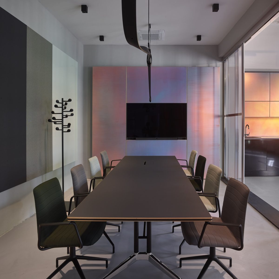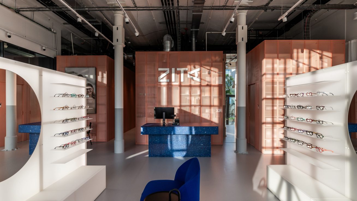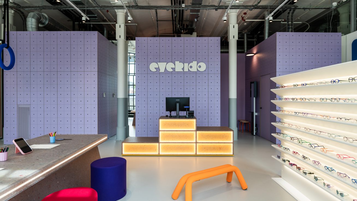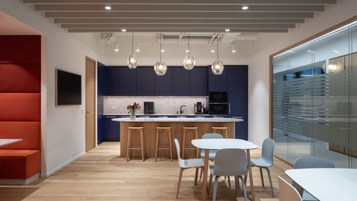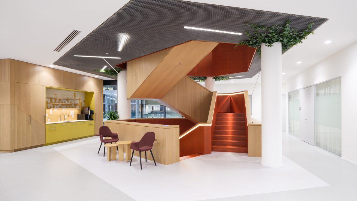About project
Konsepti has always taken the ordinary shopping experience to a new level, and this was our goal in designing the B2B showroom. It is no longer the case that offices are a place of grey laminate and functional furniture. We wanted to bring a new perspective to the presentation of furniture. The new showroom on the first floor is intended to be a unique space for business partners, architects and the professional public.
-
Client
Consepti
-
Year
2023
-
Location
Prague, Czech Republic
-
Size
250 m²
-
Authors
Martin Stára
Tereza Novák Houdková -
Co-authors
Barbora S. Babocká
-
Photos by
Filip Šlapal
Show all
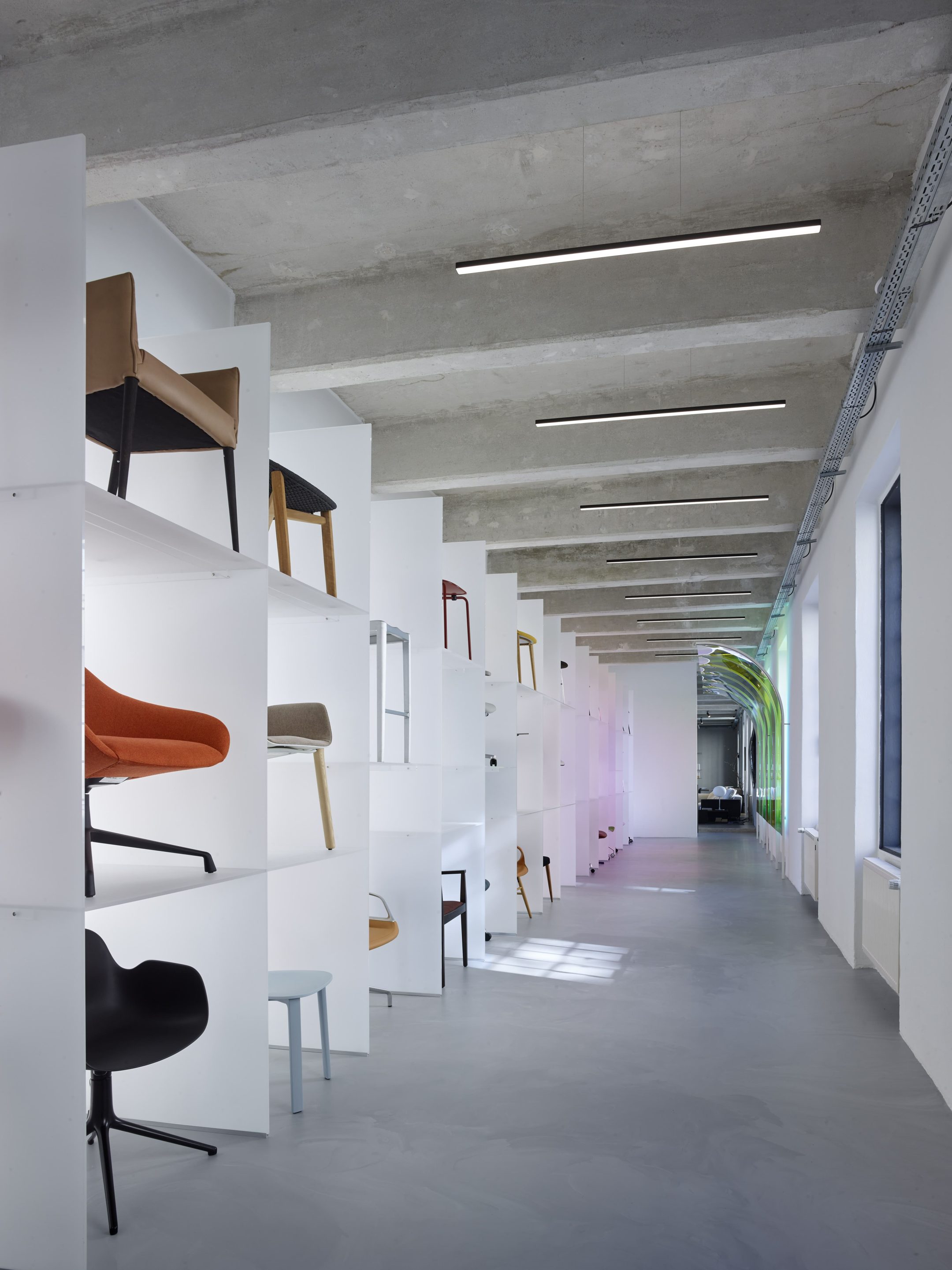
The space of the Konsepti showroom is loosely inspired by the division of the theatre – into an entrance gallery, foyer, hall with stage and auditorium. The first part represents a gallery of furniture made of milky plexiglass with backlighting. The perception of the chair is thus shifted more towards contours and figure. The heart of the interior is a space with a digital backdrop that offers almost endless variations of backdrops to present the office furniture. At the back of the space is a foyer and lounge where visitors can meet in an informal setting. Each section is flexible to a certain extent, and therefore the experience of visiting will be different every time.
In the design of the Konsepti showroom, we tried to connect the real and illusory worlds using contemporary technologies. We took the world of theatre and film as our inspiration. The combination of the real and the unreal is inspired by the filming of the Mandalorian series, where the traditional green-screen is replaced by digital screens for the first time. This allows the actors to interact with the background directly and not have to imagine everything. We want to challenge the stereotype of passive furniture sales and at the same time create a new multimedia experience for all the senses, playing with imagination and emotions. The uniqueness is written into the materials used, but it is best experienced by visiting the place for yourself.
Collage
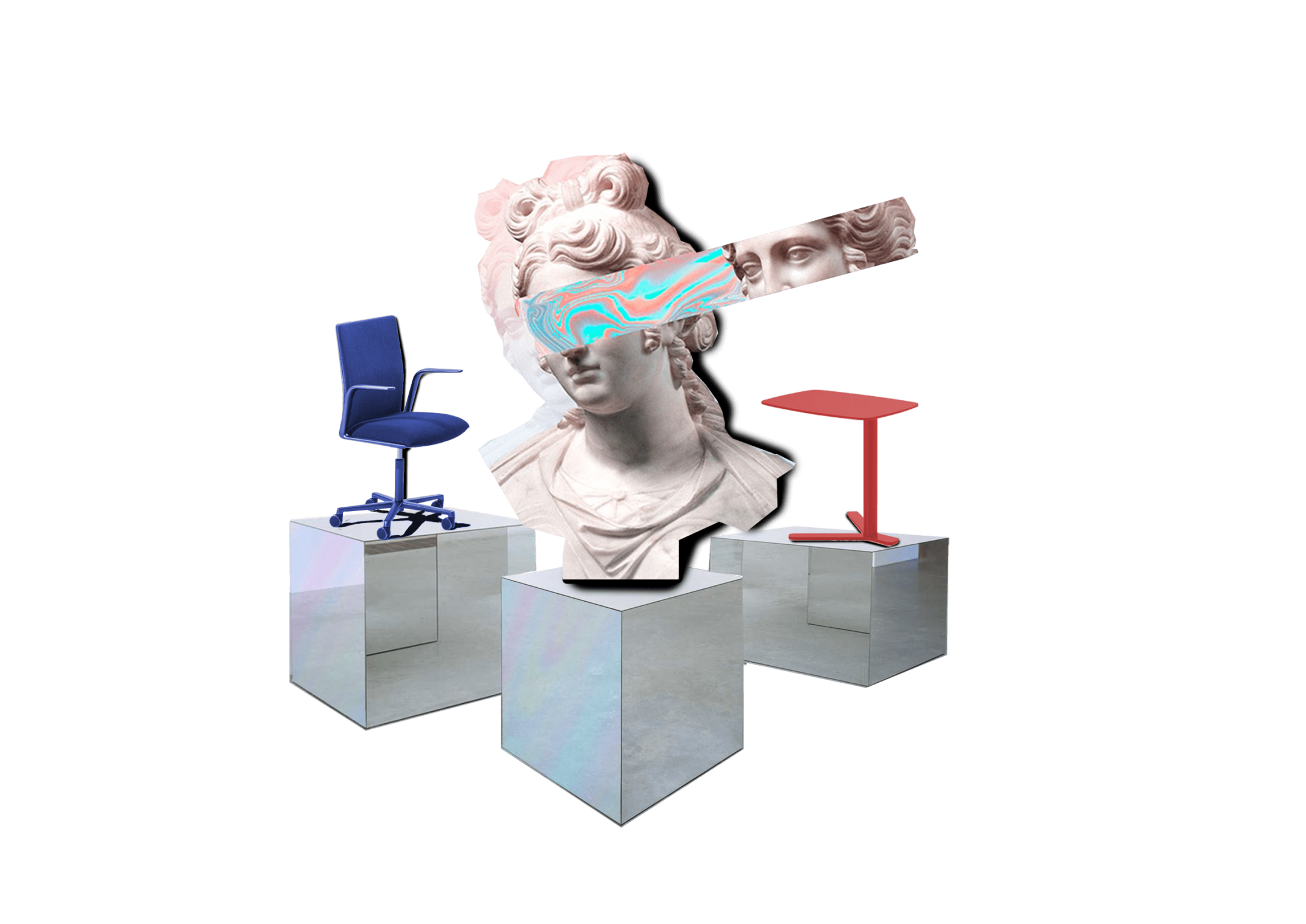
The design and implementation of the Konsepti showroom project started in May and was completed in early October 2022, i.e. in about 5 months. We worked with Lunchmeat, a creative studio specialising in digital media, to bring the technology into the showroom space. Therefore, the main area, which the visitor or client enters after passing through a corridor lined with chairs designed by leading designers, is occupied by two large projection walls with two high-end projectors pointing at them. We wanted to combine presenting furniture in a physical form with augmented reality. This way, clients can touch the furniture, but we can also project it into a specific environment.
Thanks to the projection walls, two large scenes were created in which the presenter can move freely and in which he can place any furniture from the company’s portfolio. The size of the space is interesting because you can present on a one-to-one scale. So when presenting the interior, the client can test for themselves whether they are comfortable with, for example, the height of a shelf or a door handle. Thanks to the projection walls in the Konsepti showroom, the projected visualizations look as if one has been transported to a future living room, office or hotel lobby. And individual pieces of designer furniture can be projected onto different locations thanks to the projected background.
