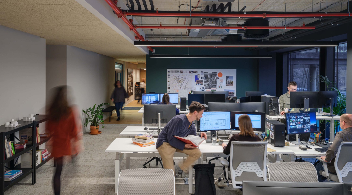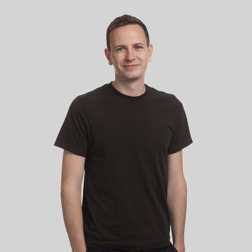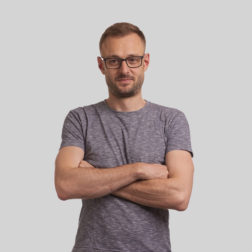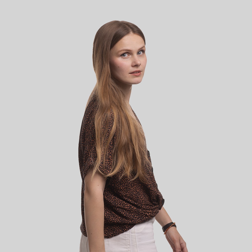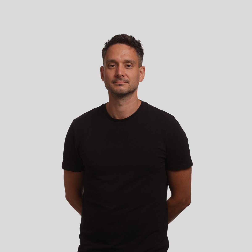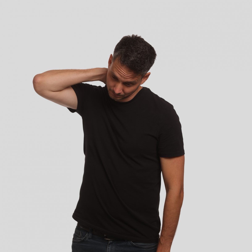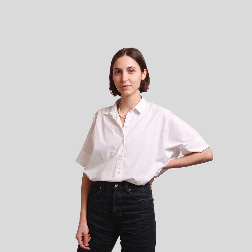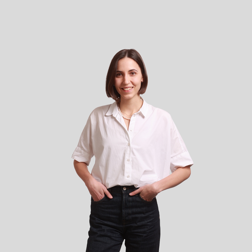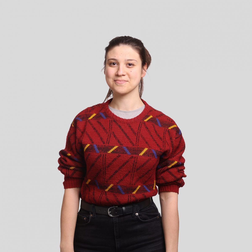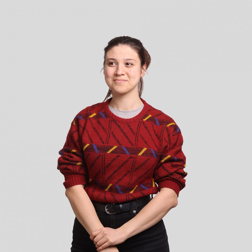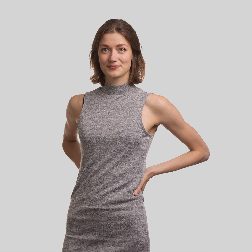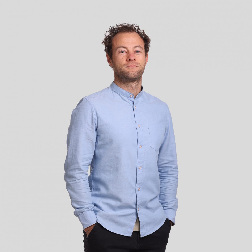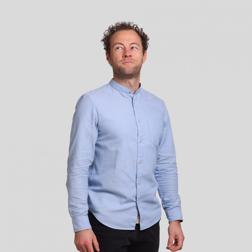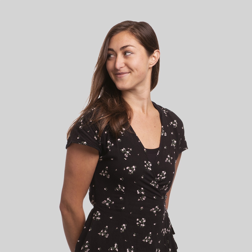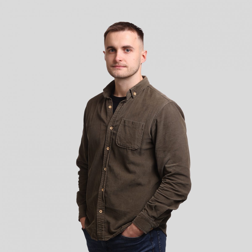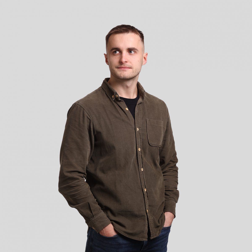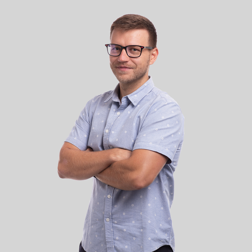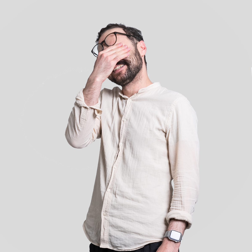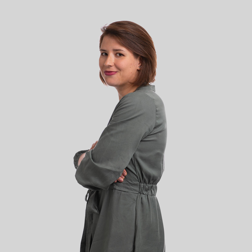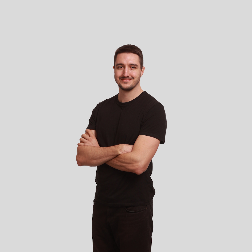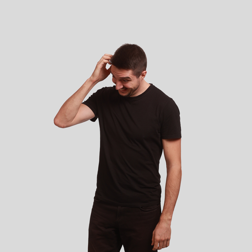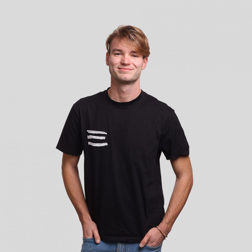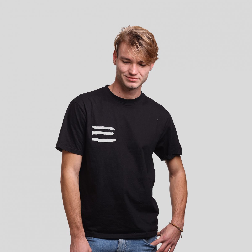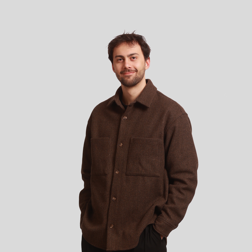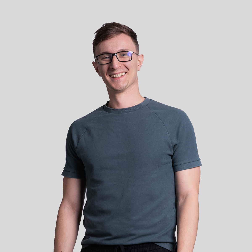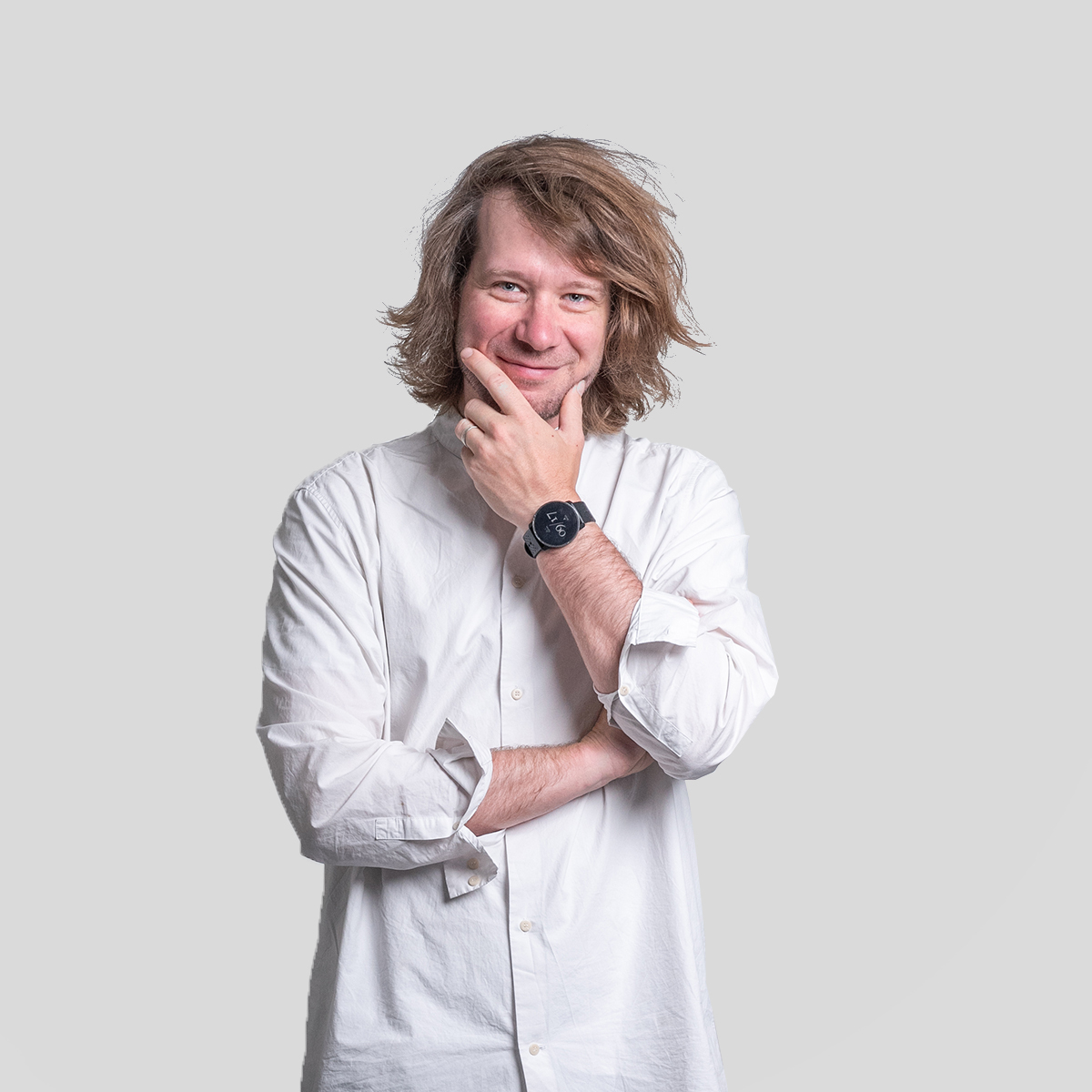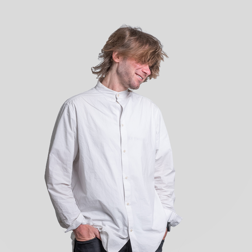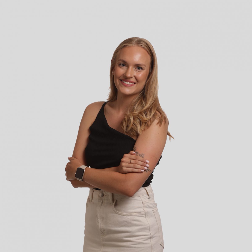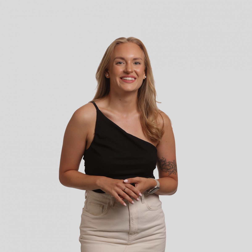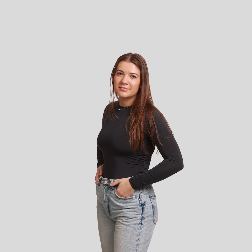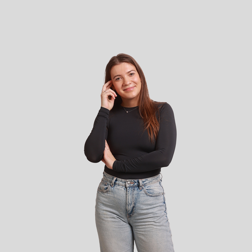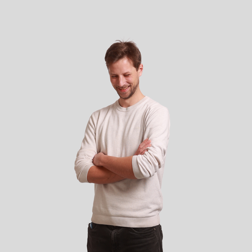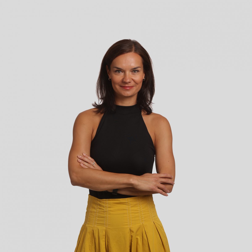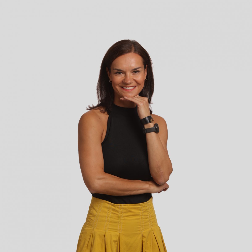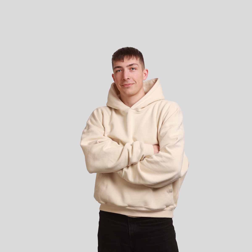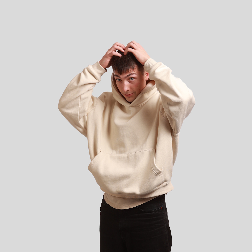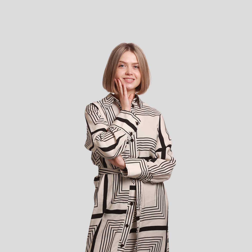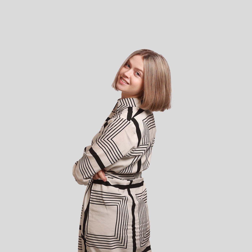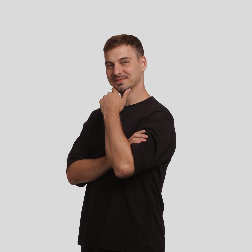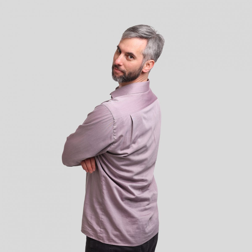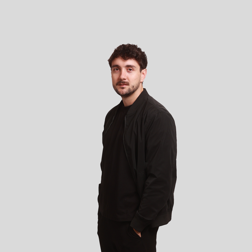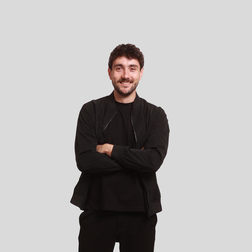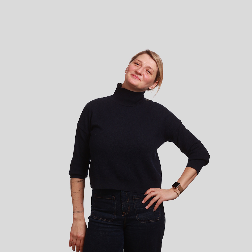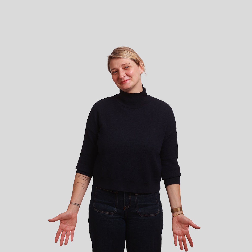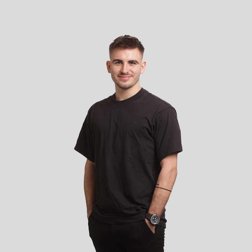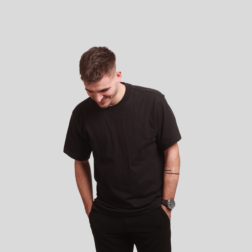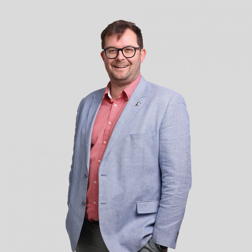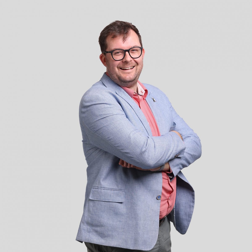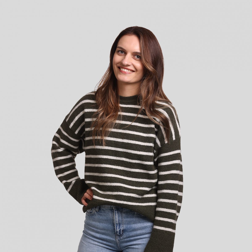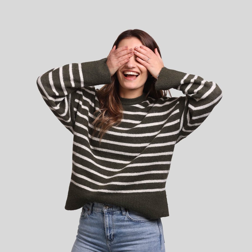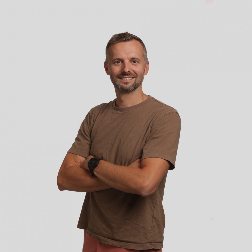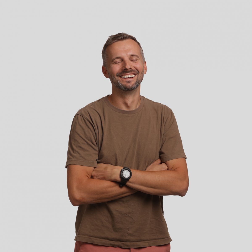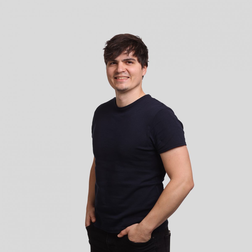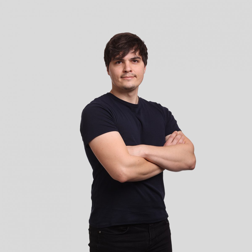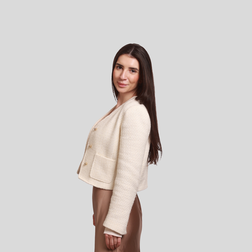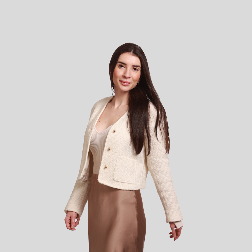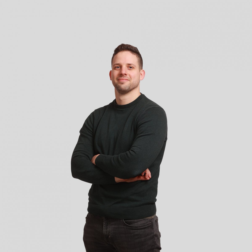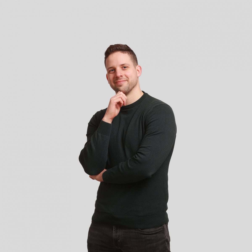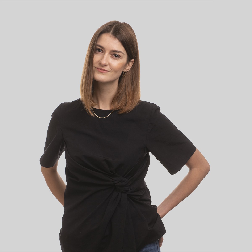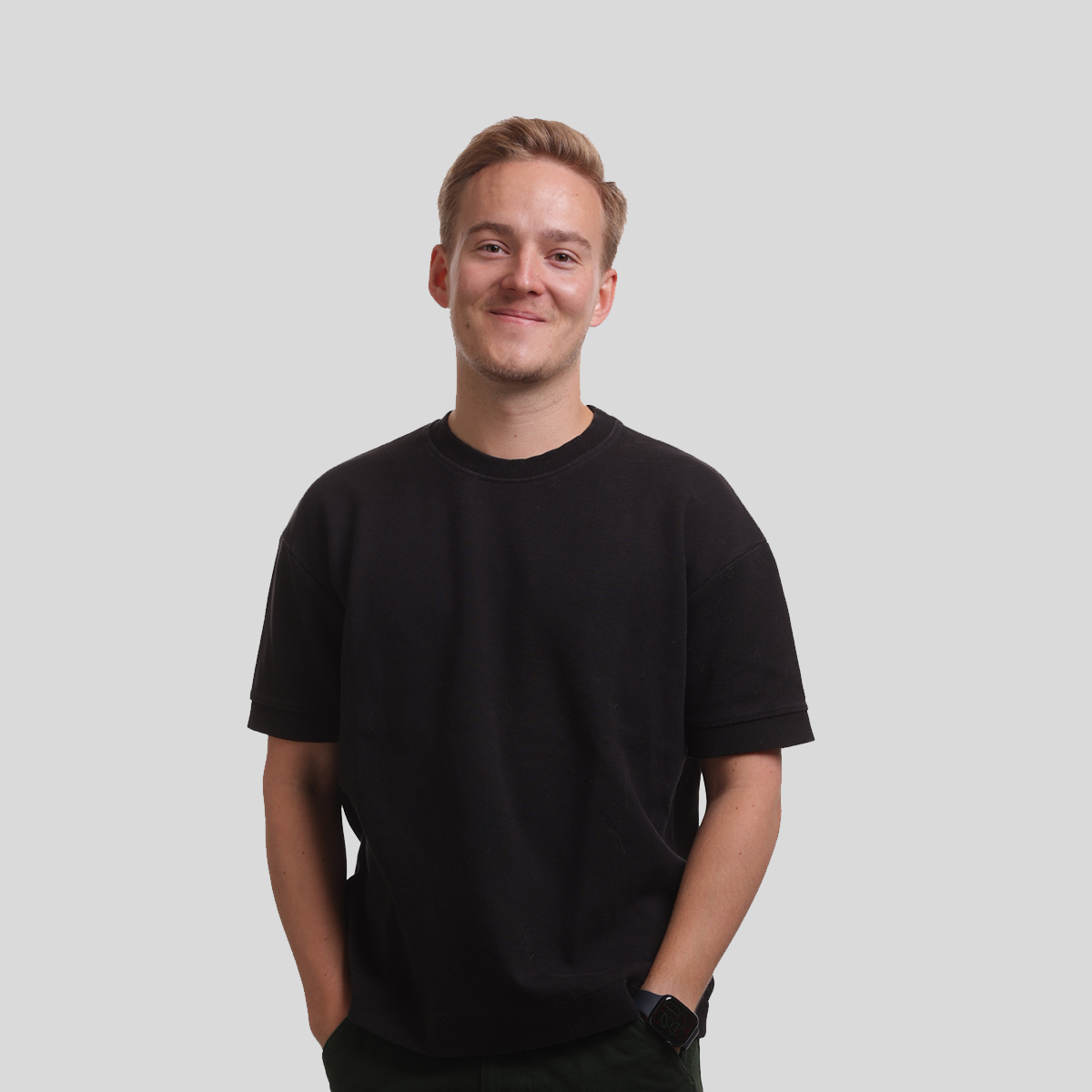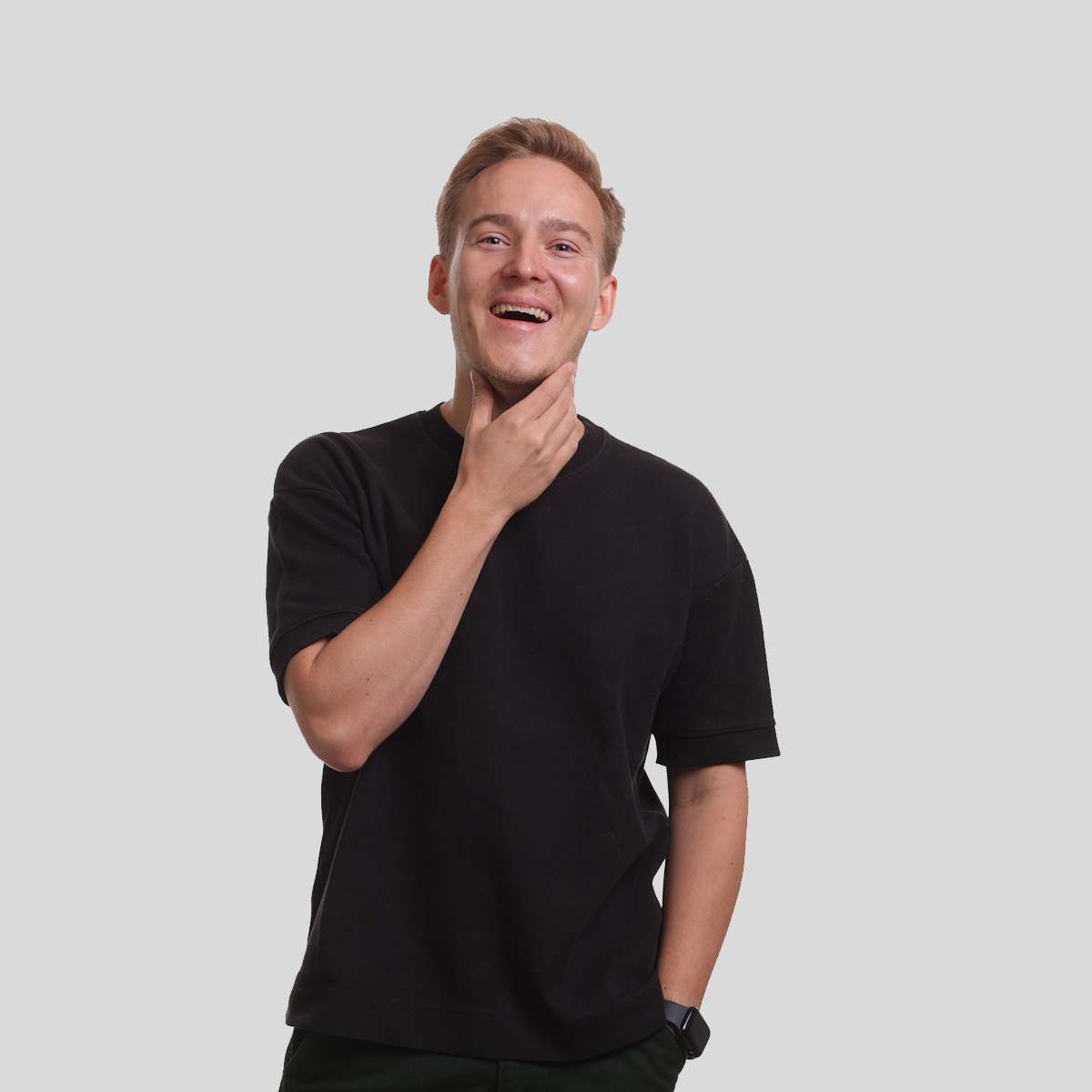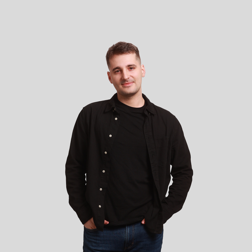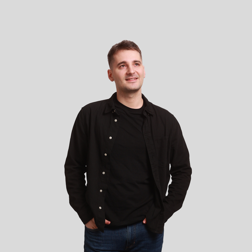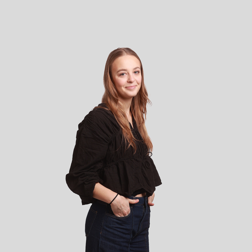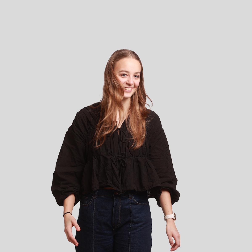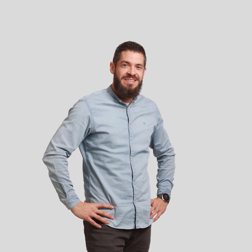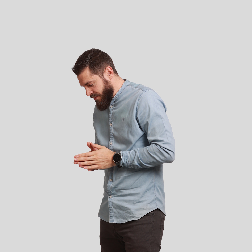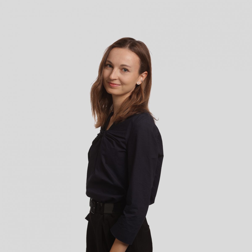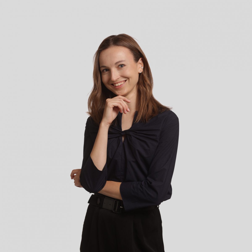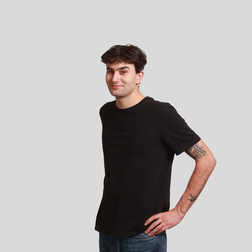Ready to move heaven & earth (& walls) for you; meet the humans of Perspektiv.
-


Ján Antal
Head Architect & Managing Partner
Ján Antal
Head Architect & Managing Partner
* 1991, Bratislava, SlovakiaWhile still a student at the Faculty of Architecture at the Czech Technical University in Prague, Ján met Martin Stara, at that time the opponent of his bachelor’s degree thesis. Together they started the existence of the Perspektiv studio with an office project for STRV – Winner of the Big See Interior Design Awards. After successfully graduating in Architecture and Urbanism from the Czech Technical University in 2017, Ján Antal settled into the management of the studio. Since then, he has been in charge of the organizational and financial management of the firm, including talent management and the Architecture team. He considers the constant deepening of his insight into the business, innovation and technology landscape as an essential part of the author’s collaboration on projects. Therefore, he seeks new forms, materials or products, and each project challenges him to push creative boundaries. He then uses these aspects in the development of competition and residency projects. Notable projects include, for example, the 2nd place in the international competition for the new check-in hall at Prague Airport, in which Perspektiv collaborated with Nordic Office of Architecture. Another international collaboration between Perspektiv and Baumschlager Eberle & Topotek 1 on the Chalupkova project in the centre of Bratislava convinced the jury so much that the new development on three hectares was ranked in the TOP 6 out of 83 participants. He likes to explore different parts of the world with his own agility. In 2021, he was selected for the 30 under 30 list of the Slovak version of Forbes magazine. -


Martin Stára
Head Architect & Managing Partner
Martin Stára
Head Architect & Managing Partner
* 1984, Ceske Budejovice, Czech RepublicIn 2015, together with Ján Antal, he founded Studio Perspektiv. A graduate of the Faculty of Architecture at the Czech Technical University in Prague, he started his career in 2011 with his diploma thesis “Development of the city centre of Havlíčkův Brod”, which he later followed up in his professional life. In addition to architecture, he is devoted to his family and three children. He draws energy and inspiration for his work from reading, yoga and travelling to nature. He is actively involved in promoting new concepts for the workplace. Thanks to his work, companies with a total area of over 200,000 m² have found solutions for office space, including Trask, STRV, Ab InBev, Pipedrive and Fortuna. At the studio, he is responsible not only for the Interior team, but also for the Landscape and Urbanism teams, where he is involved in public space projects. His other projects include the winning design of the Prague Market Hall Interspace and the Pode Vsí Union School, which will serve more than 540 pupils from the surrounding villages. Together with Ján Antal and in collaboration with the international studio Cityförster, they won 2nd place in the competition for the 4th quadrant of the Victory Square in Prague. -


Barbora S. Babocká
Head of Interior Design
Barbora S. Babocká
Head of Interior Design
Barbora Babocká is Head of Interior at the studio and considers herself a curator of quality interiors. She likes to experiment with materials and combine the old and the new in an unusual context. She calls herself a catalyst – she likes to analyze the client’s requirements down to the smallest details that go beyond the architectural solution. She believes that behind every good design there is a story, which is why she is involved in concept development in the studio. Her coworking project Base4Work in the historical building of Jurkovič’s Heating Plant in Bratislava was awarded the title of Winner in the renowned German Design Award 2023. She is also close to the topic of sustainability, which led her to participate in the 2022 think-tank The Next Space: the Adaptive Home, organized by Frame magazine.
-


Juraj Biroš
Design Lead Architekt
-


Adam Burger
Junior Architect
-


Dominika Dušková
Marketing Manager
-


Oksana Džabarjan
Junior Architect
-


Eva Schilhart Faberová
Lead Architect
Eva Schilhart Faberová
Lead Architect
Eva has been working at Perspektiv Studio for seven years. After her studies, she gained work experience at the renowned Eva Jiřičná studio in London, where she participated in jewellery store designs. During her time at Perspektiv, she has worked on internationally renowned office projects – Fortuna Entertainment Group or EOH IT Hub, which won the German Design Award 2020. Currently, she is a project architect in the Architecture division, where she is responsible for the project of the highest Czech wooden building BudexHUB from initial sketches to implementation, an apartment building in Světlá nad Sázavou or the revitalization of a mountain hotel in the Krkonoše Mountains.
-


Matúš Hazucha
Senior Architect
-


Tereza Novák Houdková
Lead Architect
-


Peter Horváth
3D Artist
-


Ondřej Jezbera
Lead Architect
Ondřej Jezbera
Lead Architect
Ondřej graduated from the Faculty of Architecture at the Czech Technical University in 2017, and subsequently embarked on a professional career with Tétris and Black n’Arch studios. He has also done an internship in Portugal. Ondřej enjoys designing sustainably, which is reflected in his focus on green building practices and innovative approaches in architecture. He is constantly educating himself on new trends and technologies, which he applies in his work. At the same time, he is dedicated to educating his surroundings to contribute to the development and sustainability in the field of architecture. He is currently leading the projects Bory Bývanie and University Campus Olomouc.
-


Jan Juráš
Lead Architect
Jan Juráš
Lead Architect
Jan graduated from the Brno University of Technology and subsequently gained work and study experience from both Czech and foreign studios. For example, he participated in the conversion of the stables in Bell street (Glasgow), the interior of the Colours May Vary bookshop (Leeds) or the competition design for the boutique hotel The Singapore EDITION (Singapore). He is interested in implementing new technologies into the design process, theming transformations in housing and cycling.
-


Anna Karbanová
Architect
-


Jaroslav Kedaj
Architect
-


Tomáš Kodet
Junior Architect
-


Adam Konc
Intern
-


Branislav Kožej
Architect
-


Martin Křivánek
Design Lead Architect
Martin Křivánek
Design Lead Architect
Martin graduated from the Faculty of Architecture in Brno, where he won the independent jury prize and the main prize from the Czech Chamber of Architects for his diploma thesis. He started his professional career in the Ostrava studio Projektstudio. Afterwards he worked in Rotterdam for Barcode Architects and then in the office of Wessel de Jonge Architekten and OMA on the project Forum Rotterdam 2. After returning to the Czech Republic, he worked for over 4 years in the studio Chybík-Krištof, where he participated, among others, in the study of the development of the Václav Havel International Airport in Prague and the study of the Ostrava skyscraper. In his work he seeks simplicity and playfulness of space as well as ecological aspect.
-


Barbora Kuciaková
Senior Landscape Architect
Barbora Kuciaková
Senior Landscape Architect
Barbora graduated in Garden and Landscape Architecture at the Slovak University of Agriculture. She also completed a one-year study at Wegeningen University in the Netherlands. She started her professional career at Šmídová Landscape Architects, where she led her own projects primarily focusing on agricultural land reclamation and blue-green infrastructure in urbanized areas. Since 2021, she has worked as a landscape architect in our studio, where she focuses on urban public spaces of various scales up to landscape-urban development (Prague Market Hall and Rohanský ostrov). Barbora is proud of her authorization exam CKA A.3 in the field of landscape architecture. Her work focuses on the local context of the site and understanding the needs of the users of the designed space, as well as on returning to nature and protecting natural resources.
-


Kristýna Kutálková
Back Office Manager
-


Klára Kozlíková
Intern
-


Richard Labanc
Landscape Architect
-


Ivana Ludvíková
Senior Interior Project Leader
Ivana Ludvíková
Senior Interior Project Leader
Ivana is an experienced Project Leader at Perspektiv. She has experience in interiors of various scales, from boutique offices or coworking spaces to headquarters of renowned companies. Her earlier realizations include, for example, offices for Volkswagen Financial Services, KPMG Brno, leading Czech law firms or Scott.Weber Workplace coworking spaces. In her spare time she enjoys dancing and spending time with her children.
-


Samuel Maga
Intern
-


Tereza Machačová
Intern
-


Michal Merxbauer
Graphic Designer
-


Markéta Michálková
Lead Architect
Markéta Michálková
Lead Architect
Markéta has been working in the studio for 5 years. After finishing faculty of Architecture at the Czech Technical University in 2017, she gained experience in Czech ateliers and abroad on an internship in the Netherlands. Currently she works as a senior architect in the interior team. Her first independent completed project was offices for Kiwi in Zbrojovka Brno, covering 10,300 m² for more than 1,000 employees. Here she managed the project in all its phases – spaceplan design, project documentation and author supervision. Her largest project is a large-scale office development in Berlin for home24, covering 12,000 m².
-


Robin Müller
Lead Architect
Robin Müller
Lead Architect
After studying at the Czech Technical University, Robin joined DAM architects, where he worked for 13 years. He specialized in large projects and office buildings, applying sustainable ways in construction. The Main Point Karlín building, which he worked on, was the only building in Central Europe to be LEED Platinum certified. This building also won the MIPIM award for the best office building in the world in 2012. Robin’s interests include HVAC, IT and green roof technologies. For projects he tries to combine traditional and sustainable materials with modern technologies. He is concerned that the design also has a public overlap, e.g. as a quality public space in commercial projects.
-


David Navrátil
Architect
-


Ľuba Ondrejkovičová
Junior Architect
-


Markéta Otáhalová
HR Specialist
-


Matyáš Ott
Intern
-


Lukáš Pitoňák
Lead Architect
Lukáš Pitoňák
Lead Architect
Lukáš graduated from the Faculty of Architecture at the Czech Technical University. During his more than twelve-year career, he has experienced many projects in all phases of design, from studies to detailed documentation (BIM) and author’s supervision of construction. Among the most interesting projects are the complete reconstruction of the Hotel Štamberk, the gymnasium at the Rychnovská Primary School in Prague Letňany and a residential complex in Dolní Počernice. In the past, he worked for Arch.Design or Loxia. Lukáš works at Perspektiv not only as lead architect, but also as chief project engineer, which allows him to combine an aesthetic approach with a rational foundation and knowledge of construction.
-


Ján Martin Púčik
3D Artist
-


Aneta Rendlová
Junior Architect
-


Libuša Rybanská
Junior Landscape Architect
-


Jakub Salát
Marketing & PR
-


Radek Schmeidler
Fit-out Project Manager
-


Silvia Snopková
Production Manager & Head of Competition
Silvia Snopková
Production Manager & Head of Competition
Silvia graduated from the Czech Technical University in Prague, where her student design for the Memorial of the Three Resistances was turned into a realisation that subsequently won an award from the Czech Chamber of Architects. Silvia has been working in the studio since its inception. She started as an intern learning to draw office spaceplans. Her diligence, hard work and desire to push herself and contemporary architecture further have led her to her current position as a team leader of the competition team, where she is gaining success. Dozens of competition designs have passed through her hands, such as the Square at Masaryk Station, the 4th quadrant of Vítězné náměstí or the Prague Market Hall Interspaces. At the same time, she works as a product manager in the studio and focuses on the studio’s development strategy, workflow and graphic standards.
-


Adéla Spálenková
Architect
-


Kristýna Stará
Head of Planning
Kristýna Stará
Head of Planning
Kristýna is an architect, urban planner, co-founder of the Architects at School or Women of Prague Public Space project, professional and research consultant. In 2011 she graduated from the Faculty of Architecture and Urbanism and the module of Garden and Landscape Architecture at the Czech Technical University in Prague, where she also completed her doctoral studies at the Institute of Spatial Planning in 2019 with the topic Developing a Relationship to Landscape and the Possibilities of Primary Education. Since 2009 she has been working in independent practice and has collaborated with Mac-Architecture, DHV CR and Jakub Cígler architects. In 2022, she became part of the Perspektiv studio and is fully engaged in strategic planning, urban planning projects and the development of urban public space, for example on the project of the Prague Market Interspaces.
-


Monika Škardová
Architect
-


Ondřej Štainer
Business Development
-


Kristýna Švamberk
Marketing Manager
-


Václav Týn
Junior Architect
-


Miroslav Vacek
Fit-out Project Manager
-


Iryna Vazmitsel
Intern
-


Radek Vladař
Intern
-


Gabriela Voláková
Junior Architect
-


Zdeněk Vondřička
Head of Engineering
-


Nikola Vyšínová
Architect
-


Nikol Zelmanová
Junior Architect
-


Matěj Zima
Projektant
Past collaborators
- Anastassiya Melkumyan
- Magdaléna Furman
- Tomáš Pavlakovič
- Kristína Prepiaková
- Erika Kotková
- Jakub Herza
- Petra Malovaná
- Sebastian Sticzay
- Anna Bařinová
- Richard Szilvássy
- Yana Stepankova
- Lucie Králová
- Lukáš Jakóbek
- Eduard Mosieienkov
- Kateřina Hodková
- Vojtěch Hasalík
- František Bosák
- Barbora Janíková
- Otakar Neumann
- Veronika Krystová
- Kateřina Sojková
- Jakub Neumann
- Petr Burian
- Marek Hinke
- Alena Konečná
- Matyáš Kytka
- Ivona Šrámová
„We are always looking for exceptional people. You can always send an open application with your CV and few lines about you.“

People we love to work with
-
Tomáš Slavík
Photographer
-
BoysPlayNice
Photographers
-
Studio Flusser
Photographers
-
Nora & Jakub
Photographers
-
Artbureau
Graphic Design Studio
-
SilentLab
Acoustic Solutions
-
Vitra
Furniture
-
Master&Master
Furniture
-
Brick
Interior Realization
-
Monolot Studio
3D Visualisation
-
ProInterier
Flooring
