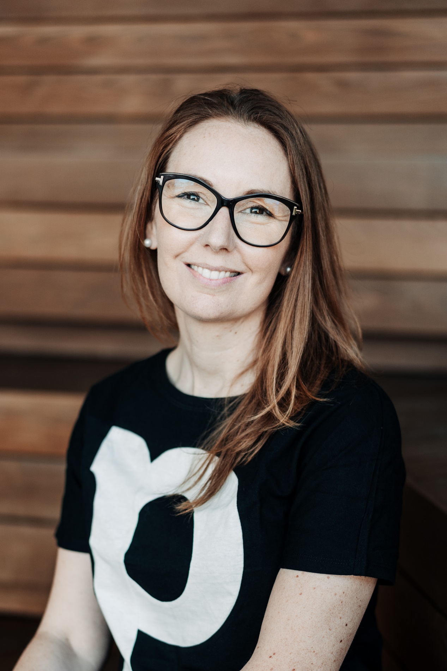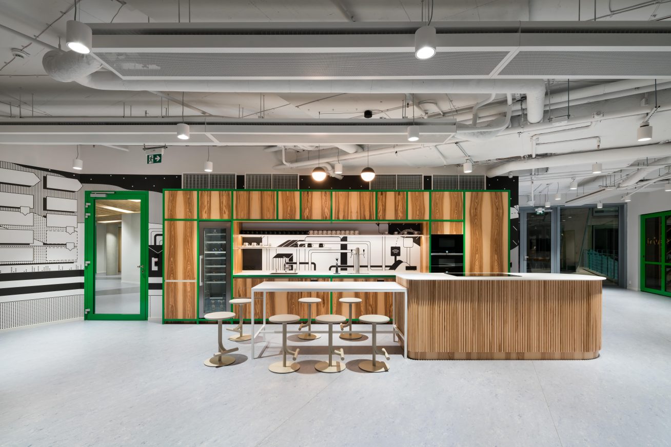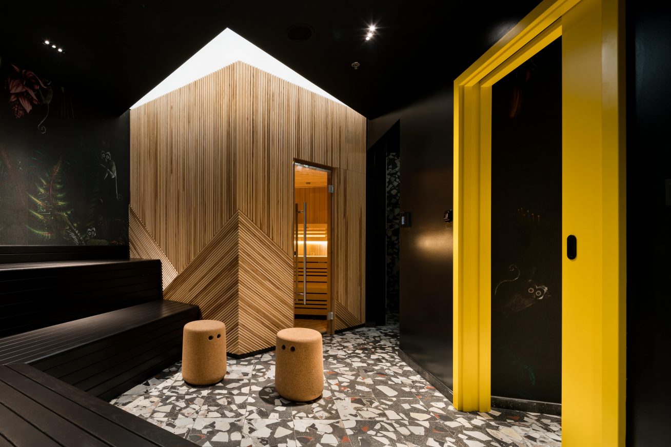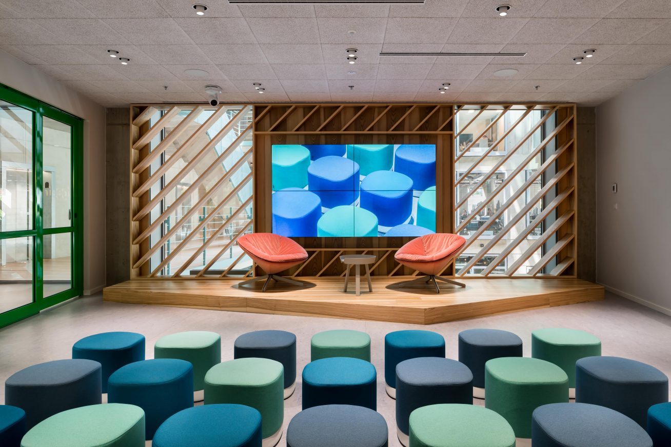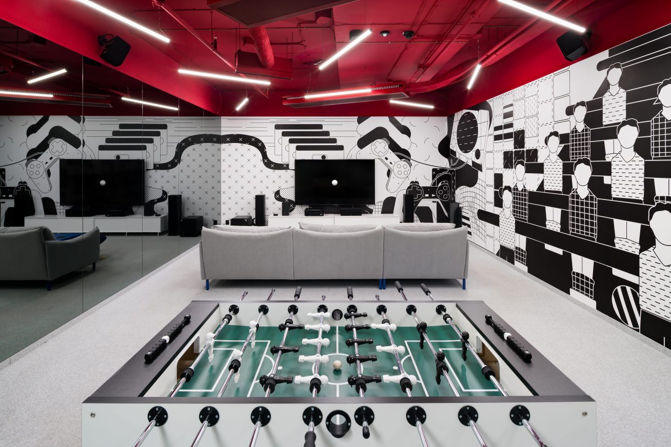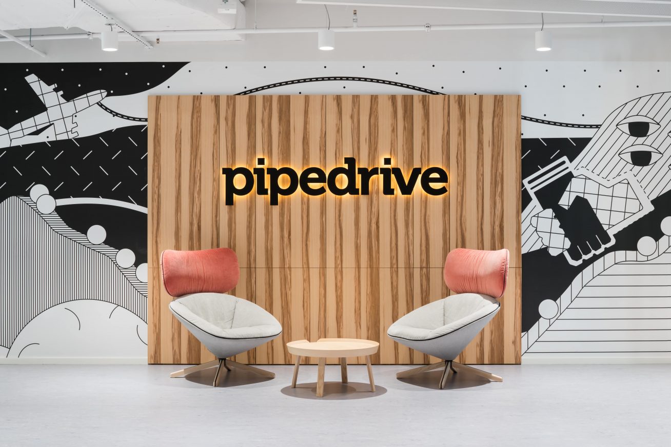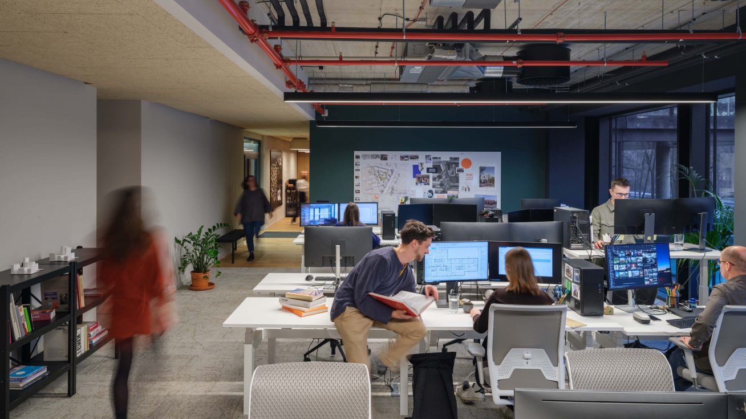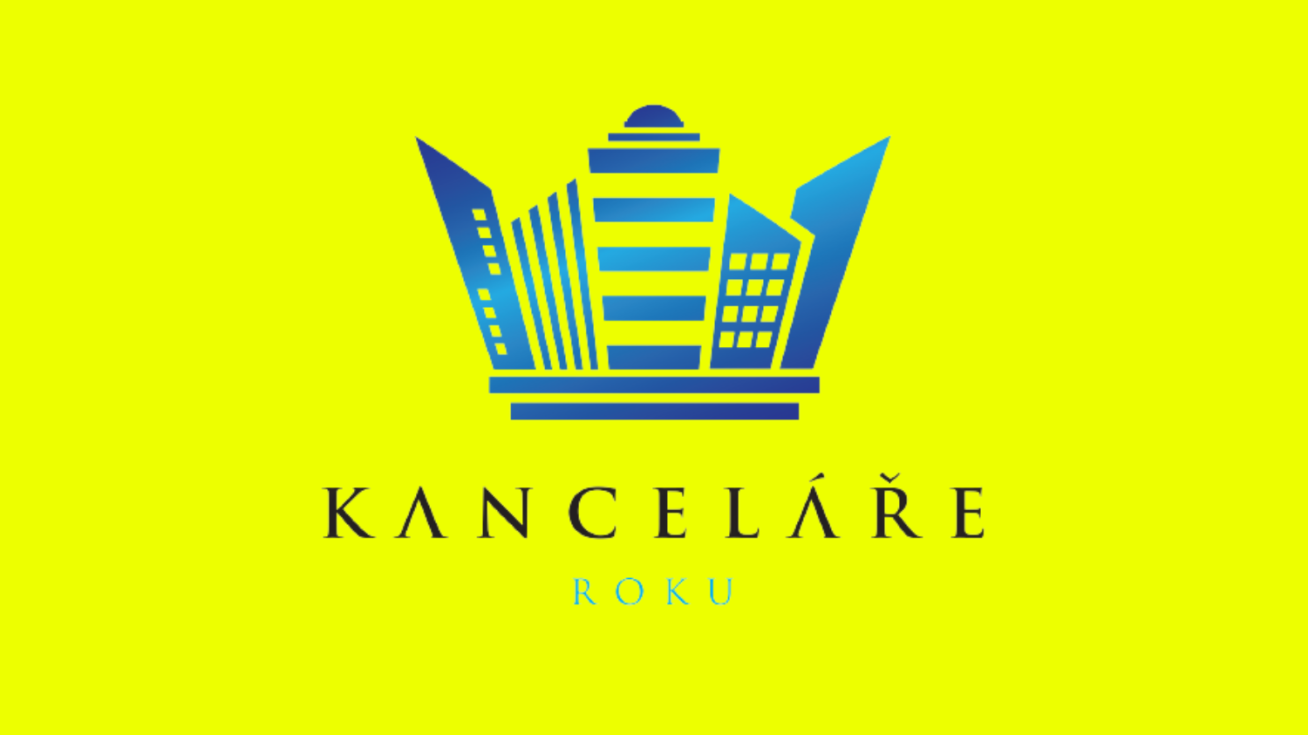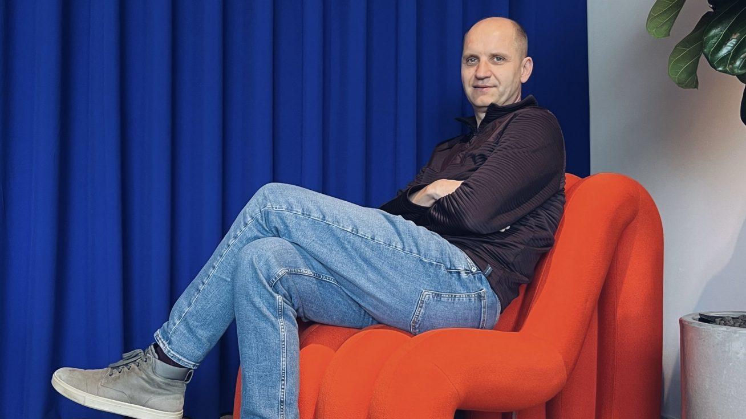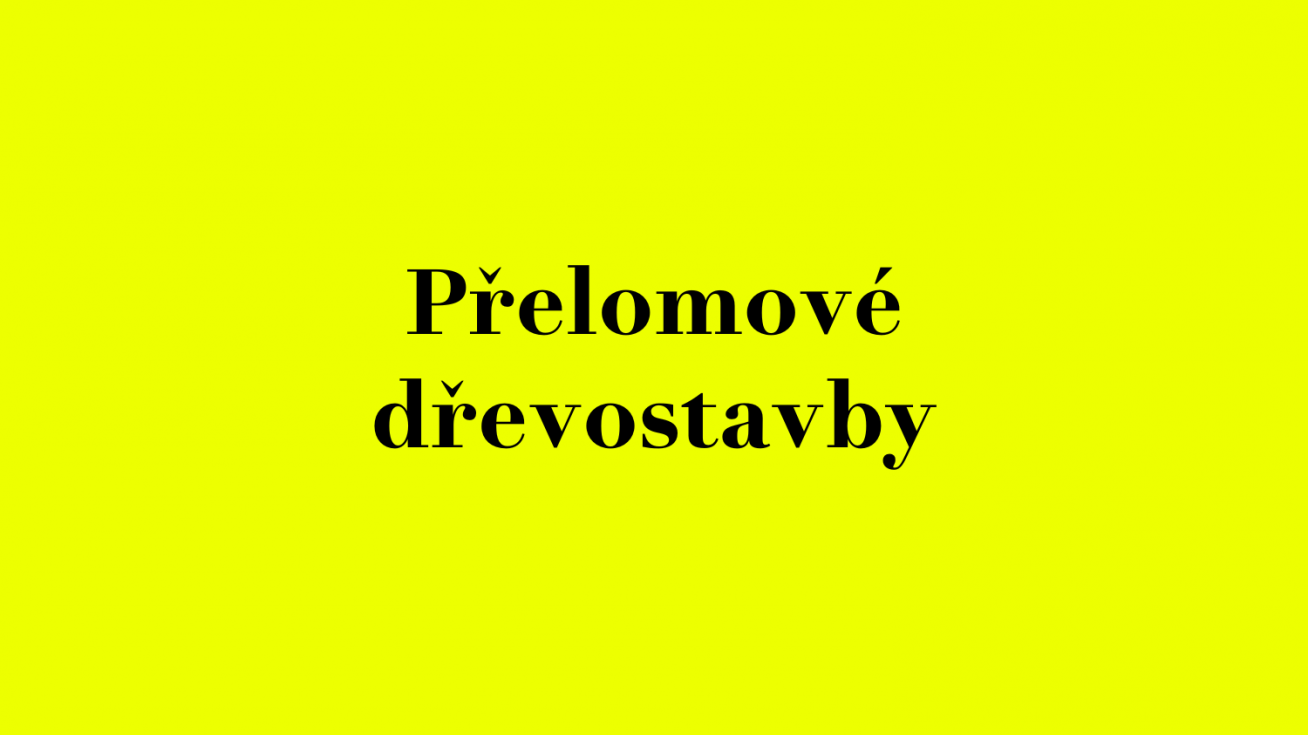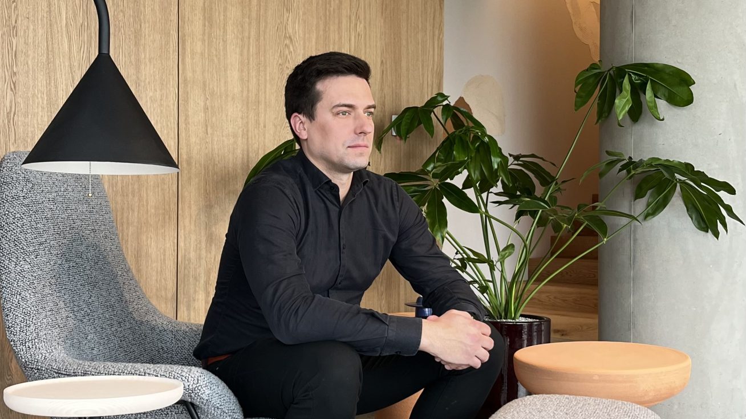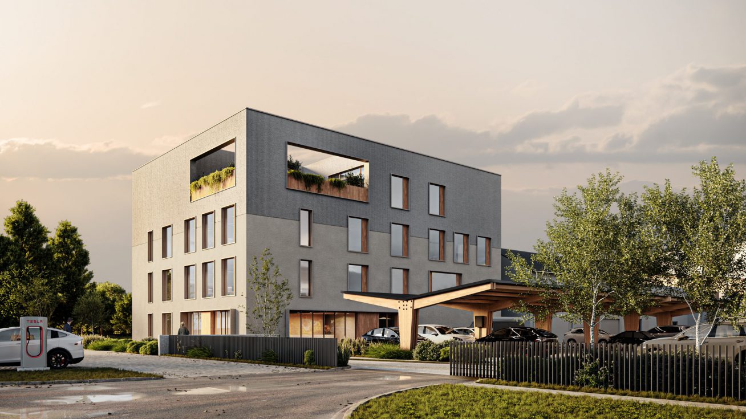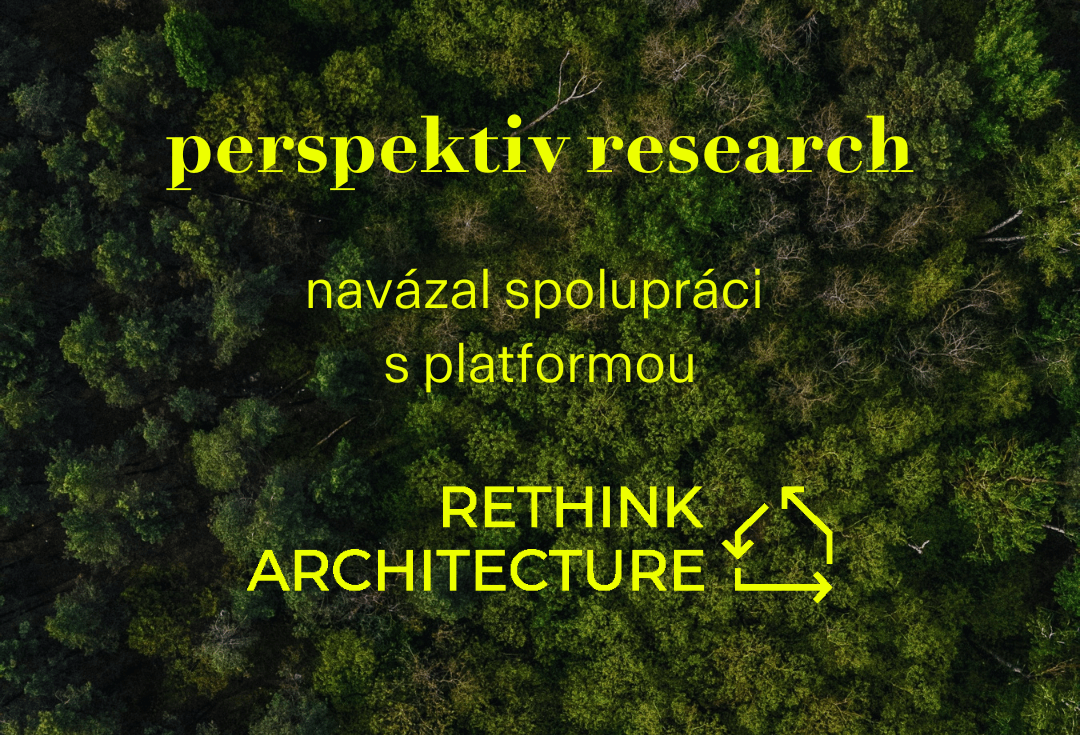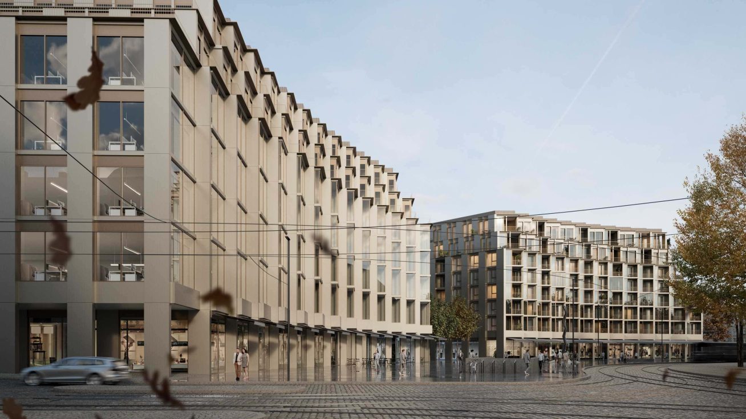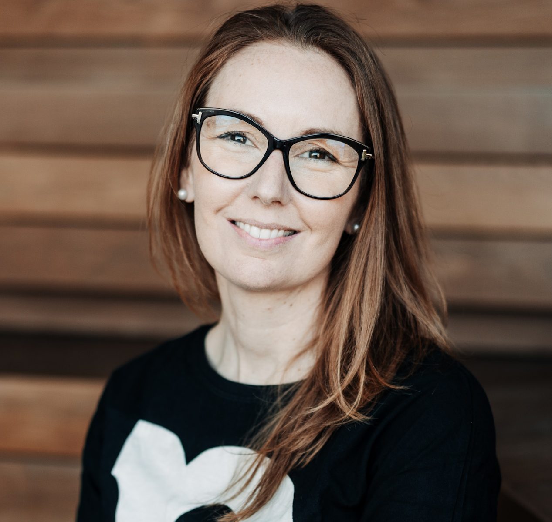
One of the important features of your office design is the incorporation of company values. Can you briefly talk about them and what it means to be a Pipedriver?
Pipedrive’s six core values guide everything we do, forming the backbone of our company culture across our 10 offices and over 800 employees worldwide representing more than 50 nationalities. These values – “Be internally driven”, “Reaching for greatness”, “Don’t ruin other people’s days”, “Be teachable”, “Put the team first” and finally “No excuses” – are not just ideals but practical principles that shape our daily actions and decisions. Being a Pipedriver means living these values in every interaction and challenge, fostering a global community grounded in growth, collaborative work and mutual respect. Our values ensure that we approach every situation with a solution-oriented mindset, grounded in respect for one another and our shared goals.
Do you feel that the workplace design communicates that it is a technology company? How does the design of your office, with its blend of social spaces and intimate corners, cater to the needs of your employees?
At Pipedrive, we believe that the physical environment should be both functional and inspiring, fostering creativity, collaboration, and innovation – qualities that are essential in the tech industry. Custom-made interior design elements and thoughtful room divisions are tailored to support the primary functions of the site, particularly for our engineering teams. The design reflects our agile way of working, with flexible spaces that can be easily adapted to different needs – whether it’s for a brainstorming session, a quiet area for focused work, or a spontaneous meeting. We have a spacious kitchen and an all-hands area to foster collaboration. The open spaces are designed to encourage interaction and the free flow of ideas, while our meeting rooms are equipped to facilitate seamless teamwork and communication, whether our global teams are tuning in virtually or participating in person.
Can you describe some of the unique features of Pipedrive’s new Prague office in Karlín and how they support the company’s culture?
The layout of the office and every single element of it is meticulously planned, supporting teamwork and collaboration. What makes the office truly unique and one-of-a-kind are the details and amenities that support not just hard work, but also relaxation and rejuvenation. The interior design – a mix of playful, structured materials and vibrant colors – emphasizes that the well-being of our employees is a top priority for Pipedrive. Our employees can unwind by playing football or chess in a dedicated relaxation room, hang out in a bar built specifically for Pipedrivers, or even relax in a sauna after a long workday. All designed to offer a relaxing and entertaining environment.
Are the relaxing spaces popular among your colleagues?
These spaces are not just perks; they are integral to maintaining a healthy work-life balance. By providing areas for relaxation and socialization, we help our employees recharge, which is crucial for sustaining creativity, reducing stress, and enhancing overall job satisfaction. A well-rounded environment that balances work and well-being ultimately leads to happier, more productive teams.
How has just the presence of a sauna in the office influenced the workplace culture and employee well-being at Pipedrive?
Pipedrive has Estonian roots, and the sauna is an inherent part of Estonian culture. When we opened our Prague office, we couldn’t imagine it without including a sauna. Today, it has become an essential part of the work environment in Prague. At the end of a busy day, employees often turn on the sauna, using it as a space to unwind and bond with one another. This practice has fostered a culture of balance and well-being, where taking time to recharge is not only accepted but encouraged. The sauna provides a communal space where colleagues can relax together, strengthening bonds and fostering a sense of camaraderie outside the typical work environment. This contributes to a more cohesive and supportive team dynamic. Oh, and sometimes we even hold meetings in the sauna! So, the space contributes to getting work done as well.
Do you feel that thanks to having an inspiring office your colleagues prefer to work in the offices, or do you experience similar hardships to other technological companies, that it is hard to win them back after the covid?
Our offices are indeed designed to be inspiring, and we take pride in creating environments that foster creativity, collaboration, and well-being. Many of our colleagues appreciate these spaces and enjoy working in the office for the sense of community and the energy that comes from being around their peers. However, the hybrid work model has also become widely popular.
We understand that people have different preferences and circumstances, and we believe in empowering our employees to choose the work environment that best suits their needs. Whether they prefer the dynamic atmosphere of the office or the comfort of working from home, we support them in finding the right balance. However, we use the office space to help teams remain connected, engaged and productive, especially when working on bigger projects that require team effort and collaboration.
Can you explain how the concept of ‘tribes & missions’ is integrated into the office layout and how it affects teamwork and collaboration at Pipedrive?
At Pipedrive, we work in teams, or “tribes,” which are formed specifically for each development project. Typically, a tribe consists of around ten to twelve people, depending on the size of the project. In addition to open spaces, we have team rooms with individual desks and meeting rooms designed for gatherings with various purposes. The idea is to provide spaces that accommodate different forms of work, whether it’s individual focus or collaborative effort. Regardless of the purpose, there’s always an informal spirit in the office space, thanks to the creative interior design. This spirit is reflected not only in the furnishings but also in the playful names given to each space.
In what ways do you think Pipedrive’s unique office design impacts employee productivity and creativity?
The best way to describe Pipedrive’s office space is as the right balance between collaborative and individual work, offering plenty of opportunities for spontaneous interactions, open idea-sharing, and privacy for focused work and deep thinking. This balance allows employees to choose the environment that best suits their current tasks or individual needs, whether it’s a brainstorming session or concentrated work. The creative elements of our office design stimulate imagination, creativity, and out-of-the-box thinking. By breaking away from the traditional, sterile office environment, we’ve created a space where employees feel inspired and motivated to bring fresh ideas to the table.
What part of the cooperation with Perspektiv architects was the most enriching?
The most rewarding aspect of our collaboration with Perspektiv architects was their immediate understanding of our vision for the office space. From the outset, they recognized that we weren’t seeking a typical open-plan layout, but rather a design that featured smaller, more intimate offices. They also understood and embraced our unique requirements, such as incorporating a sauna into the space. What truly set them apart was their dedication to creating an office environment that felt like a ‘home away from home’ for our employees, acknowledging that people spend a significant portion of their lives at work. This alignment of vision from the very beginning made our collaboration exceptionally smooth and fulfilling.
What challenges did you face during the design and implementation of its office spaces, and how were they overcome?
Paradoxically, our biggest challenge was designing a single meeting room, which we initially nicknamed ‘Narnia.’ The vision was to create a versatile space that could function both as a meeting room and as a bar. This area proved to be particularly challenging, requiring multiple redesigns before we finally reached a satisfactory solution.
Interestingly, the nickname ‘Narnia’ stuck throughout the process and ultimately influenced our entire naming convention. As a result, we ended up naming all the rooms after themes from ‘The Chronicles of Narnia,’ ‘The Lord of the Rings,’ and ‘Harry Potter.’
This challenge, while complex, led to a unique and creative outcome that added character to our office space. It’s a great example of how the most difficult aspects of a project can lead to unexpected and delightful results.
Photos of Pipedrive office: Studio Flusser
