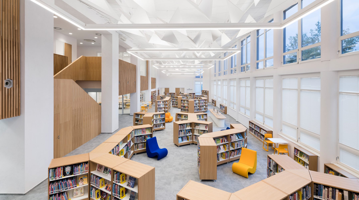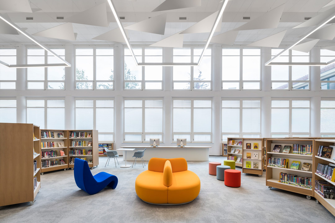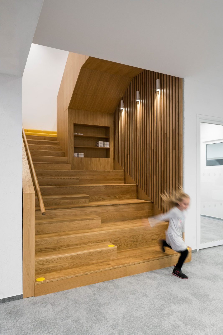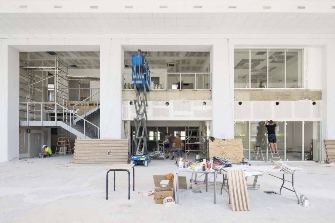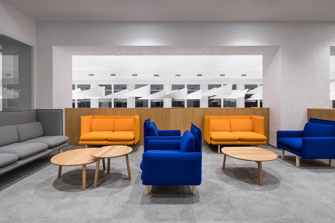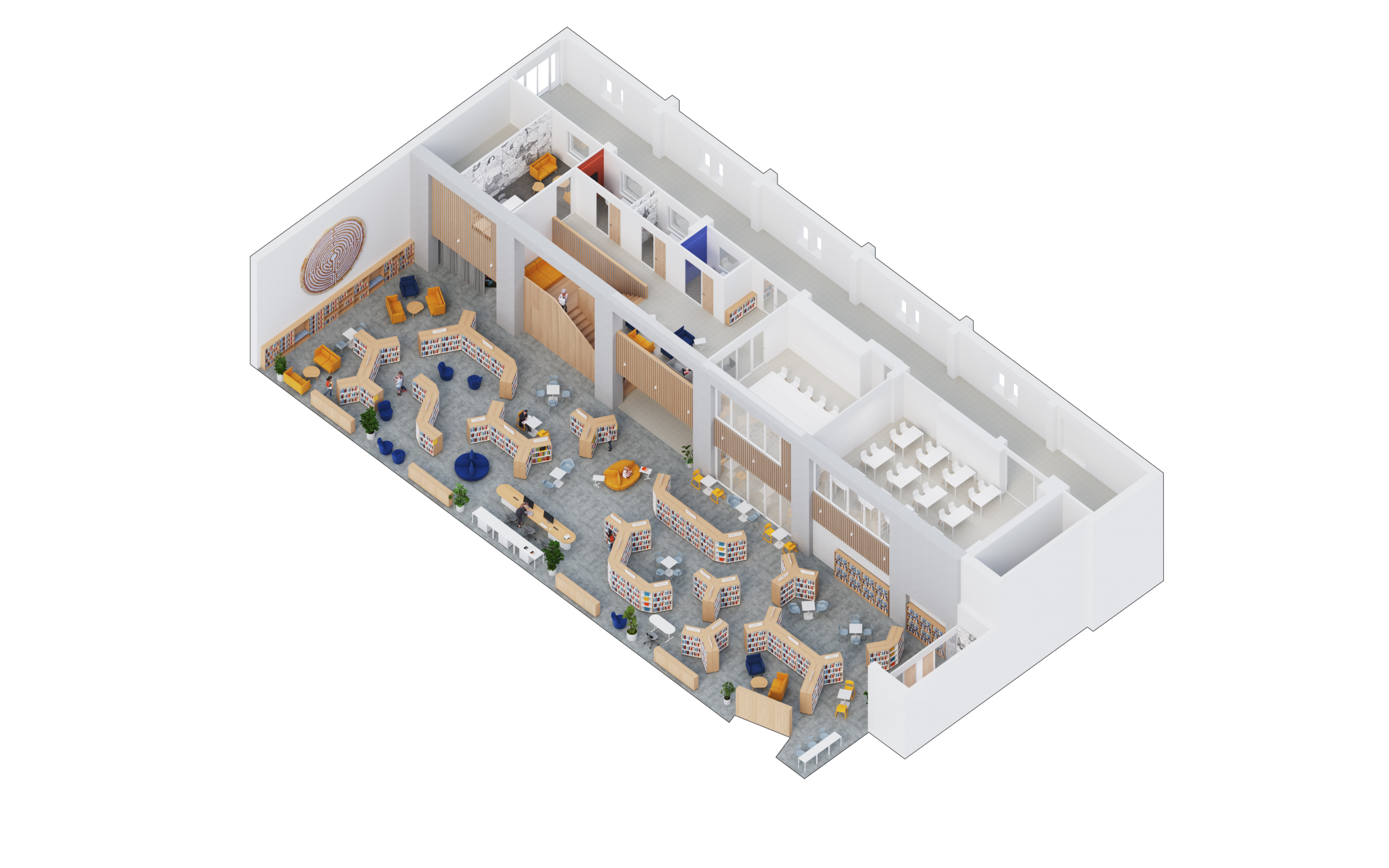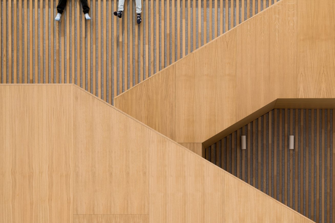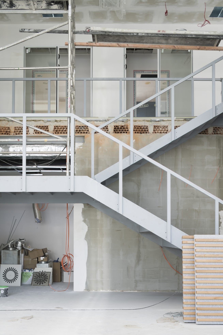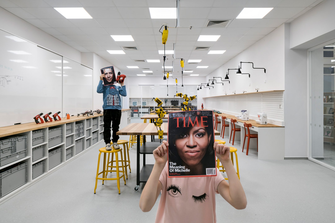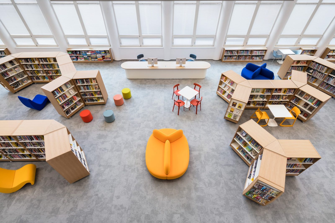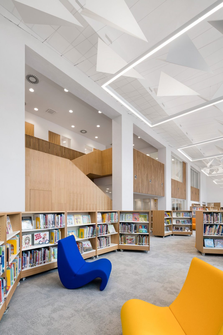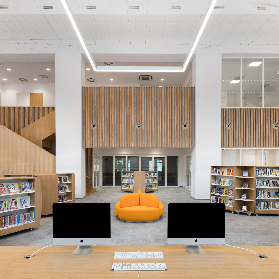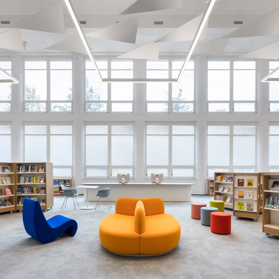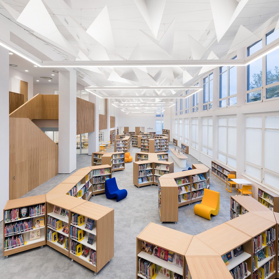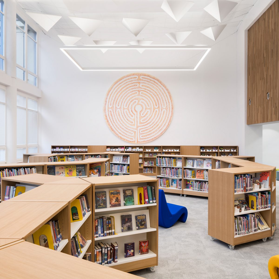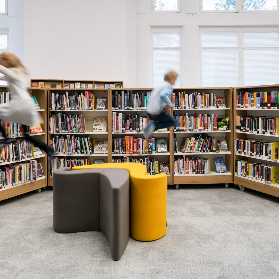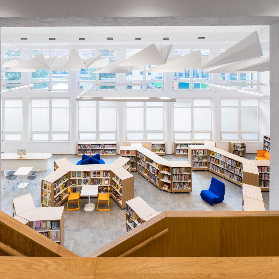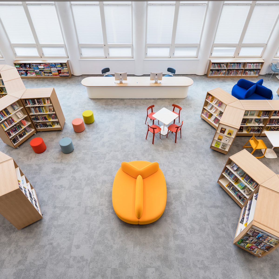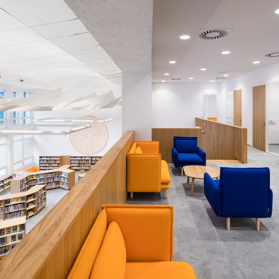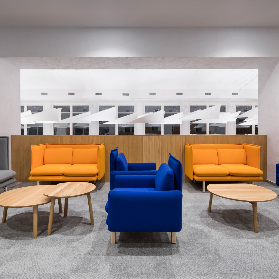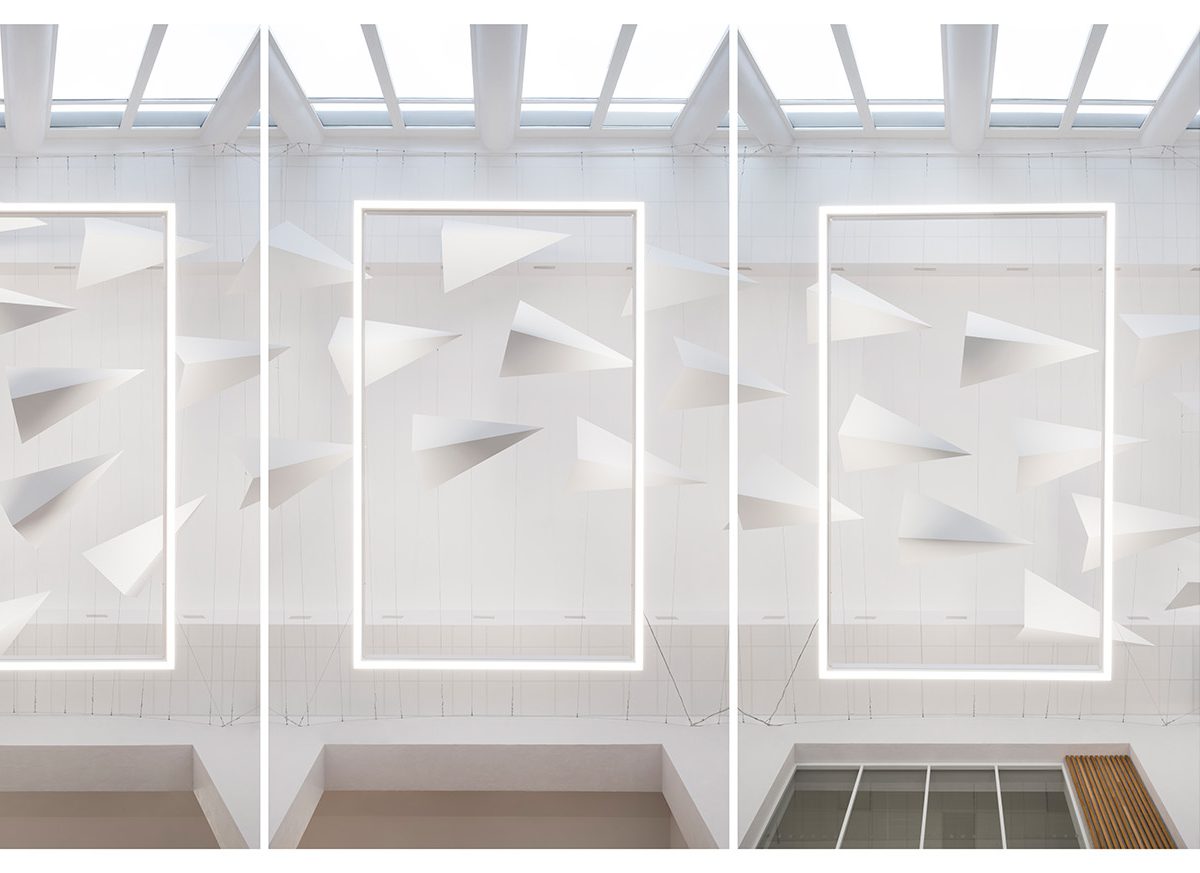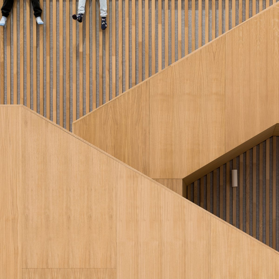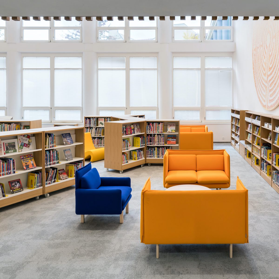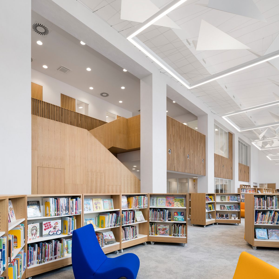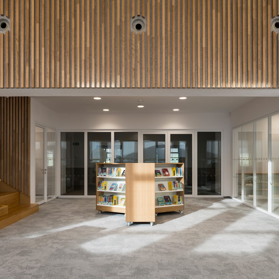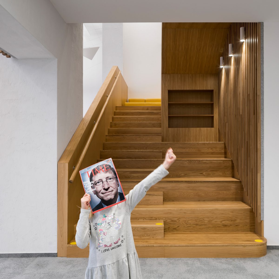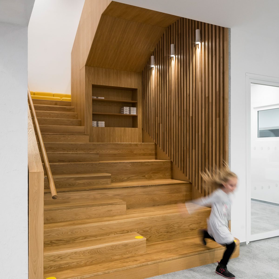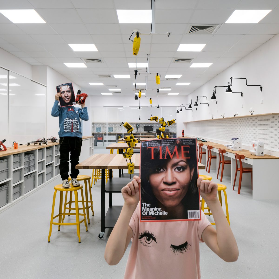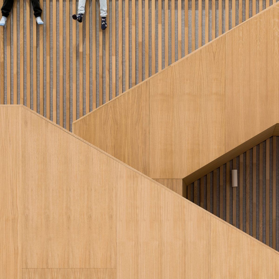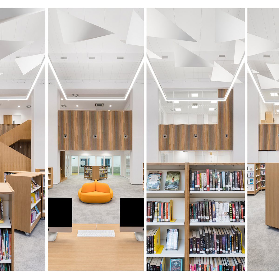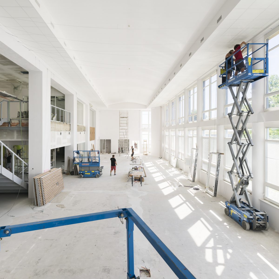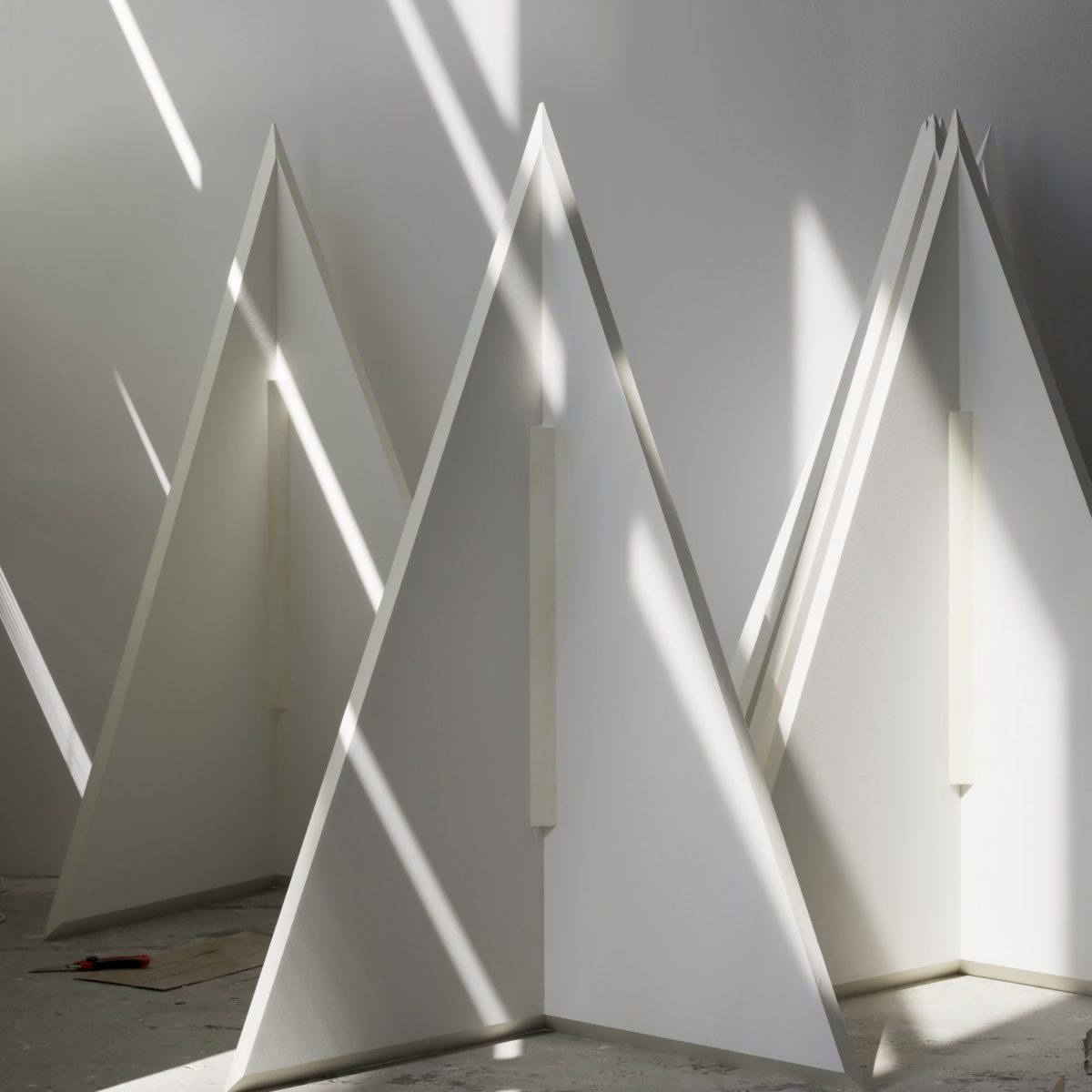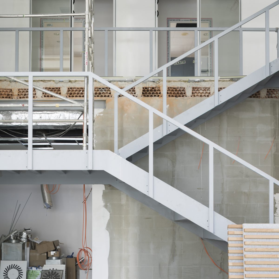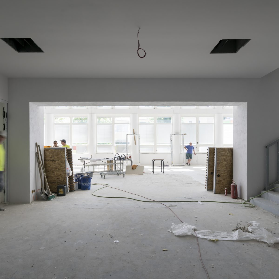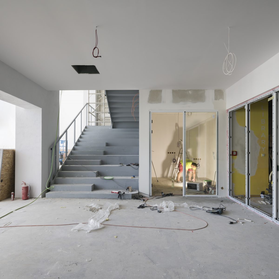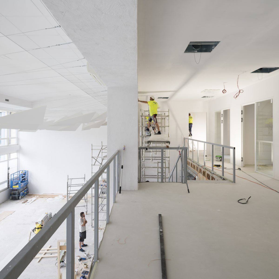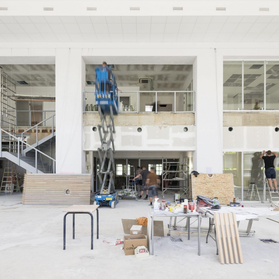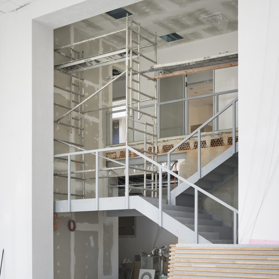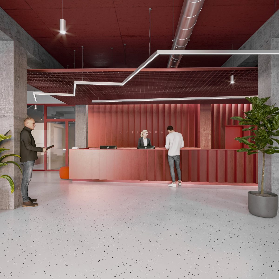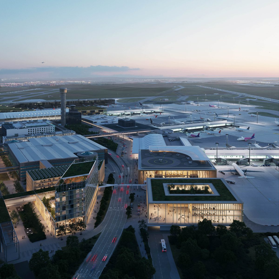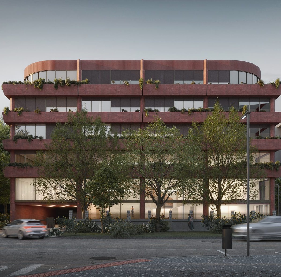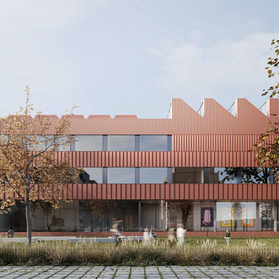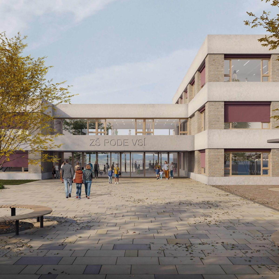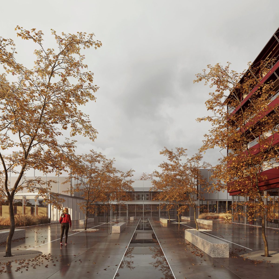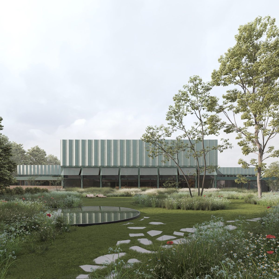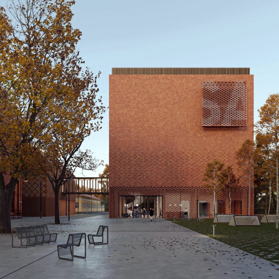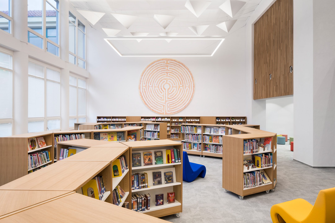
Discover
Navrhli jsme moderní a inspirativní prostor, který reflektuje požadavky měnícího se světa. Nová knihovna International School of Prague a její řešení mělo přinést maximální vizuální transparentnost a navrhnout vybavení s důrazem na různorodou ergonomii dětí. Prostor oživuje dílo mezinárodně uznávaného ilustrátora Petra Síse.
Design
Hlavní změnou je propojení různých typů výuky do jednoho multifunkčního prostoru. Inovační centrum sjednocuje knihovnu, studovnu a workshop s integrovaným pobytovým schodištěm. Jen díky blízkému vztahu s agilním vedením školy ISP se nám podařilo realizovat odvážnou a silnou vizi konceptu “new learning”. Do projektu byli také přizváni specialisté na tvorbu knihoven z Velké Británie, se kterými jsme konzultovali požadavky knihovnictví 21. století.
Důležitým tématem projektu byl akustický a světelný komfort. Knihovna International School of Prague je vybavena akustickými panely ve tvaru papírových vlaštovek jsou doplněny o zvětšenou reprodukci labyrintu z knihy Ptačí sněm autora Petra Síse. Tyto dynamické skulptury oživují prostor a dodávají mu lehkost a hravost.
Deliver
Za rafinovaným výsledkem stojí jednoduchá idea – místo, kde spolu mohou lidé a knihy navzájem komunikovat. Moment, který probíhá mezi čtenářem a knihou si nezaslouží být ničím vyrušován. Navrhli jsme proto prostředí, které vytváří příjemnou, uklidňující atmosféru a nabízí optimální podmínky pro tento dialog. Příprava projektu byla koncipovaná tak, aby se samotná realizace stihla po dobu letních prázdnin a knihovna International School of Prague byla otevřena pro žáky na začátku školního roku.
Prostřednictvím fotografií jsme chtěli podtrhnout ideu dítěte jako rozvíjející se osobnosti. Každé dítě má právo snít o své budoucnosti. Nikdy nevíte, zda se třeba z vašeho dítěte stane budoucí prezident. Knihovna International School of Prague byla magazínem Interior Design Magazín zařazena mezi TOP 5 interiérových návrhů vzdělávacích institucí z celého světa.
Zpětná vazba
,,Jde o mnohem více, než jen o knihovnu – ISP vzdělávací a inovační centrum podněcuje k četbě a bádání, ale poskytuje také inspirativní prostor k navrhování, spolupráci, inovacím a k budoucí tvorbě.”
Informace k projektu
-
Klient
International School of Prague
-
Rok
2020
-
Poloha
Praha, Česká Republika
-
Velikost
1000 m²
-
Foto
Studio Flusser
-
Autoři
Ján Antal
Martin Stára
Tereza Houdková -
Spoluautoři
Barbora S. Babocká
Vojtěch Hasalík
Michaela Štěrbová
