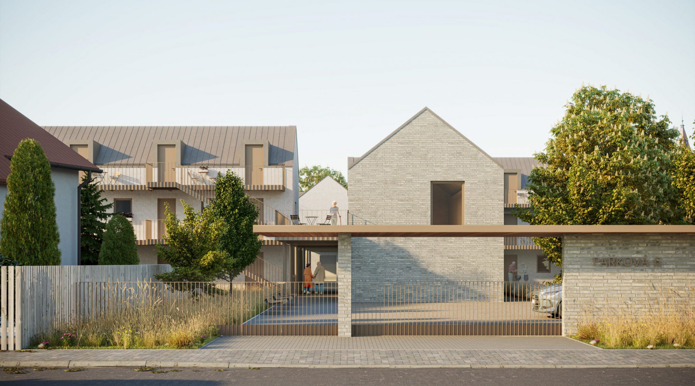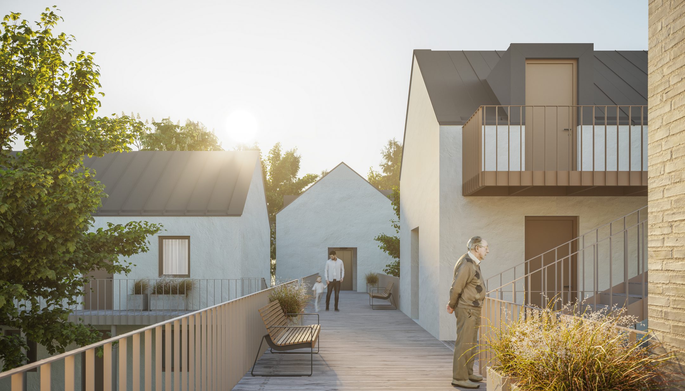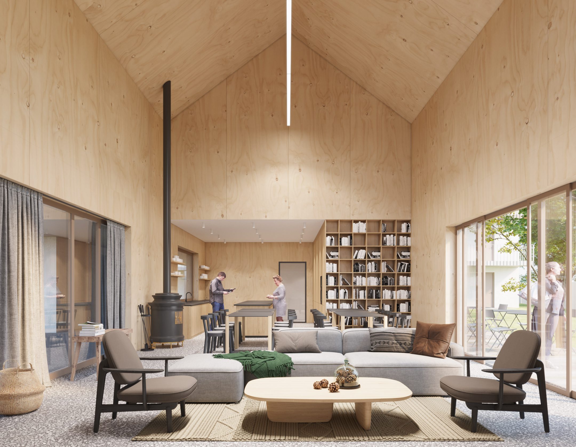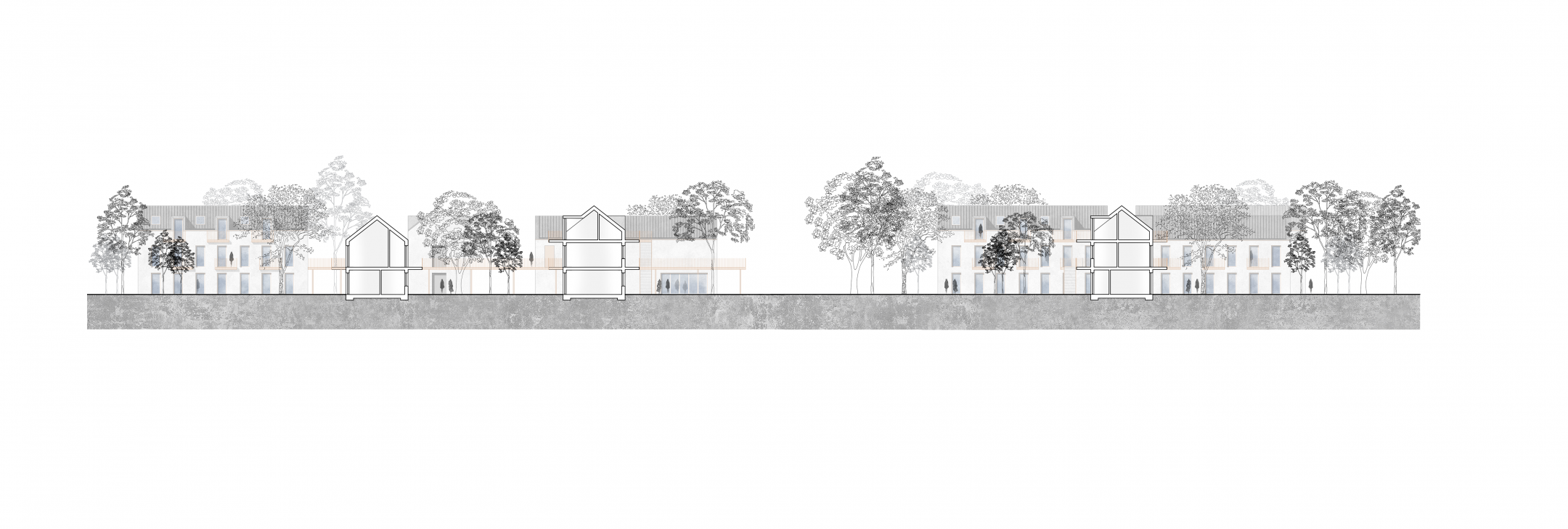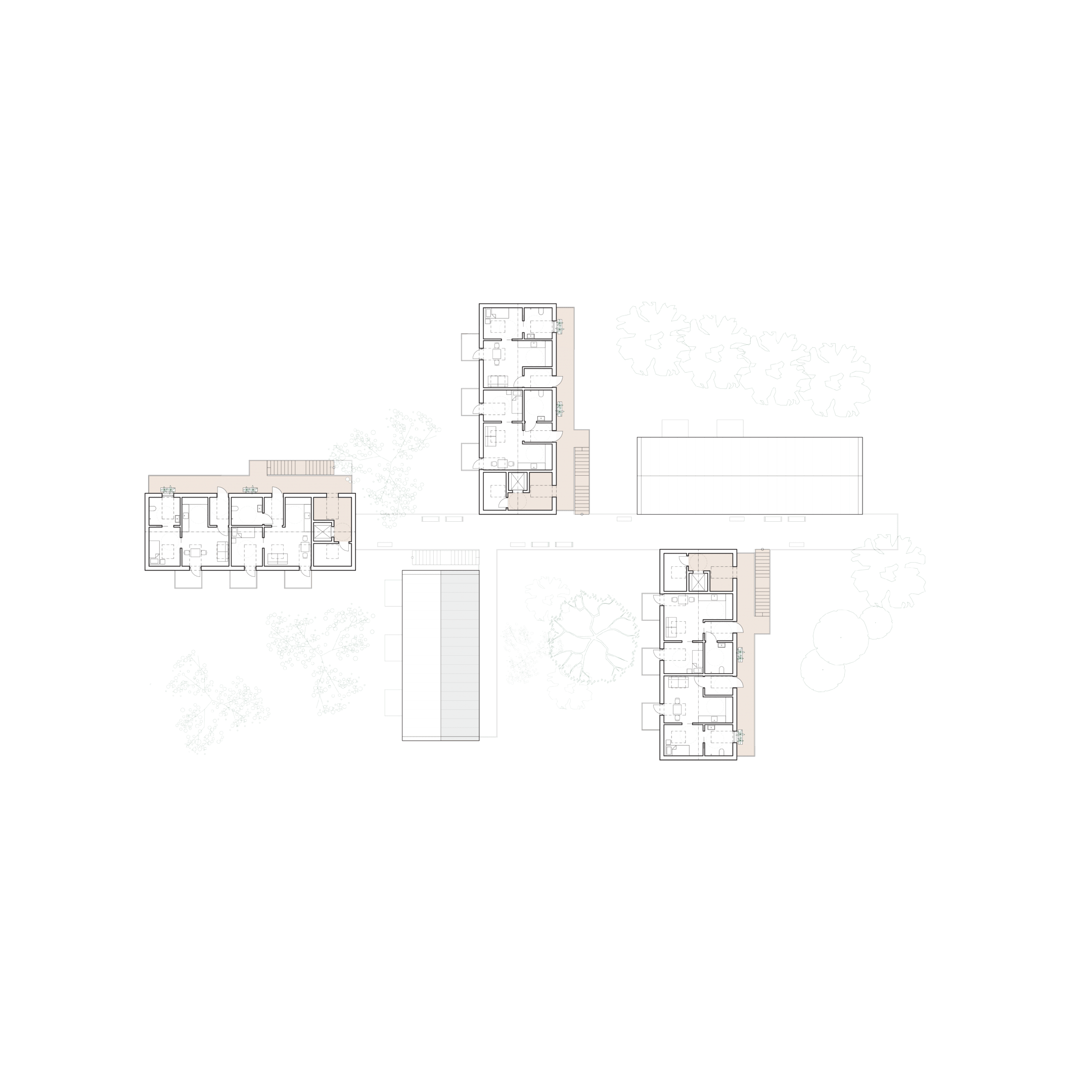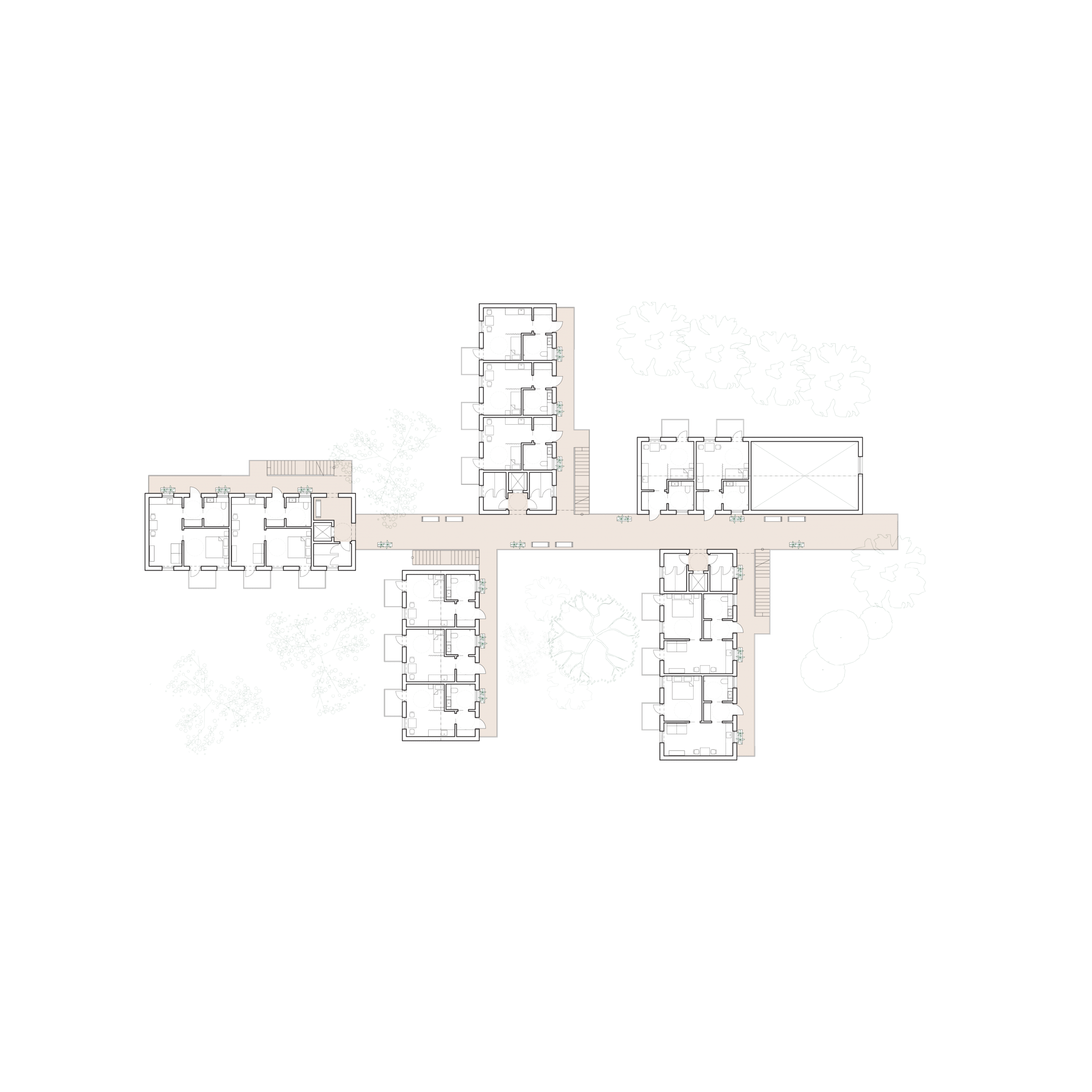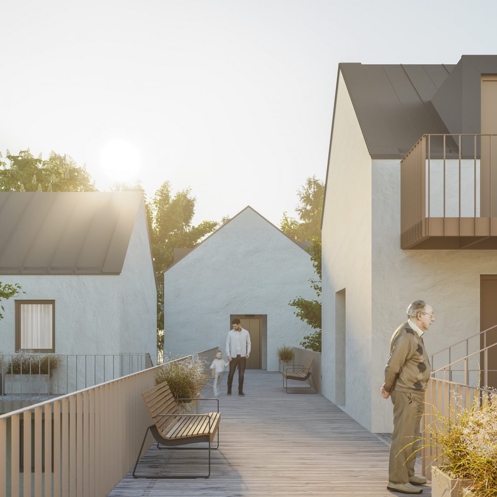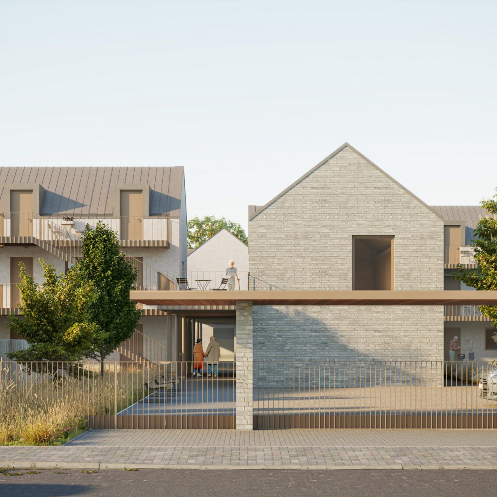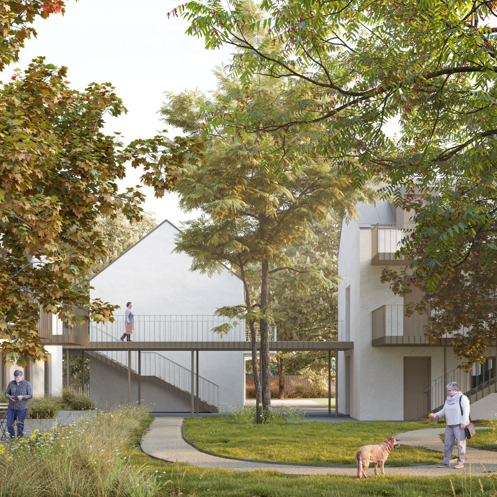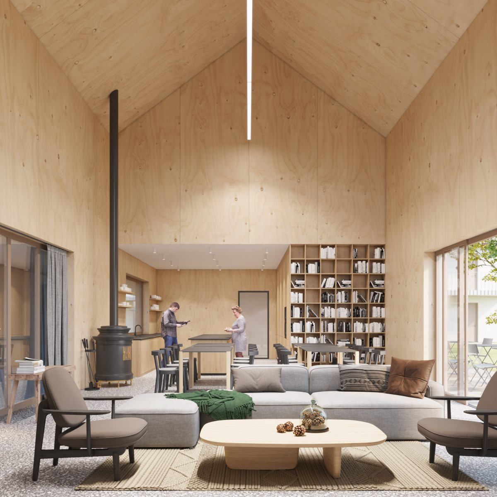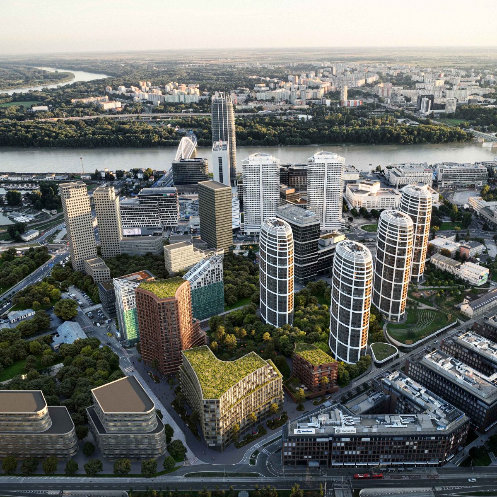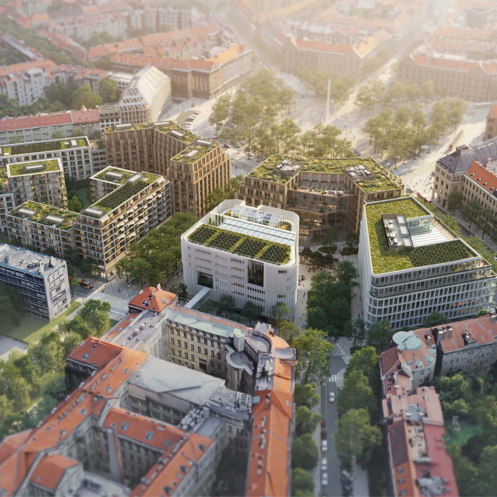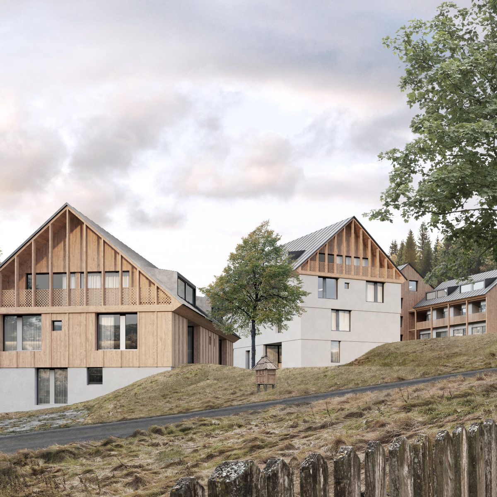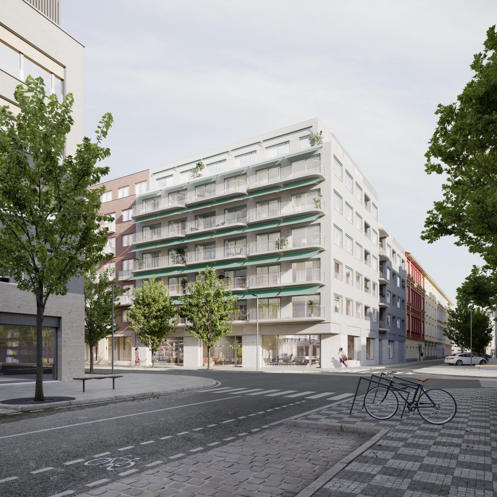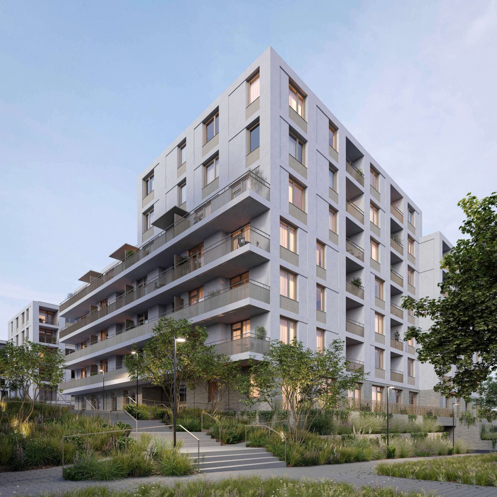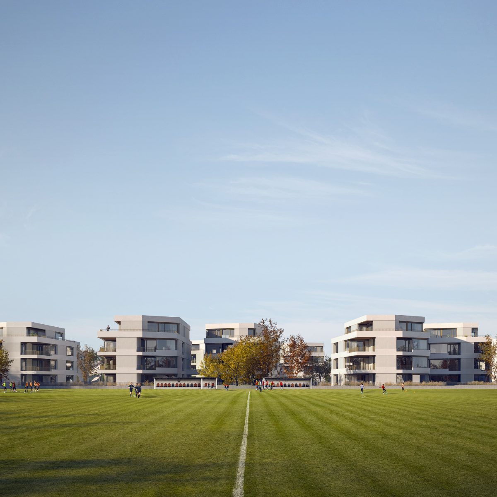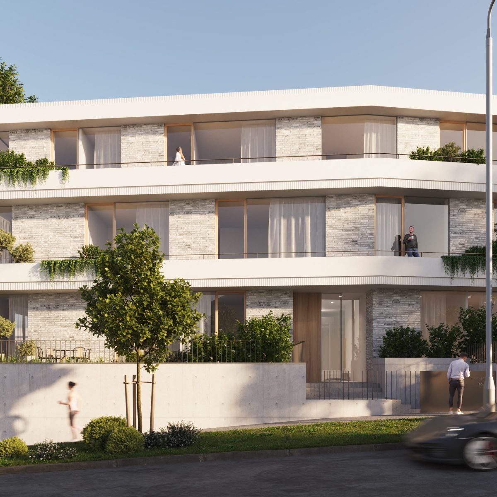
Discover
The height of the housing development is connected to the surrounding houses and gradually uses the limit of three floors. Access to the housing units is in the form of a common gallery, which connects the entire complex at the second-floor level. Elevators in the mass of the building serve as a safe mode of transport in case of bad weather. The traditional archetype of the gabled roof, which is commonly used in the area, completes the overall atmosphere and, at the same time, helps reduce the scale of the whole complex.
Situation
Project information
-
Client
Metropolitan Institute of Bratislava
-
Year
2020
-
Location
Bratislava, Slovakia
-
Size
1 500 m²
-
Visualisations
Perspektiv
-
Authors
Ján Antal
Martin Stára
Tereza Houdková
Anna Dománková
