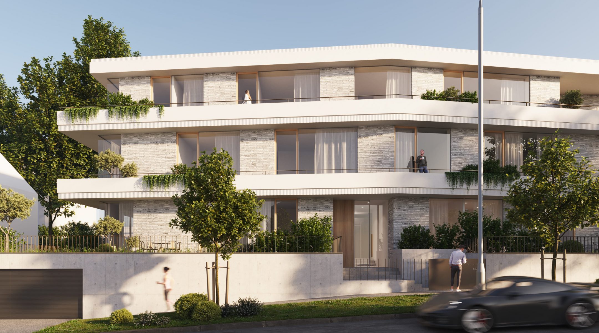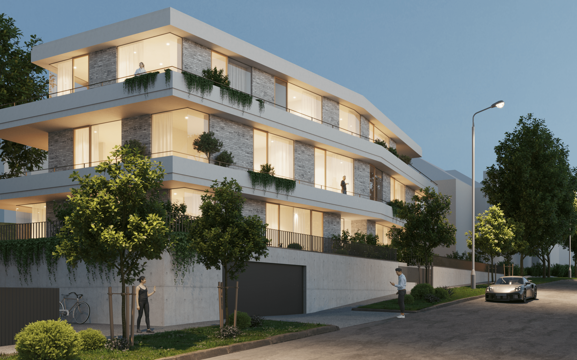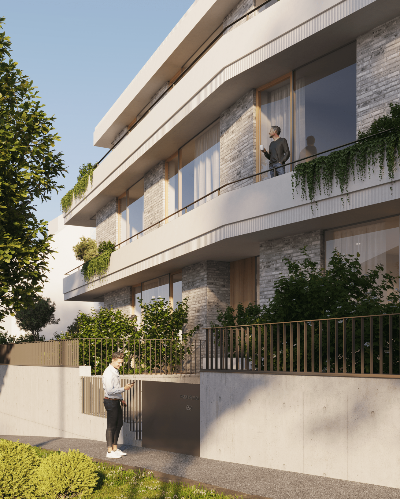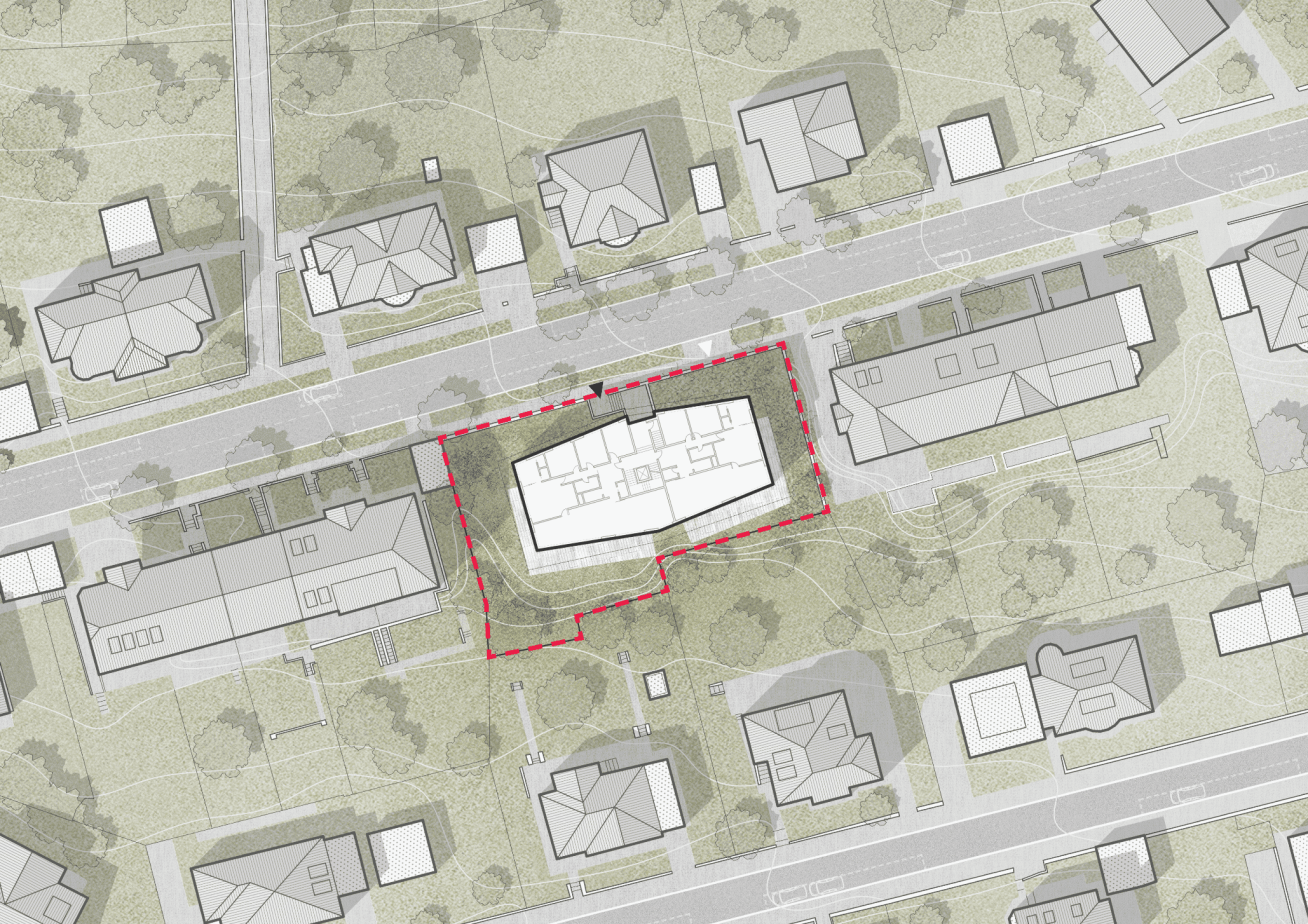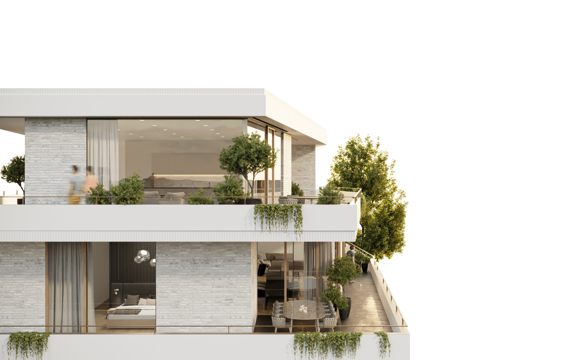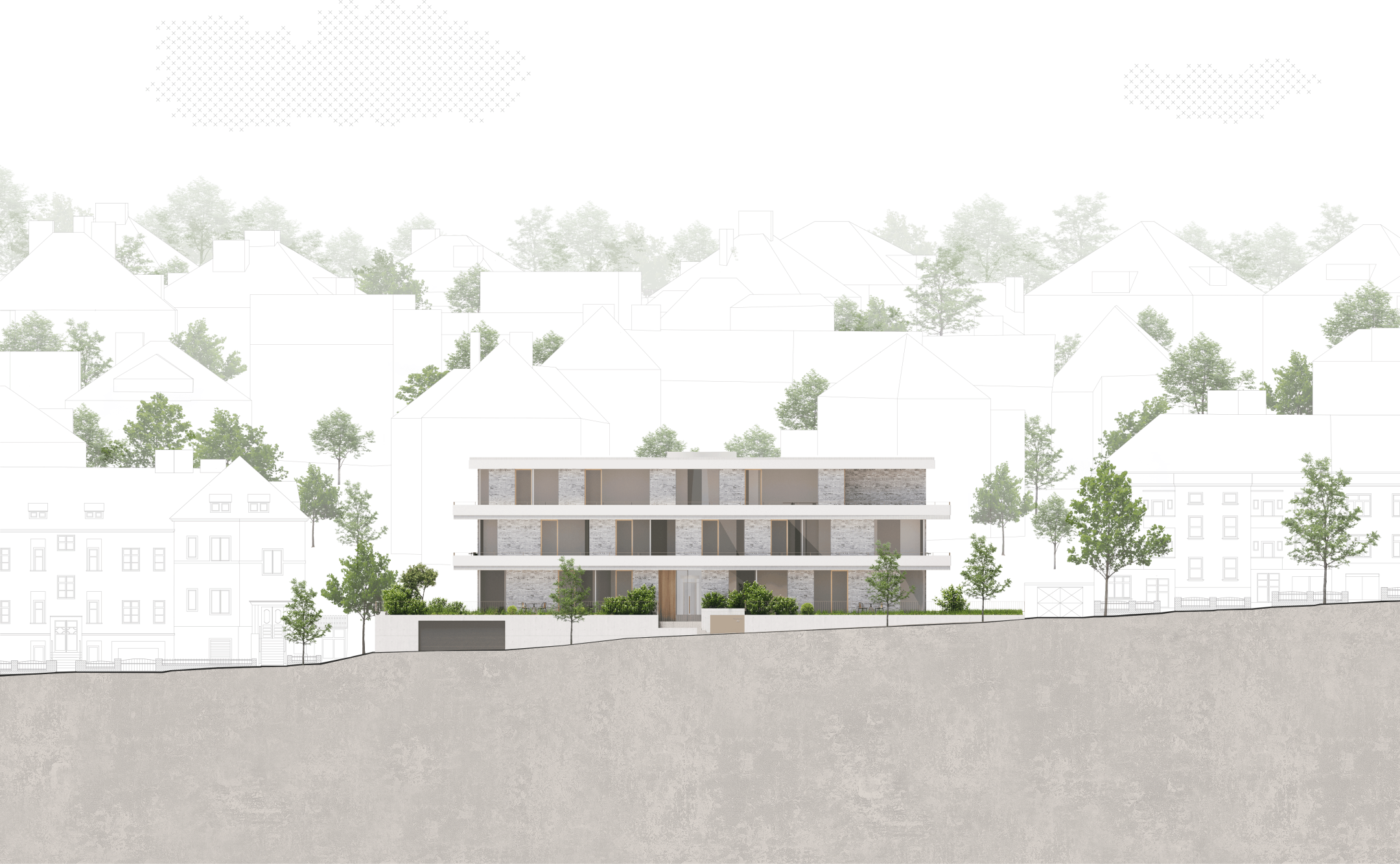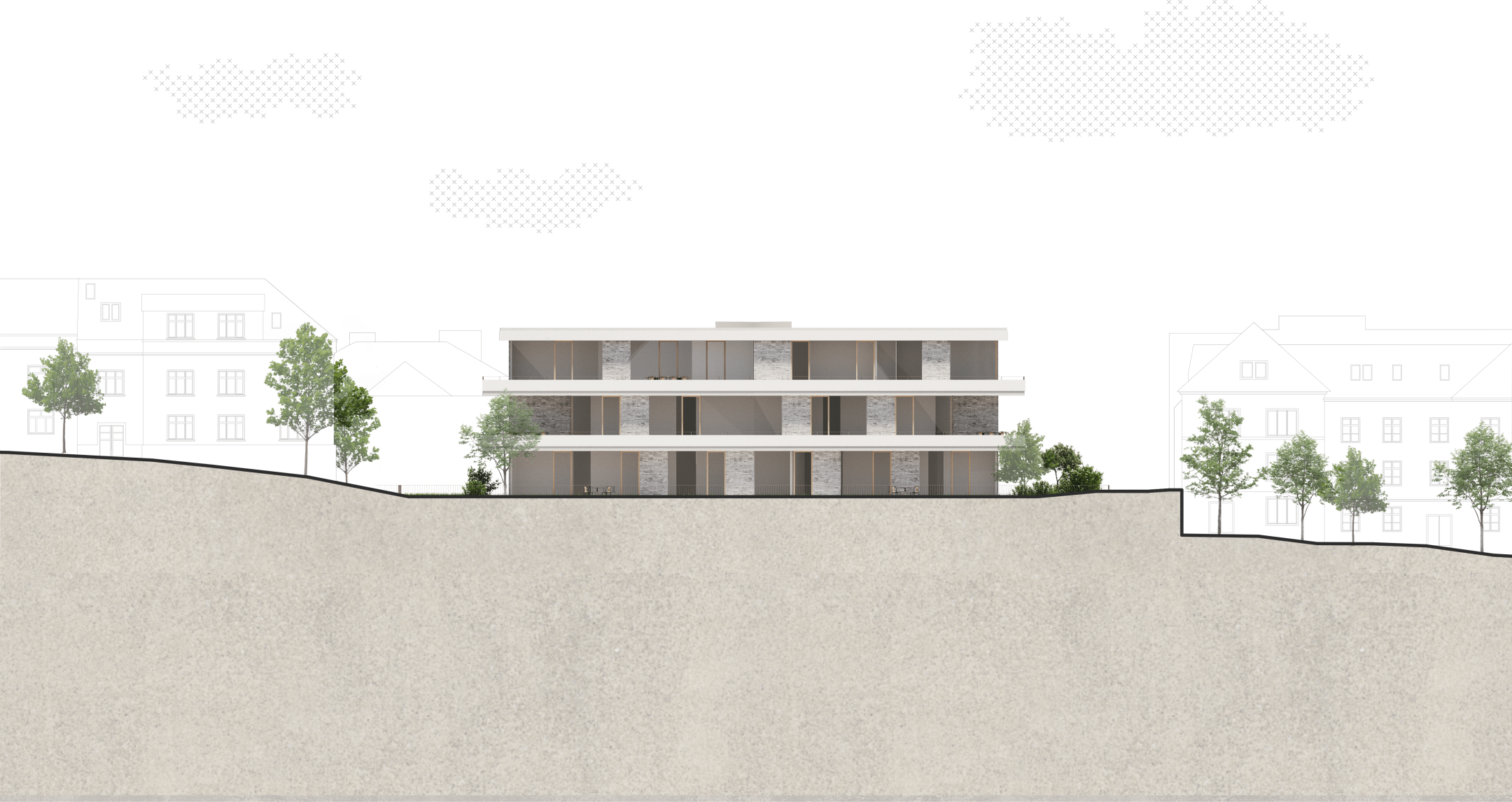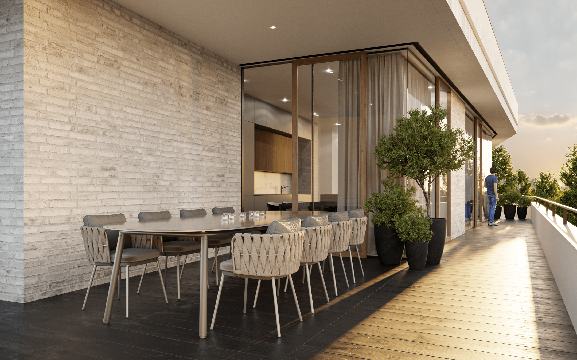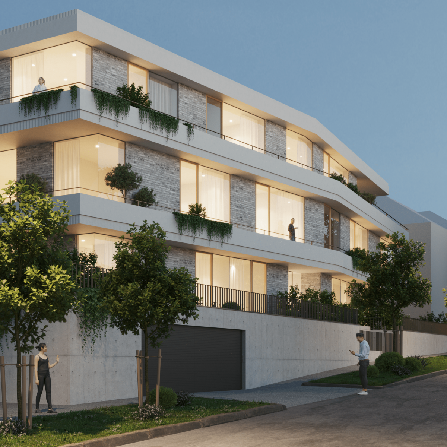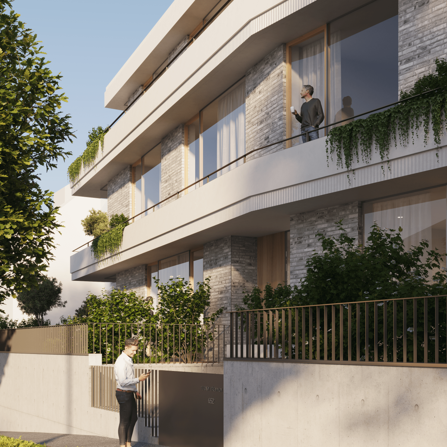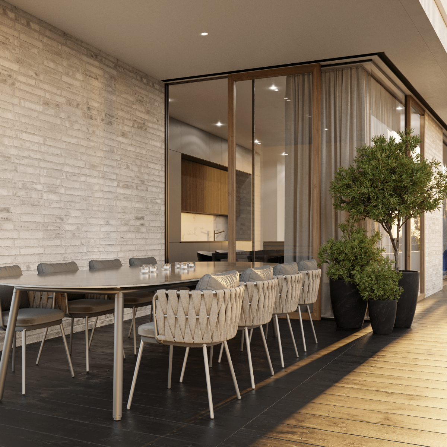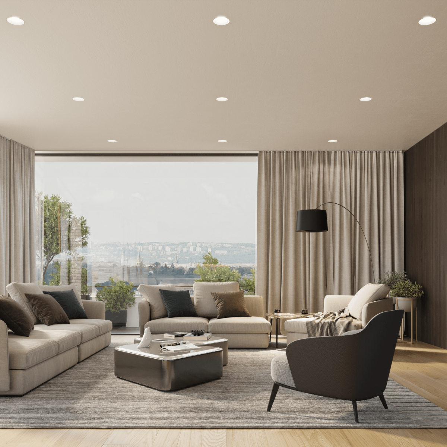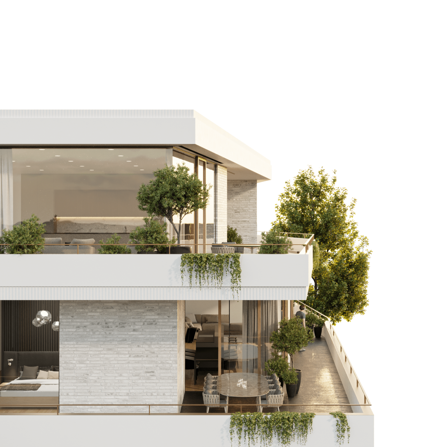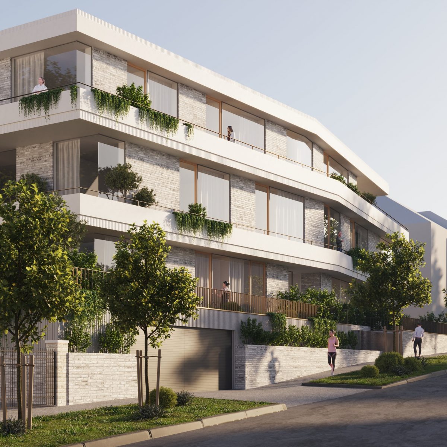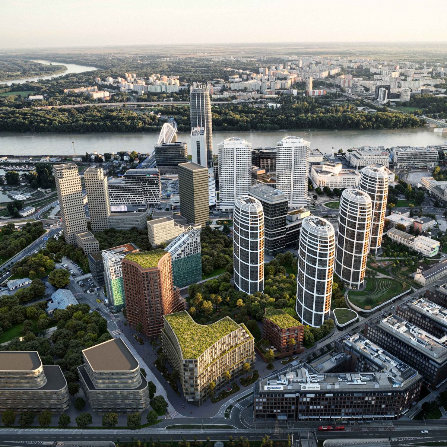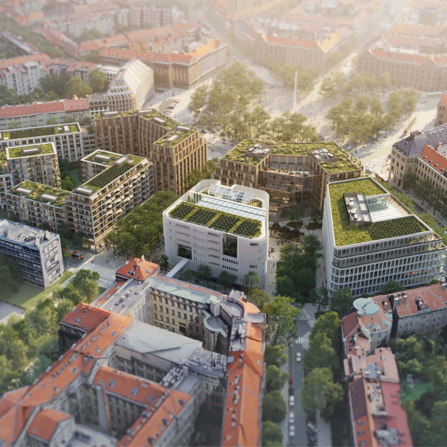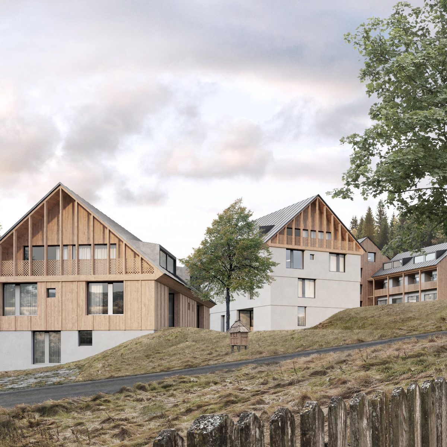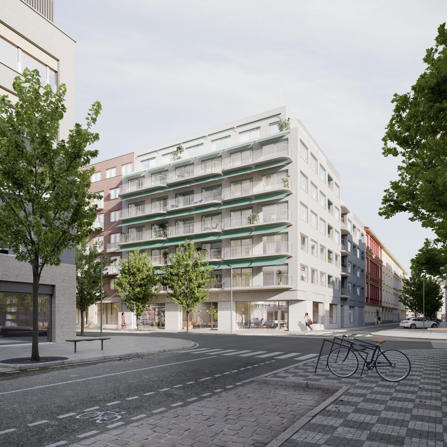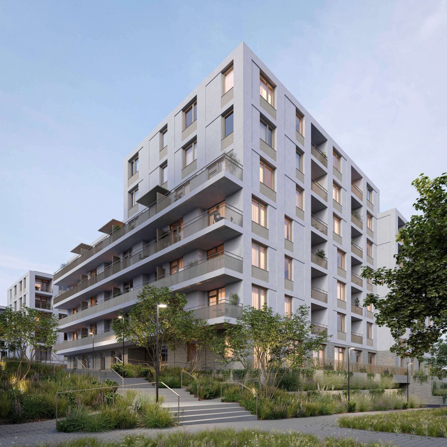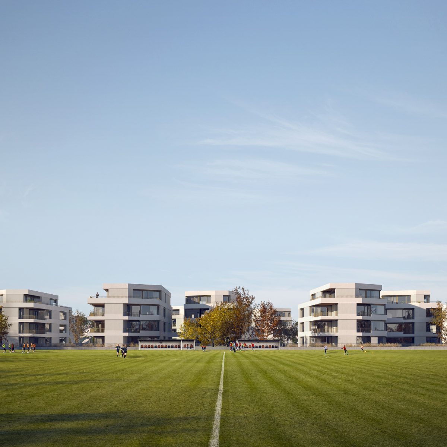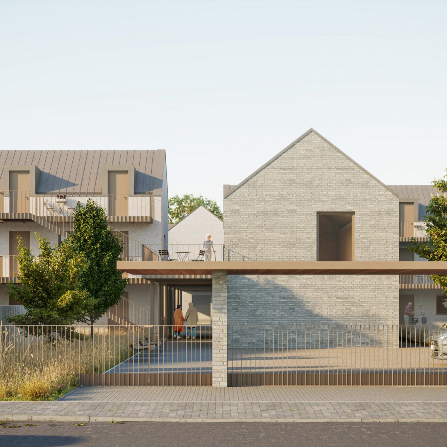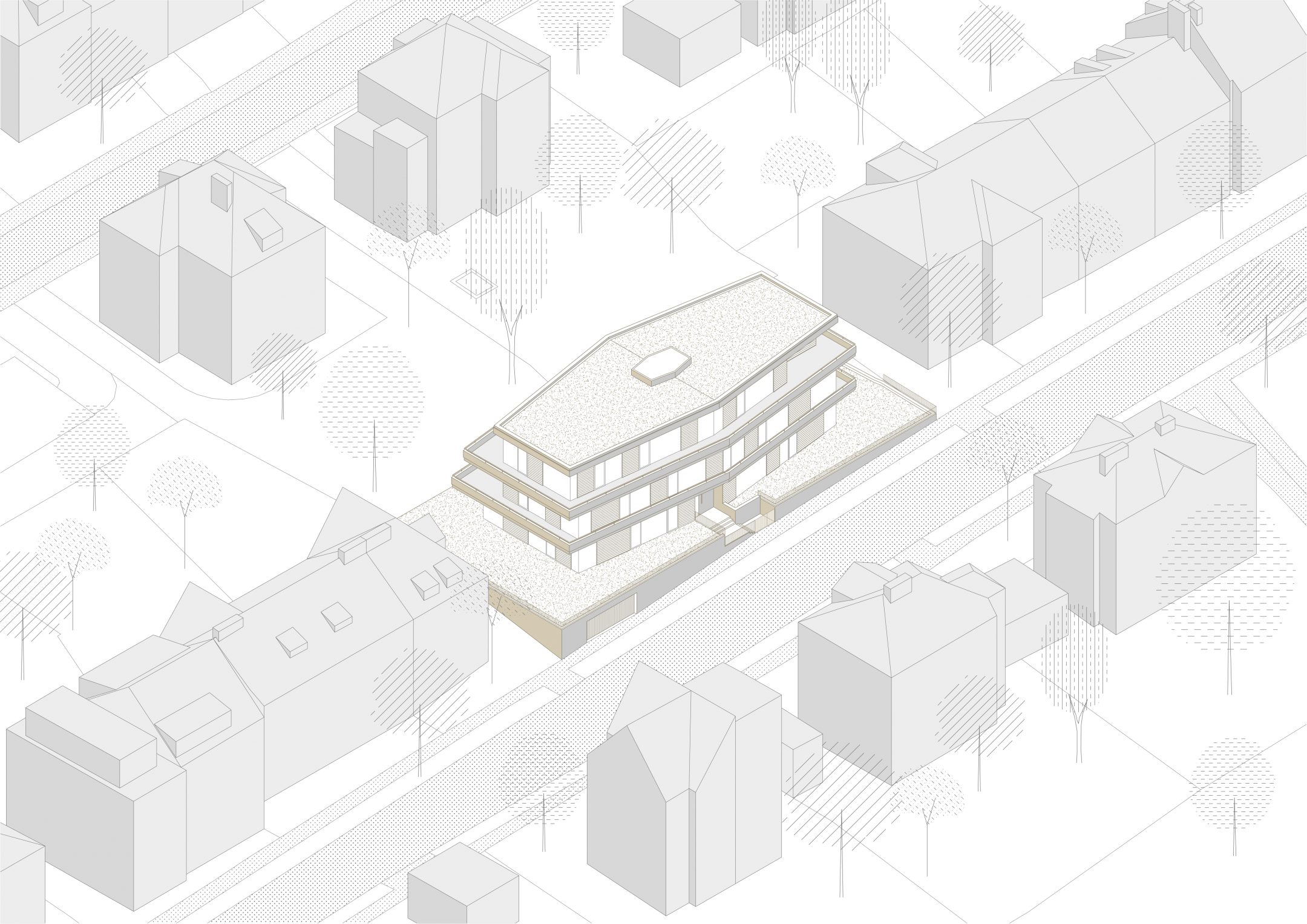
Discover
Our design fits the everyday life of its inhabitants with an emphasis on maximum comfort. We have designed the house with terraces, which combine full glazing so as to provide abundant light but protect privacy and peace at the same time. Thus, the space of the apartment extends beyond the boundaries of the interior. Our design speaks to the senses – a calm elegant form will delight your eyes, and quality materials with minute details will invite you to touch and feel each surface. Greenery and lush gardens will perfume the exterior of the house in summer.
Design
The shape of the house is reminiscent of a cut gem, with facets appreciating the context of neighboring houses, views, and sun. We construct a villa-house which fits comfortably on its lot, in keeping with the slope and providing ample surrounding space. The facade is segmented into brick-clad walls to define the individual rooms. Thus, the scale of the house is reduced while the villa-house ambience is strengthened. The palette of materials bolsters the concept of the house. Traditional materials, such as brick and refined plaster, are complemented with modern pieces produced with industrial precision: wooden large-format windows, spacious terraces, and metal handrails.
Views
An integral part of the plan is also the design of the surrounding area, in which we create housing interwoven with vegetation. The impact of the environment together with the quality of living is fundamentally determined by the social ties of the population and the standard of living. We strive to promote neighborhood and community through attractive public spaces and the principles of sustainable architecture.
Floorplans
Project information
-
Client
All New Development
-
Year
2021
-
Location
Prague, Czechia
-
Size
1 100 m² - 5 bytových jednotek
-
Visualisations
Perspektiv
-
Authors
Ján Antal
Martin Stára -
Co-authors
Eva Schilhart Faberová
Jakub Herza
Anna Dománková
Jana Watersová
